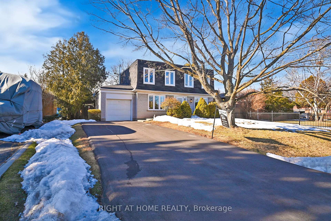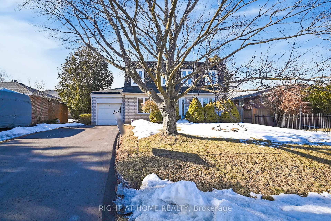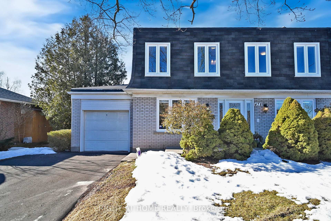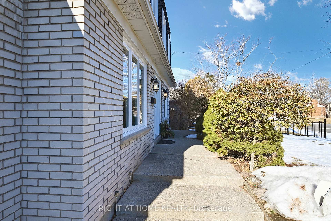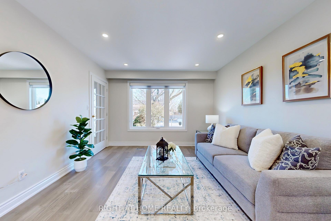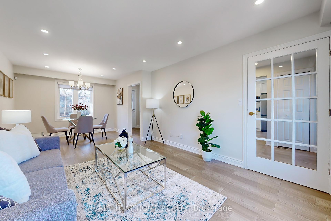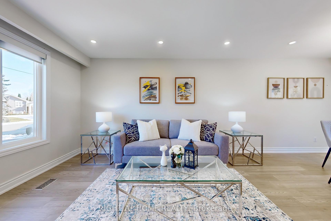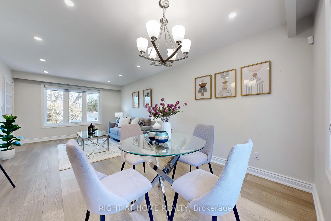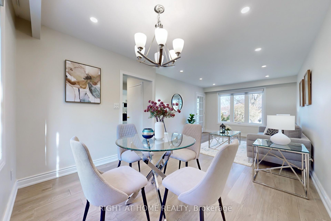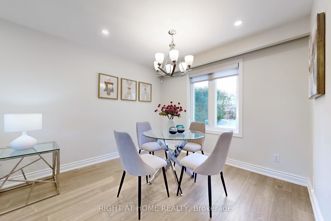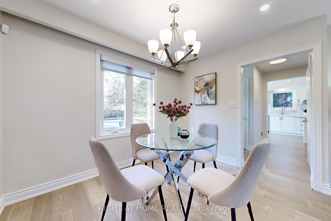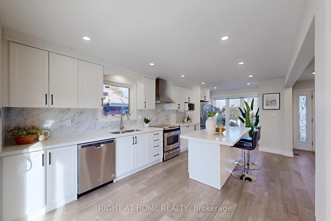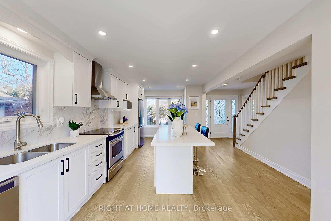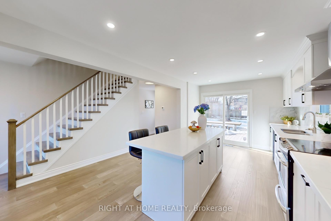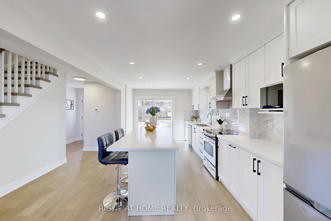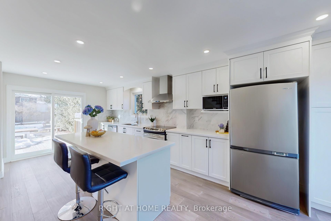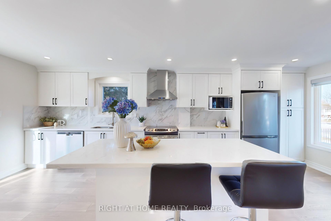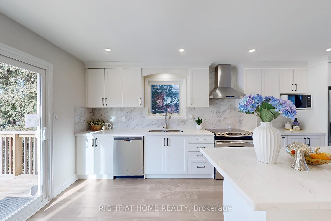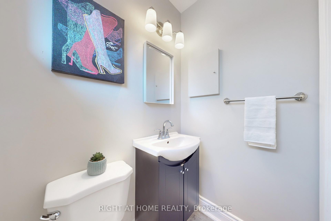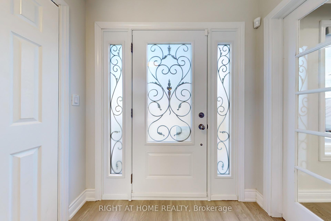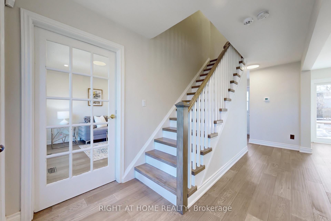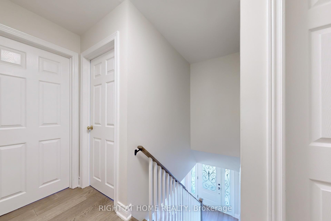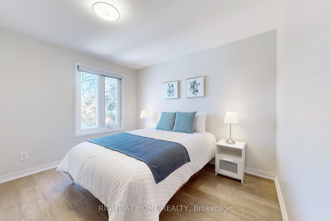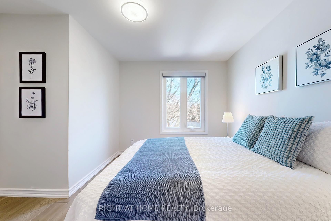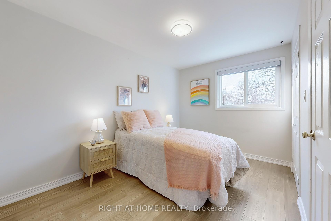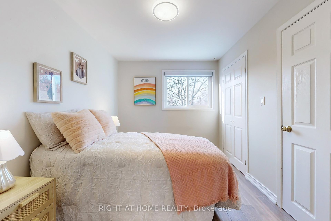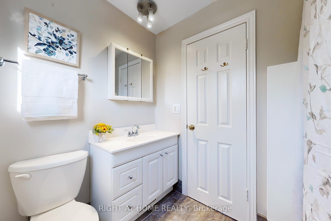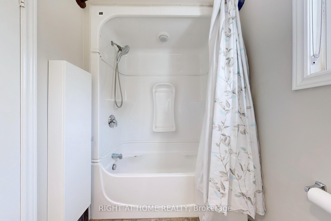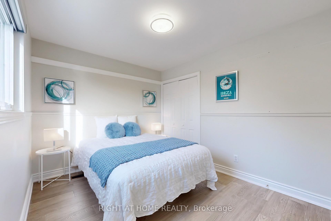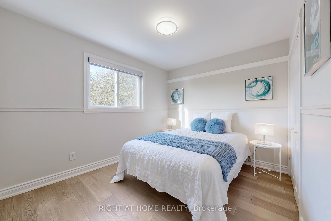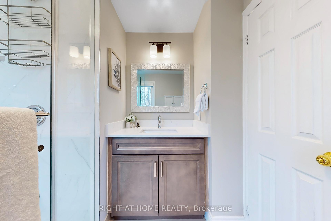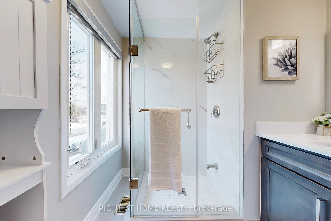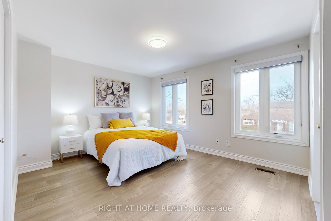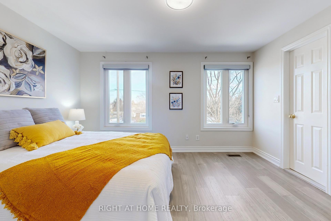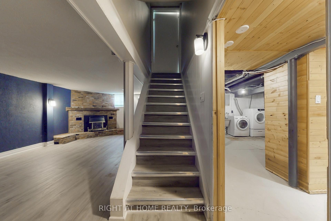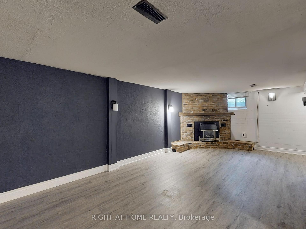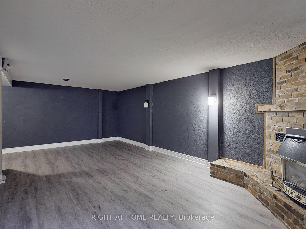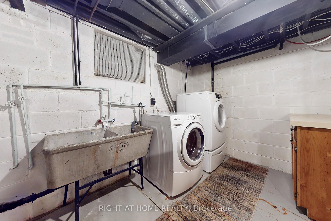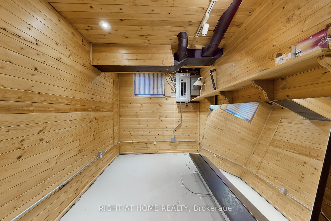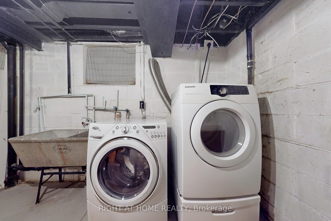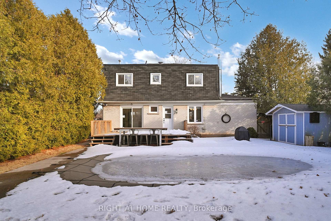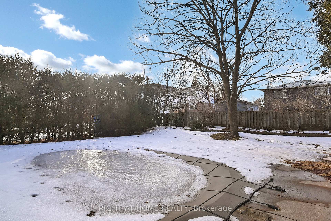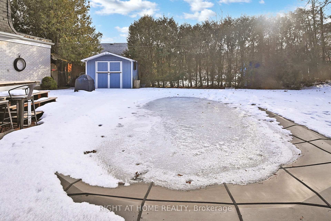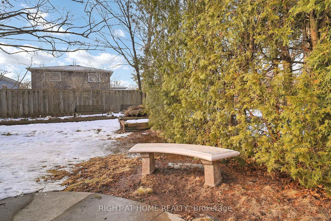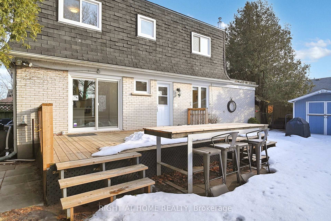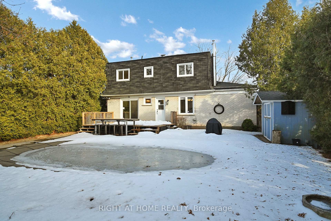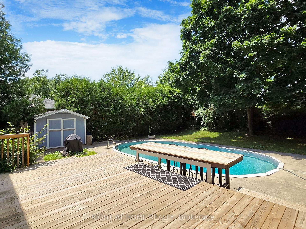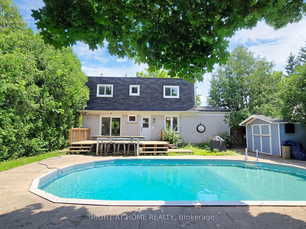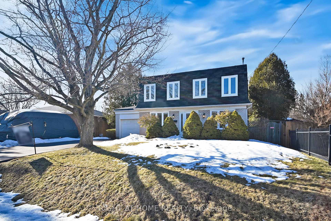$1,399,999
Available - For Sale
Listing ID: W12009158
478 Southland Cres , Oakville, L6L 3N8, Halton
| Beautiful 2 storey, 4-bedroom family home in popular South-West Oakville neighborhood! Main & 2nd Floor renovated in 2021 including front door & windows. Spacious Updated Kitchen Boasts A Large Island, New Stunning Hardwood Floors Throughout, Four Bedrooms Upstairs With Ensuite To Master Bedroom, Large Finished Basement Rec Room & Lots Of Storage Space. Private Backyard With New 20'X12' Deck And Inground Pool. New Furnace 2024. Basement Fireplace AS IS. Close to schools, community center, shopping, restaurants, GO Transit and easy highway access! |
| Price | $1,399,999 |
| Taxes: | $5443.40 |
| DOM | 7 |
| Occupancy: | Vacant |
| Address: | 478 Southland Cres , Oakville, L6L 3N8, Halton |
| Lot Size: | 60.00 x 124.00 (Feet) |
| Directions/Cross Streets: | Bridge Road/Stanfield |
| Rooms: | 7 |
| Rooms +: | 2 |
| Bedrooms: | 4 |
| Bedrooms +: | 0 |
| Kitchens: | 1 |
| Kitchens +: | 0 |
| Family Room: | F |
| Basement: | Finished |
| Level/Floor | Room | Length(ft) | Width(ft) | Descriptions | |
| Room 1 | Ground | Living Ro | 13.74 | 11.74 | Hardwood Floor, Picture Window |
| Room 2 | Ground | Dining Ro | 10.5 | 8.76 | Hardwood Floor, Large Window |
| Room 3 | Ground | Kitchen | 22.4 | 10.4 | Hardwood Floor, W/O To Deck |
| Room 4 | Second | Bedroom | 14.56 | 11.41 | Hardwood Floor, 3 Pc Ensuite |
| Room 5 | Second | Bedroom 2 | 13.42 | 11.25 | Hardwood Floor |
| Room 6 | Second | Bedroom 3 | 10.76 | 9.15 | Hardwood Floor |
| Room 7 | Second | Bedroom 4 | 11.84 | 8.76 | Hardwood Floor |
| Room 8 | Basement | Recreatio | 21.58 | 14.83 | Laminate |
| Room 9 | Basement | Other | 14.07 | 6.66 |
| Washroom Type | No. of Pieces | Level |
| Washroom Type 1 | 2 | Main |
| Washroom Type 2 | 3 | Upper |
| Washroom Type 3 | 4 | Upper |
| Washroom Type 4 | 2 | Main |
| Washroom Type 5 | 3 | Upper |
| Washroom Type 6 | 4 | Upper |
| Washroom Type 7 | 0 | |
| Washroom Type 8 | 0 | |
| Washroom Type 9 | 2 | Main |
| Washroom Type 10 | 3 | Upper |
| Washroom Type 11 | 4 | Upper |
| Washroom Type 12 | 0 | |
| Washroom Type 13 | 0 | |
| Washroom Type 14 | 2 | Main |
| Washroom Type 15 | 3 | Upper |
| Washroom Type 16 | 4 | Upper |
| Washroom Type 17 | 0 | |
| Washroom Type 18 | 0 |
| Total Area: | 0.00 |
| Property Type: | Detached |
| Style: | 2-Storey |
| Exterior: | Brick |
| Garage Type: | Attached |
| Drive Parking Spaces: | 2 |
| Pool: | Inground |
| CAC Included: | N |
| Water Included: | N |
| Cabel TV Included: | N |
| Common Elements Included: | N |
| Heat Included: | N |
| Parking Included: | N |
| Condo Tax Included: | N |
| Building Insurance Included: | N |
| Fireplace/Stove: | Y |
| Heat Source: | Gas |
| Heat Type: | Forced Air |
| Central Air Conditioning: | Central Air |
| Central Vac: | N |
| Laundry Level: | Syste |
| Ensuite Laundry: | F |
| Sewers: | Sewer |
$
%
Years
This calculator is for demonstration purposes only. Always consult a professional
financial advisor before making personal financial decisions.
| Although the information displayed is believed to be accurate, no warranties or representations are made of any kind. |
| RIGHT AT HOME REALTY |
|
|

Farnaz Masoumi
Broker
Dir:
647-923-4343
Bus:
905-695-7888
Fax:
905-695-0900
| Virtual Tour | Book Showing | Email a Friend |
Jump To:
At a Glance:
| Type: | Freehold - Detached |
| Area: | Halton |
| Municipality: | Oakville |
| Neighbourhood: | 1020 - WO West |
| Style: | 2-Storey |
| Lot Size: | 60.00 x 124.00(Feet) |
| Tax: | $5,443.4 |
| Beds: | 4 |
| Baths: | 3 |
| Fireplace: | Y |
| Pool: | Inground |
Locatin Map:
Payment Calculator:

