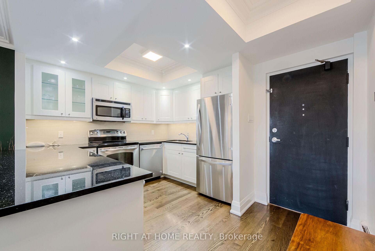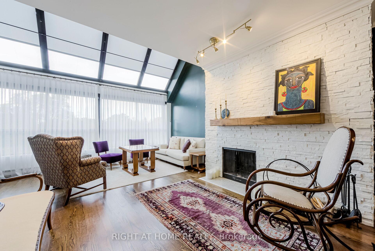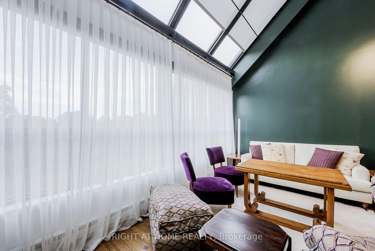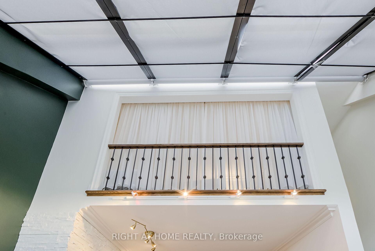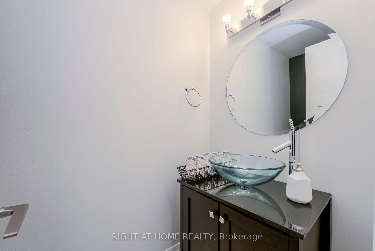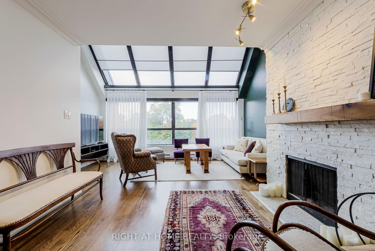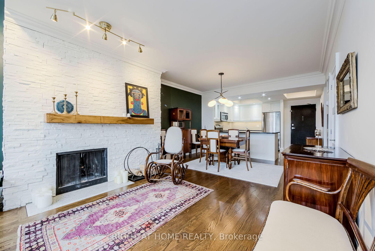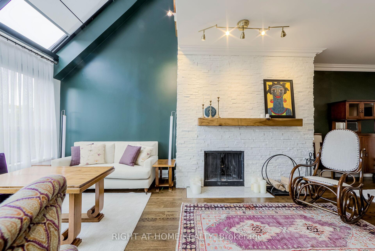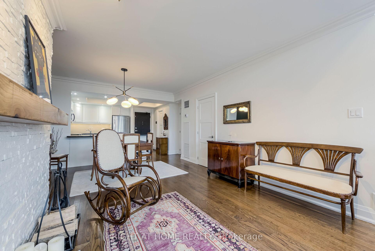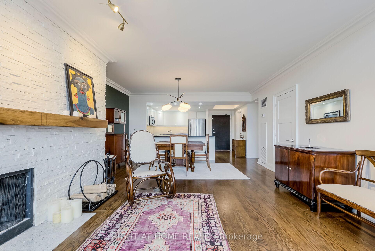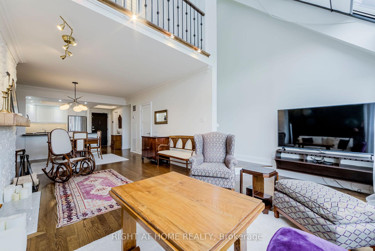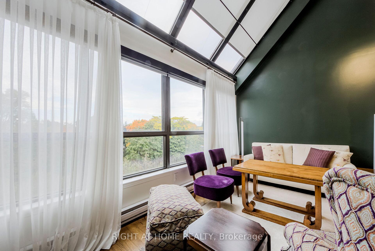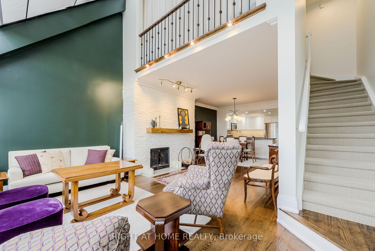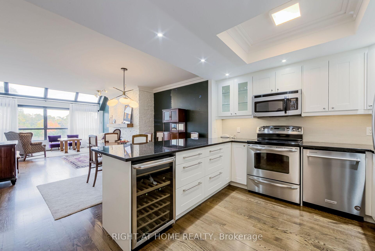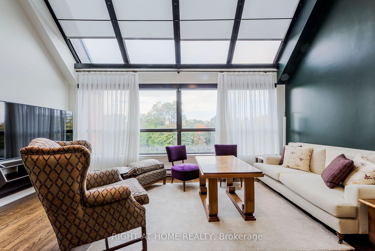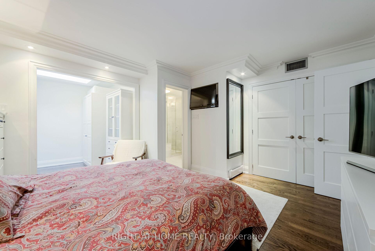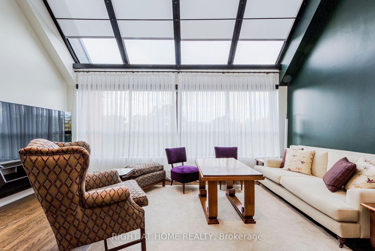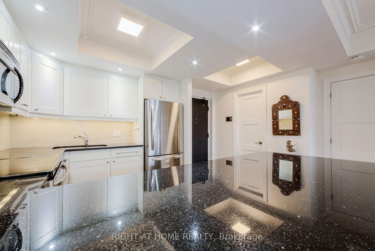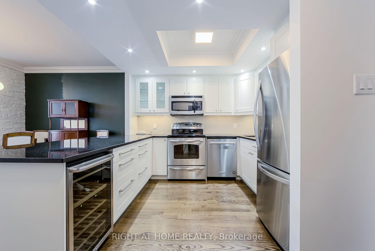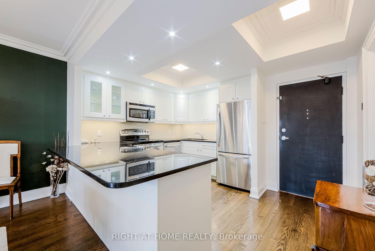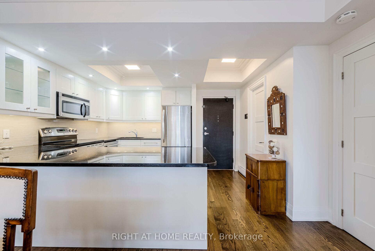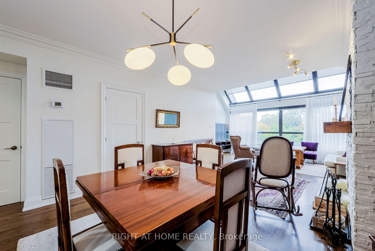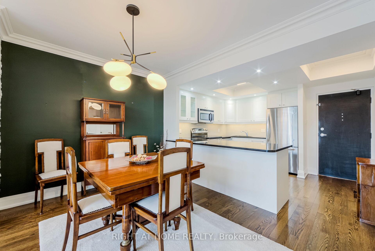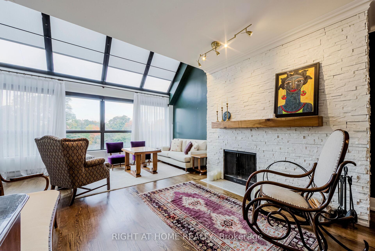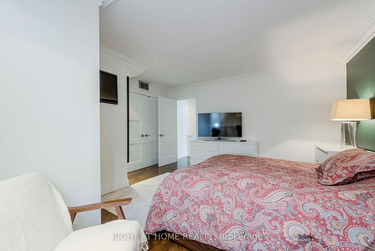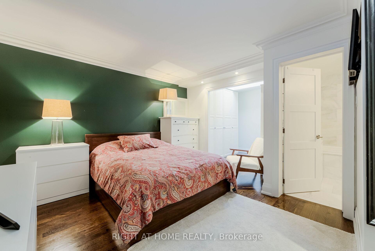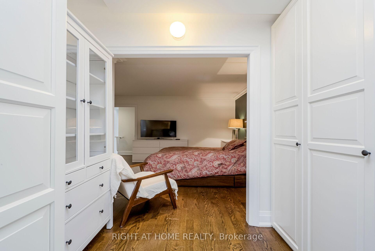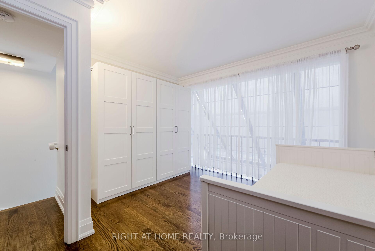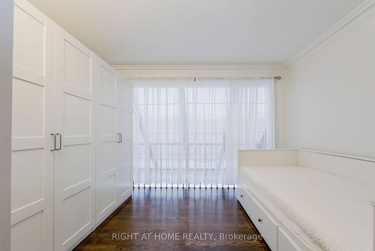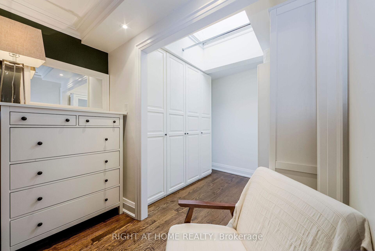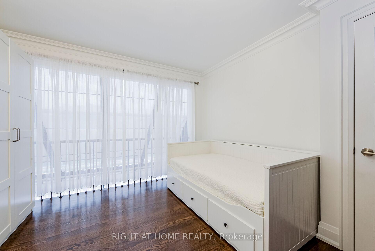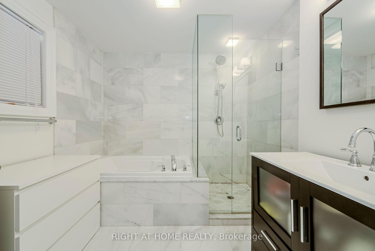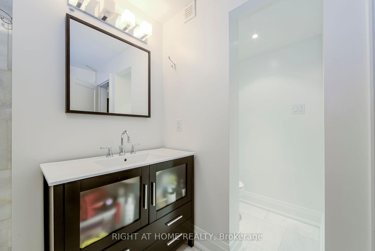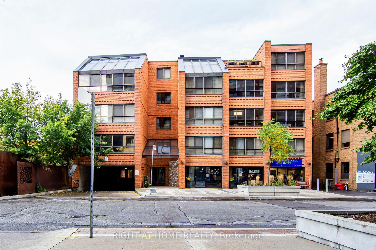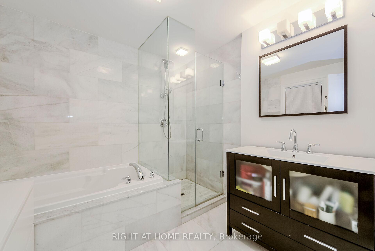$3,650
Available - For Rent
Listing ID: C12010705
20 Glebe Rd West , Unit Ph 16, Toronto, M5P 1C9, Ontario
| Rarely Offered Davisville 2 Storey Loft Style Penthouse.Stunning Extensive Renovation In 2 Yrs. Completely Redesigned To An Open Concept Layout,Kitchen W/ Granite Counters Coffered Ceilings.Living Dining/Room Features Floor To Ceiling Windows Overlooking Unobstructed West Green View With Great Sunset Every Day.31/4 Inch Oak Hardwood Flrs Through Out, Custom Built-In Cabinetry Featuring A One Of A Kind Real Wood Burning Fire Place That Gives A Cottage Feelings. Over 1200 Sq Feet Unit. Utility (Hydro And Heat Bills Are Together) Bill Is Not More Than $250-$300 In Winter And Summer $150-$200. Neighbours Are Excellent. |
| Price | $3,650 |
| Rental Application Required: | Y |
| Deposit Required: | Y |
| Credit Check: | Y |
| Employment Letter | Y |
| Lease Agreement | Y |
| References Required: | Y |
| Buy Option | N |
| Occupancy: | Vacant |
| Address: | 20 Glebe Rd West , Unit Ph 16, Toronto, M5P 1C9, Ontario |
| Province/State: | Ontario |
| Property Management | . |
| Condo Corporation No | MTCC |
| Level | 4 |
| Unit No | 16 |
| Directions/Cross Streets: | Yonge/Davisville |
| Rooms: | 5 |
| Bedrooms: | 2 |
| Bedrooms +: | |
| Kitchens: | 1 |
| Family Room: | N |
| Basement: | None |
| Furnished: | N |
| Level/Floor | Room | Length(ft) | Width(ft) | Descriptions | |
| Room 1 | Main | Dining | 12.99 | 7.28 | O/Looks Living, Hardwood Floor, Crown Moulding |
| Room 2 | Main | Living | 16.79 | 16.1 | Stainless Steel Appl, Hardwood Floor, Fireplace Insert |
| Room 3 | 2nd | Prim Bdrm | 14.07 | 12.6 | Ensuite Bath, Hardwood Floor, Hardwood Floor |
| Room 4 | 2nd | Solarium | 11.78 | 11.58 | O/Looks Living, Hardwood Floor, Large Closet |
| Washroom Type | No. of Pieces | Level |
| Washroom Type 1 | 4 | 2nd |
| Washroom Type 2 | 2 | Main |
| Property Type: | Condo Apt |
| Style: | Apartment |
| Exterior: | Brick |
| Garage Type: | Underground |
| Garage(/Parking)Space: | 1.00 |
| (Parking/)Drive: | Private |
| Drive Parking Spaces: | 1 |
| Park #1 | |
| Parking Type: | Owned |
| Exposure: | Nw |
| Balcony: | None |
| Locker: | None |
| Pet Permited: | Restrict |
| Approximatly Square Footage: | 1200-1399 |
| Parking Included: | Y |
| Fireplace/Stove: | Y |
| Heat Source: | Electric |
| Heat Type: | Baseboard |
| Central Air Conditioning: | Central Air |
| Central Vac: | N |
| Laundry Level: | Main |
| Ensuite Laundry: | Y |
| Although the information displayed is believed to be accurate, no warranties or representations are made of any kind. |
| RIGHT AT HOME REALTY |
|
|

Farnaz Masoumi
Broker
Dir:
647-923-4343
Bus:
905-695-7888
Fax:
905-695-0900
| Book Showing | Email a Friend |
Jump To:
At a Glance:
| Type: | Condo - Condo Apt |
| Area: | Toronto |
| Municipality: | Toronto |
| Neighbourhood: | Yonge-Eglinton |
| Style: | Apartment |
| Beds: | 2 |
| Baths: | 2 |
| Garage: | 1 |
| Fireplace: | Y |
Locatin Map:


