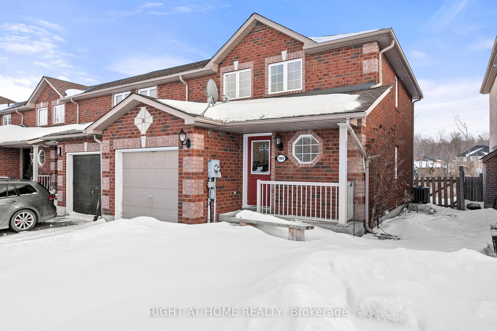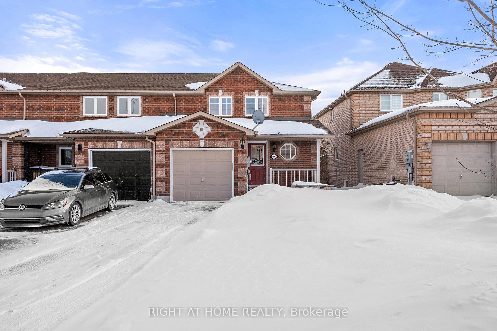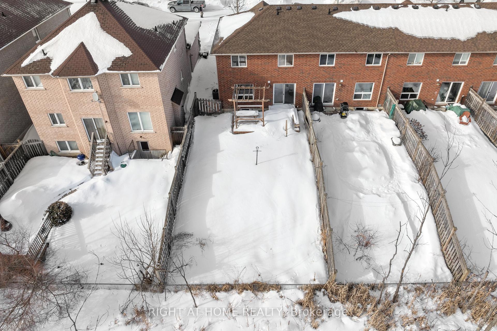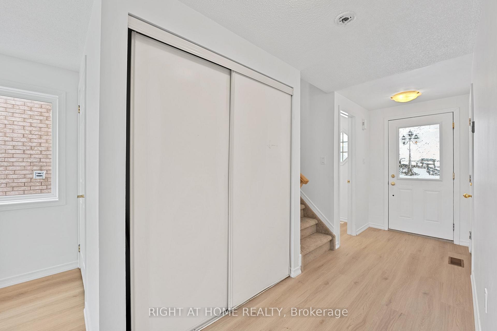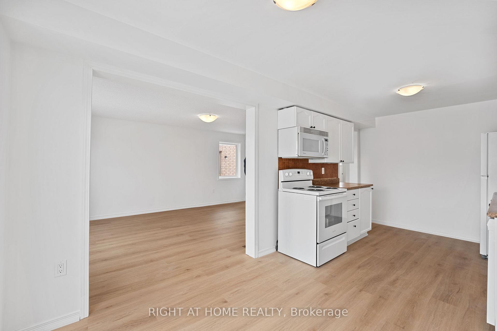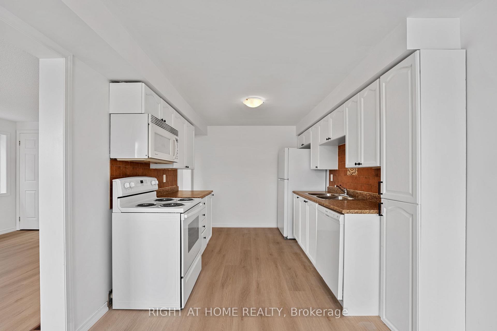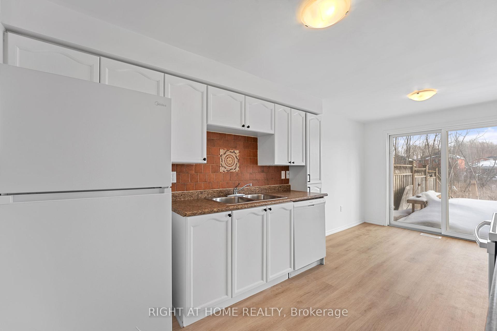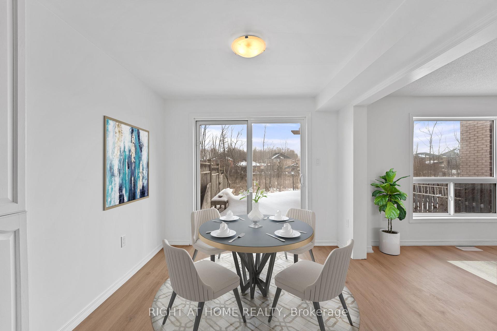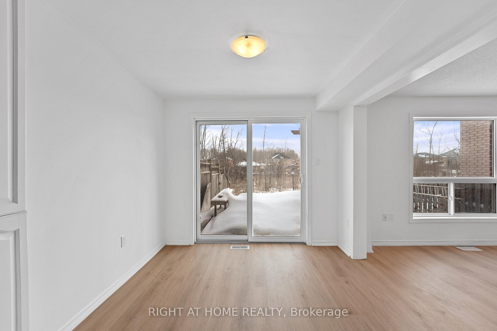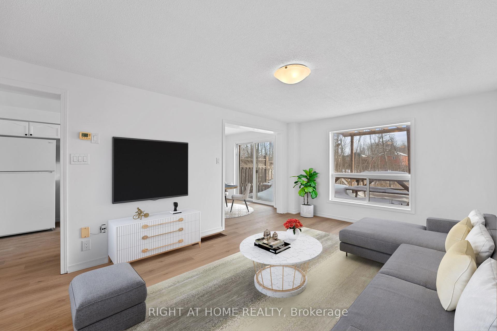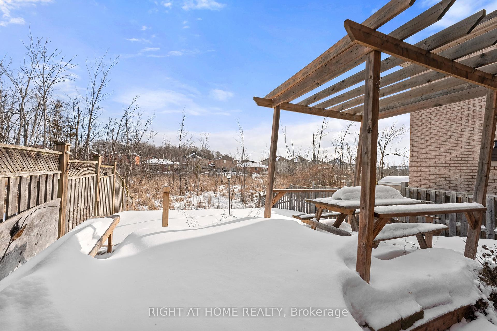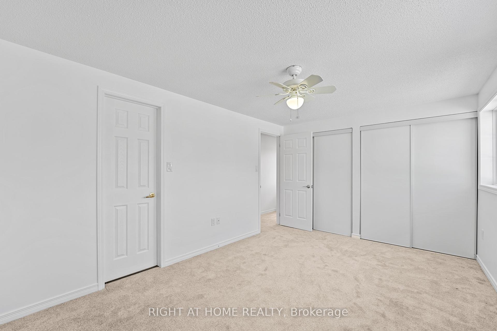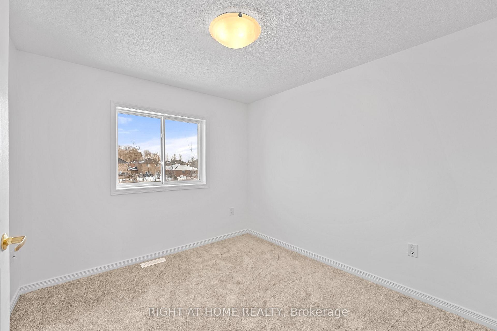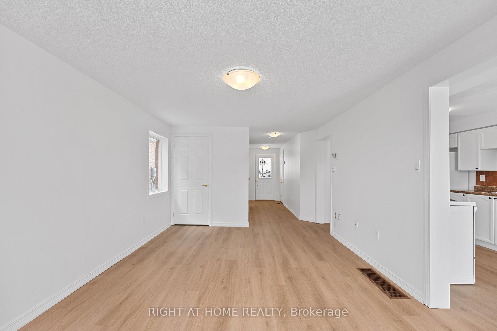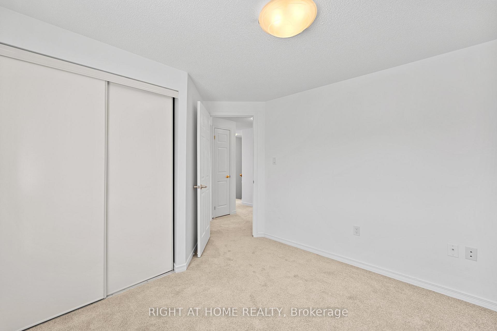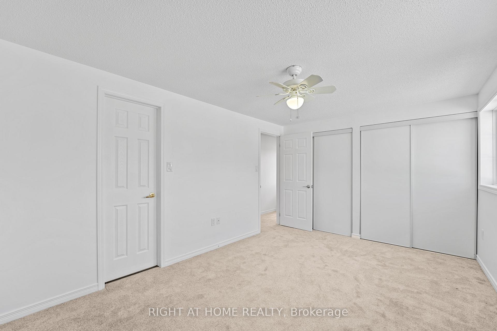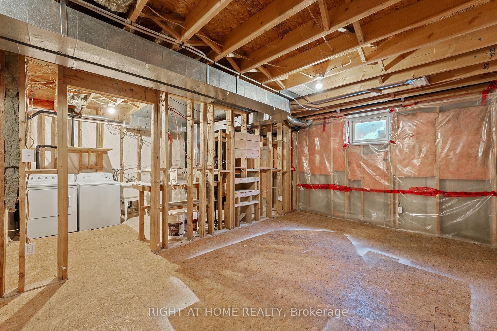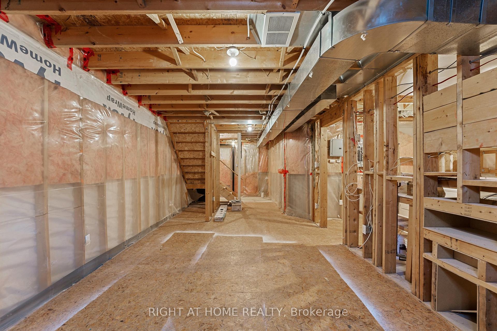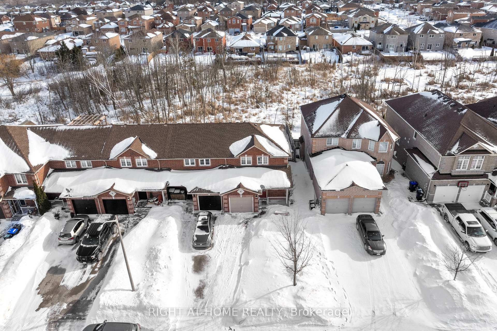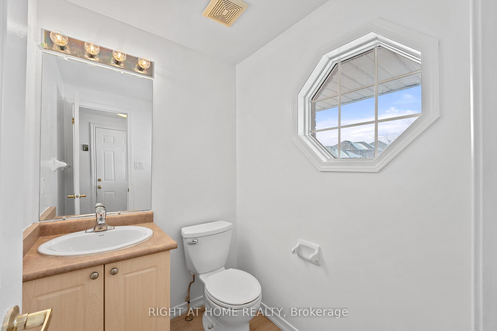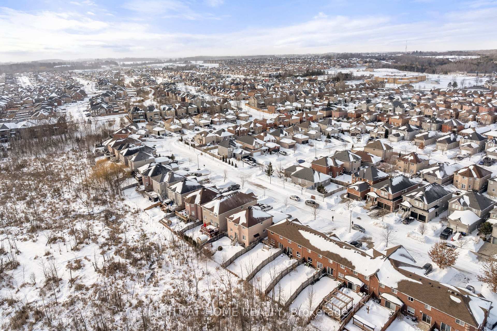$595,000
Available - For Sale
Listing ID: N12013495
1981 Swan St , Innisfil, L9S 0B4, Ontario
| Freshly painted, bright 3 bedroom end unit townhouse backs onto ravine, brand new vinyl on the main floors, brand new carpet on the stairs and second floor, long drive for two vehicles, inside access from garage, two-piece on the main, walk out from the eat-in kitchen to a private backyard with no homes behind walking distance to all amenities and schools. Possession is available immediately. |
| Price | $595,000 |
| Taxes: | $3200.00 |
| DOM | 5 |
| Occupancy: | Vacant |
| Address: | 1981 Swan St , Innisfil, L9S 0B4, Ontario |
| Lot Size: | 28.94 x 109.91 (Feet) |
| Acreage: | < .50 |
| Directions/Cross Streets: | Innisfil Beach Road to Swan |
| Rooms: | 5 |
| Bedrooms: | 3 |
| Bedrooms +: | |
| Kitchens: | 1 |
| Family Room: | N |
| Basement: | Full, Unfinished |
| Level/Floor | Room | Length(ft) | Width(ft) | Descriptions | |
| Room 1 | Main | Kitchen | 10 | 8.5 | |
| Room 2 | Main | Breakfast | 8.66 | 8.5 | |
| Room 3 | Main | Living | 16.5 | 11.51 | |
| Room 4 | 2nd | Prim Bdrm | 14.99 | 10 | |
| Room 5 | 2nd | Br | 9.51 | 8.99 | |
| Room 6 | 2nd | Br | 10 | 8.99 | |
| Room 7 | 2nd | Bathroom | 3.28 | 3.28 | 4 Pc Bath |
| Room 8 | Ground | Bathroom | 3.28 | 3.28 | 2 Pc Bath |
| Washroom Type | No. of Pieces | Level |
| Washroom Type 1 | 2 | |
| Washroom Type 2 | 4 |
| Approximatly Age: | 16-30 |
| Property Type: | Att/Row/Twnhouse |
| Style: | 2-Storey |
| Exterior: | Brick |
| Garage Type: | Attached |
| Drive Parking Spaces: | 1 |
| Pool: | None |
| Approximatly Age: | 16-30 |
| Approximatly Square Footage: | 1100-1500 |
| Property Features: | Beach, Grnbelt/Conserv, Library, Park, Rec Centre, School |
| Fireplace/Stove: | N |
| Heat Source: | Gas |
| Heat Type: | Forced Air |
| Central Air Conditioning: | Central Air |
| Central Vac: | N |
| Sewers: | Sewers |
| Water: | Municipal |
| Utilities-Cable: | A |
| Utilities-Sewers: | A |
| Utilities-Gas: | Y |
| Utilities-Municipal Water: | Y |
| Utilities-Telephone: | Y |
$
%
Years
This calculator is for demonstration purposes only. Always consult a professional
financial advisor before making personal financial decisions.
| Although the information displayed is believed to be accurate, no warranties or representations are made of any kind. |
| RIGHT AT HOME REALTY |
|
|

Farnaz Masoumi
Broker
Dir:
647-923-4343
Bus:
905-695-7888
Fax:
905-695-0900
| Book Showing | Email a Friend |
Jump To:
At a Glance:
| Type: | Freehold - Att/Row/Twnhouse |
| Area: | Simcoe |
| Municipality: | Innisfil |
| Neighbourhood: | Alcona |
| Style: | 2-Storey |
| Lot Size: | 28.94 x 109.91(Feet) |
| Approximate Age: | 16-30 |
| Tax: | $3,200 |
| Beds: | 3 |
| Baths: | 2 |
| Fireplace: | N |
| Pool: | None |
Locatin Map:
Payment Calculator:

