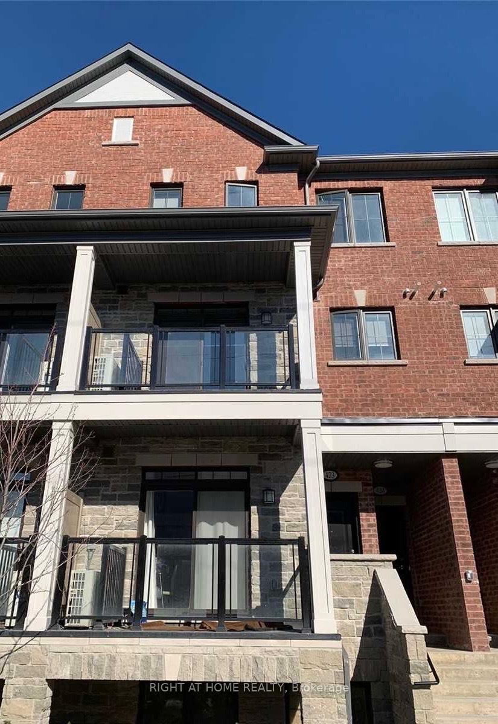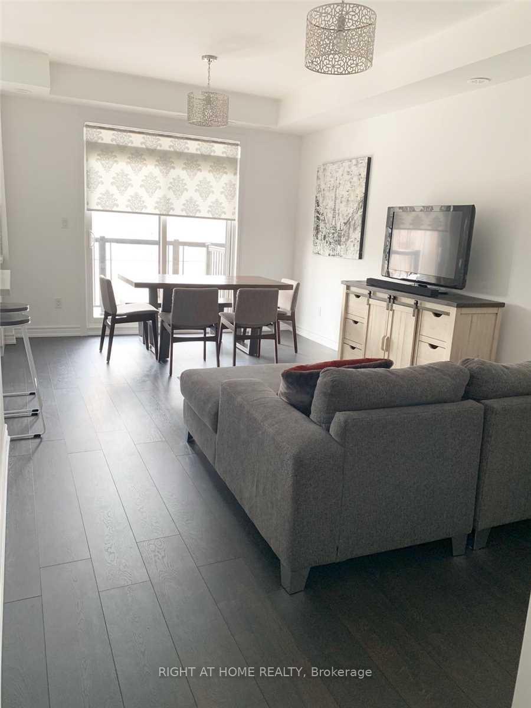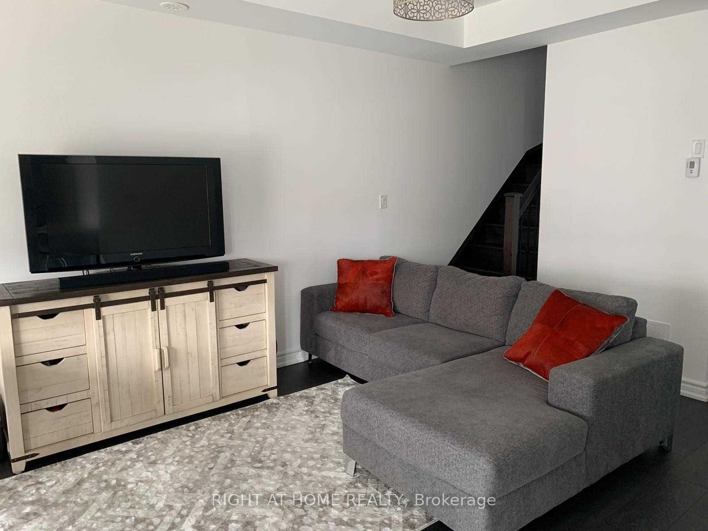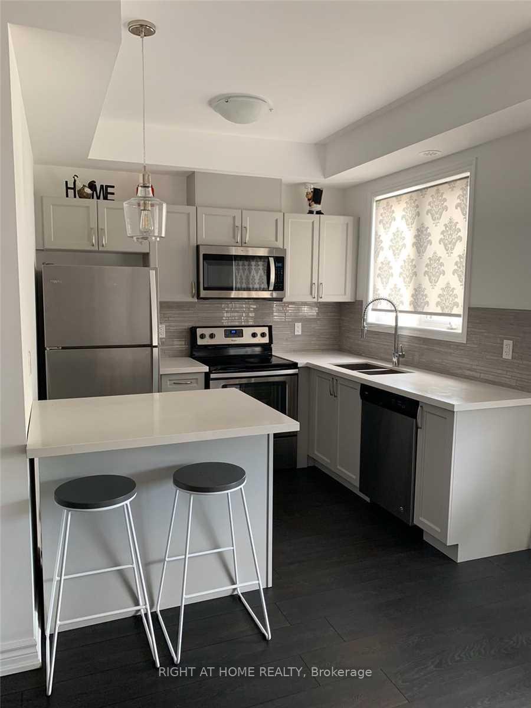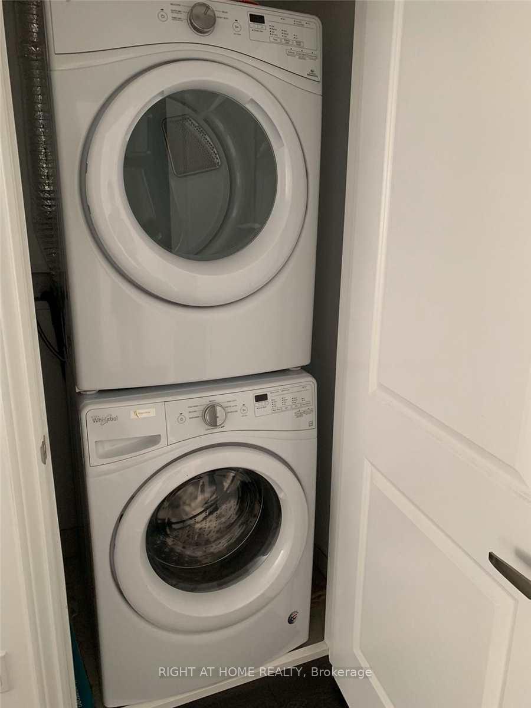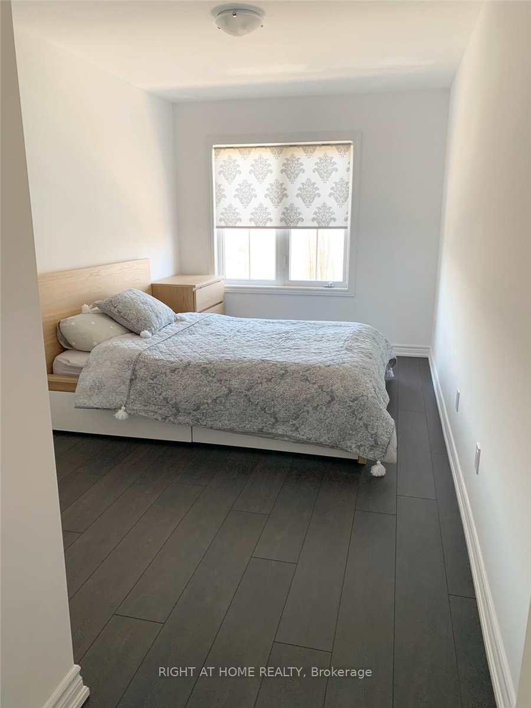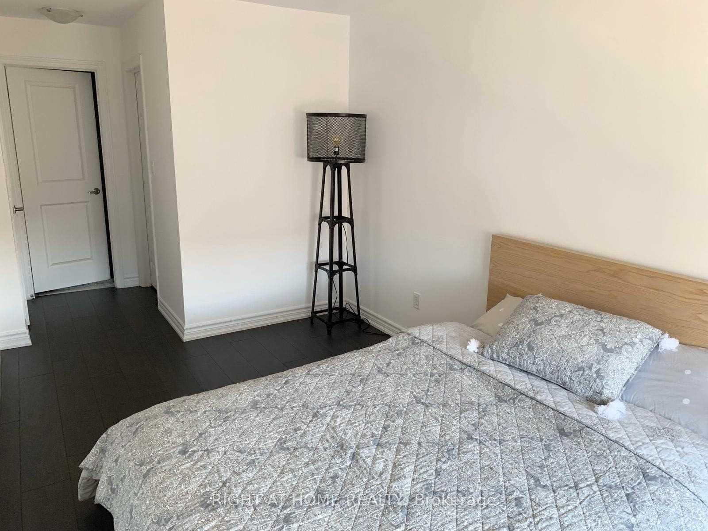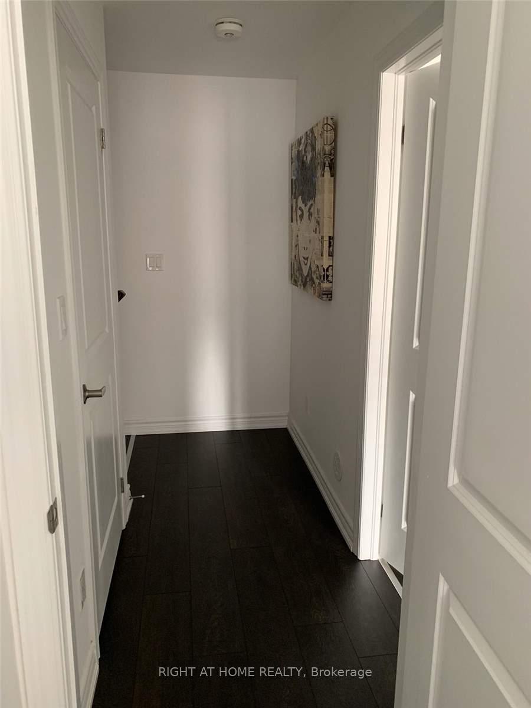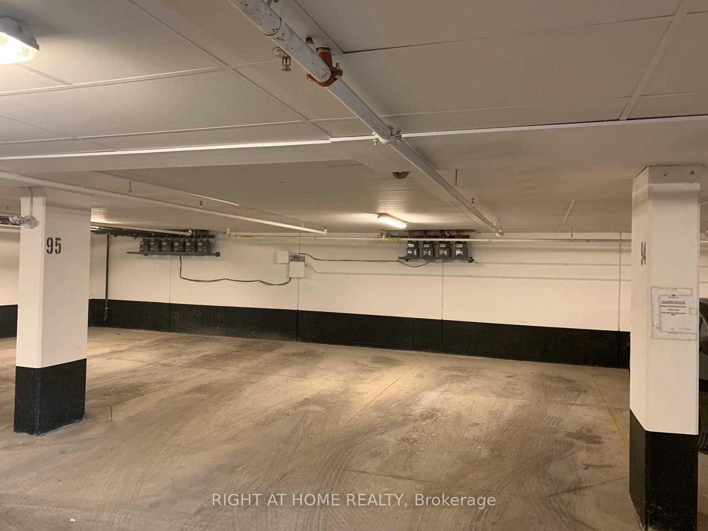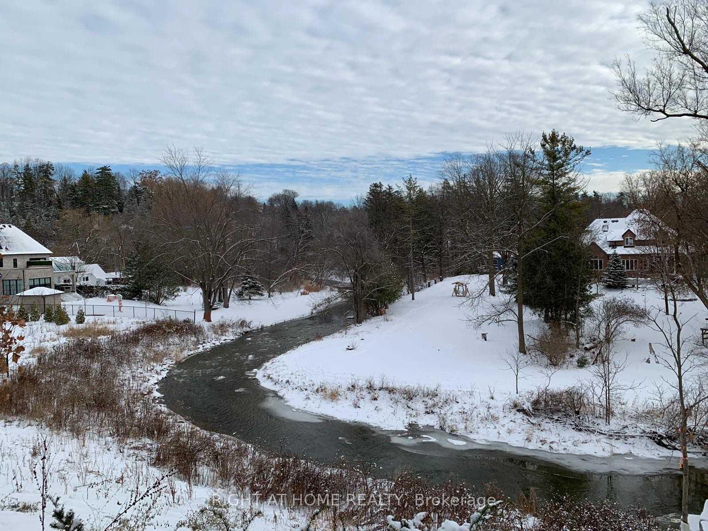$879,000
Available - For Sale
Listing ID: N12015682
201 Pine Grove Rd , Unit 423, Vaughan, L4L 0H8, Ontario
| Luxury Stacked Townhouse With 2 Underground Parking Space In The Heart Of Woodbridge! Quiet Location Offers Stunning Views Of Surrounding Green Space. Modern Function Interior With Open Concept Layout W/Balcony,9' Ceilings On Main Level, Marble Countertop, Stone Backsplash, Upgraded Oak Stairs&Much More. Close To Schools, Shopping, Restaurants, Public Transportation, Hwy 400/407/427 |
| Price | $879,000 |
| Taxes: | $3390.58 |
| Maintenance Fee: | 526.61 |
| Occupancy: | Owner |
| Address: | 201 Pine Grove Rd , Unit 423, Vaughan, L4L 0H8, Ontario |
| Province/State: | Ontario |
| Property Management | GPM Management Inc. |
| Condo Corporation No | YRSCC |
| Level | 3 |
| Unit No | 423 |
| Directions/Cross Streets: | Pine Grove Road & Islington |
| Rooms: | 5 |
| Bedrooms: | 2 |
| Bedrooms +: | |
| Kitchens: | 1 |
| Family Room: | N |
| Basement: | None |
| Level/Floor | Room | Length(ft) | Width(ft) | Descriptions | |
| Room 1 | Main | Great Rm | 19.58 | 10.5 | Combined W/Dining, Laminate, Balcony |
| Room 2 | Main | Dining | 19.58 | 10.5 | Combined W/Great Rm, Laminate, Open Concept |
| Room 3 | Upper | Prim Bdrm | 12.5 | 9.15 | Large Window, Laminate, W/I Closet |
| Room 4 | Upper | 2nd Br | 9.48 | 9.74 | Large Window, Laminate, Closet |
| Washroom Type | No. of Pieces | Level |
| Washroom Type 1 | 2 | Main |
| Washroom Type 2 | 4 | Upper |
| Washroom Type 3 | 3 | Upper |
| Approximatly Age: | 6-10 |
| Property Type: | Condo Townhouse |
| Style: | Stacked Townhse |
| Exterior: | Brick, Stone |
| Garage Type: | Underground |
| Garage(/Parking)Space: | 2.00 |
| Drive Parking Spaces: | 2 |
| Park #1 | |
| Parking Spot: | 94 |
| Parking Type: | Owned |
| Park #2 | |
| Parking Spot: | 95 |
| Parking Type: | Owned |
| Exposure: | W |
| Balcony: | Open |
| Locker: | Owned |
| Pet Permited: | Restrict |
| Approximatly Age: | 6-10 |
| Approximatly Square Footage: | 1000-1199 |
| Building Amenities: | Bbqs Allowed, Bike Storage |
| Property Features: | Golf, Grnbelt/Conserv, Park, Public Transit, River/Stream, School |
| Maintenance: | 526.61 |
| Common Elements Included: | Y |
| Parking Included: | Y |
| Building Insurance Included: | Y |
| Fireplace/Stove: | N |
| Heat Source: | Gas |
| Heat Type: | Forced Air |
| Central Air Conditioning: | Central Air |
| Central Vac: | N |
| Laundry Level: | Upper |
| Ensuite Laundry: | Y |
$
%
Years
This calculator is for demonstration purposes only. Always consult a professional
financial advisor before making personal financial decisions.
| Although the information displayed is believed to be accurate, no warranties or representations are made of any kind. |
| RIGHT AT HOME REALTY |
|
|

Farnaz Masoumi
Broker
Dir:
647-923-4343
Bus:
905-695-7888
Fax:
905-695-0900
| Book Showing | Email a Friend |
Jump To:
At a Glance:
| Type: | Condo - Condo Townhouse |
| Area: | York |
| Municipality: | Vaughan |
| Neighbourhood: | Islington Woods |
| Style: | Stacked Townhse |
| Approximate Age: | 6-10 |
| Tax: | $3,390.58 |
| Maintenance Fee: | $526.61 |
| Beds: | 2 |
| Baths: | 3 |
| Garage: | 2 |
| Fireplace: | N |
Locatin Map:
Payment Calculator:

