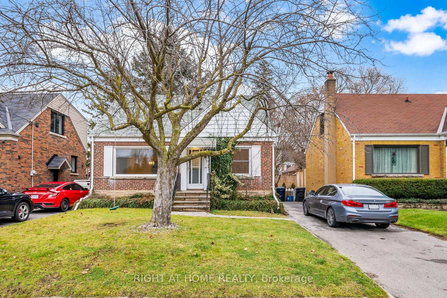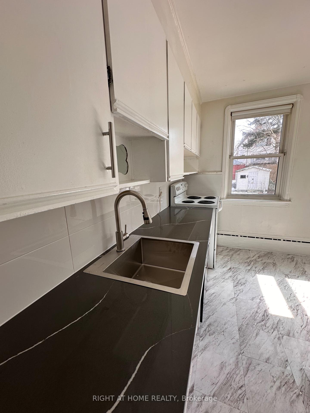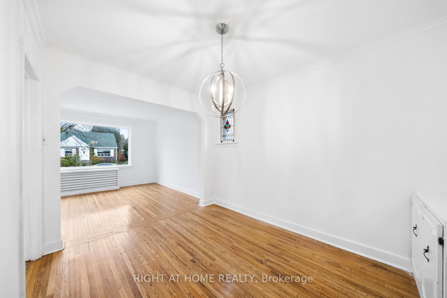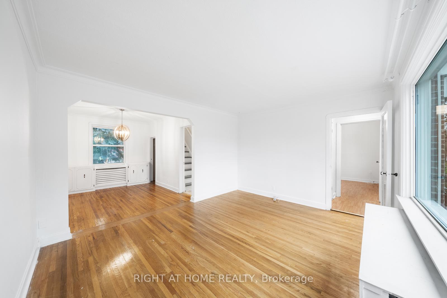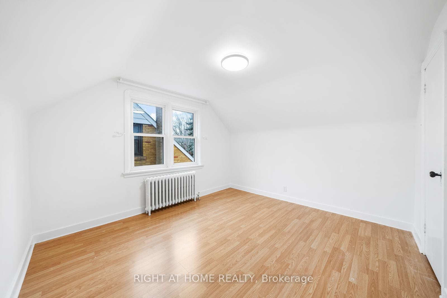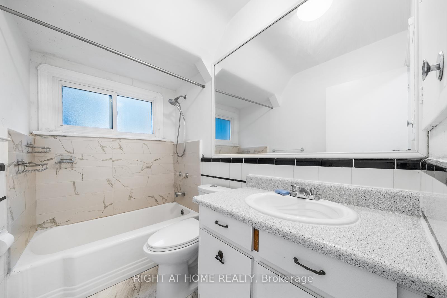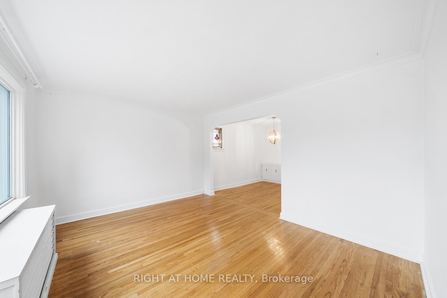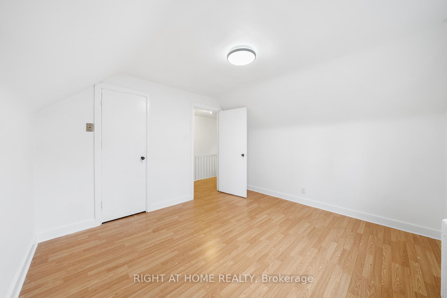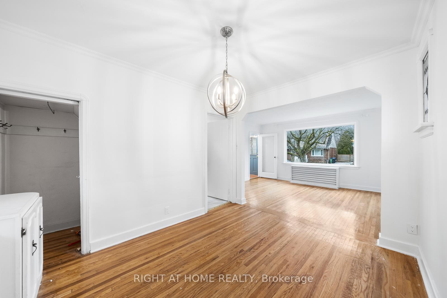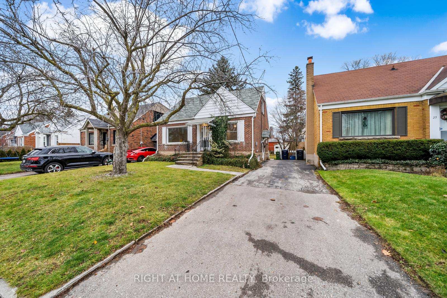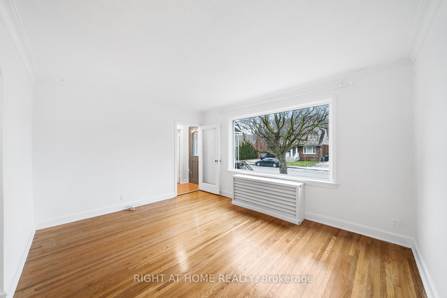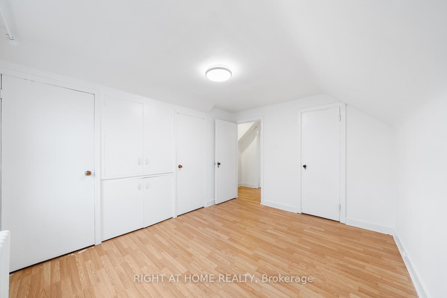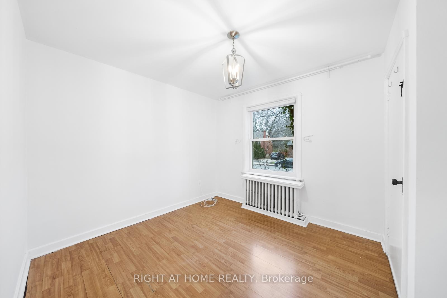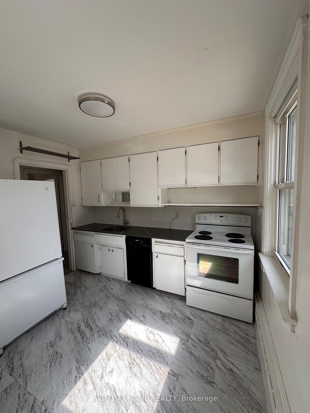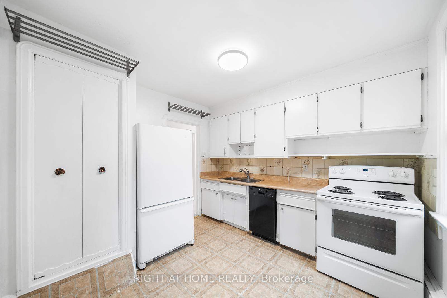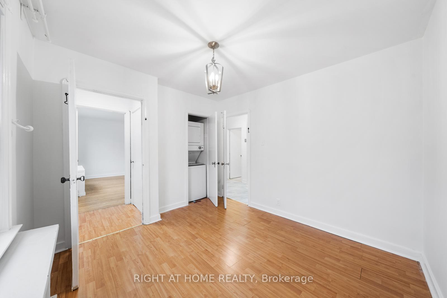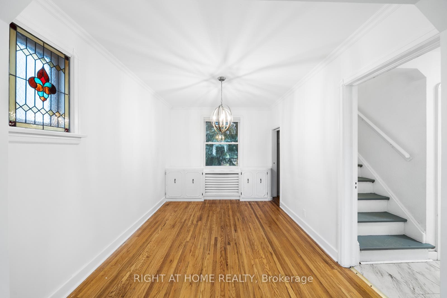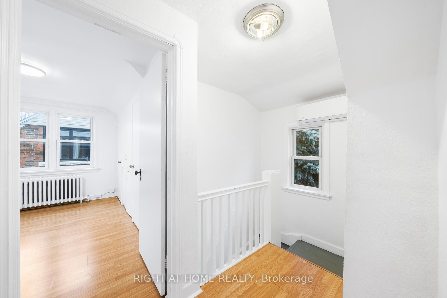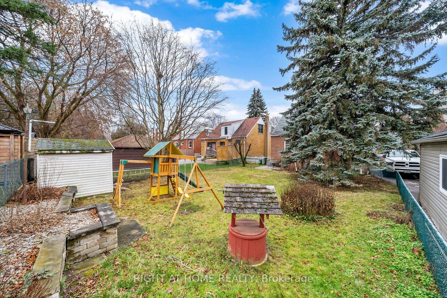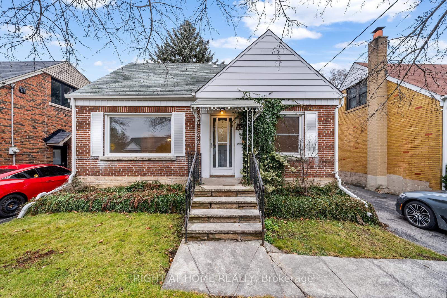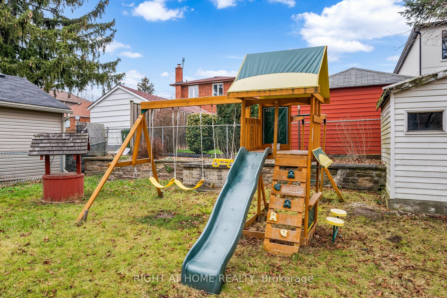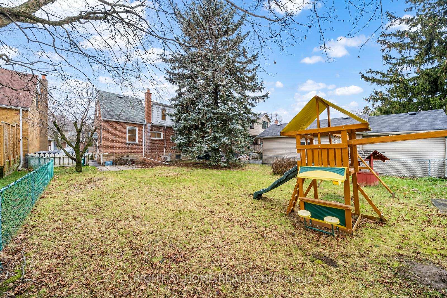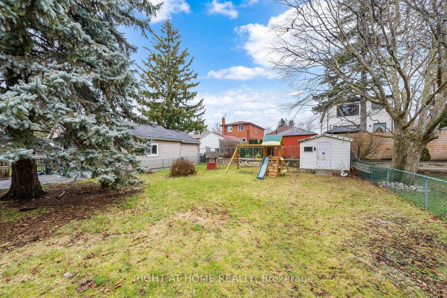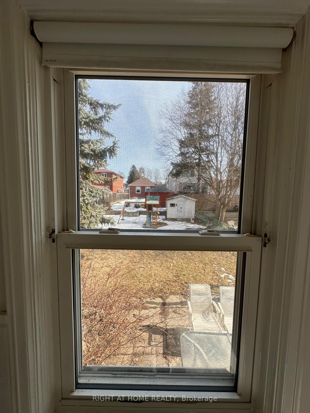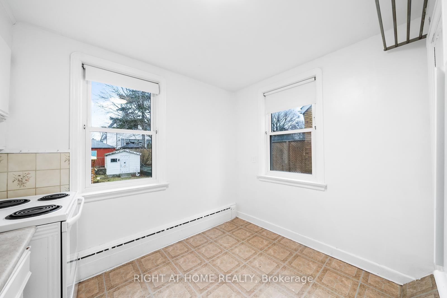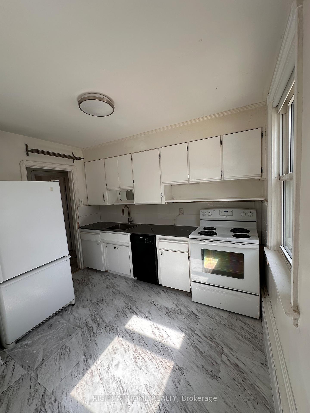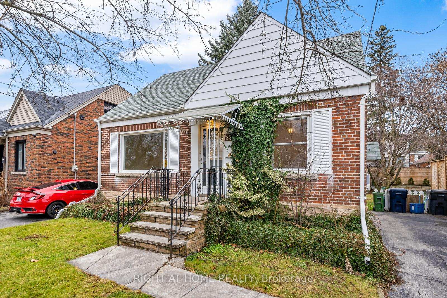$2,750
Available - For Rent
Listing ID: E12017785
29 Plaxton Driv , Toronto, M4B 2P6, Toronto
| Detached Solid Brick 1.5 Story With Private Driveway. Newly renovated kitchen. Nestled In Prestigious Woodbine Gardens OfDemand East York. This Lovely Home Exudes Charm And Full Of Light! Beautiful Curb Appeal And LargeImpressive Lot. Fully Fenced Backyard Private Oasis. Easy Access To All Amenities, Within WalkingDistance To Schools, Parks, Shopping Areas And Public Transportation.If Its Space You Need This IsA Must See.Main Floor Only. Full exclusive Access To The Backyard And Playground In The BackyardWith Complete Playset and Shed. **EXTRAS** Fridge, Stove, Washer And Dryer, All Electrical Light Fixtures, Ductless Ac |
| Price | $2,750 |
| Taxes: | $0.00 |
| DOM | 3 |
| Rental Application Required: | T |
| Deposit Required: | True |
| Occupancy: | Vacant |
| Address: | 29 Plaxton Driv , Toronto, M4B 2P6, Toronto |
| Lot Size: | 42.50 x 110.00 (Feet) |
| Directions/Cross Streets: | St Clair and O'connor |
| Rooms: | 6 |
| Bedrooms: | 3 |
| Bedrooms +: | 0 |
| Kitchens: | 1 |
| Family Room: | T |
| Basement: | Apartment |
| Furnished: | Unfu |
| Level/Floor | Room | Length(ft) | Width(ft) | Descriptions | |
| Room 1 | Ground | Living Ro | 13.64 | 11.15 | Overlooks Frontyard, Large Window, Hardwood Floor |
| Room 2 | Ground | Dining Ro | 12.14 | 8.99 | Overlooks Backyard, Hardwood Floor, Window |
| Room 3 | Ground | Kitchen | 11.15 | 7.97 | Quartz Counter, Laminate, Overlooks Backyard |
| Room 4 | Second | Bedroom | 15.91 | 11.84 | Overlooks Backyard, Laminate, Closet |
| Room 5 | Second | Bedroom 2 | 15.78 | 8.92 | Window, Laminate, Closet Organizers |
| Room 6 | Ground | Bedroom 3 | 12.4 | 10.86 | Overlooks Frontyard, Closet Organizers, Laminate |
| Washroom Type | No. of Pieces | Level |
| Washroom Type 1 | 3 | Ground |
| Washroom Type 2 | 3 | Ground |
| Washroom Type 3 | 0 | |
| Washroom Type 4 | 0 | |
| Washroom Type 5 | 0 | |
| Washroom Type 6 | 0 | |
| Washroom Type 7 | 3 | Ground |
| Washroom Type 8 | 0 | |
| Washroom Type 9 | 0 | |
| Washroom Type 10 | 0 | |
| Washroom Type 11 | 0 | |
| Washroom Type 12 | 3 | Ground |
| Washroom Type 13 | 0 | |
| Washroom Type 14 | 0 | |
| Washroom Type 15 | 0 | |
| Washroom Type 16 | 0 | |
| Washroom Type 17 | 3 | Ground |
| Washroom Type 18 | 0 | |
| Washroom Type 19 | 0 | |
| Washroom Type 20 | 0 | |
| Washroom Type 21 | 0 | |
| Washroom Type 22 | 3 | Ground |
| Washroom Type 23 | 0 | |
| Washroom Type 24 | 0 | |
| Washroom Type 25 | 0 | |
| Washroom Type 26 | 0 | |
| Washroom Type 27 | 3 | Ground |
| Washroom Type 28 | 0 | |
| Washroom Type 29 | 0 | |
| Washroom Type 30 | 0 | |
| Washroom Type 31 | 0 |
| Total Area: | 0.00 |
| Property Type: | Detached |
| Style: | 1 1/2 Storey |
| Exterior: | Brick |
| Garage Type: | None |
| (Parking/)Drive: | Front Yard |
| Drive Parking Spaces: | 1 |
| Park #1 | |
| Parking Type: | Front Yard |
| Park #2 | |
| Parking Type: | Front Yard |
| Pool: | None |
| Private Entrance: | T |
| Laundry Access: | In-Suite Laun |
| Approximatly Square Footage: | 1100-1500 |
| CAC Included: | N |
| Water Included: | N |
| Cabel TV Included: | N |
| Common Elements Included: | N |
| Heat Included: | N |
| Parking Included: | Y |
| Condo Tax Included: | N |
| Building Insurance Included: | N |
| Fireplace/Stove: | N |
| Heat Source: | Gas |
| Heat Type: | Radiant |
| Central Air Conditioning: | Wall Unit(s |
| Central Vac: | N |
| Laundry Level: | Syste |
| Ensuite Laundry: | F |
| Sewers: | Sewer |
| Although the information displayed is believed to be accurate, no warranties or representations are made of any kind. |
| RIGHT AT HOME REALTY |
|
|

Farnaz Masoumi
Broker
Dir:
647-923-4343
Bus:
905-695-7888
Fax:
905-695-0900
| Book Showing | Email a Friend |
Jump To:
At a Glance:
| Type: | Freehold - Detached |
| Area: | Toronto |
| Municipality: | Toronto E03 |
| Neighbourhood: | O'Connor-Parkview |
| Style: | 1 1/2 Storey |
| Lot Size: | 42.50 x 110.00(Feet) |
| Beds: | 3 |
| Baths: | 1 |
| Fireplace: | N |
| Pool: | None |
Locatin Map:

