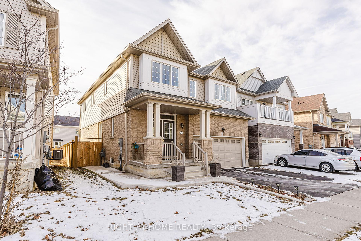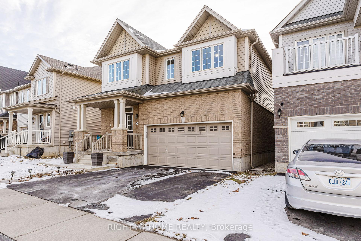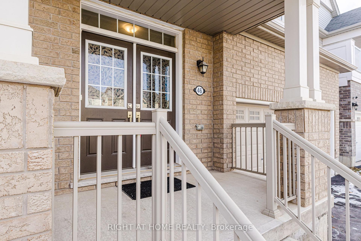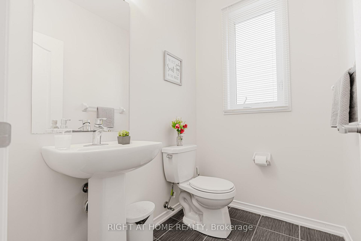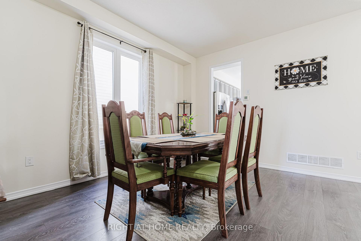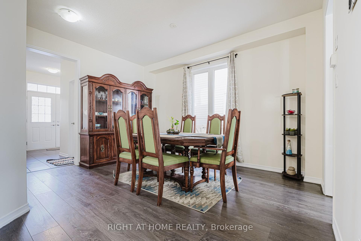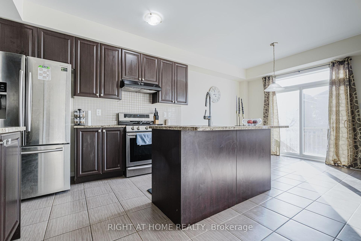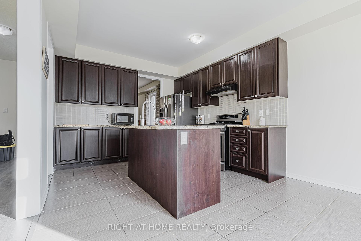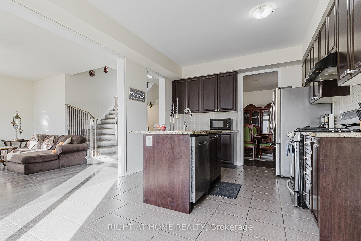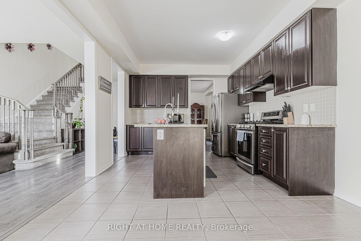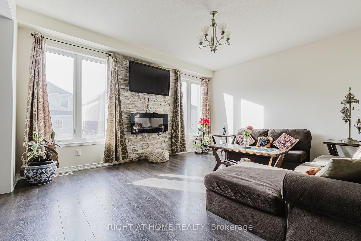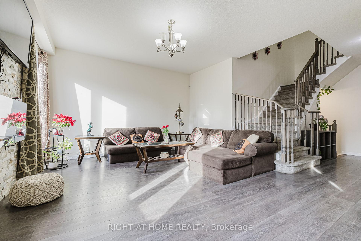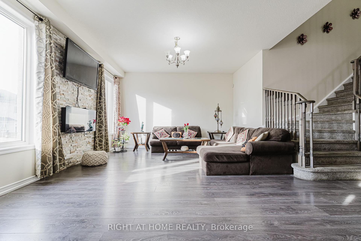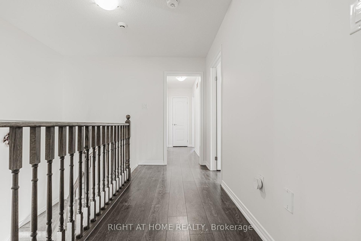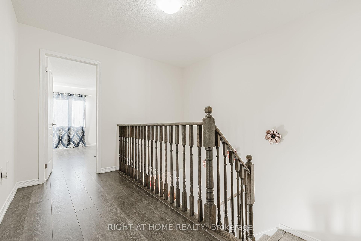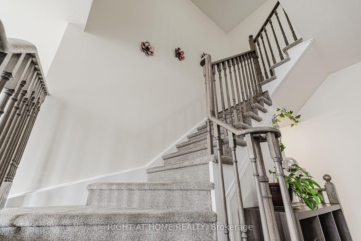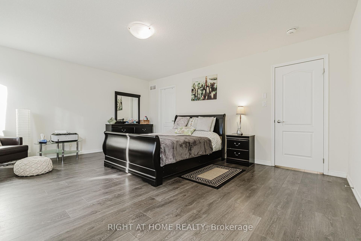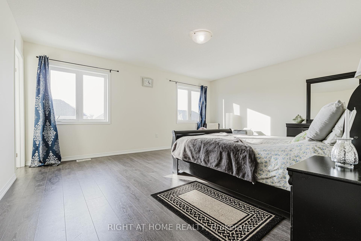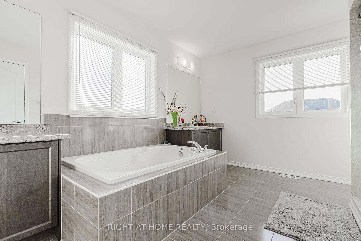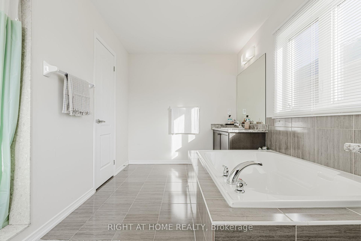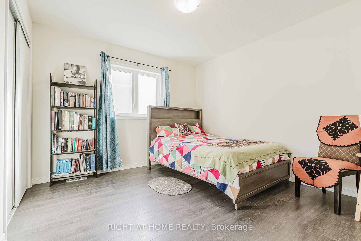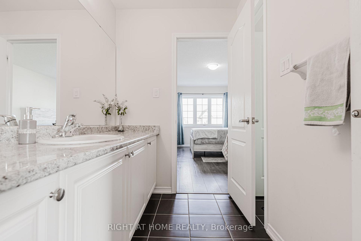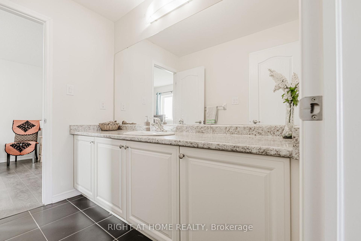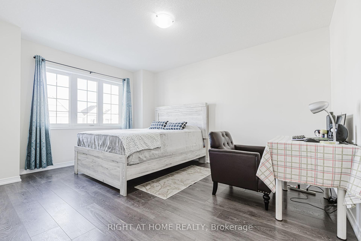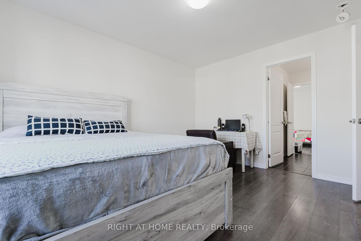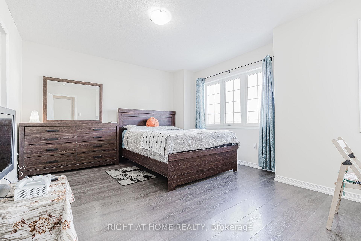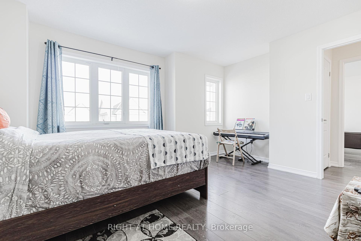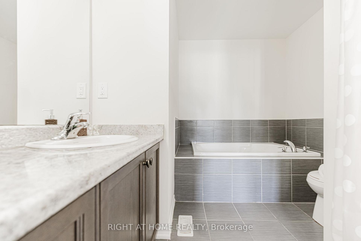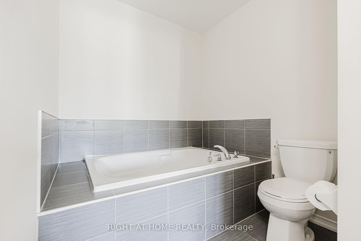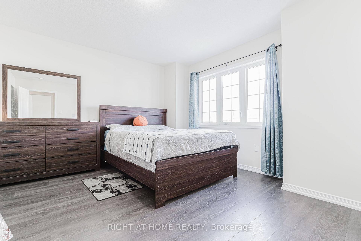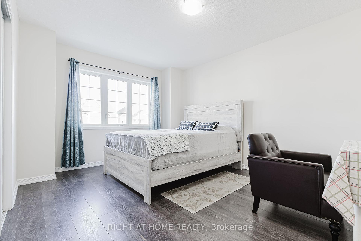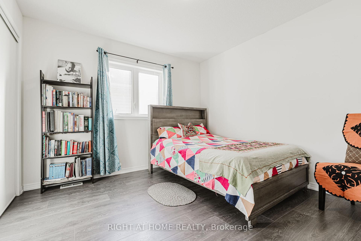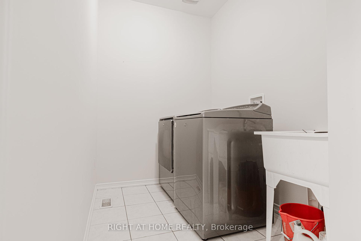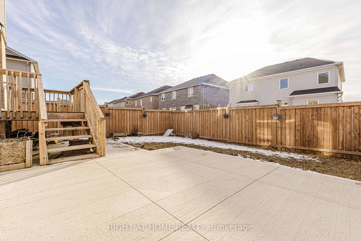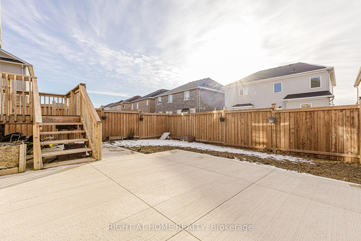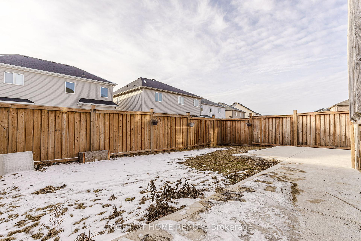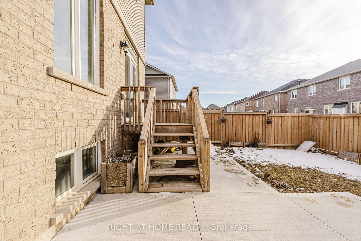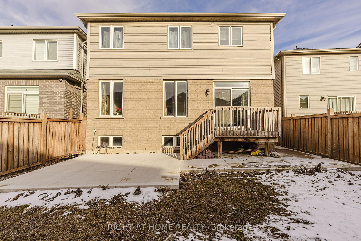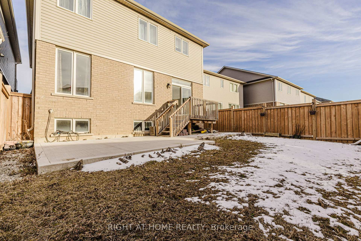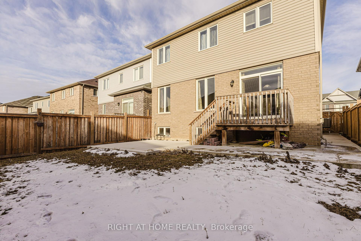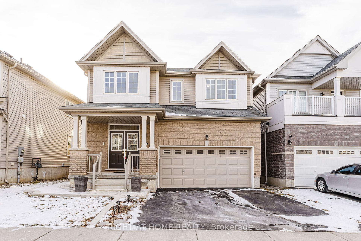$950,000
Available - For Sale
Listing ID: X12017737
46 Sinden Rd , Brantford, N3T 0P8, Ontario
| This charming, bright and beautiful detached home facing the east features 4 spacious bedrooms which include 2 Primary bedrooms with 5 piece ensuite washrooms and a jack & jill washroom shared vetween the other 2 bedrooms on the 2nd level. The main level boasts of a spacious kitchen, living, dining & breakfast area. Main level laundry room. Walk out to the patio from the breakfast area. Close to park, grocery stores, banks, schools & daycare center. |
| Price | $950,000 |
| Taxes: | $5736.00 |
| DOM | 5 |
| Occupancy: | Owner |
| Address: | 46 Sinden Rd , Brantford, N3T 0P8, Ontario |
| Lot Size: | 39.25 x 95.94 (Feet) |
| Directions/Cross Streets: | Shellard Lane & Conklin Road |
| Rooms: | 9 |
| Bedrooms: | 4 |
| Bedrooms +: | |
| Kitchens: | 1 |
| Family Room: | Y |
| Basement: | Full, Unfinished |
| Level/Floor | Room | Length(ft) | Width(ft) | Descriptions | |
| Room 1 | Main | Living | 16.17 | 13.97 | |
| Room 2 | Main | Breakfast | 11.58 | 8.99 | |
| Room 3 | Main | Kitchen | 11.58 | 10.99 | |
| Room 4 | Main | Dining | 10.79 | 13.97 | |
| Room 5 | Main | Laundry | 3.28 | 6.56 | |
| Room 6 | 2nd | Prim Bdrm | 17.68 | 14.69 | |
| Room 7 | 2nd | Prim Bdrm | 15.19 | 12.6 | |
| Room 8 | 2nd | 3rd Br | 10.1 | 14.04 | |
| Room 9 | 2nd | 4th Br | 10.1 | 10.99 |
| Washroom Type | No. of Pieces | Level |
| Washroom Type 1 | 3 | Main |
| Washroom Type 2 | 5 | 2nd |
| Washroom Type 3 | 4 | 2nd |
| Approximatly Age: | 6-15 |
| Property Type: | Detached |
| Style: | 2-Storey |
| Exterior: | Alum Siding, Brick |
| Garage Type: | Built-In |
| (Parking/)Drive: | Pvt Double |
| Drive Parking Spaces: | 2 |
| Pool: | None |
| Approximatly Age: | 6-15 |
| Approximatly Square Footage: | 2000-2500 |
| Fireplace/Stove: | Y |
| Heat Source: | Gas |
| Heat Type: | Forced Air |
| Central Air Conditioning: | Central Air |
| Central Vac: | N |
| Laundry Level: | Main |
| Sewers: | Sewers |
| Water: | Municipal |
$
%
Years
This calculator is for demonstration purposes only. Always consult a professional
financial advisor before making personal financial decisions.
| Although the information displayed is believed to be accurate, no warranties or representations are made of any kind. |
| RIGHT AT HOME REALTY |
|
|

Farnaz Masoumi
Broker
Dir:
647-923-4343
Bus:
905-695-7888
Fax:
905-695-0900
| Book Showing | Email a Friend |
Jump To:
At a Glance:
| Type: | Freehold - Detached |
| Area: | Brantford |
| Municipality: | Brantford |
| Style: | 2-Storey |
| Lot Size: | 39.25 x 95.94(Feet) |
| Approximate Age: | 6-15 |
| Tax: | $5,736 |
| Beds: | 4 |
| Baths: | 4 |
| Fireplace: | Y |
| Pool: | None |
Locatin Map:
Payment Calculator:

