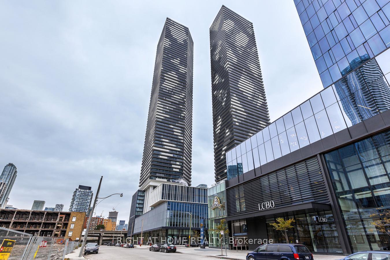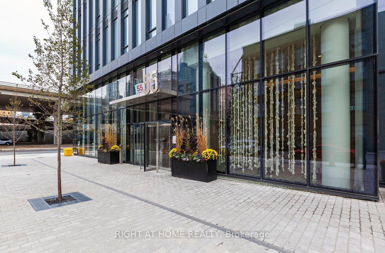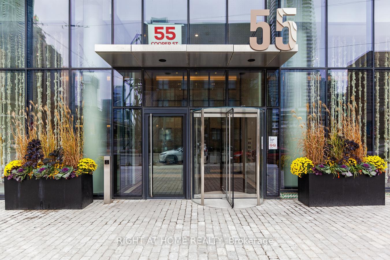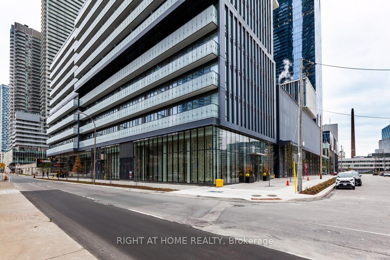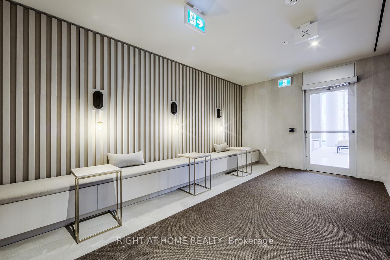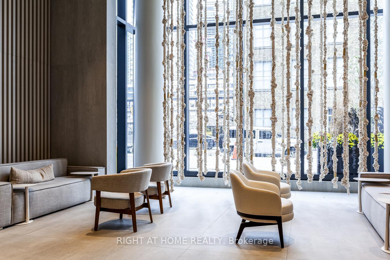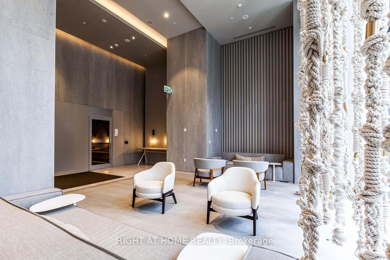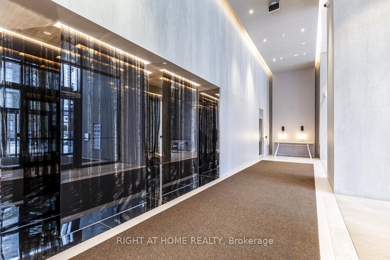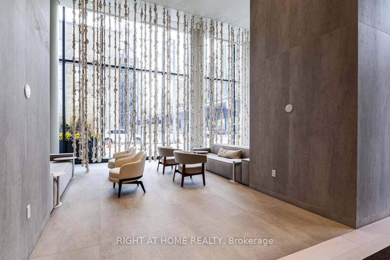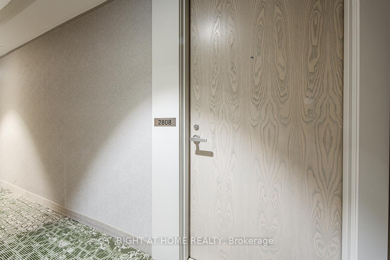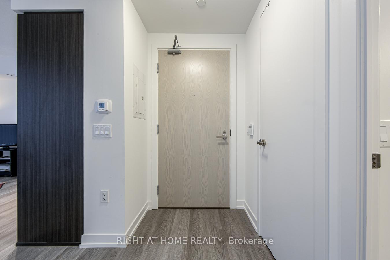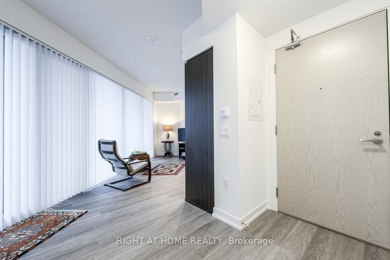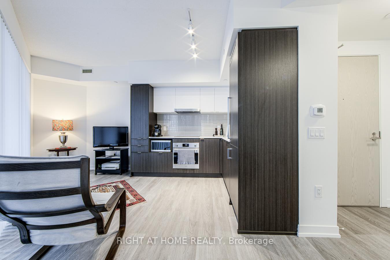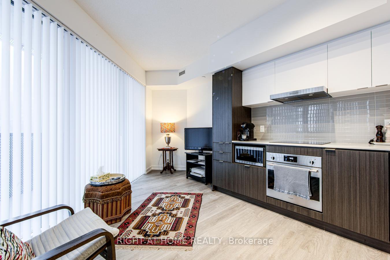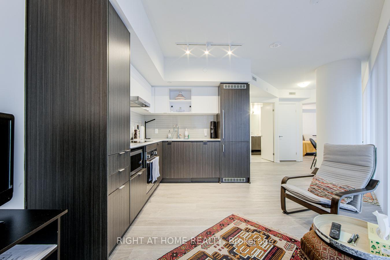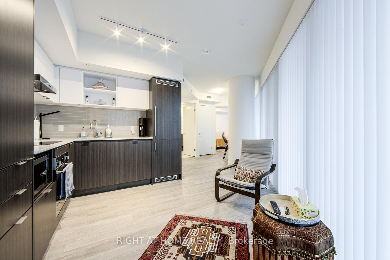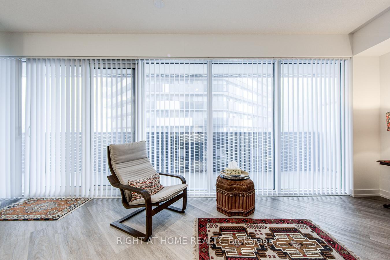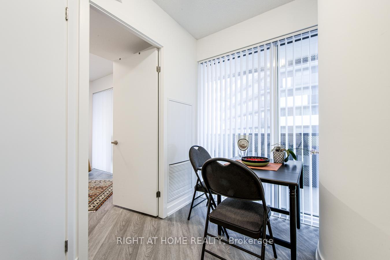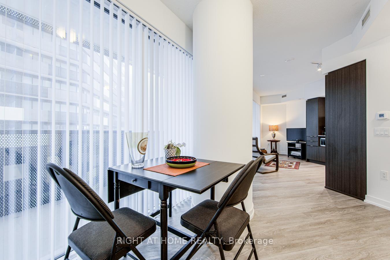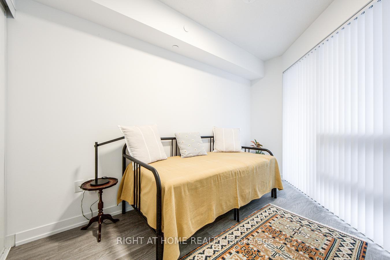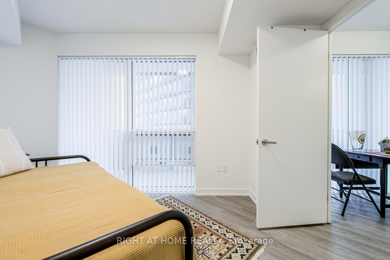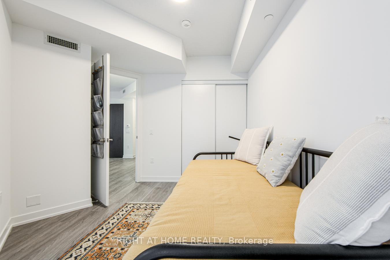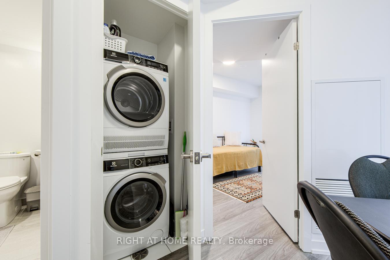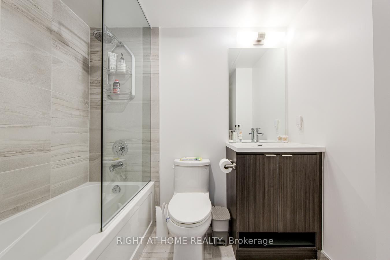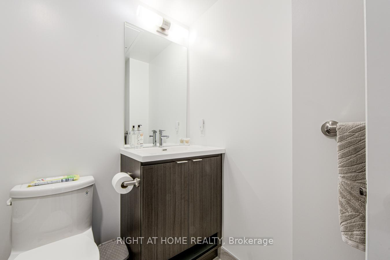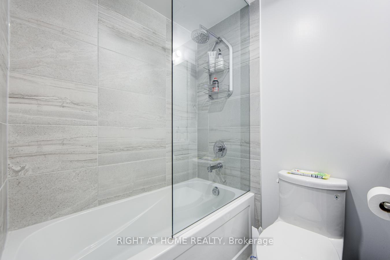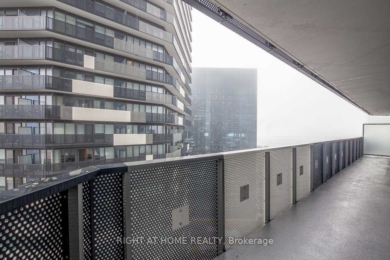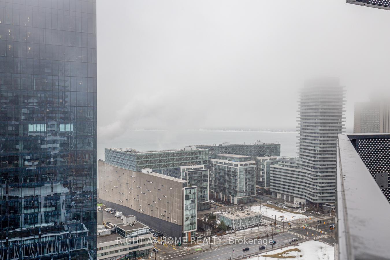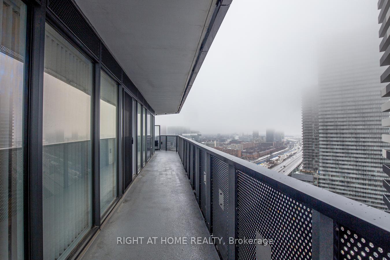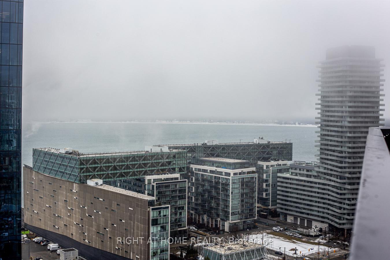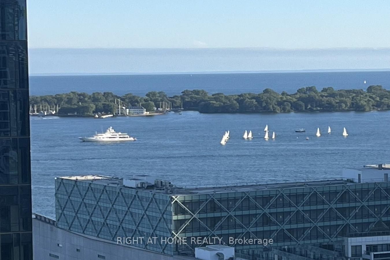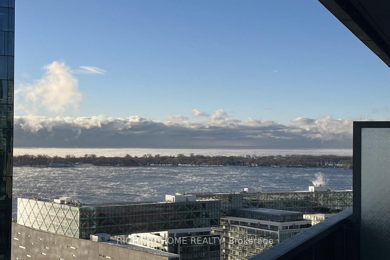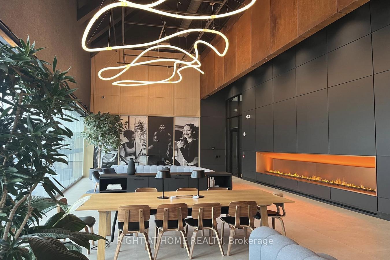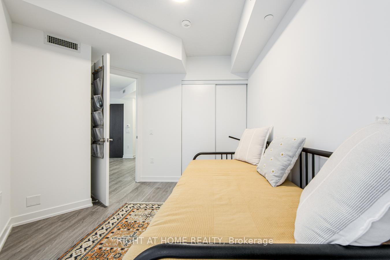$645,900
Available - For Sale
Listing ID: C12019918
55 Cooper St , Unit 2808, Toronto, M5E 0G1, Ontario
| Discover the iconic Sugar Wharf Condominiums by Menkes! This residence offers stunning panoramic views of the City and Lake Ontario. Features floor-to-ceiling windows and 9-foot ceilings. Enjoy access to a state-of-the-art fitness center, an indoor swimming pool, an indoor basketball court, a party and meeting room, a theatre retreat, a green terrace with lounge furniture, and a BBQ. The building provides 24/7 concierge service and much more. Ideally located on the East Bayfront Toronto Waterfront, you'll be just steps away from Lake Ontario and Sugar Beach. The property offers direct access to the future PATH, along with the Water's Edge Promenade, restaurants, LCBO, Farm Boy supermarket and Loblaws. You'll also be within walking distance of Harbourfront Park, St. Lawrence Market, Distillery District, Union Station, CN Tower, and the Financial District, with easy access to the Gardiner Expressway and QEW. |
| Price | $645,900 |
| Taxes: | $0.00 |
| Maintenance Fee: | 407.69 |
| Occupancy: | Owner |
| Address: | 55 Cooper St , Unit 2808, Toronto, M5E 0G1, Ontario |
| Province/State: | Ontario |
| Property Management | Menres Property management |
| Condo Corporation No | TSCC |
| Level | 28 |
| Unit No | 08 |
| Directions/Cross Streets: | Young St & Queens Quay East |
| Rooms: | 4 |
| Bedrooms: | 1 |
| Bedrooms +: | |
| Kitchens: | 1 |
| Family Room: | N |
| Basement: | None |
| Level/Floor | Room | Length(ft) | Width(ft) | Descriptions | |
| Room 1 | Flat | Living | 52.61 | 43.26 | Combined W/Dining, W/O To Balcony, Laminate |
| Room 2 | Flat | Dining | 52.61 | 43.26 | Combined W/Living, W/O To Balcony, Laminate |
| Room 3 | Flat | Br | 39.72 | 29.82 | Large Window, Closet, Laminate |
| Room 4 | Flat | Kitchen | 52.61 | 43.26 | Modern Kitchen, Open Concept, Laminate |
| Washroom Type | No. of Pieces | Level |
| Washroom Type 1 | 3 | Flat |
| Washroom Type 2 | 0 | |
| Washroom Type 3 | 0 | |
| Washroom Type 4 | 0 | |
| Washroom Type 5 | 0 |
| Approximatly Age: | 0-5 |
| Property Type: | Condo Apt |
| Style: | Multi-Level |
| Exterior: | Concrete |
| Garage Type: | Underground |
| Garage(/Parking)Space: | 0.00 |
| Drive Parking Spaces: | 0 |
| Park #1 | |
| Parking Type: | None |
| Exposure: | Se |
| Balcony: | Open |
| Locker: | None |
| Pet Permited: | Restrict |
| Approximatly Age: | 0-5 |
| Approximatly Square Footage: | 500-599 |
| Building Amenities: | Bbqs Allowed, Bike Storage, Bus Ctr (Wifi Bldg), Gym, Lap Pool, Party/Meeting Room |
| Maintenance: | 407.69 |
| Common Elements Included: | Y |
| Building Insurance Included: | Y |
| Fireplace/Stove: | N |
| Heat Source: | Other |
| Heat Type: | Forced Air |
| Central Air Conditioning: | Central Air |
| Central Vac: | N |
| Laundry Level: | Main |
| Ensuite Laundry: | Y |
$
%
Years
This calculator is for demonstration purposes only. Always consult a professional
financial advisor before making personal financial decisions.
| Although the information displayed is believed to be accurate, no warranties or representations are made of any kind. |
| RIGHT AT HOME REALTY |
|
|

Farnaz Masoumi
Broker
Dir:
647-923-4343
Bus:
905-695-7888
Fax:
905-695-0900
| Virtual Tour | Book Showing | Email a Friend |
Jump To:
At a Glance:
| Type: | Condo - Condo Apt |
| Area: | Toronto |
| Municipality: | Toronto |
| Neighbourhood: | Waterfront Communities C8 |
| Style: | Multi-Level |
| Approximate Age: | 0-5 |
| Maintenance Fee: | $407.69 |
| Beds: | 1 |
| Baths: | 1 |
| Fireplace: | N |
Locatin Map:
Payment Calculator:

