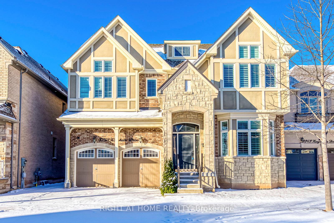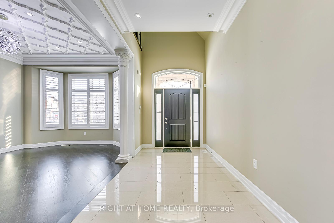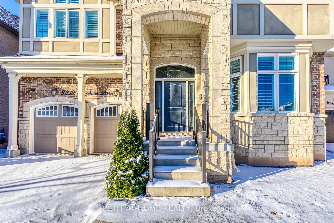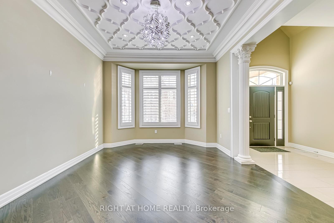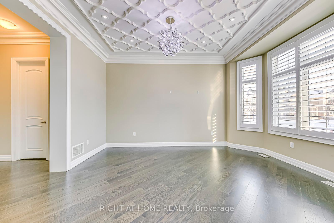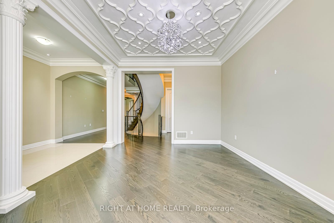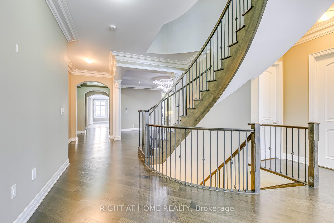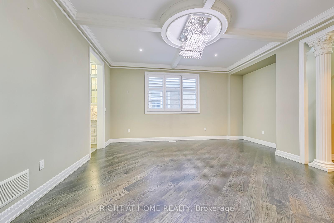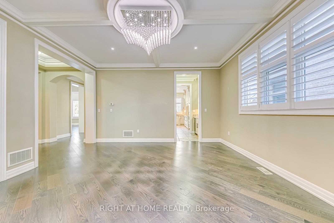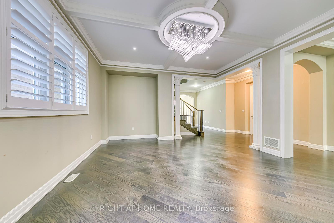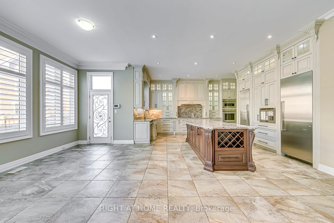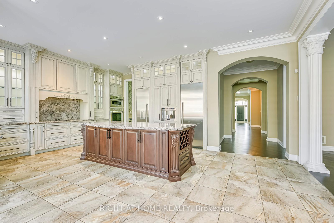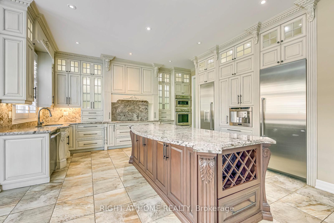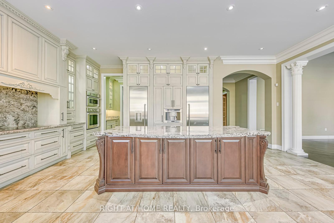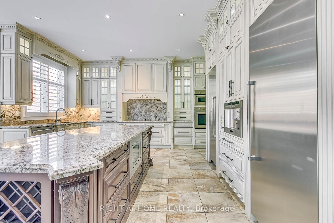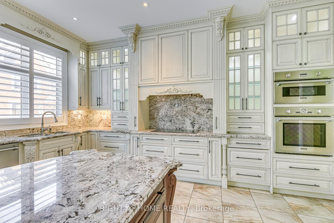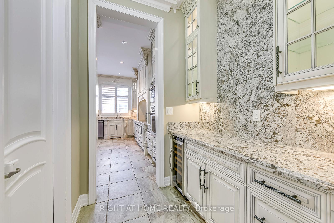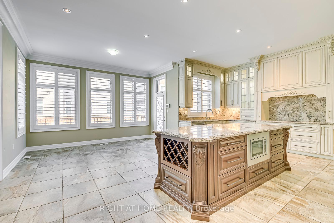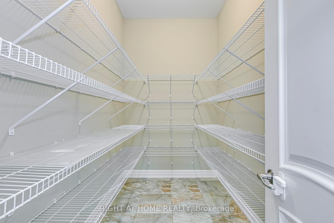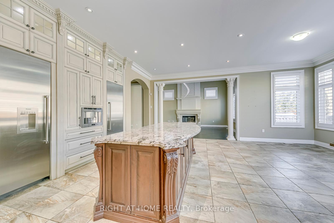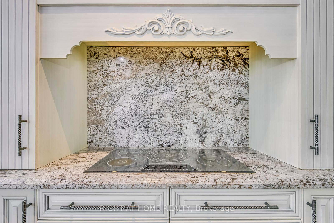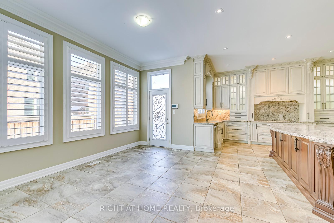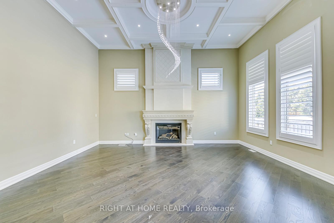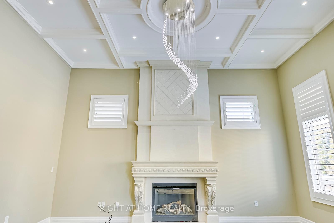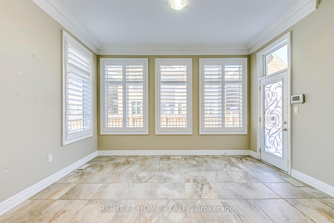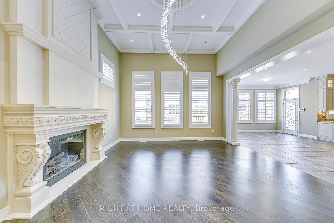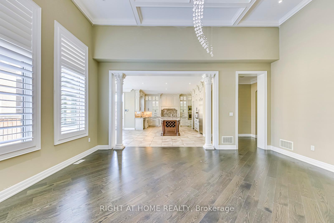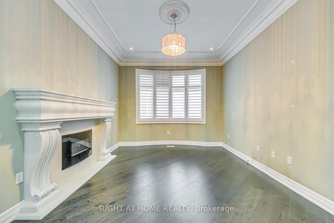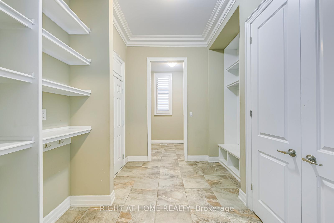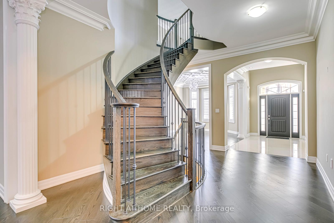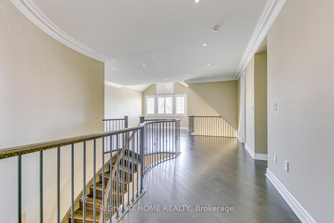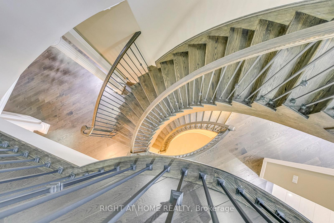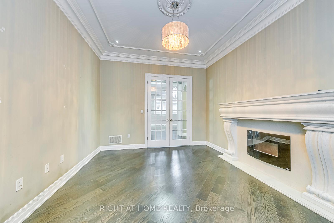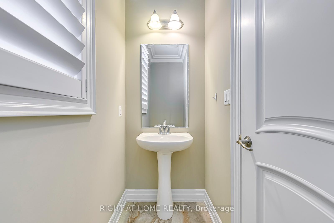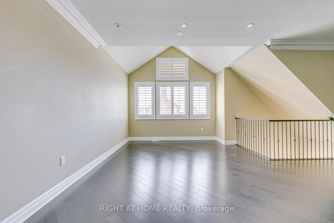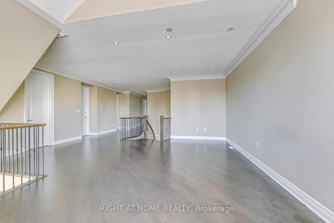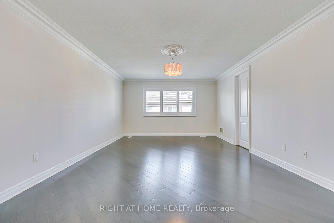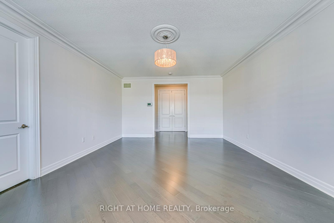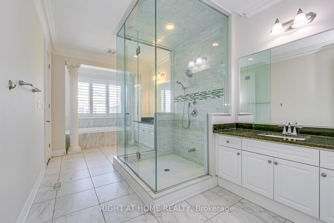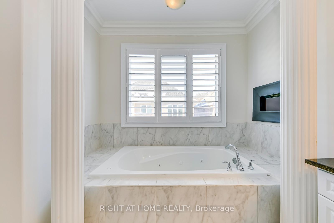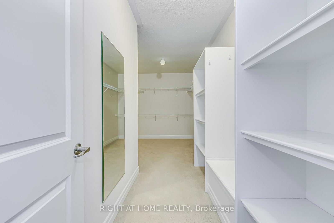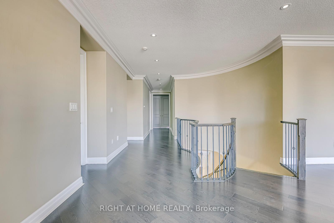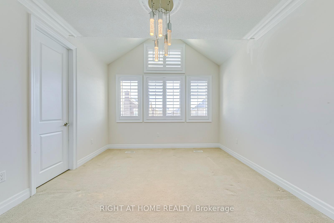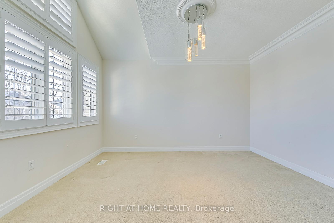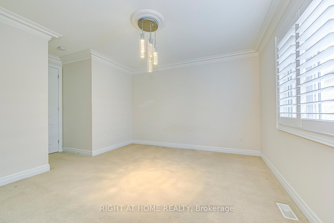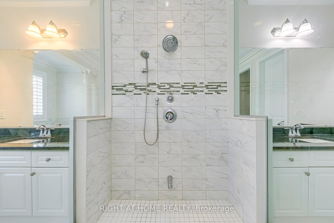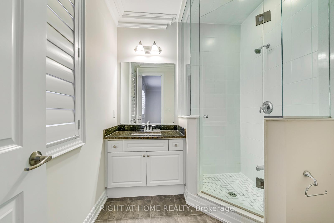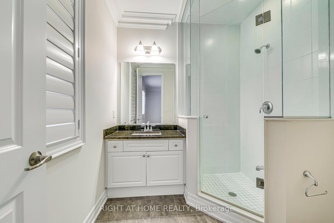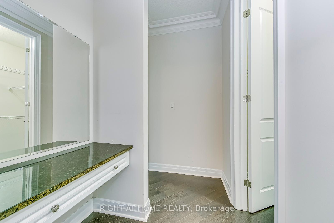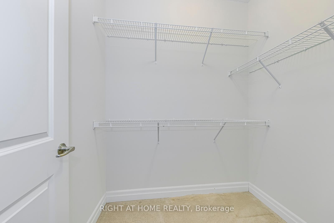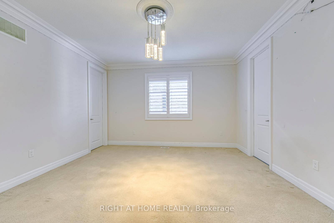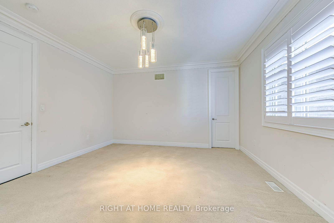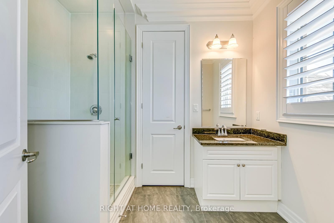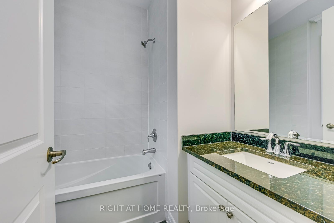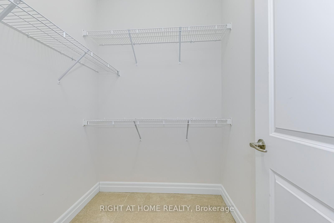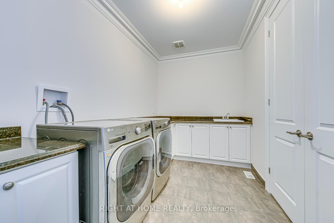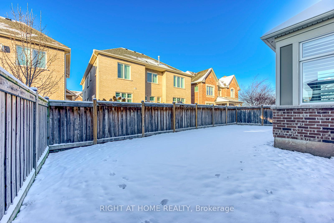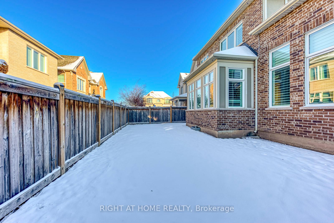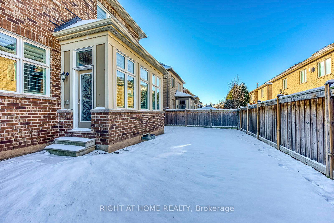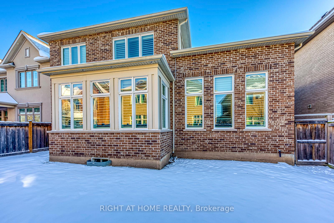$6,950
Available - For Rent
Listing ID: W12020361
3258 Kingsholm Driv East , Oakville, L6M 0X2, Halton
| Prestigious Executive Home Boasts Over 5450 Sq.Ft Of Luxurious Living Space Not Including The Lower Level. Enjoy Elegant Finishing Featuring Gourmet Chef's Kitchen Fully Equipped With Top Appliances. Exceptionally Generous Space With 14Ft Ceiling Hts In The Family Room, 10 Ft In The Main Floor, 9Ft In The Basement. Extensive Crown Mouldings, Crystal Chandeliers, Pot Lights, California Shatters Throughout. Freshly painted throughout, and all new LED lights. |
| Price | $6,950 |
| Taxes: | $0.00 |
| DOM | 2 |
| Payment Frequency: | Monthly |
| Payment Method: | Cheque |
| Rental Application Required: | T |
| Deposit Required: | True |
| Credit Check: | T |
| Employment Letter | T |
| References Required: | T |
| Occupancy: | Vacant |
| Address: | 3258 Kingsholm Driv East , Oakville, L6M 0X2, Halton |
| Lot Size: | 50.00 x 110.00 (Feet) |
| Directions/Cross Streets: | Kingsholm Drive And North Park |
| Rooms: | 11 |
| Bedrooms: | 4 |
| Bedrooms +: | 0 |
| Kitchens: | 1 |
| Family Room: | T |
| Basement: | Unfinished |
| Furnished: | Unfu |
| Level/Floor | Room | Length(ft) | Width(ft) | Descriptions | |
| Room 1 | Main | Living | 15.97 | 12.4 | California Shutters, Crown Moulding, Hardwood Floor |
| Room 2 | Main | Living Ro | 15.97 | 12.4 | California Shutters, Crown Moulding, Hardwood Floor |
| Room 3 | Main | Dining Ro | 15.97 | 15.97 | Pot Lights, Crown Moulding, Hardwood Floor |
| Room 4 | Main | Office | 14.6 | 11.97 | California Shutters, Pot Lights, Hardwood Floor |
| Room 5 | Main | Family Ro | 20.01 | 14.99 | California Shutters, Hardwood Floor, Gas Fireplace |
| Room 6 | Main | Kitchen | 16.99 | 22.99 | B/I Appliances, Granite Counters, Pot Lights |
| Room 7 | Main | Breakfast | 12.99 | 14.4 | California Shutters, Tile Floor, Pot Lights |
| Room 8 | Second | Primary B | 20.01 | 14.99 | 5 Pc Ensuite, California Shutters, Crown Moulding |
| Room 9 | Second | Bedroom 2 | 13.38 | 13.97 | 3 Pc Ensuite, California Shutters, Crown Moulding |
| Room 10 | Second | Bedroom 3 | 12.2 | 13.97 | 3 Pc Ensuite, California Shutters, Crown Moulding |
| Room 11 | Second | Bedroom 4 | 14.4 | 13.97 | 3 Pc Ensuite, California Shutters, Crown Moulding |
| Room 12 | Second | Loft | 20.37 | 12.99 | Pot Lights, California Shutters, Crown Moulding |
| Washroom Type | No. of Pieces | Level |
| Washroom Type 1 | 5 | 2nd |
| Washroom Type 2 | 3 | 2nd |
| Washroom Type 3 | 3 | 2nd |
| Washroom Type 4 | 5 | Second |
| Washroom Type 5 | 3 | Second |
| Washroom Type 6 | 3 | Second |
| Washroom Type 7 | 0 | |
| Washroom Type 8 | 0 |
| Total Area: | 0.00 |
| Approximatly Age: | 6-15 |
| Property Type: | Detached |
| Style: | 2-Storey |
| Exterior: | Stone, Stucco (Plaster) |
| Garage Type: | Attached |
| (Parking/)Drive: | Front Yard |
| Drive Parking Spaces: | 2 |
| Park #1 | |
| Parking Type: | Front Yard |
| Park #2 | |
| Parking Type: | Front Yard |
| Pool: | None |
| Private Entrance: | F |
| Laundry Access: | Ensuite |
| Approximatly Age: | 6-15 |
| CAC Included: | N |
| Water Included: | N |
| Cabel TV Included: | N |
| Common Elements Included: | N |
| Heat Included: | N |
| Parking Included: | Y |
| Condo Tax Included: | N |
| Building Insurance Included: | N |
| Fireplace/Stove: | Y |
| Heat Source: | Gas |
| Heat Type: | Forced Air |
| Central Air Conditioning: | Central Air |
| Central Vac: | N |
| Laundry Level: | Syste |
| Ensuite Laundry: | F |
| Sewers: | Sewer |
| Although the information displayed is believed to be accurate, no warranties or representations are made of any kind. |
| RIGHT AT HOME REALTY |
|
|

Farnaz Masoumi
Broker
Dir:
647-923-4343
Bus:
905-695-7888
Fax:
905-695-0900
| Virtual Tour | Book Showing | Email a Friend |
Jump To:
At a Glance:
| Type: | Freehold - Detached |
| Area: | Halton |
| Municipality: | Oakville |
| Neighbourhood: | 1008 - GO Glenorchy |
| Style: | 2-Storey |
| Lot Size: | 50.00 x 110.00(Feet) |
| Approximate Age: | 6-15 |
| Beds: | 4 |
| Baths: | 3 |
| Fireplace: | Y |
| Pool: | None |
Locatin Map:

