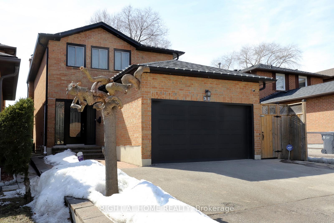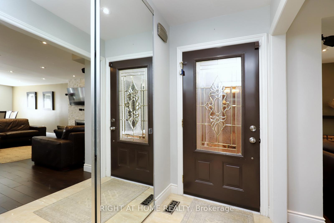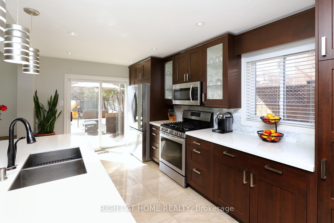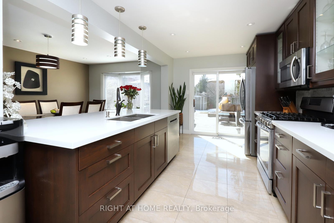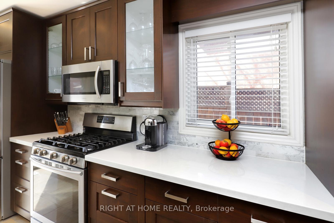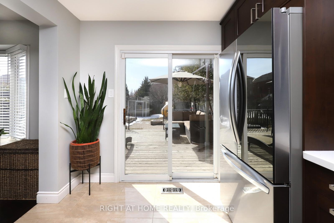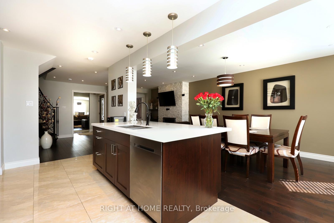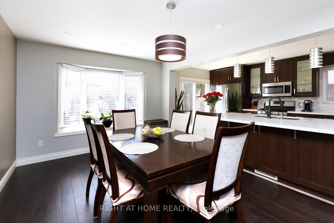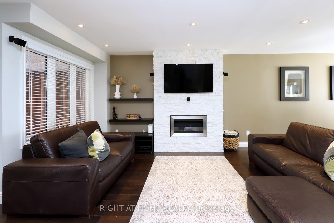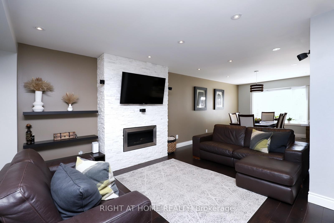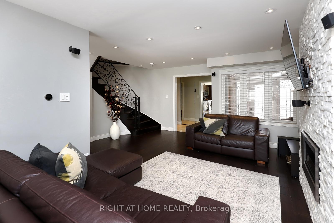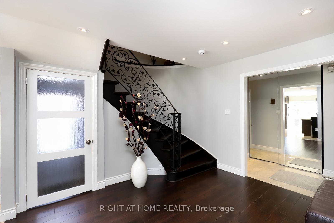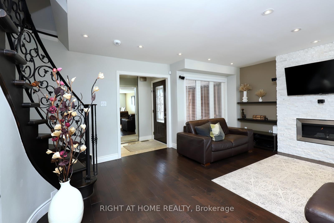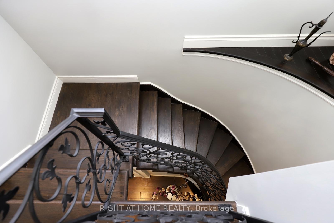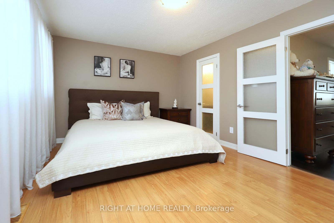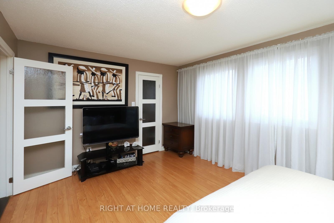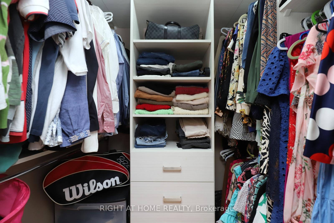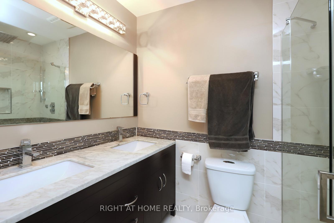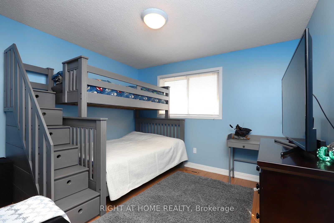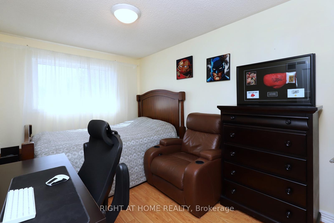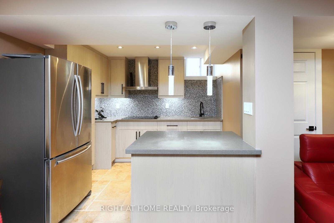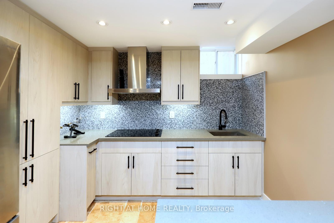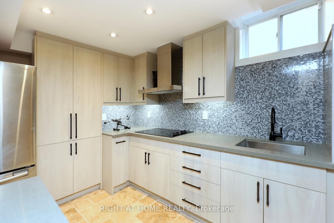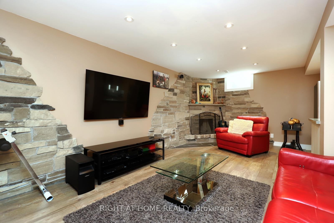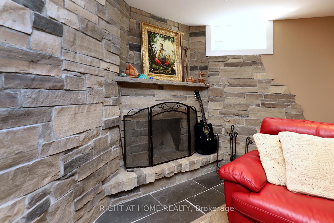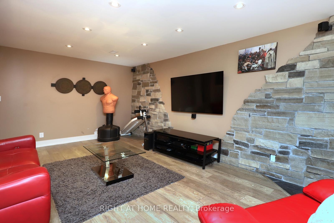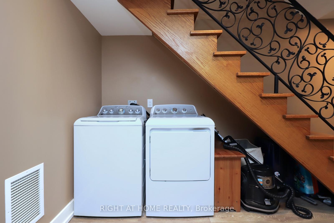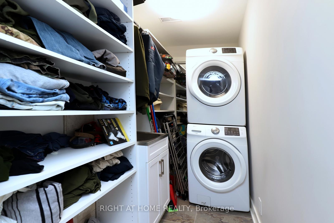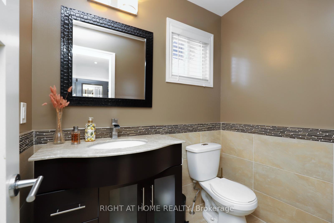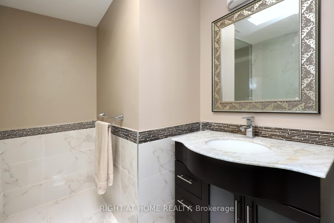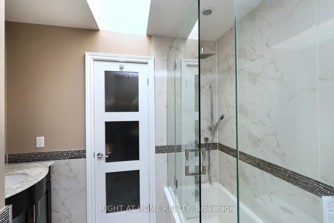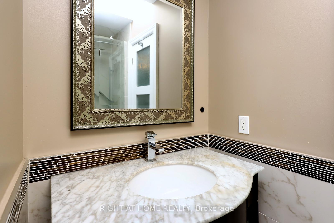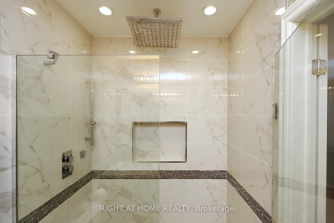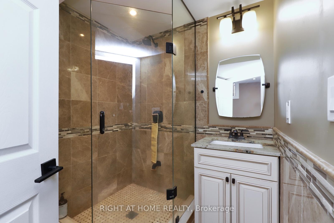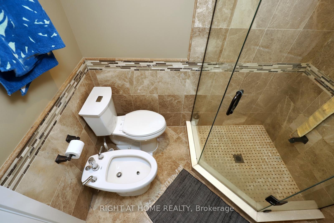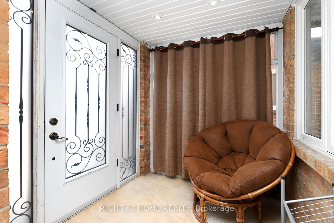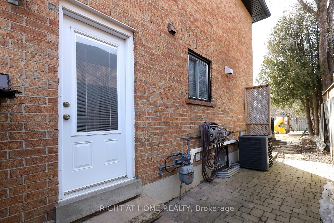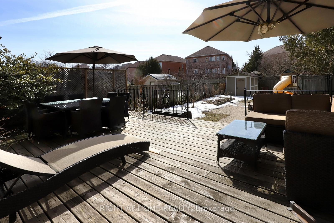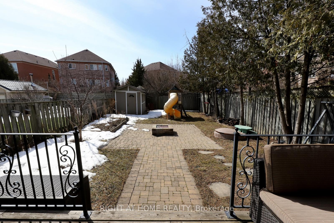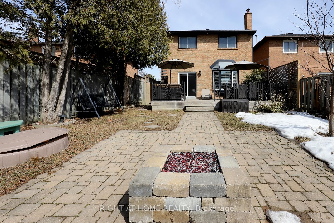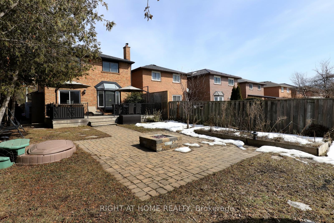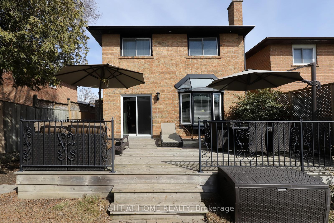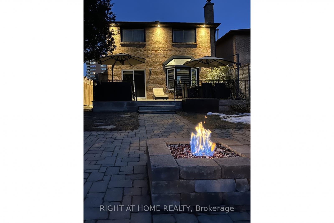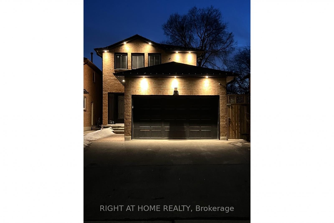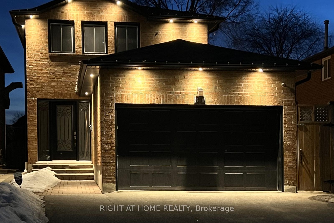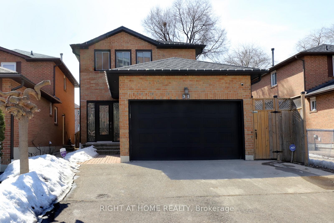$1,200,000
Available - For Sale
Listing ID: W12020501
31 Hanson Road , Mississauga, L5B 2E3, Peel
| Welcome to gorgeous totally renovated and updated house in the heart of Mississauga. Walk to Cooksville GO, Future LRT, SQ1, Groceries, Parks, Schools. This Modern Oasis Features An Open-Concept Layout That Seamlessly Connects The Living, Dining And Kitchen Areas with hardwood and ceramic floors, pot lights, built in BOSE audio system and fireplace. Gourmet kitchen boasts sleek quartz counters, custom cabinetry and stainless steel appliances, with walk-out to party size deck with galvanized wrought iron railing. Hardwood stairs with wrought iron railings leads to second floor with three bedrooms with laminate flooring and two renovated washrooms, Skylite. Spacious Master bedroom with 4-piece ensuite complete with a glass-enclosed rainfall shower and dual vanity, walk-in closet with organizers. Professionally finished basement apartment with separate entrance, complete with its own newer kitchen with Quartz counter, stainless steel Fridge and Ranghood, B/I cooktop, recreation room with laminate floor with cork subfloor insulation, pot lights, built in audio system and wood burning fireplace, 4-piece washroom with shower and bidet, laundry room with washer, dryer and built in shelves, another set of washer and dryer, suitable for in law suite or potential rental income. Large fully fenced backyard with deck, interlock patio, shed, natural gas firepit, gas line for barbeque and children playground great for family gathering and entertainment. Recently re-shingled roof with exterior pot lights and newer fascia, soffit, gutters and downspouts. Updated heating/ventilation system and electrical panel, two car garage with garage door opener with remote. Very nice and well cared for house. |
| Price | $1,200,000 |
| Taxes: | $6513.00 |
| Assessment Year: | 2024 |
| DOM | 2 |
| Occupancy: | Owner |
| Address: | 31 Hanson Road , Mississauga, L5B 2E3, Peel |
| Lot Size: | 31.17 x 158.73 (Feet) |
| Directions/Cross Streets: | Hurontario/Fairview |
| Rooms: | 6 |
| Rooms +: | 2 |
| Bedrooms: | 3 |
| Bedrooms +: | 0 |
| Kitchens: | 1 |
| Kitchens +: | 1 |
| Family Room: | F |
| Basement: | Apartment, Separate Ent |
| Level/Floor | Room | Length(ft) | Width(ft) | Descriptions | |
| Room 1 | Main | Living Ro | 27.68 | 10.66 | Hardwood Floor, Fireplace, Pot Lights |
| Room 2 | Main | Dining Ro | 27.68 | 10.66 | Hardwood Floor, Pot Lights, Combined w/Living |
| Room 3 | Main | Foyer | 15.58 | 7.22 | Ceramic Floor, Mirrored Closet |
| Room 4 | Second | Primary B | 15.65 | 11.32 | Laminate, 4 Pc Ensuite, Walk-In Closet(s) |
| Room 5 | Second | Bedroom 2 | 12.63 | 8.53 | Laminate, Walk-In Closet(s), Closet Organizers |
| Room 6 | Second | Bedroom 3 | 11.32 | 10.33 | Laminate, Closet, Closet Organizers |
| Room 7 | Basement | Kitchen | 9.97 | 7.94 | Stone Floor, Quartz Counter, B/I Ctr-Top Stove |
| Room 8 | Basement | Recreatio | 23.45 | 11.55 | Laminate, Pot Lights, Fireplace |
| Washroom Type | No. of Pieces | Level |
| Washroom Type 1 | 4 | 2nd |
| Washroom Type 2 | 2 | Main |
| Washroom Type 3 | 4 | Bsmt |
| Washroom Type 4 | 4 | Second |
| Washroom Type 5 | 2 | Main |
| Washroom Type 6 | 4 | Basement |
| Washroom Type 7 | 0 | |
| Washroom Type 8 | 0 | |
| Washroom Type 9 | 4 | Second |
| Washroom Type 10 | 2 | Main |
| Washroom Type 11 | 4 | Basement |
| Washroom Type 12 | 0 | |
| Washroom Type 13 | 0 | |
| Washroom Type 14 | 4 | Second |
| Washroom Type 15 | 2 | Main |
| Washroom Type 16 | 4 | Basement |
| Washroom Type 17 | 0 | |
| Washroom Type 18 | 0 | |
| Washroom Type 19 | 4 | Second |
| Washroom Type 20 | 2 | Main |
| Washroom Type 21 | 4 | Basement |
| Washroom Type 22 | 0 | |
| Washroom Type 23 | 0 | |
| Washroom Type 24 | 4 | Second |
| Washroom Type 25 | 2 | Main |
| Washroom Type 26 | 4 | Basement |
| Washroom Type 27 | 0 | |
| Washroom Type 28 | 0 | |
| Washroom Type 29 | 4 | Second |
| Washroom Type 30 | 2 | Main |
| Washroom Type 31 | 4 | Basement |
| Washroom Type 32 | 0 | |
| Washroom Type 33 | 0 | |
| Washroom Type 34 | 4 | Second |
| Washroom Type 35 | 2 | Main |
| Washroom Type 36 | 4 | Basement |
| Washroom Type 37 | 0 | |
| Washroom Type 38 | 0 | |
| Washroom Type 39 | 4 | Second |
| Washroom Type 40 | 2 | Main |
| Washroom Type 41 | 4 | Basement |
| Washroom Type 42 | 0 | |
| Washroom Type 43 | 0 |
| Total Area: | 0.00 |
| Property Type: | Detached |
| Style: | 2-Storey |
| Exterior: | Brick |
| Garage Type: | Attached |
| (Parking/)Drive: | Private Do |
| Drive Parking Spaces: | 2 |
| Park #1 | |
| Parking Type: | Private Do |
| Park #2 | |
| Parking Type: | Private Do |
| Pool: | None |
| Approximatly Square Footage: | 1500-2000 |
| CAC Included: | N |
| Water Included: | N |
| Cabel TV Included: | N |
| Common Elements Included: | N |
| Heat Included: | N |
| Parking Included: | N |
| Condo Tax Included: | N |
| Building Insurance Included: | N |
| Fireplace/Stove: | Y |
| Heat Source: | Gas |
| Heat Type: | Forced Air |
| Central Air Conditioning: | Central Air |
| Central Vac: | N |
| Laundry Level: | Syste |
| Ensuite Laundry: | F |
| Sewers: | Sewer |
$
%
Years
This calculator is for demonstration purposes only. Always consult a professional
financial advisor before making personal financial decisions.
| Although the information displayed is believed to be accurate, no warranties or representations are made of any kind. |
| RIGHT AT HOME REALTY |
|
|

Farnaz Masoumi
Broker
Dir:
647-923-4343
Bus:
905-695-7888
Fax:
905-695-0900
| Virtual Tour | Book Showing | Email a Friend |
Jump To:
At a Glance:
| Type: | Freehold - Detached |
| Area: | Peel |
| Municipality: | Mississauga |
| Neighbourhood: | Fairview |
| Style: | 2-Storey |
| Lot Size: | 31.17 x 158.73(Feet) |
| Tax: | $6,513 |
| Beds: | 3 |
| Baths: | 4 |
| Fireplace: | Y |
| Pool: | None |
Locatin Map:
Payment Calculator:

