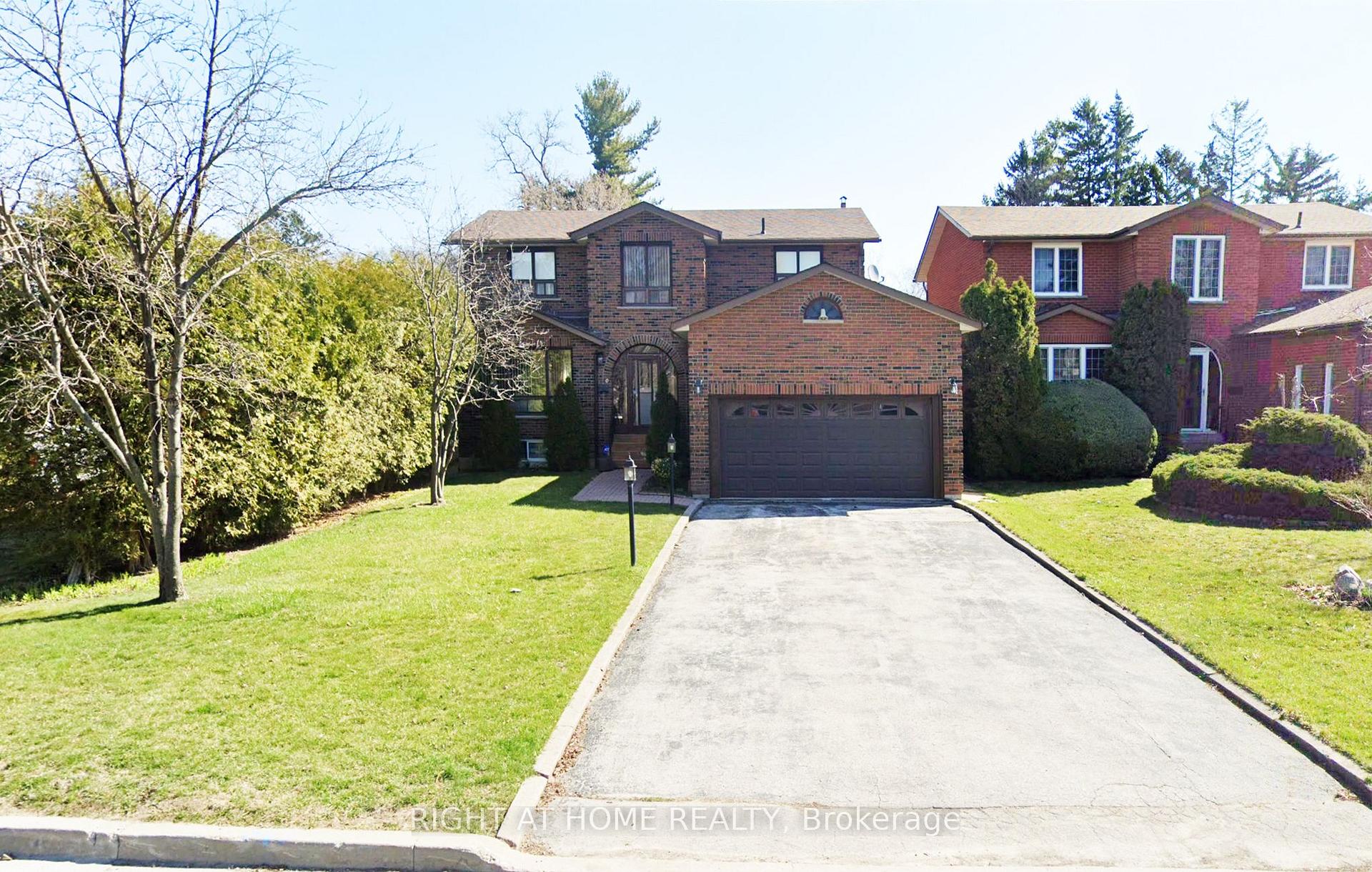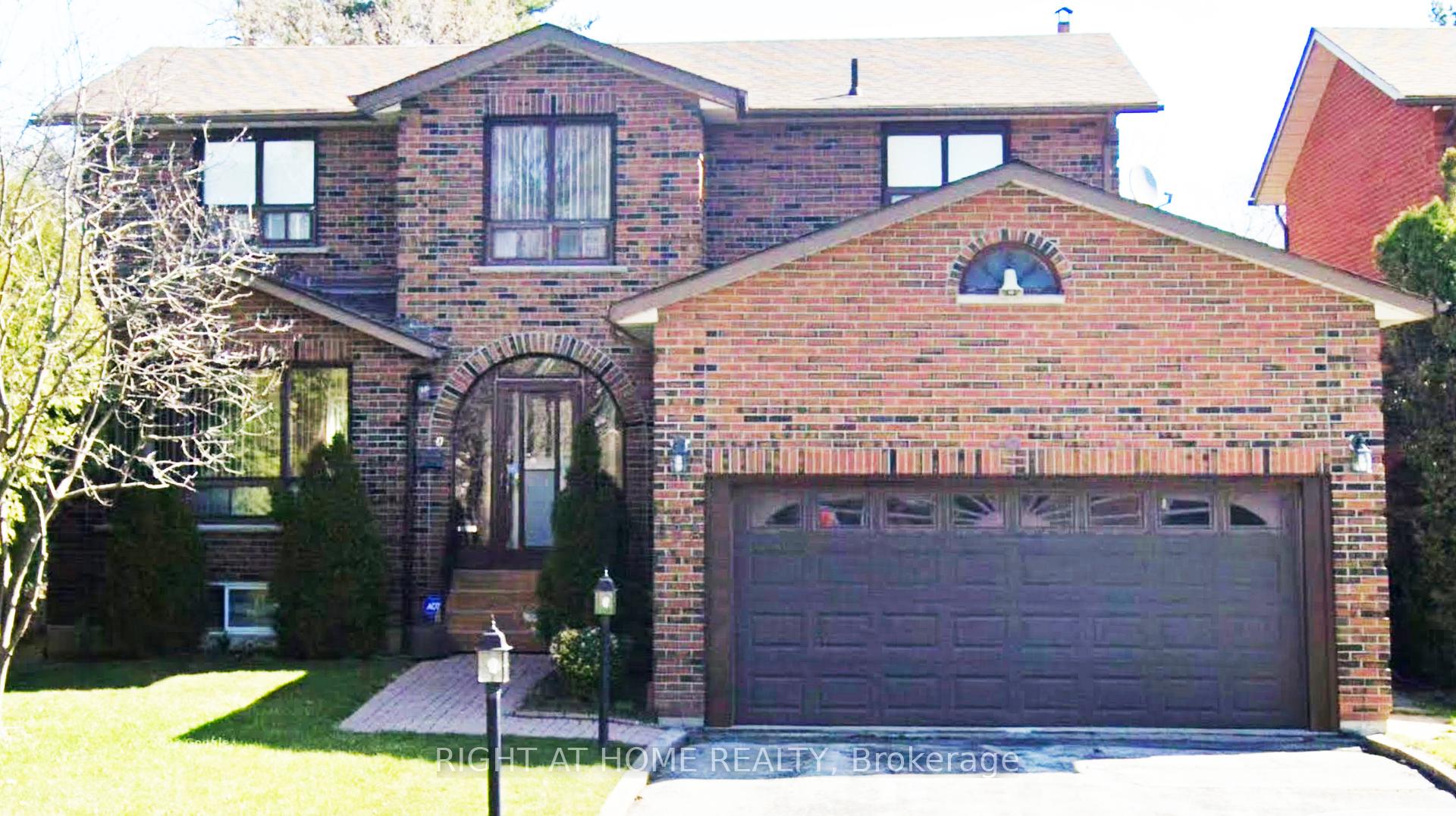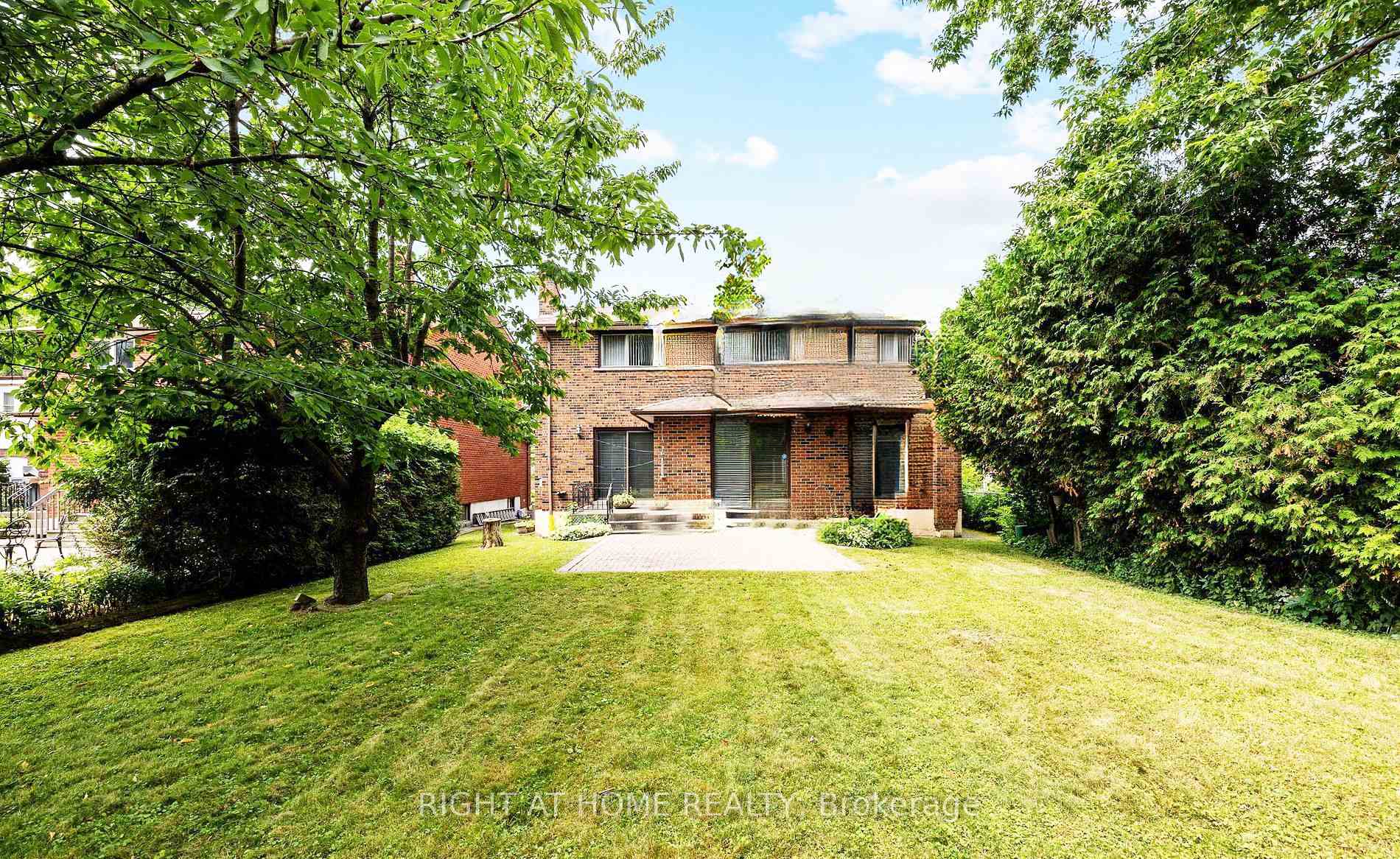$1,559,000
Available - For Sale
Listing ID: E12022202
65A Bethune Boul , Toronto, M1M 3C2, Toronto
| Welcome To Your A-M-A-Z-I-N-G Home! Bright & Spacious Family-Friendly, Well-maintained 4-bedroom, 4-bathroom Home On A Huge 50 x 196 Feet Lot Located In Prestigious Guildwood Neighbourhood. Bethune Park And Scarborough Bluffs Are Nearby! Walking Distance To Schools, Local Shops And Restaurants. Public Transit Is Right Around The Corner. 2 KM To Guildwood Go Train Station. Huge Private Treed Backyard Oasis With Perennial Gardens. Stairs From Garage To Bsmt (Possible Income Potential). Great Opportunity For First-Time Home Buyers, Growing Families, Multi Generational Home, Or An Investment Property! Don't Miss It! |
| Price | $1,559,000 |
| Taxes: | $6137.00 |
| Assessment Year: | 2024 |
| Occupancy: | Owner |
| Address: | 65A Bethune Boul , Toronto, M1M 3C2, Toronto |
| Directions/Cross Streets: | Kingston Rd & Scarborough Golf Club Rd |
| Rooms: | 9 |
| Rooms +: | 3 |
| Bedrooms: | 4 |
| Bedrooms +: | 0 |
| Family Room: | T |
| Basement: | Finished |
| Level/Floor | Room | Length(ft) | Width(ft) | Descriptions | |
| Room 1 | Main | Living Ro | 17.35 | 11.71 | Broadloom |
| Room 2 | Main | Dining Ro | 13.32 | 11.71 | Broadloom |
| Room 3 | Main | Kitchen | 25.49 | 26.7 | Ceramic Floor |
| Room 4 | Main | Family Ro | 19.42 | 11.12 | Broadloom |
| Room 5 | Main | Laundry | 9.74 | 6.92 | Ceramic Floor |
| Room 6 | Second | Primary B | 20.04 | 11.81 | Broadloom, Walk-In Closet(s), 4 Pc Ensuite |
| Room 7 | Second | Bedroom 2 | 13.35 | 11.05 | Broadloom |
| Room 8 | Second | Bedroom 3 | 13.35 | 11.05 | Broadloom |
| Room 9 | Second | Bedroom 4 | 12.96 | 11.02 | Broadloom |
| Room 10 | Basement | Family Ro | 31 | 12.04 | Broadloom |
| Room 11 | Basement | Play | 19.32 | 13.35 | Broadloom |
| Room 12 | Basement | Other | 13.22 | 13.97 | Broadloom |
| Washroom Type | No. of Pieces | Level |
| Washroom Type 1 | 3 | Main |
| Washroom Type 2 | 4 | Second |
| Washroom Type 3 | 2 | Basement |
| Washroom Type 4 | 0 | |
| Washroom Type 5 | 0 | |
| Washroom Type 6 | 3 | Main |
| Washroom Type 7 | 4 | Second |
| Washroom Type 8 | 2 | Basement |
| Washroom Type 9 | 0 | |
| Washroom Type 10 | 0 |
| Total Area: | 0.00 |
| Property Type: | Detached |
| Style: | 2-Storey |
| Exterior: | Brick |
| Garage Type: | Attached |
| (Parking/)Drive: | Private Do |
| Drive Parking Spaces: | 4 |
| Park #1 | |
| Parking Type: | Private Do |
| Park #2 | |
| Parking Type: | Private Do |
| Pool: | None |
| CAC Included: | N |
| Water Included: | N |
| Cabel TV Included: | N |
| Common Elements Included: | N |
| Heat Included: | N |
| Parking Included: | N |
| Condo Tax Included: | N |
| Building Insurance Included: | N |
| Fireplace/Stove: | Y |
| Heat Type: | Forced Air |
| Central Air Conditioning: | Central Air |
| Central Vac: | N |
| Laundry Level: | Syste |
| Ensuite Laundry: | F |
| Sewers: | Sewer |
$
%
Years
This calculator is for demonstration purposes only. Always consult a professional
financial advisor before making personal financial decisions.
| Although the information displayed is believed to be accurate, no warranties or representations are made of any kind. |
| RIGHT AT HOME REALTY |
|
|

Farnaz Masoumi
Broker
Dir:
647-923-4343
Bus:
905-695-7888
Fax:
905-695-0900
| Book Showing | Email a Friend |
Jump To:
At a Glance:
| Type: | Freehold - Detached |
| Area: | Toronto |
| Municipality: | Toronto E08 |
| Neighbourhood: | Scarborough Village |
| Style: | 2-Storey |
| Tax: | $6,137 |
| Beds: | 4 |
| Baths: | 4 |
| Fireplace: | Y |
| Pool: | None |
Locatin Map:
Payment Calculator:








