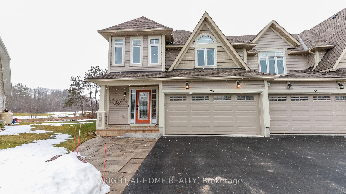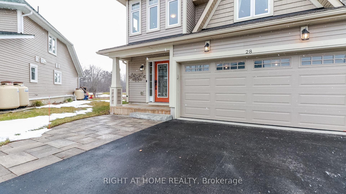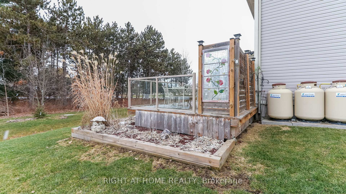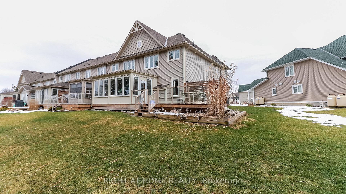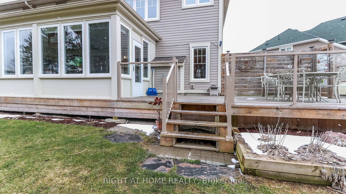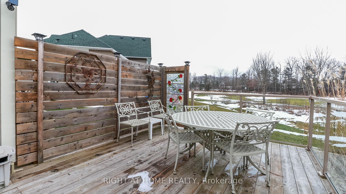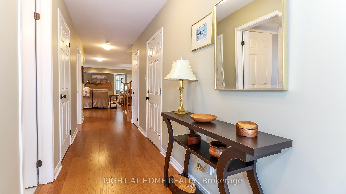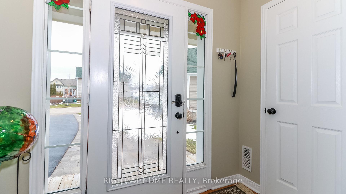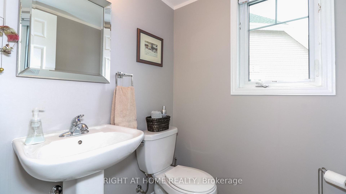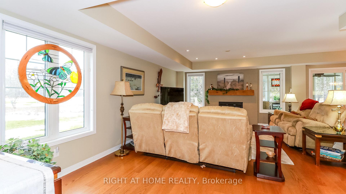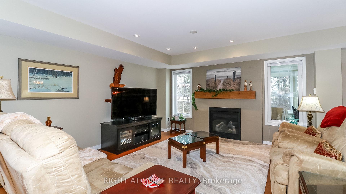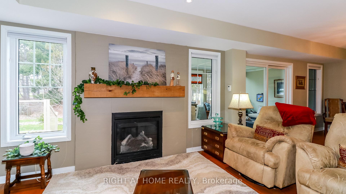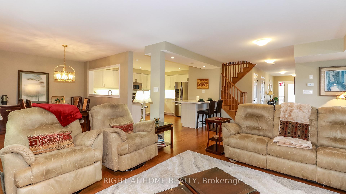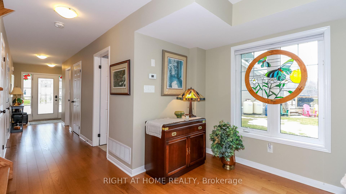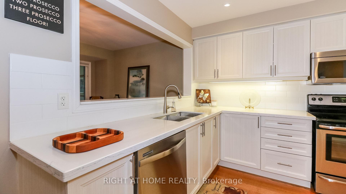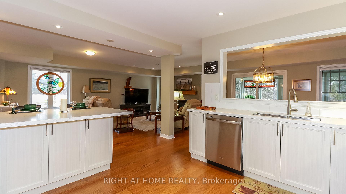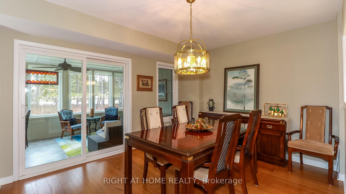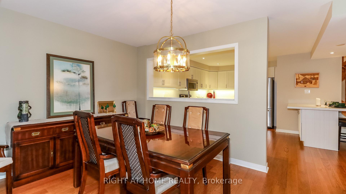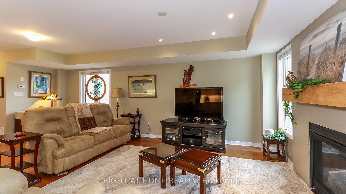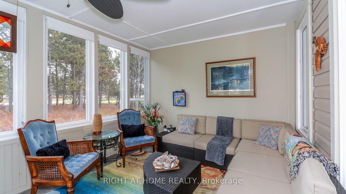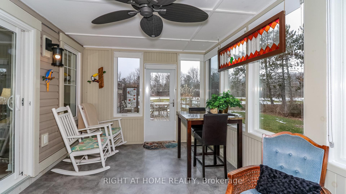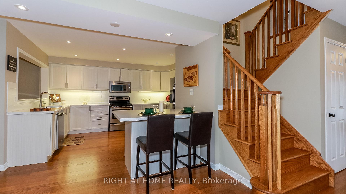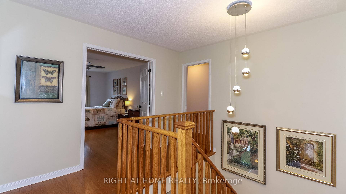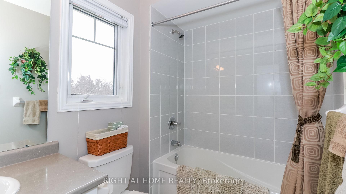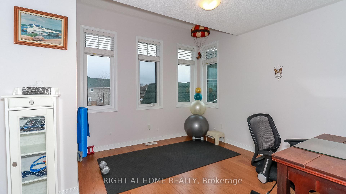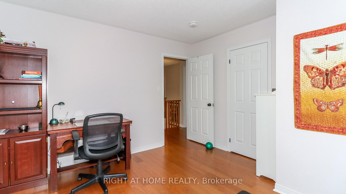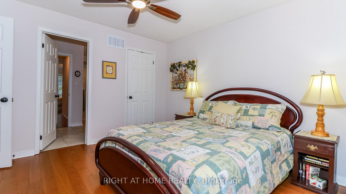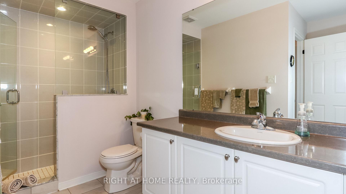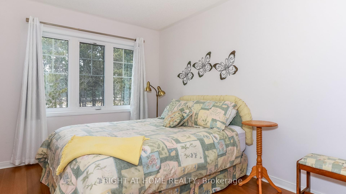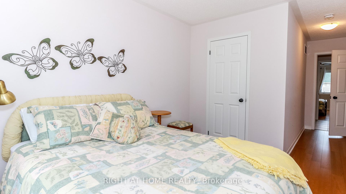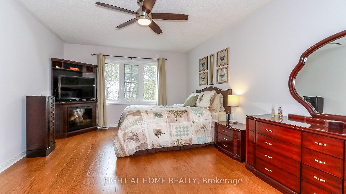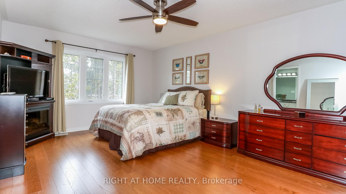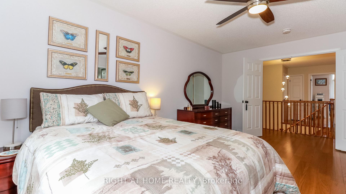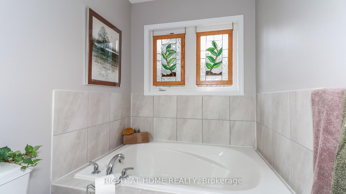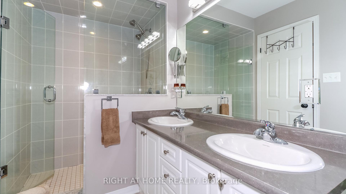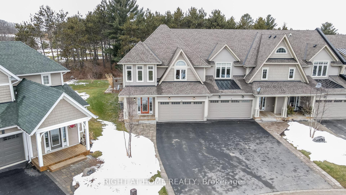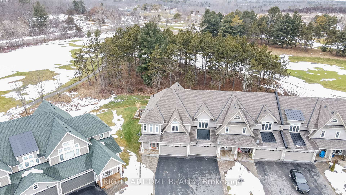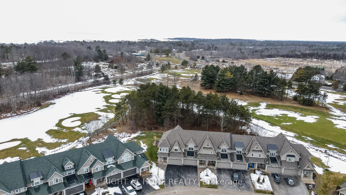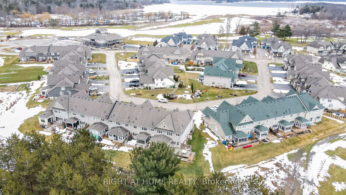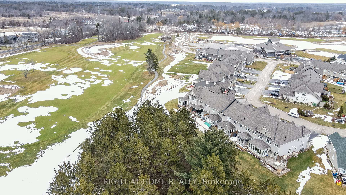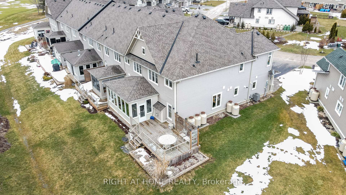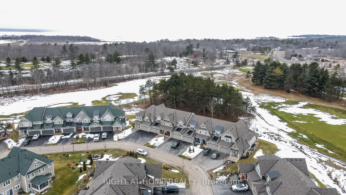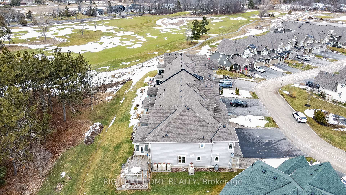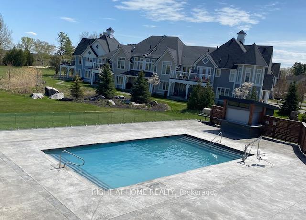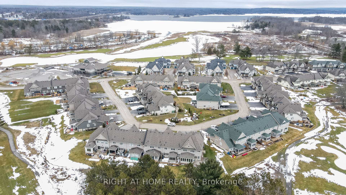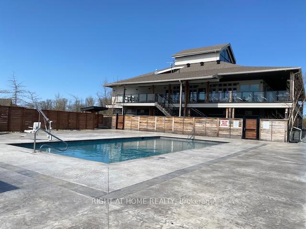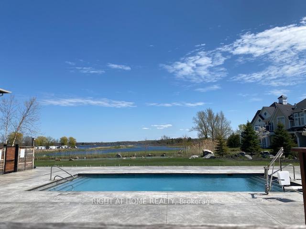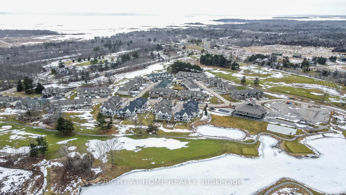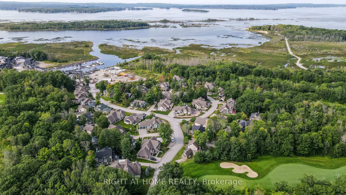$847,777
Available - For Sale
Listing ID: X12024684
28 Masters Cres , Georgian Bay, L0K 1S0, Muskoka
| Your Dream Home awaits at the Residences of Oak Bay Golf & Marina Community on the shores of Georgian Bay. Spend your mornings on the neighbouring Golf links before heading out on the sparkling waters for a relaxing excursion, invigorating water sports, or hours of fishing enjoyment. This impressive end-unit townhome, backing onto the prestigious Oak Bay Golf Course, offers a lifestyle of tranquility and leisure. Conveniently located 2 minutes to Hwy 400 & 90 minutes to the GTA, 15 minutes to Mount St. Louis Moonstone, & close to OFSC Trails for your Winter Enjoyment too! As you step inside, you're greeted by an inviting open-concept layout integrating the kitchen, living & dining areas. The kitchen is a culinary haven boasting modern amenities and ample counter space, perfect for everyday living & entertainment. Adjacent to the main living area, a sunroom beckons, offering a tranquil retreat where you can unwind & relish the picturesque scenery, & sunsets over the golf course. |
| Price | $847,777 |
| Taxes: | $3616.00 |
| Occupancy: | Owner |
| Address: | 28 Masters Cres , Georgian Bay, L0K 1S0, Muskoka |
| Directions/Cross Streets: | Honey Harbour Rd & Golf Course Rd |
| Rooms: | 7 |
| Bedrooms: | 4 |
| Bedrooms +: | 0 |
| Family Room: | F |
| Basement: | None |
| Level/Floor | Room | Length(ft) | Width(ft) | Descriptions | |
| Room 1 | Main | Living Ro | 21.65 | 14.4 | Fireplace, Pot Lights |
| Room 2 | Main | Dining Ro | 12.99 | 10.66 | W/O To Sunroom |
| Room 3 | Main | Kitchen | 14.99 | 14.14 | Quartz Counter, Stainless Steel Appl, Breakfast Bar |
| Room 4 | Main | Bathroom | 4.92 | 4.92 | 2 Pc Bath |
| Room 5 | Main | Sunroom | 17.22 | 9.97 | W/O To Deck |
| Room 6 | Second | Primary B | 18.14 | 12.23 | 5 Pc Ensuite, Walk-In Closet(s) |
| Room 7 | Second | Bathroom | 13.12 | 6.56 | 5 Pc Ensuite, Glass Doors, Soaking Tub |
| Room 8 | Second | Bedroom 2 | 12.3 | 11.74 | |
| Room 9 | Second | Bathroom | 9.84 | 6.56 | 4 Pc Bath, Tile Floor |
| Room 10 | Second | Bedroom 3 | 13.22 | 12.3 | 3 Pc Ensuite |
| Room 11 | Second | Bedroom 4 | 10.99 | 9.97 | 3 Pc Ensuite |
| Room 12 | Second | Bathroom | 9.84 | 6.56 | 3 Pc Ensuite, Tile Floor |
| Washroom Type | No. of Pieces | Level |
| Washroom Type 1 | 2 | Main |
| Washroom Type 2 | 5 | Second |
| Washroom Type 3 | 4 | Second |
| Washroom Type 4 | 3 | Second |
| Washroom Type 5 | 0 | |
| Washroom Type 6 | 2 | Main |
| Washroom Type 7 | 5 | Second |
| Washroom Type 8 | 4 | Second |
| Washroom Type 9 | 3 | Second |
| Washroom Type 10 | 0 |
| Total Area: | 0.00 |
| Approximatly Age: | 6-15 |
| Property Type: | Att/Row/Townhouse |
| Style: | 2-Storey |
| Exterior: | Vinyl Siding |
| Garage Type: | Attached |
| (Parking/)Drive: | Private Do |
| Drive Parking Spaces: | 4 |
| Park #1 | |
| Parking Type: | Private Do |
| Park #2 | |
| Parking Type: | Private Do |
| Pool: | None |
| Approximatly Age: | 6-15 |
| Approximatly Square Footage: | 2000-2500 |
| Property Features: | Beach, Golf |
| CAC Included: | N |
| Water Included: | N |
| Cabel TV Included: | N |
| Common Elements Included: | N |
| Heat Included: | N |
| Parking Included: | N |
| Condo Tax Included: | N |
| Building Insurance Included: | N |
| Fireplace/Stove: | Y |
| Heat Type: | Forced Air |
| Central Air Conditioning: | Central Air |
| Central Vac: | N |
| Laundry Level: | Syste |
| Ensuite Laundry: | F |
| Sewers: | Sewer |
| Utilities-Hydro: | Y |
| Utilities-Sewers: | Y |
| Utilities-Gas: | N |
| Utilities-Municipal Water: | Y |
| Utilities-Telephone: | Y |
$
%
Years
This calculator is for demonstration purposes only. Always consult a professional
financial advisor before making personal financial decisions.
| Although the information displayed is believed to be accurate, no warranties or representations are made of any kind. |
| RIGHT AT HOME REALTY |
|
|

Farnaz Masoumi
Broker
Dir:
647-923-4343
Bus:
905-695-7888
Fax:
905-695-0900
| Virtual Tour | Book Showing | Email a Friend |
Jump To:
At a Glance:
| Type: | Freehold - Att/Row/Townhouse |
| Area: | Muskoka |
| Municipality: | Georgian Bay |
| Neighbourhood: | Baxter |
| Style: | 2-Storey |
| Approximate Age: | 6-15 |
| Tax: | $3,616 |
| Beds: | 4 |
| Baths: | 4 |
| Fireplace: | Y |
| Pool: | None |
Locatin Map:
Payment Calculator:

