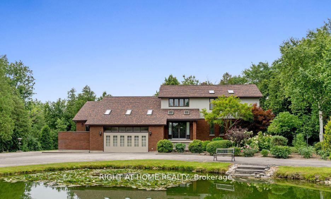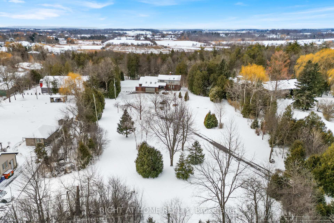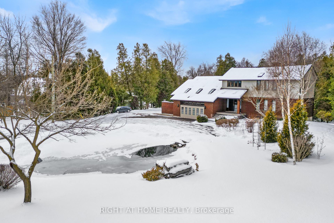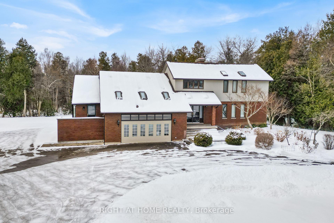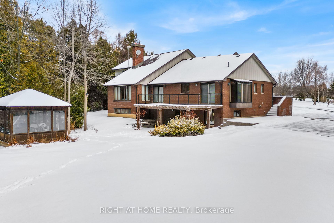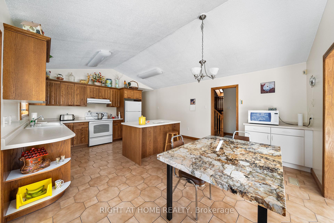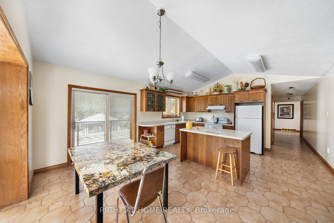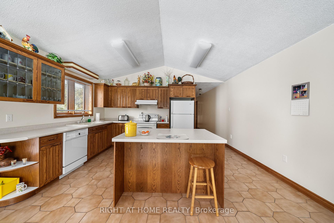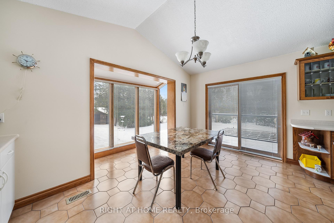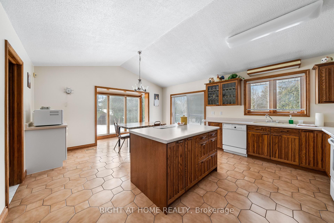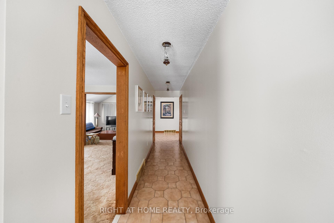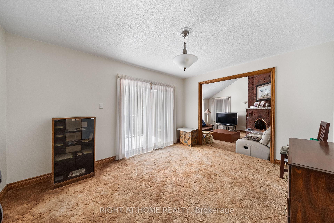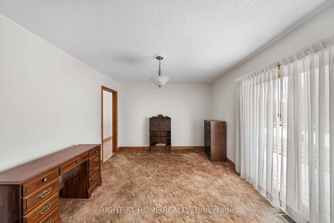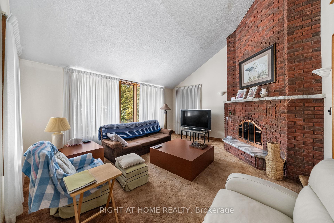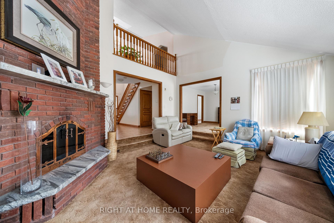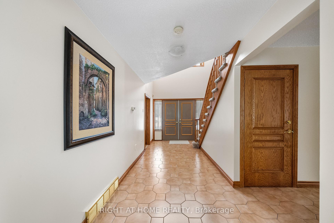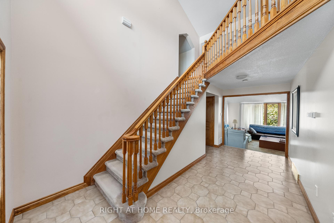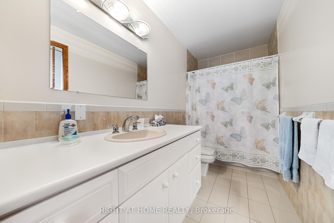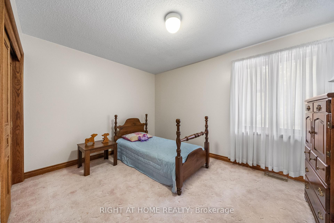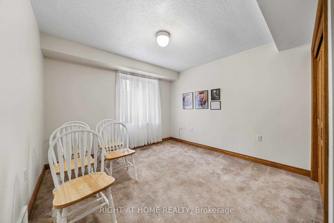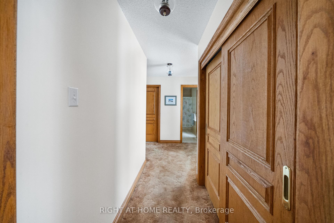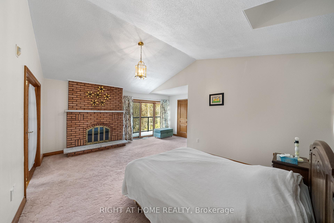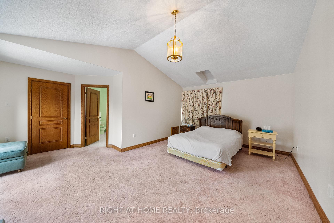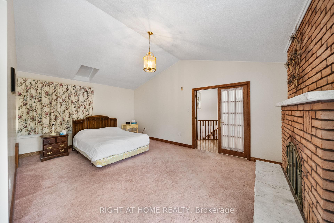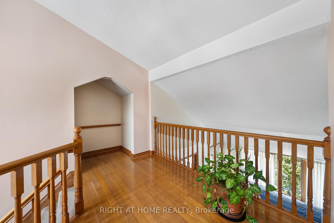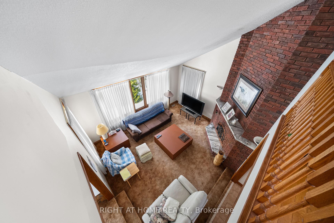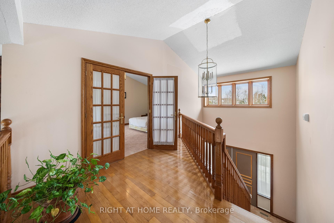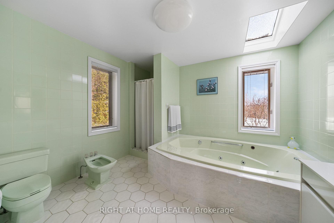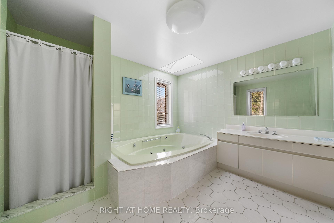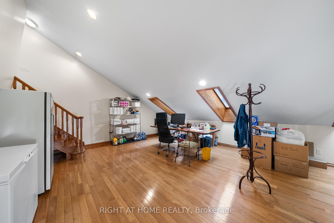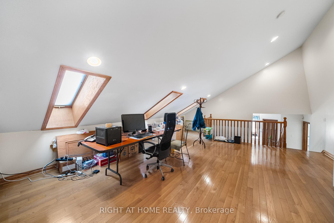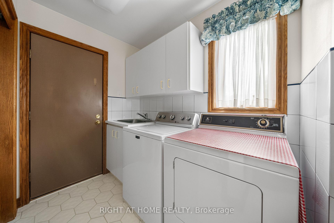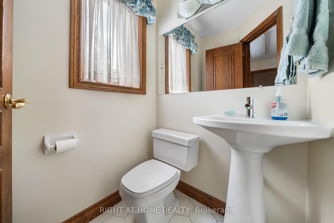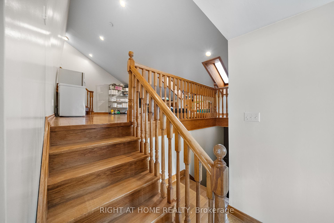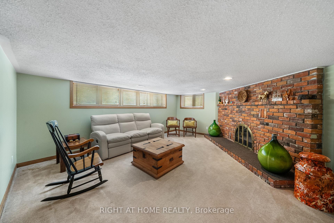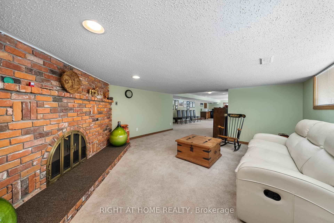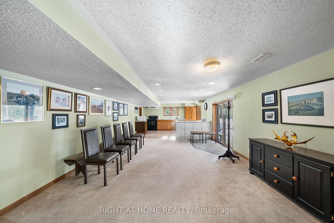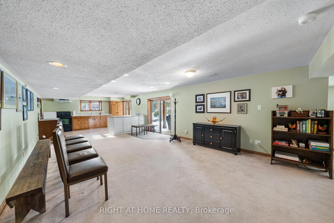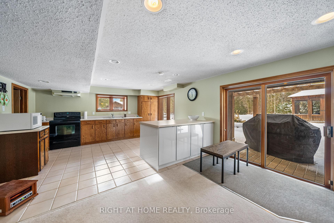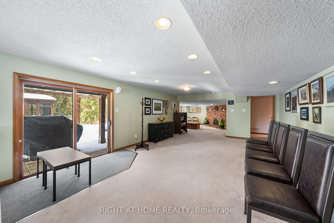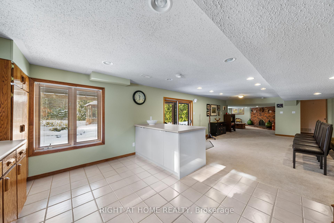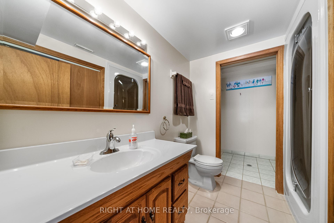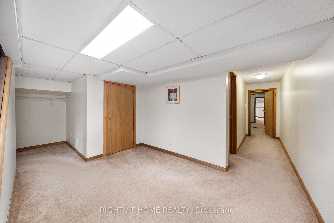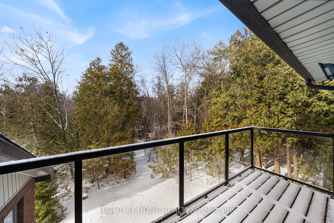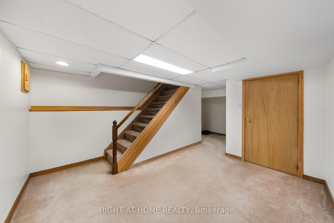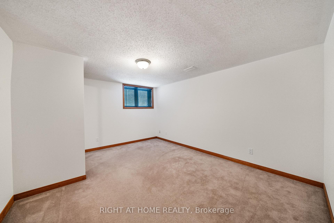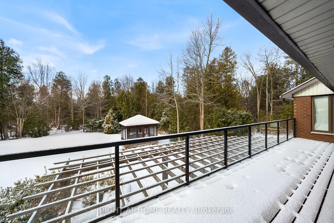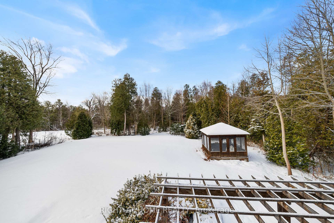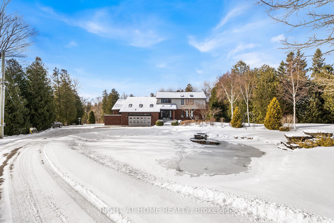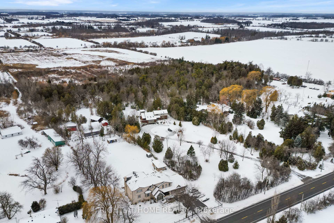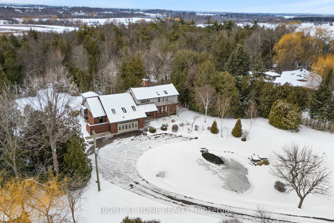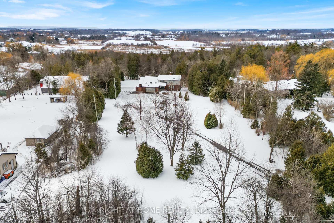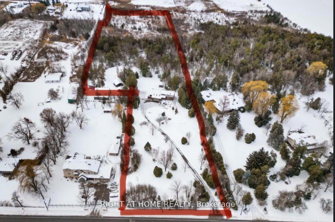$5,248,000
Available - For Sale
Listing ID: W12024771
9132 Ninth Line , Halton Hills, L0P 1K0, Halton
| Welcome To The Great Halton Country Side Living, Only Mins From Georgetown, Brampton And Milton. 5 Minutes North Of Hwy 401 & 15 Minutes From Pearson Airport. Custom Built Home With All The Extras Located In A Very Quiet Community Surrounded By Numerous Estate Homes. Approx 9 Acres Of Private Estate With 2 Large Ponds One Stocked With Koi Fish, A Wonderful Lush Landscaped & Well Maintained Acreage. A Large Barn/Workshop Area Would Make A Great Hobby Area To Enjoy. Interior Shows Like A Dream With The Finest Materials; Wood Fire Places, Prim Bedroom W/. 5 Pc En-suite, Eat-In Green House Kitchen, Oak Banisters, Wood Floor, Skylight & All The Extras. Must See To Appreciate All The Fine Details This Home Has To Offer. **EXTRAS** There Are Two Other Large Out Buildings At Your Disposal. Home Is Well Built, Bring Your Personal Touches. There Is A Finished Basement With Two Bedrooms, Summer Kitchen. Click Attached Link For More Stunning Photos! |
| Price | $5,248,000 |
| Taxes: | $8845.34 |
| Occupancy: | Owner |
| Address: | 9132 Ninth Line , Halton Hills, L0P 1K0, Halton |
| Acreage: | 5-9.99 |
| Directions/Cross Streets: | Steeles West/Ninth Line |
| Rooms: | 8 |
| Rooms +: | 4 |
| Bedrooms: | 3 |
| Bedrooms +: | 2 |
| Family Room: | T |
| Basement: | Apartment, Finished wit |
| Level/Floor | Room | Length(ft) | Width(ft) | Descriptions | |
| Room 1 | Main | Living Ro | 17.35 | 14.89 | Hardwood Floor |
| Room 2 | Main | Dining Ro | 13.25 | 11.02 | Broadloom |
| Room 3 | Main | Kitchen | 22.27 | 20.96 | Breakfast Bar, Walk-Out, Centre Island |
| Room 4 | Main | Family Ro | 19.65 | 16.79 | Brick Fireplace |
| Room 5 | Second | Bedroom | 12.63 | 9.81 | |
| Room 6 | Second | Bedroom | 12.63 | 9.81 | |
| Room 7 | Second | Primary B | 19.65 | 17.42 | 5 Pc Ensuite, Fireplace |
| Room 8 | Lower | Recreatio | 19.65 | 13.09 | Walk-Out, Fireplace |
| Room 9 | Lower | Kitchen | 14.89 | 11.45 |
| Washroom Type | No. of Pieces | Level |
| Washroom Type 1 | 5 | |
| Washroom Type 2 | 4 | |
| Washroom Type 3 | 2 | |
| Washroom Type 4 | 0 | |
| Washroom Type 5 | 0 |
| Total Area: | 0.00 |
| Property Type: | Detached |
| Style: | 2-Storey |
| Exterior: | Brick, Vinyl Siding |
| Garage Type: | Built-In |
| (Parking/)Drive: | Circular D |
| Drive Parking Spaces: | 15 |
| Park #1 | |
| Parking Type: | Circular D |
| Park #2 | |
| Parking Type: | Circular D |
| Pool: | None |
| Other Structures: | Drive Shed, Wo |
| Approximatly Square Footage: | 3500-5000 |
| Property Features: | Wooded/Treed |
| CAC Included: | N |
| Water Included: | N |
| Cabel TV Included: | N |
| Common Elements Included: | N |
| Heat Included: | N |
| Parking Included: | N |
| Condo Tax Included: | N |
| Building Insurance Included: | N |
| Fireplace/Stove: | Y |
| Heat Type: | Forced Air |
| Central Air Conditioning: | Central Air |
| Central Vac: | N |
| Laundry Level: | Syste |
| Ensuite Laundry: | F |
| Sewers: | Septic |
| Utilities-Cable: | Y |
| Utilities-Hydro: | Y |
| Utilities-Sewers: | N |
| Utilities-Municipal Water: | N |
| Utilities-Telephone: | Y |
$
%
Years
This calculator is for demonstration purposes only. Always consult a professional
financial advisor before making personal financial decisions.
| Although the information displayed is believed to be accurate, no warranties or representations are made of any kind. |
| RIGHT AT HOME REALTY |
|
|

Farnaz Masoumi
Broker
Dir:
647-923-4343
Bus:
905-695-7888
Fax:
905-695-0900
| Virtual Tour | Book Showing | Email a Friend |
Jump To:
At a Glance:
| Type: | Freehold - Detached |
| Area: | Halton |
| Municipality: | Halton Hills |
| Neighbourhood: | 1049 - Rural Halton Hills |
| Style: | 2-Storey |
| Tax: | $8,845.34 |
| Beds: | 3+2 |
| Baths: | 4 |
| Fireplace: | Y |
| Pool: | None |
Locatin Map:
Payment Calculator:

