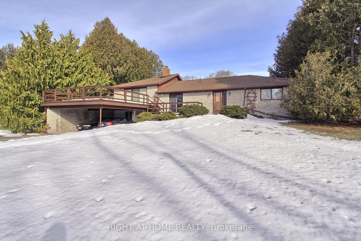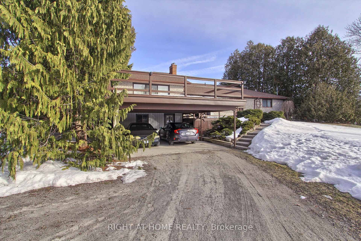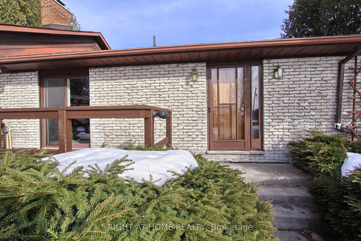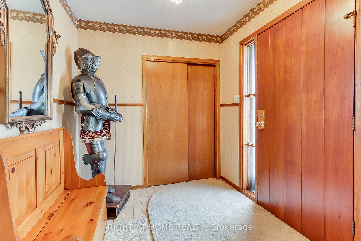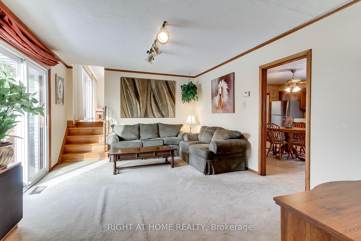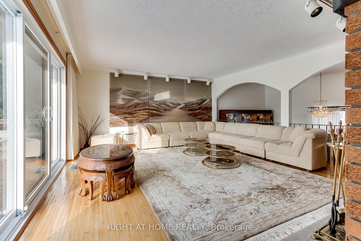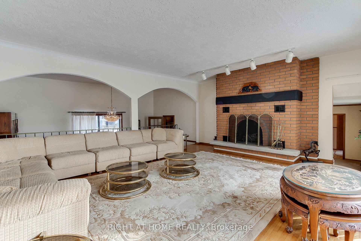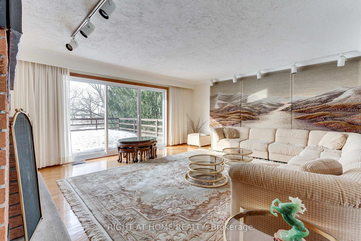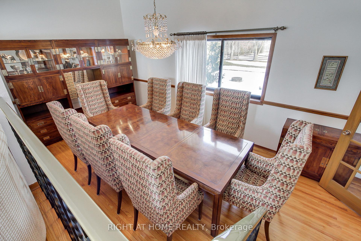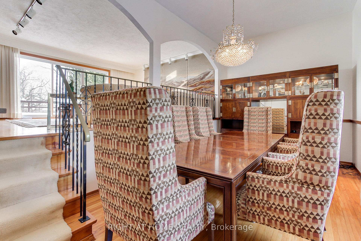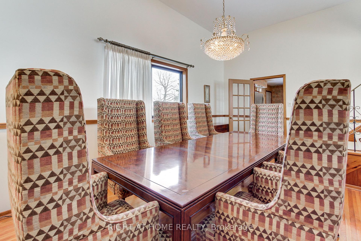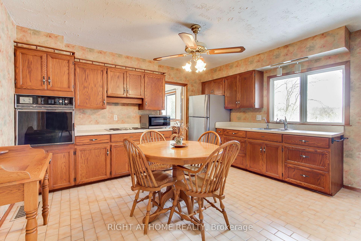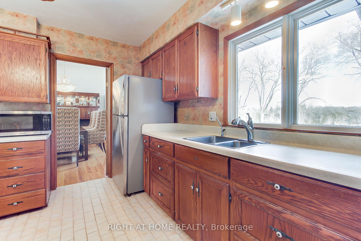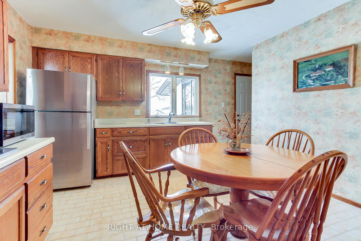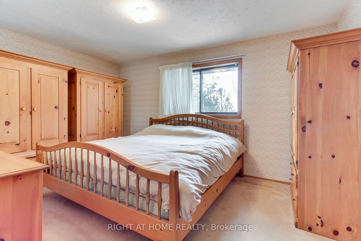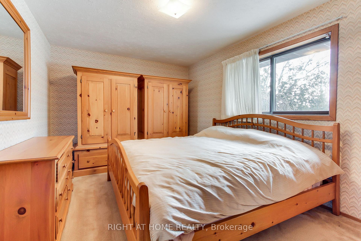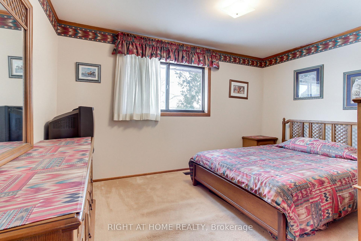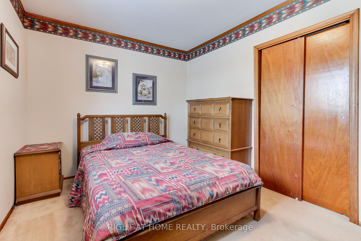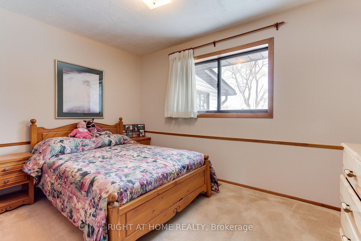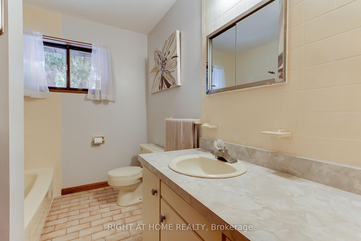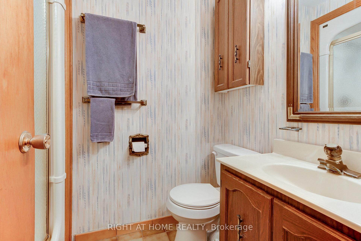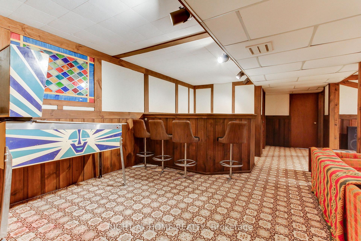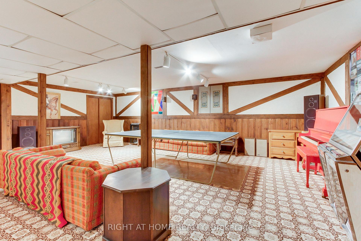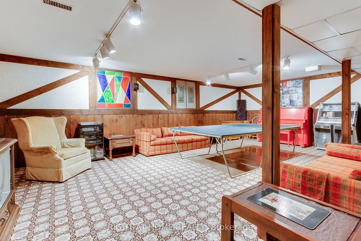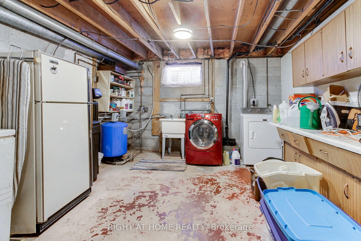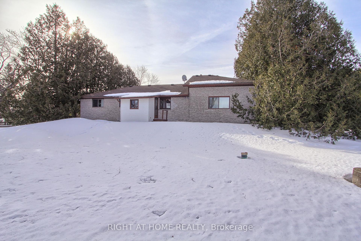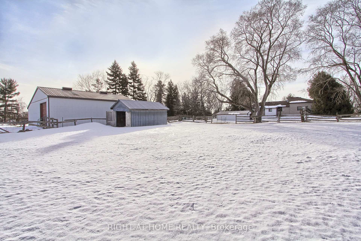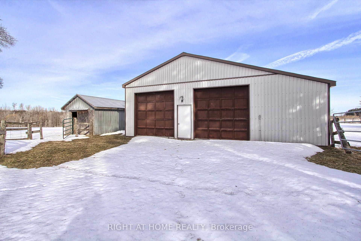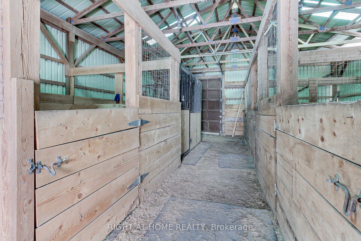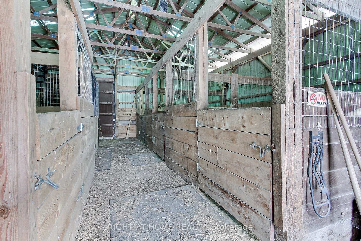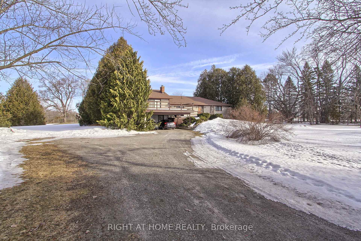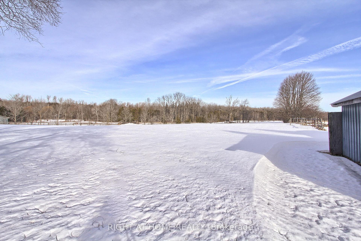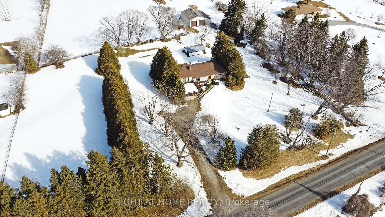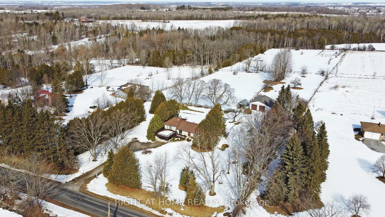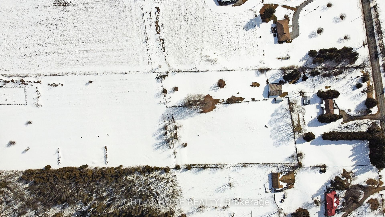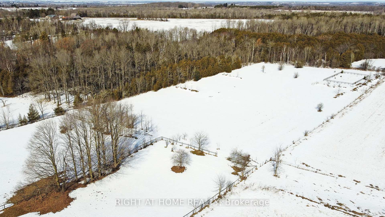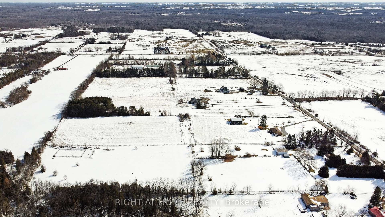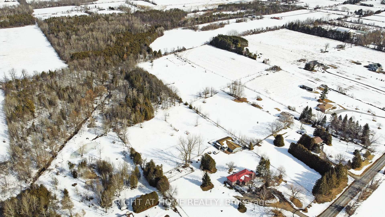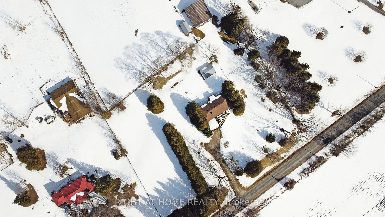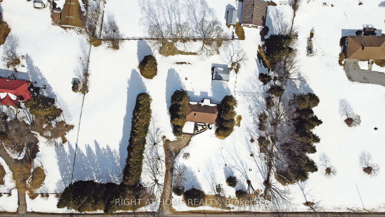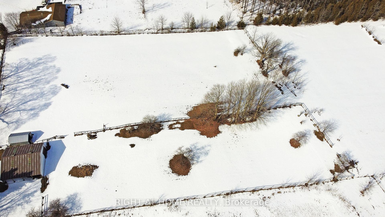$1,395,000
Available - For Sale
Listing ID: N12025105
3422 Boag Road , East Gwillimbury, L0G 1R0, York
| Absolutely stunning, cleared & flat 10 ACRE property! Let your imagination run wild!! Calling all equestrians, outdoor enthusiasts or families searching for space for kids and toys! Oversized drive-thru garage w/ 3 overhead doors converted to a 5 stall horse barn complete w/ electricity and running water! 3 large paddocks and a massive 64X120ft outdoor sand ring located at the back of the property. You're greeted by a meticulously kept 3 bedroom bungalow with tons of character, space for growing families and hosting family gatherings or celebrations! An open concept raised living room w/ wood burning fire place o/looks formal dining room , a massive deck with newer sliding doors offer stunning views & a place to sip your morning coffee, an eat in kitchen and a mudroom off the kitchen for additional storage + access to backyard are just a few highlights! Fully finished basement with built in bar area provides additional living space and a large storage room. Recent Improvements include new Septic Pump (2024), Oil Tank (approx 8yrs), HWH (2011) & Roof (2016). The potential is endless here whether you're looking to have horses at home or not! Convert the garage to something more suitable; workshop, storage, man cave or bunkie! *240ft drilled well is approx 30 years old - dug well still functions*. Oil cost is approx $800 2X a year. |
| Price | $1,395,000 |
| Taxes: | $5981.96 |
| Occupancy: | Owner |
| Address: | 3422 Boag Road , East Gwillimbury, L0G 1R0, York |
| Acreage: | 10-24.99 |
| Directions/Cross Streets: | Kennedy & Boag Rd |
| Rooms: | 11 |
| Bedrooms: | 3 |
| Bedrooms +: | 0 |
| Family Room: | T |
| Basement: | Finished |
| Level/Floor | Room | Length(ft) | Width(ft) | Descriptions | |
| Room 1 | Main | Foyer | 7.64 | 7.58 | Closet, Tile Floor |
| Room 2 | Main | Family Ro | 19.22 | 15.81 | Broadloom, Overlooks Frontyard, Sliding Doors |
| Room 3 | Main | Living Ro | 16.83 | 12.5 | Hardwood Floor, Fireplace, W/O To Deck |
| Room 4 | Main | Dining Ro | 19.22 | 10.5 | Hardwood Floor, Open Concept, Overlooks Backyard |
| Room 5 | Main | Kitchen | 16.73 | 13.81 | B/I Appliances, Tile Floor, W/O To Sunroom |
| Room 6 | Main | Primary B | 14.83 | 10.23 | Broadloom, Closet, Overlooks Frontyard |
| Room 7 | Main | Bedroom 2 | 13.32 | 10.5 | Broadloom, Closet, Overlooks Backyard |
| Room 8 | Main | Bedroom 3 | 12 | 10.5 | Broadloom, Closet, Overlooks Backyard |
| Room 9 | Main | Mud Room | 8.72 | 7.41 | |
| Room 10 | Basement | Recreatio | 24.99 | 25.72 | B/I Bar, Open Concept |
| Room 11 | Basement | Utility R | 12.33 | 25.72 | Concrete Floor, Window |
| Washroom Type | No. of Pieces | Level |
| Washroom Type 1 | 4 | Main |
| Washroom Type 2 | 3 | Main |
| Washroom Type 3 | 0 | |
| Washroom Type 4 | 0 | |
| Washroom Type 5 | 0 | |
| Washroom Type 6 | 4 | Main |
| Washroom Type 7 | 3 | Main |
| Washroom Type 8 | 0 | |
| Washroom Type 9 | 0 | |
| Washroom Type 10 | 0 |
| Total Area: | 0.00 |
| Property Type: | Detached |
| Style: | Bungalow |
| Exterior: | Brick |
| Garage Type: | Carport |
| Drive Parking Spaces: | 10 |
| Pool: | None |
| Other Structures: | Box Stall, Pad |
| Approximatly Square Footage: | 1500-2000 |
| CAC Included: | N |
| Water Included: | N |
| Cabel TV Included: | N |
| Common Elements Included: | N |
| Heat Included: | N |
| Parking Included: | N |
| Condo Tax Included: | N |
| Building Insurance Included: | N |
| Fireplace/Stove: | Y |
| Heat Type: | Forced Air |
| Central Air Conditioning: | Central Air |
| Central Vac: | N |
| Laundry Level: | Syste |
| Ensuite Laundry: | F |
| Sewers: | Septic |
| Water: | Drilled W |
| Water Supply Types: | Drilled Well |
| Utilities-Cable: | A |
| Utilities-Hydro: | Y |
| Utilities-Sewers: | N |
| Utilities-Gas: | N |
| Utilities-Municipal Water: | N |
| Utilities-Telephone: | Y |
$
%
Years
This calculator is for demonstration purposes only. Always consult a professional
financial advisor before making personal financial decisions.
| Although the information displayed is believed to be accurate, no warranties or representations are made of any kind. |
| RIGHT AT HOME REALTY |
|
|

Farnaz Masoumi
Broker
Dir:
647-923-4343
Bus:
905-695-7888
Fax:
905-695-0900
| Virtual Tour | Book Showing | Email a Friend |
Jump To:
At a Glance:
| Type: | Freehold - Detached |
| Area: | York |
| Municipality: | East Gwillimbury |
| Neighbourhood: | Rural East Gwillimbury |
| Style: | Bungalow |
| Tax: | $5,981.96 |
| Beds: | 3 |
| Baths: | 2 |
| Fireplace: | Y |
| Pool: | None |
Locatin Map:
Payment Calculator:

