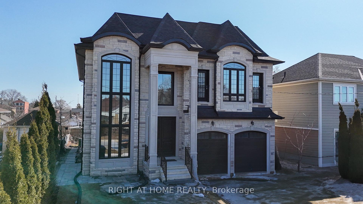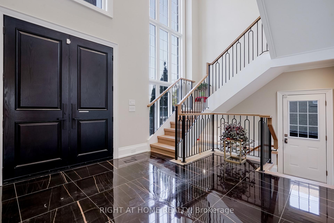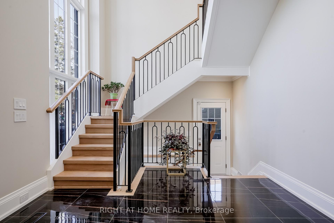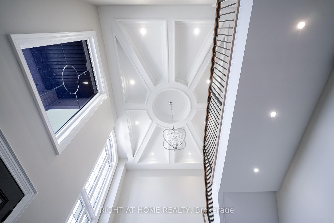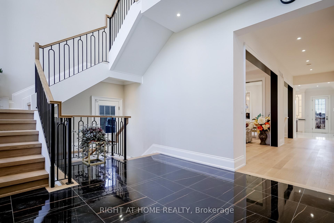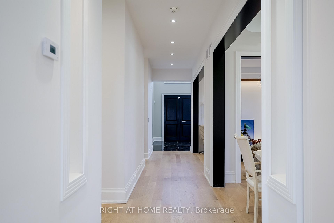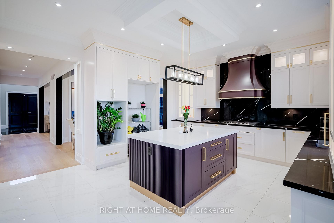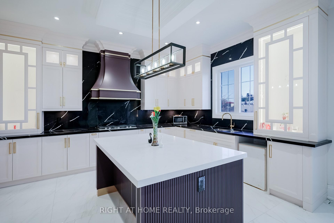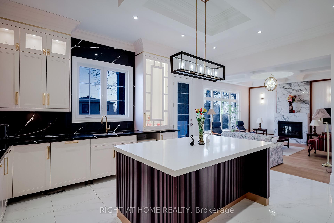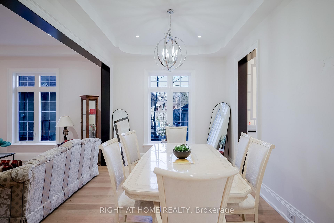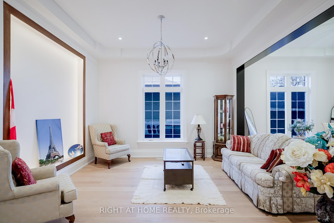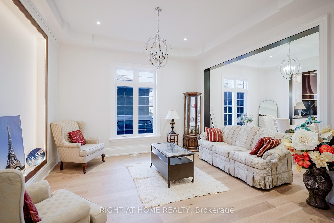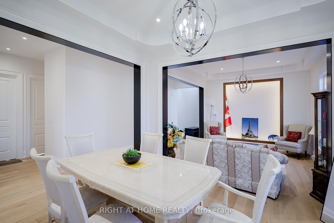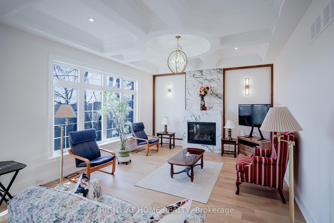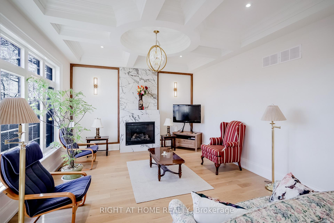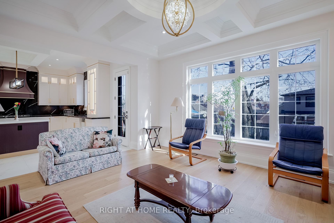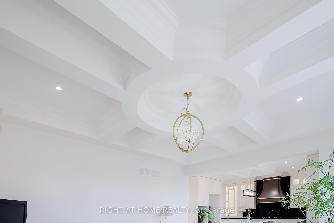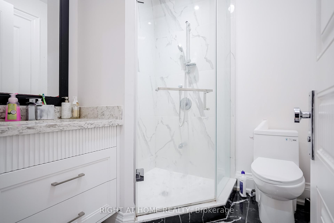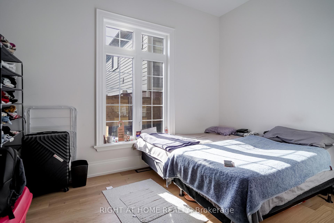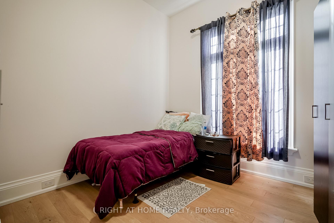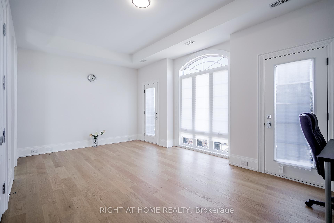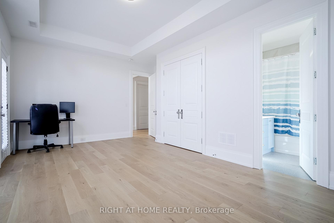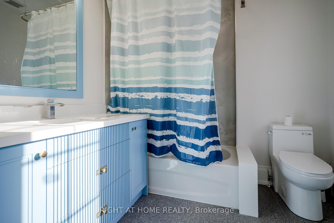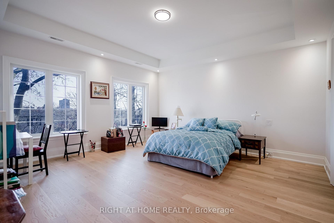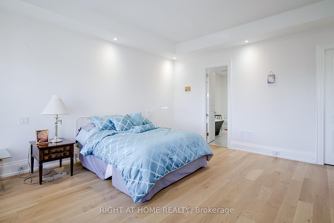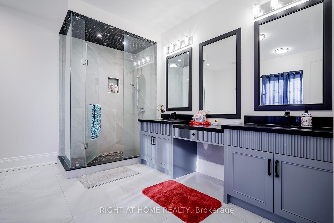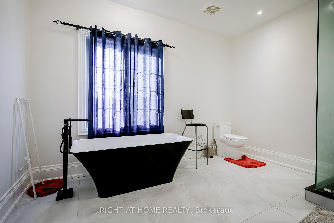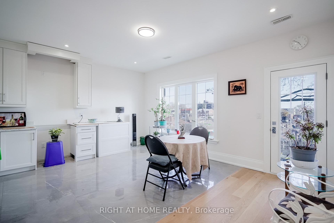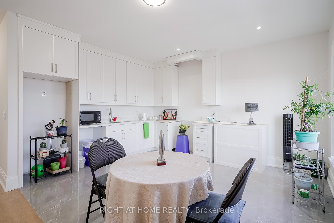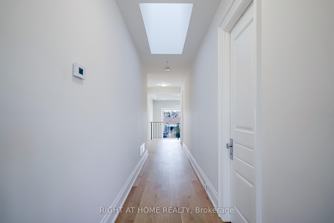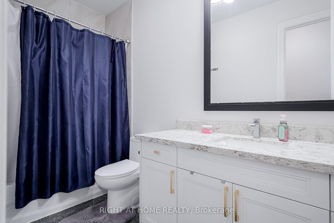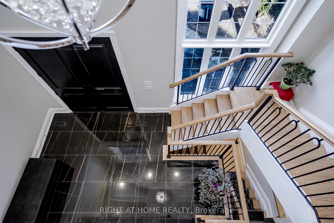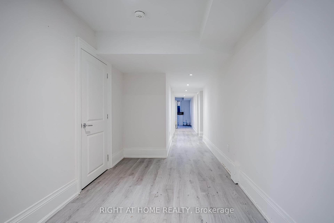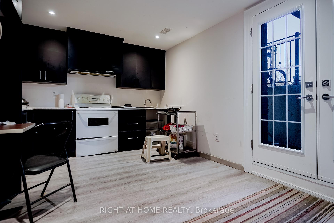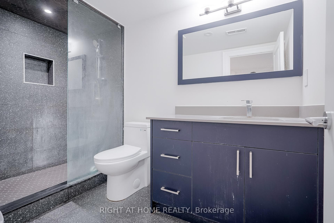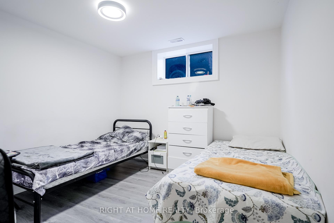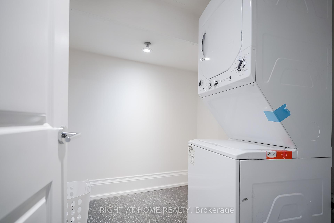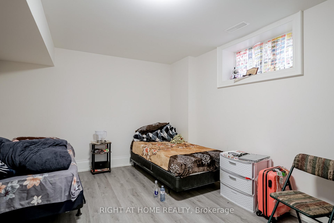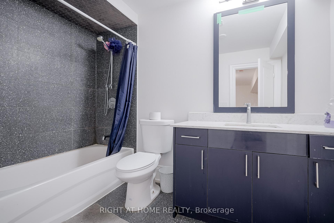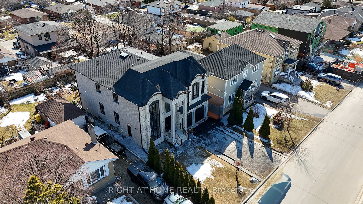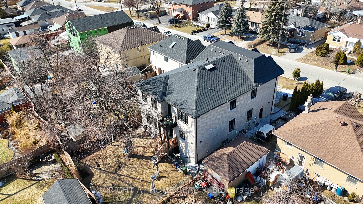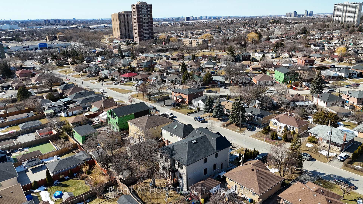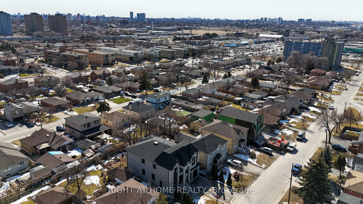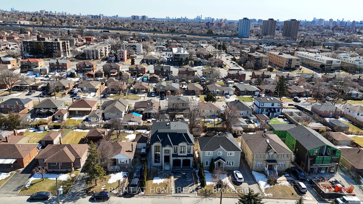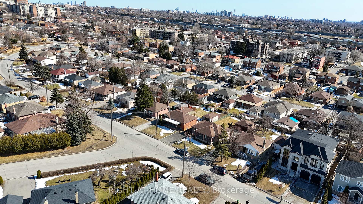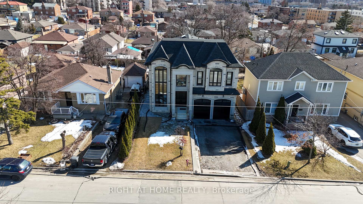$2,599,999
Available - For Sale
Listing ID: W12030551
43 William Cragg Driv , Toronto, M3M 1T8, Toronto
| Experience luxury in this custom-built modern home where luxury and craftsmanship meet impeccable design with almost 4000 sq.ft. of elegant main level living space and basement has 4 bedrooms Having separate visit area, Double door entrance, main kitchen open balcony with access to front and back area main floor, separate legal basement entrance to backyard upgrades. dining room designed Features include a sleek chefs kitchen with high-end appliances, hardwood floors, dual laundry rooms. Offering Endless Potential For Your Vision To Come To Life. Nestled In A Prime Location, This Property Is Just Moments Away From Parks, Schools, Major Highways, And The Humber River Regional Hospital, Making It The Perfect Blend Of Convenience And Comfort. The rear backyard provides ample space to create fabulous outdoor living for summer entertaining. |
| Price | $2,599,999 |
| Taxes: | $9406.00 |
| Occupancy: | Owner+T |
| Municipality/City: | Toronto |
| Address: | 43 William Cragg Driv , Toronto, M3M 1T8, Toronto |
| Directions/Cross Streets: | Jane/Wilson |
| Rooms: | 11 |
| Rooms +: | 7 |
| Bedrooms: | 6 |
| Bedrooms +: | 4 |
| Family Room: | F |
| Basement: | Finished, Separate Ent |
| Level/Floor | Room | Length(ft) | Width(ft) | Descriptions | |
| Room 1 | Main | Living Ro | 13.28 | 12.46 | Laminate, Combined w/Dining |
| Room 2 | Main | Dining Ro | 10.82 | 8.76 | Laminate, Combined w/Living |
| Room 3 | Main | Kitchen | 13.12 | 8.2 | Ceramic Floor |
| Room 4 | Main | Primary B | 14.1 | 12.3 | Laminate, Closet |
| Room 5 | Main | Bedroom 2 | 11.15 | 9.41 | Laminate, Closet |
| Room 6 | Main | Bedroom 3 | 10.99 | 7.71 | Laminate, Closet |
| Room 7 | Basement | Living Ro | 13.12 | 16.4 | Ceramic Floor |
| Room 8 | Basement | Bedroom | 14.1 | 12.3 | Ceramic Floor, Closet |
| Washroom Type | No. of Pieces | Level |
| Washroom Type 1 | 5 | |
| Washroom Type 2 | 4 | |
| Washroom Type 3 | 4 | |
| Washroom Type 4 | 2 | |
| Washroom Type 5 | 4 |
| Total Area: | 0.00 |
| Approximatly Age: | 0-5 |
| Property Type: | Detached |
| Style: | Bungalow-Raised |
| Exterior: | Brick, Stone |
| Garage Type: | Detached |
| (Parking/)Drive: | Private |
| Drive Parking Spaces: | 4 |
| Park #1 | |
| Parking Type: | Private |
| Park #2 | |
| Parking Type: | Private |
| Pool: | None |
| Approximatly Age: | 0-5 |
| CAC Included: | N |
| Water Included: | N |
| Cabel TV Included: | N |
| Common Elements Included: | N |
| Heat Included: | N |
| Parking Included: | N |
| Condo Tax Included: | N |
| Building Insurance Included: | N |
| Fireplace/Stove: | Y |
| Heat Type: | Forced Air |
| Central Air Conditioning: | Central Air |
| Central Vac: | N |
| Laundry Level: | Syste |
| Ensuite Laundry: | F |
| Sewers: | Sewer |
| Utilities-Cable: | Y |
| Utilities-Hydro: | Y |
| Utilities-Sewers: | Y |
| Utilities-Gas: | Y |
| Utilities-Municipal Water: | Y |
| Utilities-Telephone: | Y |
$
%
Years
This calculator is for demonstration purposes only. Always consult a professional
financial advisor before making personal financial decisions.
| Although the information displayed is believed to be accurate, no warranties or representations are made of any kind. |
| RIGHT AT HOME REALTY |
|
|

Farnaz Masoumi
Broker
Dir:
647-923-4343
Bus:
905-695-7888
Fax:
905-695-0900
| Virtual Tour | Book Showing | Email a Friend |
Jump To:
At a Glance:
| Type: | Freehold - Detached |
| Area: | Toronto |
| Municipality: | Toronto W05 |
| Neighbourhood: | Downsview-Roding-CFB |
| Style: | Bungalow-Raised |
| Approximate Age: | 0-5 |
| Tax: | $9,406 |
| Beds: | 6+4 |
| Baths: | 6 |
| Fireplace: | Y |
| Pool: | None |
Locatin Map:
Payment Calculator:

