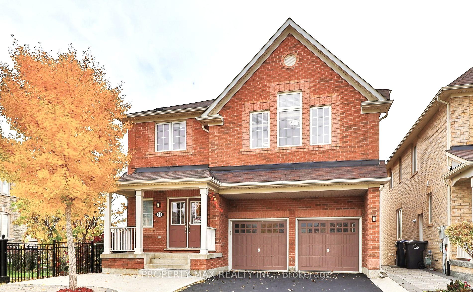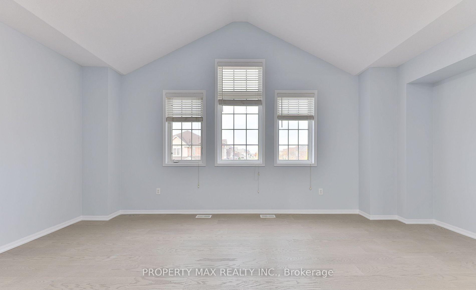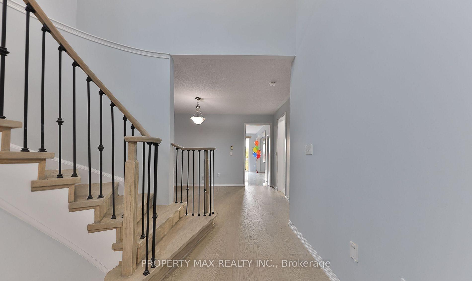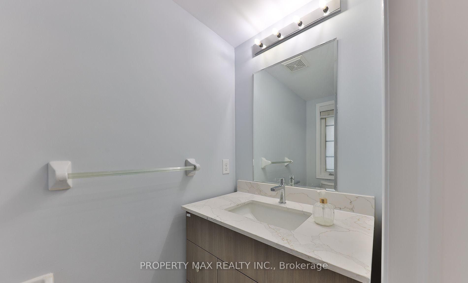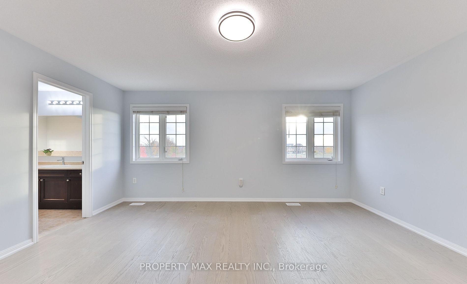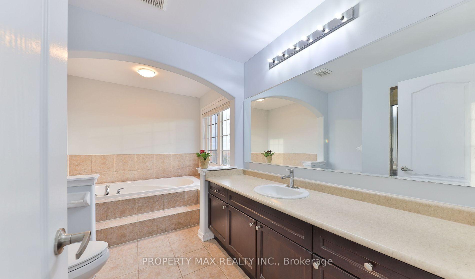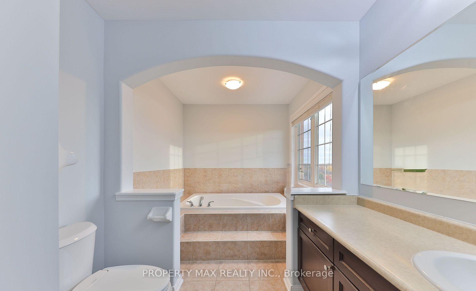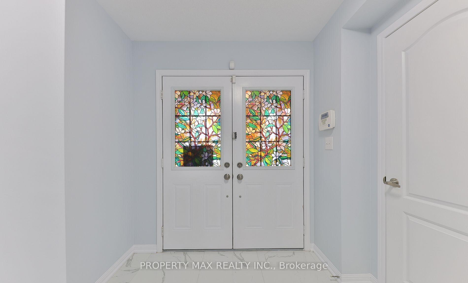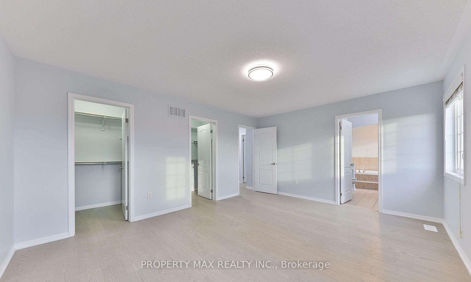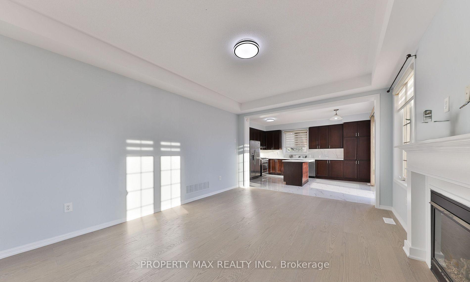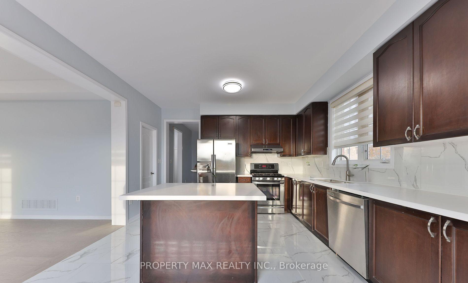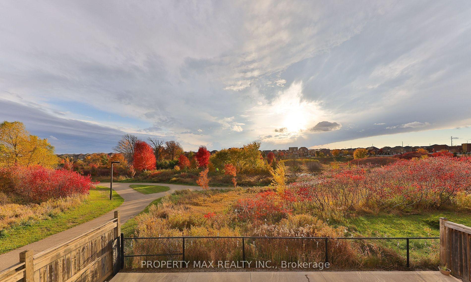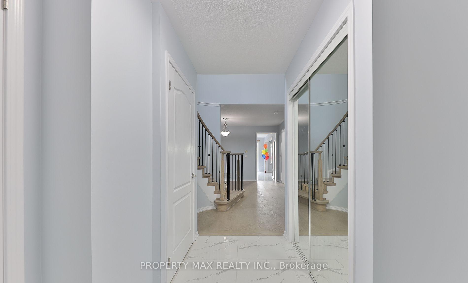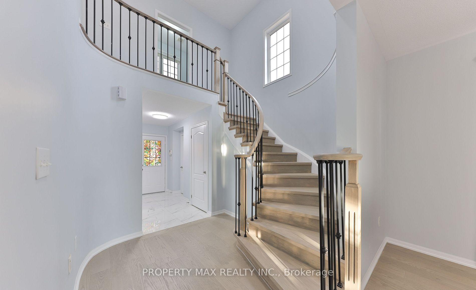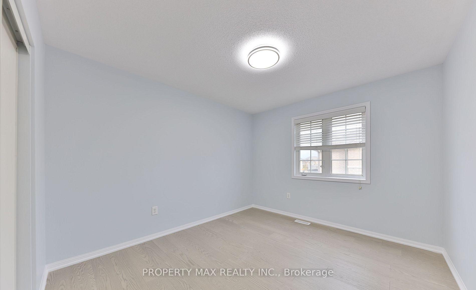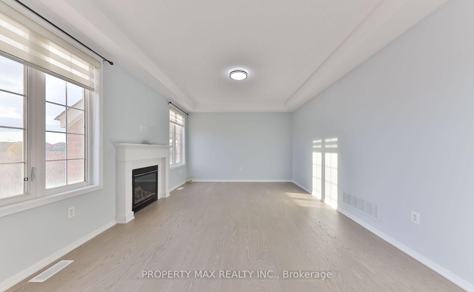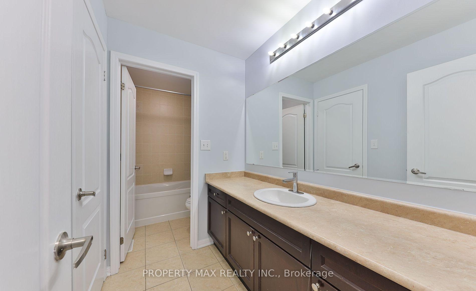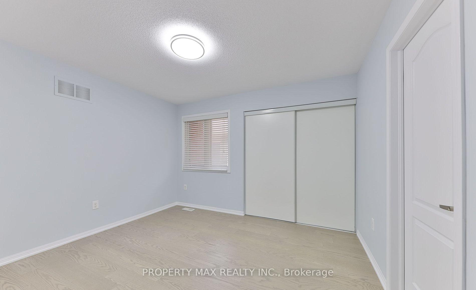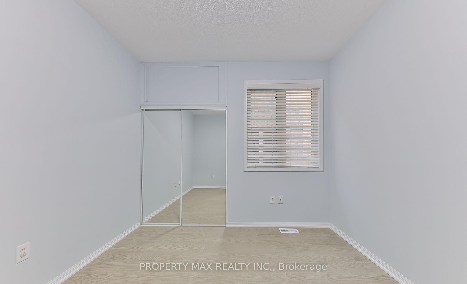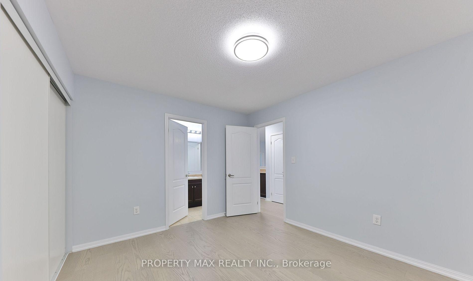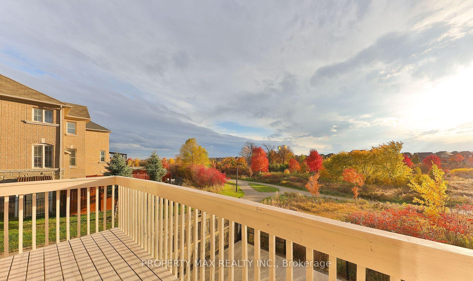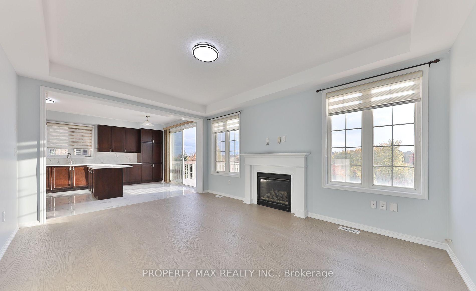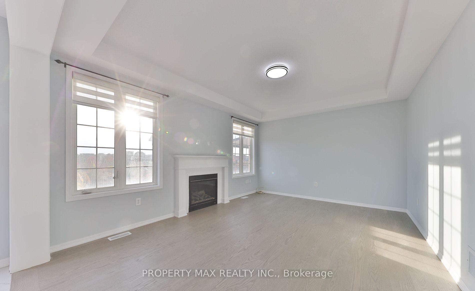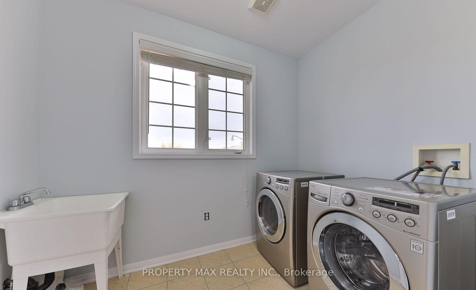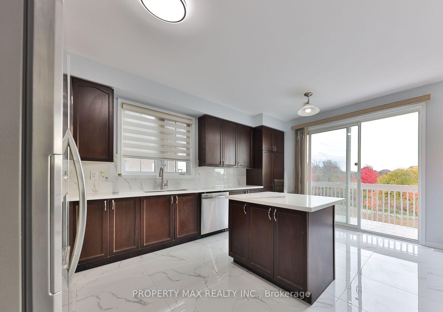$3,599
Available - For Rent
Listing ID: W12033413
36 Birch Tree Trai , Brampton, L6P 3M8, Peel
| Welcome To The Beautiful 4 Bedroom Corner Detached Home. This home is located in the highly sought-after Castlemore area.and Set on a picturesque ravine lot, the property offers breathtaking views from the backyard, creating a peaceful and private retreat. Inside, the home features spacious, sun-filled rooms that provide plenty of living space for families. The well-maintained kitchen and bathrooms enhance the homes appeal, while the serene surroundings offer an ideal environment for relaxation. With convenient access to local amenities, parks, and transit, this home is a rare gem in one of Brampton's most sought-after neighborhoods . Double Door Main Entrance, Large Backyard & Un obstructed Pond and ravine Views from kitchen and family room.2nd Floor Has Master Bedroom With Ensuite 5 Pcs Bath, Walk In Closet for her ,and his. Bright And Open Concept Loft Room On 2nd floor. Close To Park, School, Plaza.Costco,and walmart. Easy Access To Highway 7 & 427. Minutes To Gore Meadows Community Centre & Library. BASEMENT NOT INCLUDED! 75%(Upper Tenants)/25(Basement Tenants) Split on ALL UTILITIE. Listing agents are realtors. |
| Price | $3,599 |
| Taxes: | $0.00 |
| Occupancy: | Vacant |
| Address: | 36 Birch Tree Trai , Brampton, L6P 3M8, Peel |
| Directions/Cross Streets: | Hwy 50 / Castlemore Rd |
| Rooms: | 11 |
| Bedrooms: | 5 |
| Bedrooms +: | 0 |
| Family Room: | T |
| Basement: | None |
| Furnished: | Unfu |
| Level/Floor | Room | Length(ft) | Width(ft) | Descriptions | |
| Room 1 | Main | Family Ro | 16.56 | 12.6 | Fireplace, Coffered Ceiling(s), Overlooks Ravine |
| Room 2 | Main | Kitchen | 12.99 | 9.71 | Centre Island, Overlooks Ravine, Pantry |
| Room 3 | Main | Breakfast | 12.99 | 7.97 | W/O To Deck, Overlooks Ravine, Quartz Counter |
| Room 4 | Main | Dining Ro | 12.99 | 11.18 | Open Concept, Window, Hardwood Floor |
| Room 5 | Second | Living Ro | 18.6 | 12.6 | Vaulted Ceiling(s), Hardwood Floor, Large Window |
| Room 6 | Second | Primary B | 16.37 | 12.99 | His and Hers Closets, 5 Pc Ensuite, Walk-In Closet(s) |
| Room 7 | Second | Bedroom 2 | 10.36 | 11.97 | Window, Closet, Hardwood Floor |
| Room 8 | Second | Bedroom 3 | 11.58 | 10.36 | Window, Closet, Hardwood Floor |
| Room 9 | Second | Bedroom 4 | 11.58 | 9.97 | Window, Closet, Hardwood Floor |
| Room 10 | Main | Bedroom 5 | 10.59 | 10.59 | Window, Mirrored Closet, Hardwood Floor |
| Washroom Type | No. of Pieces | Level |
| Washroom Type 1 | 2 | Main |
| Washroom Type 2 | 5 | Second |
| Washroom Type 3 | 4 | Second |
| Washroom Type 4 | 0 | |
| Washroom Type 5 | 0 |
| Total Area: | 0.00 |
| Approximatly Age: | 6-15 |
| Property Type: | Detached |
| Style: | 2-Storey |
| Exterior: | Brick, Concrete |
| Garage Type: | Built-In |
| (Parking/)Drive: | Private Do |
| Drive Parking Spaces: | 4 |
| Park #1 | |
| Parking Type: | Private Do |
| Park #2 | |
| Parking Type: | Private Do |
| Pool: | None |
| Laundry Access: | In-Suite Laun |
| Approximatly Age: | 6-15 |
| Approximatly Square Footage: | 2500-3000 |
| Property Features: | Clear View, Fenced Yard |
| CAC Included: | Y |
| Water Included: | N |
| Cabel TV Included: | N |
| Common Elements Included: | N |
| Heat Included: | N |
| Parking Included: | N |
| Condo Tax Included: | N |
| Building Insurance Included: | N |
| Fireplace/Stove: | Y |
| Heat Type: | Forced Air |
| Central Air Conditioning: | Central Air |
| Central Vac: | N |
| Laundry Level: | Syste |
| Ensuite Laundry: | F |
| Elevator Lift: | False |
| Sewers: | Sewer |
| Utilities-Cable: | Y |
| Utilities-Hydro: | Y |
| Although the information displayed is believed to be accurate, no warranties or representations are made of any kind. |
| PROPERTY MAX REALTY INC. |
|
|

Farnaz Masoumi
Broker
Dir:
647-923-4343
Bus:
905-695-7888
Fax:
905-695-0900
| Book Showing | Email a Friend |
Jump To:
At a Glance:
| Type: | Freehold - Detached |
| Area: | Peel |
| Municipality: | Brampton |
| Neighbourhood: | Bram East |
| Style: | 2-Storey |
| Approximate Age: | 6-15 |
| Beds: | 5 |
| Baths: | 3 |
| Fireplace: | Y |
| Pool: | None |
Locatin Map:

