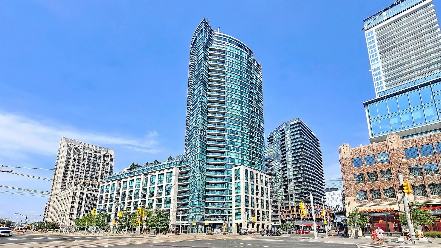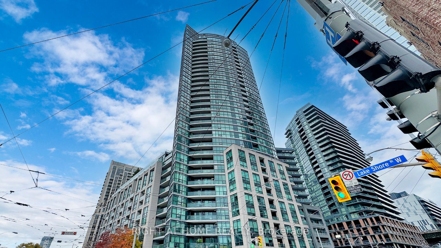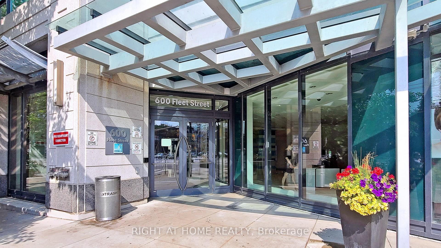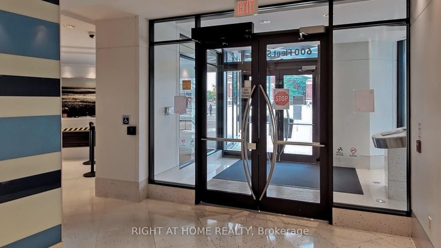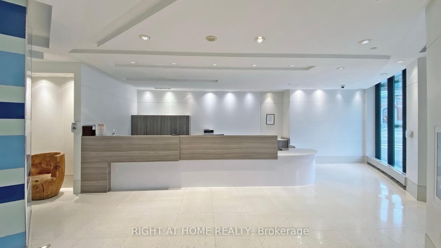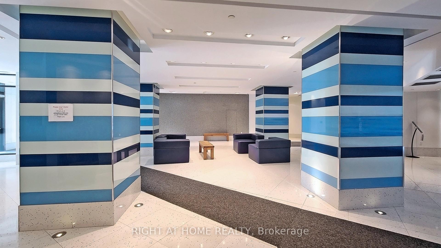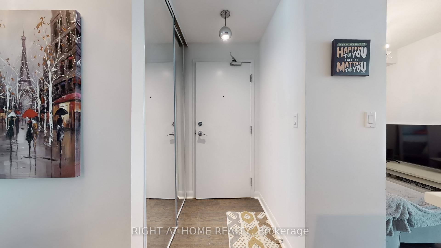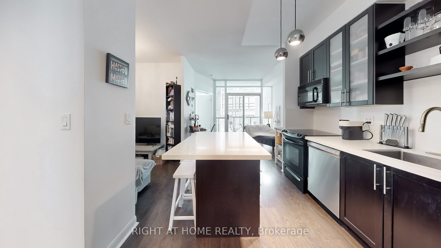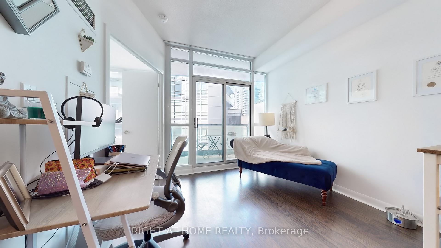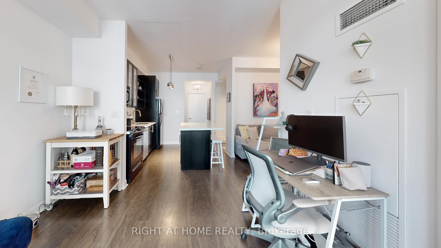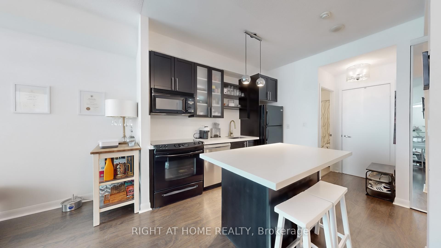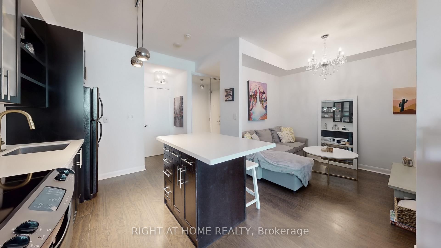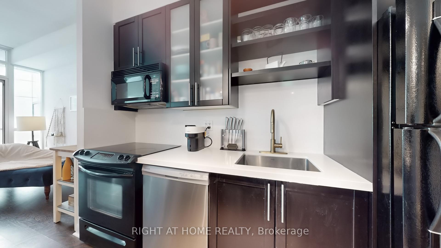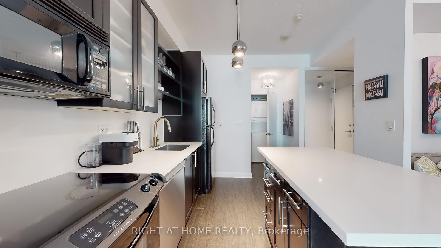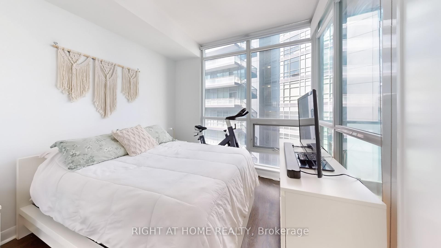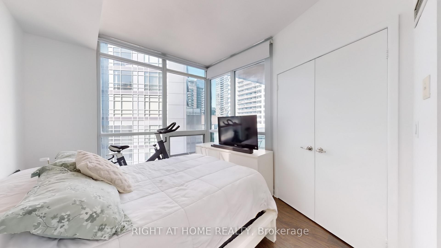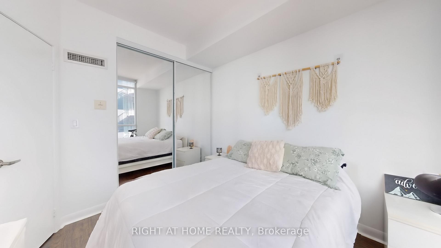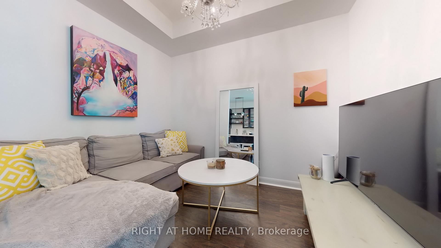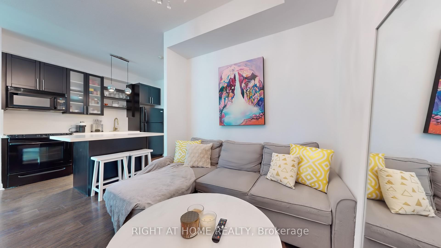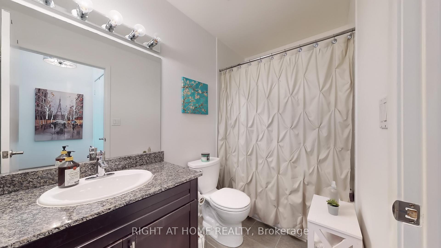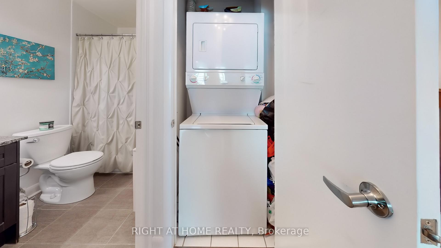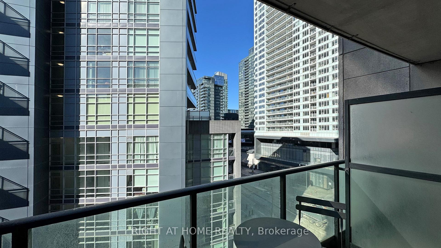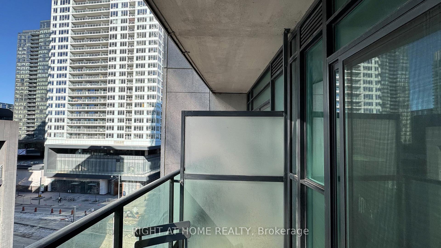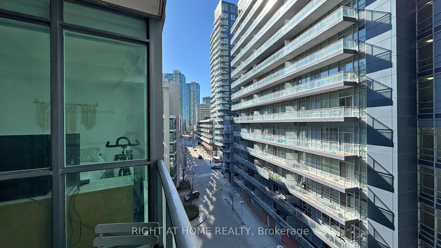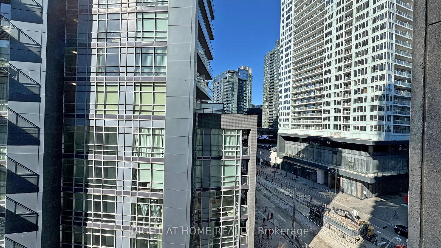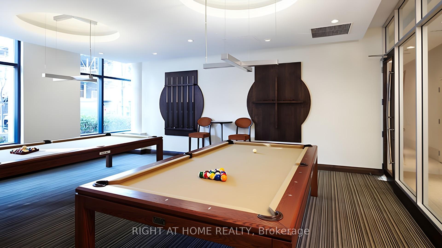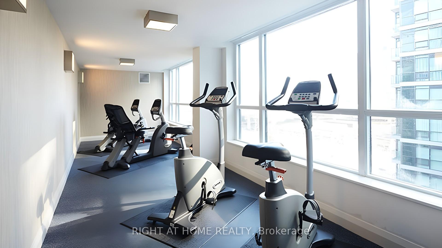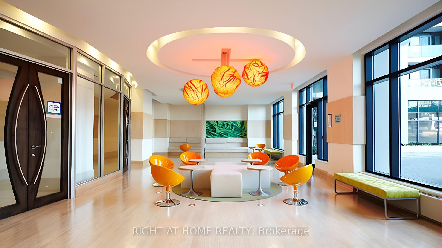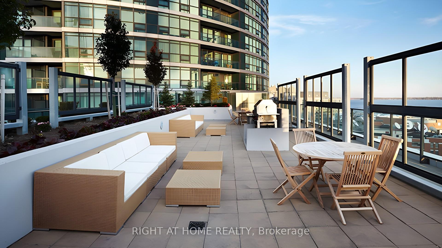$595,000
Available - For Sale
Listing ID: C12035527
600 Fleet Stre , Toronto, M5V 1B7, Toronto
| Welcome to 600 Fleet ST. This Gorgeous Suite Has Been Meticulously Kept, Upgraded And Has A Wonderful Functional 1+1 Layout With 9 Ft Ceiling Hght + 584 Sf Of Interior Space + Balcony. The Balcony Is A Great Spot To Get Some Fresh Air Have A Morning Coffee Or An Afterwork Cocktail. The Den Provides Ample Space For A Phenomenal Lounge and TV room or provides a Large space for a Working from Home Set up!. Mobile Kitchen Island Seats 4 Comfortably As A Dining Table. Located Across From Huge New Loblaws, The Lakefront, TTC Lines, Martin Goodman Trail & walking distance to King st, Rogers Centre, Scotiabank and SO MUCH MORE Building Amenities include the following: Swimming Pool, Hot Tub, Fitness Centre, Rooftop Terrace, BBQs, Lake And City Views, Conference Room, Party Room, Billiards Room And More |
| Price | $595,000 |
| Taxes: | $2102.95 |
| Occupancy: | Owner |
| District: | C01 |
| Address: | 600 Fleet Stre , Toronto, M5V 1B7, Toronto |
| Postal Code: | M5V 1B7 |
| Province/State: | Toronto |
| Directions/Cross Streets: | Bathurst & Lakeshore |
| Level/Floor | Room | Length(ft) | Width(ft) | Descriptions | |
| Room 1 | Main | Living Ro | 10.33 | 10.17 | Combined w/Kitchen, Laminate |
| Room 2 | Main | Sitting | 10 | 7.74 | Laminate |
| Room 3 | Main | Kitchen | 10.23 | 9.51 | Centre Island, Laminate |
| Room 4 | Main | Primary B | 10.59 | 9.51 | Double Closet, Window Floor to Ceil, Laminate |
| Washroom Type | No. of Pieces | Level |
| Washroom Type 1 | 4 | Main |
| Washroom Type 2 | 0 | |
| Washroom Type 3 | 0 | |
| Washroom Type 4 | 0 | |
| Washroom Type 5 | 0 |
| Total Area: | 0.00 |
| Approximatly Age: | 11-15 |
| Washrooms: | 1 |
| Heat Type: | Forced Air |
| Central Air Conditioning: | Central Air |
$
%
Years
This calculator is for demonstration purposes only. Always consult a professional
financial advisor before making personal financial decisions.
| Although the information displayed is believed to be accurate, no warranties or representations are made of any kind. |
| RIGHT AT HOME REALTY |
|
|

Farnaz Masoumi
Broker
Dir:
647-923-4343
Bus:
905-695-7888
Fax:
905-695-0900
| Virtual Tour | Book Showing | Email a Friend |
Jump To:
At a Glance:
| Type: | Com - Common Element Con |
| Area: | Toronto |
| Municipality: | Toronto C01 |
| Neighbourhood: | Niagara |
| Style: | Apartment |
| Approximate Age: | 11-15 |
| Tax: | $2,102.95 |
| Maintenance Fee: | $543.33 |
| Beds: | 1+1 |
| Baths: | 1 |
| Fireplace: | N |
Locatin Map:
Payment Calculator:

