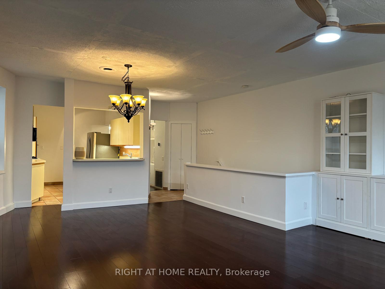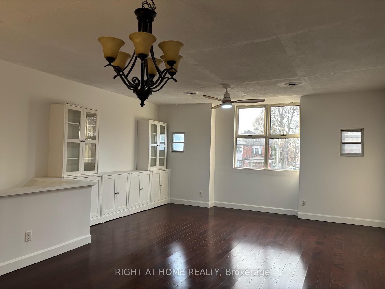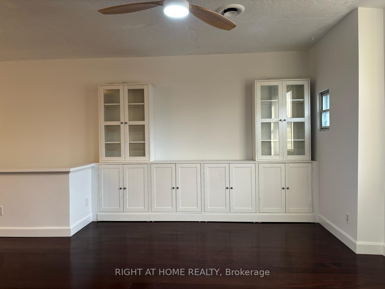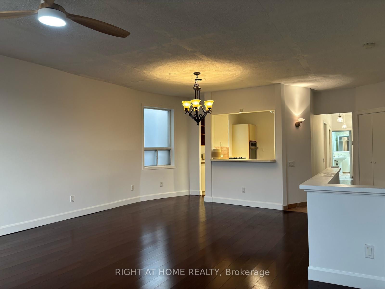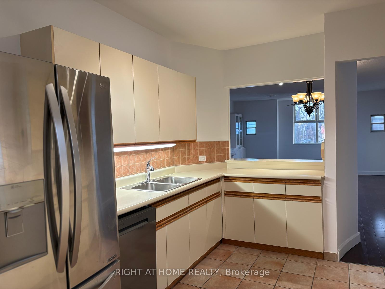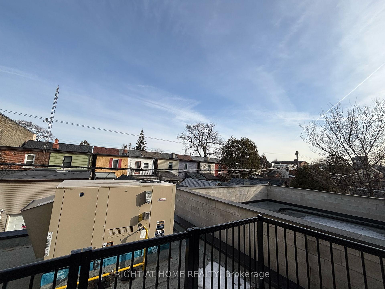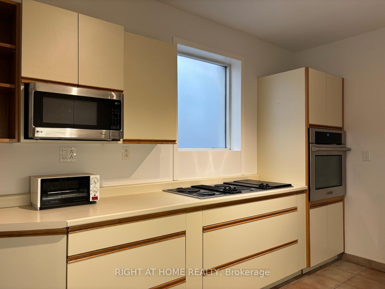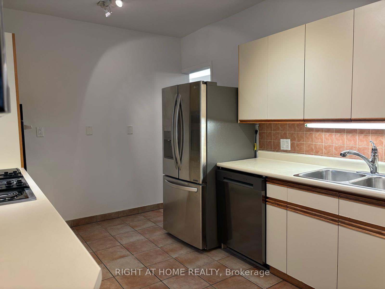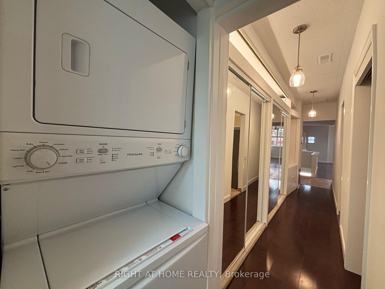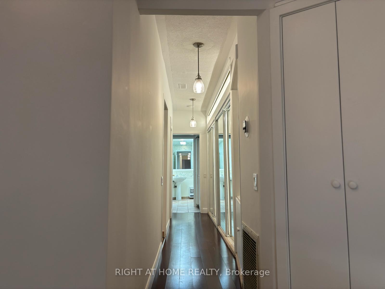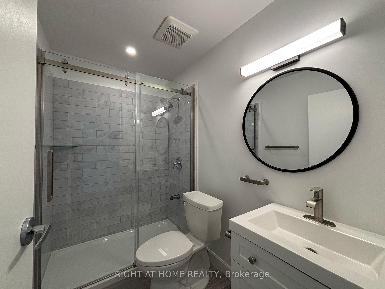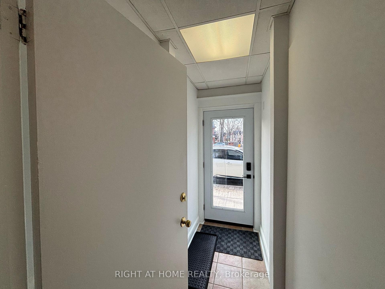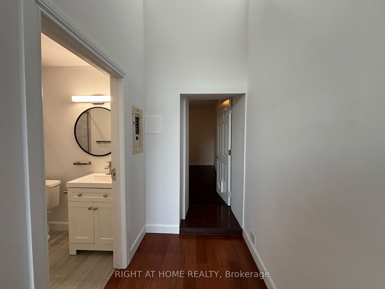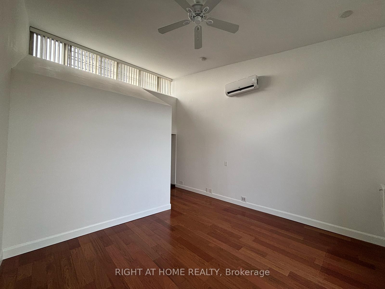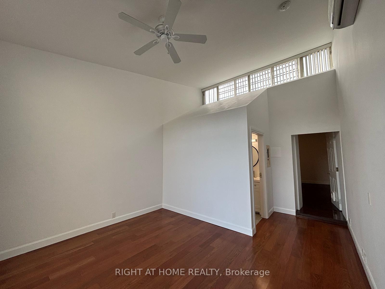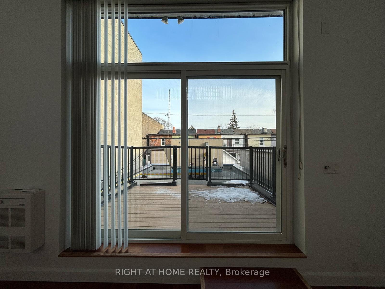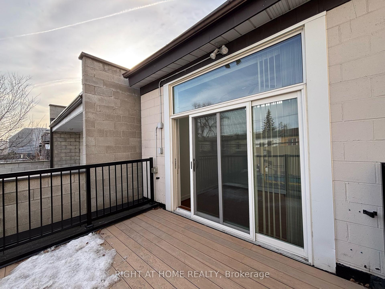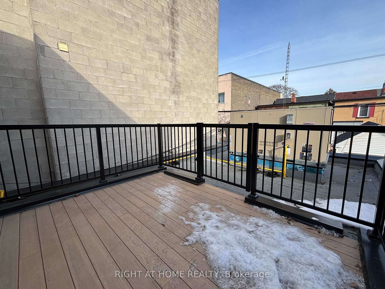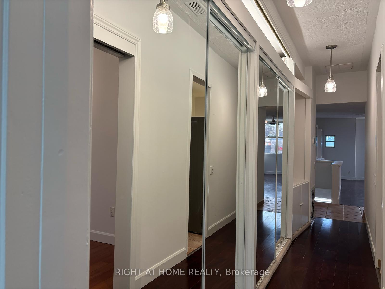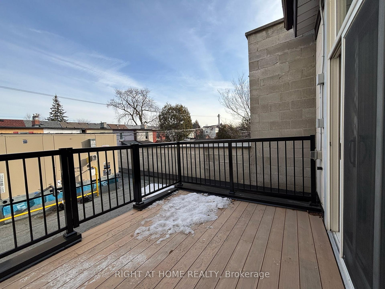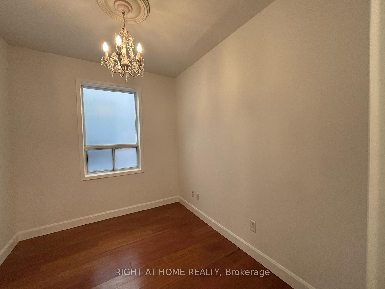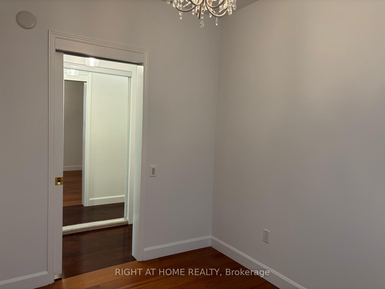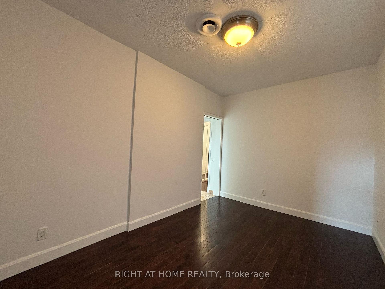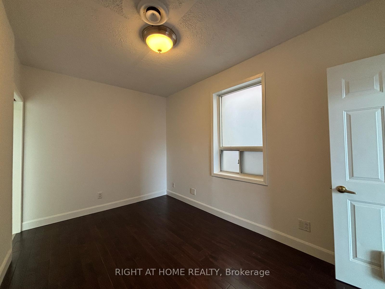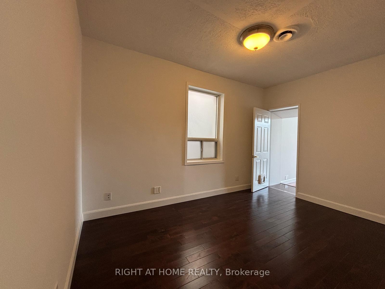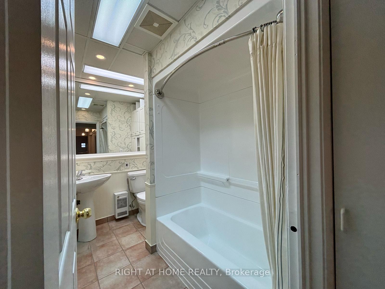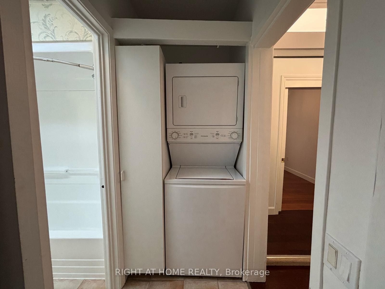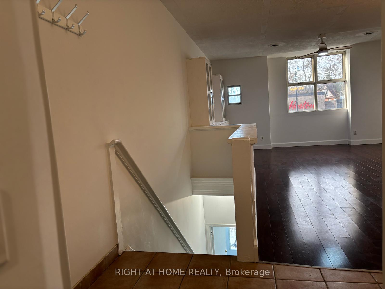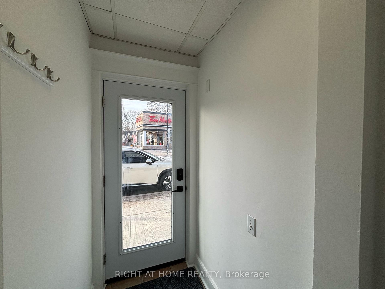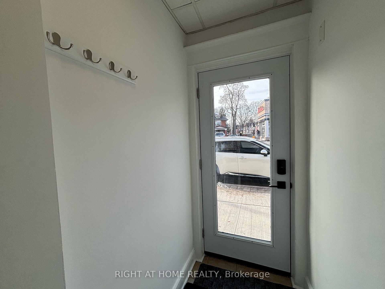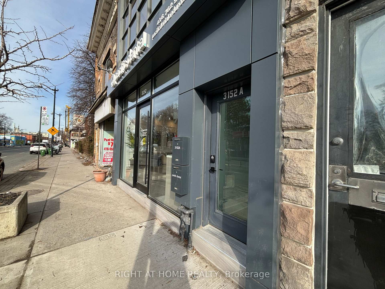$3,000
Available - For Rent
Listing ID: W12035779
3152 Dundas Stre West , Toronto, M6P 2A1, Toronto
| Discover urban living at its finest in this large 2-bedroom plus large den, 2-bathroom upper-level apartment, perfectly situated in the vibrant heart of The Junction. This beautifully maintained residence offers a blend of comfort, style, and convenience, making it an ideal home for anyone seeking the best of city living. Boasting a spacious, bright, and airy dining and living area, the apartment also features two spacious bedrooms with soaring 12-foot ceilings in the primary bedroom, plus a den, and large windows that flood the space with natural light. The den is an added living space ideal for an office, exercise room, or third bedroom. The well-appointed kitchen includes brand-new, modern appliances, a built-in microwave, and plenty of cabinet storage. You will be just steps away from The Junction's trendy cafes, eclectic shops, restaurants, and excellent public transit options. Whether you're relaxing at home on the large, private deck, or exploring the neighborhood, this apartment offers the perfect balance of comfort and convenience. Permit parking is available through the city. Don't miss the opportunity to make this stunning apartment your new home in one of the most sought-after areas of the city! |
| Price | $3,000 |
| Taxes: | $0.00 |
| Rental Application Required: | T |
| Deposit Required: | True |
| Credit Check: | T |
| Employment Letter | T |
| References Required: | T |
| Occupancy: | Vacant |
| Address: | 3152 Dundas Stre West , Toronto, M6P 2A1, Toronto |
| Directions/Cross Streets: | Dundas St W and St Johns Pl |
| Rooms: | 6 |
| Bedrooms: | 2 |
| Bedrooms +: | 1 |
| Family Room: | F |
| Basement: | Separate Ent |
| Furnished: | Unfu |
| Level/Floor | Room | Length(ft) | Width(ft) | Descriptions | |
| Room 1 | Flat | Kitchen | 26.24 | 45.92 | Stainless Steel Appl, B/I Dishwasher, B/I Microwave |
| Room 2 | Flat | Living Ro | 39.36 | 45.92 | Hardwood Floor, Large Window, Combined w/Dining |
| Room 3 | Flat | Dining Ro | 26.24 | 45.92 | Hardwood Floor, Large Window, Combined w/Living |
| Room 4 | Flat | Primary B | 39.36 | 39.36 | Hardwood Floor, 3 Pc Ensuite, W/O To Deck |
| Room 5 | Flat | Bedroom 2 | 22.96 | 32.8 | Hardwood Floor, Window |
| Room 6 | Flat | Den | 26.24 | 32.8 | Hardwood Floor, Window |
| Washroom Type | No. of Pieces | Level |
| Washroom Type 1 | 3 | Flat |
| Washroom Type 2 | 4 | Flat |
| Washroom Type 3 | 0 | |
| Washroom Type 4 | 0 | |
| Washroom Type 5 | 0 | |
| Washroom Type 6 | 3 | Flat |
| Washroom Type 7 | 4 | Flat |
| Washroom Type 8 | 0 | |
| Washroom Type 9 | 0 | |
| Washroom Type 10 | 0 | |
| Washroom Type 11 | 3 | Flat |
| Washroom Type 12 | 4 | Flat |
| Washroom Type 13 | 0 | |
| Washroom Type 14 | 0 | |
| Washroom Type 15 | 0 |
| Total Area: | 0.00 |
| Property Type: | Store W Apt/Office |
| Style: | Apartment |
| Exterior: | Brick |
| Garage Type: | None |
| Drive Parking Spaces: | 0 |
| Pool: | None |
| Private Entrance: | T |
| Laundry Access: | Ensuite |
| CAC Included: | N |
| Water Included: | Y |
| Cabel TV Included: | N |
| Common Elements Included: | N |
| Heat Included: | N |
| Parking Included: | N |
| Condo Tax Included: | N |
| Building Insurance Included: | N |
| Fireplace/Stove: | N |
| Heat Type: | Forced Air |
| Central Air Conditioning: | Central Air |
| Central Vac: | N |
| Laundry Level: | Syste |
| Ensuite Laundry: | F |
| Although the information displayed is believed to be accurate, no warranties or representations are made of any kind. |
| RIGHT AT HOME REALTY |
|
|

Farnaz Masoumi
Broker
Dir:
647-923-4343
Bus:
905-695-7888
Fax:
905-695-0900
| Book Showing | Email a Friend |
Jump To:
At a Glance:
| Type: | Freehold - Store W Apt/Office |
| Area: | Toronto |
| Municipality: | Toronto W02 |
| Neighbourhood: | Junction Area |
| Style: | Apartment |
| Beds: | 2+1 |
| Baths: | 2 |
| Fireplace: | N |
| Pool: | None |
Locatin Map:

