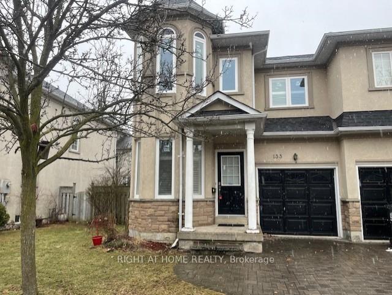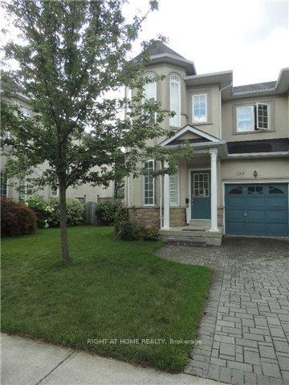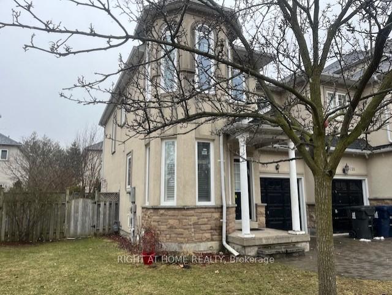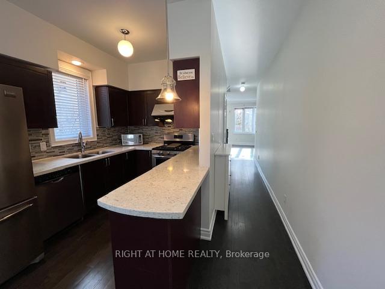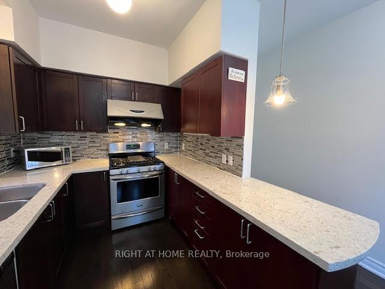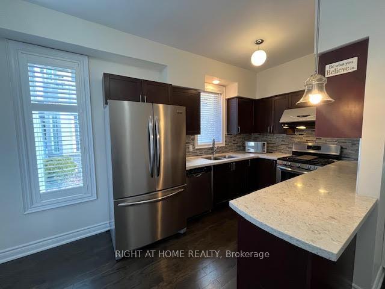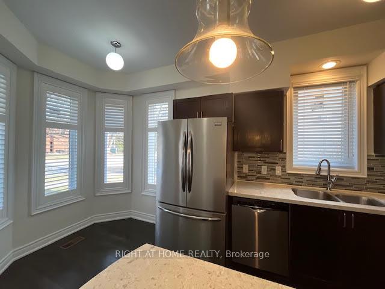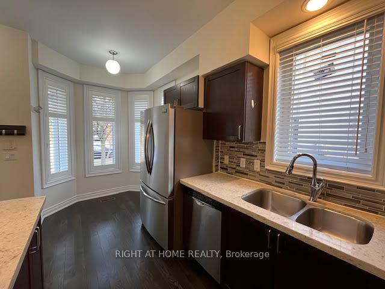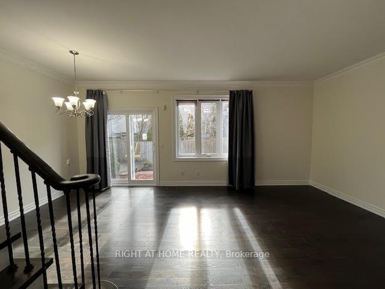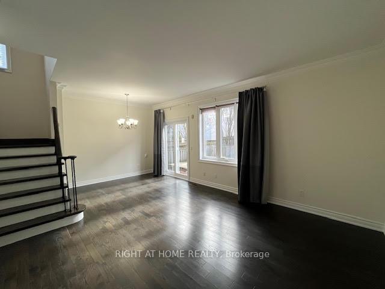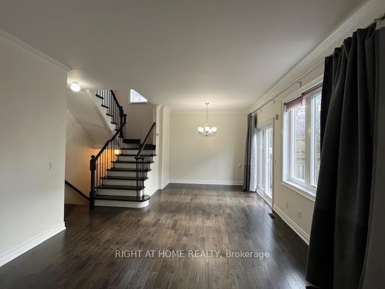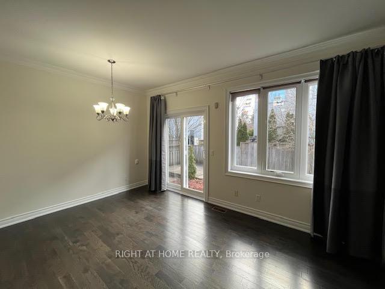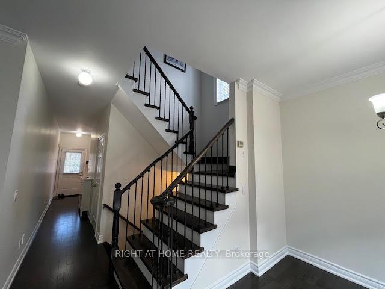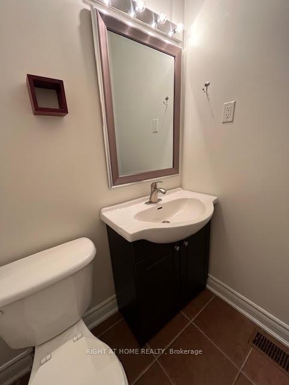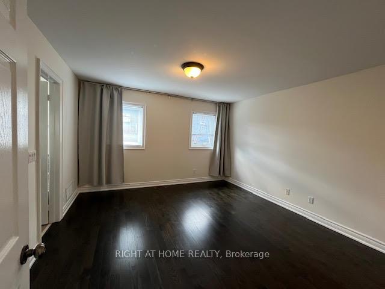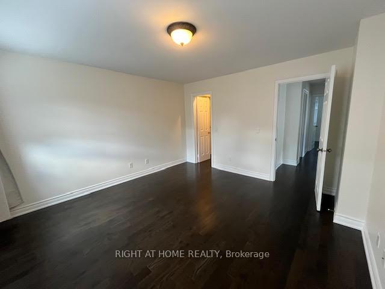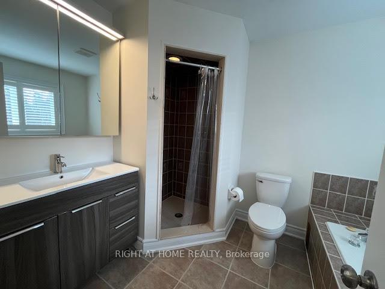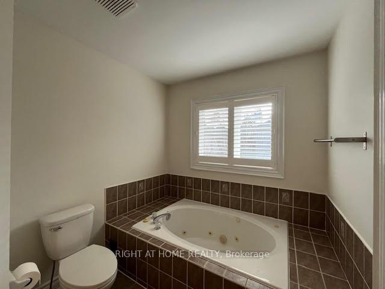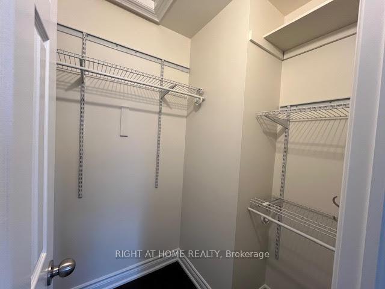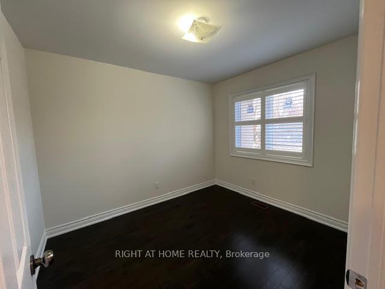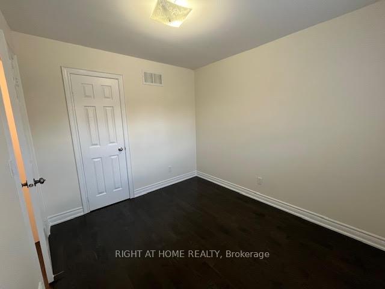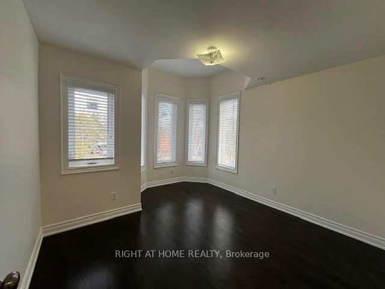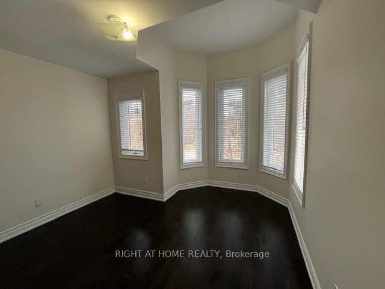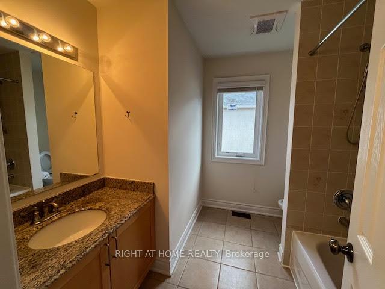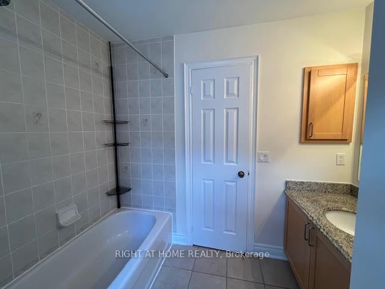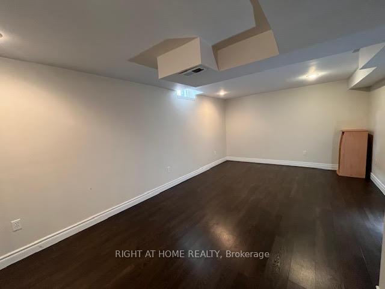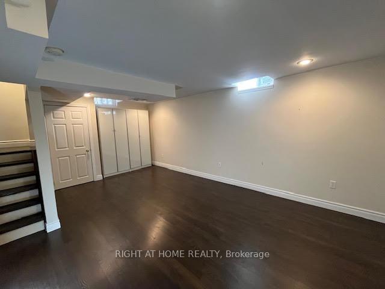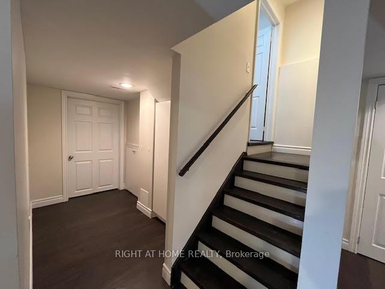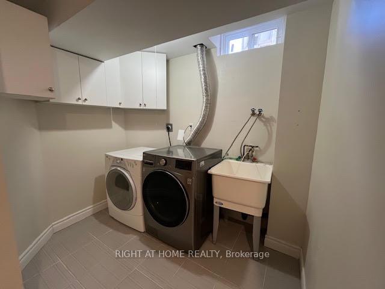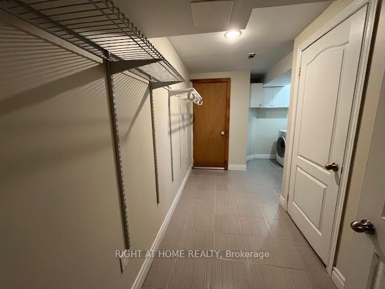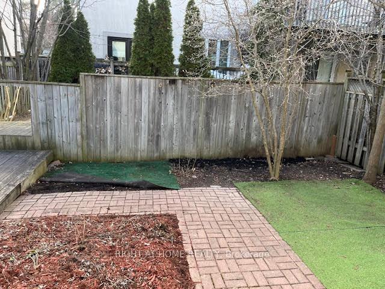$3,890
Available - For Rent
Listing ID: C12036976
133 Barber Greene Road , Toronto, M3C 3Y5, Toronto
| Luxury Freehold tEnd Unit (Like A Semi)Townhouse In High Demand Banbury-Don Mills Area. This Morden 3 brs 2.5 bathroom home featuring an open concept main floor, Great Layout With Soaring 9 Feet Ceiling. $$$ spent in Renovation. Upgraded Open concept kitchen with bay window and breakfast area. The primary br has walk-in closet and a spacious ensuite bathroom. Finished Basement provides extra living space. The Fenced Backyard is a private oasis, perfect for relaxation and entertaining. Modern Kitchen With Brand New S/S Appliances, Quartz Countertop, Under Mount Double Sink & High Quality Faucet. Close To Shops At Don Mills, Schools, Walking Trails, Edwards Gardens. Don Mills CI School Area. |
| Price | $3,890 |
| Taxes: | $0.00 |
| Occupancy: | Owner |
| Address: | 133 Barber Greene Road , Toronto, M3C 3Y5, Toronto |
| Directions/Cross Streets: | Lawrence/Leslie |
| Rooms: | 7 |
| Bedrooms: | 3 |
| Bedrooms +: | 0 |
| Family Room: | F |
| Basement: | Finished |
| Furnished: | Unfu |
| Level/Floor | Room | Length(ft) | Width(ft) | Descriptions | |
| Room 1 | Ground | Living Ro | 12.99 | 12.6 | Hardwood Floor, Overlooks Backyard, Combined w/Dining |
| Room 2 | Ground | Dining Ro | 10.36 | 7.94 | Hardwood Floor, Overlooks Backyard, Combined w/Living |
| Room 3 | Ground | Kitchen | 9.58 | 7.61 | Hardwood Floor, Open Concept, Stainless Steel Appl |
| Room 4 | Ground | Breakfast | 6.56 | 7.25 | Hardwood Floor, Bay Window |
| Room 5 | Second | Primary B | 13.22 | 12.86 | Hardwood Floor, 4 Pc Ensuite, Walk-In Closet(s) |
| Room 6 | Second | Bedroom 2 | 10.3 | 8.86 | Hardwood Floor, Closet, Window |
| Room 7 | Second | Bedroom 3 | 11.32 | 9.12 | Hardwood Floor, Closet, Bay Window |
| Room 8 | Basement | Recreatio | Laminate, Renovated |
| Washroom Type | No. of Pieces | Level |
| Washroom Type 1 | 2 | Ground |
| Washroom Type 2 | 4 | Second |
| Washroom Type 3 | 0 | |
| Washroom Type 4 | 0 | |
| Washroom Type 5 | 0 | |
| Washroom Type 6 | 2 | Ground |
| Washroom Type 7 | 4 | Second |
| Washroom Type 8 | 0 | |
| Washroom Type 9 | 0 | |
| Washroom Type 10 | 0 |
| Total Area: | 0.00 |
| Property Type: | Att/Row/Townhouse |
| Style: | 2-Storey |
| Exterior: | Brick |
| Garage Type: | Built-In |
| (Parking/)Drive: | Private |
| Drive Parking Spaces: | 1 |
| Park #1 | |
| Parking Type: | Private |
| Park #2 | |
| Parking Type: | Private |
| Pool: | None |
| Private Entrance: | T |
| Laundry Access: | Ensuite |
| Approximatly Square Footage: | 1100-1500 |
| CAC Included: | N |
| Water Included: | N |
| Cabel TV Included: | N |
| Common Elements Included: | N |
| Heat Included: | N |
| Parking Included: | Y |
| Condo Tax Included: | N |
| Building Insurance Included: | N |
| Fireplace/Stove: | N |
| Heat Type: | Forced Air |
| Central Air Conditioning: | Central Air |
| Central Vac: | N |
| Laundry Level: | Syste |
| Ensuite Laundry: | F |
| Sewers: | Sewer |
| Although the information displayed is believed to be accurate, no warranties or representations are made of any kind. |
| RIGHT AT HOME REALTY |
|
|

Farnaz Masoumi
Broker
Dir:
647-923-4343
Bus:
905-695-7888
Fax:
905-695-0900
| Book Showing | Email a Friend |
Jump To:
At a Glance:
| Type: | Freehold - Att/Row/Townhouse |
| Area: | Toronto |
| Municipality: | Toronto C13 |
| Neighbourhood: | Banbury-Don Mills |
| Style: | 2-Storey |
| Beds: | 3 |
| Baths: | 3 |
| Fireplace: | N |
| Pool: | None |
Locatin Map:

