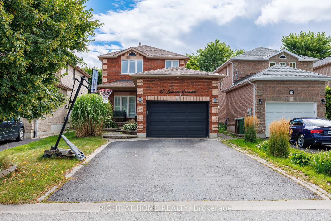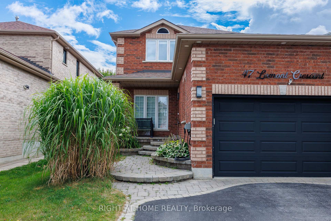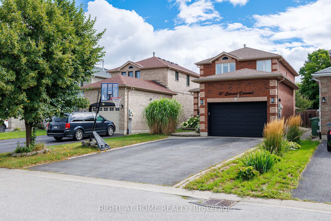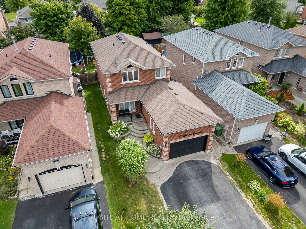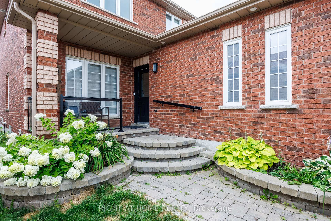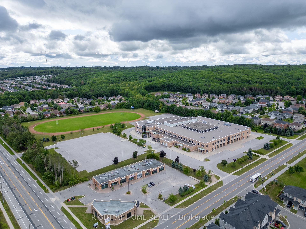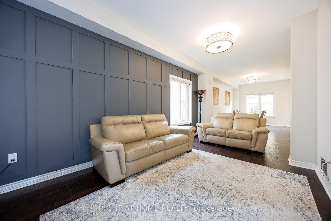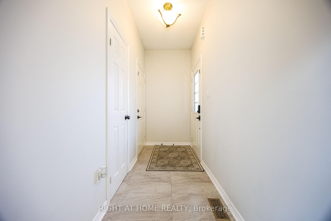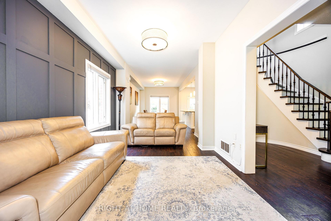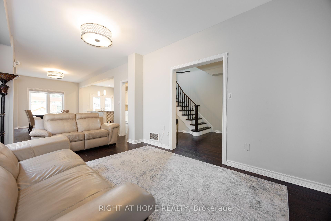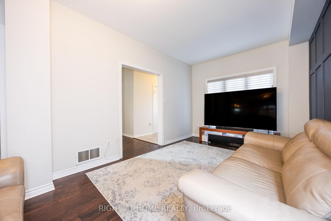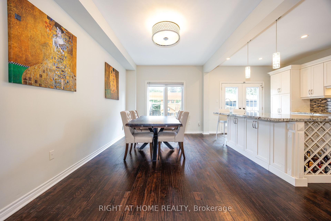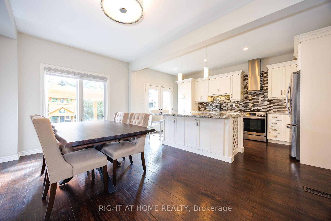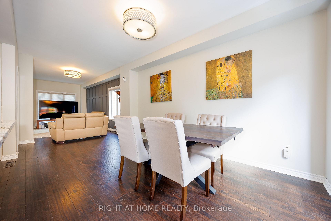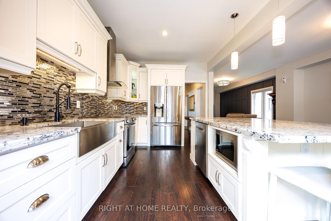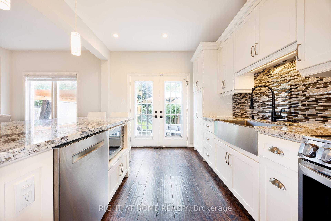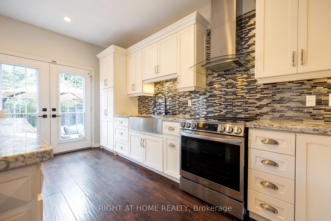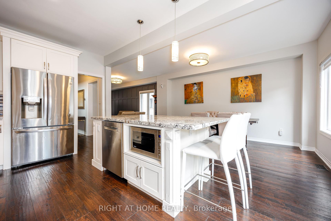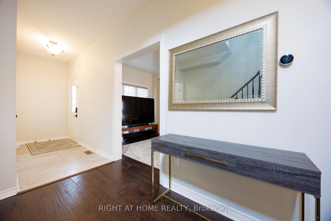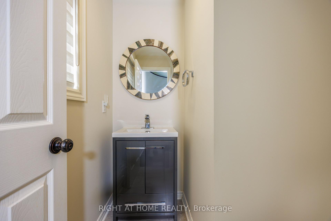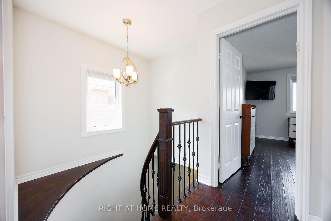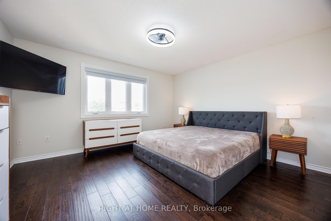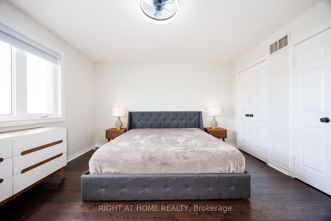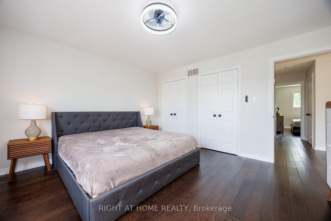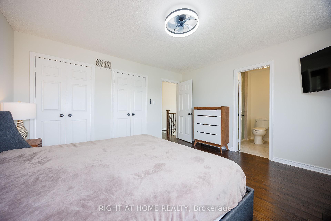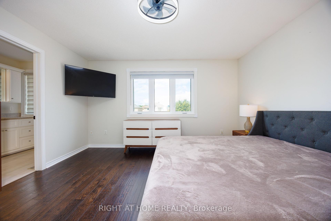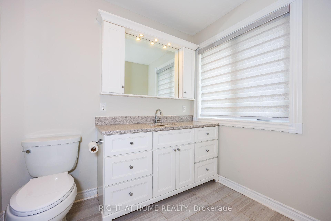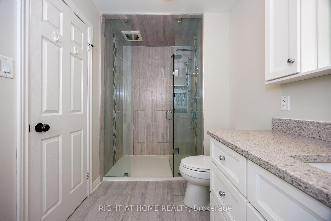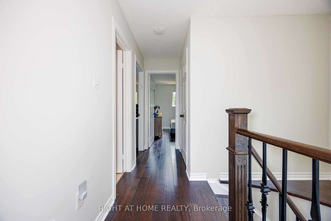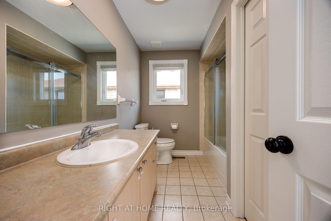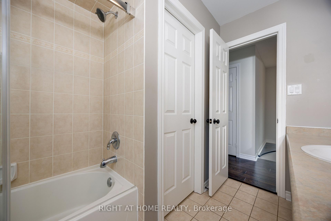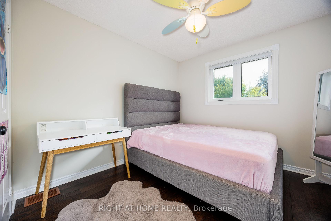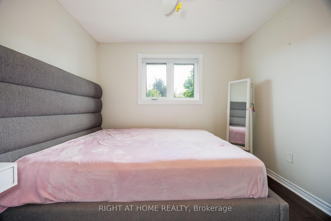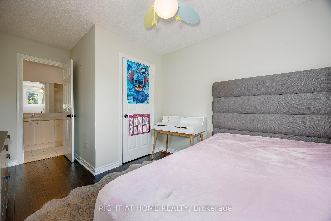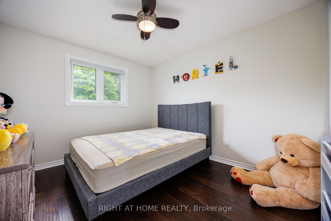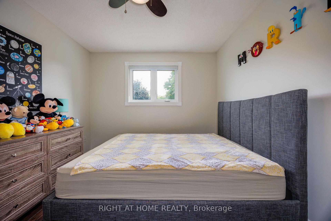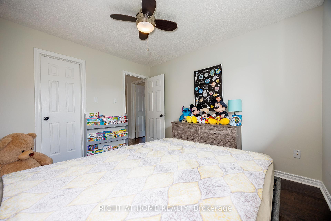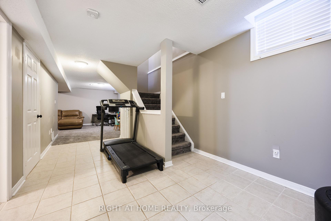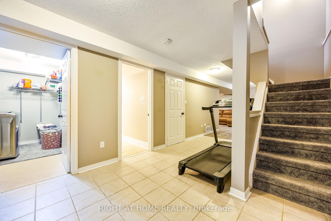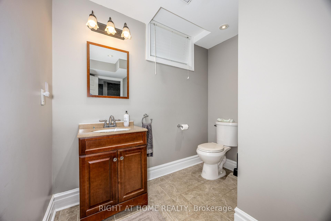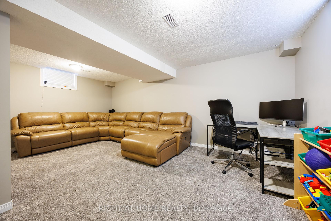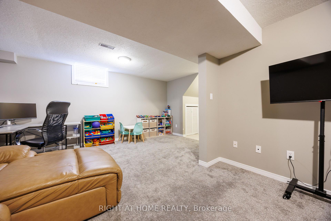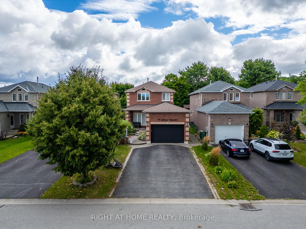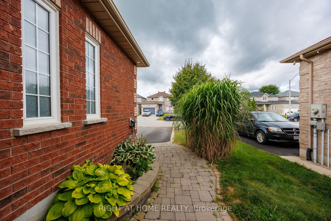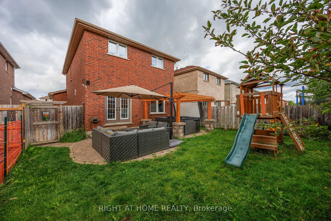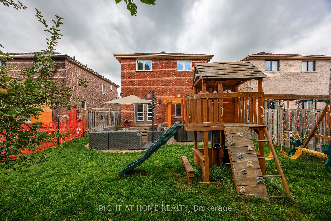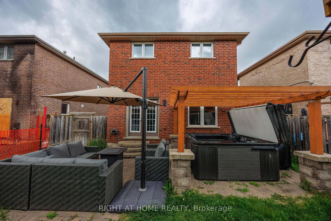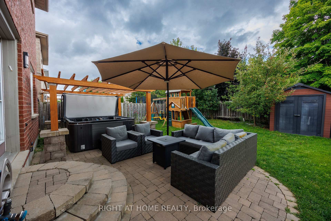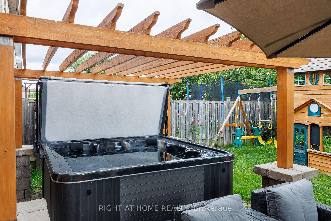$849,000
Available - For Sale
Listing ID: S12046259
47 Lamont Cres , Barrie, L4N 2H3, Simcoe
| Gorgeous, Updated 2 Story Detached Home In The Desirable Ardagh Area Is Stunning From The Second You Walk In The Door. Main Floor Includes A Fully Remodelled Custom Kitchen W/Granite Countertops, Open Concept, Hardwood Floors & Decorative Trim In The Living Room. 3 Spacious Bedrooms Upstairs and Fully Finished Basement With Recreational Room And Storage. Stunning Curb Appeal, Lovely Interlock and 4 Zone Irrigation System. All This And Conveniently Located Close To Amenities And Hwy400. New Furnace (2023) owned, Carburetor in the kitchen sink, Pot lights around the house, Security system with 3 cameras powered by a solar panel and can be monitored through the "Adorcam" application. A Must See! |
| Price | $849,000 |
| Taxes: | $4953.50 |
| Occupancy: | Owner |
| Address: | 47 Lamont Cres , Barrie, L4N 2H3, Simcoe |
| Acreage: | < .50 |
| Directions/Cross Streets: | Essa Rd/Mapleton Ave |
| Rooms: | 3 |
| Rooms +: | 1 |
| Bedrooms: | 3 |
| Bedrooms +: | 0 |
| Family Room: | F |
| Basement: | Finished |
| Level/Floor | Room | Length(ft) | Width(ft) | Descriptions | |
| Room 1 | Main | Dining Ro | 9.84 | 17.65 | Hardwood Floor, Open Concept, Large Window |
| Room 2 | Main | Living Ro | 9.84 | 18.34 | Hardwood Floor, Open Concept, Large Window |
| Room 3 | Main | Kitchen | 9.68 | 16.33 | Hardwood Floor, Granite Counters, Open Concept |
| Room 4 | Second | Primary B | 13.58 | 13.09 | Ensuite Bath, Closet, Window |
| Room 5 | Second | Bedroom | 9.84 | 15.25 | Semi Ensuite, Hardwood Floor, Window |
| Room 6 | Second | Bedroom | 9.84 | 10.99 | Walk-In Closet(s), Window, Hardwood Floor |
| Room 7 | Basement | Recreatio | 19.65 | 15.91 | Open Concept, Window |
| Room 8 | Basement | Laundry | 9.51 | 5.51 |
| Washroom Type | No. of Pieces | Level |
| Washroom Type 1 | 2 | Main |
| Washroom Type 2 | 3 | Second |
| Washroom Type 3 | 4 | Second |
| Washroom Type 4 | 2 | Basement |
| Washroom Type 5 | 0 |
| Total Area: | 0.00 |
| Approximatly Age: | 16-30 |
| Property Type: | Detached |
| Style: | 2-Storey |
| Exterior: | Brick |
| Garage Type: | Attached |
| (Parking/)Drive: | Private Do |
| Drive Parking Spaces: | 2 |
| Park #1 | |
| Parking Type: | Private Do |
| Park #2 | |
| Parking Type: | Private Do |
| Pool: | None |
| Other Structures: | Garden Shed |
| Approximatly Age: | 16-30 |
| Approximatly Square Footage: | 1500-2000 |
| Property Features: | Golf, Public Transit |
| CAC Included: | N |
| Water Included: | N |
| Cabel TV Included: | N |
| Common Elements Included: | N |
| Heat Included: | N |
| Parking Included: | N |
| Condo Tax Included: | N |
| Building Insurance Included: | N |
| Fireplace/Stove: | N |
| Heat Type: | Forced Air |
| Central Air Conditioning: | Central Air |
| Central Vac: | N |
| Laundry Level: | Syste |
| Ensuite Laundry: | F |
| Elevator Lift: | False |
| Sewers: | Sewer |
$
%
Years
This calculator is for demonstration purposes only. Always consult a professional
financial advisor before making personal financial decisions.
| Although the information displayed is believed to be accurate, no warranties or representations are made of any kind. |
| RIGHT AT HOME REALTY |
|
|

Farnaz Masoumi
Broker
Dir:
647-923-4343
Bus:
905-695-7888
Fax:
905-695-0900
| Book Showing | Email a Friend |
Jump To:
At a Glance:
| Type: | Freehold - Detached |
| Area: | Simcoe |
| Municipality: | Barrie |
| Neighbourhood: | Ardagh |
| Style: | 2-Storey |
| Approximate Age: | 16-30 |
| Tax: | $4,953.5 |
| Beds: | 3 |
| Baths: | 4 |
| Fireplace: | N |
| Pool: | None |
Locatin Map:
Payment Calculator:

