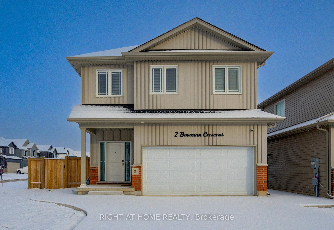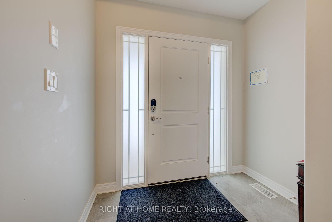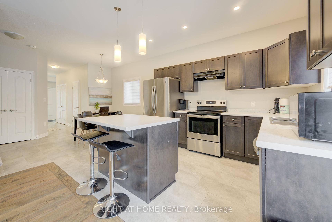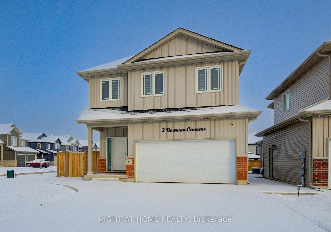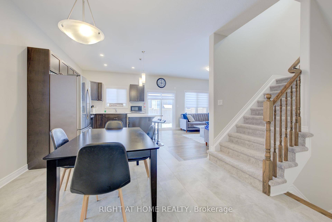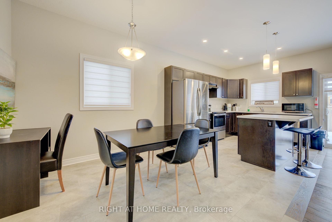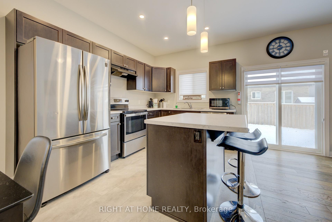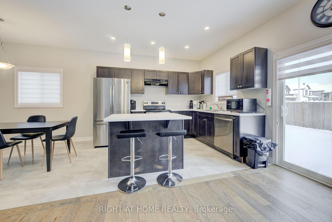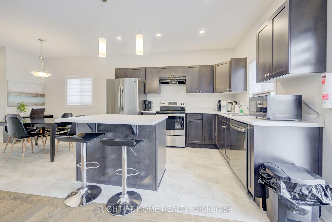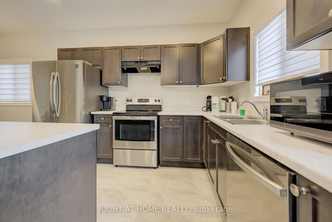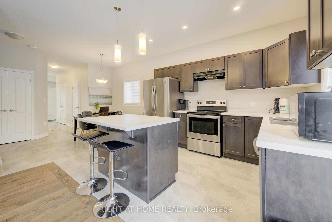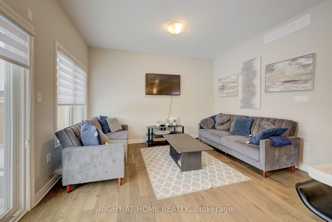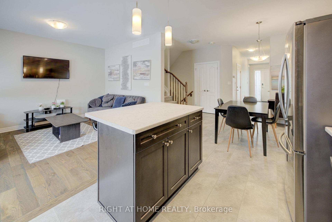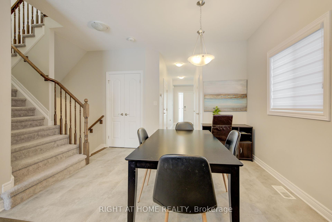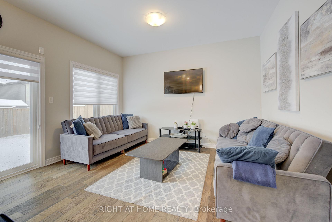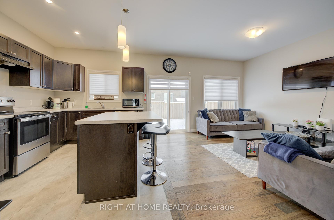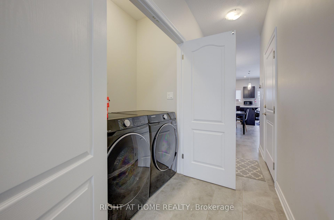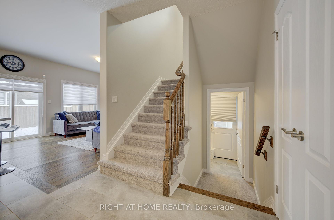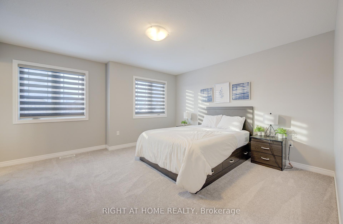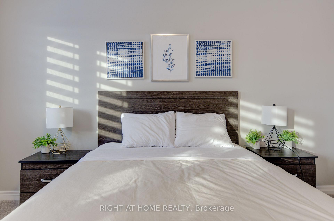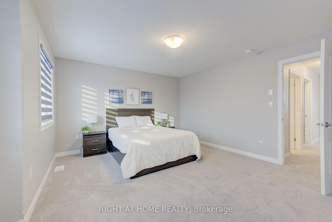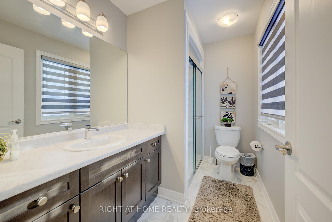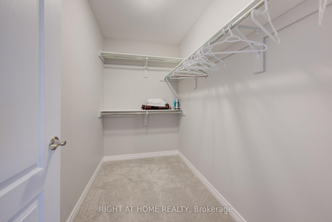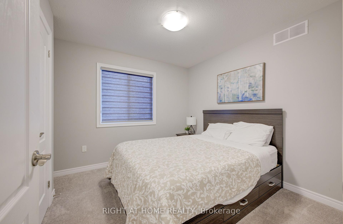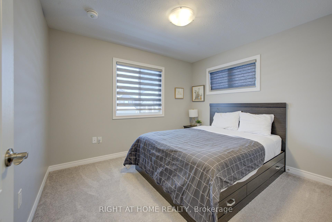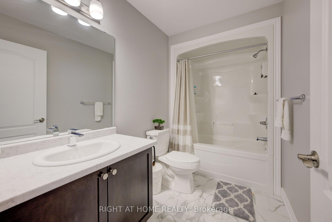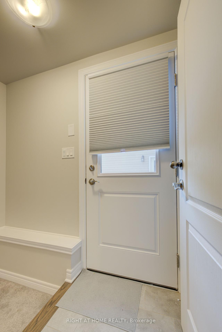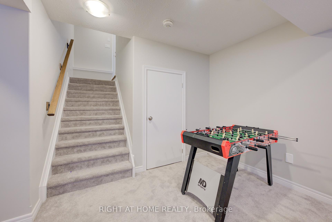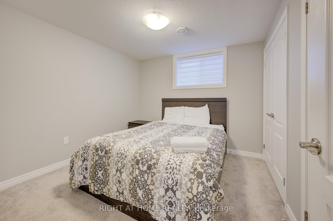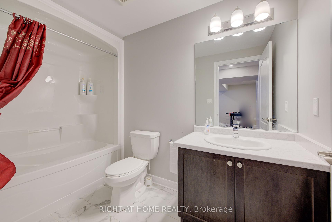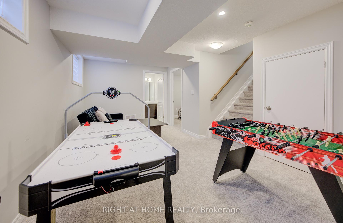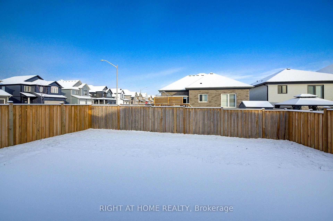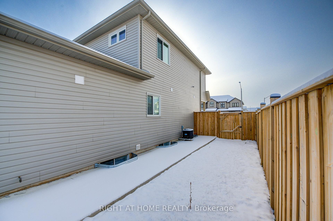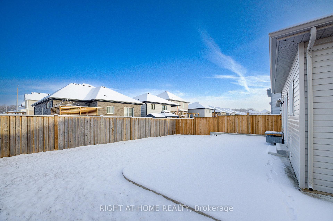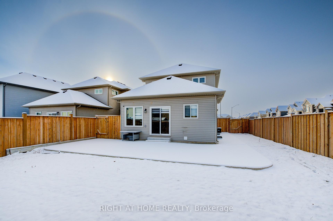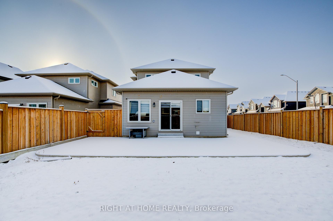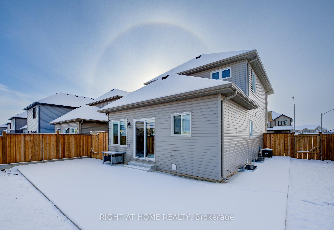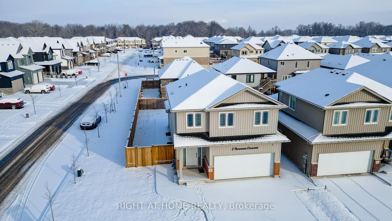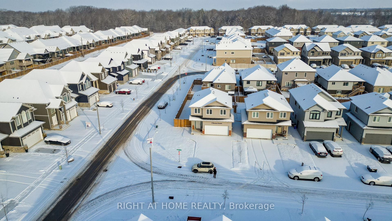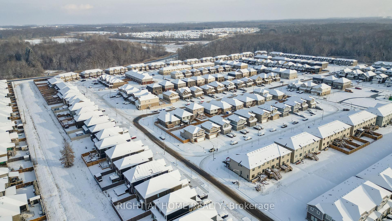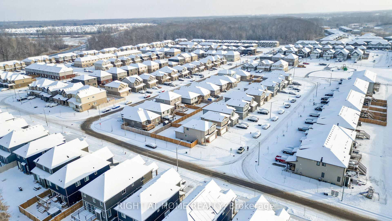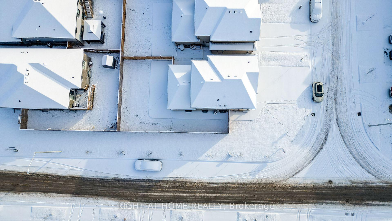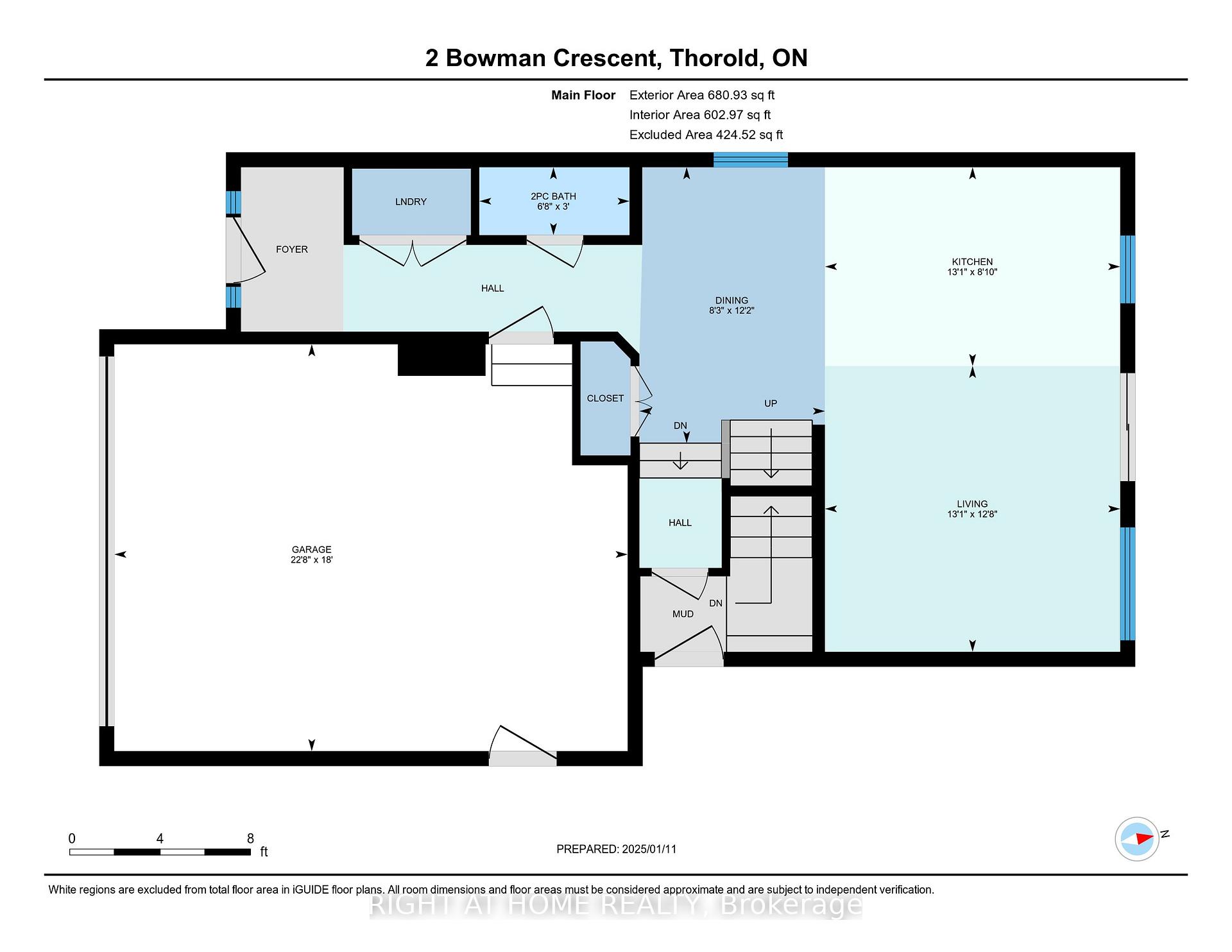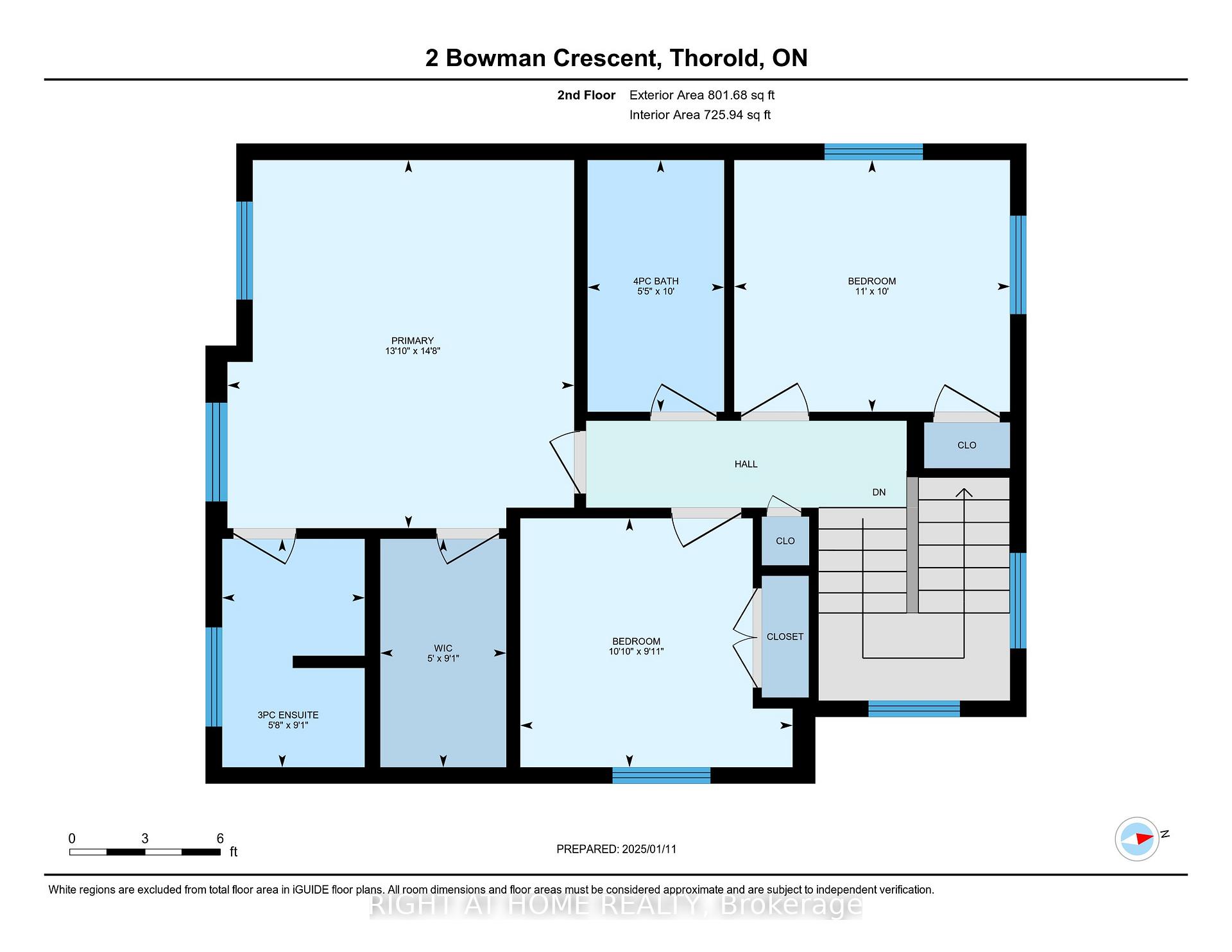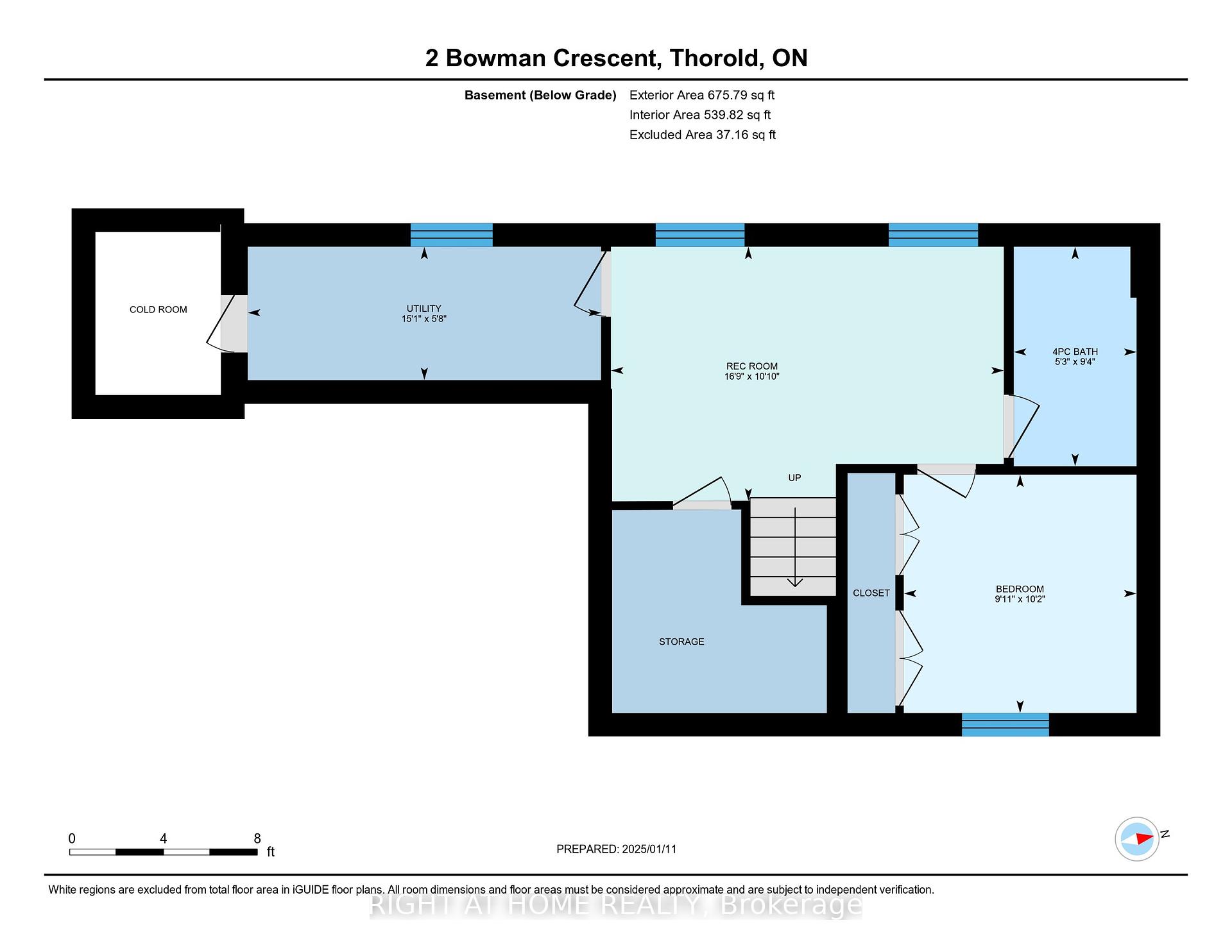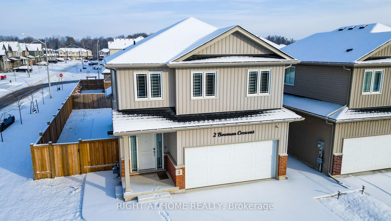$649,000
Available - For Sale
Listing ID: X12046459
2 Bowman Cres , Thorold, L2V 0G2, Niagara
| Stunning 3 yr New Detached Corner House Just 15 Min Away From The Niagara Falls. 3 Spacious Bedrooms + Builder-Finished Basement: Includes 1 Bedroom + One 4-Piece Washroom. Total 3.5 Washrooms. Double Car Garage, Total 8 Parking Spots. Premium Corner Lot Extra space and Unbeatable Curb Appeal. Income Potential, Ideal For Savvy Buyers or Multi-generational Living. Rentable & Move-In Ready. Neutral colors And An Ideal location. A New House With Modern Design With The Latest Features. Concrete Driveway & Fenced Yard. Low maintenance and Private. Nest Camera System, Built-In Security for peace of mind. Digital Door Lock. Family-Oriented Neighborhood. Close to Schools, Parks, And Essential Amenities, Like Highway, Walmart, Dollar Store, Rona, Niagara College and more! Safe And Peaceful Area. Perfect For Families And guests . Option Of Furnished Home. Whether You Are Looking For A Cozy Family Home Or A Smart Investment Property, This Home Delivers Both! **EXTRAS** Nest Cameras |
| Price | $649,000 |
| Taxes: | $4979.38 |
| Occupancy: | Vacant |
| Address: | 2 Bowman Cres , Thorold, L2V 0G2, Niagara |
| Directions/Cross Streets: | Highway 406 and Merrit rd |
| Rooms: | 10 |
| Bedrooms: | 3 |
| Bedrooms +: | 1 |
| Family Room: | T |
| Basement: | Separate Ent, Finished |
| Level/Floor | Room | Length(ft) | Width(ft) | Descriptions | |
| Room 1 | Main | Foyer | 16.4 | 32.8 | Walk Through |
| Room 2 | Main | Kitchen | 29.52 | 38.05 | B/I Appliances, B/I Dishwasher, B/I Fridge |
| Room 3 | Main | Family Ro | 42.64 | 42.64 | Centre Island, Combined w/Dining |
| Room 4 | Main | Breakfast | 41 | 29.52 | Combined w/Family, Large Window |
| Room 5 | Main | Bathroom | 9.84 | 22.3 | 2 Pc Ensuite, Porcelain Sink |
| Room 6 | Main | Laundry | 9.84 | 13.12 | Double Doors |
| Room 7 | Second | Bedroom | 47.23 | 39.36 | 4 Pc Ensuite, Walk-In Closet(s), Large Window |
| Room 8 | Second | Bedroom 2 | 33.46 | 36.08 | Closet, Window |
| Room 9 | Second | Bedroom 3 | 34.44 | 35.42 | Closet, Window |
| Room 10 | Second | Bathroom | 19.68 | 32.8 | 4 Pc Bath, Porcelain Sink |
| Room 11 | Second | Bathroom | 29.85 | 19.02 | 4 Pc Bath, Porcelain Sink |
| Room 12 | Basement | Bedroom | 33.46 | 29.88 | Double Closet, Closet Organizers |
| Room 13 | Basement | Bathroom | 30.83 | 17.38 | 4 Pc Bath, Porcelain Sink |
| Room 14 | Basement | Recreatio | 10.82 | 16.73 | Window, Combined w/Game |
| Washroom Type | No. of Pieces | Level |
| Washroom Type 1 | 4 | Second |
| Washroom Type 2 | 4 | Second |
| Washroom Type 3 | 4 | Basement |
| Washroom Type 4 | 2 | Main |
| Washroom Type 5 | 0 | |
| Washroom Type 6 | 4 | Second |
| Washroom Type 7 | 4 | Second |
| Washroom Type 8 | 4 | Basement |
| Washroom Type 9 | 2 | Main |
| Washroom Type 10 | 0 | |
| Washroom Type 11 | 4 | Second |
| Washroom Type 12 | 4 | Second |
| Washroom Type 13 | 4 | Basement |
| Washroom Type 14 | 2 | Main |
| Washroom Type 15 | 0 | |
| Washroom Type 16 | 4 | Second |
| Washroom Type 17 | 4 | Second |
| Washroom Type 18 | 4 | Basement |
| Washroom Type 19 | 2 | Main |
| Washroom Type 20 | 0 | |
| Washroom Type 21 | 4 | Second |
| Washroom Type 22 | 4 | Second |
| Washroom Type 23 | 4 | Basement |
| Washroom Type 24 | 2 | Main |
| Washroom Type 25 | 0 | |
| Washroom Type 26 | 4 | Second |
| Washroom Type 27 | 4 | Second |
| Washroom Type 28 | 4 | Basement |
| Washroom Type 29 | 2 | Main |
| Washroom Type 30 | 0 | |
| Washroom Type 31 | 4 | Second |
| Washroom Type 32 | 4 | Second |
| Washroom Type 33 | 4 | Basement |
| Washroom Type 34 | 2 | Main |
| Washroom Type 35 | 0 |
| Total Area: | 0.00 |
| Approximatly Age: | 0-5 |
| Property Type: | Detached |
| Style: | 2-Storey |
| Exterior: | Brick, Vinyl Siding |
| Garage Type: | Attached |
| (Parking/)Drive: | Private |
| Drive Parking Spaces: | 6 |
| Park #1 | |
| Parking Type: | Private |
| Park #2 | |
| Parking Type: | Private |
| Pool: | None |
| Approximatly Age: | 0-5 |
| Approximatly Square Footage: | 1100-1500 |
| Property Features: | School, Fenced Yard |
| CAC Included: | N |
| Water Included: | N |
| Cabel TV Included: | N |
| Common Elements Included: | N |
| Heat Included: | N |
| Parking Included: | N |
| Condo Tax Included: | N |
| Building Insurance Included: | N |
| Fireplace/Stove: | N |
| Heat Type: | Forced Air |
| Central Air Conditioning: | Central Air |
| Central Vac: | N |
| Laundry Level: | Syste |
| Ensuite Laundry: | F |
| Elevator Lift: | False |
| Sewers: | Sewer |
| Utilities-Hydro: | Y |
| Utilities-Sewers: | Y |
| Utilities-Gas: | Y |
| Utilities-Municipal Water: | Y |
$
%
Years
This calculator is for demonstration purposes only. Always consult a professional
financial advisor before making personal financial decisions.
| Although the information displayed is believed to be accurate, no warranties or representations are made of any kind. |
| RIGHT AT HOME REALTY |
|
|

Farnaz Masoumi
Broker
Dir:
647-923-4343
Bus:
905-695-7888
Fax:
905-695-0900
| Virtual Tour | Book Showing | Email a Friend |
Jump To:
At a Glance:
| Type: | Freehold - Detached |
| Area: | Niagara |
| Municipality: | Thorold |
| Neighbourhood: | 562 - Hurricane/Merrittville |
| Style: | 2-Storey |
| Approximate Age: | 0-5 |
| Tax: | $4,979.38 |
| Beds: | 3+1 |
| Baths: | 4 |
| Fireplace: | N |
| Pool: | None |
Locatin Map:
Payment Calculator:

