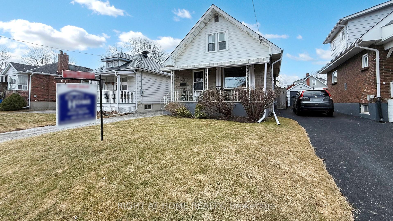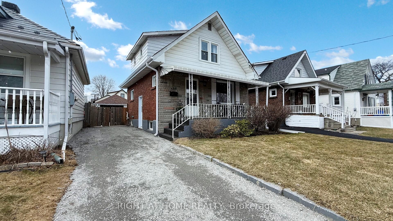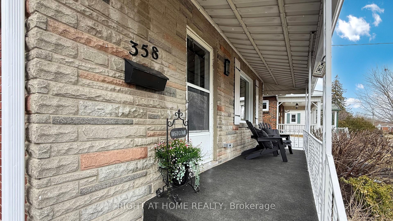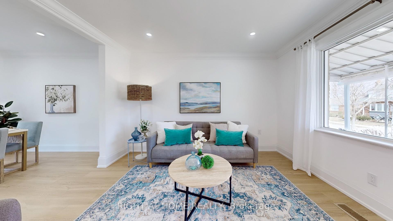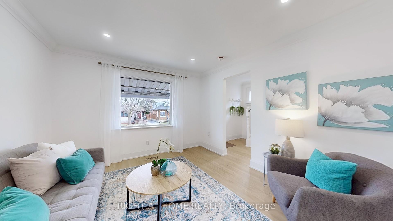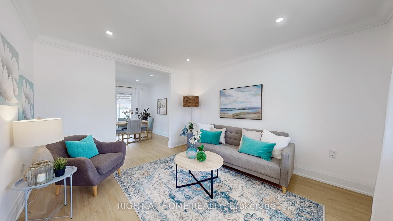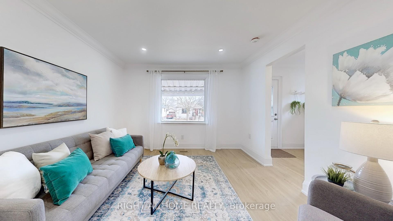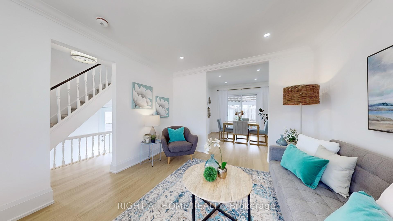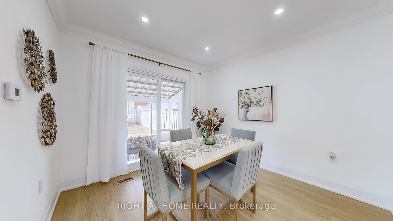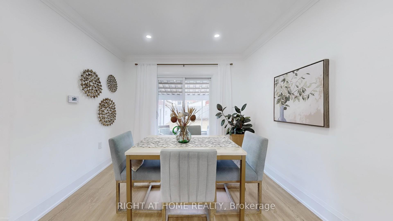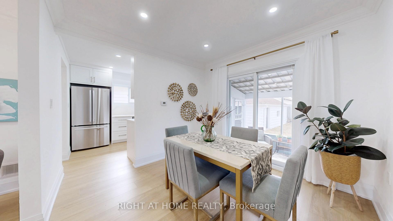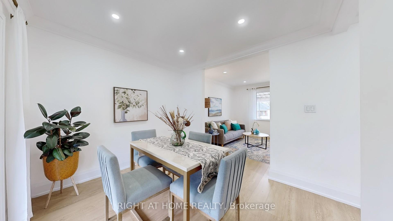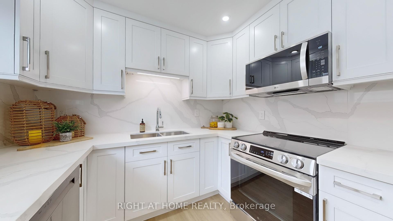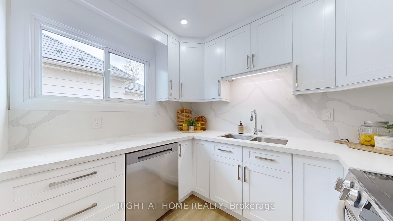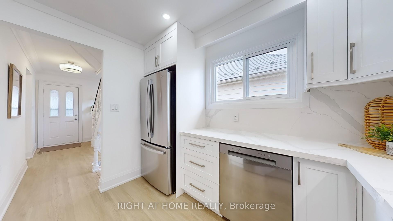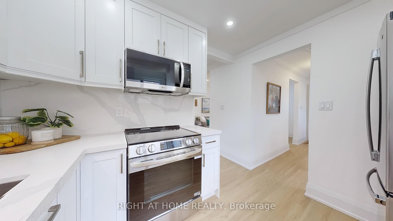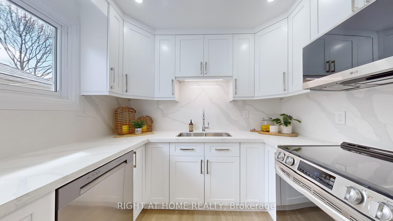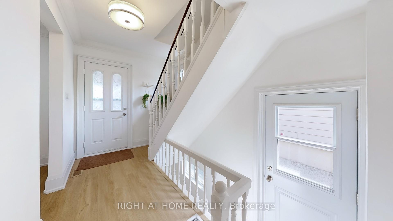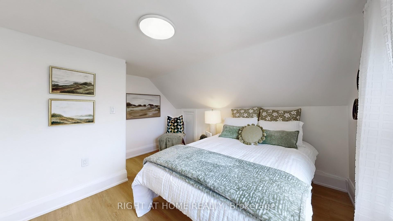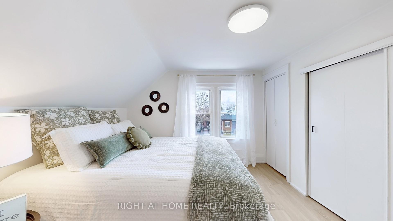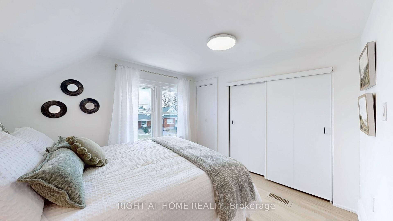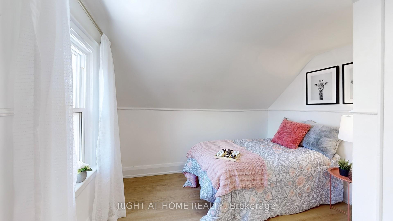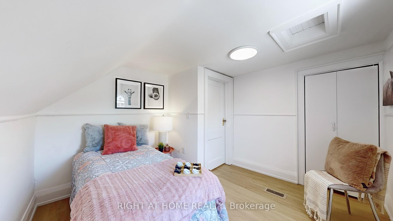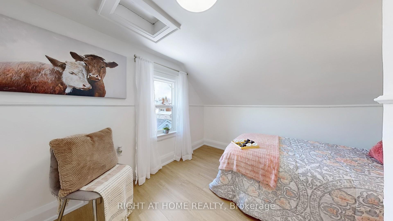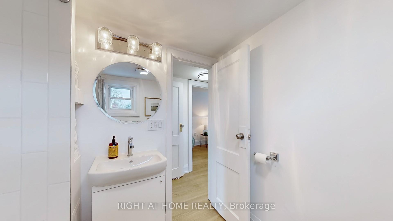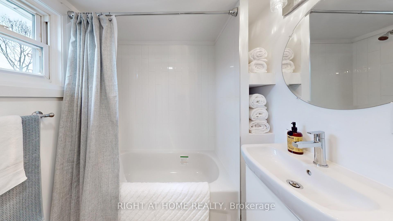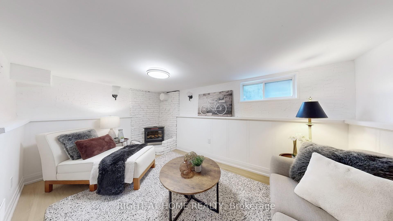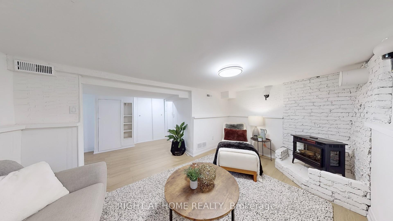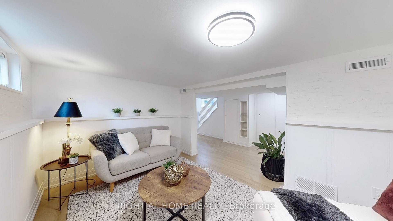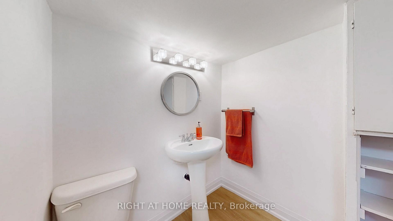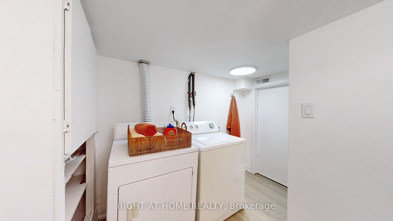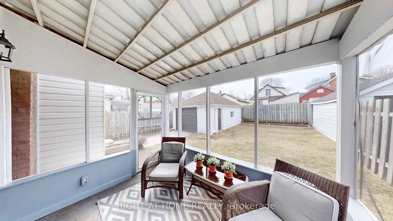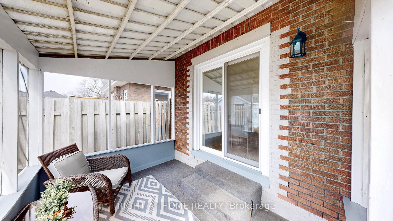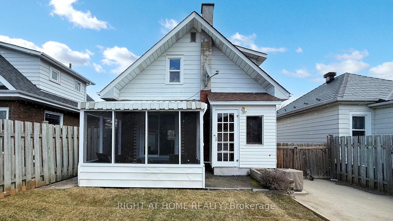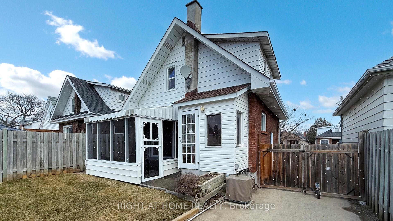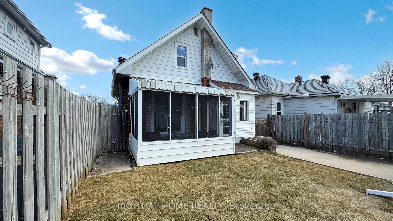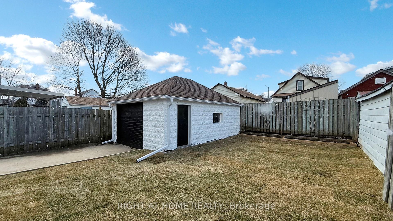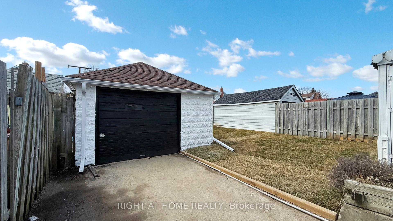$629,000
Available - For Sale
Listing ID: E12046826
358 Leslie Stre , Oshawa, L1G 5H9, Durham
| Renovated, move-in ready 1.5-story detached home in desirable north O'Neill district. Major Renovations in 2025 including a brand new bright kitchen including quartz counters/backsplash, and new stainless steel appliances, new 4-piece bath, new vinyl flooring, new ESA-certified electrical, main floor was brought back to the studs then fully insulated/vapour barrier & drywalled. Featuring a bright living room (crown moulding, pot lights), separate dining room with sliding glass doors to leading to screened in room , ample parking for 4 + cars, 1.5 car detached garage, along with a fully enclosed backyard for a play area for the kids or safe area for your pet. Enhanced curb appeal with front porch/awning. Roof (shingles) replaced 2022. All new eaves troughs 2024. Great quiet mature area . Conveniently located near Connaught Park, hospital, and Costco. See attached list for a COMPLETE list of Upgrades & Renovations & ESA Certificate. Turn Key. |
| Price | $629,000 |
| Taxes: | $3851.00 |
| Assessment Year: | 2024 |
| Occupancy: | Vacant |
| Address: | 358 Leslie Stre , Oshawa, L1G 5H9, Durham |
| Acreage: | < .50 |
| Directions/Cross Streets: | Simcoe & Connaught |
| Rooms: | 5 |
| Rooms +: | 1 |
| Bedrooms: | 2 |
| Bedrooms +: | 0 |
| Family Room: | F |
| Basement: | Finished |
| Level/Floor | Room | Length(ft) | Width(ft) | Descriptions | |
| Room 1 | Ground | Living Ro | 12.4 | 11.55 | Picture Window, Crown Moulding, Pot Lights |
| Room 2 | Ground | Dining Ro | 10.1 | 10.1 | Sliding Doors, Vinyl Floor |
| Room 3 | Ground | Kitchen | 10.07 | 8.66 | Renovated, Quartz Counter, Stainless Steel Appl |
| Room 4 | Second | Primary B | 12.4 | 10.2 | Double Closet, Vinyl Floor |
| Room 5 | Second | Bedroom 2 | 10.2 | 10.07 | Closet, Vinyl Floor |
| Room 6 | Basement | Family Ro | 14.07 | 8.43 |
| Washroom Type | No. of Pieces | Level |
| Washroom Type 1 | 4 | Second |
| Washroom Type 2 | 3 | Basement |
| Washroom Type 3 | 0 | |
| Washroom Type 4 | 0 | |
| Washroom Type 5 | 0 | |
| Washroom Type 6 | 4 | Second |
| Washroom Type 7 | 3 | Basement |
| Washroom Type 8 | 0 | |
| Washroom Type 9 | 0 | |
| Washroom Type 10 | 0 | |
| Washroom Type 11 | 4 | Second |
| Washroom Type 12 | 3 | Basement |
| Washroom Type 13 | 0 | |
| Washroom Type 14 | 0 | |
| Washroom Type 15 | 0 | |
| Washroom Type 16 | 4 | Second |
| Washroom Type 17 | 3 | Basement |
| Washroom Type 18 | 0 | |
| Washroom Type 19 | 0 | |
| Washroom Type 20 | 0 | |
| Washroom Type 21 | 4 | Second |
| Washroom Type 22 | 3 | Basement |
| Washroom Type 23 | 0 | |
| Washroom Type 24 | 0 | |
| Washroom Type 25 | 0 |
| Total Area: | 0.00 |
| Approximatly Age: | 51-99 |
| Property Type: | Detached |
| Style: | 1 1/2 Storey |
| Exterior: | Brick, Stone |
| Garage Type: | Detached |
| (Parking/)Drive: | Private |
| Drive Parking Spaces: | 4 |
| Park #1 | |
| Parking Type: | Private |
| Park #2 | |
| Parking Type: | Private |
| Pool: | None |
| Other Structures: | Garden Shed, F |
| Approximatly Age: | 51-99 |
| Approximatly Square Footage: | 700-1100 |
| CAC Included: | N |
| Water Included: | N |
| Cabel TV Included: | N |
| Common Elements Included: | N |
| Heat Included: | N |
| Parking Included: | N |
| Condo Tax Included: | N |
| Building Insurance Included: | N |
| Fireplace/Stove: | N |
| Heat Type: | Forced Air |
| Central Air Conditioning: | Central Air |
| Central Vac: | N |
| Laundry Level: | Syste |
| Ensuite Laundry: | F |
| Sewers: | Sewer |
$
%
Years
This calculator is for demonstration purposes only. Always consult a professional
financial advisor before making personal financial decisions.
| Although the information displayed is believed to be accurate, no warranties or representations are made of any kind. |
| RIGHT AT HOME REALTY |
|
|

Farnaz Masoumi
Broker
Dir:
647-923-4343
Bus:
905-695-7888
Fax:
905-695-0900
| Virtual Tour | Book Showing | Email a Friend |
Jump To:
At a Glance:
| Type: | Freehold - Detached |
| Area: | Durham |
| Municipality: | Oshawa |
| Neighbourhood: | O'Neill |
| Style: | 1 1/2 Storey |
| Approximate Age: | 51-99 |
| Tax: | $3,851 |
| Beds: | 2 |
| Baths: | 2 |
| Fireplace: | N |
| Pool: | None |
Locatin Map:
Payment Calculator:

