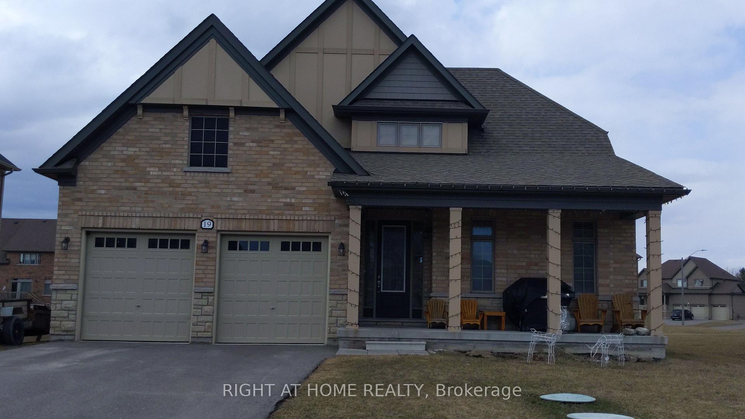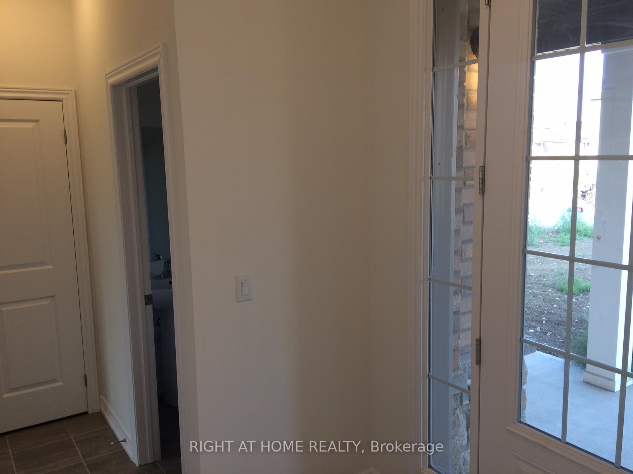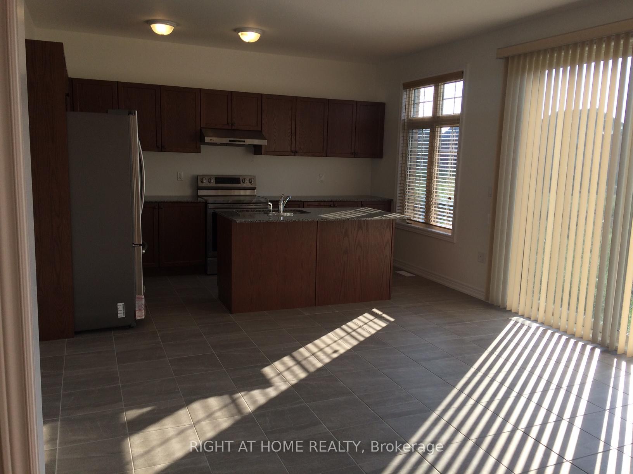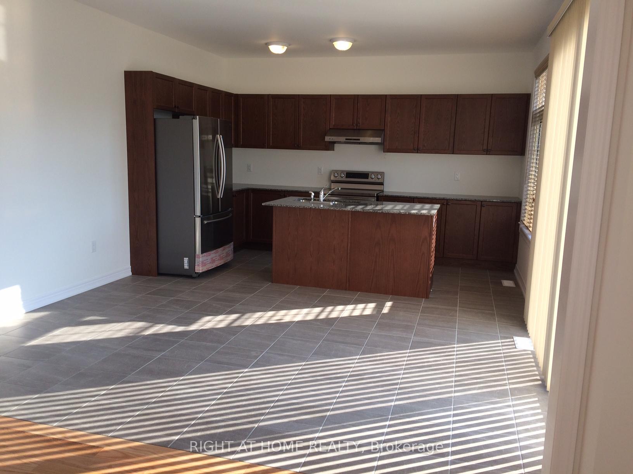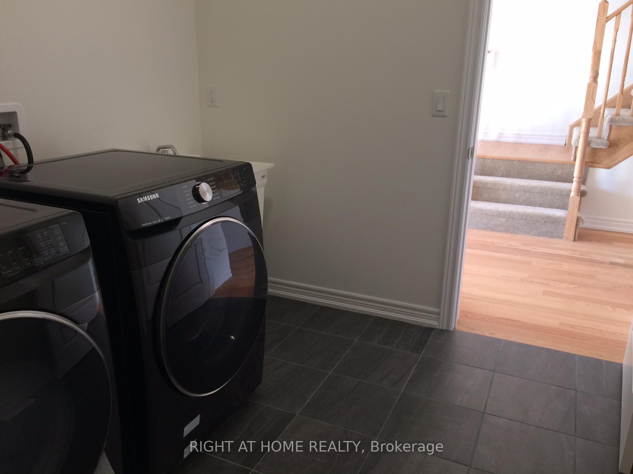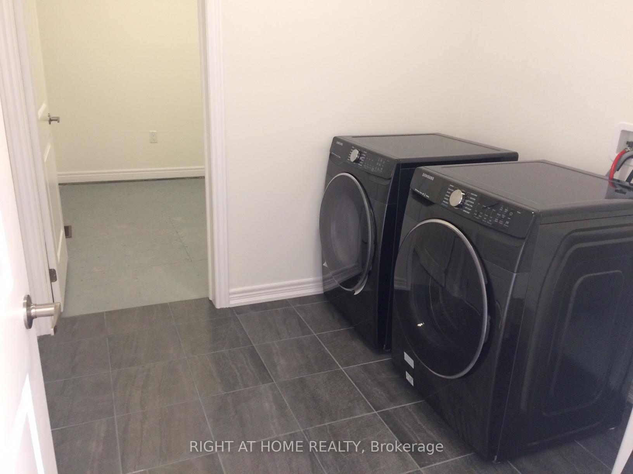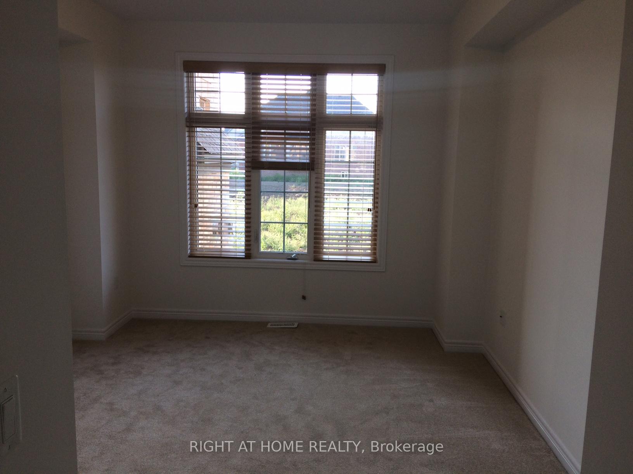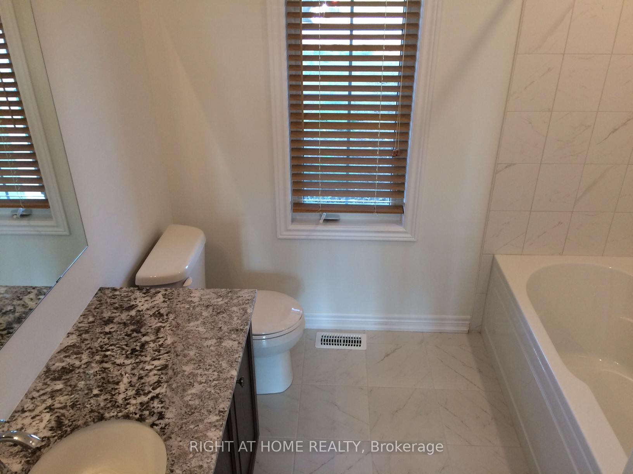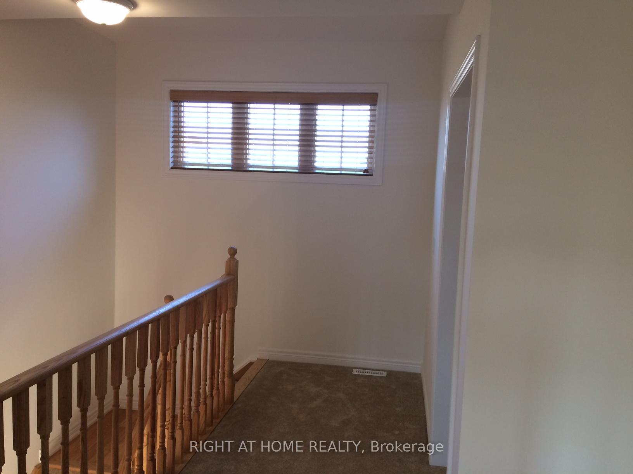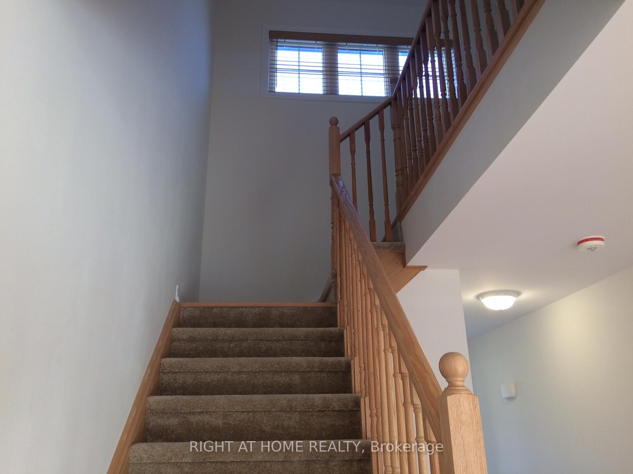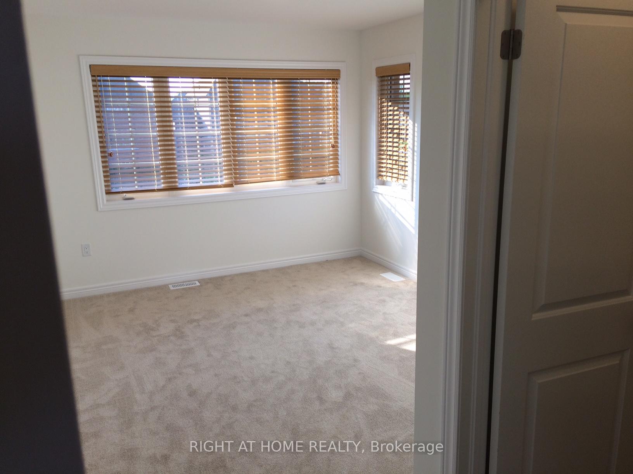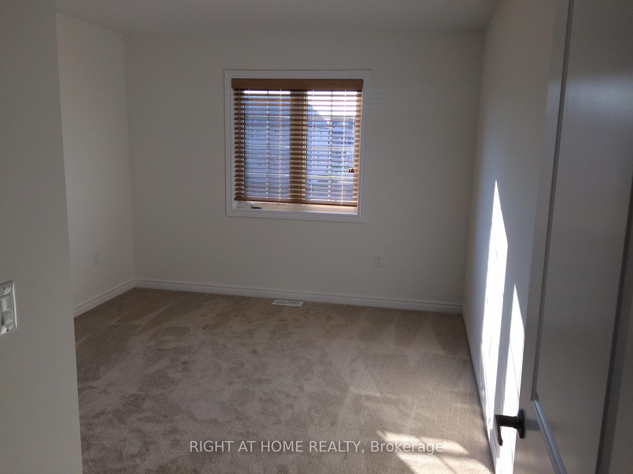$829,900
Available - For Sale
Listing ID: X12052999
19 Monarch Road , Quinte West, K0K 1L0, Hastings
| A unique Layout with the Master Bedroom, and wheel-chair accessible 4 Pc En-suit Washroom on the Main Floor, for those who have difficulty climbing up to the Upper Floor. 9 Feet Smooth Ceilings Throughout The Main Floor, Centre Island, Breakfast Bar, Granite Countertop, and fireplace. 2 Extra Living spaces on the Main and Upper floors to convert it into whatever you desire - Library, Home-Office or Play Area. 3 Spacious Bedrooms on the Upper Floor with a 4 PcWashroom. Large Lot with huge Backyard. Enjoy the Breathtaking Views Of Young's Cove, Lake, Marina, Beaches, vineries, Golf Course. Sandbank, Presqu'ile, and North Beach Provincial Parks are a Short Drive away. Endless Outdoor Adventures For the Whole Family. Photos are from when the House was Vacant |
| Price | $829,900 |
| Taxes: | $5219.00 |
| Assessment Year: | 2024 |
| Occupancy: | Tenant |
| Address: | 19 Monarch Road , Quinte West, K0K 1L0, Hastings |
| Directions/Cross Streets: | County Road 64 / Summer Breeze Drive |
| Rooms: | 8 |
| Rooms +: | 2 |
| Bedrooms: | 4 |
| Bedrooms +: | 0 |
| Family Room: | F |
| Basement: | Other |
| Level/Floor | Room | Length(ft) | Width(ft) | Descriptions | |
| Room 1 | Main | Great Roo | 18.01 | 10.99 | Hardwood Floor, Fireplace |
| Room 2 | Main | Kitchen | 14.01 | 8 | Tile Floor, Breakfast Bar |
| Room 3 | Main | Dining Ro | 14.01 | 10.5 | Tile Floor, Walk-Out |
| Room 4 | Main | Primary B | 12.99 | 11.51 | Hardwood Floor, 4 Pc Ensuite, His and Hers Closets |
| Room 5 | Main | Laundry | Tile Floor | ||
| Room 6 | Upper | Bedroom 2 | 11.51 | 10.66 | Broadloom, Window |
| Room 7 | Upper | Bedroom 3 | 10.66 | 12 | Broadloom, Window |
| Room 8 | Upper | Bedroom 4 | 12.66 | 10.99 | Broadloom, Window |
| Washroom Type | No. of Pieces | Level |
| Washroom Type 1 | 4 | Ground |
| Washroom Type 2 | 2 | Ground |
| Washroom Type 3 | 4 | Upper |
| Washroom Type 4 | 0 | |
| Washroom Type 5 | 0 |
| Total Area: | 0.00 |
| Property Type: | Detached |
| Style: | 2-Storey |
| Exterior: | Brick, Vinyl Siding |
| Garage Type: | Attached |
| (Parking/)Drive: | Private |
| Drive Parking Spaces: | 4 |
| Park #1 | |
| Parking Type: | Private |
| Park #2 | |
| Parking Type: | Private |
| Pool: | None |
| Property Features: | Clear View, Golf |
| CAC Included: | N |
| Water Included: | N |
| Cabel TV Included: | N |
| Common Elements Included: | N |
| Heat Included: | N |
| Parking Included: | N |
| Condo Tax Included: | N |
| Building Insurance Included: | N |
| Fireplace/Stove: | Y |
| Heat Type: | Forced Air |
| Central Air Conditioning: | Central Air |
| Central Vac: | N |
| Laundry Level: | Syste |
| Ensuite Laundry: | F |
| Sewers: | Septic |
| Utilities-Cable: | Y |
| Utilities-Hydro: | Y |
| Utilities-Sewers: | Y |
| Utilities-Gas: | Y |
| Utilities-Municipal Water: | Y |
| Utilities-Telephone: | Y |
$
%
Years
This calculator is for demonstration purposes only. Always consult a professional
financial advisor before making personal financial decisions.
| Although the information displayed is believed to be accurate, no warranties or representations are made of any kind. |
| RIGHT AT HOME REALTY |
|
|

Farnaz Masoumi
Broker
Dir:
647-923-4343
Bus:
905-695-7888
Fax:
905-695-0900
| Book Showing | Email a Friend |
Jump To:
At a Glance:
| Type: | Freehold - Detached |
| Area: | Hastings |
| Municipality: | Quinte West |
| Neighbourhood: | Dufferin Grove |
| Style: | 2-Storey |
| Tax: | $5,219 |
| Beds: | 4 |
| Baths: | 3 |
| Fireplace: | Y |
| Pool: | None |
Locatin Map:
Payment Calculator:

