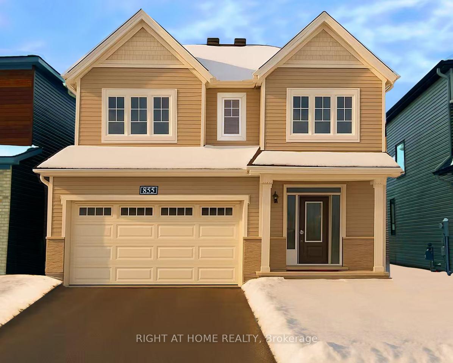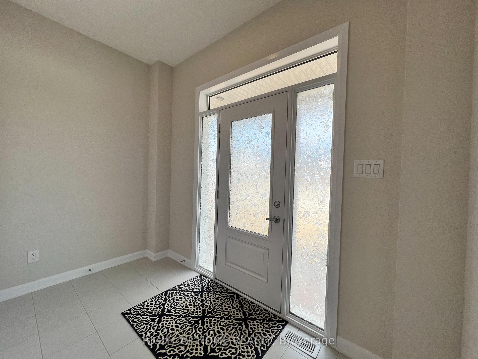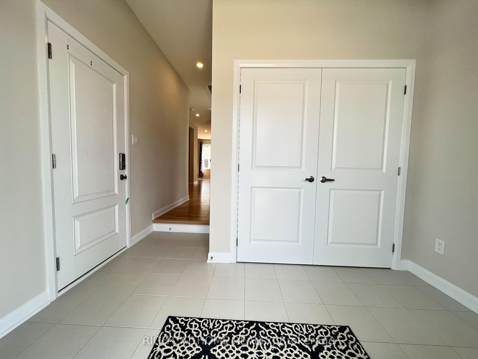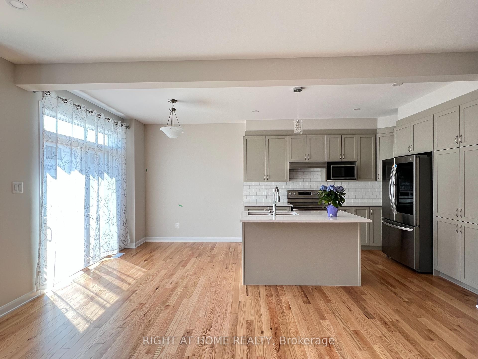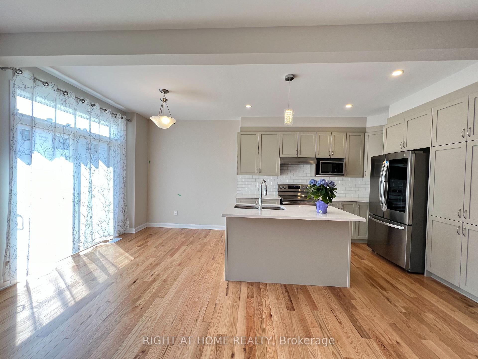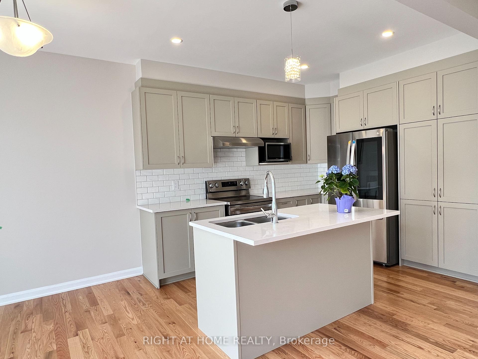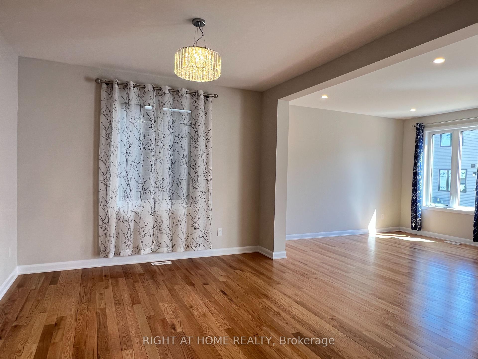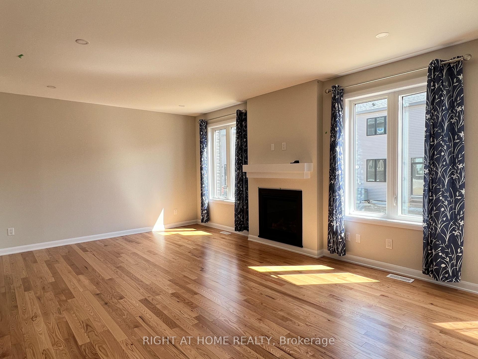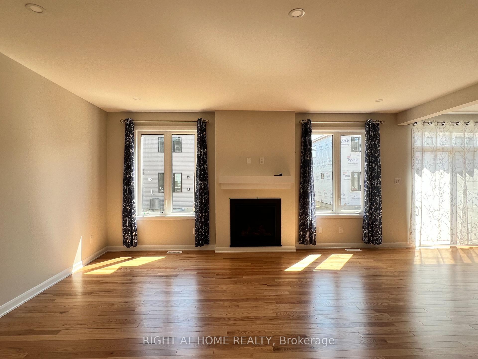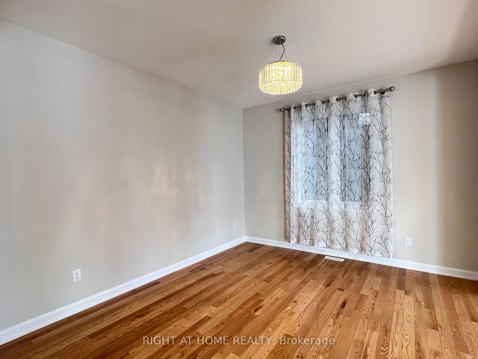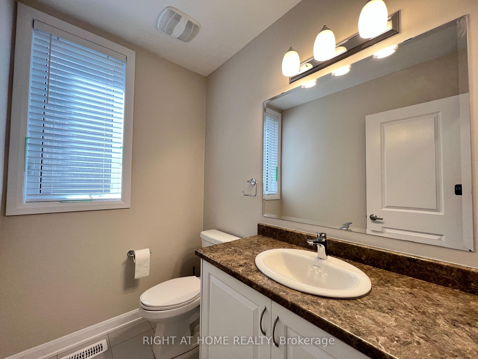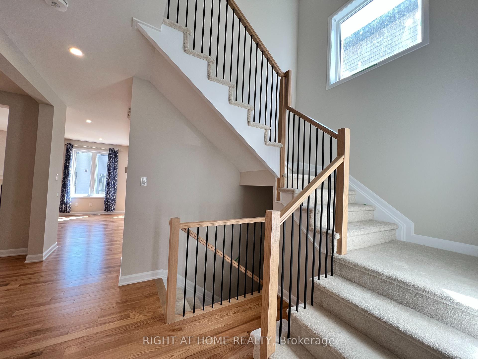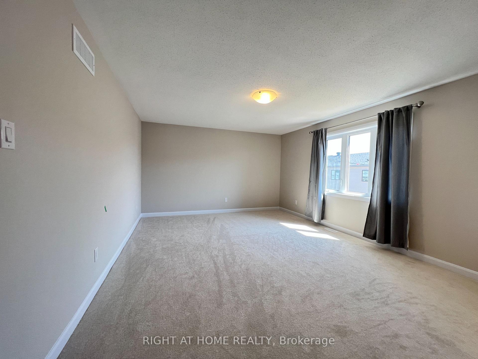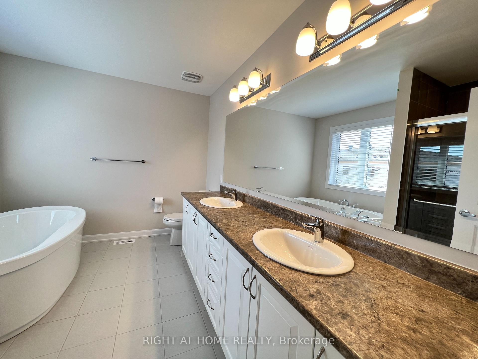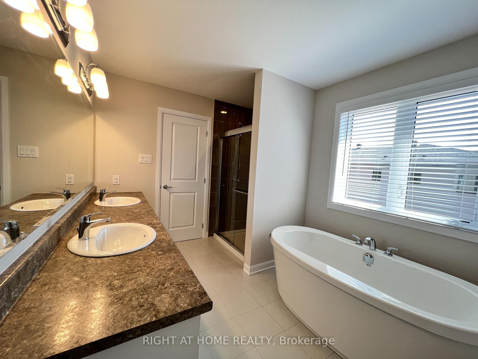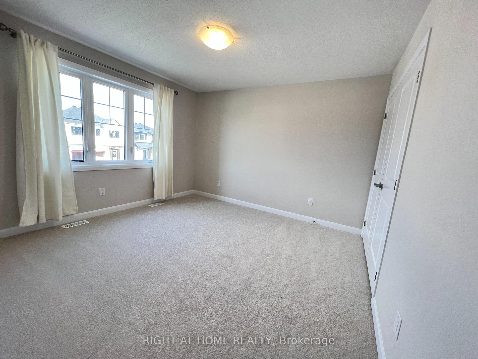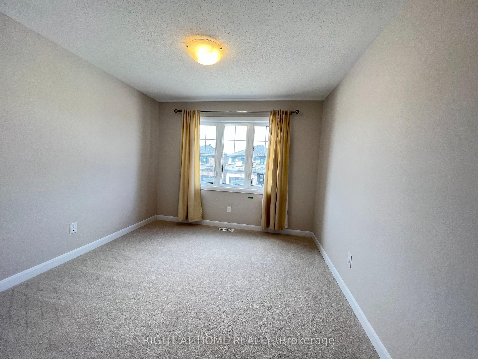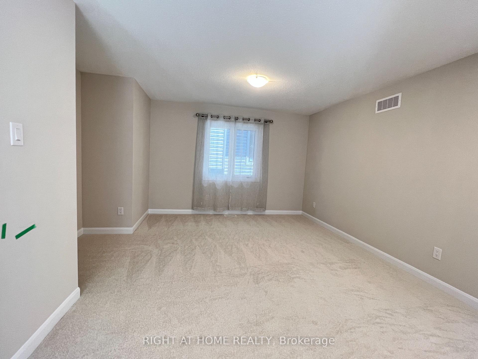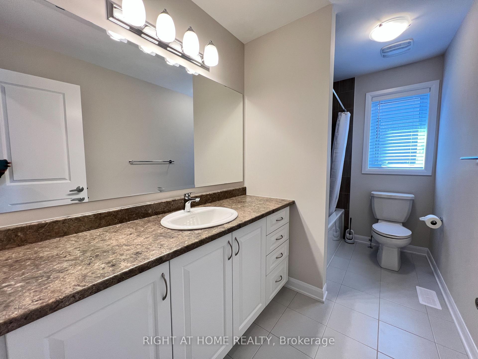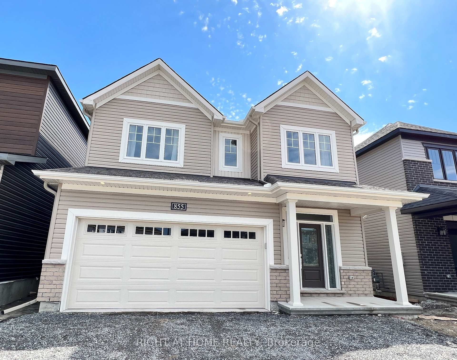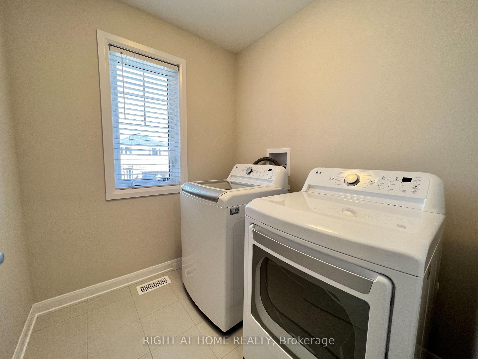$2,950
Available - For Rent
Listing ID: X12053203
855 CAPPAMORE Driv , Barrhaven, K2J 7C3, Ottawa
| Welcome to This Modern and Bright Detached Family Home! This stunning Minto-built home, just two years old, offers a spacious and well-designed layout with three bedrooms, a second-floor loft, and 2.5 bathrooms, totaling 2,171 SQFT of living space. Enjoy 9-foot ceilings, an open-concept floor plan, and elegant hardwood floors on the main level. The beautifully designed kitchen features granite countertops and stainless-steel appliances, making it perfect for both everyday living and entertaining. Upstairs, you'll find three generously sized bedrooms and a versatile loft area, ideal as a playroom, home office, or media space. Located in a highly sought-after neighborhood, this home is just minutes from schools, parks, public transit, Amazon, Costco, and major highways(417 & 416). Available June 1st, 2025. |
| Price | $2,950 |
| Taxes: | $0.00 |
| Rental Application Required: | T |
| Deposit Required: | True |
| Credit Check: | T |
| Employment Letter | T |
| References Required: | T |
| Occupancy: | Tenant |
| Address: | 855 CAPPAMORE Driv , Barrhaven, K2J 7C3, Ottawa |
| Directions/Cross Streets: | Greenbank & Barnsdale |
| Rooms: | 8 |
| Bedrooms: | 3 |
| Bedrooms +: | 0 |
| Family Room: | T |
| Basement: | Unfinished |
| Furnished: | Unfu |
| Level/Floor | Room | Length(ft) | Width(ft) | Descriptions | |
| Room 1 | Main | Great Roo | 19.09 | 13.42 | Fireplace, Open Concept, Window |
| Room 2 | Main | Dining Ro | 12.92 | 11.51 | Open Concept, Hardwood Floor |
| Room 3 | Main | Kitchen | 11.15 | 9.25 | Granite Counters, Stainless Steel Appl, Overlooks Backyard |
| Room 4 | Main | Breakfast | 9.25 | 8.43 | Open Concept, Hardwood Floor |
| Room 5 | Second | Primary B | 17.42 | 13.42 | Walk-In Closet(s), 5 Pc Ensuite, Window |
| Room 6 | Second | Bedroom 2 | 11.91 | 11.51 | Closet, Large Window |
| Room 7 | Second | Bedroom 3 | 10.99 | 10.33 | Closet, Window |
| Room 8 | Second | Loft | 11.84 | 11.74 | Window |
| Washroom Type | No. of Pieces | Level |
| Washroom Type 1 | 2 | Ground |
| Washroom Type 2 | 4 | Second |
| Washroom Type 3 | 5 | Second |
| Washroom Type 4 | 0 | |
| Washroom Type 5 | 0 | |
| Washroom Type 6 | 2 | Ground |
| Washroom Type 7 | 4 | Second |
| Washroom Type 8 | 5 | Second |
| Washroom Type 9 | 0 | |
| Washroom Type 10 | 0 |
| Total Area: | 0.00 |
| Approximatly Age: | 0-5 |
| Property Type: | Detached |
| Style: | 2-Storey |
| Exterior: | Vinyl Siding, Brick |
| Garage Type: | Attached |
| (Parking/)Drive: | Private |
| Drive Parking Spaces: | 2 |
| Park #1 | |
| Parking Type: | Private |
| Park #2 | |
| Parking Type: | Private |
| Pool: | None |
| Private Entrance: | T |
| Laundry Access: | Ensuite |
| Approximatly Age: | 0-5 |
| Approximatly Square Footage: | 2000-2500 |
| CAC Included: | N |
| Water Included: | N |
| Cabel TV Included: | N |
| Common Elements Included: | N |
| Heat Included: | N |
| Parking Included: | Y |
| Condo Tax Included: | N |
| Building Insurance Included: | N |
| Fireplace/Stove: | Y |
| Heat Type: | Forced Air |
| Central Air Conditioning: | Central Air |
| Central Vac: | N |
| Laundry Level: | Syste |
| Ensuite Laundry: | F |
| Sewers: | Sewer |
| Utilities-Cable: | N |
| Utilities-Hydro: | N |
| Utilities-Sewers: | N |
| Utilities-Gas: | N |
| Utilities-Municipal Water: | N |
| Utilities-Telephone: | N |
| Although the information displayed is believed to be accurate, no warranties or representations are made of any kind. |
| RIGHT AT HOME REALTY |
|
|

Farnaz Masoumi
Broker
Dir:
647-923-4343
Bus:
905-695-7888
Fax:
905-695-0900
| Book Showing | Email a Friend |
Jump To:
At a Glance:
| Type: | Freehold - Detached |
| Area: | Ottawa |
| Municipality: | Barrhaven |
| Neighbourhood: | 7711 - Barrhaven - Half Moon Bay |
| Style: | 2-Storey |
| Approximate Age: | 0-5 |
| Beds: | 3 |
| Baths: | 3 |
| Fireplace: | Y |
| Pool: | None |
Locatin Map:

