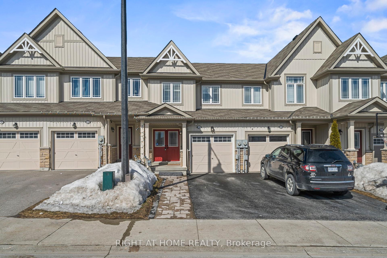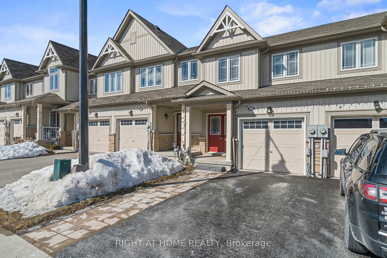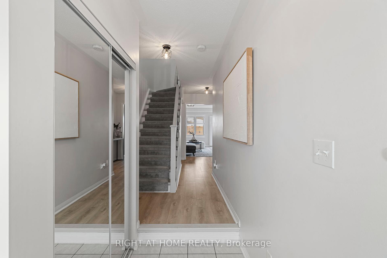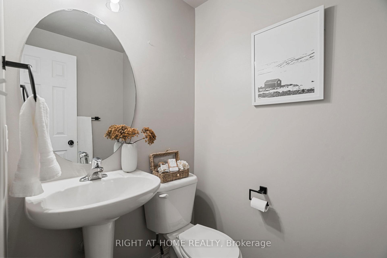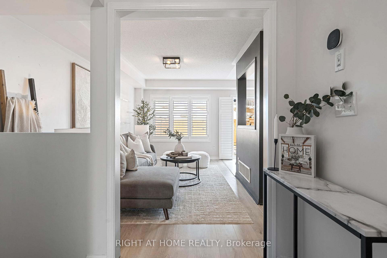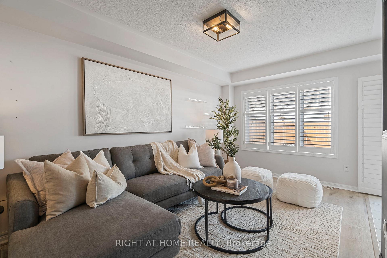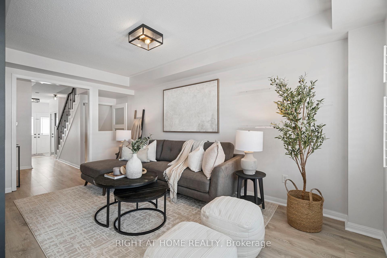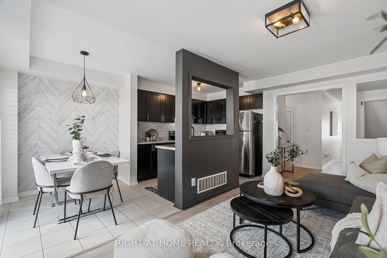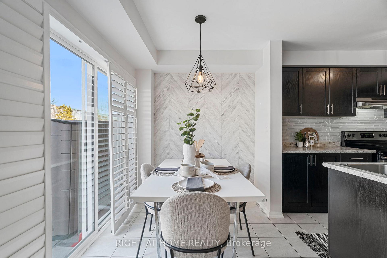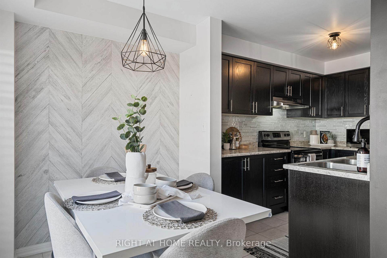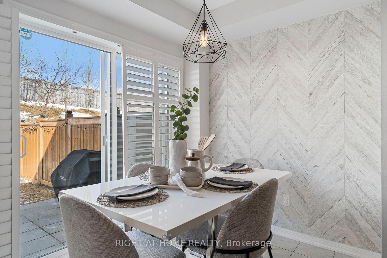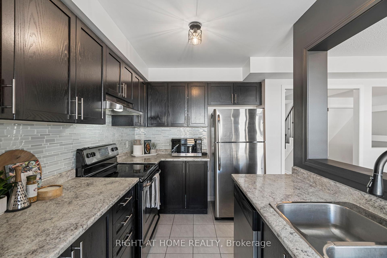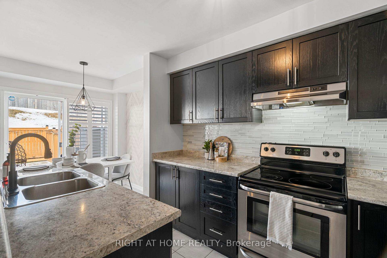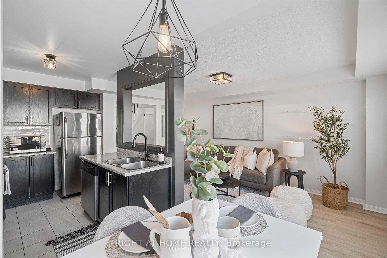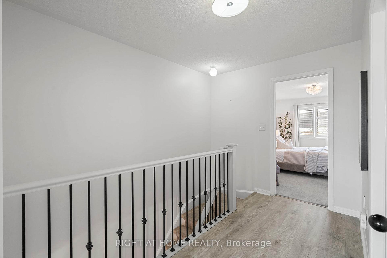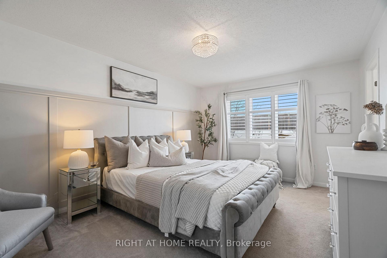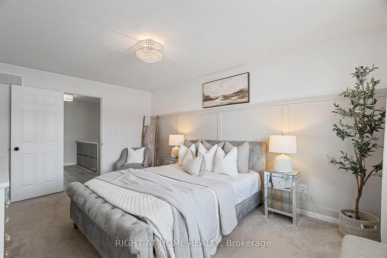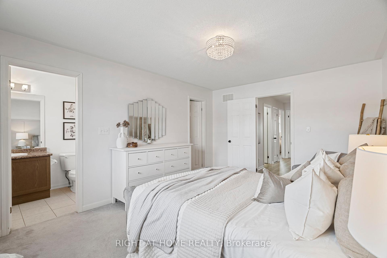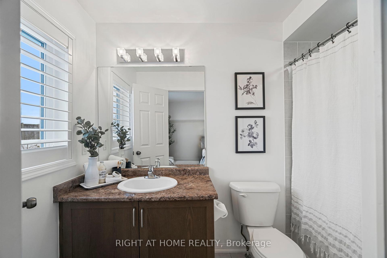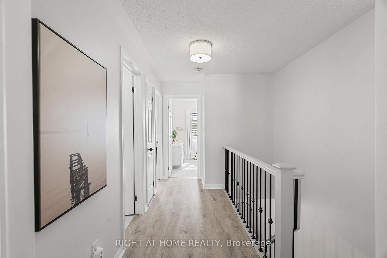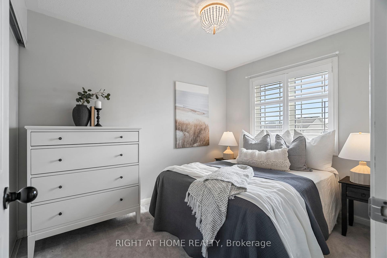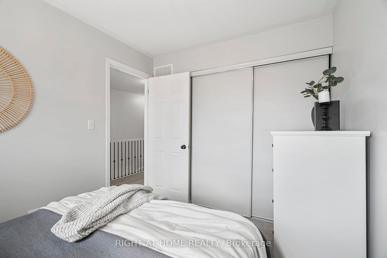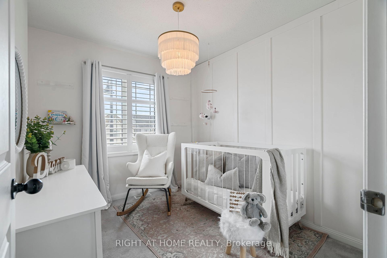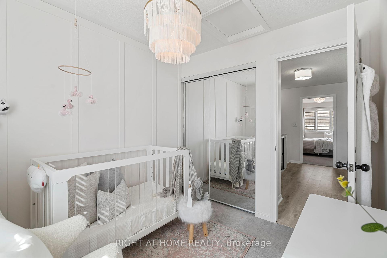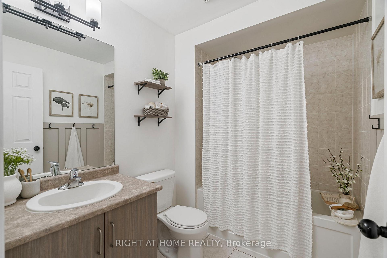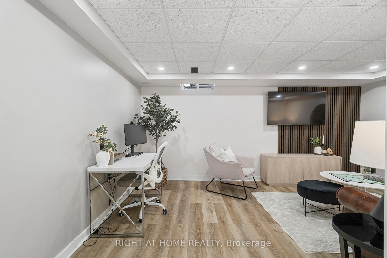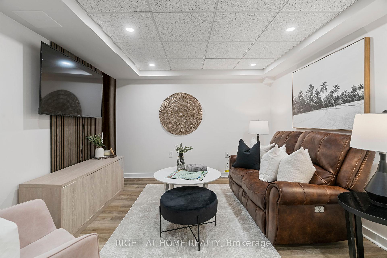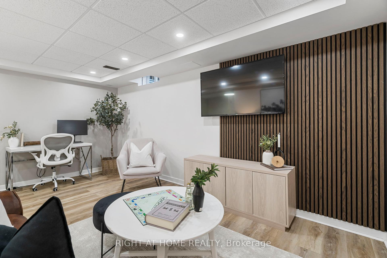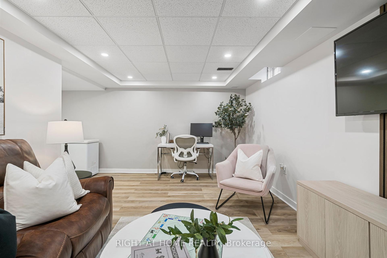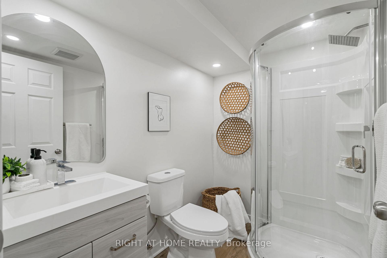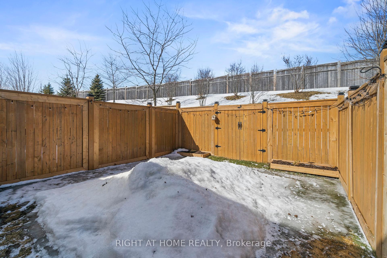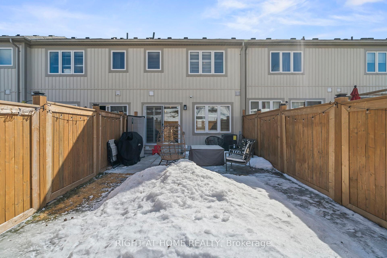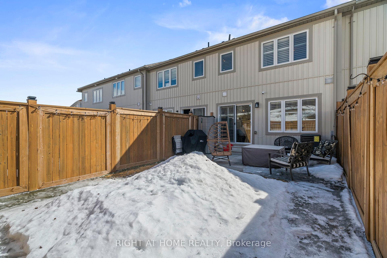$729,900
Available - For Sale
Listing ID: E12048077
58 Autumn Harvest Road , Clarington, L1C 0K7, Durham
| Great opportunity to get into an elegantly updated, modern townhouse nestled in a great Bowmanville location; minutes to HWY 401 & all amenities. On the sun-filled main level you will find a cozy living area that is open to an eat in kitchen, which walks out to the fully fenced backyard; no neighbours behind! The kitchen consists of stainless steel appliances & ample counter & cupboard space. Upstairs you will find 3 spacious bedrooms & 2 bathrooms; including an oversized primary bedroom boasting a 4-piece ensuite & walk-in closet. The newly beautifully renovated basement consists of a second sizeable living space, 3-piece bathroom & pot lights throughout! The freshly updated interlock widened driveway leads to the built-in garage. Updated light fixtures throughout the house! |
| Price | $729,900 |
| Taxes: | $3577.00 |
| Assessment Year: | 2024 |
| Occupancy: | Owner |
| Address: | 58 Autumn Harvest Road , Clarington, L1C 0K7, Durham |
| Directions/Cross Streets: | McBride & Green |
| Rooms: | 6 |
| Rooms +: | 1 |
| Bedrooms: | 3 |
| Bedrooms +: | 0 |
| Family Room: | F |
| Basement: | Finished |
| Level/Floor | Room | Length(ft) | Width(ft) | Descriptions | |
| Room 1 | Main | Living Ro | 16.01 | 9.02 | Open Concept, Large Window |
| Room 2 | Main | Kitchen | 10.63 | 7.81 | Eat-in Kitchen, Stainless Steel Appl |
| Room 3 | Main | Dining Ro | 7.81 | 7.02 | Walk-Out, Combined w/Kitchen |
| Room 4 | Second | Primary B | 16.01 | 11.41 | 4 Pc Ensuite, Walk-In Closet(s), Window |
| Room 5 | Second | Bedroom 2 | 10.63 | 8.2 | Closet, Window |
| Room 6 | Second | Bedroom 3 | 9.41 | 8.2 | Closet, Window |
| Room 7 | Basement | Living Ro | 16.5 | 14.01 | 3 Pc Bath, Pot Lights |
| Washroom Type | No. of Pieces | Level |
| Washroom Type 1 | 2 | Main |
| Washroom Type 2 | 3 | Basement |
| Washroom Type 3 | 4 | Second |
| Washroom Type 4 | 4 | Second |
| Washroom Type 5 | 0 | |
| Washroom Type 6 | 2 | Main |
| Washroom Type 7 | 3 | Basement |
| Washroom Type 8 | 4 | Second |
| Washroom Type 9 | 4 | Second |
| Washroom Type 10 | 0 |
| Total Area: | 0.00 |
| Approximatly Age: | 6-15 |
| Property Type: | Att/Row/Townhouse |
| Style: | 2-Storey |
| Exterior: | Vinyl Siding |
| Garage Type: | Built-In |
| Drive Parking Spaces: | 1 |
| Pool: | None |
| Approximatly Age: | 6-15 |
| Approximatly Square Footage: | 1100-1500 |
| CAC Included: | N |
| Water Included: | N |
| Cabel TV Included: | N |
| Common Elements Included: | N |
| Heat Included: | N |
| Parking Included: | N |
| Condo Tax Included: | N |
| Building Insurance Included: | N |
| Fireplace/Stove: | N |
| Heat Type: | Forced Air |
| Central Air Conditioning: | Central Air |
| Central Vac: | N |
| Laundry Level: | Syste |
| Ensuite Laundry: | F |
| Sewers: | Sewer |
$
%
Years
This calculator is for demonstration purposes only. Always consult a professional
financial advisor before making personal financial decisions.
| Although the information displayed is believed to be accurate, no warranties or representations are made of any kind. |
| RIGHT AT HOME REALTY |
|
|

Farnaz Masoumi
Broker
Dir:
647-923-4343
Bus:
905-695-7888
Fax:
905-695-0900
| Book Showing | Email a Friend |
Jump To:
At a Glance:
| Type: | Freehold - Att/Row/Townhouse |
| Area: | Durham |
| Municipality: | Clarington |
| Neighbourhood: | Bowmanville |
| Style: | 2-Storey |
| Approximate Age: | 6-15 |
| Tax: | $3,577 |
| Beds: | 3 |
| Baths: | 4 |
| Fireplace: | N |
| Pool: | None |
Locatin Map:
Payment Calculator:

