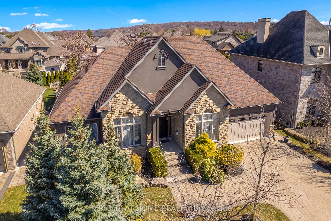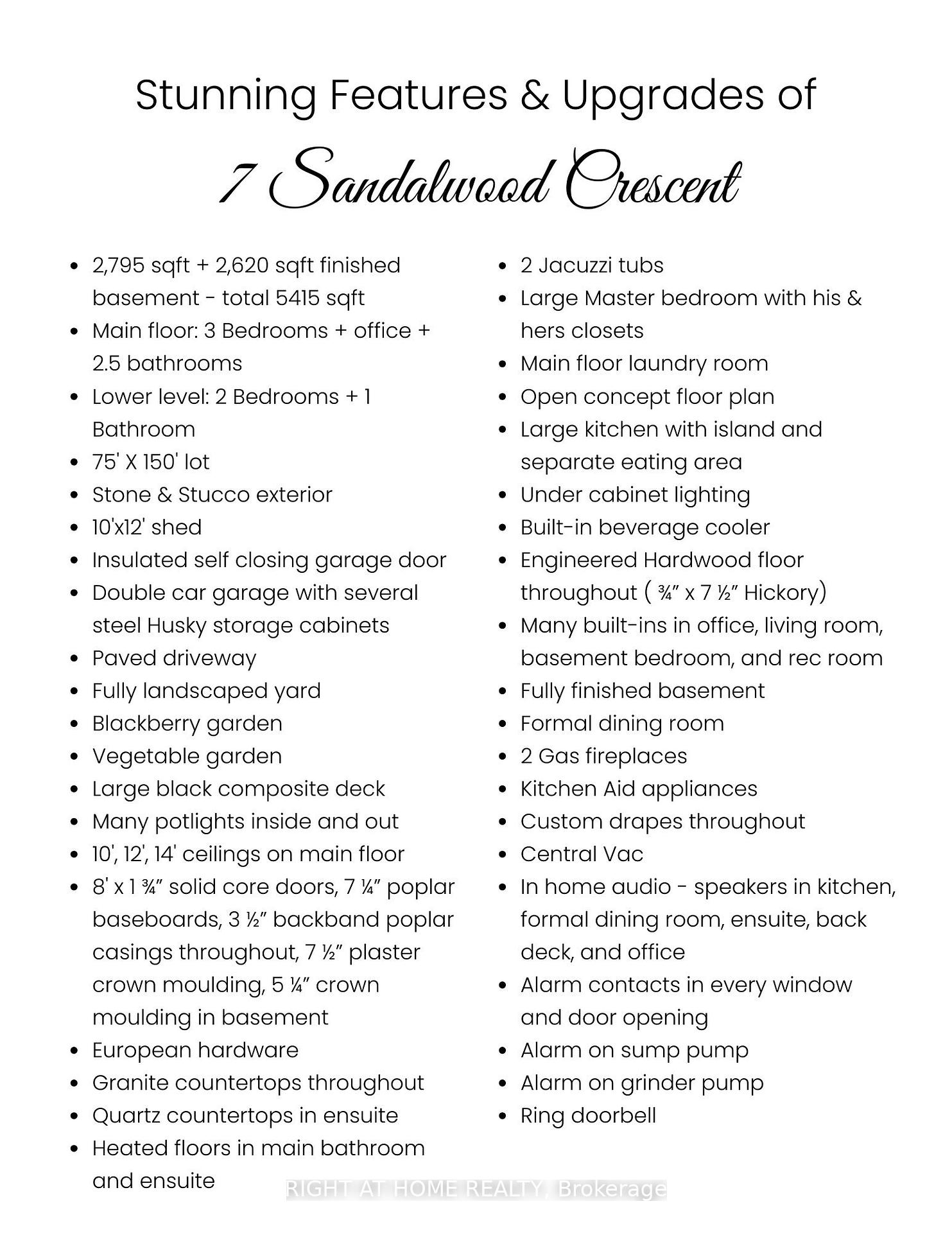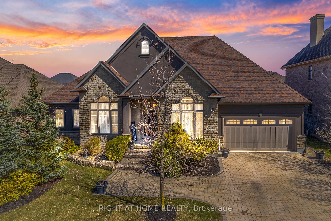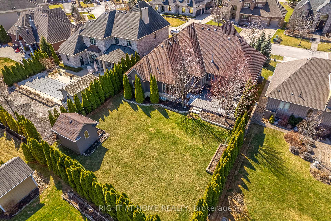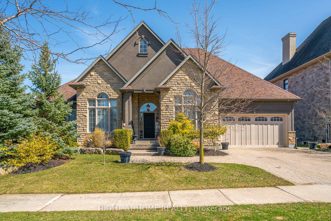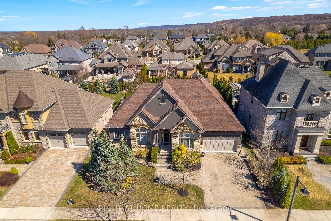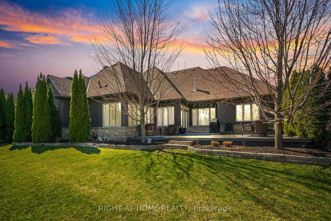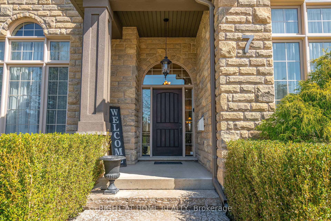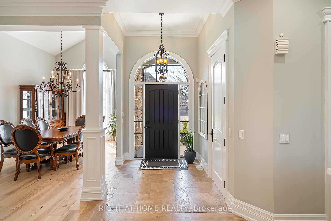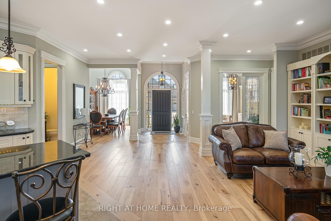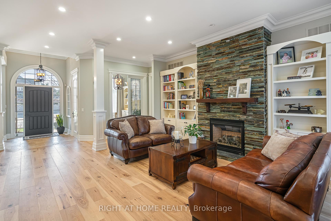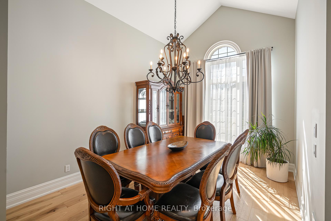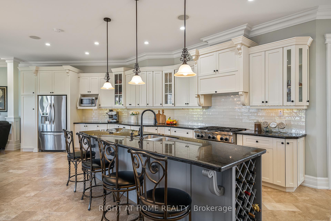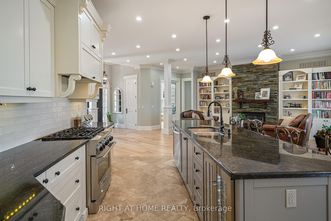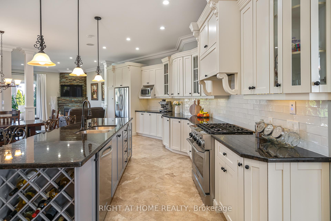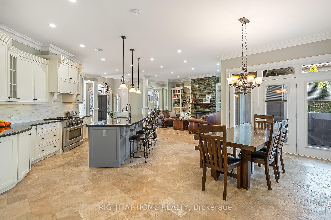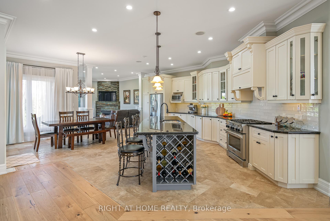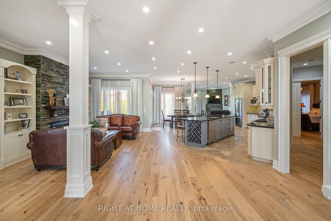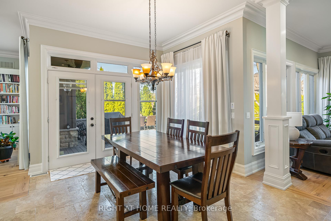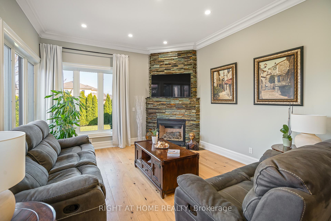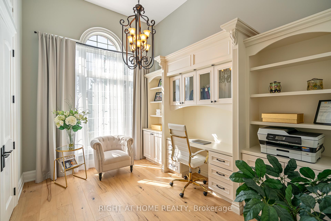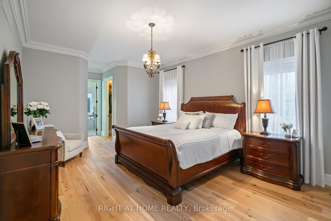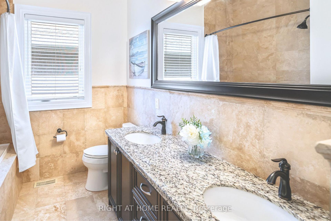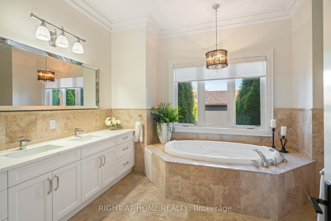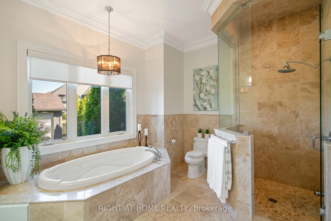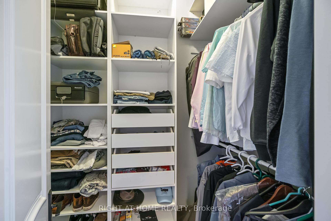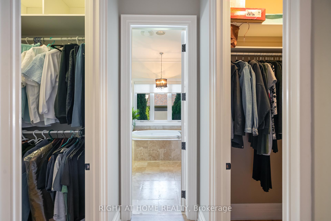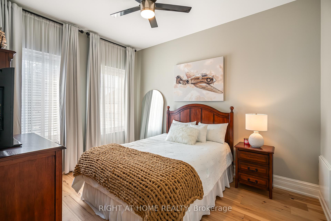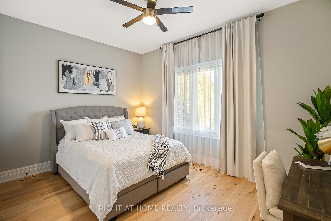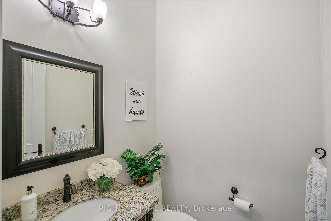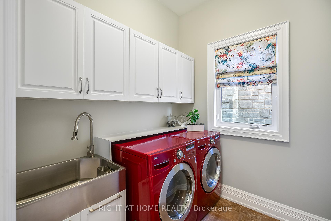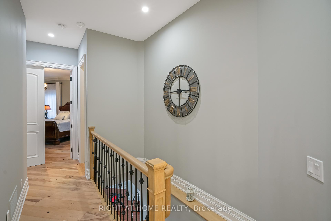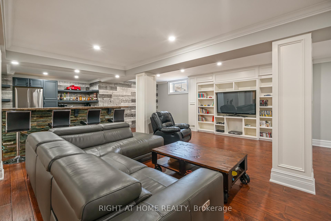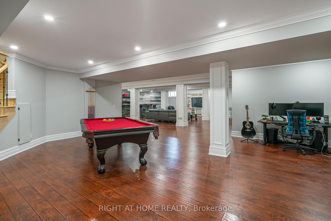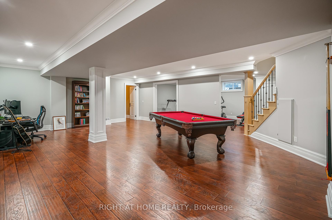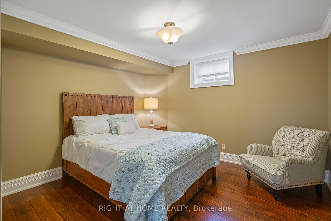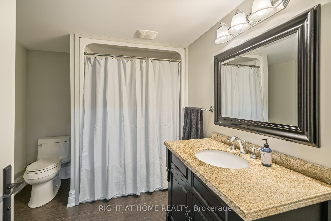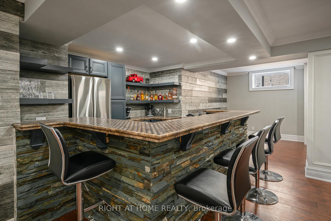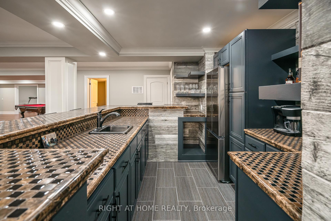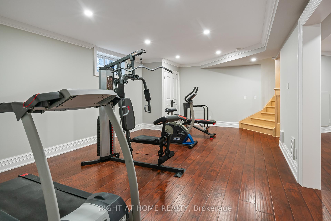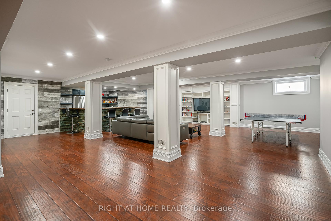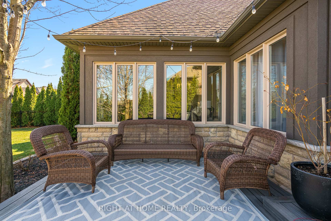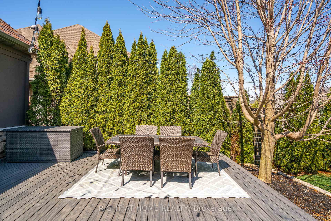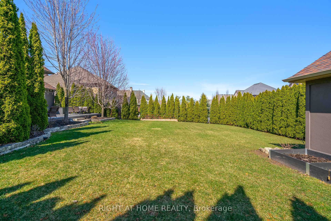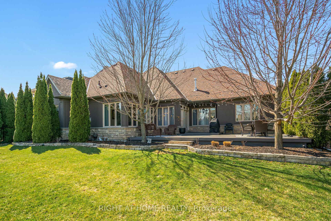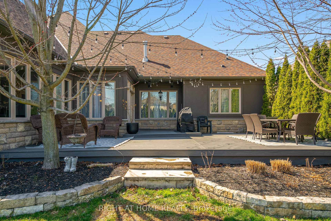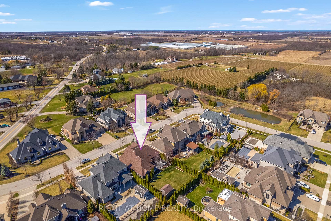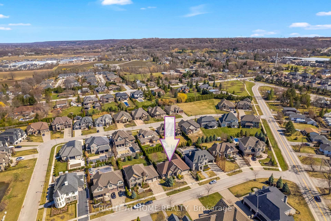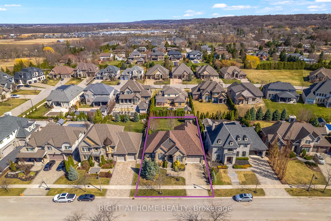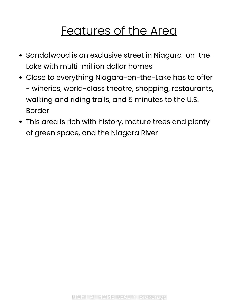$2,599,000
Available - For Sale
Listing ID: X12062901
7 Sandalwood Cres , Niagara-on-the-Lake, L0S 1P0, Niagara
| Luxury Custom Build Large Bungalow! Located on Sandalwood Crescent, an exclusive enclave of distinguished homes in Niagara-on-the-Lake. Boasting 2800 sqft on the main level which includes 3 spacious bedrooms, stunning home office, living room with custom built-ins, family room, separate dining room, eat-in kitchen with extra large island, top of the line appliances, plus a gorgeous family room with floor to ceiling stone fireplace. The lower level is completely finished with an additional 2620 sqft consisting of 2 bedrooms, bathroom, entertainment centre with custom bar, and so much more. 14' ceilings are on the main level, lined with custom plaster crown mouldings and baseboards (on both levels), built ins, solid wood doors, custom draperies, in-home audio system, gas fireplace, and walk-out to large custom deck. The lot (73'x150') is lined with cedars for privacy and fully landscaped. There is so much more included in the stunning property. Please see the features list on page 2 of the photos. This exceptional residence offers luxury living at its finest in charming Niagara-on-the-Lake. |
| Price | $2,599,000 |
| Taxes: | $9700.00 |
| Assessment Year: | 2025 |
| Occupancy: | Owner |
| Address: | 7 Sandalwood Cres , Niagara-on-the-Lake, L0S 1P0, Niagara |
| Directions/Cross Streets: | Queenston Rd |
| Rooms: | 12 |
| Rooms +: | 5 |
| Bedrooms: | 4 |
| Bedrooms +: | 2 |
| Family Room: | T |
| Basement: | Full, Finished |
| Level/Floor | Room | Length(ft) | Width(ft) | Descriptions | |
| Room 1 | Main | Sitting | 12.82 | 14.5 | |
| Room 2 | Main | Breakfast | 20.93 | 10 | |
| Room 3 | Main | Kitchen | 16.66 | 14.76 | |
| Room 4 | Main | Living Ro | 21.32 | 24.34 | |
| Room 5 | Main | Dining Ro | 10.92 | 14.5 | |
| Room 6 | Main | Primary B | 13.84 | 10.4 | 5 Pc Ensuite, Walk-In Closet(s) |
| Room 7 | Main | Bathroom | 13.84 | 10.4 | 5 Pc Ensuite, Soaking Tub, Double Sink |
| Room 8 | Main | Bedroom | 14.5 | 10.82 | |
| Room 9 | Main | Office | 10.92 | 13.15 | |
| Room 10 | Main | Bedroom | 10 | 12.82 | |
| Room 11 | Main | Bathroom | 8.99 | 7.68 | 4 Pc Bath, Double Sink |
| Room 12 | Main | Bathroom | 4.92 | 4.76 | 2 Pc Bath |
| Room 13 | Main | Laundry | 7.15 | 7.08 | |
| Room 14 | Basement | Recreatio | 46.25 | 39.06 | Wet Bar |
| Room 15 | Basement | Exercise | 13.84 | 22.66 |
| Washroom Type | No. of Pieces | Level |
| Washroom Type 1 | 5 | Main |
| Washroom Type 2 | 4 | Main |
| Washroom Type 3 | 3 | Basement |
| Washroom Type 4 | 0 | |
| Washroom Type 5 | 0 |
| Total Area: | 0.00 |
| Property Type: | Detached |
| Style: | Bungalow |
| Exterior: | Stone, Brick |
| Garage Type: | Attached |
| (Parking/)Drive: | Private Do |
| Drive Parking Spaces: | 4 |
| Park #1 | |
| Parking Type: | Private Do |
| Park #2 | |
| Parking Type: | Private Do |
| Pool: | None |
| Approximatly Square Footage: | 2500-3000 |
| Property Features: | Golf, Rec./Commun.Centre |
| CAC Included: | N |
| Water Included: | N |
| Cabel TV Included: | N |
| Common Elements Included: | N |
| Heat Included: | N |
| Parking Included: | N |
| Condo Tax Included: | N |
| Building Insurance Included: | N |
| Fireplace/Stove: | Y |
| Heat Type: | Forced Air |
| Central Air Conditioning: | Central Air |
| Central Vac: | Y |
| Laundry Level: | Syste |
| Ensuite Laundry: | F |
| Sewers: | Sewer |
$
%
Years
This calculator is for demonstration purposes only. Always consult a professional
financial advisor before making personal financial decisions.
| Although the information displayed is believed to be accurate, no warranties or representations are made of any kind. |
| RIGHT AT HOME REALTY |
|
|

Farnaz Masoumi
Broker
Dir:
647-923-4343
Bus:
905-695-7888
Fax:
905-695-0900
| Virtual Tour | Book Showing | Email a Friend |
Jump To:
At a Glance:
| Type: | Freehold - Detached |
| Area: | Niagara |
| Municipality: | Niagara-on-the-Lake |
| Neighbourhood: | 105 - St. Davids |
| Style: | Bungalow |
| Tax: | $9,700 |
| Beds: | 4+2 |
| Baths: | 3 |
| Fireplace: | Y |
| Pool: | None |
Locatin Map:
Payment Calculator:

