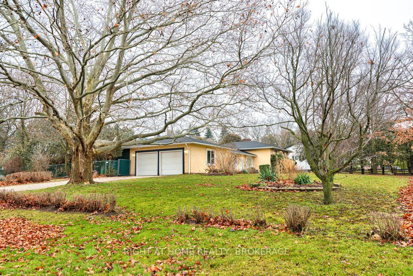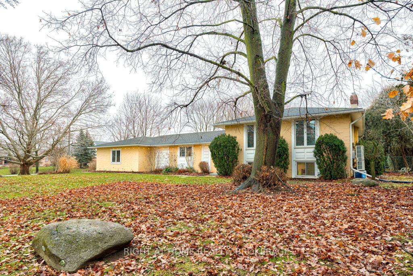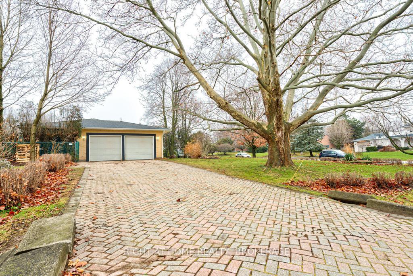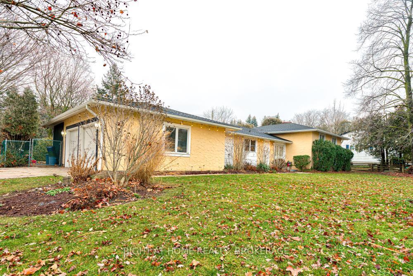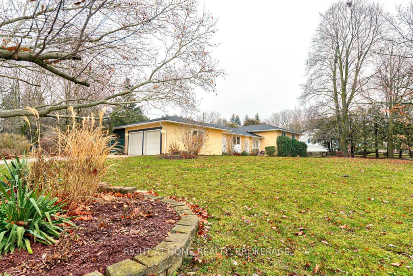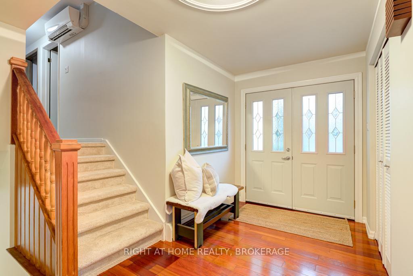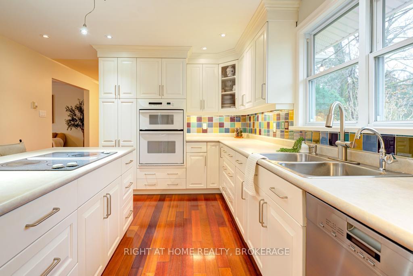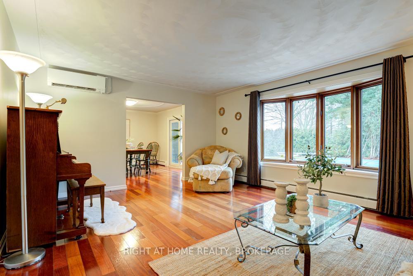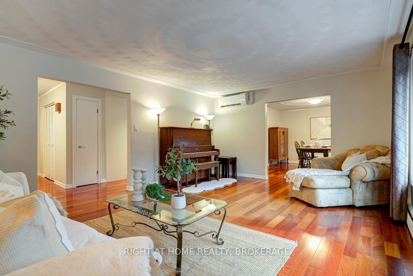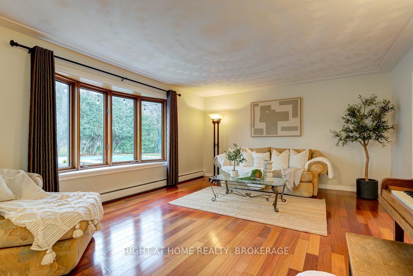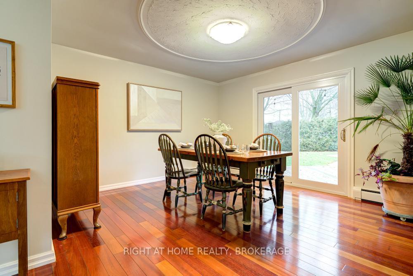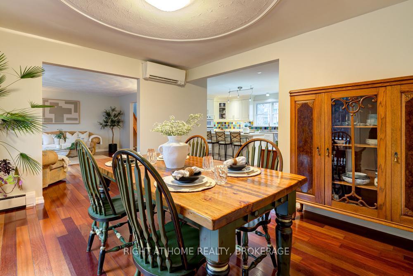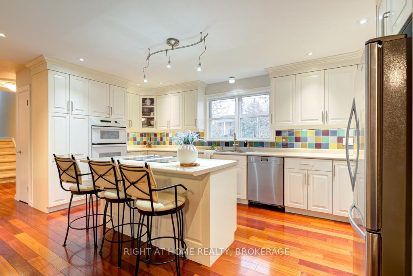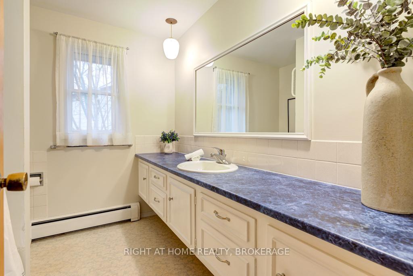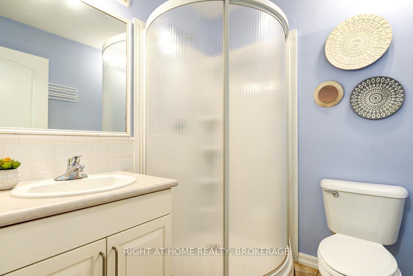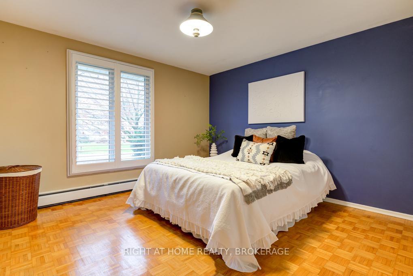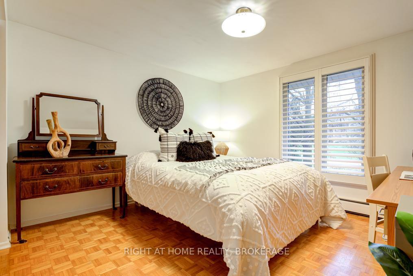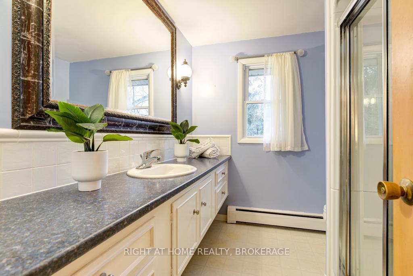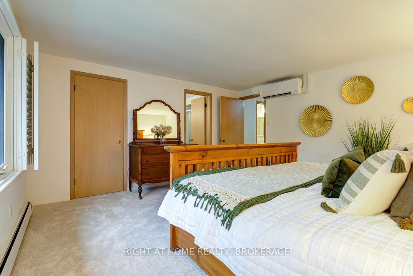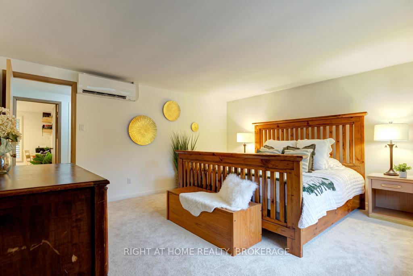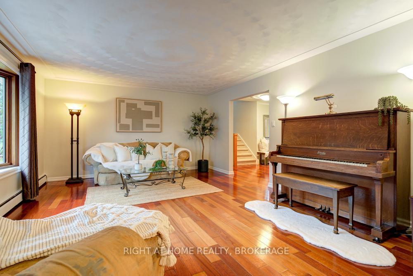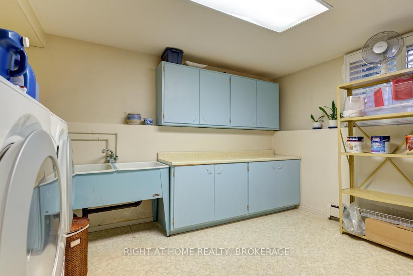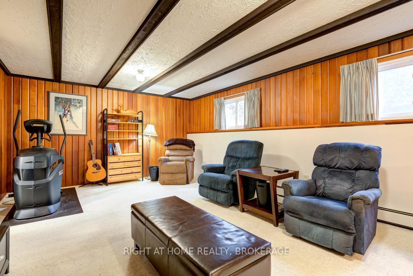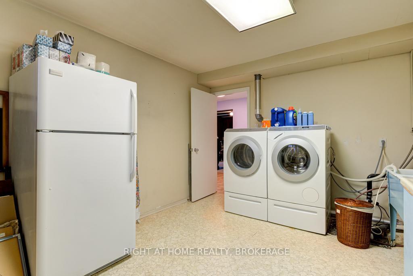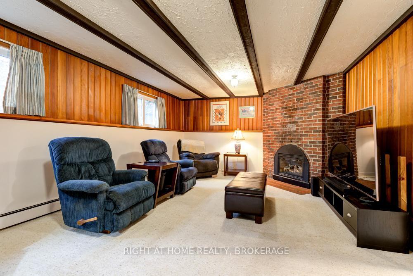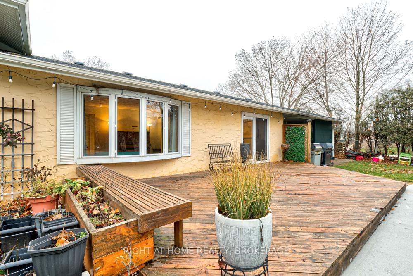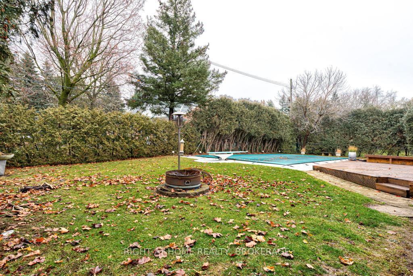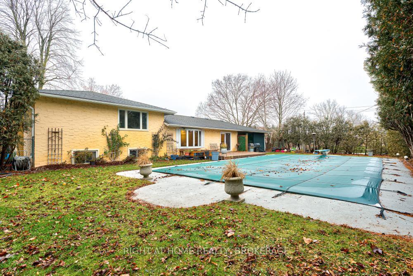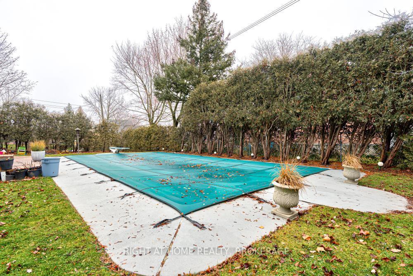$3,500
Available - For Rent
Listing ID: X12056936
10 Marquette Driv West , Kitchener, N2P 2H3, Waterloo
| Welcome to 10 Marquette Dr, located in a highly desirable & mature neighborhood of Kitchener! This spacious side-split, nestled on a .45-acre corner lot, offers a unique blend of city living with a country feel. With over 2600 sqft of living space, 4 bedrooms, and 3 full bathrooms, this 70s gem awaits a family eager to embrace this impressive property. The heart of the home features a generous kitchen, separate dining area and spacious living room that overlooks the beautiful backyard. The rec room features a cozy gas-burning fireplace, perfect for family gatherings. As you venture outdoors, you will be greeted by the spacious backyard, a haven for outdoor enthusiasts. Imagine summer days lounging by the 20 x 40 ft in-ground pool or hosting gatherings on the fantastic patio or if you have been dreaming about starting your own garden this property has plenty of space for it all. Conveniently located near Riveredge Golf Course, nature trails, restaurants, shopping, and major highways, this home invites you to make it your own! Book your private showing today! |
| Price | $3,500 |
| Taxes: | $0.00 |
| Payment Frequency: | Monthly |
| Payment Method: | Direct Withdrawal |
| Rental Application Required: | T |
| Deposit Required: | True |
| Credit Check: | T |
| Employment Letter | T |
| References Required: | T |
| Occupancy: | Vacant |
| Address: | 10 Marquette Driv West , Kitchener, N2P 2H3, Waterloo |
| Directions/Cross Streets: | King St/Pioneer Tower Rd |
| Rooms: | 14 |
| Bedrooms: | 3 |
| Bedrooms +: | 1 |
| Family Room: | T |
| Basement: | Finished |
| Furnished: | Unfu |
| Level/Floor | Room | Length(ft) | Width(ft) | Descriptions | |
| Room 1 | Main | Dining Ro | 12.46 | 14.1 | |
| Room 2 | Main | Foyer | 12.46 | 9.84 | |
| Room 3 | Main | Kitchen | 15.09 | 17.38 | |
| Room 4 | Main | Living Ro | 14.1 | 18.7 | |
| Room 5 | Second | Bedroom | 14.1 | 15.09 | 3 Pc Ensuite, B/I Closet |
| Room 6 | Second | Bedroom 2 | 13.45 | 11.48 | |
| Room 7 | Second | Bedroom | 13.45 | 11.81 | |
| Room 8 | Basement | Bedroom | 12.79 | 11.15 | |
| Room 9 | Basement | Laundry | 12.79 | 11.15 | |
| Room 10 | Basement | Utility R | 6.56 | 7.87 |
| Washroom Type | No. of Pieces | Level |
| Washroom Type 1 | 3 | Ground |
| Washroom Type 2 | 3 | Upper |
| Washroom Type 3 | 0 | |
| Washroom Type 4 | 0 | |
| Washroom Type 5 | 0 |
| Total Area: | 0.00 |
| Approximatly Age: | 31-50 |
| Property Type: | Detached |
| Style: | Bungalow |
| Exterior: | Brick Front |
| Garage Type: | Attached |
| Drive Parking Spaces: | 6 |
| Pool: | Inground |
| Private Entrance: | T |
| Laundry Access: | In-Suite Laun |
| Approximatly Age: | 31-50 |
| Approximatly Square Footage: | 1500-2000 |
| Property Features: | Public Trans, Rec./Commun.Centre |
| CAC Included: | N |
| Water Included: | Y |
| Cabel TV Included: | N |
| Common Elements Included: | N |
| Heat Included: | Y |
| Parking Included: | N |
| Condo Tax Included: | N |
| Building Insurance Included: | N |
| Fireplace/Stove: | Y |
| Heat Type: | Other |
| Central Air Conditioning: | Wall Unit(s |
| Central Vac: | N |
| Laundry Level: | Syste |
| Ensuite Laundry: | F |
| Sewers: | Septic |
| Water: | Dug Well |
| Water Supply Types: | Dug Well |
| Utilities-Cable: | A |
| Utilities-Hydro: | A |
| Utilities-Sewers: | A |
| Although the information displayed is believed to be accurate, no warranties or representations are made of any kind. |
| RIGHT AT HOME REALTY, BROKERAGE |
|
|

Farnaz Masoumi
Broker
Dir:
647-923-4343
Bus:
905-695-7888
Fax:
905-695-0900
| Book Showing | Email a Friend |
Jump To:
At a Glance:
| Type: | Freehold - Detached |
| Area: | Waterloo |
| Municipality: | Kitchener |
| Neighbourhood: | Dufferin Grove |
| Style: | Bungalow |
| Approximate Age: | 31-50 |
| Beds: | 3+1 |
| Baths: | 3 |
| Fireplace: | Y |
| Pool: | Inground |
Locatin Map:

