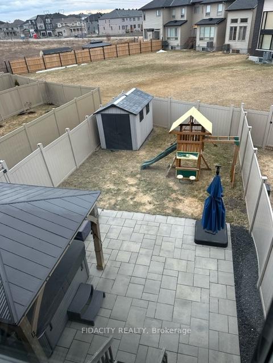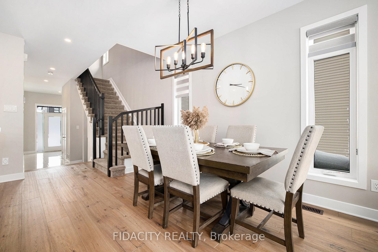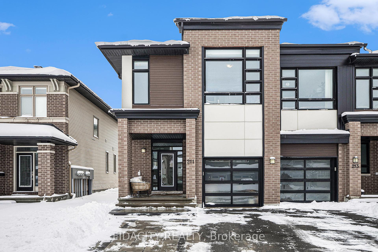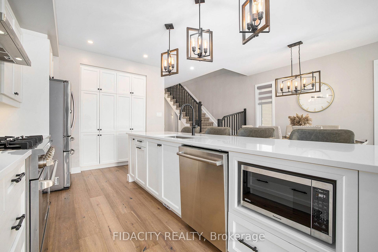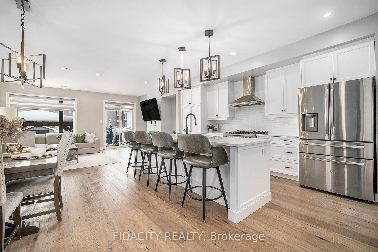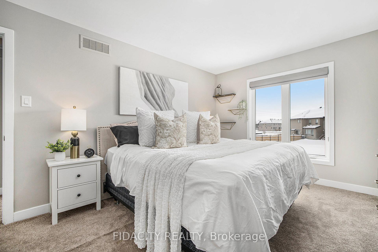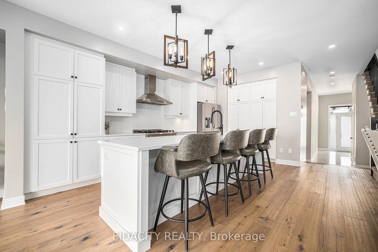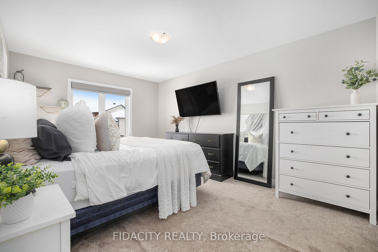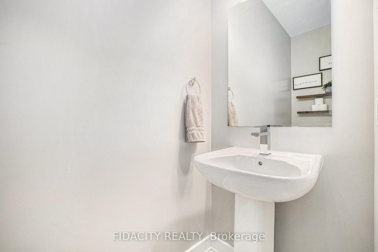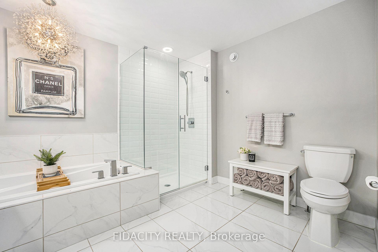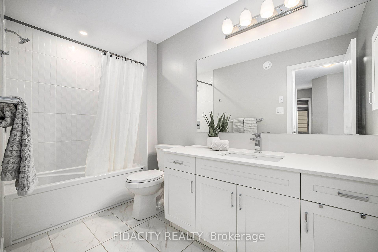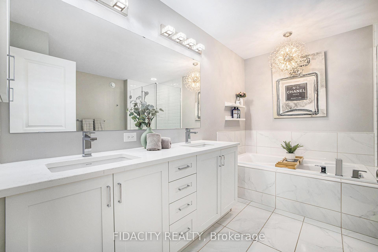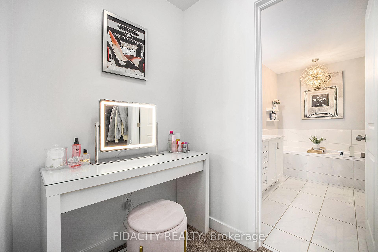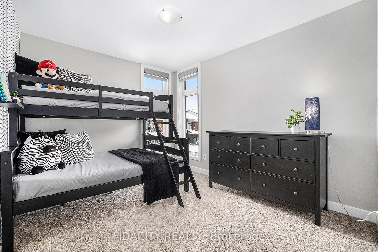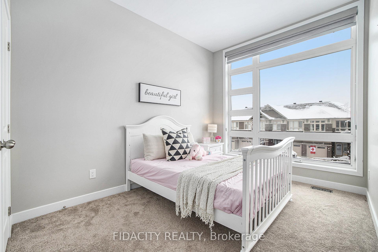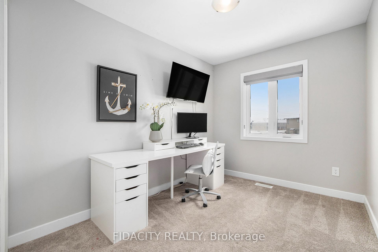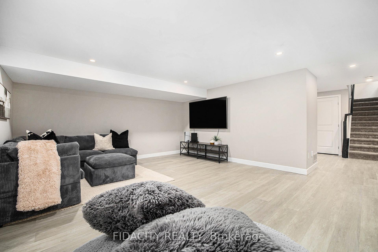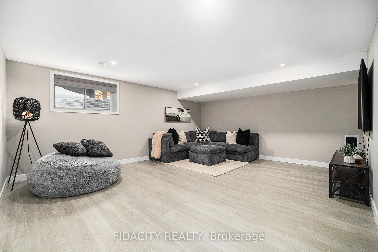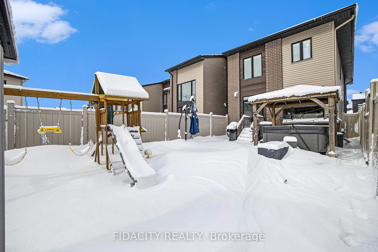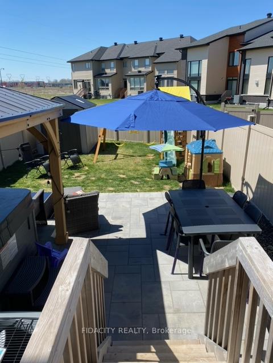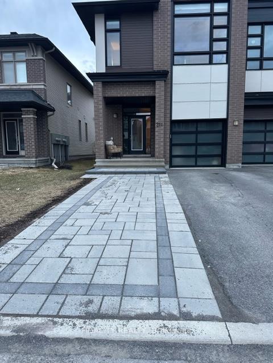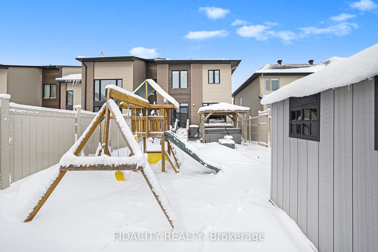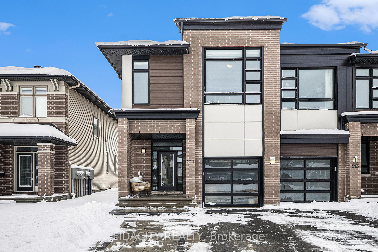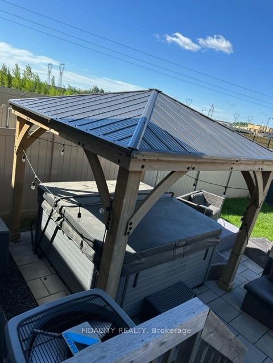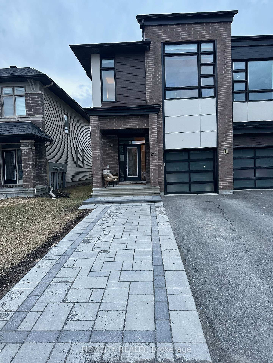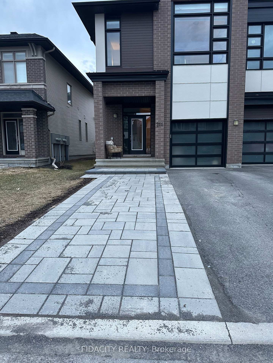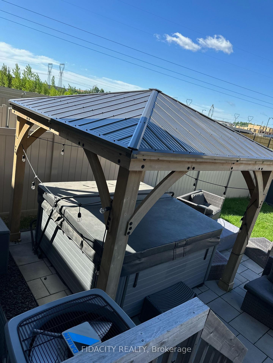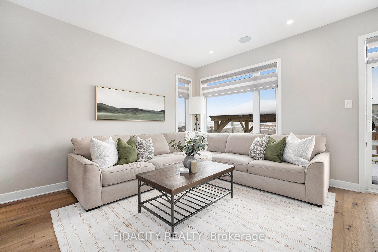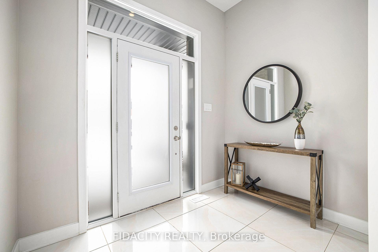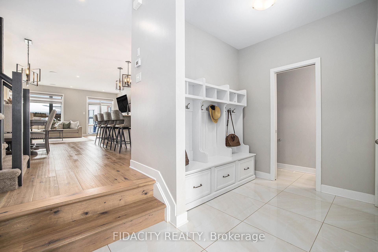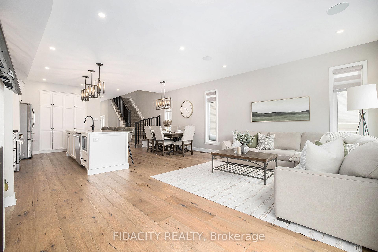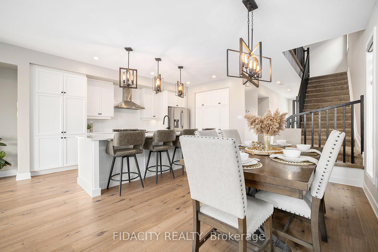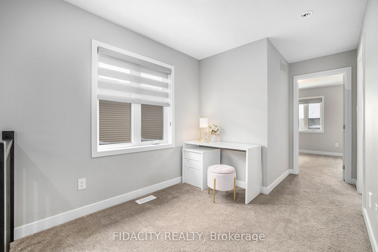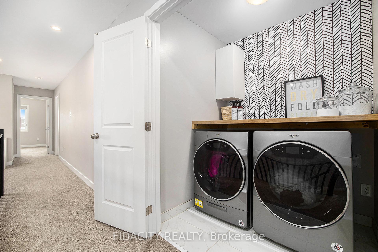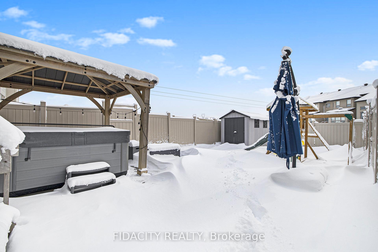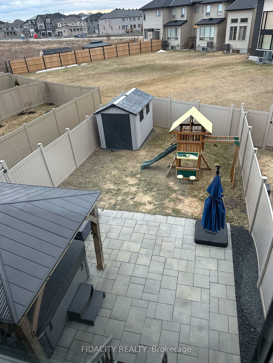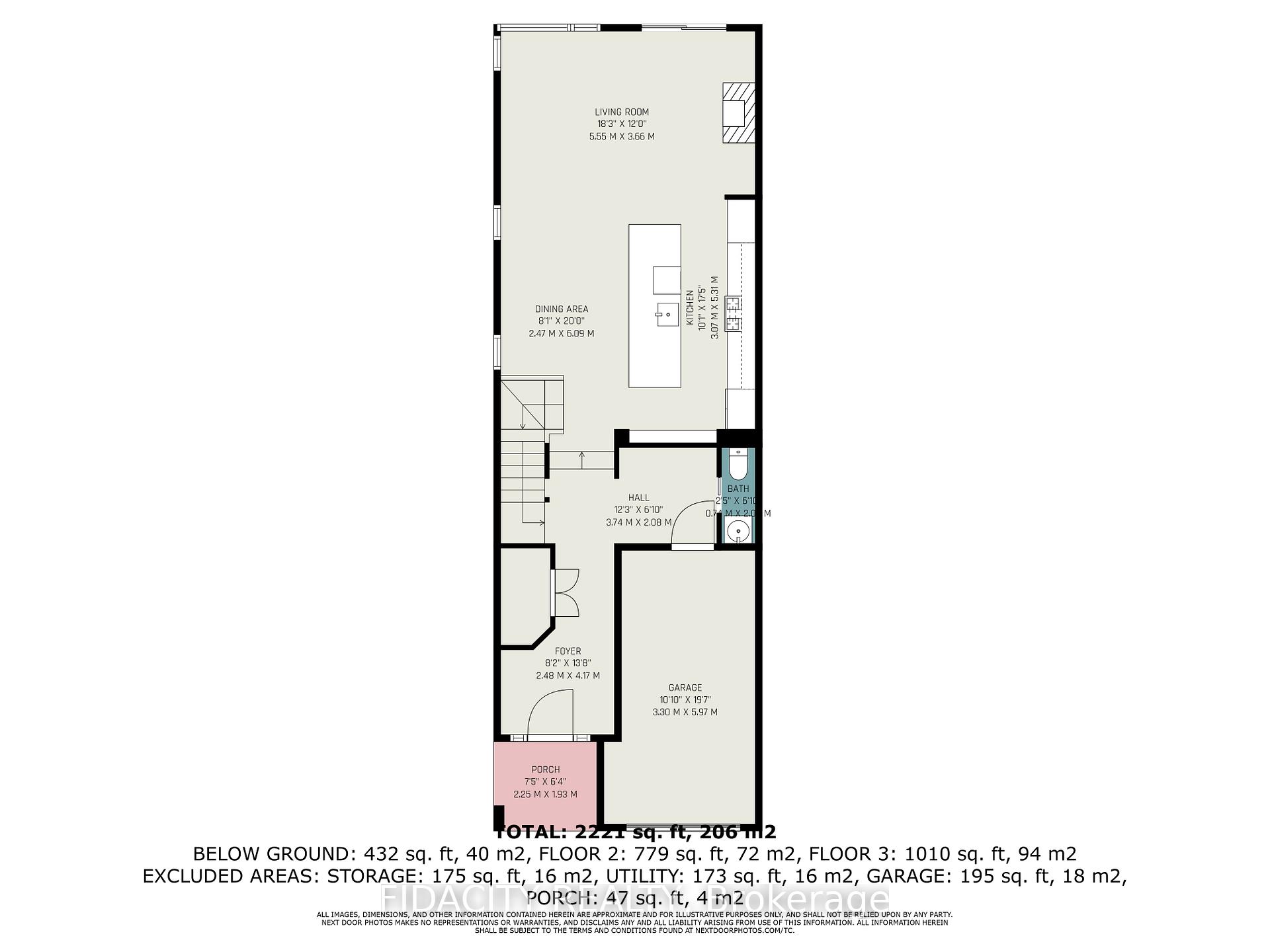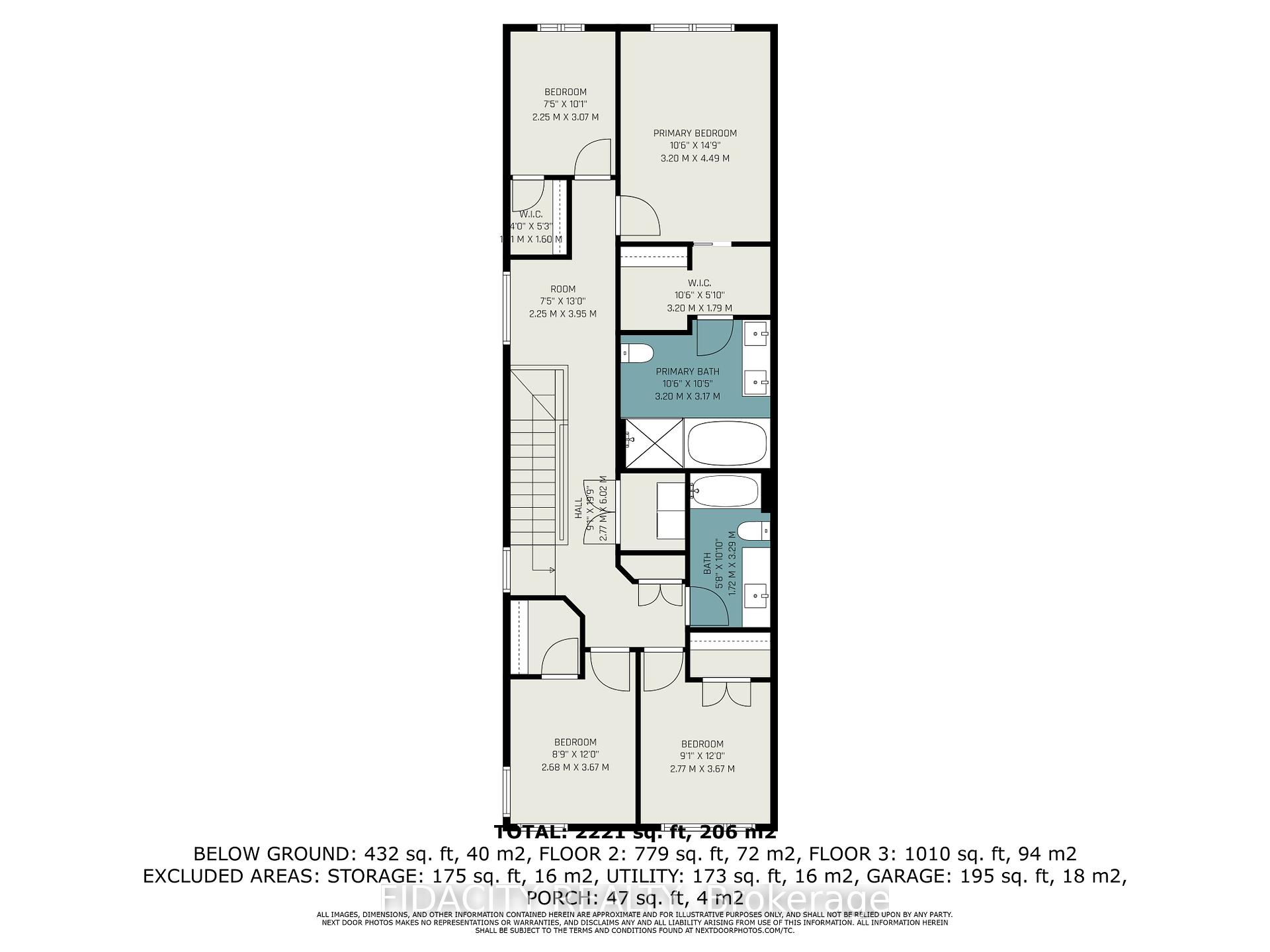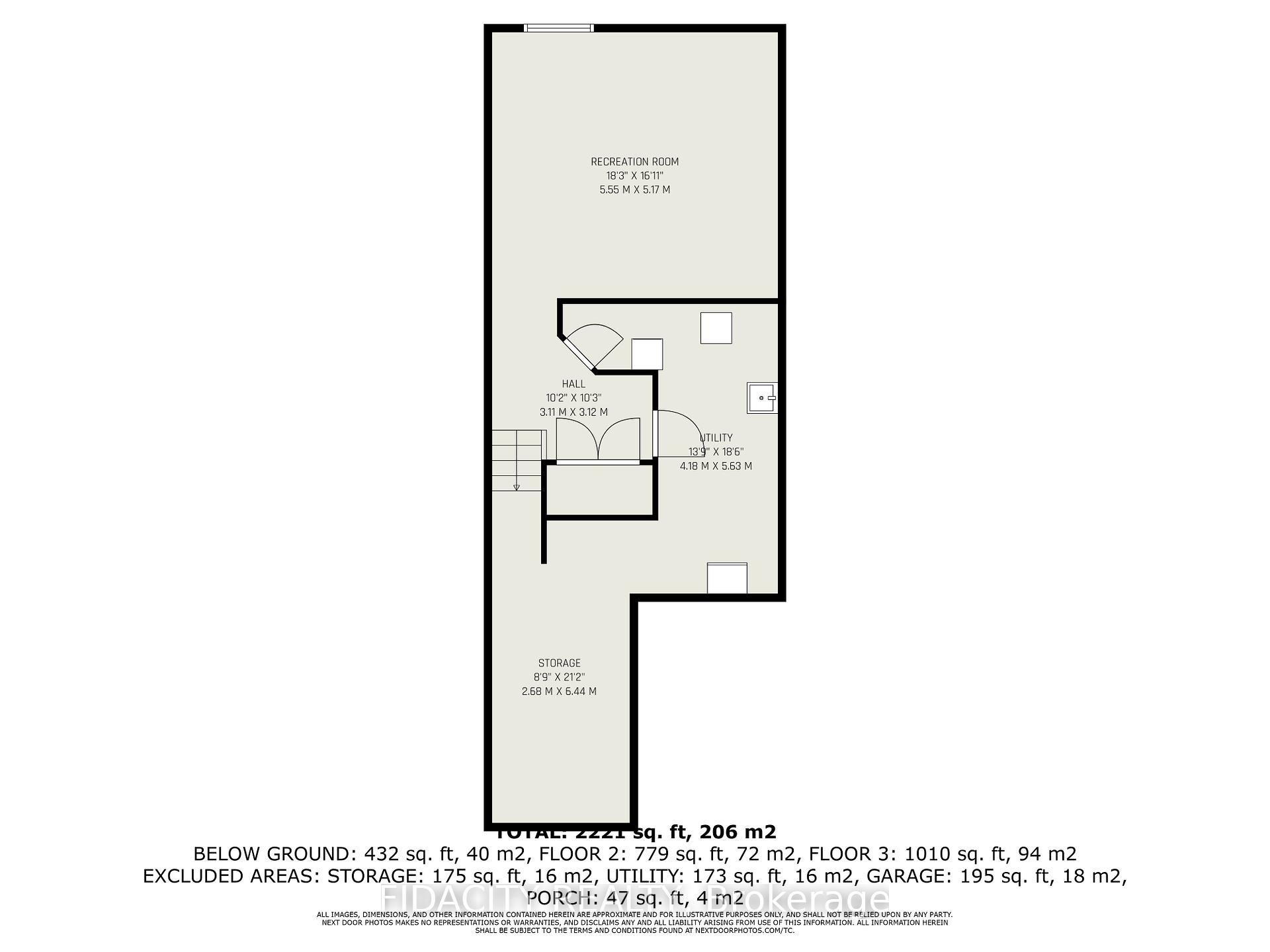$769,900
Available - For Sale
Listing ID: X12072997
211 Lift Lane , Kanata, K2V 0M7, Ottawa
| This is one you DONT want to miss! A stunning 4-bedroom + loft, 3-bathroom end-unit townhome nestled on a quiet, family-friendly street in Stittsville. This home has been perfectly laid out. The spacious foyer welcomes you in and features a large mudroom and a walk-in front hall closet. The wide-plank engineered oak flooring flows seamlessly throughout the open-concept main living areas.The kitchen is truly a standout, offering numerous upgrades including extended pantry storage on both sides, an expanded quartz island with breakfast bar, built-in microwave, 6-burner gas stove, and a wall-mounted hood fan. It overlooks the spacious dining area, filled with natural light from the surrounding windows. The living area offers plenty of room for seating and is centered around a cozy gas fireplace with a stylish tile surround.Upstairs, you will find 4 generous bedrooms, a loft space, main bath with quartz counters, and a walk-in laundry area with a folding table and cabinetry for added convenience. The primary bedroom is incredibly spacious, featuring a large walk-in closet and separate vanity space. The ensuite is expansive, with a large vanity offering plenty of storage, double sinks, a separate soaker tub, and a tiled shower complete with a built-in speaker in the potlight. The fully finished basement includes a large recreation area with upgraded vinyl flooring along with ample storage and a rough-in for a future bathroom. This home is located on a premium lot with an extended backyard, offering extra space for entertaining, privacy, and a shed. The large interlock patio with a gazebo creates an ideal setting for gatherings, while not compromising on green space. Located near great schools, parks, shopping, transit, 417 access, and more! Over $50,000 in upgrades in this home! 24hrs on all offers as form 244 |
| Price | $769,900 |
| Taxes: | $5600.00 |
| Assessment Year: | 2024 |
| Occupancy: | Owner |
| Address: | 211 Lift Lane , Kanata, K2V 0M7, Ottawa |
| Directions/Cross Streets: | Abbott St |
| Rooms: | 9 |
| Bedrooms: | 4 |
| Bedrooms +: | 0 |
| Family Room: | F |
| Basement: | Full, Finished |
| Level/Floor | Room | Length(ft) | Width(ft) | Descriptions | |
| Room 1 | Basement | Recreatio | 18.2 | 16.96 | |
| Room 2 | Main | Living Ro | 18.2 | 12 | |
| Room 3 | Main | Kitchen | 10.07 | 17.42 | |
| Room 4 | Main | Dining Ro | 8.1 | 19.98 | |
| Room 5 | Second | Primary B | 10.5 | 14.73 | |
| Room 6 | Second | Bedroom | 7.38 | 10.07 | |
| Room 7 | Second | Bedroom 2 | 9.09 | 12.04 | |
| Room 8 | Second | Bedroom 3 | 8.79 | 12.04 |
| Washroom Type | No. of Pieces | Level |
| Washroom Type 1 | 5 | Second |
| Washroom Type 2 | 3 | Second |
| Washroom Type 3 | 2 | Main |
| Washroom Type 4 | 0 | |
| Washroom Type 5 | 0 | |
| Washroom Type 6 | 5 | Second |
| Washroom Type 7 | 3 | Second |
| Washroom Type 8 | 2 | Main |
| Washroom Type 9 | 0 | |
| Washroom Type 10 | 0 | |
| Washroom Type 11 | 5 | Second |
| Washroom Type 12 | 3 | Second |
| Washroom Type 13 | 2 | Main |
| Washroom Type 14 | 0 | |
| Washroom Type 15 | 0 |
| Total Area: | 0.00 |
| Property Type: | Att/Row/Townhouse |
| Style: | 2-Storey |
| Exterior: | Vinyl Siding, Brick |
| Garage Type: | Attached |
| Drive Parking Spaces: | 3 |
| Pool: | None |
| Approximatly Square Footage: | 2000-2500 |
| CAC Included: | N |
| Water Included: | N |
| Cabel TV Included: | N |
| Common Elements Included: | N |
| Heat Included: | N |
| Parking Included: | N |
| Condo Tax Included: | N |
| Building Insurance Included: | N |
| Fireplace/Stove: | Y |
| Heat Type: | Forced Air |
| Central Air Conditioning: | Central Air |
| Central Vac: | N |
| Laundry Level: | Syste |
| Ensuite Laundry: | F |
| Sewers: | Sewer |
$
%
Years
This calculator is for demonstration purposes only. Always consult a professional
financial advisor before making personal financial decisions.
| Although the information displayed is believed to be accurate, no warranties or representations are made of any kind. |
| FIDACITY REALTY |
|
|

Farnaz Masoumi
Broker
Dir:
647-923-4343
Bus:
905-695-7888
Fax:
905-695-0900
| Book Showing | Email a Friend |
Jump To:
At a Glance:
| Type: | Freehold - Att/Row/Townhouse |
| Area: | Ottawa |
| Municipality: | Kanata |
| Neighbourhood: | 9010 - Kanata - Emerald Meadows/Trailwest |
| Style: | 2-Storey |
| Tax: | $5,600 |
| Beds: | 4 |
| Baths: | 3 |
| Fireplace: | Y |
| Pool: | None |
Locatin Map:
Payment Calculator:

