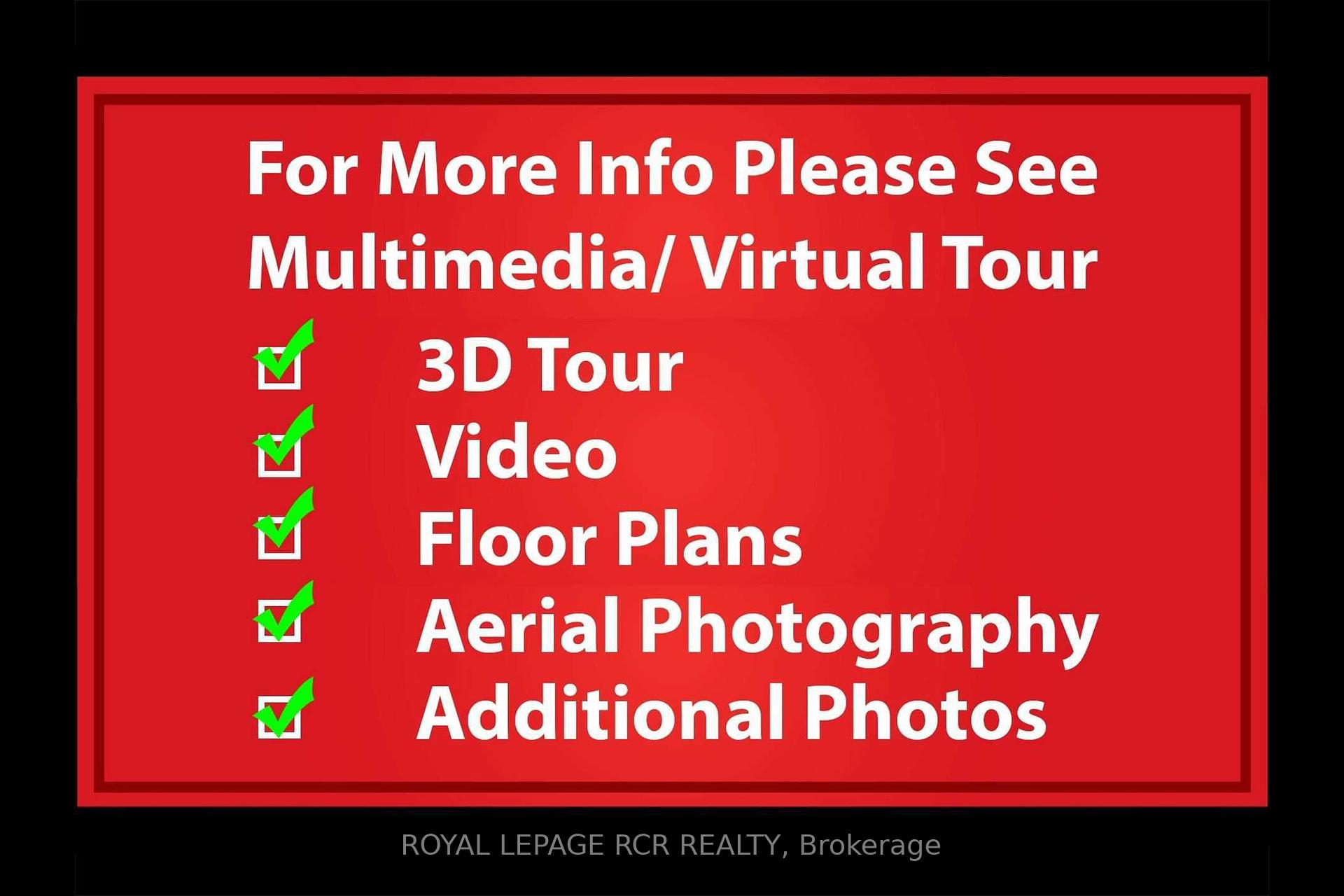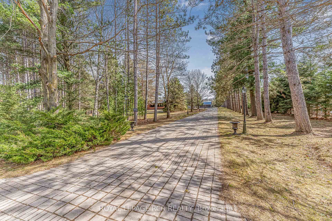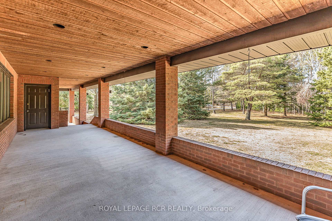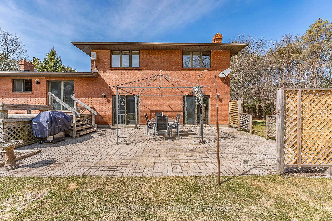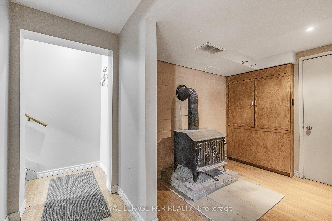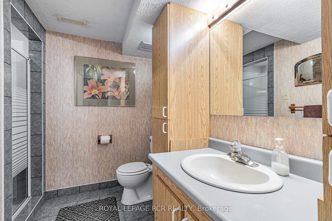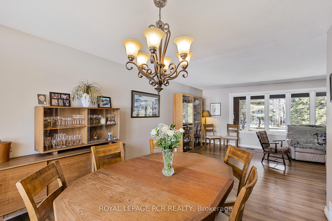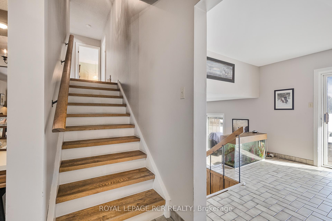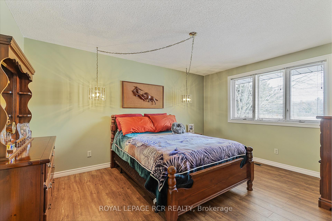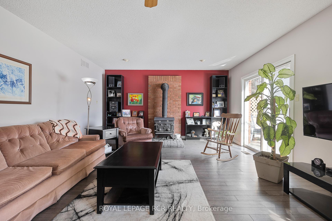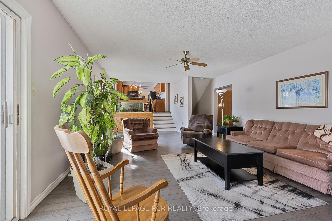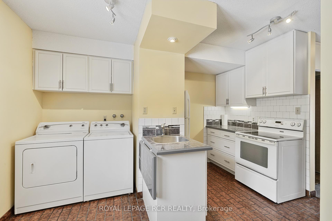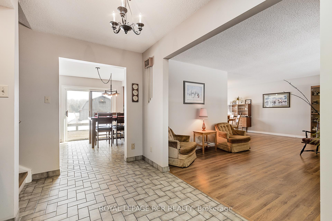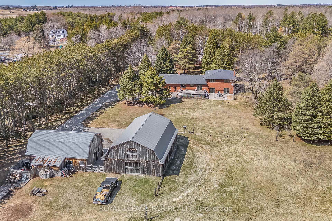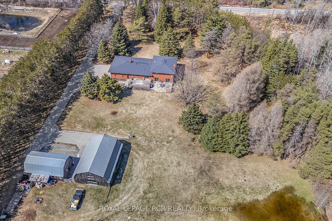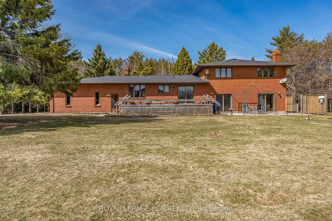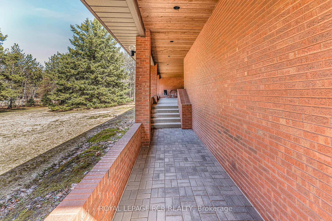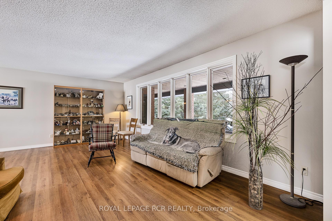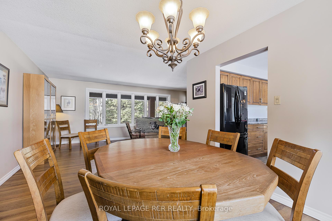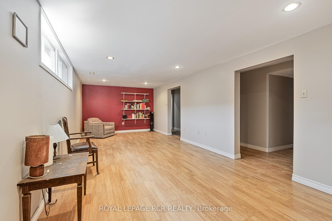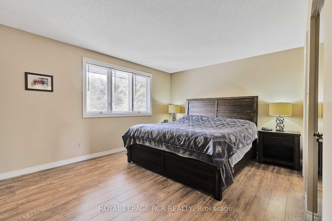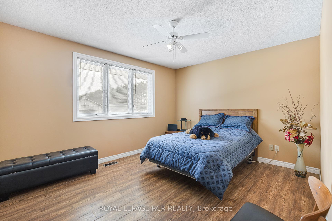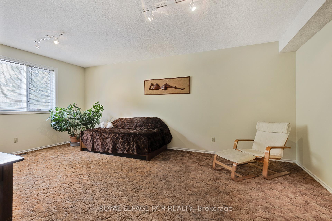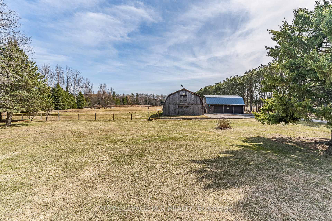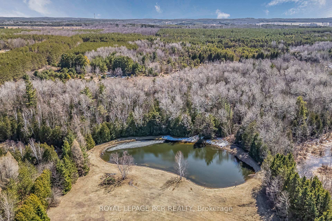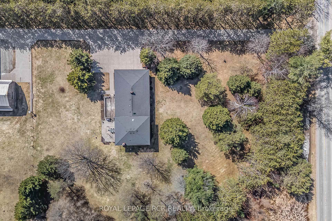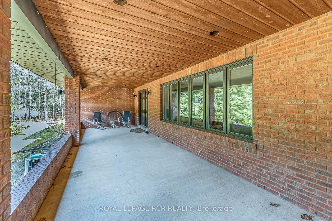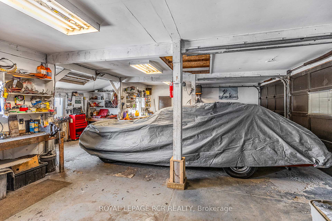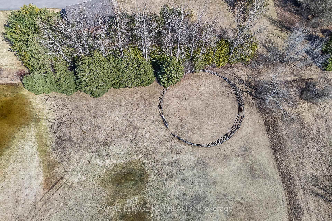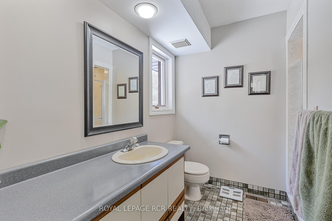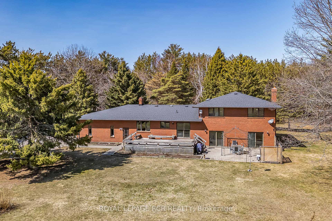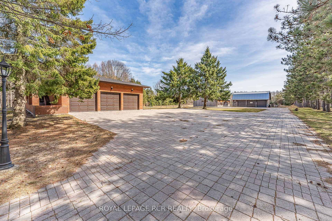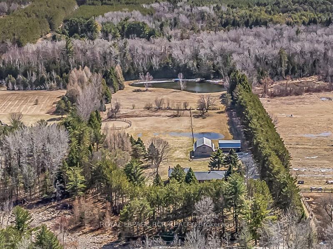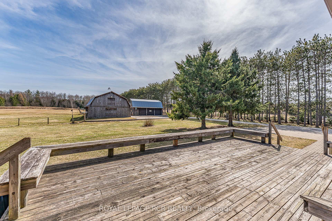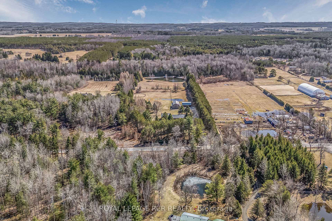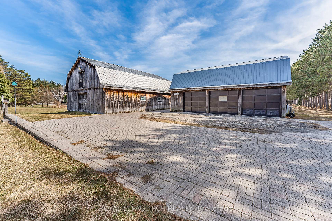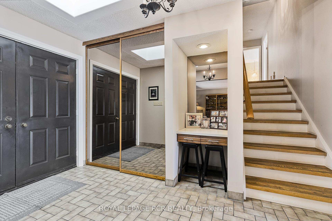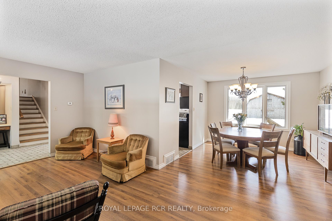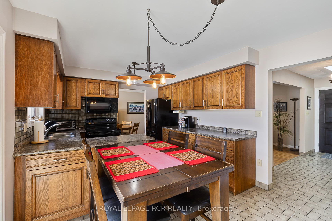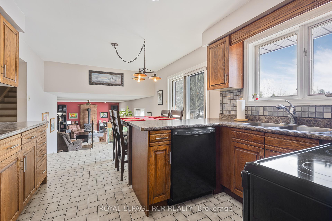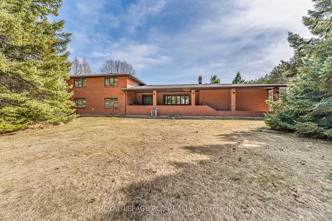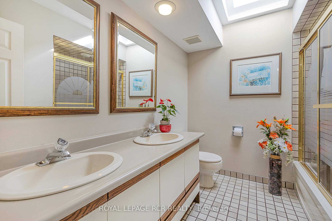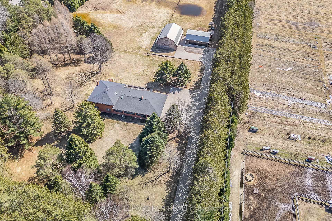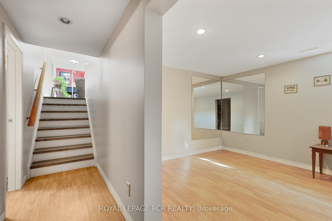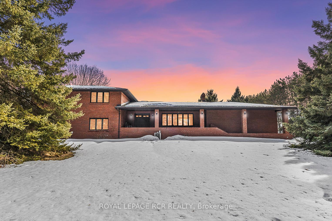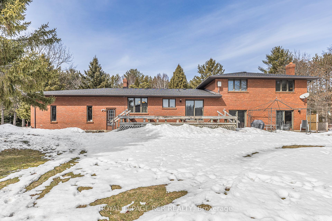$2,099,000
Available - For Sale
Listing ID: N12072274
443 Feasby Road , Uxbridge, L9P 1R1, Durham
| Rare Premium Private 10 Acre Parcel with Southern Exposure, Mature Trees, 2966 SQFT 5 Bedroom Home w/ 3 Car Garage + Storage Loft + Finished Basement, 3 Car 35x21 Detached Workshop + Loft, 6 Stall Barn + Hay Loft, 3 Paddocks, and Acre Pond on Desirable Feasby Road. Enter through the long tree-lined private driveway into your own country retreat. Custom built 2966 SQFT 5 Bedroom 4-Level Sidesplit offers large principal rooms, a covered front porch, a bright open-concept layout and two kitchens. Oversized Family Room with laminate flooring, wood stove and multiple walk-outs to the patio. Spacious Combined Dining/Living Room with laminate flooring. Primary Suite with walk-in closet and 3-piece ensuite. 5th Bedroom with 3 piece bathroom, kitchen and laundry room is ideal for multi-generational living. 3 Car Detached Garage/Workshop (1991) is insulated/heated with a wood stove, electric blower and propane heater as well as a storage loft. 6 Stall Barn w/ Hay Loft (1986), Tack Room, Shavings Storage Room, and Hydro. The majority of the lot is open and dry with the perimeter of the lot lined with mature trees enhancing the privacy and natural setting. Original Long-Time Owners. First Time Offered. Quiet Dead-End Section of Feasby Road Offers Privacy and Low Traffic. |
| Price | $2,099,000 |
| Taxes: | $9081.00 |
| Assessment Year: | 2024 |
| Occupancy: | Owner |
| Address: | 443 Feasby Road , Uxbridge, L9P 1R1, Durham |
| Directions/Cross Streets: | Davis Drive/Concession Road 4 |
| Rooms: | 10 |
| Rooms +: | 1 |
| Bedrooms: | 5 |
| Bedrooms +: | 0 |
| Family Room: | T |
| Basement: | Finished, Separate Ent |
| Level/Floor | Room | Length(ft) | Width(ft) | Descriptions | |
| Room 1 | Main | Kitchen | 19.22 | 10.96 | W/O To Deck, Tile Floor, B/I Appliances |
| Room 2 | Main | Living Ro | 21.02 | 12.66 | Laminate, Large Window, Overlooks Dining |
| Room 3 | Main | Dining Ro | 11.45 | 10.82 | Laminate, Picture Window, Overlooks Backyard |
| Room 4 | Main | Family Ro | 28.4 | 14.96 | Laminate, W/O To Patio, Wood Stove |
| Room 5 | Main | Bedroom 5 | 19.65 | 12.4 | 3 Pc Bath, Broadloom, Double Closet |
| Room 6 | Main | Laundry | 16.66 | 15.06 | Tile Floor, B/I Stove, B/I Fridge |
| Room 7 | Second | Primary B | 15.48 | 11.84 | Laminate, 3 Pc Ensuite, Walk-In Closet(s) |
| Room 8 | Second | Bedroom 2 | 14.43 | 10.89 | Hardwood Floor, Picture Window, Mirrored Closet |
| Room 9 | Second | Bedroom 3 | 14.2 | 10.96 | Laminate, Mirrored Closet |
| Room 10 | Second | Bedroom 4 | 11.97 | 11.84 | Laminate, Picture Window, Ceiling Fan(s) |
| Room 11 | Basement | Recreatio | 27.19 | 10.96 | Laminate, Above Grade Window, Pot Lights |
| Washroom Type | No. of Pieces | Level |
| Washroom Type 1 | 5 | Second |
| Washroom Type 2 | 3 | Second |
| Washroom Type 3 | 3 | Main |
| Washroom Type 4 | 3 | Basement |
| Washroom Type 5 | 0 |
| Total Area: | 0.00 |
| Property Type: | Detached |
| Style: | Sidesplit 4 |
| Exterior: | Brick |
| Garage Type: | Attached |
| (Parking/)Drive: | Private |
| Drive Parking Spaces: | 14 |
| Park #1 | |
| Parking Type: | Private |
| Park #2 | |
| Parking Type: | Private |
| Pool: | None |
| Approximatly Square Footage: | 2500-3000 |
| CAC Included: | N |
| Water Included: | N |
| Cabel TV Included: | N |
| Common Elements Included: | N |
| Heat Included: | N |
| Parking Included: | N |
| Condo Tax Included: | N |
| Building Insurance Included: | N |
| Fireplace/Stove: | Y |
| Heat Type: | Forced Air |
| Central Air Conditioning: | Central Air |
| Central Vac: | N |
| Laundry Level: | Syste |
| Ensuite Laundry: | F |
| Sewers: | Septic |
| Utilities-Hydro: | Y |
$
%
Years
This calculator is for demonstration purposes only. Always consult a professional
financial advisor before making personal financial decisions.
| Although the information displayed is believed to be accurate, no warranties or representations are made of any kind. |
| ROYAL LEPAGE RCR REALTY |
|
|

Farnaz Masoumi
Broker
Dir:
647-923-4343
Bus:
905-695-7888
Fax:
905-695-0900
| Virtual Tour | Book Showing | Email a Friend |
Jump To:
At a Glance:
| Type: | Freehold - Detached |
| Area: | Durham |
| Municipality: | Uxbridge |
| Neighbourhood: | Rural Uxbridge |
| Style: | Sidesplit 4 |
| Tax: | $9,081 |
| Beds: | 5 |
| Baths: | 4 |
| Fireplace: | Y |
| Pool: | None |
Locatin Map:
Payment Calculator:

