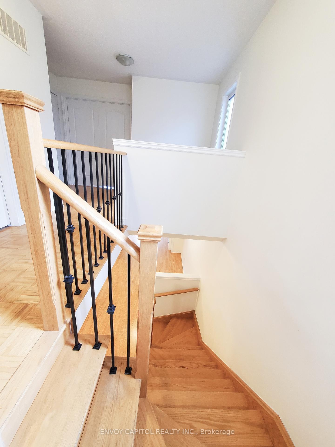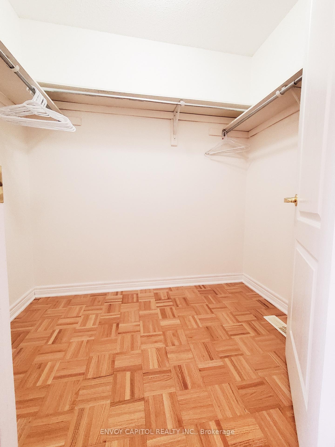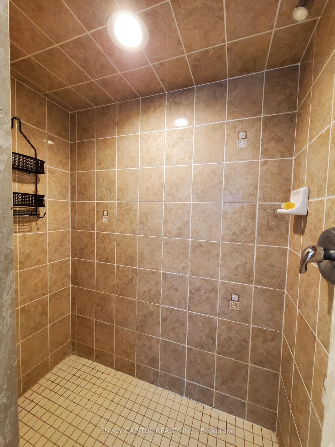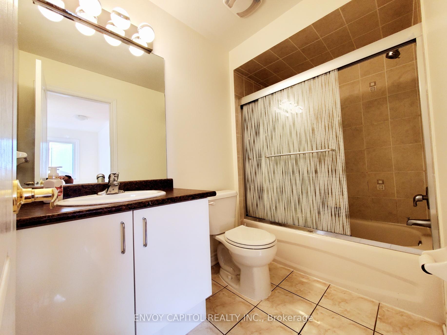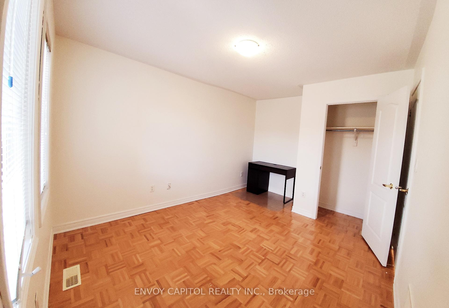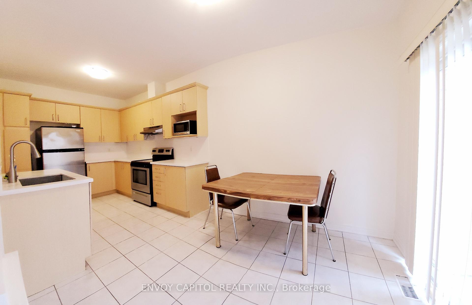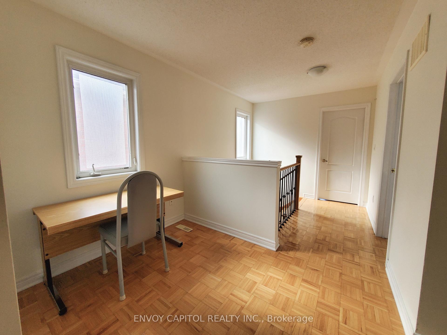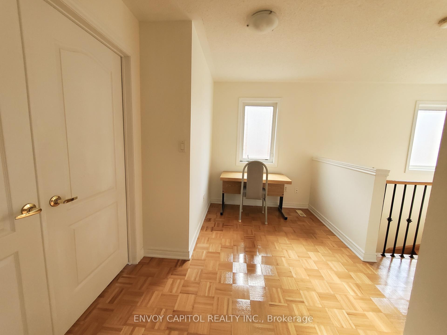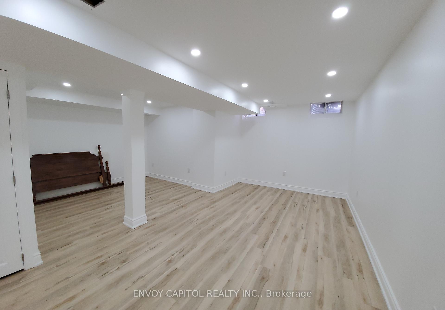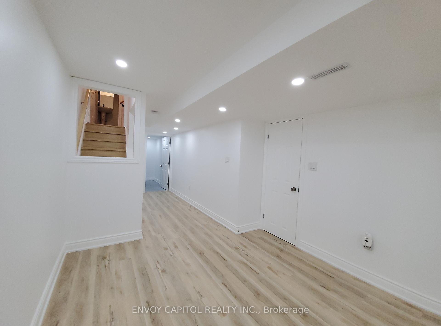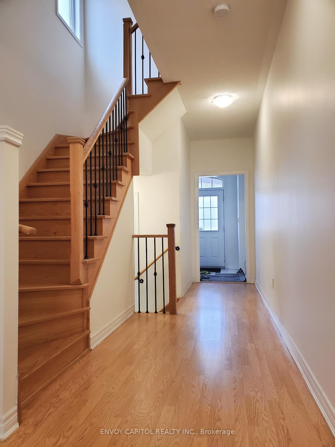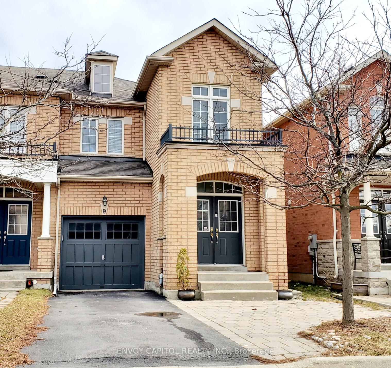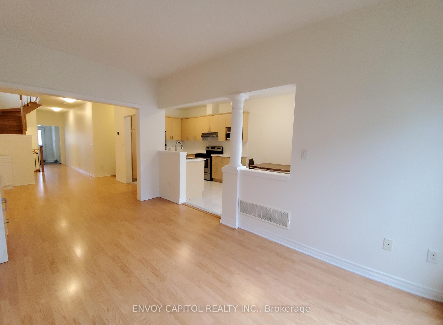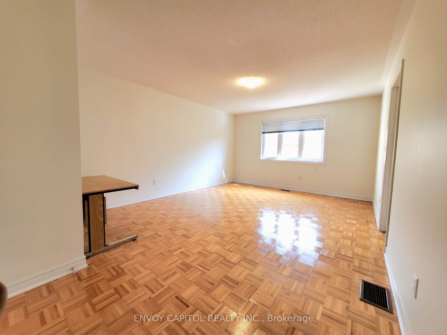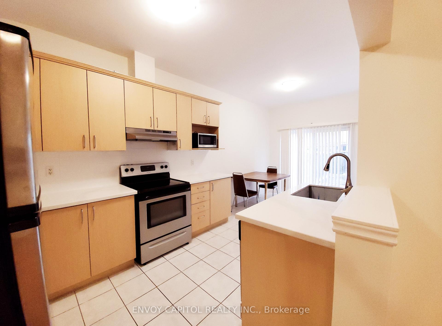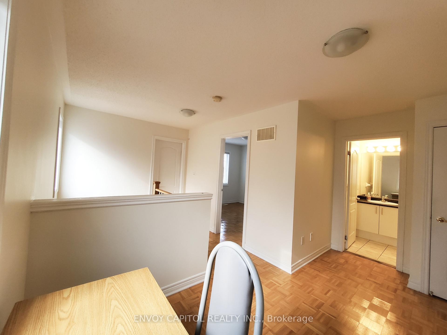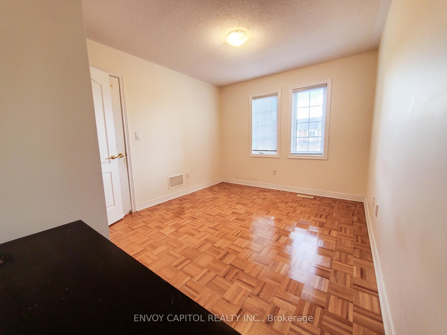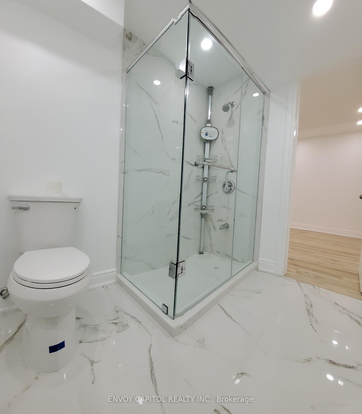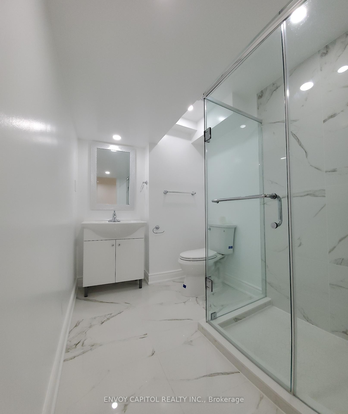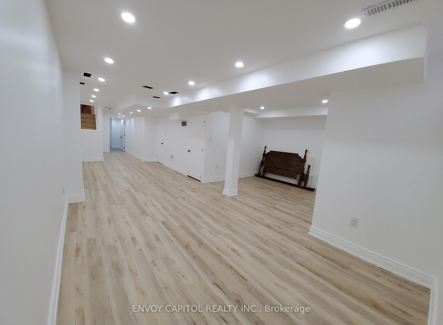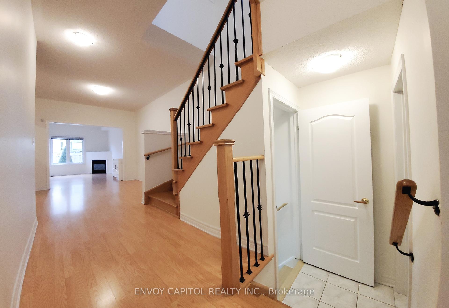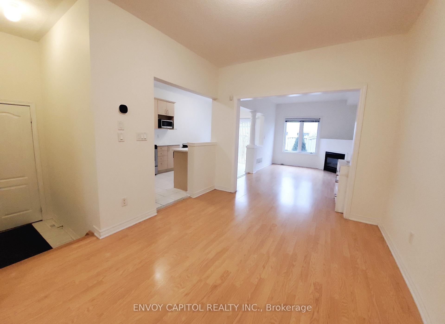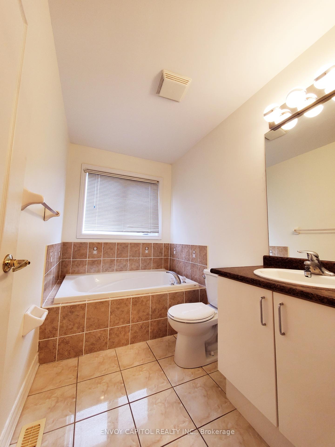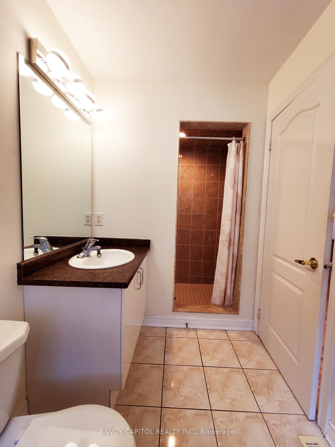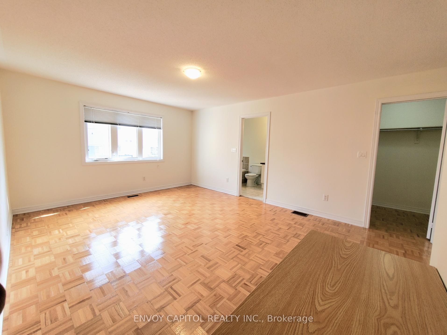$3,650
Available - For Rent
Listing ID: N12008039
9 Keystar Cour , Vaughan, L4H 0G9, York
| Your new home is await at this bright & spacious home in the popular Vellore Village, Vaughan. Entire home with finished basement is available for lease. Corner townhome with up to 4 cars parking, large 3 bedrooms with huge closets & windows. Primary Bedroom has 4-piece ensuite bath, huge walk-in closet and French door. Bonus Den/ Office area on 2nd level, ideal for working from home. Modern & open concept main level with family room and walk-out to backyard. Renovated basement with office/den and a modern 3-piece washroom with shower. Super convenient location, close to Hwy 400, Canada's Wonderland, Vaughan Mills Outlet, School, Hospital, Groceries, Banks & Restaurants. Please note: Rent does not include utilities, move-in date May 1, 2025 |
| Price | $3,650 |
| Taxes: | $0.00 |
| Occupancy: | Tenant |
| Address: | 9 Keystar Cour , Vaughan, L4H 0G9, York |
| Directions/Cross Streets: | Teston Rd & Hwy 400 |
| Rooms: | 6 |
| Rooms +: | 2 |
| Bedrooms: | 3 |
| Bedrooms +: | 0 |
| Family Room: | T |
| Basement: | Finished |
| Furnished: | Unfu |
| Level/Floor | Room | Length(ft) | Width(ft) | Descriptions | |
| Room 1 | Main | Family Ro | 9.97 | 15.42 | Fireplace, Large Window, Laminate |
| Room 2 | Main | Dining Ro | 9.97 | 11.48 | Access To Garage, Combined w/Family, Laminate |
| Room 3 | Main | Kitchen | 8.66 | 9.97 | Eat-in Kitchen, Stone Counters, Open Concept |
| Room 4 | Main | Breakfast | 8.66 | 9.97 | Combined w/Kitchen, Walk-Out, Ceramic Floor |
| Room 5 | Second | Primary B | 13.15 | 16.3 | 4 Pc Ensuite, Walk-In Closet(s), French Doors |
| Room 6 | Second | Bedroom | 9.97 | 10.99 | Large Closet, Large Window, Parquet |
| Room 7 | Second | Bedroom | 8.63 | 10.33 | Large Closet, Large Window, Parquet |
| Room 8 | Basement | Recreatio | 9.97 | 26.9 | Renovated, Vinyl Floor |
| Room 9 | Basement | Office | 7.94 | 9.97 | Renovated, Vinyl Floor, Renovated |
| Washroom Type | No. of Pieces | Level |
| Washroom Type 1 | 4 | Second |
| Washroom Type 2 | 3 | Second |
| Washroom Type 3 | 2 | Main |
| Washroom Type 4 | 3 | Basement |
| Washroom Type 5 | 0 | |
| Washroom Type 6 | 4 | Second |
| Washroom Type 7 | 3 | Second |
| Washroom Type 8 | 2 | Main |
| Washroom Type 9 | 3 | Basement |
| Washroom Type 10 | 0 |
| Total Area: | 0.00 |
| Approximatly Age: | 16-30 |
| Property Type: | Att/Row/Townhouse |
| Style: | 2-Storey |
| Exterior: | Brick |
| Garage Type: | Attached |
| (Parking/)Drive: | Front Yard |
| Drive Parking Spaces: | 2 |
| Park #1 | |
| Parking Type: | Front Yard |
| Park #2 | |
| Parking Type: | Front Yard |
| Pool: | None |
| Laundry Access: | In Basement |
| Approximatly Age: | 16-30 |
| Approximatly Square Footage: | 1500-2000 |
| CAC Included: | N |
| Water Included: | N |
| Cabel TV Included: | N |
| Common Elements Included: | N |
| Heat Included: | N |
| Parking Included: | Y |
| Condo Tax Included: | N |
| Building Insurance Included: | N |
| Fireplace/Stove: | N |
| Heat Type: | Heat Pump |
| Central Air Conditioning: | Central Air |
| Central Vac: | Y |
| Laundry Level: | Syste |
| Ensuite Laundry: | F |
| Elevator Lift: | False |
| Sewers: | Sewer |
| Although the information displayed is believed to be accurate, no warranties or representations are made of any kind. |
| ENVOY CAPITOL REALTY INC. |
|
|

Farnaz Masoumi
Broker
Dir:
647-923-4343
Bus:
905-695-7888
Fax:
905-695-0900
| Virtual Tour | Book Showing | Email a Friend |
Jump To:
At a Glance:
| Type: | Freehold - Att/Row/Townhouse |
| Area: | York |
| Municipality: | Vaughan |
| Neighbourhood: | Vellore Village |
| Style: | 2-Storey |
| Approximate Age: | 16-30 |
| Beds: | 3 |
| Baths: | 4 |
| Fireplace: | N |
| Pool: | None |
Locatin Map:

