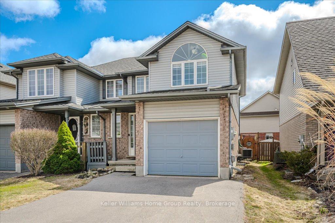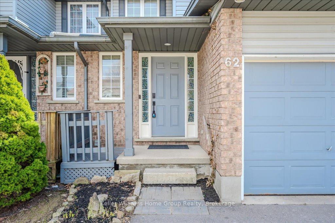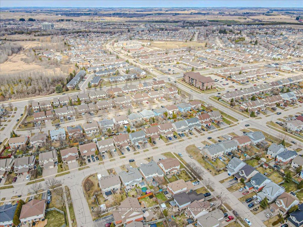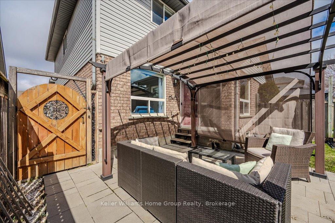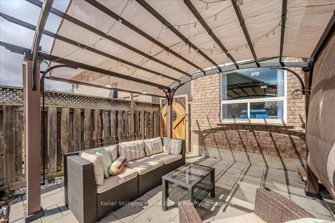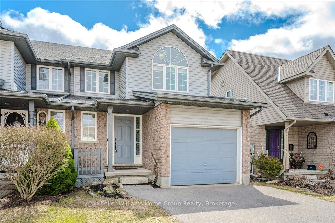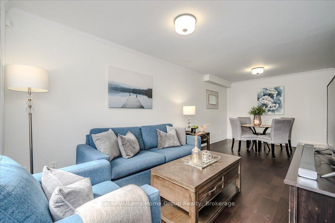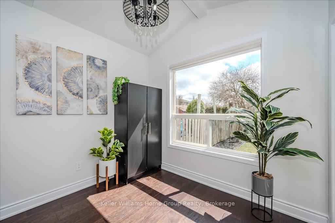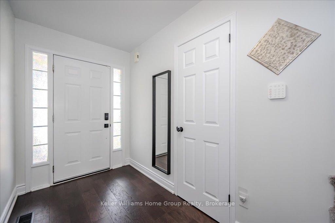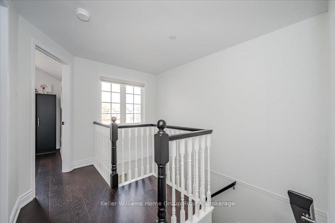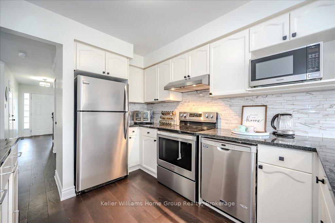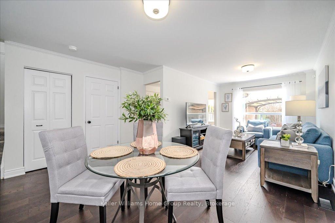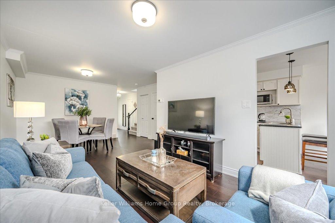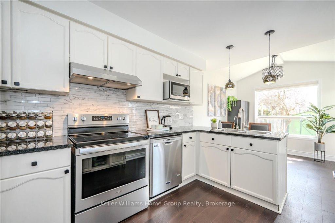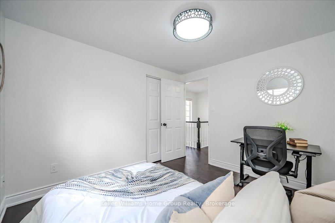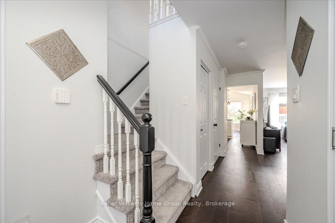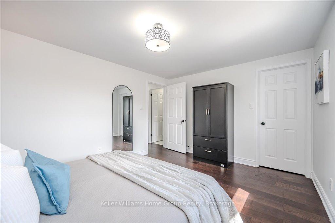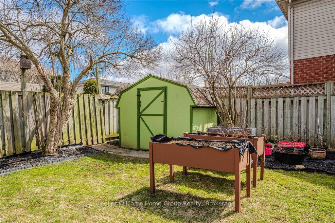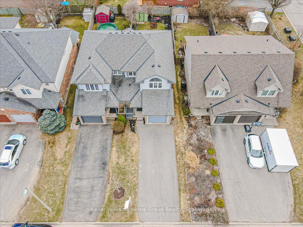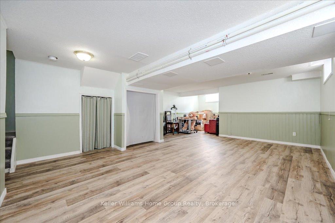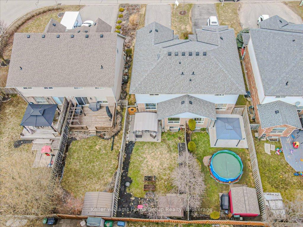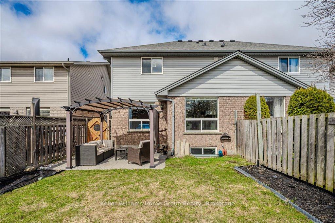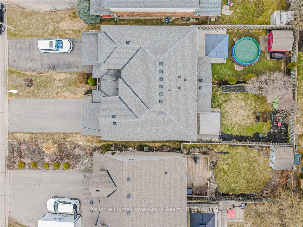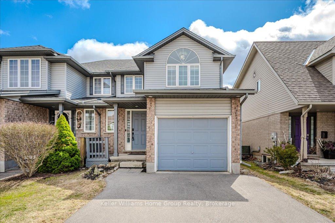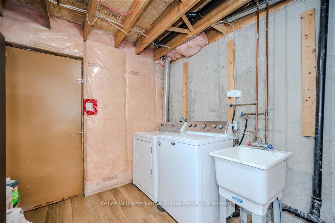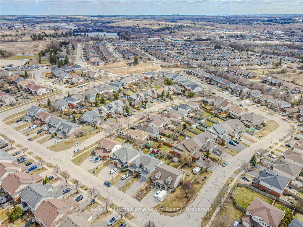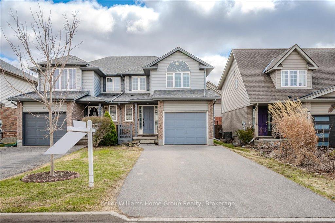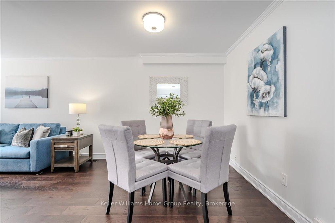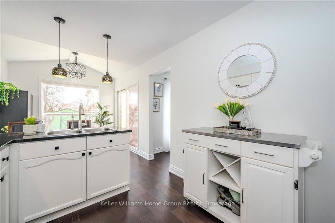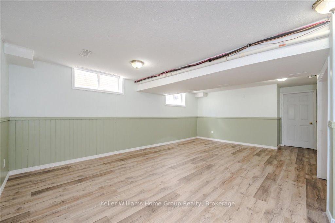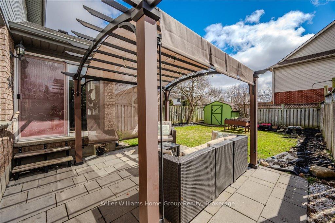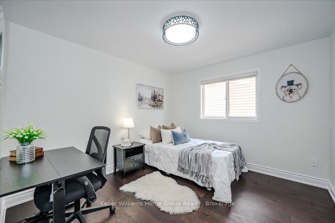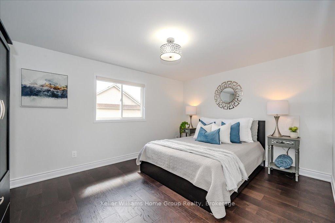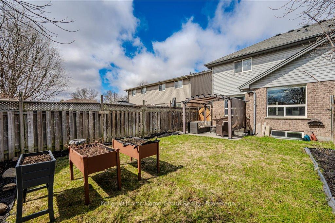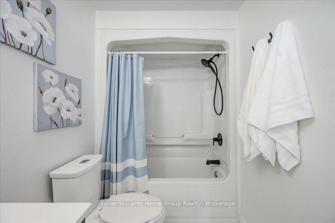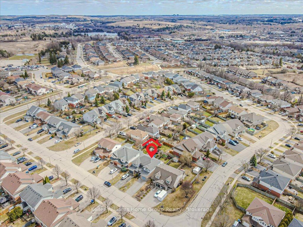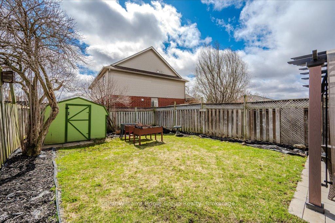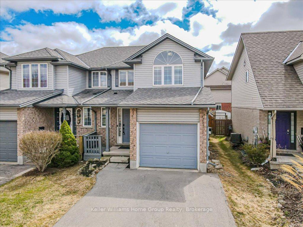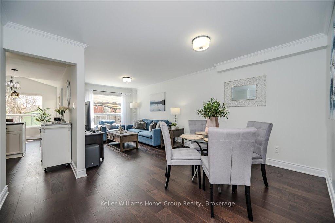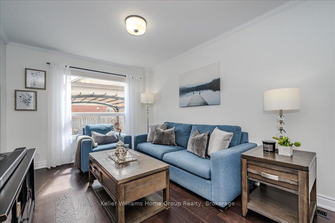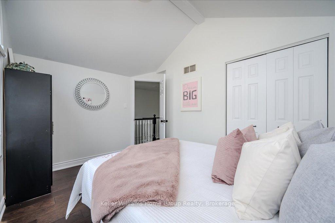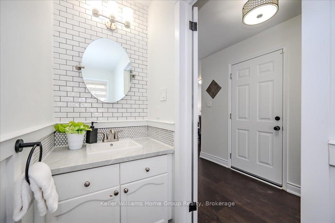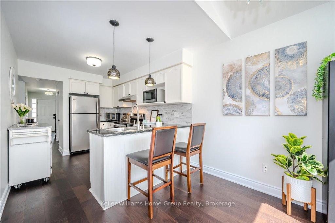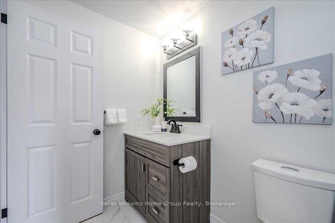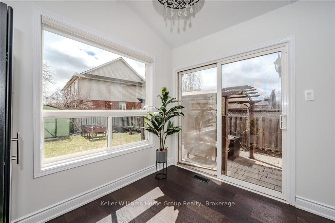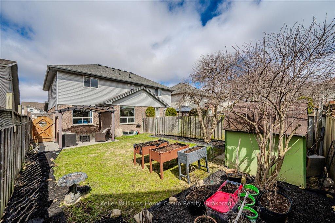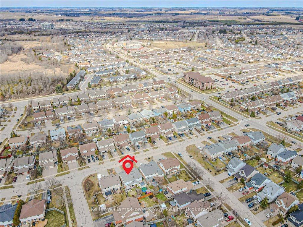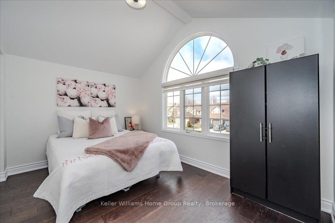$775,000
Available - For Sale
Listing ID: X12071282
62 Kearney Stre , Guelph, N1E 7H4, Wellington
| FREEHOLD SEMI in East Guelph! 62 Kearney Street is ideally situated on a quiet, family-friendly street in the desirable Grange neighbourhood. This spacious home offers ample parking with a large driveway (paved in 2018) that fits four vehicles, plus an attached garage. Inside, you'll find a front closet, stylish 2-piece bath (renovated in 2021) and interior garage access. The main floor features newer flooring (2023) throughout with a functional open-concept layout, with a bright dining area overlooking the cozy living room. The kitchen includes a convenient eat-in breakfast area and walks out to a beautiful enclosed backyard complete with a new patio, pergola (2020), and a private entertaining space. Plus, a handy garden shed! Upstairs, you'll find a generous primary bedroom with a walk-in closet, along with two additional well-sized bedrooms, one featuring a stunning arched window. The newly renovated main bathroom (2023) adds a fresh, modern touch. Downstairs, the finished basement offers a flexible space perfect for a playroom, teen hangout, or even additional bedroom, with updated flooring and paint in 2022. Additional upgrades include newer carpet on stairs, new paint and lighting (2023), roof (2016) |
| Price | $775,000 |
| Taxes: | $3675.00 |
| Assessment Year: | 2024 |
| Occupancy: | Owner |
| Address: | 62 Kearney Stre , Guelph, N1E 7H4, Wellington |
| Directions/Cross Streets: | Grange/ Kearney |
| Rooms: | 8 |
| Bedrooms: | 3 |
| Bedrooms +: | 0 |
| Family Room: | T |
| Basement: | Partially Fi |
| Level/Floor | Room | Length(ft) | Width(ft) | Descriptions | |
| Room 1 | Main | Living Ro | 12.07 | 10 | |
| Room 2 | Main | Dining Ro | 13.32 | 9.84 | |
| Room 3 | Main | Kitchen | 14.17 | 8.66 | |
| Room 4 | Second | Primary B | 14.17 | 10.82 | |
| Room 5 | Main | Breakfast | 8.66 | 6.59 | |
| Room 6 | Second | Bedroom 2 | 12.5 | 9.74 | |
| Room 7 | Second | Bedroom 3 | 10.59 | 9.91 | |
| Room 8 | Basement | Recreatio | 31 | 18.4 | |
| Room 9 | Basement | Laundry | 9.32 | 8.17 | |
| Room 10 | Basement | Utility R | 6.99 | 4.76 |
| Washroom Type | No. of Pieces | Level |
| Washroom Type 1 | 2 | |
| Washroom Type 2 | 4 | |
| Washroom Type 3 | 0 | |
| Washroom Type 4 | 0 | |
| Washroom Type 5 | 0 |
| Total Area: | 0.00 |
| Approximatly Age: | 16-30 |
| Property Type: | Semi-Detached |
| Style: | 2-Storey |
| Exterior: | Brick, Vinyl Siding |
| Garage Type: | Attached |
| (Parking/)Drive: | Private Do |
| Drive Parking Spaces: | 2 |
| Park #1 | |
| Parking Type: | Private Do |
| Park #2 | |
| Parking Type: | Private Do |
| Pool: | None |
| Approximatly Age: | 16-30 |
| Approximatly Square Footage: | 1100-1500 |
| CAC Included: | N |
| Water Included: | N |
| Cabel TV Included: | N |
| Common Elements Included: | N |
| Heat Included: | N |
| Parking Included: | N |
| Condo Tax Included: | N |
| Building Insurance Included: | N |
| Fireplace/Stove: | N |
| Heat Type: | Forced Air |
| Central Air Conditioning: | Central Air |
| Central Vac: | N |
| Laundry Level: | Syste |
| Ensuite Laundry: | F |
| Sewers: | Sewer |
$
%
Years
This calculator is for demonstration purposes only. Always consult a professional
financial advisor before making personal financial decisions.
| Although the information displayed is believed to be accurate, no warranties or representations are made of any kind. |
| Keller Williams Home Group Realty |
|
|

Farnaz Masoumi
Broker
Dir:
647-923-4343
Bus:
905-695-7888
Fax:
905-695-0900
| Book Showing | Email a Friend |
Jump To:
At a Glance:
| Type: | Freehold - Semi-Detached |
| Area: | Wellington |
| Municipality: | Guelph |
| Neighbourhood: | Grange Road |
| Style: | 2-Storey |
| Approximate Age: | 16-30 |
| Tax: | $3,675 |
| Beds: | 3 |
| Baths: | 2 |
| Fireplace: | N |
| Pool: | None |
Locatin Map:
Payment Calculator:

