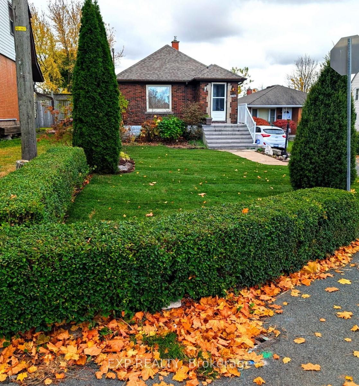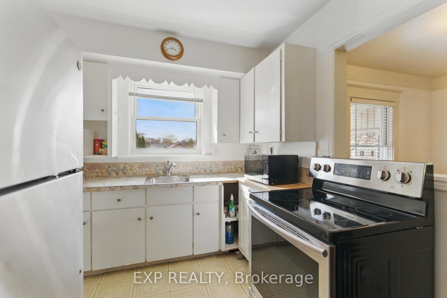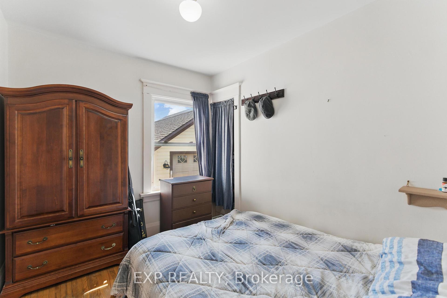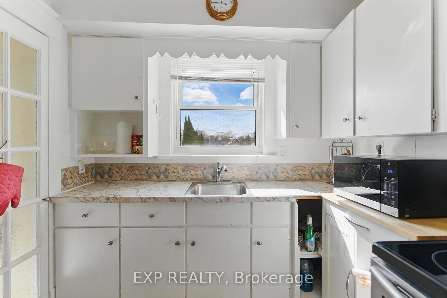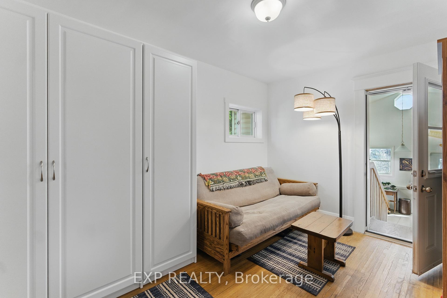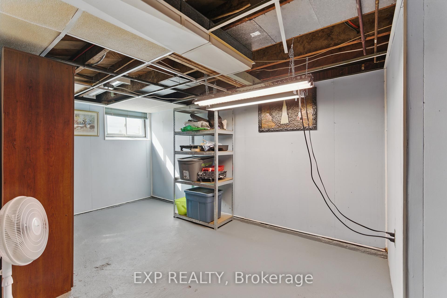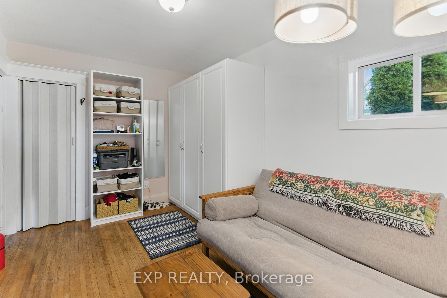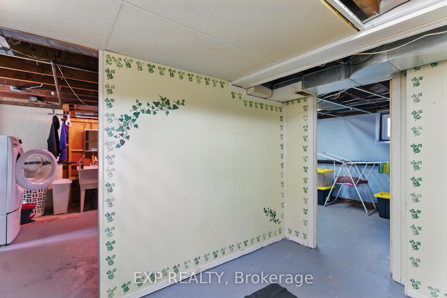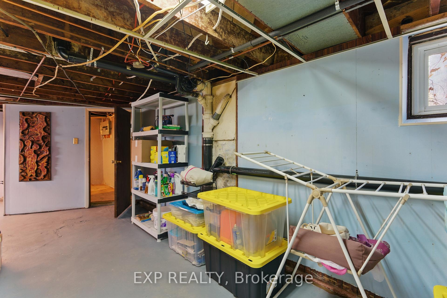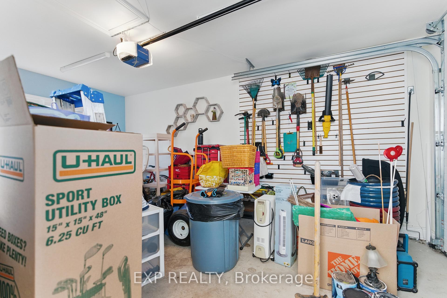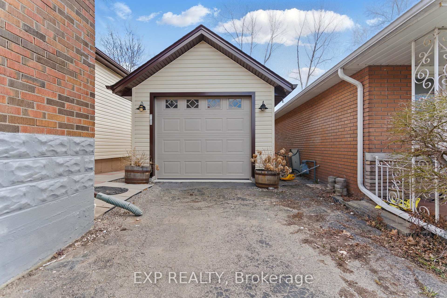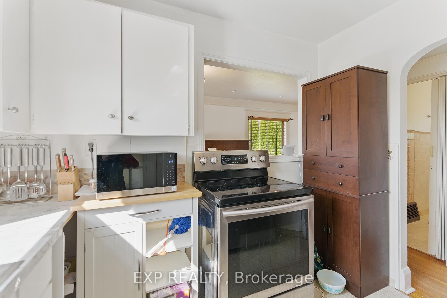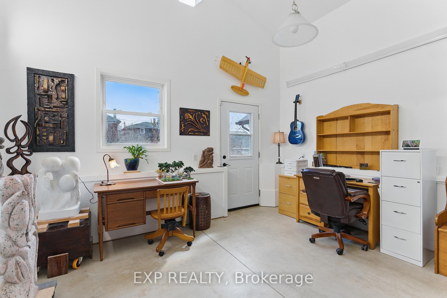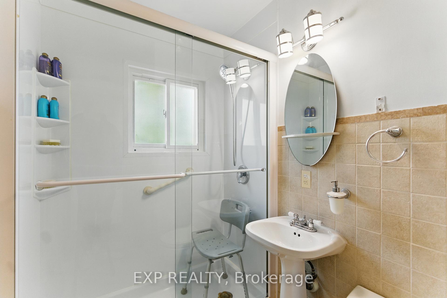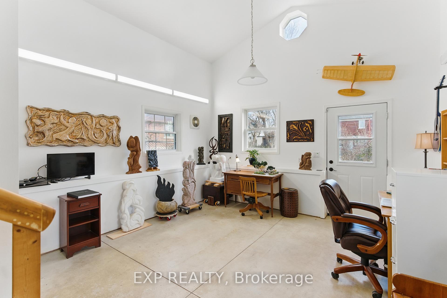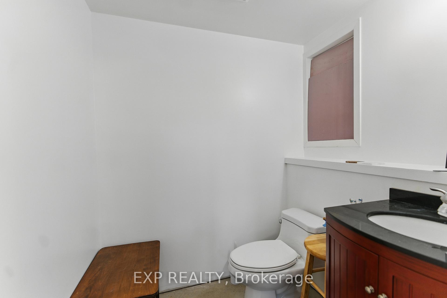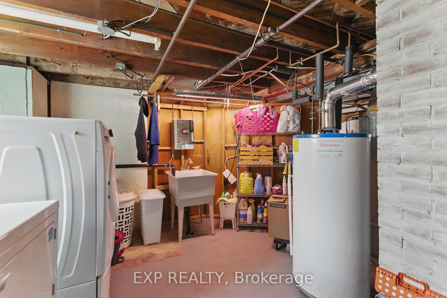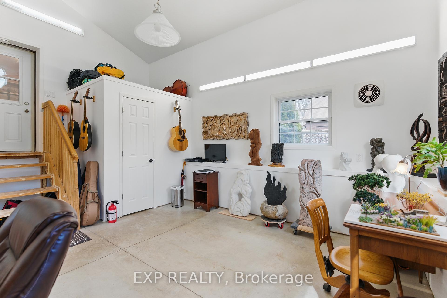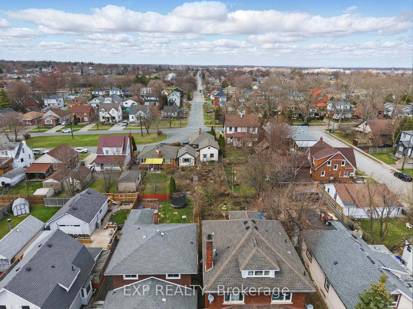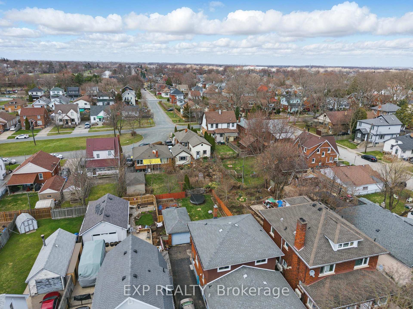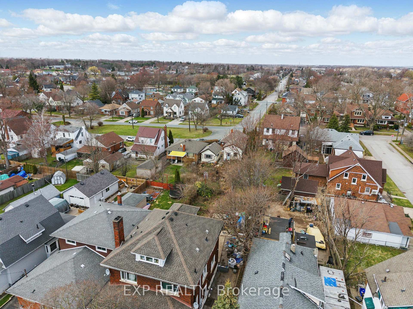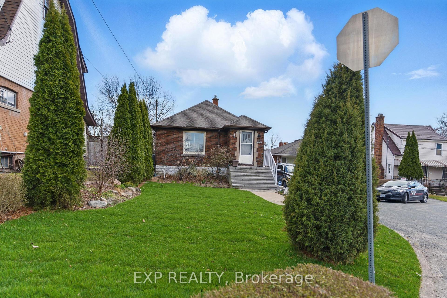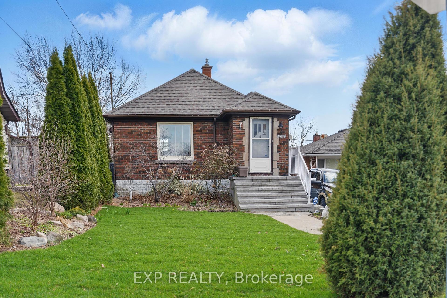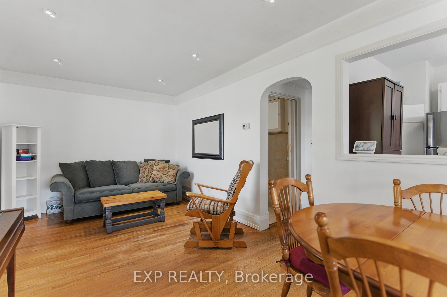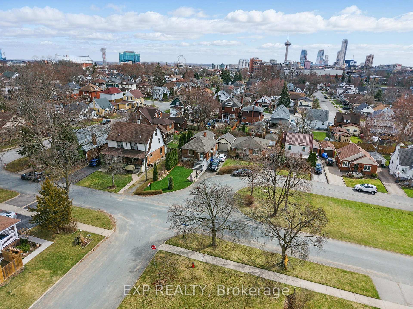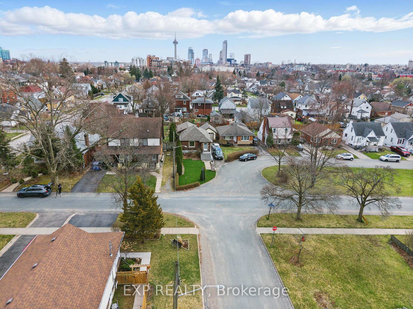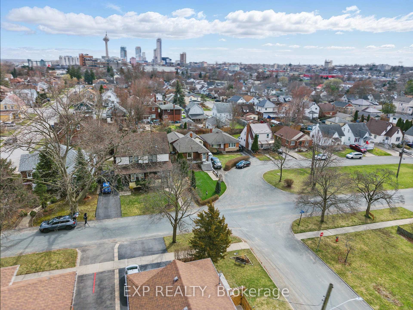$466,000
Available - For Sale
Listing ID: X12071960
5214 Rosedale Driv , Niagara Falls, L2E 1R8, Niagara
| Welcome to 5214 Rosedale Drive, an inspiring artists retreat nestled in a tranquil, tree-lined pocket of Niagara Falls. Overflowing with creativity, charm, and versatility, this all-brick 2-bedroom bungalow has been lovingly maintained by a pair of professional artists for over 25 years. Step into the main level and you"ll find a bright, functional layout featuring hardwood floors, a combined living and dining area, kitchen, and a 3-piece bathroom with walk-in shower and two cozy bedrooms. The partially finished basement offers a rec space, laundry area, and a 2-piece bath, perfect for storage, hobbies, or future updates. The true showstopper is the attached, newly updated studio with vaulted ceilings, its own 2-piece bath, and three separate access points: directly from the second bedroom, from the backyard, and from the garage walkway. Its an ideal space for remote work, creative projects, in-law use, or even rental potential (buyer to verify). Outside, enjoy a lush backyard food forest meticulously designed by a garden professional, featuring edible landscaping, mature trees, and tranquil garden paths. The detached garage has been newly refreshed and offers excellent storage or workspace potential. With four total entrances, newer windows, and central air, this home offers flexible living in a prime Niagara location. Situated on a unique peninsula-style street layout that separates this quiet stretch of Rosedale Drive from the main road, enjoy extra privacy and charm. Just a short walk away, yo will find a municipal pool and park perfect for families and summer days. Live. Work. Create. Grow. All from one soulful space on Rosedale. |
| Price | $466,000 |
| Taxes: | $2902.00 |
| Assessment Year: | 2025 |
| Occupancy: | Owner |
| Address: | 5214 Rosedale Driv , Niagara Falls, L2E 1R8, Niagara |
| Directions/Cross Streets: | McRae |
| Rooms: | 6 |
| Bedrooms: | 2 |
| Bedrooms +: | 0 |
| Family Room: | T |
| Basement: | Partially Fi |
| Washroom Type | No. of Pieces | Level |
| Washroom Type 1 | 3 | Main |
| Washroom Type 2 | 2 | Ground |
| Washroom Type 3 | 2 | Basement |
| Washroom Type 4 | 0 | |
| Washroom Type 5 | 0 | |
| Washroom Type 6 | 3 | Main |
| Washroom Type 7 | 2 | Ground |
| Washroom Type 8 | 2 | Basement |
| Washroom Type 9 | 0 | |
| Washroom Type 10 | 0 | |
| Washroom Type 11 | 3 | Main |
| Washroom Type 12 | 2 | Ground |
| Washroom Type 13 | 2 | Basement |
| Washroom Type 14 | 0 | |
| Washroom Type 15 | 0 |
| Total Area: | 0.00 |
| Approximatly Age: | 51-99 |
| Property Type: | Detached |
| Style: | Bungalow |
| Exterior: | Brick |
| Garage Type: | Detached |
| (Parking/)Drive: | Tandem |
| Drive Parking Spaces: | 3 |
| Park #1 | |
| Parking Type: | Tandem |
| Park #2 | |
| Parking Type: | Tandem |
| Pool: | None |
| Approximatly Age: | 51-99 |
| Approximatly Square Footage: | 700-1100 |
| CAC Included: | N |
| Water Included: | N |
| Cabel TV Included: | N |
| Common Elements Included: | N |
| Heat Included: | N |
| Parking Included: | N |
| Condo Tax Included: | N |
| Building Insurance Included: | N |
| Fireplace/Stove: | N |
| Heat Type: | Forced Air |
| Central Air Conditioning: | Central Air |
| Central Vac: | N |
| Laundry Level: | Syste |
| Ensuite Laundry: | F |
| Elevator Lift: | False |
| Sewers: | Sewer |
$
%
Years
This calculator is for demonstration purposes only. Always consult a professional
financial advisor before making personal financial decisions.
| Although the information displayed is believed to be accurate, no warranties or representations are made of any kind. |
| EXP REALTY |
|
|

Farnaz Masoumi
Broker
Dir:
647-923-4343
Bus:
905-695-7888
Fax:
905-695-0900
| Virtual Tour | Book Showing | Email a Friend |
Jump To:
At a Glance:
| Type: | Freehold - Detached |
| Area: | Niagara |
| Municipality: | Niagara Falls |
| Neighbourhood: | 211 - Cherrywood |
| Style: | Bungalow |
| Approximate Age: | 51-99 |
| Tax: | $2,902 |
| Beds: | 2 |
| Baths: | 3 |
| Fireplace: | N |
| Pool: | None |
Locatin Map:
Payment Calculator:

