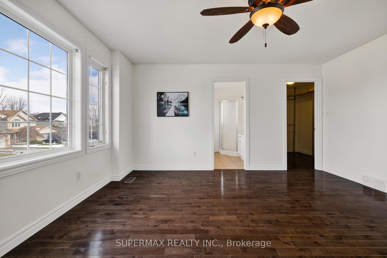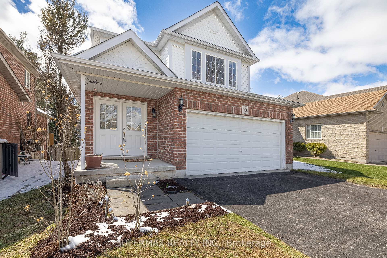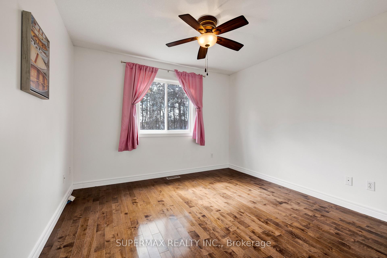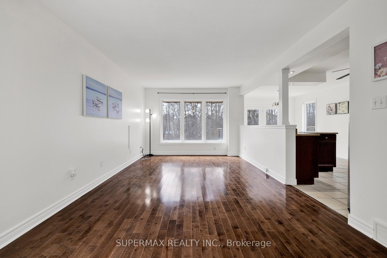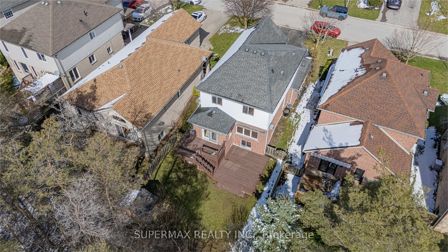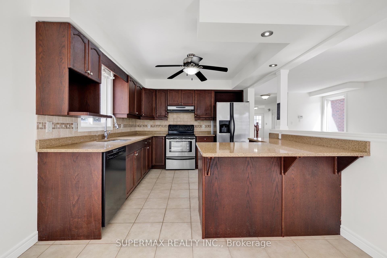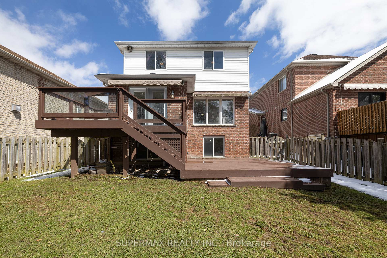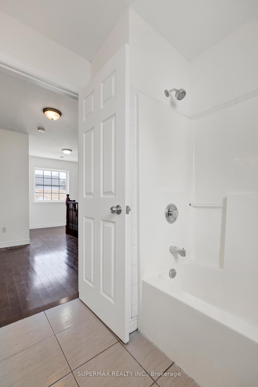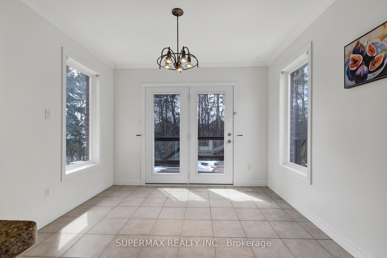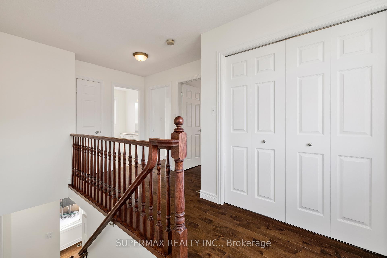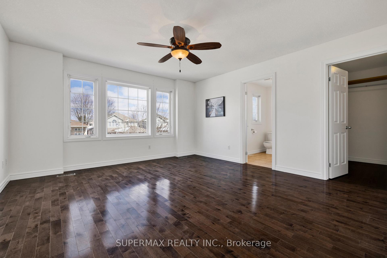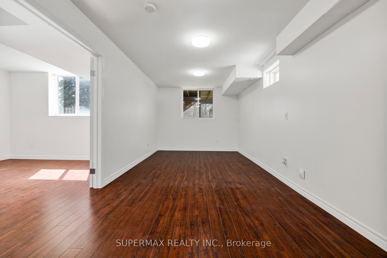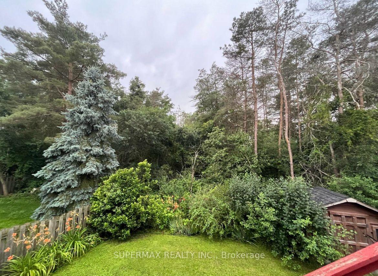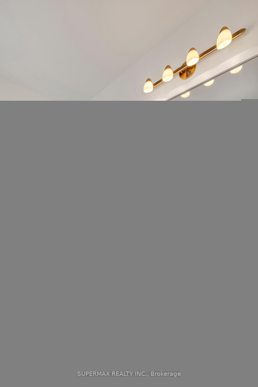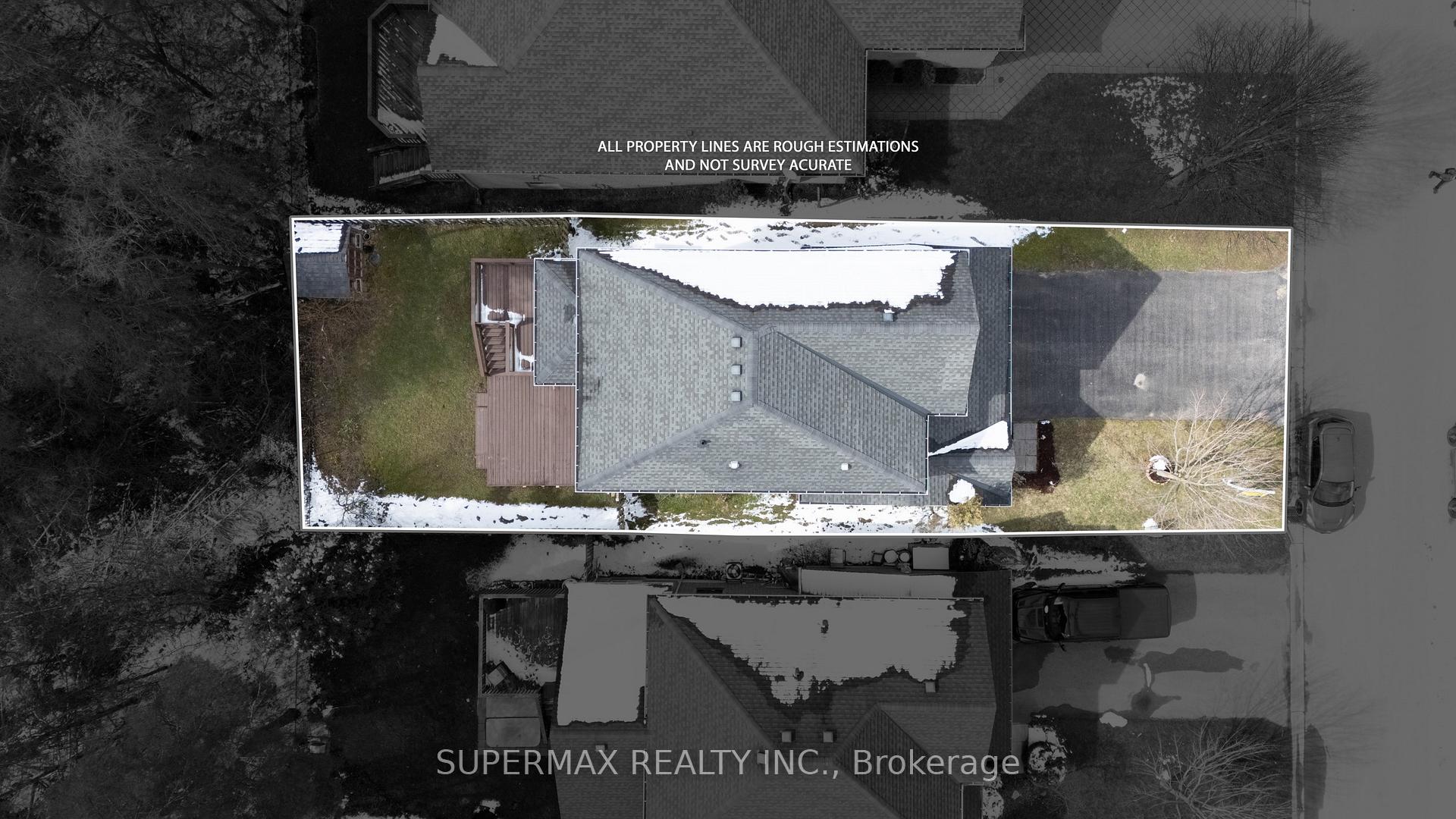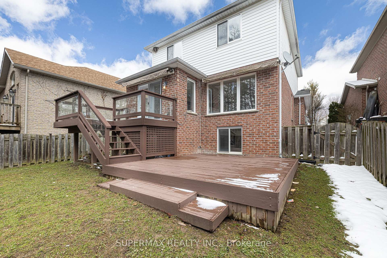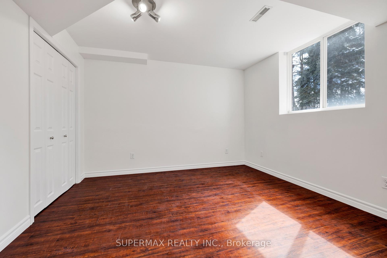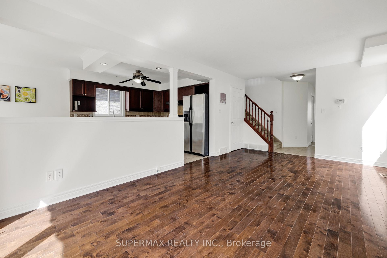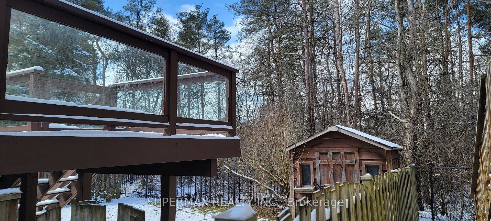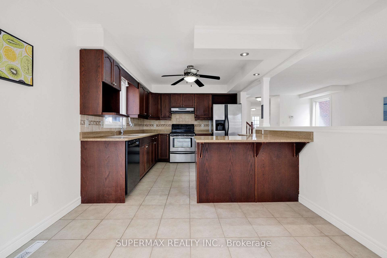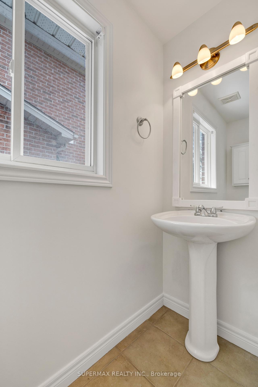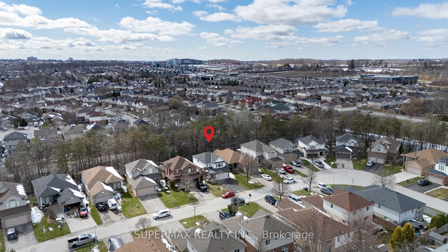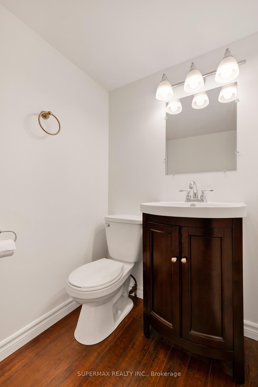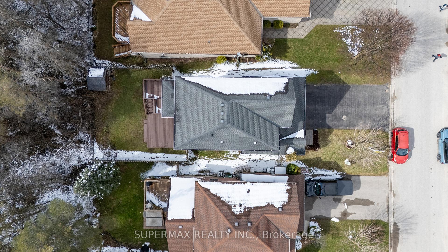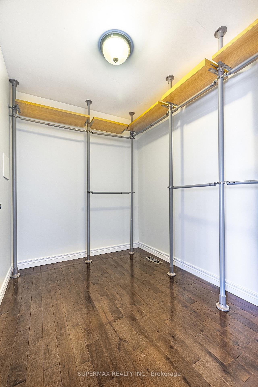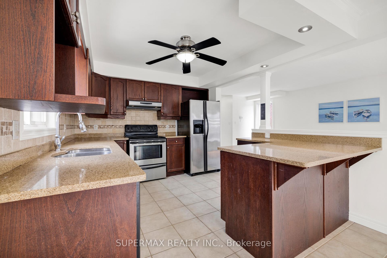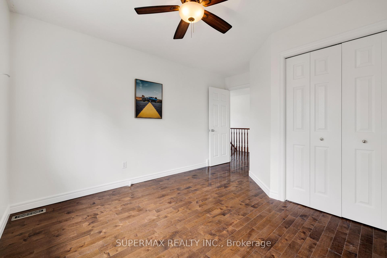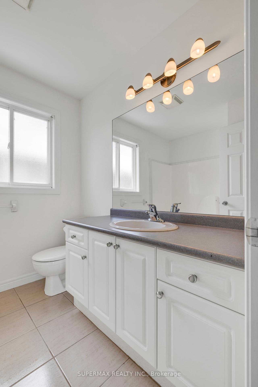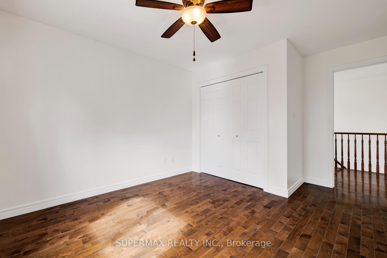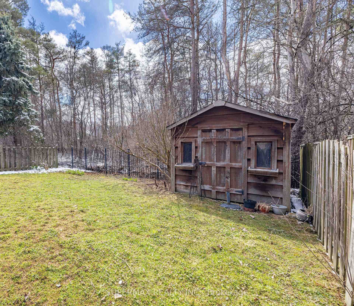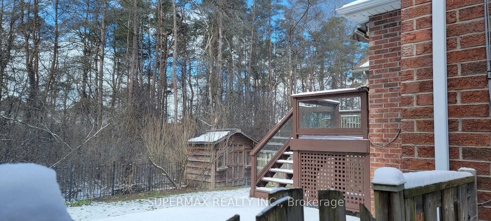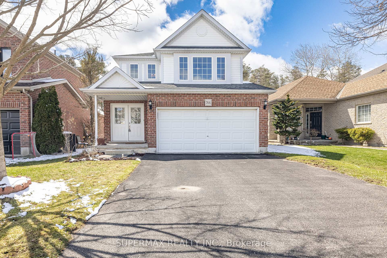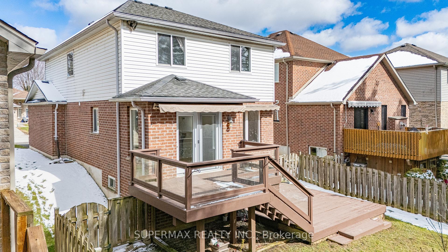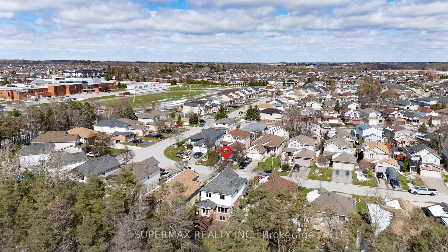$799,999
Available - For Sale
Listing ID: X12072219
766 Marigold Stre , London, N5X 4J3, Middlesex
| Welcome to 766 Marigold Street! Rare opportunity to own a home in north london backing onto the greenspace, located on a quiet cul de sac in the desired neighbourhood of Stoney Creek . Featuring: A well maintained, recently painted house with 3+1 bedrooms and 2.5 bathrooms, dark oak cabinet kitchen with quartz counter tops , stainless steel appliances, dark maple hardwood flooring on both levels, convenient 2nd floor laundry. ceramic tiles in kitchen and bathrooms. Finished basement with high end laminate flooring over dry-core panels, good sized windows with rec room. Extra bedroom , which could also be used as a home office. Other benefit include a 2 motorized awnings, newer Terrace door off eating area, BBQ hookup. Lovely cedar shed, fenced backyard for garden lovers or pet owners plus a 2-tiered deck with tempered safety glass to afford the best view of thickly wooded area, ideal for family entertainment or to unwind at the end of the day. Minutes from Top rated schools, park, trails, YMCA, public transit, shopping, UWO, Masonville Mall, a short drive to Airport and Veterans Memorial Parkway to access Hwy 401. Live a country club life all year long. |
| Price | $799,999 |
| Taxes: | $4590.00 |
| Occupancy: | Vacant |
| Address: | 766 Marigold Stre , London, N5X 4J3, Middlesex |
| Directions/Cross Streets: | Sunnigdale Rd E & Adelaide St N |
| Rooms: | 8 |
| Bedrooms: | 3 |
| Bedrooms +: | 1 |
| Family Room: | F |
| Basement: | Finished |
| Washroom Type | No. of Pieces | Level |
| Washroom Type 1 | 3 | |
| Washroom Type 2 | 2 | |
| Washroom Type 3 | 3 | |
| Washroom Type 4 | 0 | |
| Washroom Type 5 | 0 |
| Total Area: | 0.00 |
| Property Type: | Detached |
| Style: | 2-Storey |
| Exterior: | Brick, Other |
| Garage Type: | Attached |
| Drive Parking Spaces: | 2 |
| Pool: | None |
| Approximatly Square Footage: | 1500-2000 |
| CAC Included: | N |
| Water Included: | N |
| Cabel TV Included: | N |
| Common Elements Included: | N |
| Heat Included: | N |
| Parking Included: | N |
| Condo Tax Included: | N |
| Building Insurance Included: | N |
| Fireplace/Stove: | N |
| Heat Type: | Forced Air |
| Central Air Conditioning: | Central Air |
| Central Vac: | N |
| Laundry Level: | Syste |
| Ensuite Laundry: | F |
| Sewers: | Sewer |
$
%
Years
This calculator is for demonstration purposes only. Always consult a professional
financial advisor before making personal financial decisions.
| Although the information displayed is believed to be accurate, no warranties or representations are made of any kind. |
| SUPERMAX REALTY INC. |
|
|

Farnaz Masoumi
Broker
Dir:
647-923-4343
Bus:
905-695-7888
Fax:
905-695-0900
| Book Showing | Email a Friend |
Jump To:
At a Glance:
| Type: | Freehold - Detached |
| Area: | Middlesex |
| Municipality: | London |
| Neighbourhood: | North C |
| Style: | 2-Storey |
| Tax: | $4,590 |
| Beds: | 3+1 |
| Baths: | 3 |
| Fireplace: | N |
| Pool: | None |
Locatin Map:
Payment Calculator:

