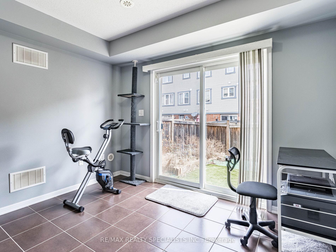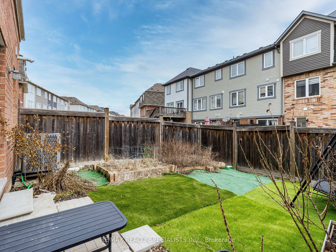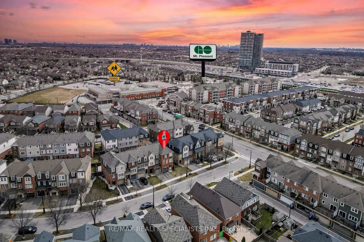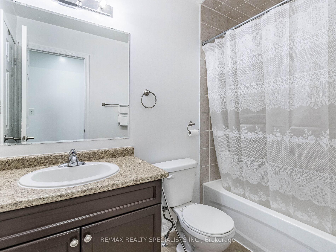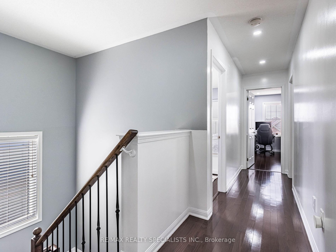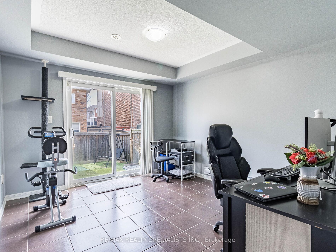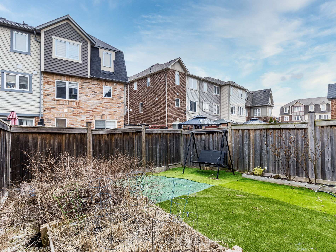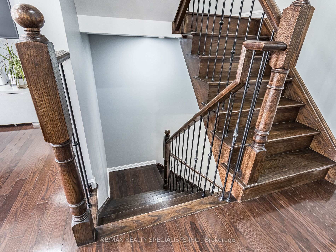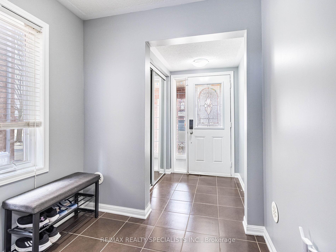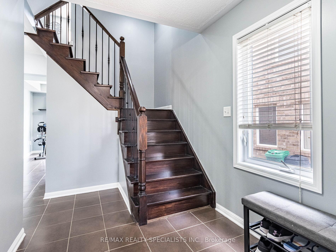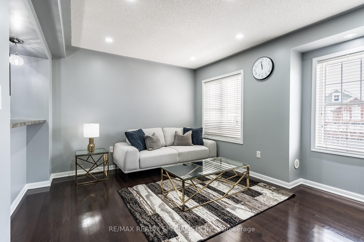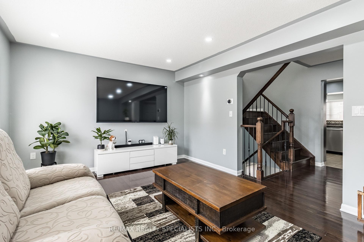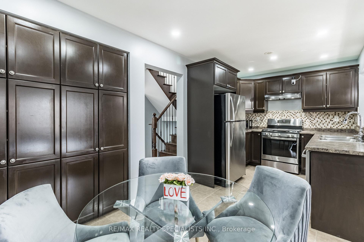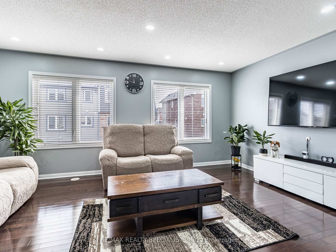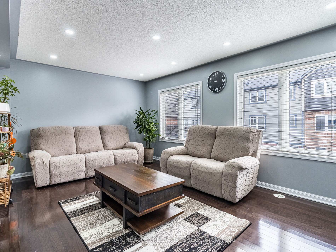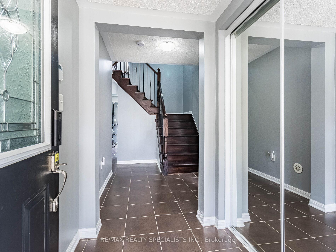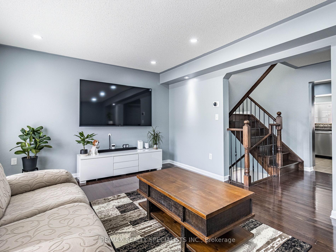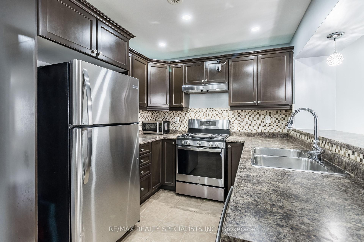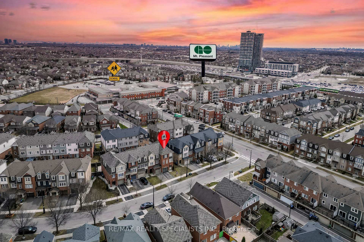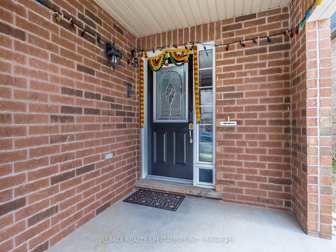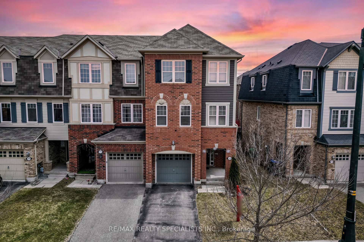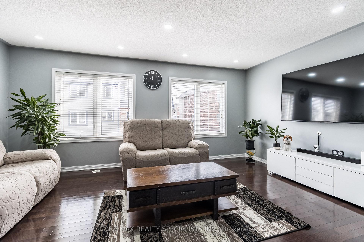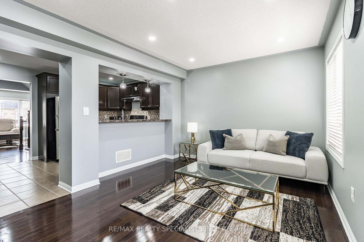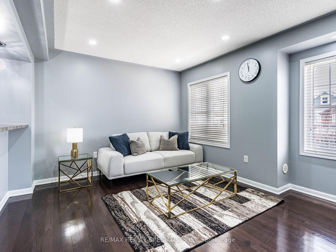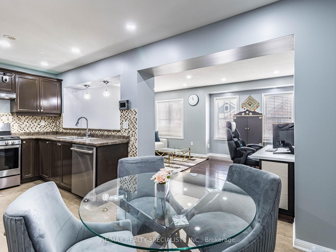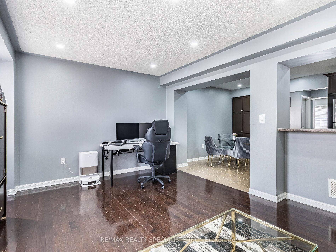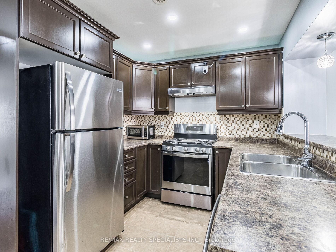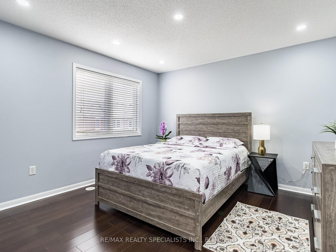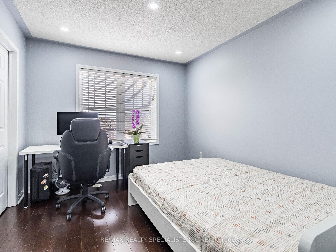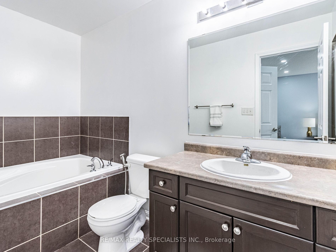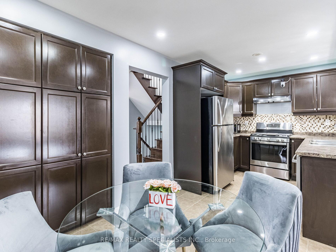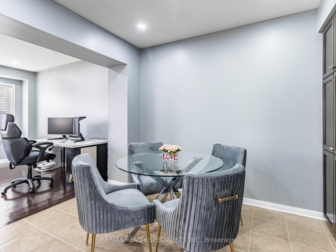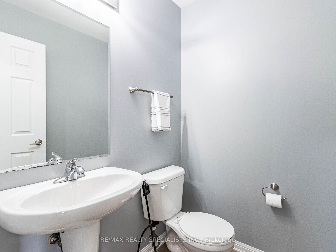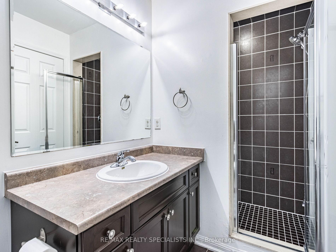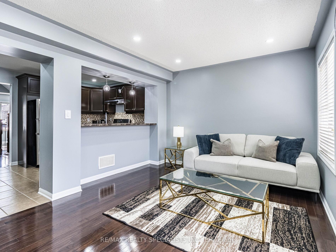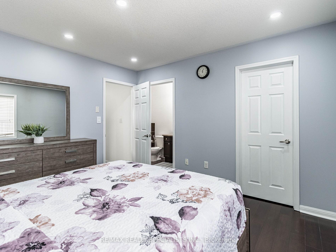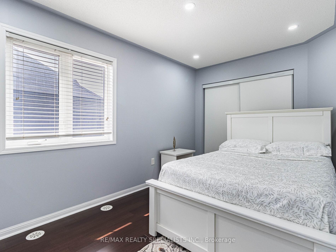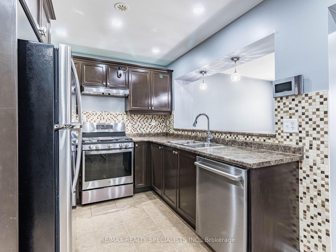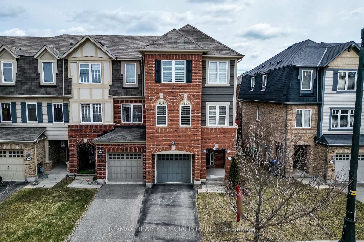$859,999
Available - For Sale
Listing ID: W12073404
113 Bevington Road , Brampton, L7A 0P7, Peel
| Wow, This Is An Absolute Showstopper And A Must-See! Priced To Sell Immediately! Literally 2 Minutes Walking Distance To Mt. Pleasant GO Station An Unbeatable Location For Daily Commuters Seeking Convenience And Connectivity! This Charming, Fully Upgraded 3+1 Bedroom Modern End Unit Townhome (((Feels Like A Semi-Detached))) Is Nestled On A Premium Lot, Offering Exceptional Curb Appeal And Extra Parking Convenience. Step Inside And Be Greeted By A Bright Walk-Out Family Room, Flooded With Natural LightPerfect For Relaxing Or Hosting Guests. The Chef-Inspired Kitchen Features Extended Cabinetry, High-End Stainless Steel Appliances, And Ample Counter Space, Making Meal Prep Both Functional And Stylish. The Separate Living And Family Rooms, Adorned With Rich Hardwood Flooring, Add Warmth And Versatility To The Main Living Space. Upstairs, The Master Bedroom Offers A Luxurious Retreat With A 5-Piece Ensuite And A Spacious Walk-In Closet, While The Additional Bedrooms Shine With Durable Laminate Flooring Across The 3rd Floor, Ensuring Comfort And Low Maintenance. The +1 Bedroom On Ground Level Offers Added FlexibilityIdeal For A Home Office Or Guest Room. Every Upgrade Has Been Carefully Chosen To Reflect A Modern, Upscale Lifestyle, From The Elegant Fixtures To The Sleek Finishes Throughout. Location Is Everything, And This Home DeliversWalking Distance To Transit, Schools, Parks, Shopping, And All Essential Amenities. Whether You're A Young Family, A Professional, Or A Savvy Investor, This Home Embodies The Perfect Blend Of Luxury, Comfort, And Urban Convenience. Don't Miss Your Chance To Own This Exceptional PropertySchedule Your Private Viewing Today! |
| Price | $859,999 |
| Taxes: | $5047.00 |
| Assessment Year: | 2024 |
| Occupancy: | Owner |
| Address: | 113 Bevington Road , Brampton, L7A 0P7, Peel |
| Directions/Cross Streets: | Commuter Dr / Creditviwe Dr |
| Rooms: | 10 |
| Bedrooms: | 4 |
| Bedrooms +: | 0 |
| Family Room: | T |
| Basement: | Finished wit |
| Level/Floor | Room | Length(ft) | Width(ft) | Descriptions | |
| Room 1 | Main | Foyer | 10 | 10 | Ceramic Floor, Closet, Staircase |
| Room 2 | Main | Great Roo | 11.02 | 11.02 | Ceramic Floor, W/O To Garden, Sliding Doors |
| Room 3 | Second | Living Ro | 17.58 | 11.84 | Hardwood Floor, Combined w/Dining, Ceiling Fan(s) |
| Room 4 | Second | Dining Ro | 17.58 | 11.84 | Hardwood Floor, Combined w/Living, Window |
| Room 5 | Second | Kitchen | 8.59 | 8.4 | Ceramic Floor, Quartz Counter, Stainless Steel Appl |
| Room 6 | Second | Breakfast | 9.87 | 8.59 | Ceramic Floor, Pantry, Breakfast Area |
| Room 7 | Second | Family Ro | 17.58 | 12 | Hardwood Floor, Large Window, Ceiling Fan(s) |
| Room 8 | Third | Primary B | 12 | 11.84 | Hardwood Floor, Walk-In Closet(s), 5 Pc Ensuite |
| Room 9 | Third | Bedroom 2 | 13.61 | 8.59 | Hardwood Floor, Closet, Window |
| Room 10 | Third | Bedroom 3 | 10.59 | 9.97 | Hardwood Floor, Closet, Window |
| Washroom Type | No. of Pieces | Level |
| Washroom Type 1 | 2 | Second |
| Washroom Type 2 | 4 | Third |
| Washroom Type 3 | 5 | Third |
| Washroom Type 4 | 0 | |
| Washroom Type 5 | 0 | |
| Washroom Type 6 | 2 | Second |
| Washroom Type 7 | 4 | Third |
| Washroom Type 8 | 5 | Third |
| Washroom Type 9 | 0 | |
| Washroom Type 10 | 0 |
| Total Area: | 0.00 |
| Property Type: | Att/Row/Townhouse |
| Style: | 3-Storey |
| Exterior: | Brick, Vinyl Siding |
| Garage Type: | Attached |
| (Parking/)Drive: | Private |
| Drive Parking Spaces: | 1 |
| Park #1 | |
| Parking Type: | Private |
| Park #2 | |
| Parking Type: | Private |
| Pool: | None |
| Approximatly Square Footage: | 1500-2000 |
| CAC Included: | N |
| Water Included: | N |
| Cabel TV Included: | N |
| Common Elements Included: | N |
| Heat Included: | N |
| Parking Included: | N |
| Condo Tax Included: | N |
| Building Insurance Included: | N |
| Fireplace/Stove: | N |
| Heat Type: | Forced Air |
| Central Air Conditioning: | Central Air |
| Central Vac: | N |
| Laundry Level: | Syste |
| Ensuite Laundry: | F |
| Sewers: | Sewer |
| Utilities-Cable: | A |
| Utilities-Hydro: | A |
$
%
Years
This calculator is for demonstration purposes only. Always consult a professional
financial advisor before making personal financial decisions.
| Although the information displayed is believed to be accurate, no warranties or representations are made of any kind. |
| RE/MAX REALTY SPECIALISTS INC. |
|
|

Farnaz Masoumi
Broker
Dir:
647-923-4343
Bus:
905-695-7888
Fax:
905-695-0900
| Virtual Tour | Book Showing | Email a Friend |
Jump To:
At a Glance:
| Type: | Freehold - Att/Row/Townhouse |
| Area: | Peel |
| Municipality: | Brampton |
| Neighbourhood: | Northwest Brampton |
| Style: | 3-Storey |
| Tax: | $5,047 |
| Beds: | 4 |
| Baths: | 3 |
| Fireplace: | N |
| Pool: | None |
Locatin Map:
Payment Calculator:

