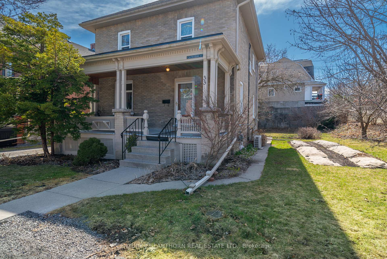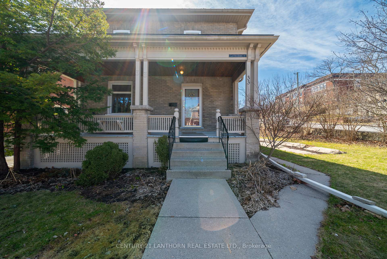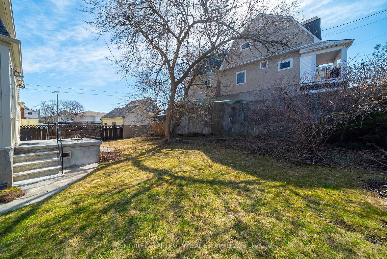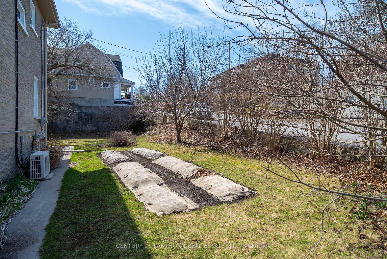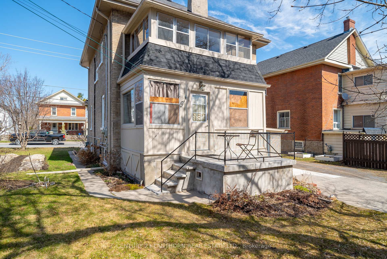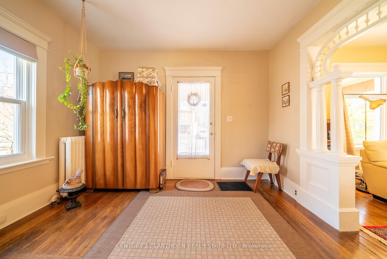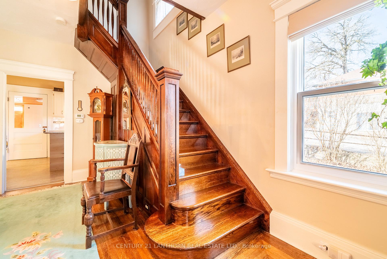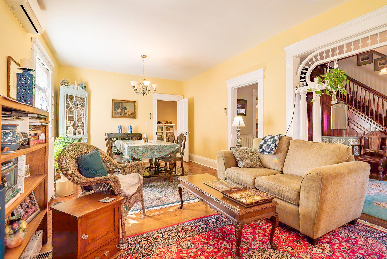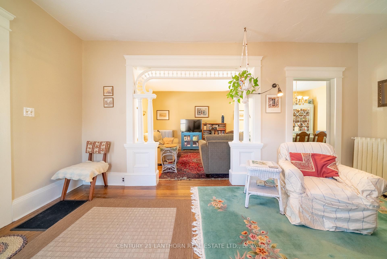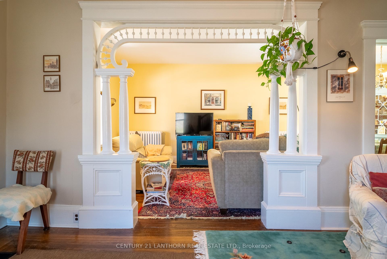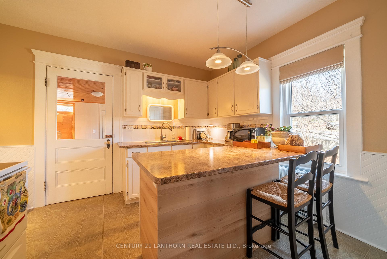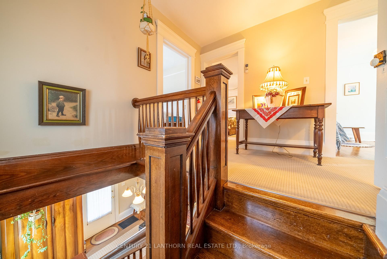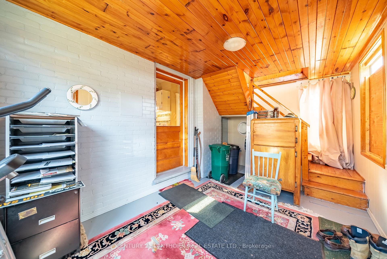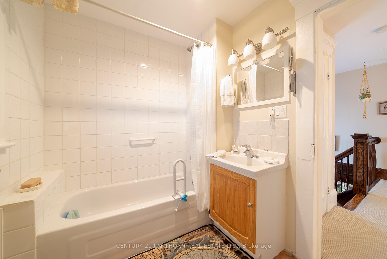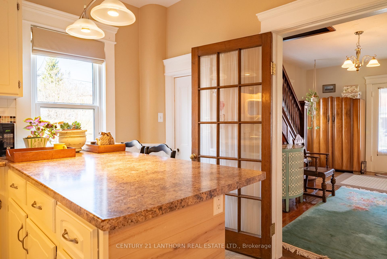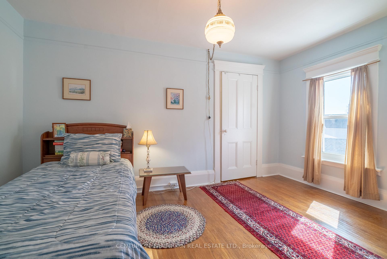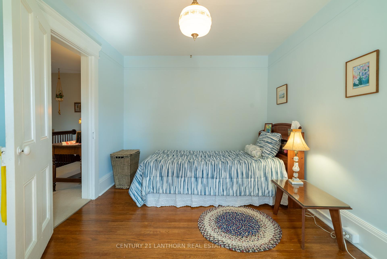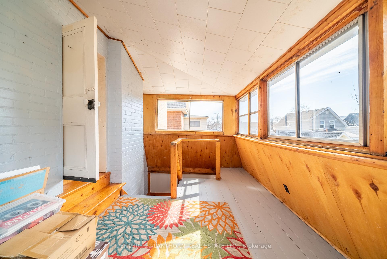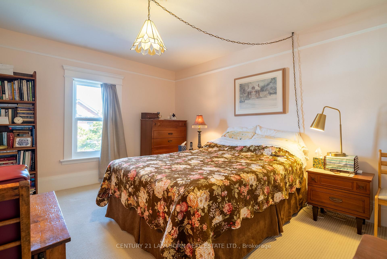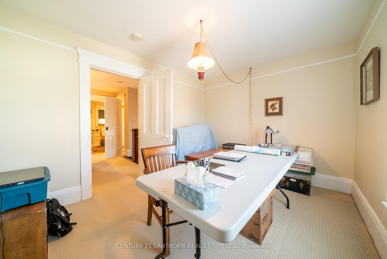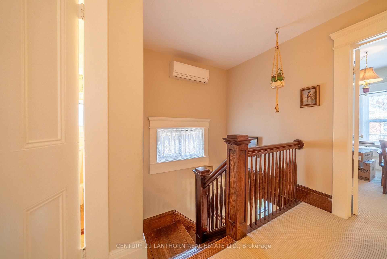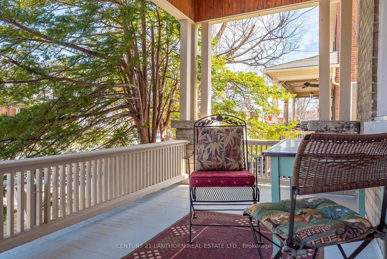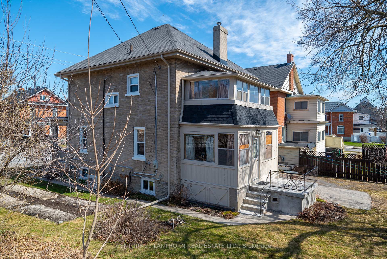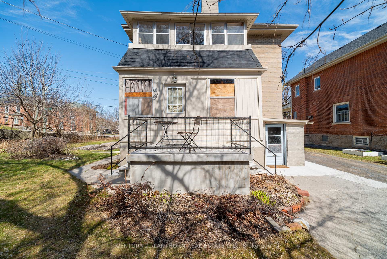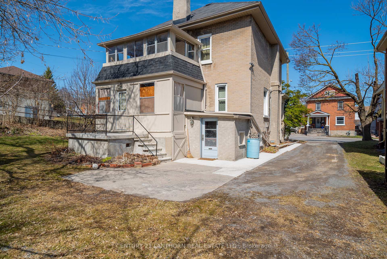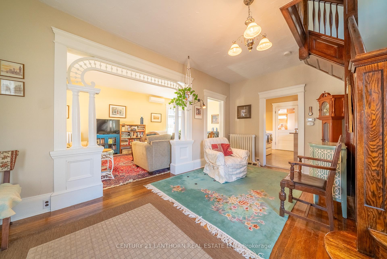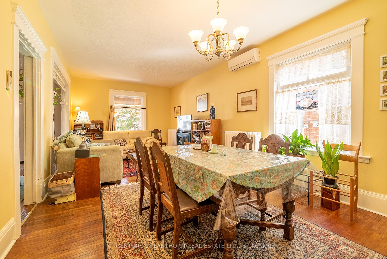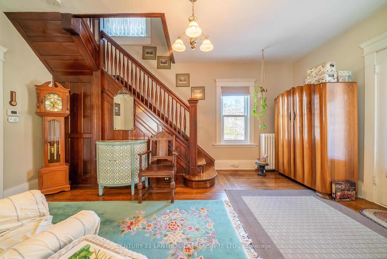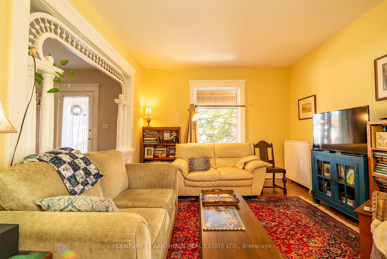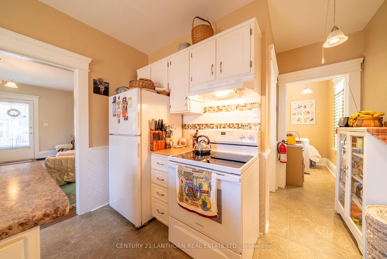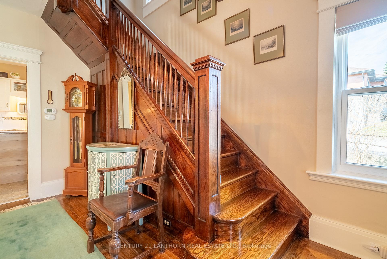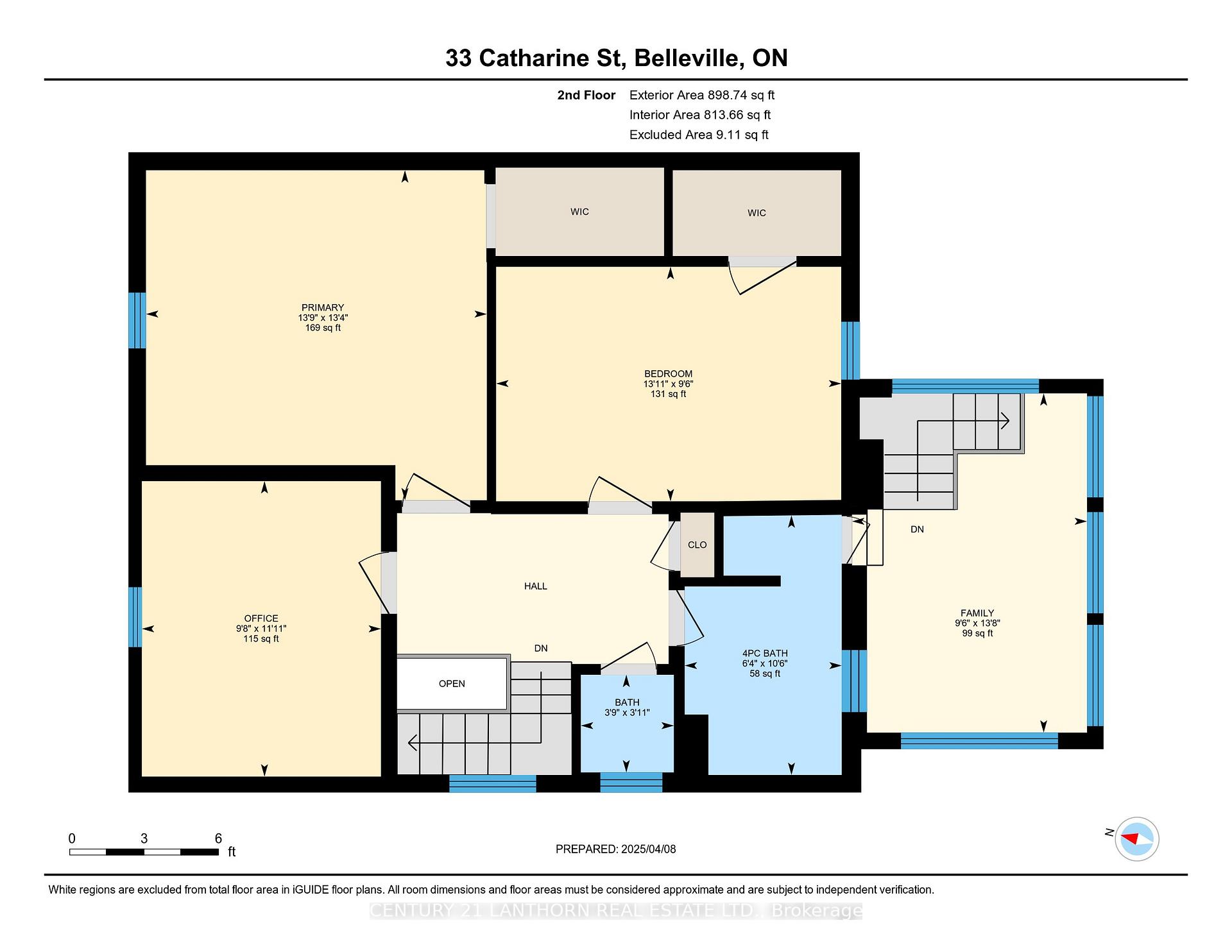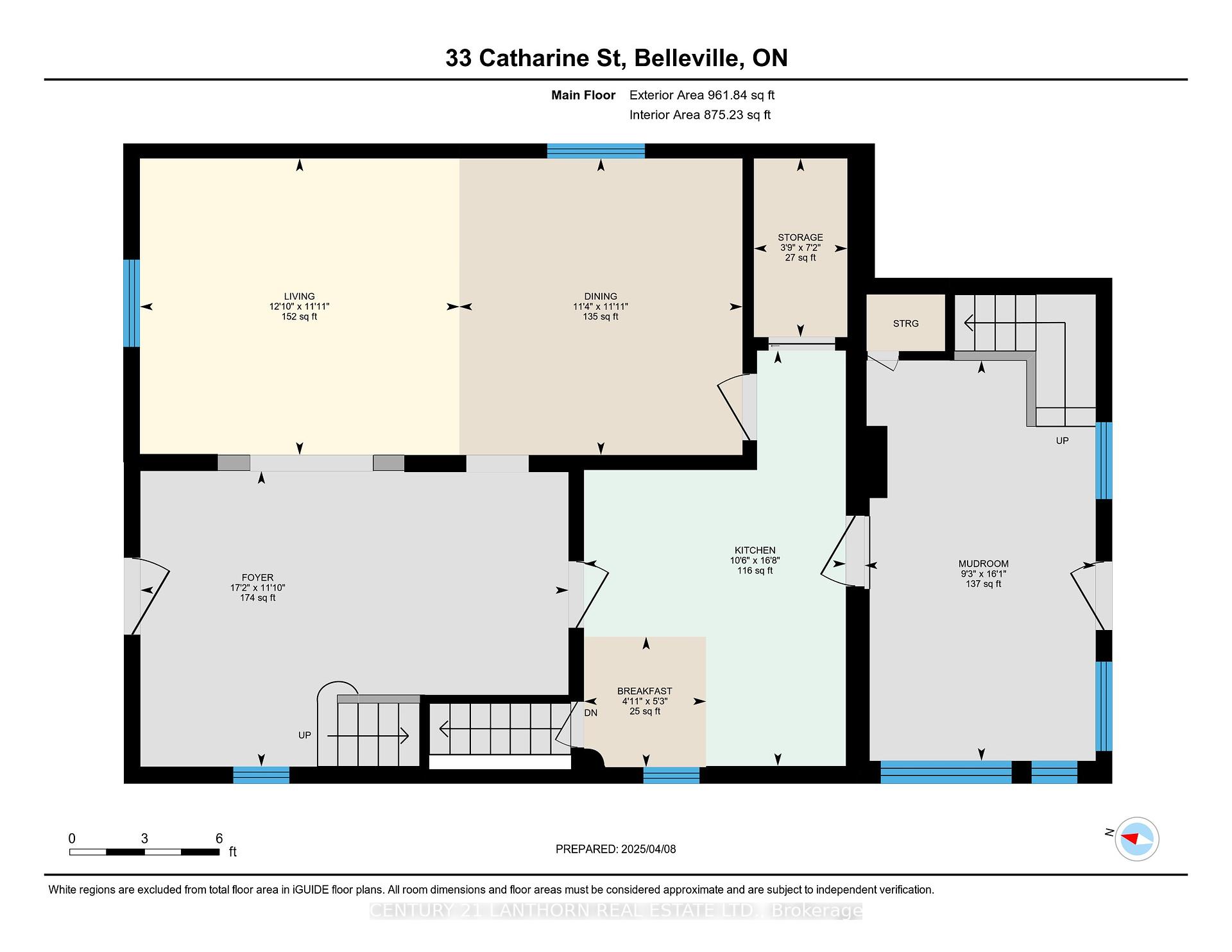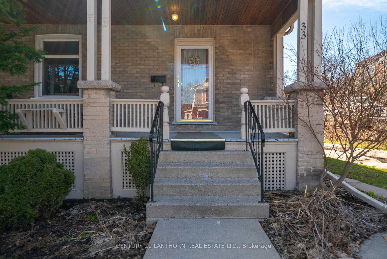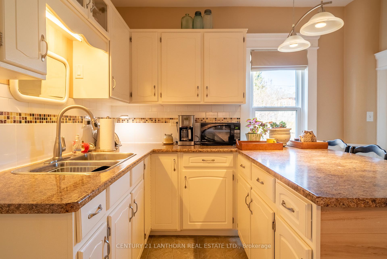$436,000
Available - For Sale
Listing ID: X12073420
33 Catharine Stre , Belleville, K8P 1L4, Hastings
| Welcome to this charming two-story brick century home, full of character and timeless detail. Enjoy not one, but three inviting porches a full covered front porch and two stacked rear porches perfect for morning coffee or evening unwinding. The generous L-shaped yard offers a mix of sun, shade, and garden space, ideal for entertaining or quiet relaxation. A private driveway accommodates parking for up to five vehicles. Step through the classic heritage entryway, featuring a paneled wood staircase and a striking curved fretwork pillar arch. The main floor is designed with an open and airy layout that flows from the great room into the sitting area- with original oak flooring, 9-foot ceilings, and elegant 9-inch base trim. The galley kitchen includes a large breakfast bar, updated lighting, deep pantry, and plenty of bright white cabinetry, accented by a tile backsplash and double stainless steel sink. The main and upper rear sunrooms are connected by a pine staircase. Upstairs, you'll find three bedrooms, a central hallway, and a divided bathroom with tiled finishes. The third bedroom and primary suite both include walk-in closets, and most of the upper level is comfortably carpeted. So Accessible! Just 2 1/2 blocks to the Moira walking Bridge to Belleville's old downtown vibe; boutiques, cafés, Play houses, cinema, etc- as well as the popular riverfront trail. |
| Price | $436,000 |
| Taxes: | $3576.00 |
| Assessment Year: | 2024 |
| Occupancy: | Owner |
| Address: | 33 Catharine Stre , Belleville, K8P 1L4, Hastings |
| Directions/Cross Streets: | Coleman |
| Rooms: | 10 |
| Bedrooms: | 3 |
| Bedrooms +: | 0 |
| Family Room: | T |
| Basement: | Full, Unfinished |
| Level/Floor | Room | Length(ft) | Width(ft) | Descriptions | |
| Room 1 | Main | Sitting | 16.99 | 8.99 | |
| Room 2 | Main | Great Roo | 24.99 | 12 | |
| Room 3 | Main | Kitchen | 12 | 10.33 | |
| Room 4 | Main | Pantry | 12 | 4.23 | |
| Room 5 | Main | Sunroom | 12.46 | 8.99 | |
| Room 6 | Second | Sunroom | 12.46 | 8 | |
| Room 7 | Second | Bathroom | 7.48 | 6.79 | |
| Room 8 | Second | Bedroom | 14.01 | 12 | |
| Room 9 | Second | Bedroom | 12.23 | 9.94 | |
| Room 10 | Second | Bedroom 3 | 13.09 | 9.09 |
| Washroom Type | No. of Pieces | Level |
| Washroom Type 1 | 4 | Second |
| Washroom Type 2 | 0 | |
| Washroom Type 3 | 2 | Basement |
| Washroom Type 4 | 0 | |
| Washroom Type 5 | 0 | |
| Washroom Type 6 | 4 | Second |
| Washroom Type 7 | 0 | |
| Washroom Type 8 | 2 | Basement |
| Washroom Type 9 | 0 | |
| Washroom Type 10 | 0 |
| Total Area: | 0.00 |
| Approximatly Age: | 100+ |
| Property Type: | Detached |
| Style: | 2-Storey |
| Exterior: | Brick, Wood |
| Garage Type: | None |
| (Parking/)Drive: | Private |
| Drive Parking Spaces: | 5 |
| Park #1 | |
| Parking Type: | Private |
| Park #2 | |
| Parking Type: | Private |
| Pool: | None |
| Other Structures: | None |
| Approximatly Age: | 100+ |
| Approximatly Square Footage: | 1500-2000 |
| Property Features: | Park, Place Of Worship |
| CAC Included: | N |
| Water Included: | N |
| Cabel TV Included: | N |
| Common Elements Included: | N |
| Heat Included: | N |
| Parking Included: | N |
| Condo Tax Included: | N |
| Building Insurance Included: | N |
| Fireplace/Stove: | N |
| Heat Type: | Radiant |
| Central Air Conditioning: | Central Air |
| Central Vac: | N |
| Laundry Level: | Syste |
| Ensuite Laundry: | F |
| Elevator Lift: | False |
| Sewers: | Sewer |
| Utilities-Cable: | Y |
| Utilities-Hydro: | Y |
$
%
Years
This calculator is for demonstration purposes only. Always consult a professional
financial advisor before making personal financial decisions.
| Although the information displayed is believed to be accurate, no warranties or representations are made of any kind. |
| CENTURY 21 LANTHORN REAL ESTATE LTD. |
|
|

Farnaz Masoumi
Broker
Dir:
647-923-4343
Bus:
905-695-7888
Fax:
905-695-0900
| Virtual Tour | Book Showing | Email a Friend |
Jump To:
At a Glance:
| Type: | Freehold - Detached |
| Area: | Hastings |
| Municipality: | Belleville |
| Neighbourhood: | Belleville Ward |
| Style: | 2-Storey |
| Approximate Age: | 100+ |
| Tax: | $3,576 |
| Beds: | 3 |
| Baths: | 2 |
| Fireplace: | N |
| Pool: | None |
Locatin Map:
Payment Calculator:

