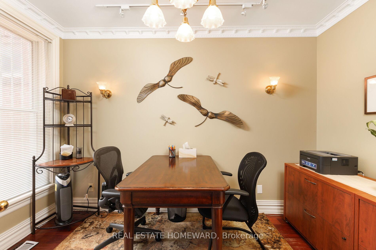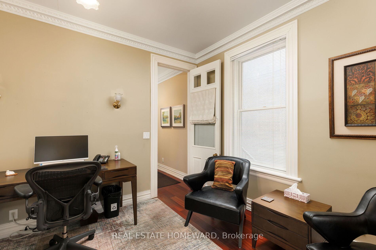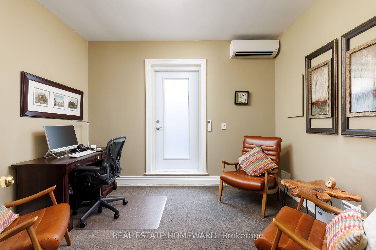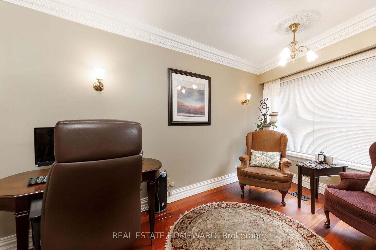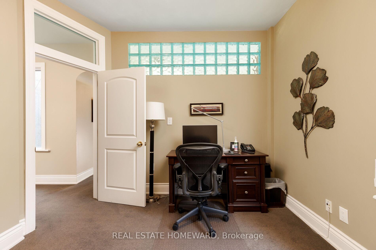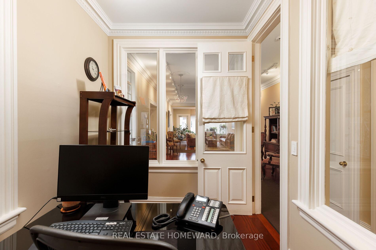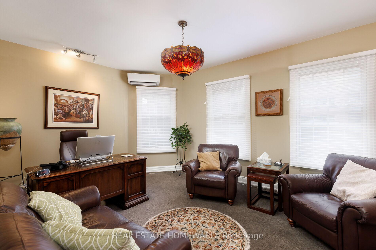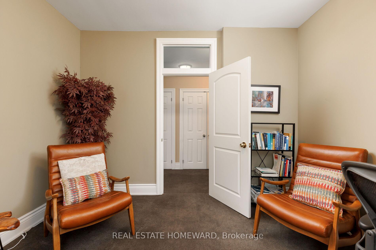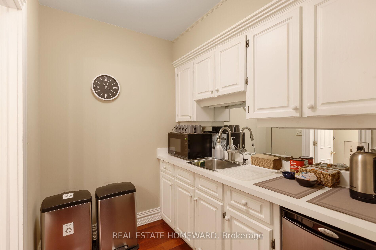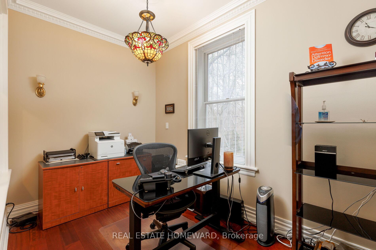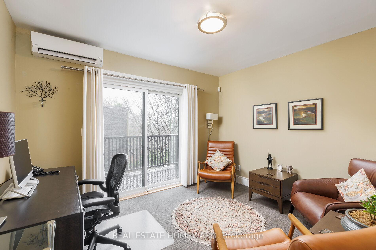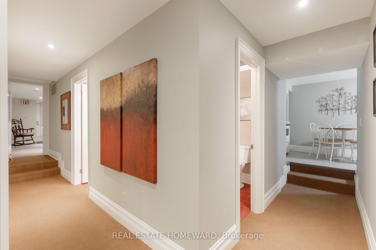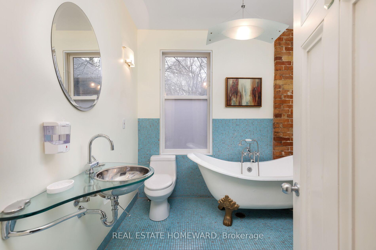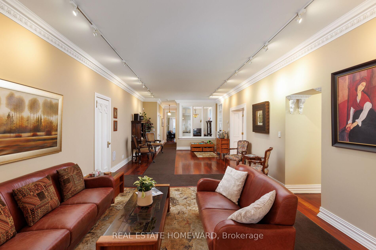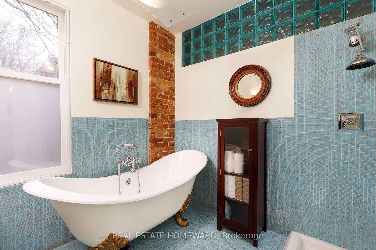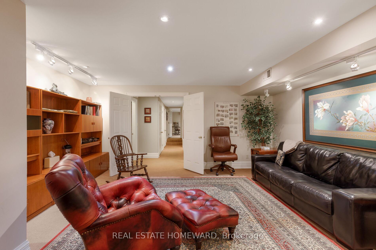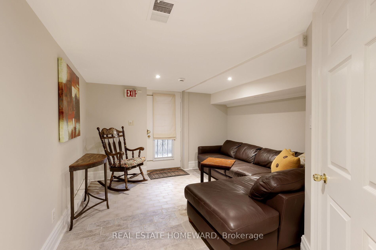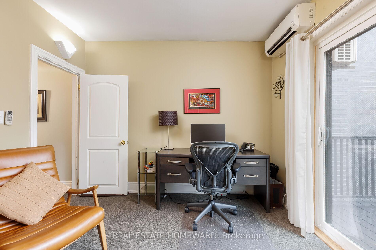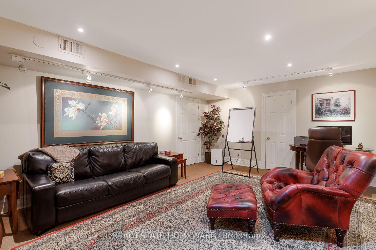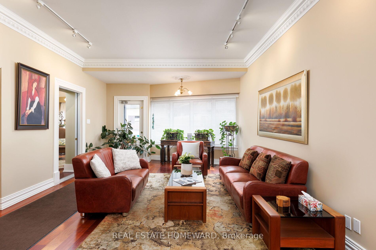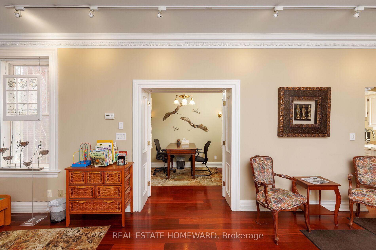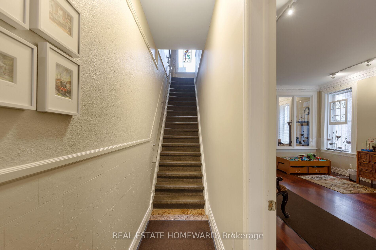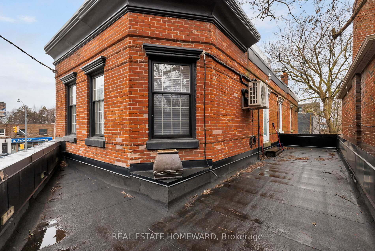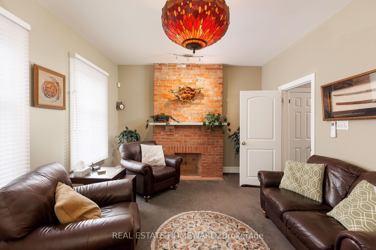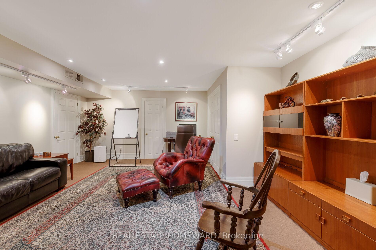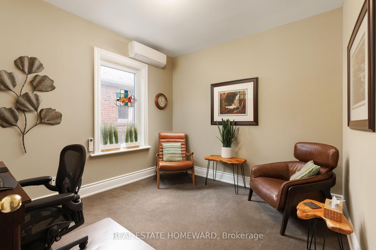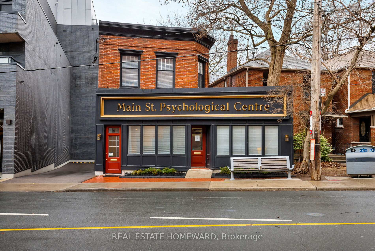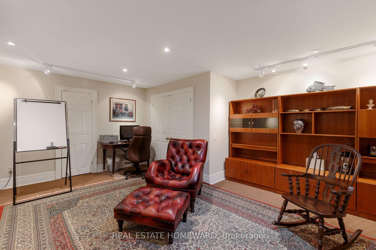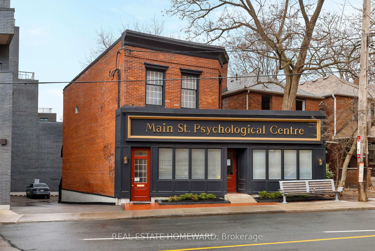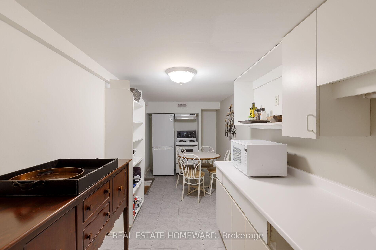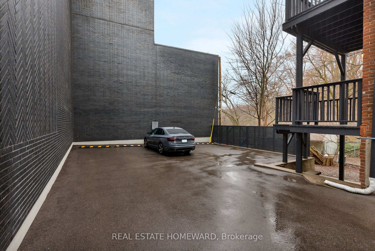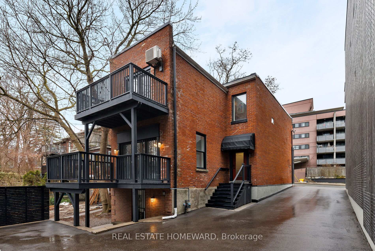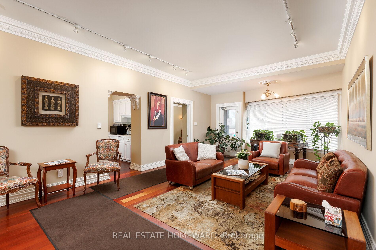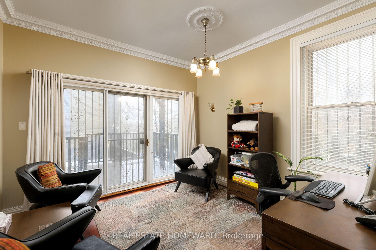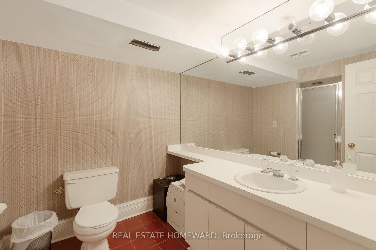$2,499,000
Available - For Sale
Listing ID: E12071135
6 Main Stre , Toronto, M4E 2V4, Toronto
| A rare opportunity! 6 Main Street - a detached, very spacious, beautifully designed and maintained building with lots of character, a rich history and an extremely flexible floor plan. Ideal for doctors, dentists, accountants offices, a live/work situation or multiple residences. Set in a great neighbourhood in the Upper Beach it has a visible location with wonderful curb appeal and offers easy access for clientele. High ceilings on all 3 levels deliver maximum usage = no wasted space. Each floor has its own entrance(s) and can easily be separated for individual businesses and/or residential use. Many updates provide a turn key operation.The main floor currently has 4 offices, a grand reception/gallery area, a kitchenette and a 2 piece washroom. It is light-filled and beautifully finished with Brazilian Cherry hardwood floors and crown moulding. The second floor is carpeted however hardwood matching the main floor is underneath. There are 4 offices and a 4 piece washroom. The middle 2 offices have been installed to create additional office space however if an open concept plan or larger office is desired the walls can be removed. Outdoor space is available from 2 of the offices.The lower level contains a spacious conference room/office, another office with a walkout to the back yard parking area, an eat-in kitchen, 2 washrooms (a 2 piece and a 3 piece) and lots of storage room. A private drive leads to parking for at least 3 cars. There is plenty of street parking and it is a quick bus ride to the Main St subway station, GO train or take the Kingston Road streetcar. Visits to the property only with a prior appointment with the listing agent. Do not visit the property without a confirmed appointment. |
| Price | $2,499,000 |
| Taxes: | $18879.49 |
| Occupancy: | Owner |
| Address: | 6 Main Stre , Toronto, M4E 2V4, Toronto |
| Acreage: | < .50 |
| Directions/Cross Streets: | Main/Kingston Rd |
| Rooms: | 9 |
| Rooms +: | 3 |
| Bedrooms: | 2 |
| Bedrooms +: | 0 |
| Family Room: | F |
| Basement: | Finished, Separate Ent |
| Level/Floor | Room | Length(ft) | Width(ft) | Descriptions | |
| Room 1 | Ground | Office | 14.07 | 8.69 | Crown Moulding, Hardwood Floor, Picture Window |
| Room 2 | Ground | Kitchen | 7.9 | 6.56 | Galley Kitchen, 2 Pc Bath |
| Room 3 | Ground | Living Ro | 38.05 | 14.33 | Hardwood Floor, Crown Moulding, Picture Window |
| Room 4 | Ground | Office | 11.87 | 7.51 | Hardwood Floor, Crown Moulding |
| Room 5 | Ground | Office | 11.94 | 8.17 | French Doors, Hardwood Floor |
| Room 6 | Ground | Office | 12.76 | 11.84 | W/O To Deck, Hardwood Floor, Crown Moulding |
| Room 7 | Second | Primary B | 17.22 | 11.94 | Fireplace, Broadloom |
| Room 8 | Second | Office | 11.32 | 10.59 | W/O To Roof, Broadloom |
| Room 9 | Second | Den | 11.71 | 10.3 | Broadloom, Broadloom |
| Room 10 | Second | Bedroom | 11.84 | 11.12 | W/O To Deck, Broadloom |
| Room 11 | Lower | Recreatio | 18.79 | 16.86 | Broadloom, Closet |
| Room 12 | Lower | Kitchen | 19.68 | 6.3 | |
| Room 13 | Lower | Office | 13.45 | 11.84 | Tile Floor, W/O To Yard |
| Washroom Type | No. of Pieces | Level |
| Washroom Type 1 | 4 | Second |
| Washroom Type 2 | 3 | Lower |
| Washroom Type 3 | 2 | Lower |
| Washroom Type 4 | 2 | Main |
| Washroom Type 5 | 0 |
| Total Area: | 0.00 |
| Property Type: | Detached |
| Style: | 2-Storey |
| Exterior: | Brick |
| Garage Type: | None |
| (Parking/)Drive: | Private |
| Drive Parking Spaces: | 3 |
| Park #1 | |
| Parking Type: | Private |
| Park #2 | |
| Parking Type: | Private |
| Pool: | None |
| Approximatly Square Footage: | 2000-2500 |
| Property Features: | Public Trans |
| CAC Included: | N |
| Water Included: | N |
| Cabel TV Included: | N |
| Common Elements Included: | N |
| Heat Included: | N |
| Parking Included: | N |
| Condo Tax Included: | N |
| Building Insurance Included: | N |
| Fireplace/Stove: | Y |
| Heat Type: | Forced Air |
| Central Air Conditioning: | Central Air |
| Central Vac: | N |
| Laundry Level: | Syste |
| Ensuite Laundry: | F |
| Sewers: | Sewer |
| Utilities-Cable: | A |
| Utilities-Hydro: | A |
$
%
Years
This calculator is for demonstration purposes only. Always consult a professional
financial advisor before making personal financial decisions.
| Although the information displayed is believed to be accurate, no warranties or representations are made of any kind. |
| REAL ESTATE HOMEWARD |
|
|

Farnaz Masoumi
Broker
Dir:
647-923-4343
Bus:
905-695-7888
Fax:
905-695-0900
| Virtual Tour | Book Showing | Email a Friend |
Jump To:
At a Glance:
| Type: | Freehold - Detached |
| Area: | Toronto |
| Municipality: | Toronto E02 |
| Neighbourhood: | East End-Danforth |
| Style: | 2-Storey |
| Tax: | $18,879.49 |
| Beds: | 2 |
| Baths: | 4 |
| Fireplace: | Y |
| Pool: | None |
Locatin Map:
Payment Calculator:

