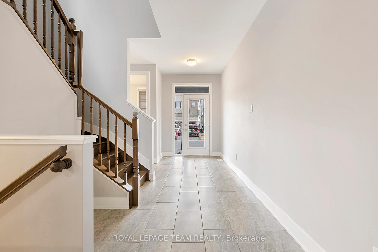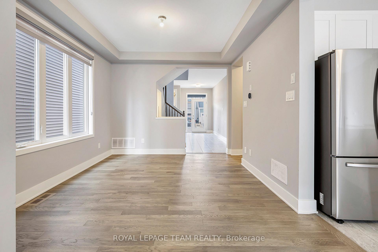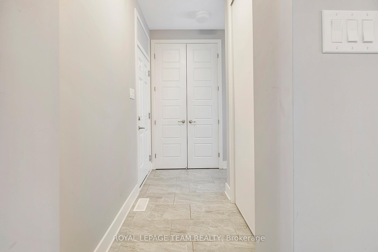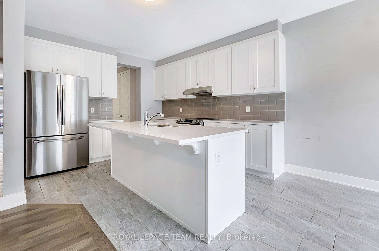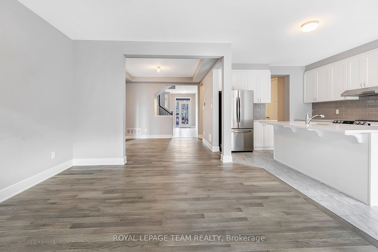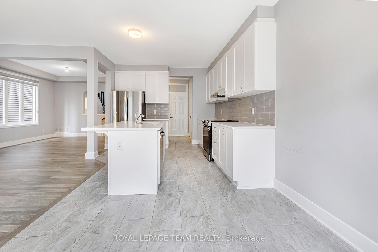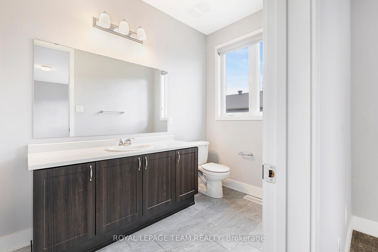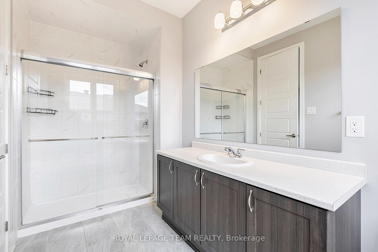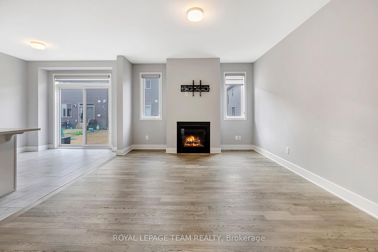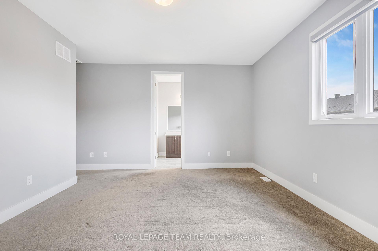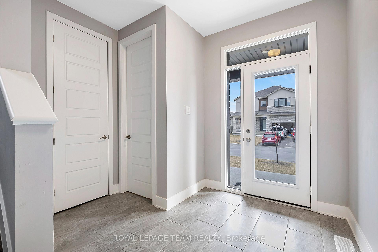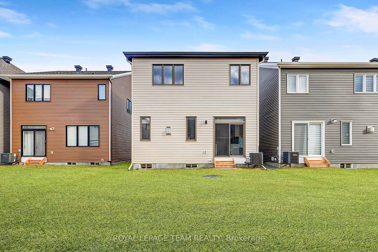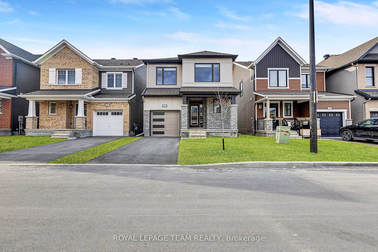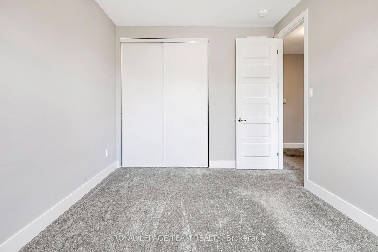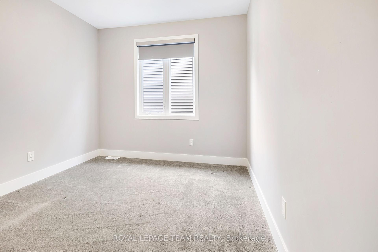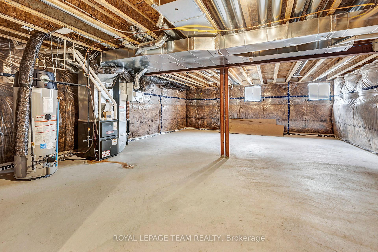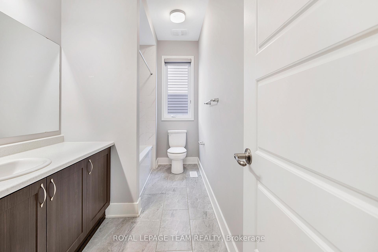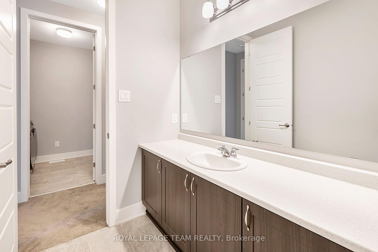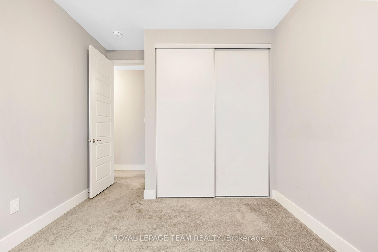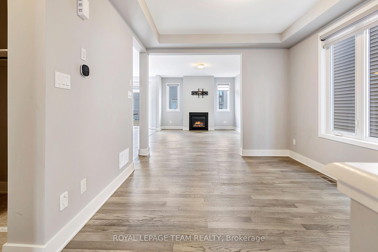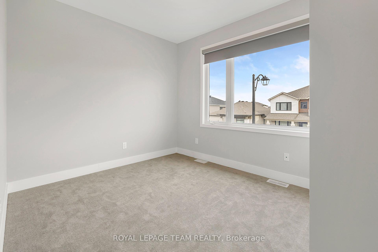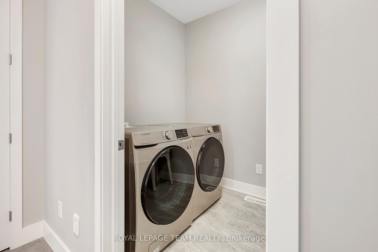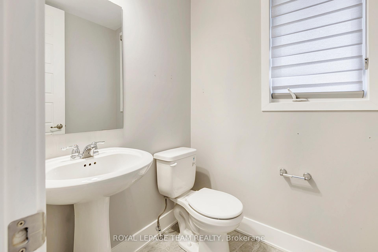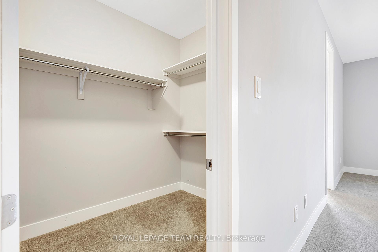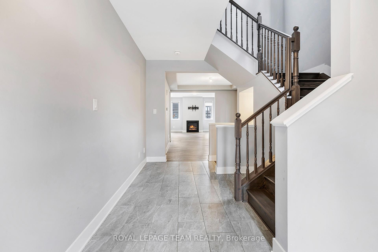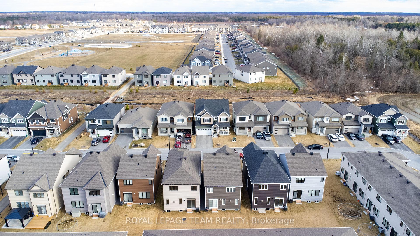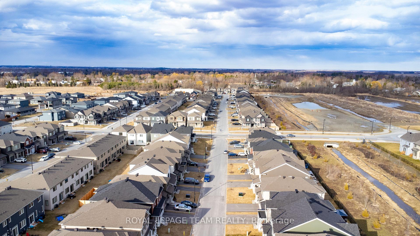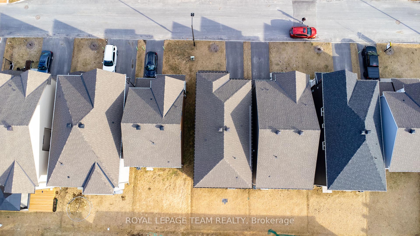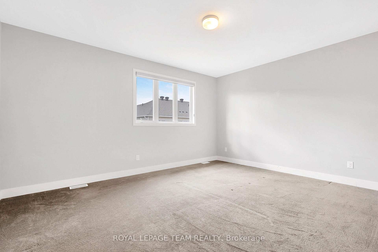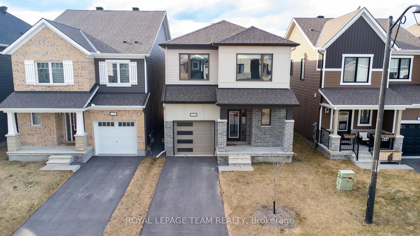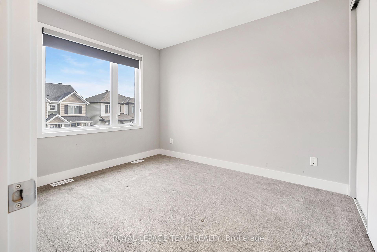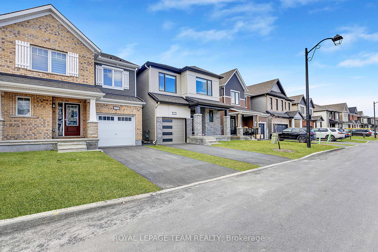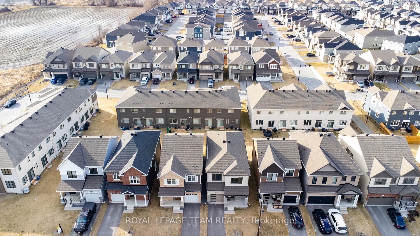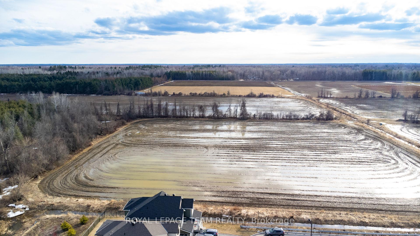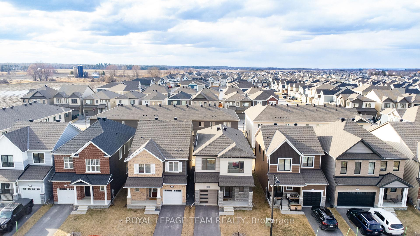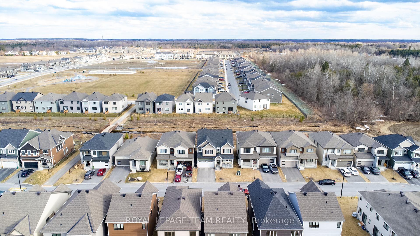$705,000
Available - For Sale
Listing ID: X12073468
181 Yearling Circ , Stittsville - Munster - Richmond, K0A 2Z0, Ottawa
| This charming and affordable detached home, built in 2023, is located on a peaceful street in the serene community of Richmond, Ottawa. Thoughtfully designed by the owner, the home features 4 bedrooms, 2.5 bathrooms, and an unfinished basement that can be customized to suit your needs. It comes equipped with high-end appliances, adding to its modern and practical design. The property boasts both main and second floors with smooth 9-foot ceilings and elegant 8-foot doors, enhancing its spacious and sophisticated feel. The kitchen is a standout, featuring luxurious quartz countertops that combine style and functionality. Beautiful hardwood stairs add a touch of refinement and durability to the home. Designed to maximize natural sunlight, the interiors feel bright, airy, and even more expansive than the listed dimensions suggest. Perfectly situated just 15 minutes from Stittsville and Barrhaven, this home offers convenient access to nearby amenities while providing a quiet and welcoming environment. Its the ideal blend of elegance, comfort, and practicality. |
| Price | $705,000 |
| Taxes: | $5559.00 |
| Assessment Year: | 2024 |
| Occupancy: | Vacant |
| Address: | 181 Yearling Circ , Stittsville - Munster - Richmond, K0A 2Z0, Ottawa |
| Directions/Cross Streets: | Perth X Meynell |
| Rooms: | 8 |
| Bedrooms: | 4 |
| Bedrooms +: | 0 |
| Family Room: | F |
| Basement: | Unfinished |
| Level/Floor | Room | Length(ft) | Width(ft) | Descriptions | |
| Room 1 | Second | Bedroom | 16.17 | 12.99 | |
| Room 2 | Second | Bedroom 2 | 10 | 12 | |
| Room 3 | Second | Bedroom 3 | 12.17 | 9.74 | |
| Room 4 | Second | Bedroom 4 | 10.5 | 10 | |
| Room 5 | Ground | Great Roo | 12.5 | 16.01 | |
| Room 6 | Ground | Kitchen | 10.99 | 12.33 | |
| Room 7 | Ground | Dining Ro | 10.99 | 12.6 | |
| Room 8 | Ground | Other | 9.68 | 9.51 |
| Washroom Type | No. of Pieces | Level |
| Washroom Type 1 | 2 | Ground |
| Washroom Type 2 | 3 | Second |
| Washroom Type 3 | 0 | |
| Washroom Type 4 | 0 | |
| Washroom Type 5 | 0 | |
| Washroom Type 6 | 2 | Ground |
| Washroom Type 7 | 3 | Second |
| Washroom Type 8 | 0 | |
| Washroom Type 9 | 0 | |
| Washroom Type 10 | 0 |
| Total Area: | 0.00 |
| Approximatly Age: | 0-5 |
| Property Type: | Detached |
| Style: | 2-Storey |
| Exterior: | Brick Front, Vinyl Siding |
| Garage Type: | Attached |
| (Parking/)Drive: | Available |
| Drive Parking Spaces: | 1 |
| Park #1 | |
| Parking Type: | Available |
| Park #2 | |
| Parking Type: | Available |
| Pool: | None |
| Approximatly Age: | 0-5 |
| Approximatly Square Footage: | 2000-2500 |
| Property Features: | Park |
| CAC Included: | N |
| Water Included: | N |
| Cabel TV Included: | N |
| Common Elements Included: | N |
| Heat Included: | N |
| Parking Included: | N |
| Condo Tax Included: | N |
| Building Insurance Included: | N |
| Fireplace/Stove: | Y |
| Heat Type: | Forced Air |
| Central Air Conditioning: | Central Air |
| Central Vac: | N |
| Laundry Level: | Syste |
| Ensuite Laundry: | F |
| Elevator Lift: | False |
| Sewers: | Sewer |
$
%
Years
This calculator is for demonstration purposes only. Always consult a professional
financial advisor before making personal financial decisions.
| Although the information displayed is believed to be accurate, no warranties or representations are made of any kind. |
| ROYAL LEPAGE TEAM REALTY |
|
|

Farnaz Masoumi
Broker
Dir:
647-923-4343
Bus:
905-695-7888
Fax:
905-695-0900
| Book Showing | Email a Friend |
Jump To:
At a Glance:
| Type: | Freehold - Detached |
| Area: | Ottawa |
| Municipality: | Stittsville - Munster - Richmond |
| Neighbourhood: | 8209 - Goulbourn Twp From Franktown Rd/South |
| Style: | 2-Storey |
| Approximate Age: | 0-5 |
| Tax: | $5,559 |
| Beds: | 4 |
| Baths: | 3 |
| Fireplace: | Y |
| Pool: | None |
Locatin Map:
Payment Calculator:

