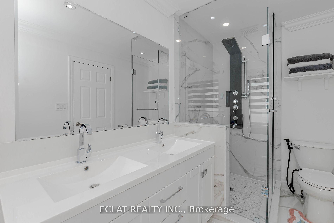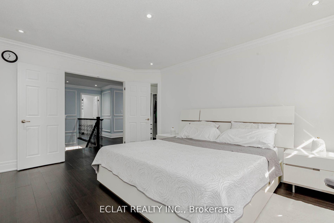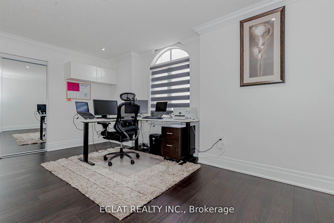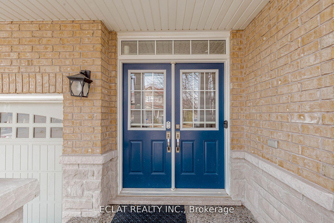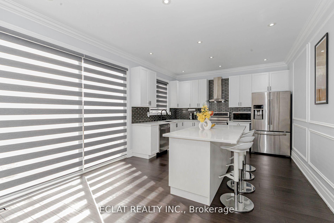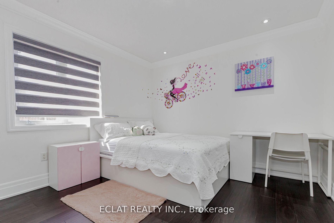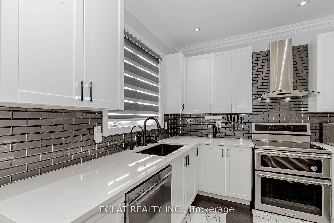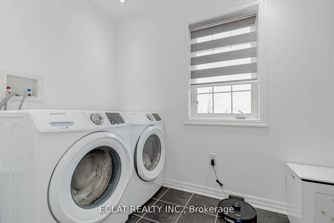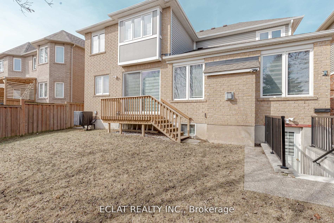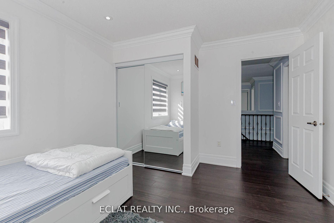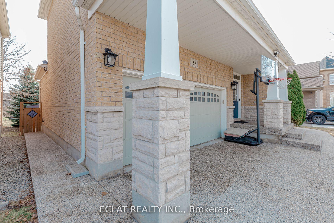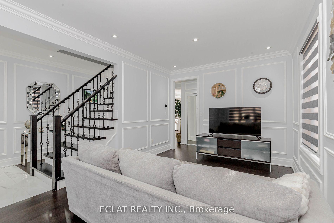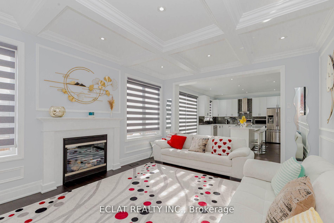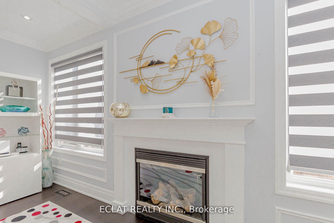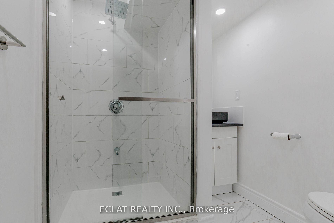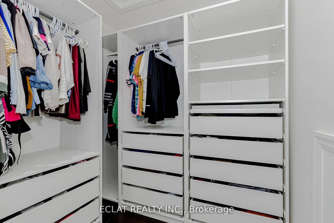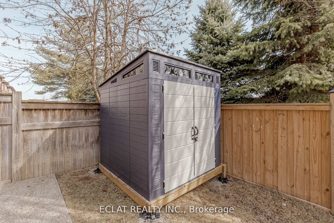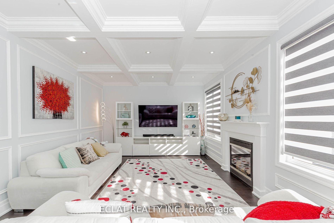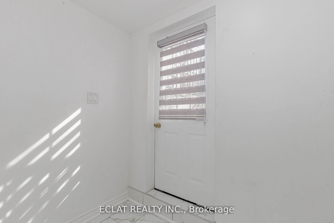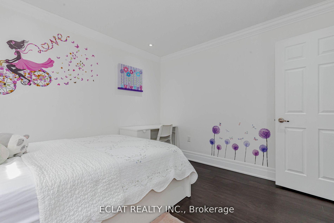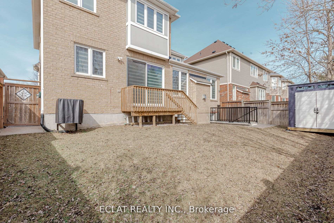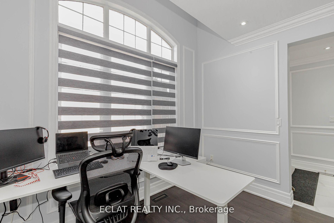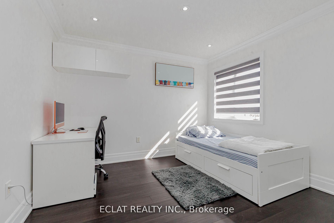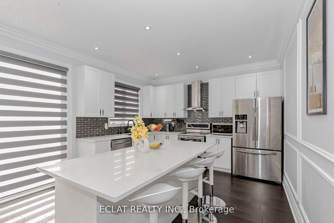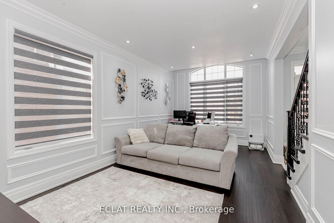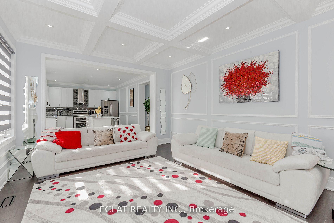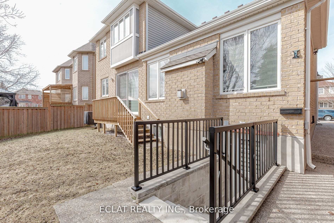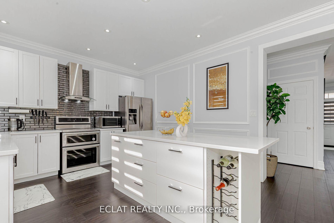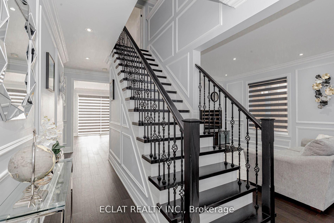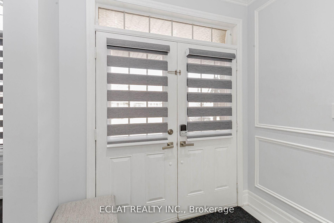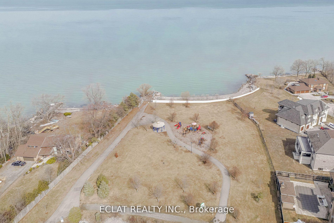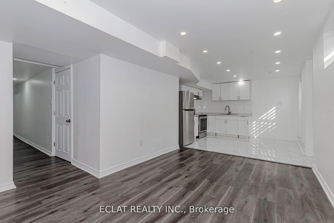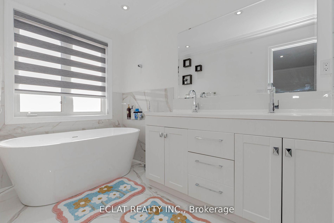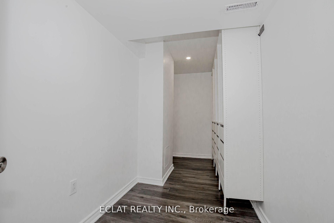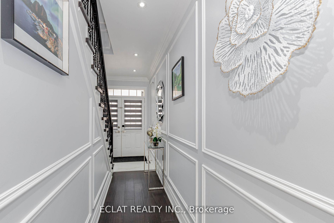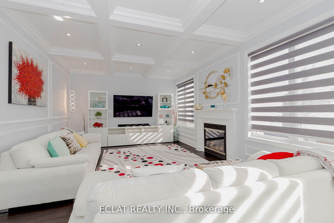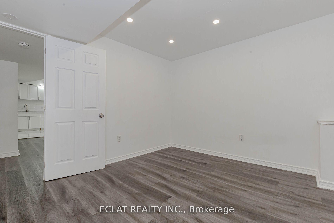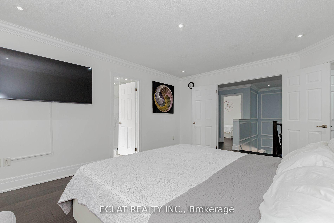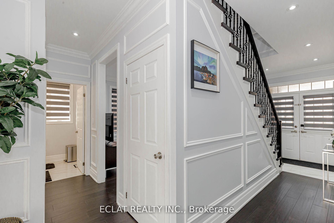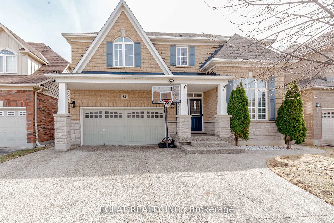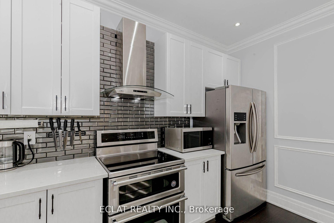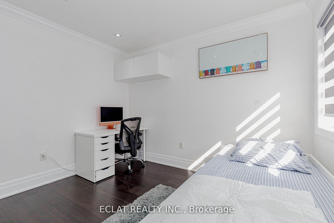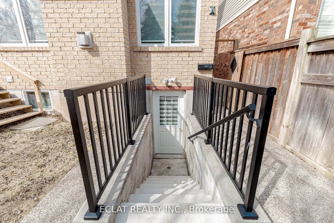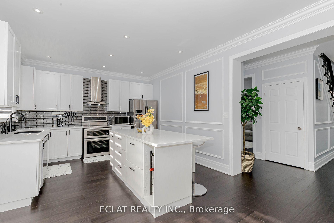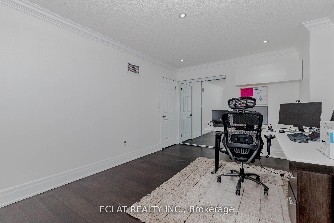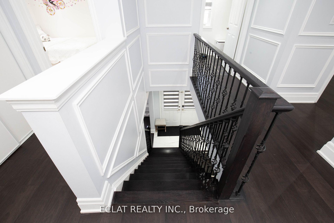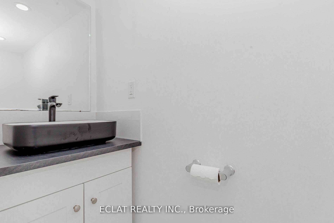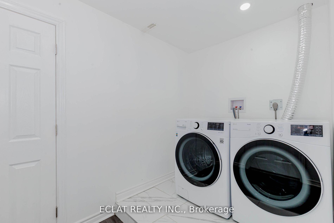$1,349,999
Available - For Sale
Listing ID: X12073476
32 Nanaimo Cres , Hamilton, L8E 0C9, Hamilton
| Welcome to your next home with well over 2,200sq ft living area on the main floor and an extra almost 700sq feet finished basement living space with a walk out entrance for possible extra income (The basement can be rented out and is not sharing amenities with the upper unit). This property is nestled Between Lake Ontario And Fifty Point Conservation Area, The bright Living Room finished with coffered ceiling and bright pot lights is updated with Hardwood Floors, while the entrance to the backyard offers Double Glass sliding Doors for abundant natural light. The Heart of the Home is the Stunning Updated Kitchen with bright Cabinetry, Gleaming quartz Countertops beautiful Backsplash and Stainless Steel Appliances to complete the fantastic look inspire great meals. . The Second Level features 4 Bedrooms including a Master Suite with a Bright Window, Private Ensuite, shower and Walk-in Closet. Each additional Bedroomm is generously sized, perfect for children, guests, or home office. The 1 (One) bedroom walk-out basement is vacant (Ideal for additional income if rented out) and tons of storage area on the lower level and an outdoor shed for additional storage, this property offers Your Family An Incredible Lifestyle!. Luxury Features Includes Hardwood Flooring all through the house including the bedrooms, And 9' Ceilings Throughout The Main Level. Located Near Amenities such as Costsco and other retail outlets for easy shopping. Acccess to Major Commuter Routes, QEW and a 5 Min Walk To the Lake And Park. This Home Is The Total Package! Do not miss out!!!. Just pack your bags and move in . |
| Price | $1,349,999 |
| Taxes: | $6201.27 |
| Occupancy: | Owner |
| Address: | 32 Nanaimo Cres , Hamilton, L8E 0C9, Hamilton |
| Directions/Cross Streets: | Fifty Rd/Halifax |
| Rooms: | 10 |
| Bedrooms: | 5 |
| Bedrooms +: | 0 |
| Family Room: | T |
| Basement: | Separate Ent, Finished |
| Level/Floor | Room | Length(ft) | Width(ft) | Descriptions | |
| Room 1 | Main | Living Ro | 20.2 | 10.92 | Combined w/Den |
| Room 2 | Main | Family Ro | 18.01 | 12.99 | Gas Fireplace |
| Room 3 | Main | Kitchen | 18.24 | 5.9 | Quartz Counter, Ceramic Floor, W/O To Yard |
| Room 4 | Second | Primary B | 15.42 | 12.33 | 4 Pc Ensuite, Hardwood Floor, Walk-In Closet(s) |
| Room 5 | Second | Bedroom 2 | 12.17 | 10.92 | Hardwood Floor, Closet Organizers, Closet |
| Room 6 | Second | Bedroom 3 | 15.91 | 10 | Hardwood Floor, Closet Organizers, Closet |
| Room 7 | Second | Bedroom 4 | 10.99 | 10.59 | Hardwood Floor, Closet Organizers, Closet |
| Room 8 | Second | Laundry | 9.41 | 6 | Ceramic Floor |
| Room 9 | Lower | Kitchen | 11.09 | 13.38 | Laminate |
| Room 10 | Lower | Recreatio | 14.89 | 11.58 | Laminate |
| Room 11 | Lower | Bedroom | 10.89 | 11.58 | Laminate, Walk-In Closet(s) |
| Room 12 | Second | Bathroom | 7.08 | 5.9 | 4 Pc Ensuite, Ceramic Floor |
| Room 13 | Second | Bathroom | 7.08 | 5.9 | Ceramic Floor, 4 Pc Bath |
| Room 14 | Main | Bathroom | 5.25 | 5.25 | 2 Pc Bath, Ceramic Floor |
| Room 15 | Lower | Bathroom | 3.94 | 4.26 | Ceramic Floor, 3 Pc Bath |
| Washroom Type | No. of Pieces | Level |
| Washroom Type 1 | 4 | Second |
| Washroom Type 2 | 4 | Second |
| Washroom Type 3 | 2 | Main |
| Washroom Type 4 | 3 | Lower |
| Washroom Type 5 | 0 | |
| Washroom Type 6 | 4 | Second |
| Washroom Type 7 | 4 | Second |
| Washroom Type 8 | 2 | Main |
| Washroom Type 9 | 3 | Lower |
| Washroom Type 10 | 0 | |
| Washroom Type 11 | 4 | Second |
| Washroom Type 12 | 4 | Second |
| Washroom Type 13 | 2 | Main |
| Washroom Type 14 | 3 | Lower |
| Washroom Type 15 | 0 | |
| Washroom Type 16 | 4 | Second |
| Washroom Type 17 | 4 | Second |
| Washroom Type 18 | 2 | Main |
| Washroom Type 19 | 3 | Lower |
| Washroom Type 20 | 0 |
| Total Area: | 0.00 |
| Property Type: | Detached |
| Style: | 2-Storey |
| Exterior: | Brick |
| Garage Type: | Built-In |
| Drive Parking Spaces: | 2 |
| Pool: | None |
| Other Structures: | Shed |
| Approximatly Square Footage: | 2000-2500 |
| Property Features: | Public Trans, Rec./Commun.Centre |
| CAC Included: | N |
| Water Included: | N |
| Cabel TV Included: | N |
| Common Elements Included: | N |
| Heat Included: | N |
| Parking Included: | N |
| Condo Tax Included: | N |
| Building Insurance Included: | N |
| Fireplace/Stove: | Y |
| Heat Type: | Forced Air |
| Central Air Conditioning: | Central Air |
| Central Vac: | N |
| Laundry Level: | Syste |
| Ensuite Laundry: | F |
| Sewers: | Sewer |
$
%
Years
This calculator is for demonstration purposes only. Always consult a professional
financial advisor before making personal financial decisions.
| Although the information displayed is believed to be accurate, no warranties or representations are made of any kind. |
| ECLAT REALTY INC. |
|
|

Farnaz Masoumi
Broker
Dir:
647-923-4343
Bus:
905-695-7888
Fax:
905-695-0900
| Book Showing | Email a Friend |
Jump To:
At a Glance:
| Type: | Freehold - Detached |
| Area: | Hamilton |
| Municipality: | Hamilton |
| Neighbourhood: | Winona Park |
| Style: | 2-Storey |
| Tax: | $6,201.27 |
| Beds: | 5 |
| Baths: | 4 |
| Fireplace: | Y |
| Pool: | None |
Locatin Map:
Payment Calculator:

