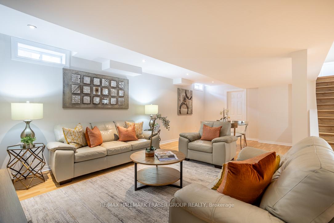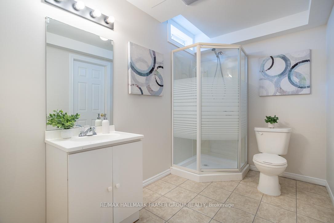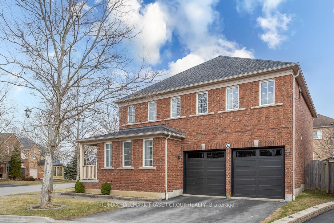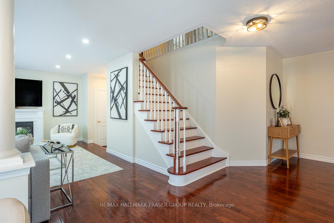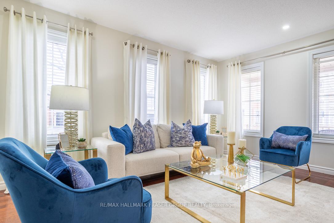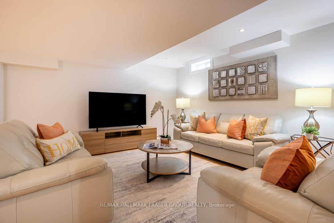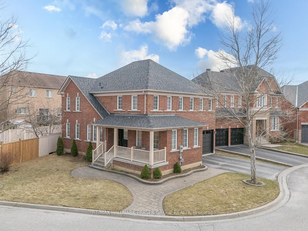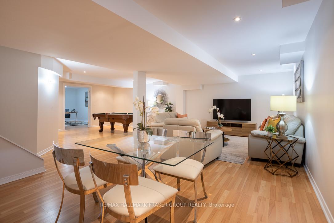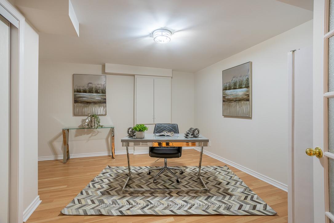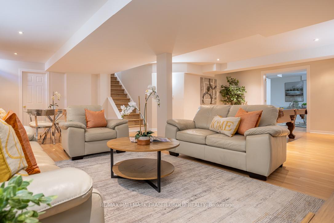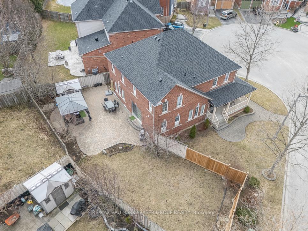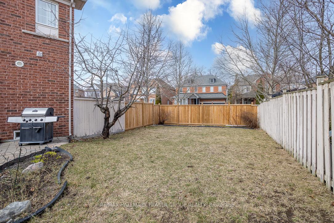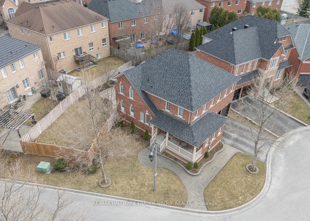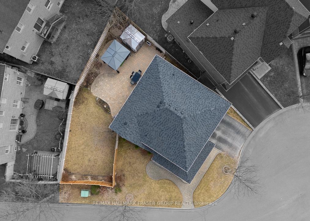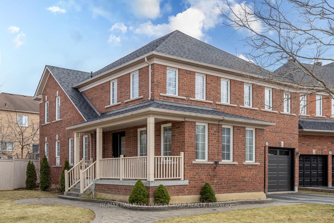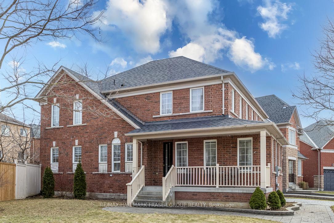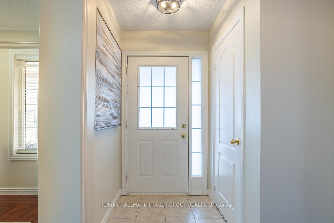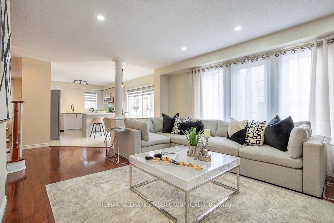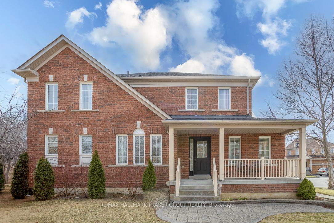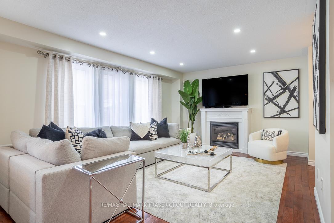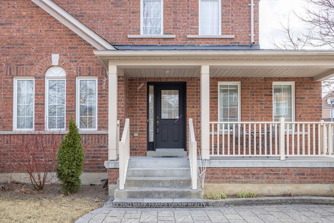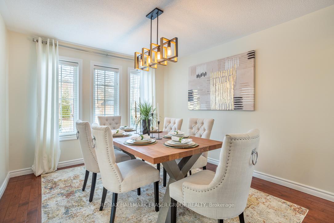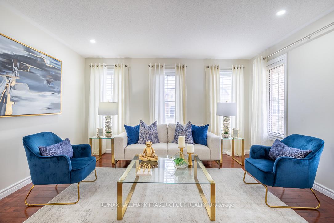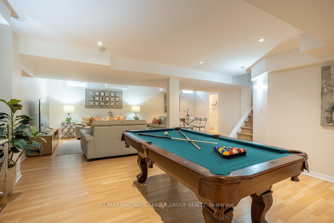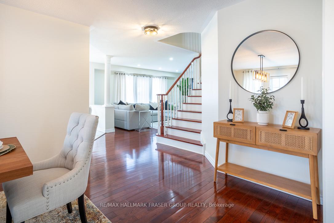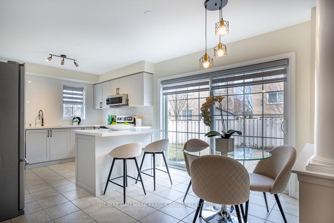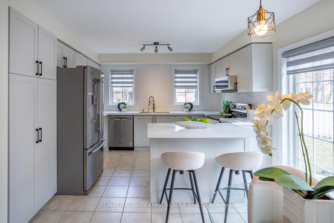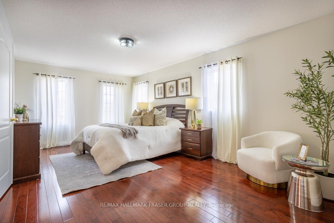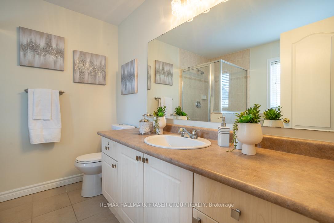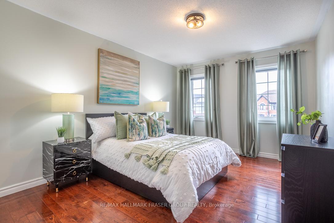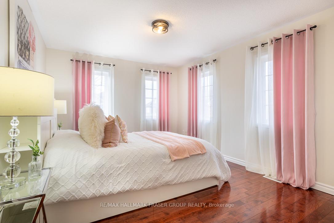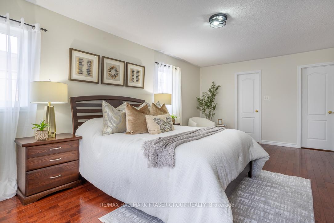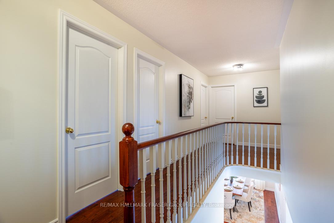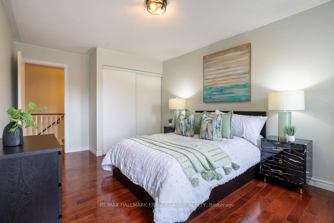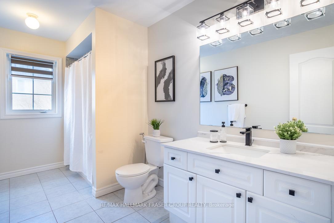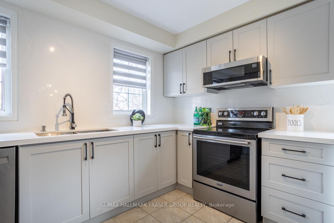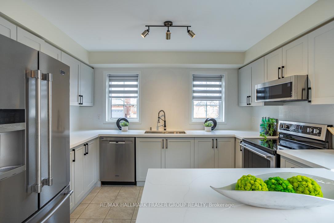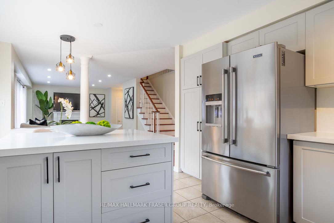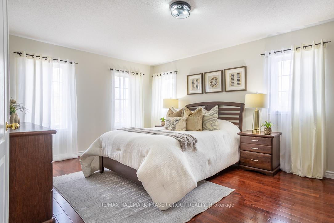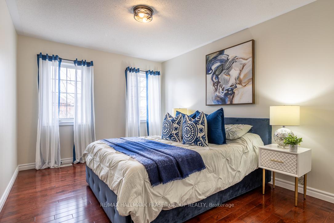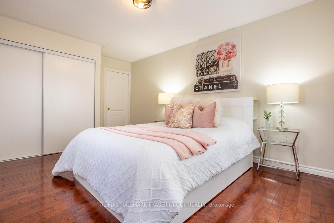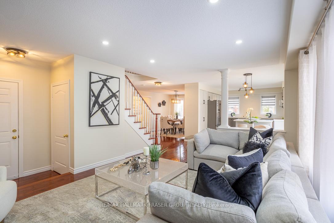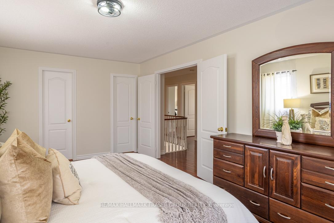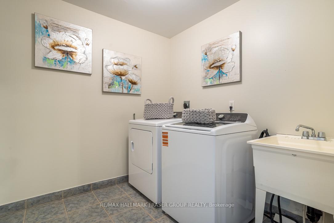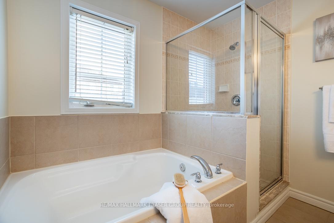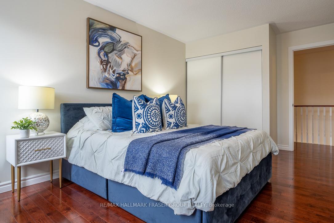$1,250,000
Available - For Sale
Listing ID: E12072058
12 Kavanaugh Cour , Ajax, L1T 4J1, Durham
| Welcome To 12 Kavanaugh Court A Beautifully Maintained Tribute Built Home (Whittington Model), Nestled On A Spacious Corner Reverse-Pie-Shaped Lot With No Sidewalk And A Professionally Landscaped Exterior. Located In A Quiet, Family-Friendly Ajax Neighbourhood, This Home Combines Style, Functionality, And Room To Grow. Step Inside To A Bright, Open-Concept Living Room, Surrounded By Large Windows That Fill The Space With Natural Light. You'll Immediately Notice The Pot Lights Throughout The Home, Adding Warmth And Elegance To Every Room. The Sun-Filled Dining Room Flows Seamlessly Into The Modern Kitchen, Featuring Quartz Countertops, Stainless Steel Appliances, A Breakfast Bar, And A Cozy Breakfast Area With A Walkout To The Backyard. The Beautifully Landscaped Backyard Is Designed For Relaxation And Entertainment, Complete With A Gazebo, Shed, And Plenty Of Outdoor Space. Just Off The Kitchen, The Inviting Family Room Offers A Warm Ambiance With A Fireplace And A Large Window Overlooking The Backyard. Upstairs, You'll Find The Convenience Of Second-Floor Laundry And Four Spacious Bedrooms, Including A Primary Suite With Grand Double Doors, A Walk-In Closet, And A Spa-Like 4-Piece Ensuite Featuring A Soaker Tub And Glass Shower. The Finished Basement Adds Even More Living Space With Two Large Living Areas, An Optional Fifth Bedroom/Home Office, And An Additional 3 Piece Bathroom Perfect For Guests, Or Extended Family. Close To Parks, Schools, Conservation Areas, Golf Courses, And Highway 401, This Home Offers A Wonderful Blend Of Comfort, Space, And Accessibility. |
| Price | $1,250,000 |
| Taxes: | $7796.68 |
| Occupancy: | Owner |
| Address: | 12 Kavanaugh Cour , Ajax, L1T 4J1, Durham |
| Directions/Cross Streets: | Westney Rd N And Rossland Rd W |
| Rooms: | 8 |
| Rooms +: | 2 |
| Bedrooms: | 4 |
| Bedrooms +: | 1 |
| Family Room: | T |
| Basement: | Finished |
| Level/Floor | Room | Length(ft) | Width(ft) | Descriptions | |
| Room 1 | Main | Living Ro | 15.19 | 11.97 | Hardwood Floor, Large Window, Pot Lights |
| Room 2 | Main | Dining Ro | 15.68 | 10.99 | Hardwood Floor, Large Window, Formal Rm |
| Room 3 | Main | Kitchen | 16.99 | 11.97 | Ceramic Floor, Custom Backsplash, Quartz Counter |
| Room 4 | Main | Breakfast | 16.99 | 11.97 | Ceramic Floor, W/O To Yard, Sliding Doors |
| Room 5 | Main | Family Ro | 17.97 | 11.97 | Hardwood Floor, Fireplace, Large Window |
| Room 6 | Second | Primary B | 19.38 | 11.97 | Hardwood Floor, 4 Pc Ensuite, Overlooks Backyard |
| Room 7 | Second | Bedroom 2 | 11.58 | 13.97 | Hardwood Floor, Large Window, Large Closet |
| Room 8 | Second | Bedroom 3 | 9.97 | 13.97 | Hardwood Floor, Overlooks Frontyard, Large Closet |
| Room 9 | Second | Bedroom 4 | 11.87 | 13.97 | Hardwood Floor, Overlooks Frontyard, Large Closet |
| Room 10 | Basement | Office | 13.12 | 13.78 | Laminate, Open Concept, Glass Doors |
| Room 11 | Basement | Living Ro | Laminate, Open Concept, Combined w/Dining | ||
| Room 12 | Basement | Dining Ro | Laminate, Open Concept, Combined w/Living |
| Washroom Type | No. of Pieces | Level |
| Washroom Type 1 | 4 | Second |
| Washroom Type 2 | 3 | Second |
| Washroom Type 3 | 3 | Basement |
| Washroom Type 4 | 2 | Main |
| Washroom Type 5 | 0 | |
| Washroom Type 6 | 4 | Second |
| Washroom Type 7 | 3 | Second |
| Washroom Type 8 | 3 | Basement |
| Washroom Type 9 | 2 | Main |
| Washroom Type 10 | 0 |
| Total Area: | 0.00 |
| Property Type: | Detached |
| Style: | 2-Storey |
| Exterior: | Brick |
| Garage Type: | Built-In |
| (Parking/)Drive: | Private Do |
| Drive Parking Spaces: | 2 |
| Park #1 | |
| Parking Type: | Private Do |
| Park #2 | |
| Parking Type: | Private Do |
| Pool: | None |
| Approximatly Square Footage: | 2000-2500 |
| Property Features: | Greenbelt/Co, Golf |
| CAC Included: | N |
| Water Included: | N |
| Cabel TV Included: | N |
| Common Elements Included: | N |
| Heat Included: | N |
| Parking Included: | N |
| Condo Tax Included: | N |
| Building Insurance Included: | N |
| Fireplace/Stove: | Y |
| Heat Type: | Other |
| Central Air Conditioning: | Central Air |
| Central Vac: | N |
| Laundry Level: | Syste |
| Ensuite Laundry: | F |
| Sewers: | Sewer |
| Utilities-Cable: | A |
| Utilities-Hydro: | A |
$
%
Years
This calculator is for demonstration purposes only. Always consult a professional
financial advisor before making personal financial decisions.
| Although the information displayed is believed to be accurate, no warranties or representations are made of any kind. |
| RE/MAX HALLMARK FRASER GROUP REALTY |
|
|

Farnaz Masoumi
Broker
Dir:
647-923-4343
Bus:
905-695-7888
Fax:
905-695-0900
| Virtual Tour | Book Showing | Email a Friend |
Jump To:
At a Glance:
| Type: | Freehold - Detached |
| Area: | Durham |
| Municipality: | Ajax |
| Neighbourhood: | Northwest Ajax |
| Style: | 2-Storey |
| Tax: | $7,796.68 |
| Beds: | 4+1 |
| Baths: | 4 |
| Fireplace: | Y |
| Pool: | None |
Locatin Map:
Payment Calculator:

