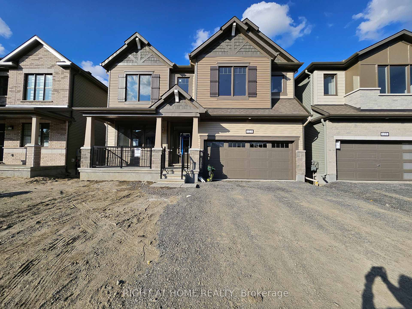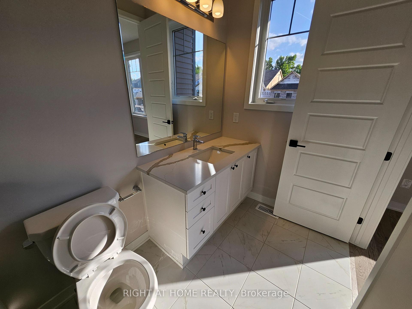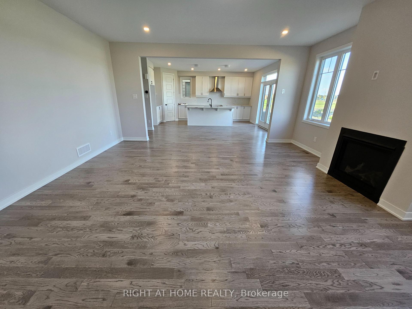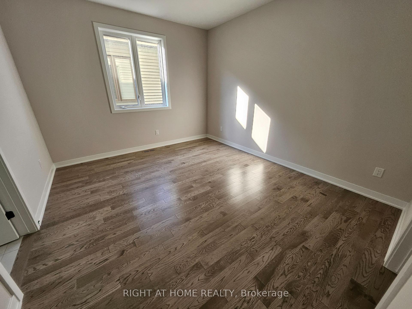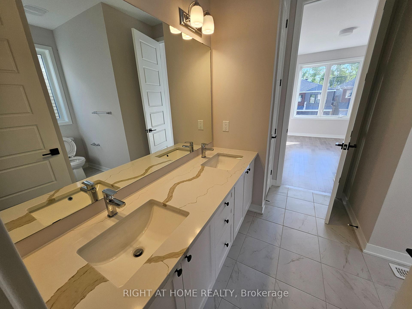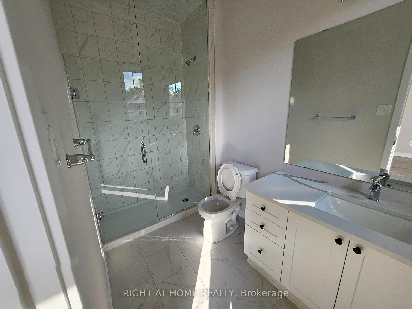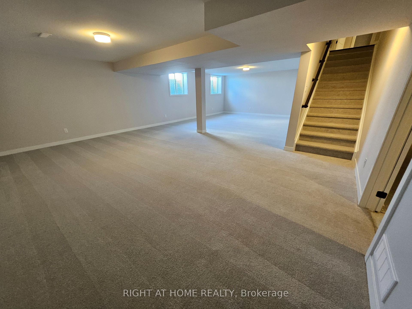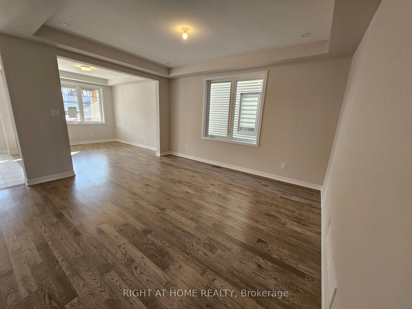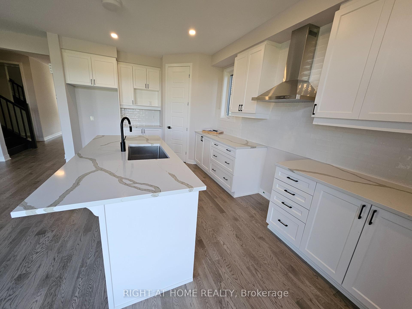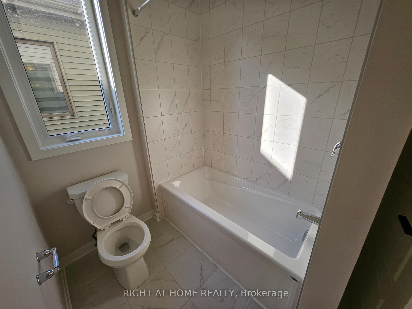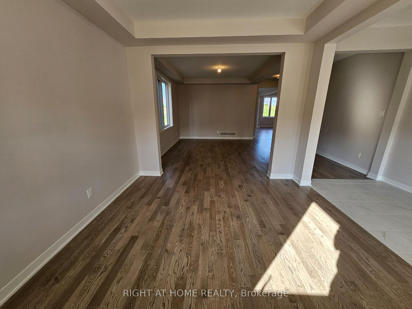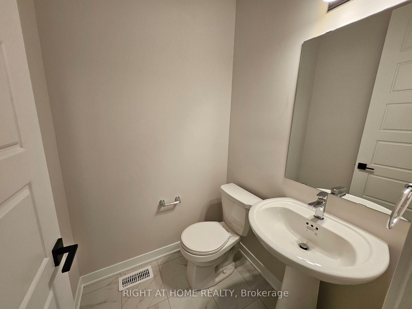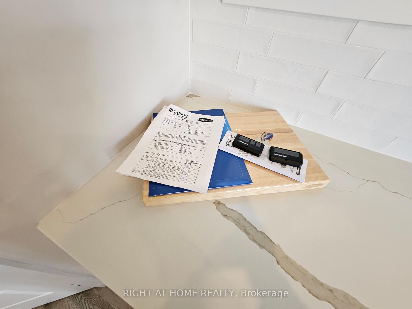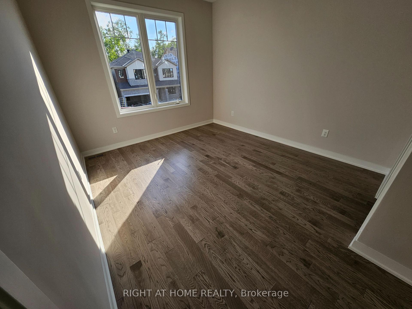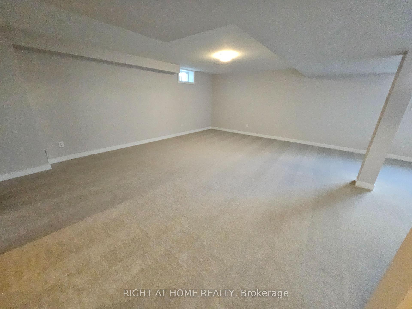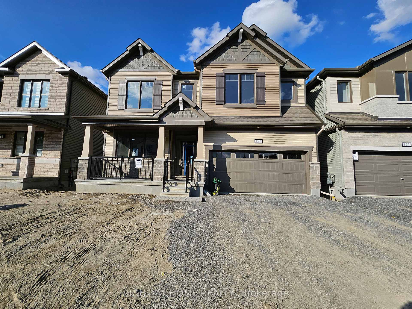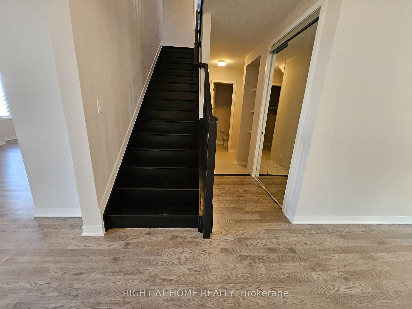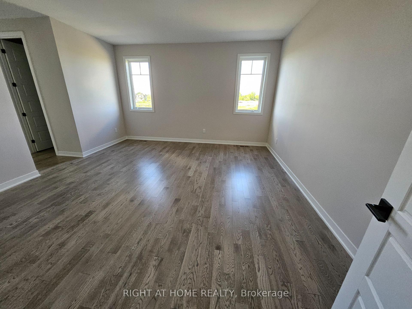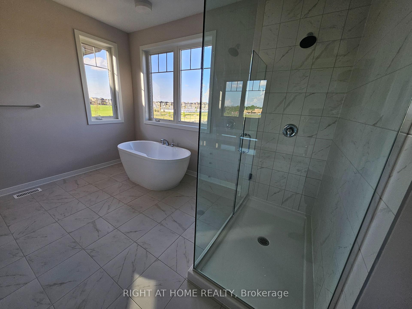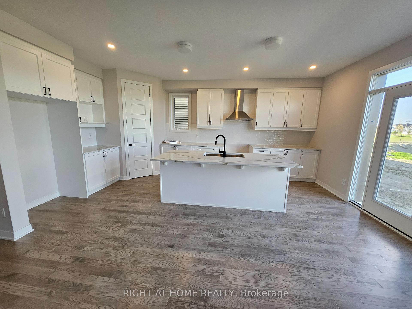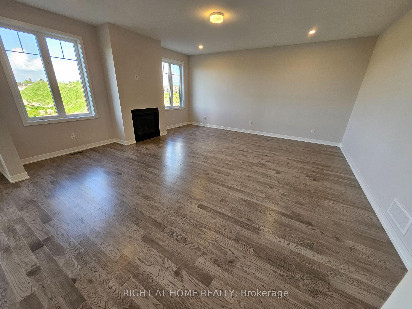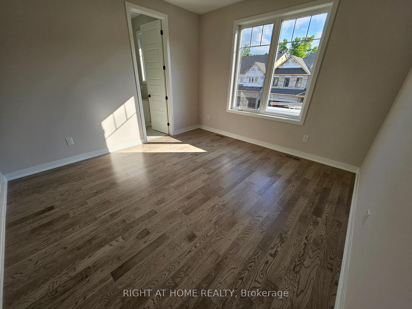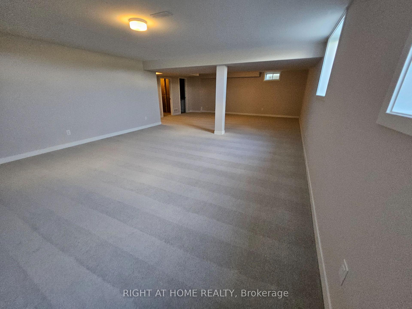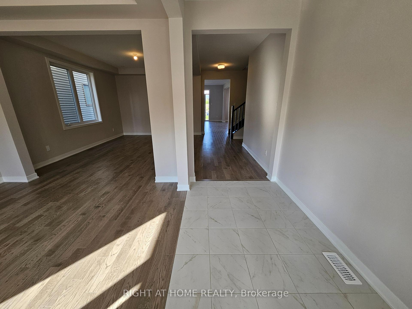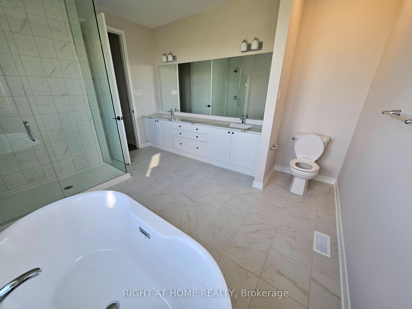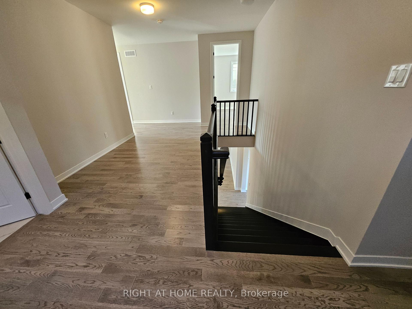$3,500
Available - For Rent
Listing ID: X12073430
123 GREEN ASH Aven , Stittsville - Munster - Richmond, K0A 2Z0, Ottawa
| Welcome to 123 Geen Ash Ave: 4 Bedroom + Loft + Finished Bsmt with 4.5 bathrooms and double car garage on a 43 ft lot. The main floor boasts a grand front porch, an open-concept living area, a stylish kitchen with a breakfast bar and nook, a great room with a gas fireplace, a powder room, and a mudroom with a walk-in closet. Upstairs, the primary bedroom has two walk-in closets and an ensuite bathroom. Each of the additional three bedrooms also has its own walk-in closet. There is a conveniently located laundry room near the bedrooms. 9 ft ceiling on first and second floor. Ecobee smart thermostat, ceramic tiles, and ensuite baths for all bedrooms. Finished basment with full bathroom. BONUS: The Hot Water Heater is paid off by the landlord and the tenant saves on the Hot Water Heater Rental, as its owned by landlord |
| Price | $3,500 |
| Taxes: | $0.00 |
| Occupancy: | Tenant |
| Address: | 123 GREEN ASH Aven , Stittsville - Munster - Richmond, K0A 2Z0, Ottawa |
| Directions/Cross Streets: | Perth St and Meynell Rd |
| Rooms: | 19 |
| Rooms +: | 2 |
| Bedrooms: | 4 |
| Bedrooms +: | 0 |
| Family Room: | T |
| Basement: | Full, Finished |
| Furnished: | Unfu |
| Level/Floor | Room | Length(ft) | Width(ft) | Descriptions | |
| Room 1 | Main | Foyer | 10.89 | 5.15 | |
| Room 2 | Main | Great Roo | 17.97 | 17.97 | |
| Room 3 | Main | Dining Ro | 11.97 | 14.99 | |
| Room 4 | Main | Kitchen | 17.15 | 9.97 | |
| Room 5 | Second | Primary B | 14.99 | 15.97 | |
| Room 6 | Second | Bedroom | 13.22 | 11.97 | |
| Room 7 | Second | Bedroom | 13.22 | 11.97 | |
| Room 8 | Second | Bedroom | 10.99 | 11.97 | |
| Room 9 | Main | Living Ro | 10.99 | 11.97 | |
| Room 10 | Main | Bathroom | 4.72 | 4.56 | |
| Room 11 | Second | Other | 4.66 | 4.4 | |
| Room 12 | Second | Bathroom | 13.15 | 11.05 | |
| Room 13 | Second | Bathroom | 6.13 | 10.82 | |
| Room 14 | Second | Bathroom | 5.15 | 9.91 |
| Washroom Type | No. of Pieces | Level |
| Washroom Type 1 | 4 | Second |
| Washroom Type 2 | 3 | Second |
| Washroom Type 3 | 3 | Second |
| Washroom Type 4 | 2 | Ground |
| Washroom Type 5 | 3 | Basement |
| Total Area: | 0.00 |
| Property Type: | Detached |
| Style: | 2-Storey |
| Exterior: | Vinyl Siding, Stone |
| Garage Type: | Attached |
| (Parking/)Drive: | Available, |
| Drive Parking Spaces: | 4 |
| Park #1 | |
| Parking Type: | Available, |
| Park #2 | |
| Parking Type: | Available |
| Park #3 | |
| Parking Type: | Inside Ent |
| Pool: | None |
| Laundry Access: | Ensuite |
| CAC Included: | N |
| Water Included: | N |
| Cabel TV Included: | N |
| Common Elements Included: | N |
| Heat Included: | N |
| Parking Included: | N |
| Condo Tax Included: | N |
| Building Insurance Included: | N |
| Fireplace/Stove: | Y |
| Heat Type: | Forced Air |
| Central Air Conditioning: | Central Air |
| Central Vac: | N |
| Laundry Level: | Syste |
| Ensuite Laundry: | F |
| Sewers: | Sewer |
| Although the information displayed is believed to be accurate, no warranties or representations are made of any kind. |
| RIGHT AT HOME REALTY |
|
|

Farnaz Masoumi
Broker
Dir:
647-923-4343
Bus:
905-695-7888
Fax:
905-695-0900
| Book Showing | Email a Friend |
Jump To:
At a Glance:
| Type: | Freehold - Detached |
| Area: | Ottawa |
| Municipality: | Stittsville - Munster - Richmond |
| Neighbourhood: | 8209 - Goulbourn Twp From Franktown Rd/South |
| Style: | 2-Storey |
| Beds: | 4 |
| Baths: | 5 |
| Fireplace: | Y |
| Pool: | None |
Locatin Map:

