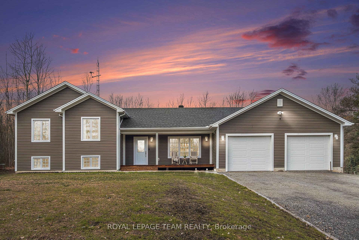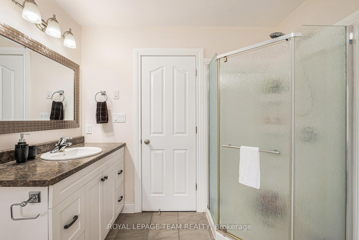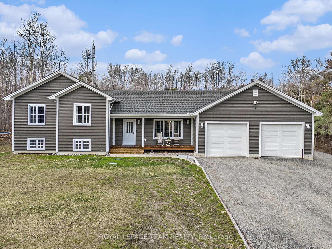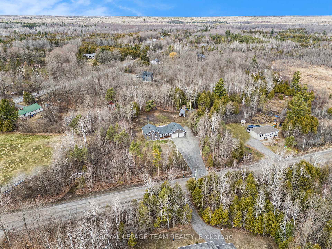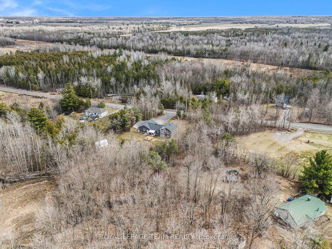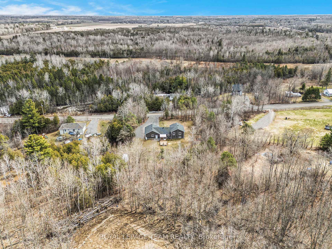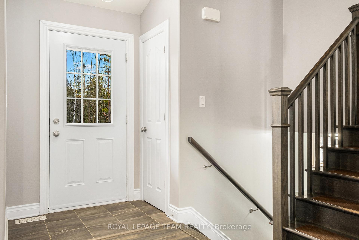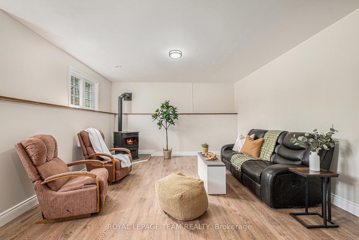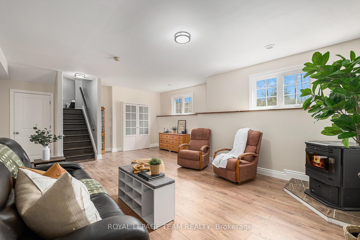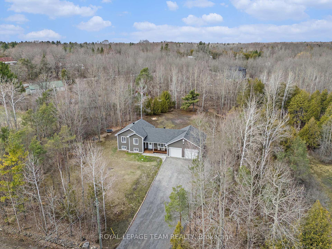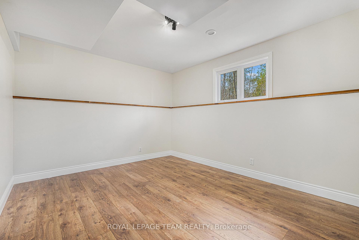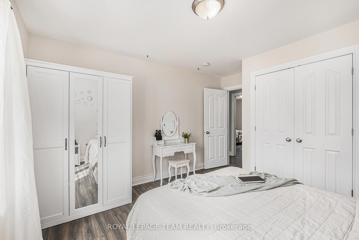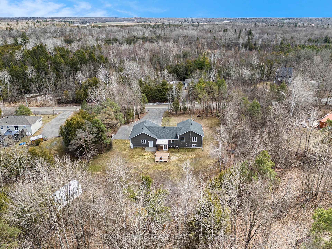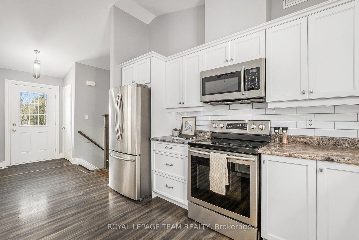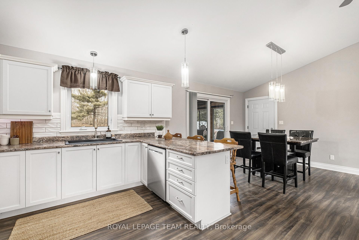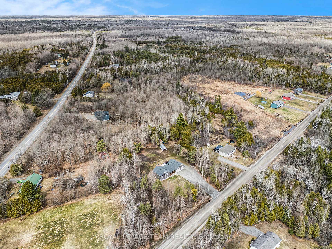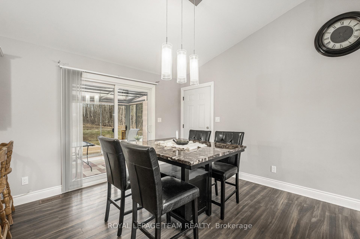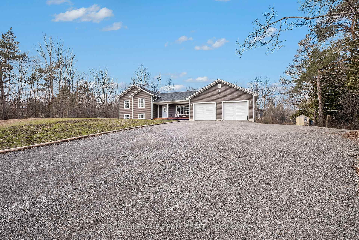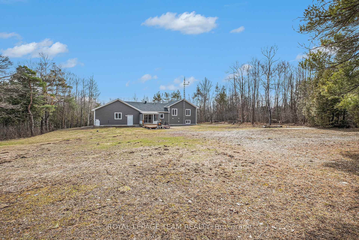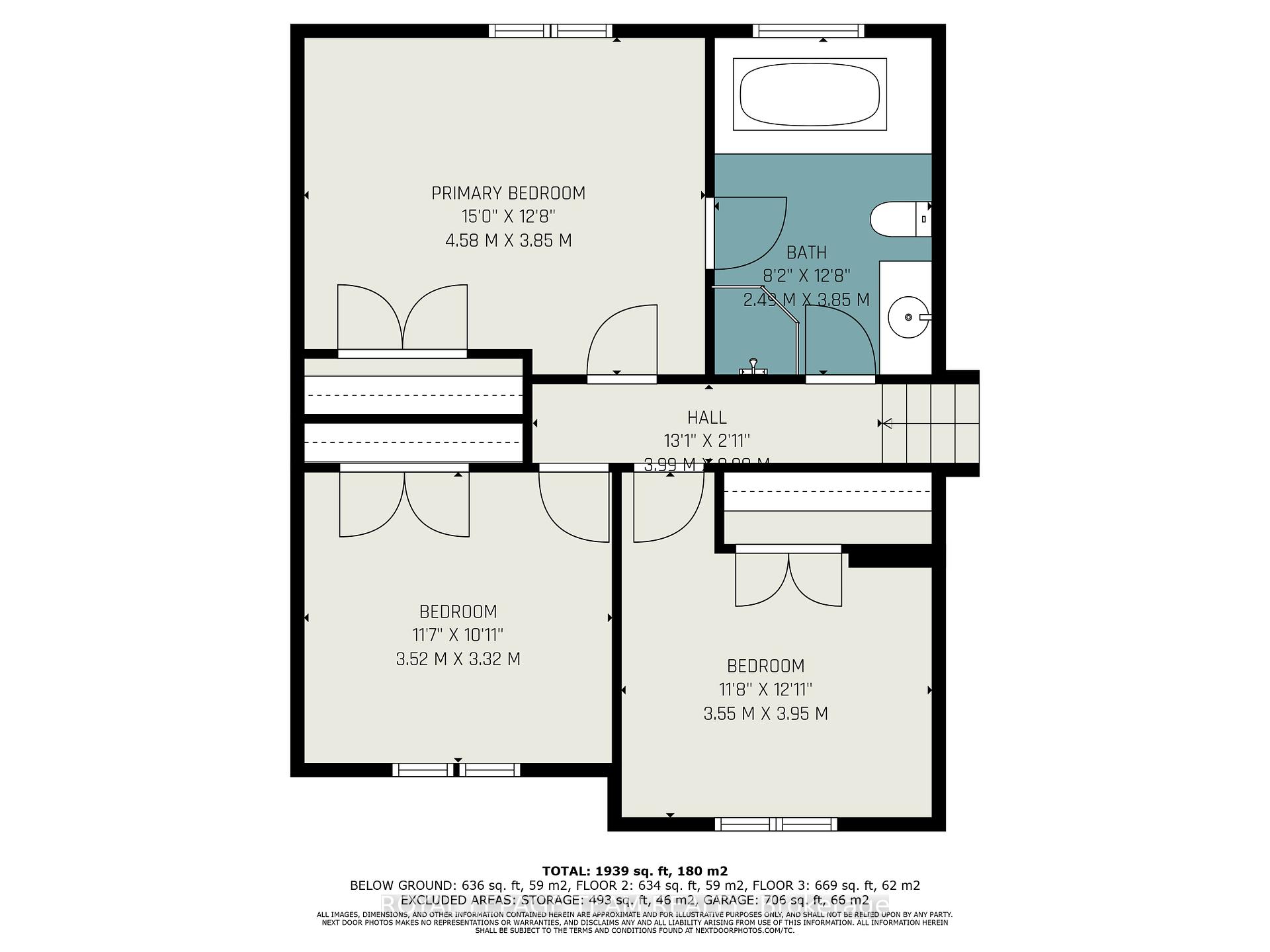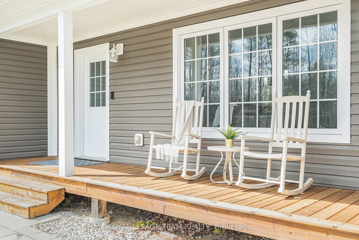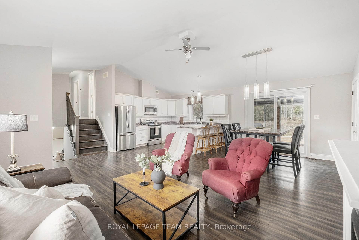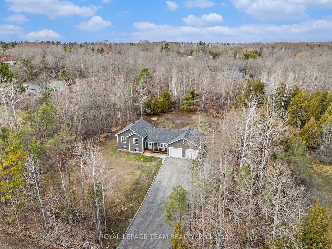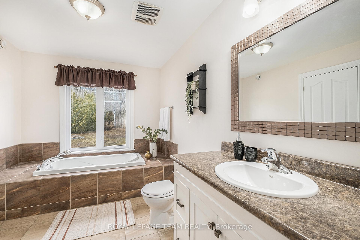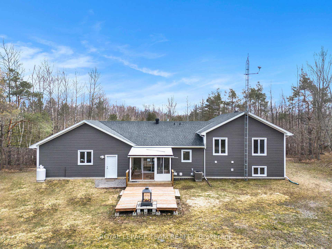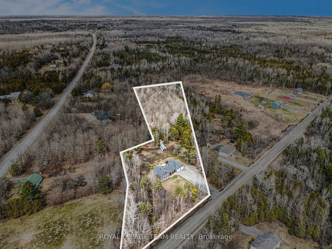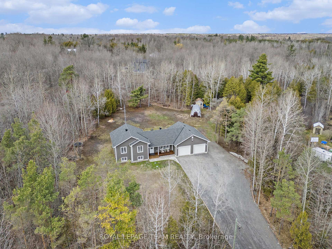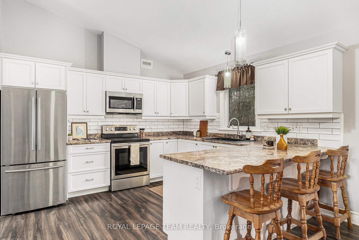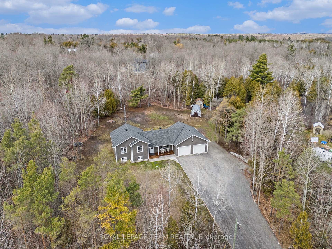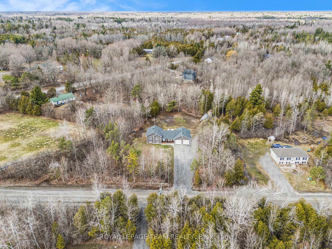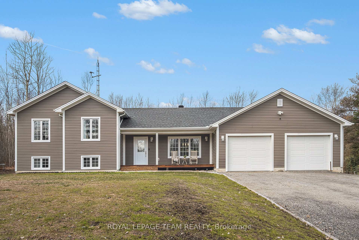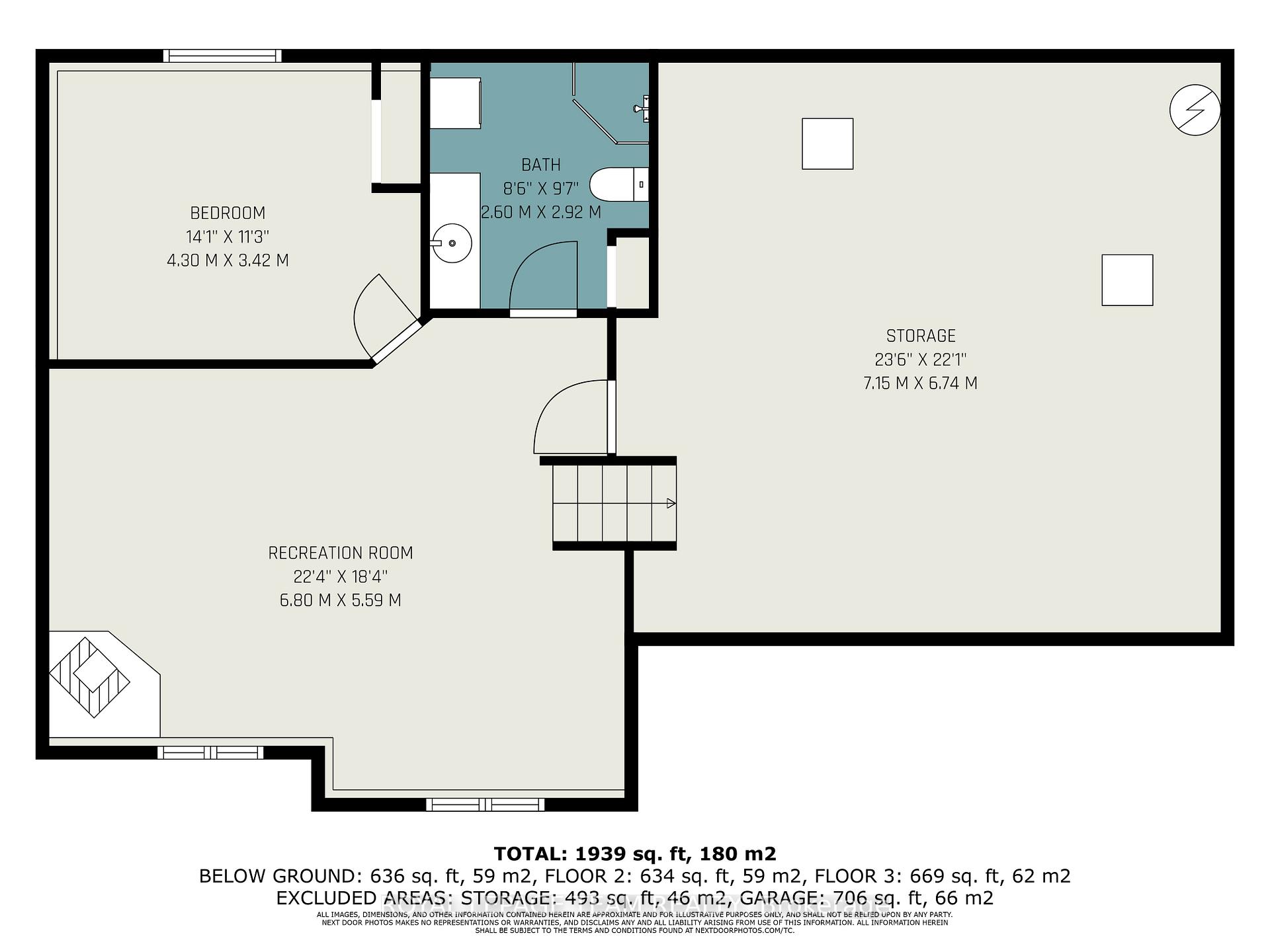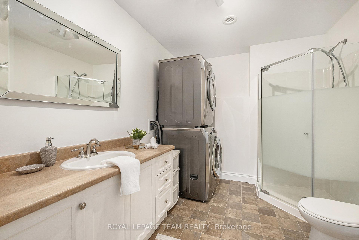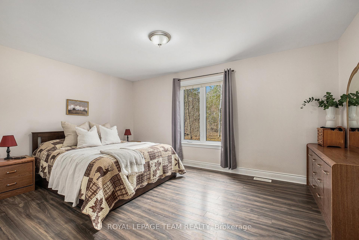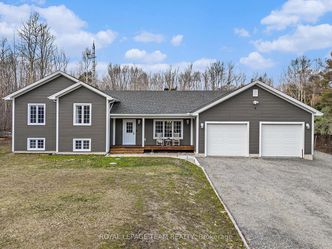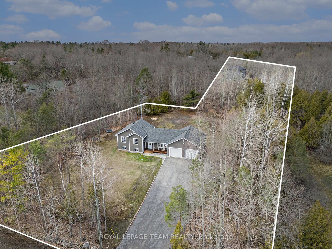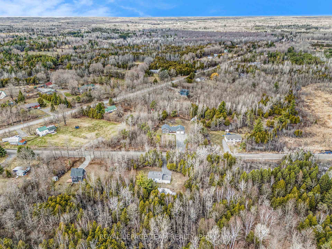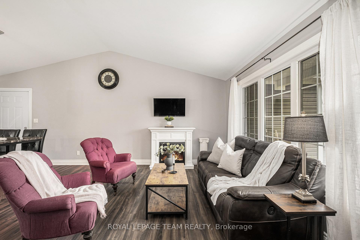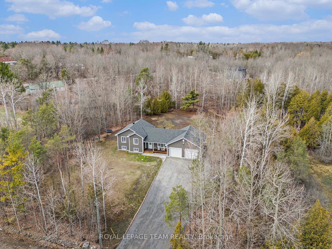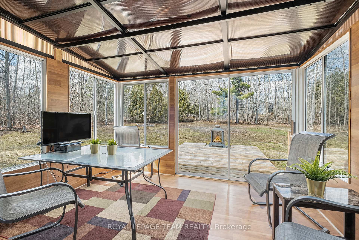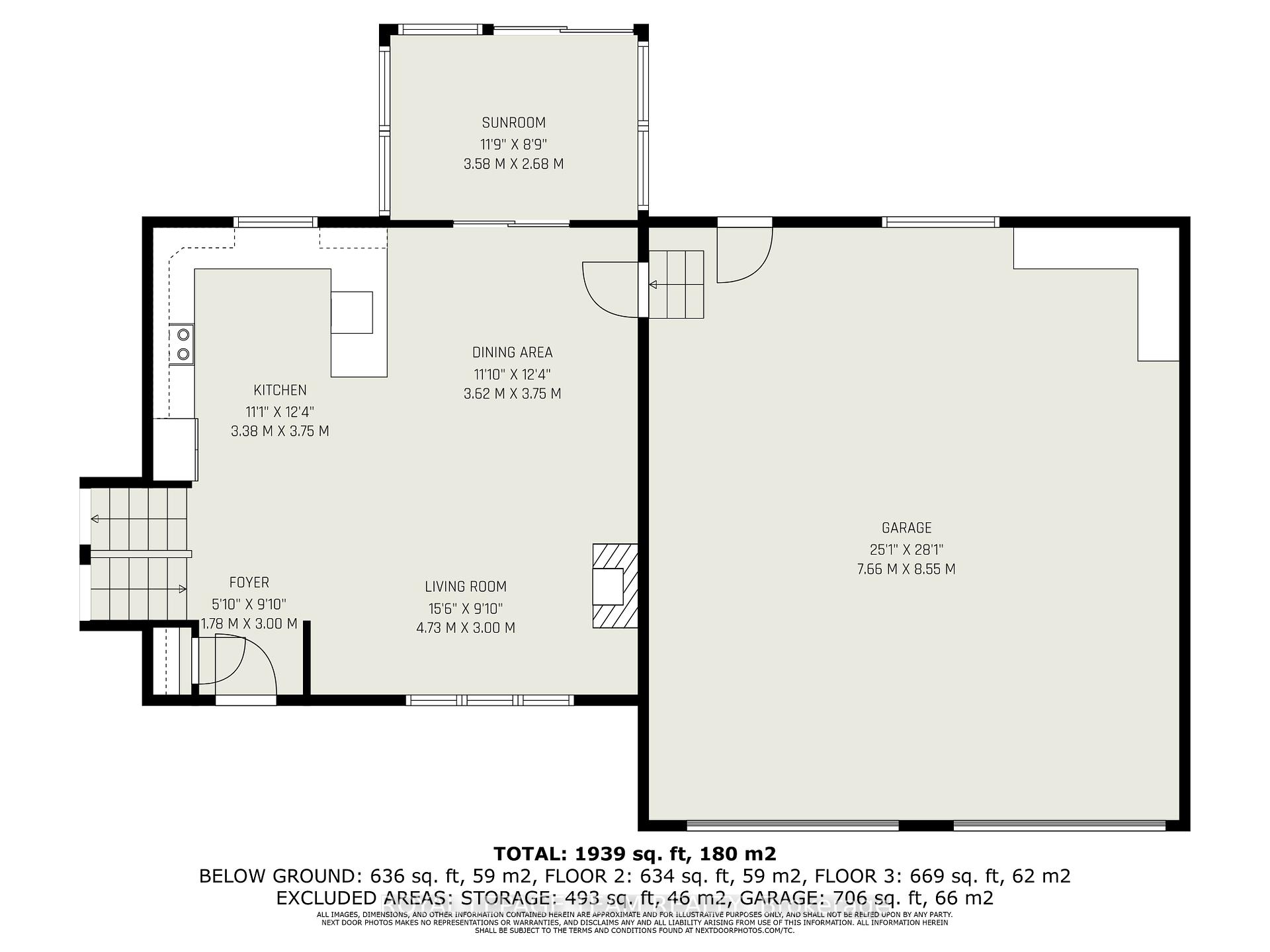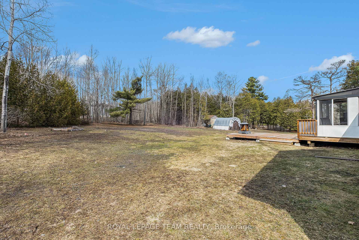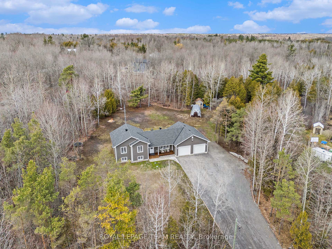$679,000
Available - For Sale
Listing ID: X12071285
351 Groveton Road , Edwardsburgh/Cardinal, K0E 1X0, Leeds and Grenvi
| Nestled on nearly 5 acres of pristine land, this home offers the perfect blend of rural charm and modern convenience. Built in 2015 by the renowned Lockwood Brothers, this 3+1 bedroom, 2-bathroom side-split home is designed with elegance and functionality in mind. The open concept living space boasts vaulted ceilings on the main level, creating an airy and inviting atmosphere. Durable laminate flooring flows throughout the home, complemented by tile in the foyer and bathrooms. The heart of the home is the well-appointed kitchen, featuring a sleek black granite sink, soft-close drawers, and stainless steel appliances. Step out from the dining room into the 3-season sunroom, perfect for enjoying the spacious backyard without the bother of bugs. Upstairs, you'll find three generous bedrooms, each with ample closet space and impressive 9-foot ceilings. The cheater bathroom offers direct access to the primary suite, complete with both a stand-up shower and a luxurious soaker tub, providing a private retreat. The newly finished basement is a cozy haven, complete with an additional bedroom and bathroom, making it ideal for guests or as a teenage retreat. A pellet stove adds warmth and charm, the 200-amp service ensures all your power needs are met, and the oversized driveway provides ample parking space for family, friends or parking your toys. The oversized double garage is insulated and perfect for projects or extra storage. Conveniently located between the thriving community of Kemptville and the quaint village of Spencerville, and just minutes from Highway 416, this property offers easy access to Ottawa and the Ogdensburg/Prescott USA Bridge. Whether you're seeking a peaceful retreat or a place with urban accessibility, this home provides the best of both worlds. Don't miss the opportunity to make this idyllic property your own! |
| Price | $679,000 |
| Taxes: | $4283.00 |
| Occupancy: | Owner |
| Address: | 351 Groveton Road , Edwardsburgh/Cardinal, K0E 1X0, Leeds and Grenvi |
| Directions/Cross Streets: | County road 44 & Groveton Road |
| Rooms: | 7 |
| Rooms +: | 2 |
| Bedrooms: | 3 |
| Bedrooms +: | 1 |
| Family Room: | F |
| Basement: | Finished, Partial Base |
| Level/Floor | Room | Length(ft) | Width(ft) | Descriptions | |
| Room 1 | Main | Foyer | 9.84 | 5.84 | |
| Room 2 | Main | Living Ro | 15.51 | 9.84 | |
| Room 3 | Main | Kitchen | 12.3 | 11.09 | |
| Room 4 | Main | Dining Ro | 12.3 | 11.87 | |
| Room 5 | Main | Sunroom | 11.74 | 8.79 | |
| Room 6 | Second | Primary B | 15.02 | 12.63 | |
| Room 7 | Second | Bedroom 2 | 12.96 | 11.64 | |
| Room 8 | Second | Bedroom 3 | 11.55 | 10.89 | |
| Room 9 | Second | Bathroom | 12.63 | 8.17 | |
| Room 10 | Basement | Bedroom 4 | 14.1 | 11.22 | |
| Room 11 | Basement | Recreatio | 22.3 | 18.34 | |
| Room 12 | Basement | Bathroom | 9.58 | 8.53 |
| Washroom Type | No. of Pieces | Level |
| Washroom Type 1 | 4 | Main |
| Washroom Type 2 | 3 | Basement |
| Washroom Type 3 | 0 | |
| Washroom Type 4 | 0 | |
| Washroom Type 5 | 0 | |
| Washroom Type 6 | 4 | Main |
| Washroom Type 7 | 3 | Basement |
| Washroom Type 8 | 0 | |
| Washroom Type 9 | 0 | |
| Washroom Type 10 | 0 | |
| Washroom Type 11 | 4 | Main |
| Washroom Type 12 | 3 | Basement |
| Washroom Type 13 | 0 | |
| Washroom Type 14 | 0 | |
| Washroom Type 15 | 0 |
| Total Area: | 0.00 |
| Property Type: | Detached |
| Style: | Sidesplit |
| Exterior: | Vinyl Siding |
| Garage Type: | Attached |
| Drive Parking Spaces: | 6 |
| Pool: | None |
| Approximatly Square Footage: | 1100-1500 |
| CAC Included: | N |
| Water Included: | N |
| Cabel TV Included: | N |
| Common Elements Included: | N |
| Heat Included: | N |
| Parking Included: | N |
| Condo Tax Included: | N |
| Building Insurance Included: | N |
| Fireplace/Stove: | Y |
| Heat Type: | Forced Air |
| Central Air Conditioning: | Central Air |
| Central Vac: | N |
| Laundry Level: | Syste |
| Ensuite Laundry: | F |
| Sewers: | Septic |
| Water: | Drilled W |
| Water Supply Types: | Drilled Well |
| Utilities-Hydro: | Y |
$
%
Years
This calculator is for demonstration purposes only. Always consult a professional
financial advisor before making personal financial decisions.
| Although the information displayed is believed to be accurate, no warranties or representations are made of any kind. |
| ROYAL LEPAGE TEAM REALTY |
|
|

Farnaz Masoumi
Broker
Dir:
647-923-4343
Bus:
905-695-7888
Fax:
905-695-0900
| Virtual Tour | Book Showing | Email a Friend |
Jump To:
At a Glance:
| Type: | Freehold - Detached |
| Area: | Leeds and Grenville |
| Municipality: | Edwardsburgh/Cardinal |
| Neighbourhood: | 807 - Edwardsburgh/Cardinal Twp |
| Style: | Sidesplit |
| Tax: | $4,283 |
| Beds: | 3+1 |
| Baths: | 2 |
| Fireplace: | Y |
| Pool: | None |
Locatin Map:
Payment Calculator:

