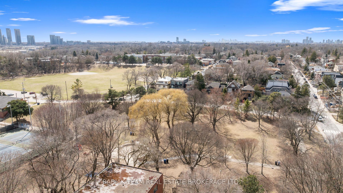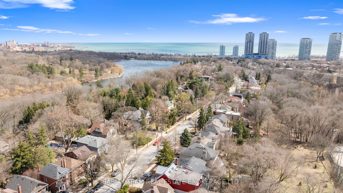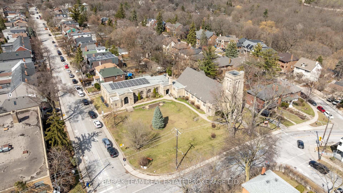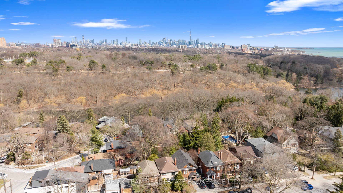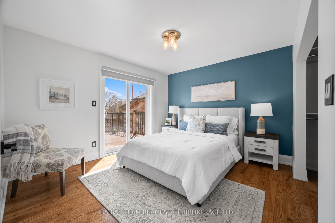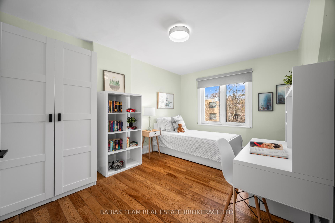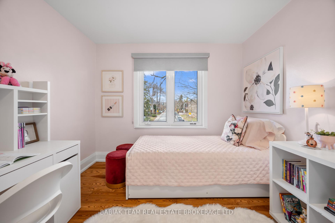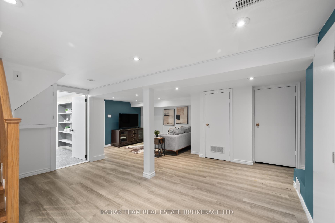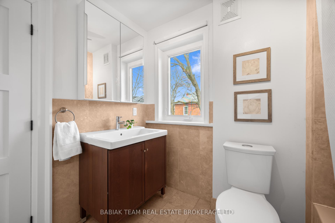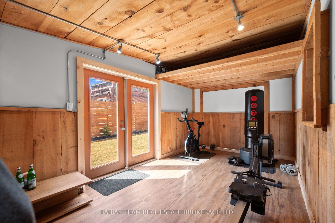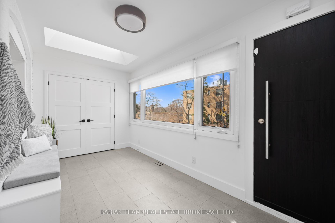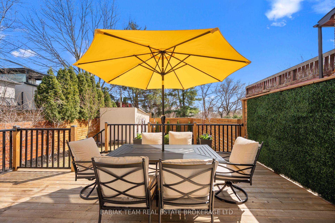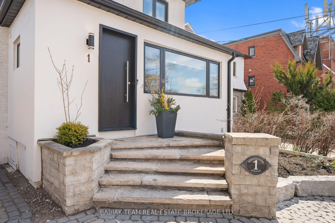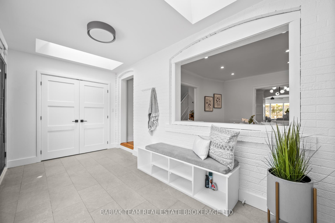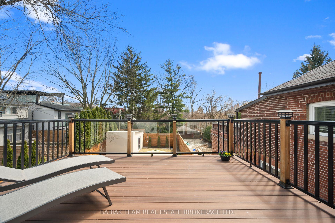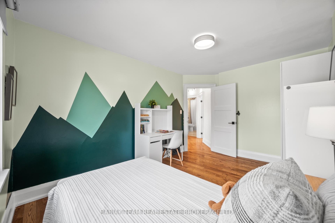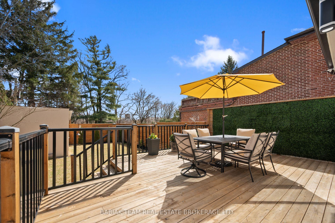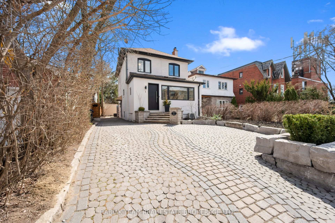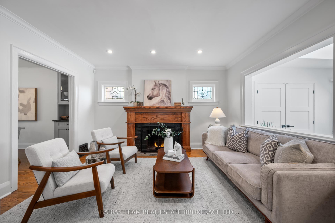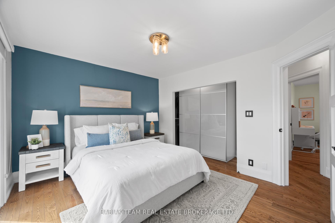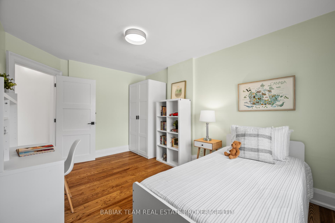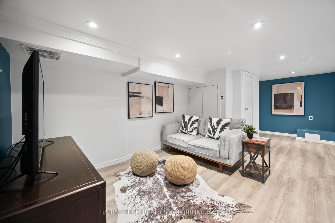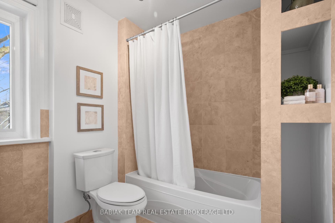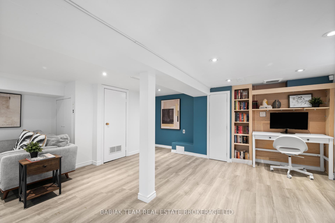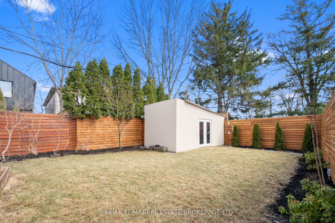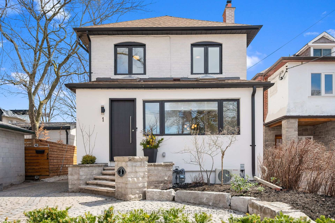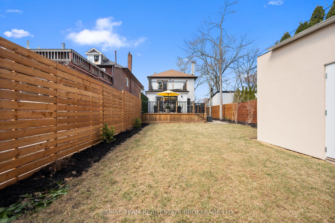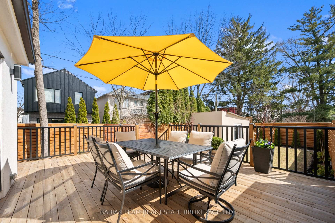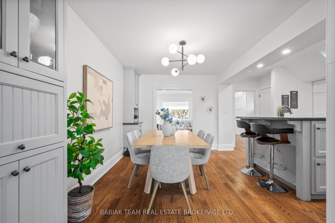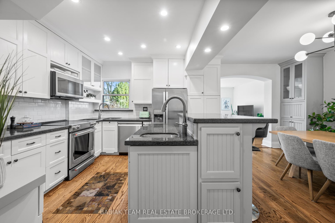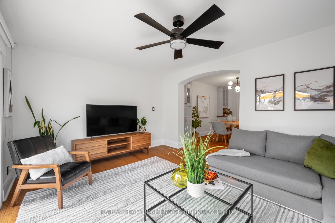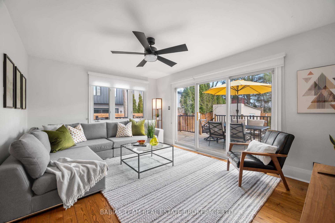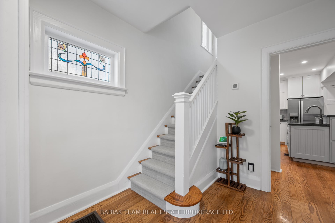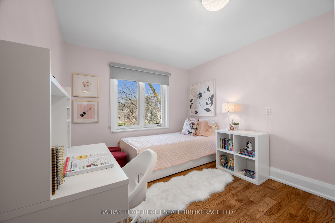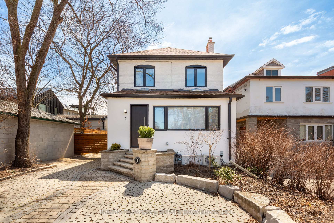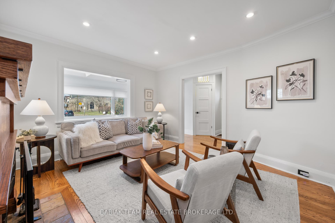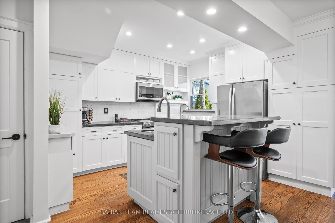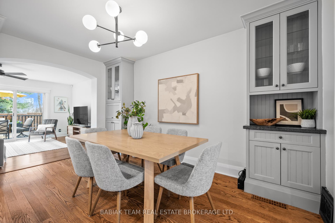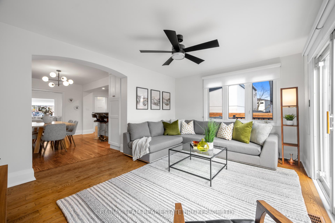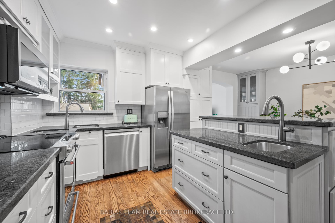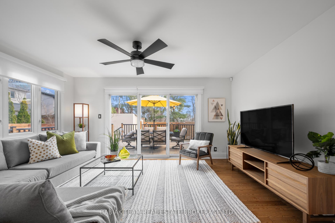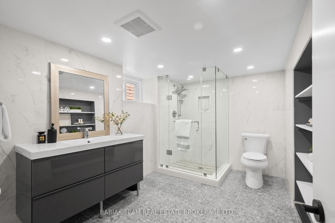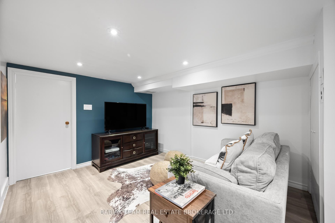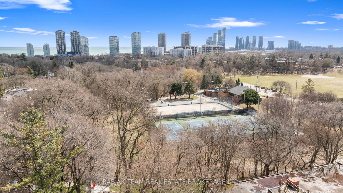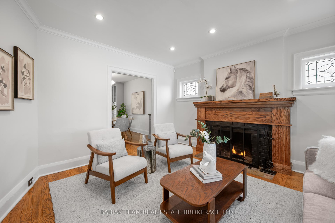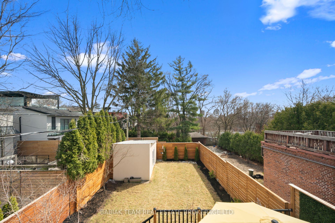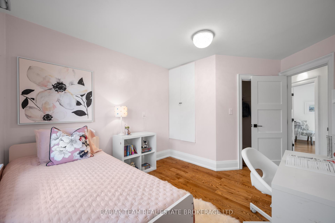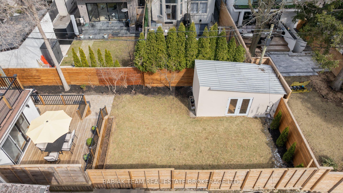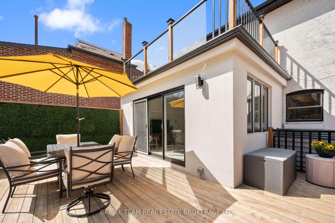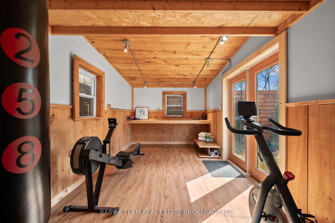$1,898,000
Available - For Sale
Listing ID: W12073082
1 Morningside Aven , Toronto, M6S 1C1, Toronto
| A beautifully renovated 3 bedroom, 3 bathroom home with a rare private drive ideally located between Rennie Park and High Park in highly sought-after Swansea! Situated on a sunny 32x125 ft lot, it offers over 2,300 sq. ft.of finished living space spread across three levels. A perfect blend of modern upgrades and timeless charm, this lovely home features original stained and leaded glass windows, a cozy wood-burning fireplace and rich hardwood floors. The main floor features a spacious and skylit entry with seating, storage and tucked-away laundry; a welcoming foyer with a powder room; a warm and inviting living room that flows seamlessly into a fabulous open-concept kitchen equipped with stainless steel appliances, dual sinks, granite countertops, built-in storage, and a breakfast bar that overlooks the spacious dining area with custom cabinetry. A bright, sunlit family room opens onto a spacious deck and a south-facing, fenced backyard with a studio space or garden shed. Upstairs, the second level includes three comfortable bedrooms and a well-appointed 4-piece family bathroom. The primary bedroom offers the added luxury of a private terrace with views overlooking Rennie Park. The lower level features a separate entrance, pot lights, a recreation room, a newly renovated bathroom, a study nook with built-ins and a large storage room that could be converted into an office space. The landscaped front yard provides parking for three cars. Potential for a garden suite exists. Refer to the report for expanding the 175 SF studio/shed into 1,200+ SF. Located steps from Swansea Community Centre, parks and within walking distance of Bloor West Village shops and cafes, Runnymede subway and top-rated schools, including Swansea Public School and Humberside Collegiate. Quick access to downtown, Toronto Pearson, and Billy Bishop airports makes this move-in ready home a true gem. |
| Price | $1,898,000 |
| Taxes: | $8211.52 |
| Assessment Year: | 2024 |
| Occupancy: | Owner |
| Address: | 1 Morningside Aven , Toronto, M6S 1C1, Toronto |
| Directions/Cross Streets: | Morningside Ave & Ellis Ave |
| Rooms: | 7 |
| Rooms +: | 2 |
| Bedrooms: | 3 |
| Bedrooms +: | 0 |
| Family Room: | T |
| Basement: | Finished |
| Level/Floor | Room | Length(ft) | Width(ft) | Descriptions | |
| Room 1 | Main | Living Ro | 13.48 | 12.23 | Fireplace, Pot Lights, Hardwood Floor |
| Room 2 | Main | Kitchen | 14.17 | 10 | Stainless Steel Appl, Breakfast Bar, Pot Lights |
| Room 3 | Main | Dining Ro | 14.17 | 10 | Combined w/Kitchen, Overlooks Family, Hardwood Floor |
| Room 4 | Main | Family Ro | 15.32 | 11.58 | W/O To Patio, Large Window, Ceiling Fan(s) |
| Room 5 | Second | Primary B | 12.5 | 10.99 | W/O To Balcony, Large Closet, Hardwood Floor |
| Room 6 | Second | Bedroom 2 | 13.42 | 9.74 | Large Window, Hardwood Floor |
| Room 7 | Second | Bedroom 3 | 12 | 9.74 | Large Window, Hardwood Floor |
| Room 8 | Lower | Recreatio | 20.99 | 14.99 | Window, Pot Lights, Closet |
| Room 9 | Lower | Office | 9.84 | 5.84 | Window, Pot Lights |
| Washroom Type | No. of Pieces | Level |
| Washroom Type 1 | 2 | Main |
| Washroom Type 2 | 4 | Second |
| Washroom Type 3 | 3 | Lower |
| Washroom Type 4 | 0 | |
| Washroom Type 5 | 0 | |
| Washroom Type 6 | 2 | Main |
| Washroom Type 7 | 4 | Second |
| Washroom Type 8 | 3 | Lower |
| Washroom Type 9 | 0 | |
| Washroom Type 10 | 0 | |
| Washroom Type 11 | 2 | Main |
| Washroom Type 12 | 4 | Second |
| Washroom Type 13 | 3 | Lower |
| Washroom Type 14 | 0 | |
| Washroom Type 15 | 0 | |
| Washroom Type 16 | 2 | Main |
| Washroom Type 17 | 4 | Second |
| Washroom Type 18 | 3 | Lower |
| Washroom Type 19 | 0 | |
| Washroom Type 20 | 0 |
| Total Area: | 0.00 |
| Property Type: | Detached |
| Style: | 2-Storey |
| Exterior: | Brick, Stucco (Plaster) |
| Garage Type: | None |
| (Parking/)Drive: | Private |
| Drive Parking Spaces: | 3 |
| Park #1 | |
| Parking Type: | Private |
| Park #2 | |
| Parking Type: | Private |
| Pool: | None |
| Approximatly Square Footage: | 1500-2000 |
| CAC Included: | N |
| Water Included: | N |
| Cabel TV Included: | N |
| Common Elements Included: | N |
| Heat Included: | N |
| Parking Included: | N |
| Condo Tax Included: | N |
| Building Insurance Included: | N |
| Fireplace/Stove: | Y |
| Heat Type: | Forced Air |
| Central Air Conditioning: | Central Air |
| Central Vac: | N |
| Laundry Level: | Syste |
| Ensuite Laundry: | F |
| Sewers: | Sewer |
$
%
Years
This calculator is for demonstration purposes only. Always consult a professional
financial advisor before making personal financial decisions.
| Although the information displayed is believed to be accurate, no warranties or representations are made of any kind. |
| BABIAK TEAM REAL ESTATE BROKERAGE LTD. |
|
|

Farnaz Masoumi
Broker
Dir:
647-923-4343
Bus:
905-695-7888
Fax:
905-695-0900
| Virtual Tour | Book Showing | Email a Friend |
Jump To:
At a Glance:
| Type: | Freehold - Detached |
| Area: | Toronto |
| Municipality: | Toronto W01 |
| Neighbourhood: | High Park-Swansea |
| Style: | 2-Storey |
| Tax: | $8,211.52 |
| Beds: | 3 |
| Baths: | 3 |
| Fireplace: | Y |
| Pool: | None |
Locatin Map:
Payment Calculator:

