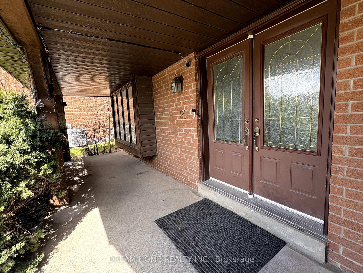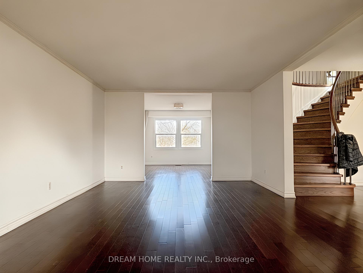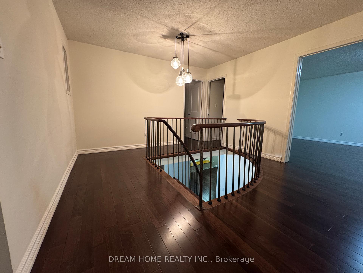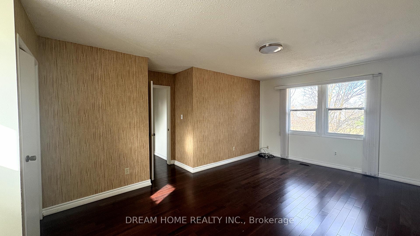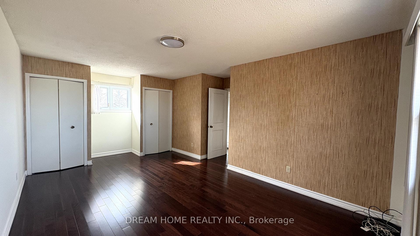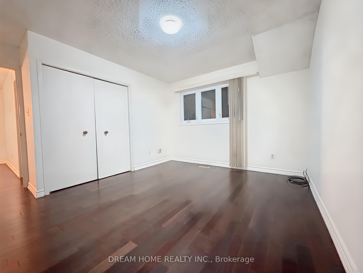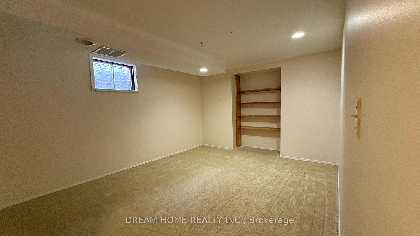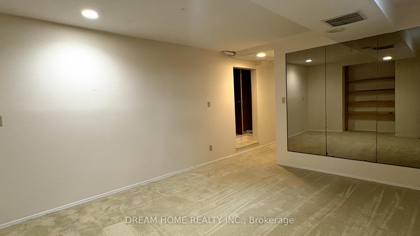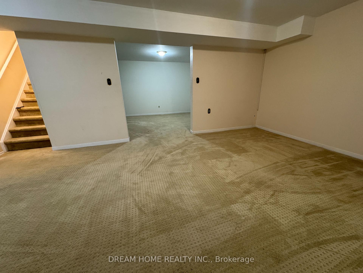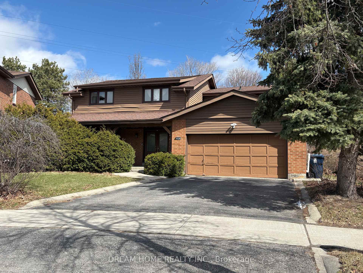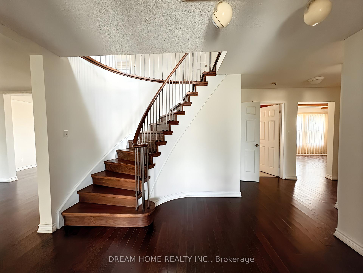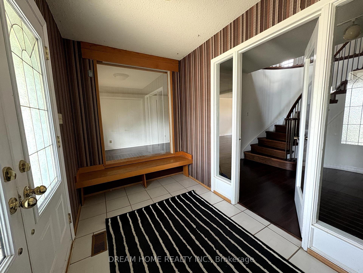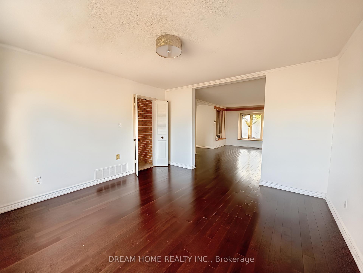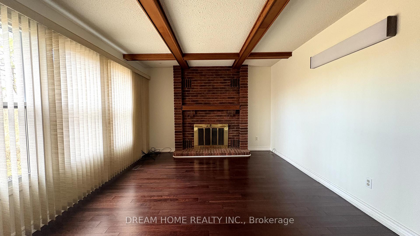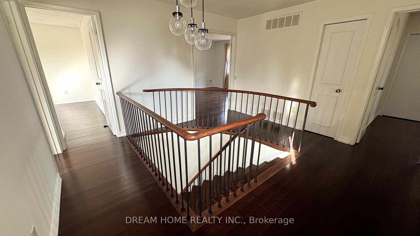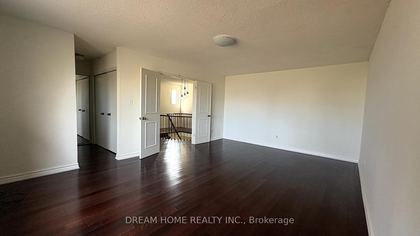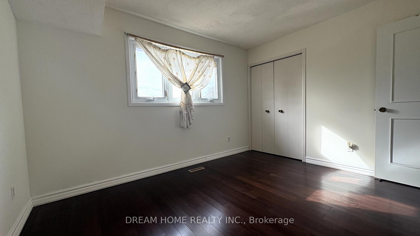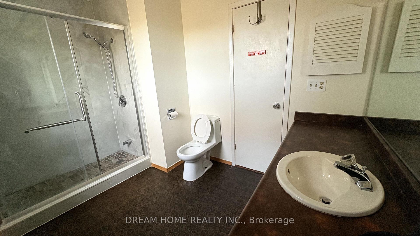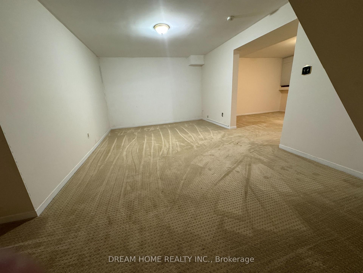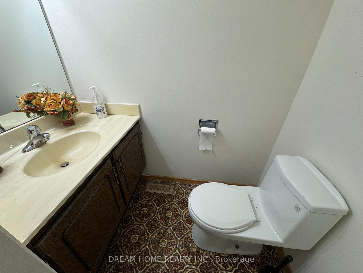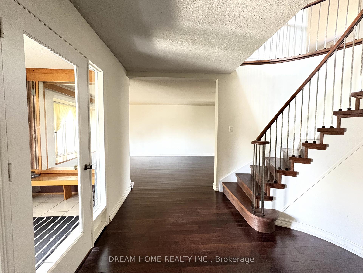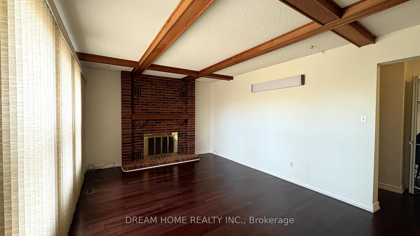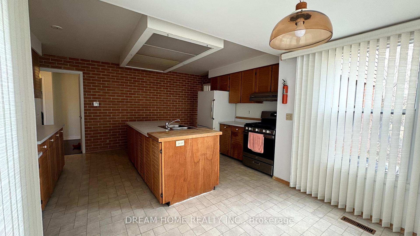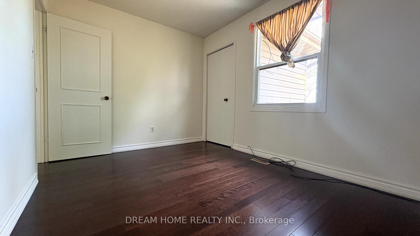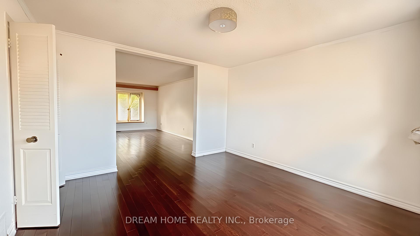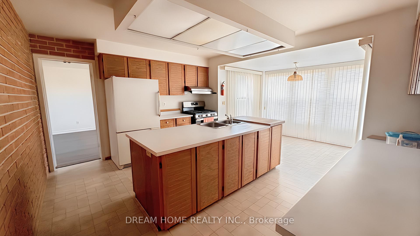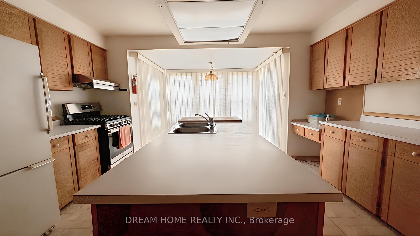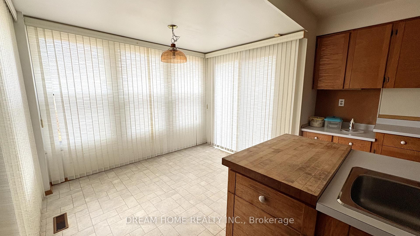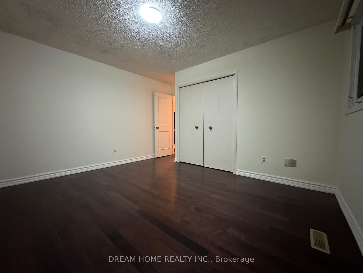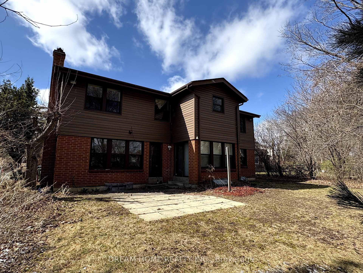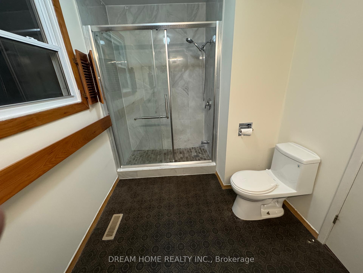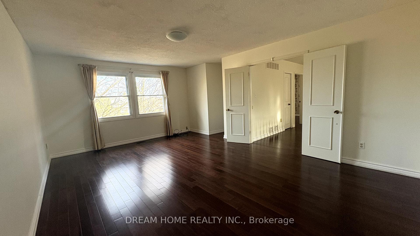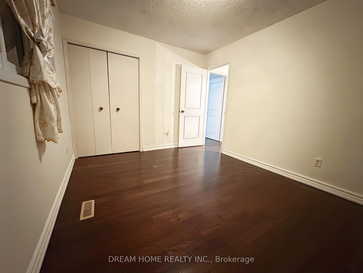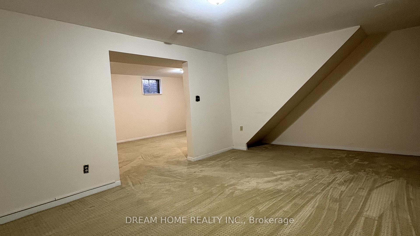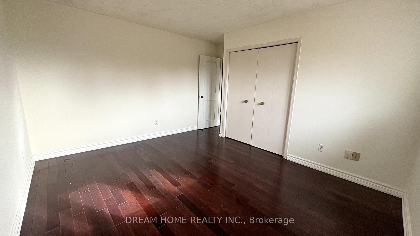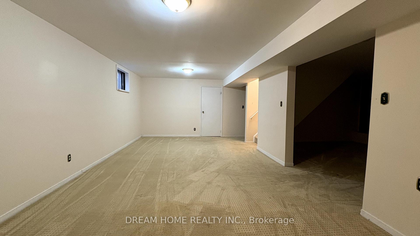$1,399,000
Available - For Sale
Listing ID: E12073551
21 Chiefswood Squa , Toronto, M1W 3A9, Toronto
| Spectacular 5 +1 Bedrooms Home In The Top Ranking Schools District Area (Dr. Norman Bethune High School and St. Henry Catholic School) Is Perfect For A Growing Family. Spacious living areas plus a main floor family room with fireplace. The big eat in kitchen walks out to the back yard. 5 bedrooms are on the 2nd floor and the Primary features Walk In Closet and 4pc Bath! Elegant double door entry and main floor laundry with direct garage access, fully finished open concept bsmt with cedar Sauna. Close To Ttc/Hwy 404/T&T Supermarket/Foody Mart/Pacific Mall/Parks/Famous Top Ranking Schools District. LA is one of seller. |
| Price | $1,399,000 |
| Taxes: | $6702.26 |
| Occupancy: | Vacant |
| Address: | 21 Chiefswood Squa , Toronto, M1W 3A9, Toronto |
| Directions/Cross Streets: | Warden/Steeles |
| Rooms: | 9 |
| Rooms +: | 3 |
| Bedrooms: | 5 |
| Bedrooms +: | 1 |
| Family Room: | F |
| Basement: | Finished |
| Level/Floor | Room | Length(ft) | Width(ft) | Descriptions | |
| Room 1 | Main | Living Ro | 18.37 | 12.79 | Hardwood Floor, Combined w/Dining, Bay Window |
| Room 2 | Main | Dining Ro | 13.12 | 12.79 | Hardwood Floor, Combined w/Living, Window |
| Room 3 | Main | Family Ro | 17.06 | 11.48 | Hardwood Floor, Brick Fireplace, Window |
| Room 4 | Main | Kitchen | 19.02 | 14.76 | Vinyl Floor, Breakfast Area, W/O To Yard |
| Room 5 | Second | Primary B | 19.02 | 13.45 | Hardwood Floor, 4 Pc Ensuite, Overlooks Backyard |
| Room 6 | Second | Bedroom 2 | 17.71 | 11.48 | Hardwood Floor, His and Hers Closets, Window |
| Room 7 | Second | Bedroom 3 | 13.12 | 11.15 | Hardwood Floor, Double Closet, Window |
| Room 8 | Second | Bedroom 4 | 12.14 | 9.84 | Hardwood Floor, Double Closet, Window |
| Room 9 | Second | Bedroom 5 | 11.81 | 8.53 | Hardwood Floor, Closet, Window |
| Room 10 | Basement | Recreatio | 23.94 | 12.79 | Broadloom, Open Concept |
| Room 11 | Basement | Recreatio | 19.02 | 11.81 | Broadloom, Combined w/Rec, Open Concept |
| Room 12 | Basement | Bedroom | 13.78 | 11.81 | Broadloom, Window |
| Washroom Type | No. of Pieces | Level |
| Washroom Type 1 | 4 | Second |
| Washroom Type 2 | 2 | Main |
| Washroom Type 3 | 2 | Basement |
| Washroom Type 4 | 1 | Basement |
| Washroom Type 5 | 0 |
| Total Area: | 0.00 |
| Approximatly Age: | 31-50 |
| Property Type: | Detached |
| Style: | 2-Storey |
| Exterior: | Brick, Vinyl Siding |
| Garage Type: | Detached |
| (Parking/)Drive: | Available |
| Drive Parking Spaces: | 4 |
| Park #1 | |
| Parking Type: | Available |
| Park #2 | |
| Parking Type: | Available |
| Pool: | None |
| Approximatly Age: | 31-50 |
| Approximatly Square Footage: | 2500-3000 |
| Property Features: | School, Park |
| CAC Included: | N |
| Water Included: | N |
| Cabel TV Included: | N |
| Common Elements Included: | N |
| Heat Included: | N |
| Parking Included: | N |
| Condo Tax Included: | N |
| Building Insurance Included: | N |
| Fireplace/Stove: | N |
| Heat Type: | Forced Air |
| Central Air Conditioning: | Central Air |
| Central Vac: | N |
| Laundry Level: | Syste |
| Ensuite Laundry: | F |
| Elevator Lift: | False |
| Sewers: | Sewer |
| Utilities-Hydro: | Y |
$
%
Years
This calculator is for demonstration purposes only. Always consult a professional
financial advisor before making personal financial decisions.
| Although the information displayed is believed to be accurate, no warranties or representations are made of any kind. |
| DREAM HOME REALTY INC. |
|
|

Farnaz Masoumi
Broker
Dir:
647-923-4343
Bus:
905-695-7888
Fax:
905-695-0900
| Book Showing | Email a Friend |
Jump To:
At a Glance:
| Type: | Freehold - Detached |
| Area: | Toronto |
| Municipality: | Toronto E05 |
| Neighbourhood: | Steeles |
| Style: | 2-Storey |
| Approximate Age: | 31-50 |
| Tax: | $6,702.26 |
| Beds: | 5+1 |
| Baths: | 5 |
| Fireplace: | N |
| Pool: | None |
Locatin Map:
Payment Calculator:

