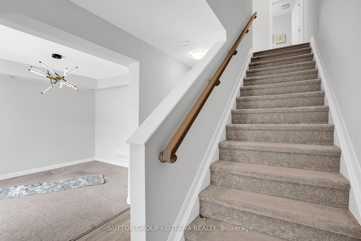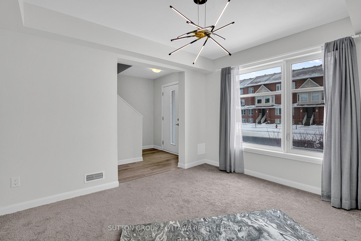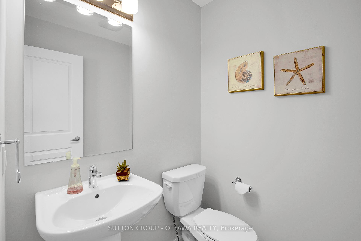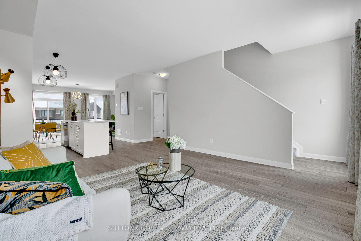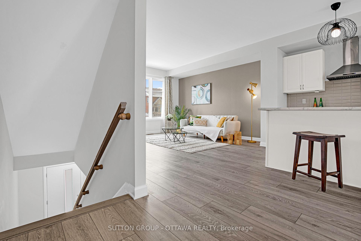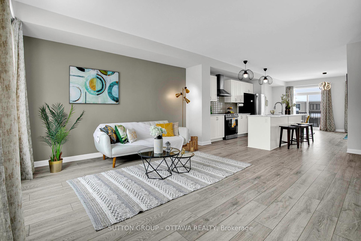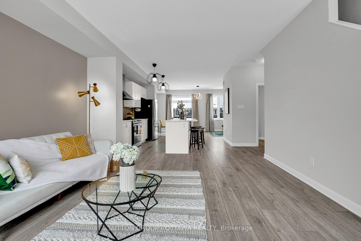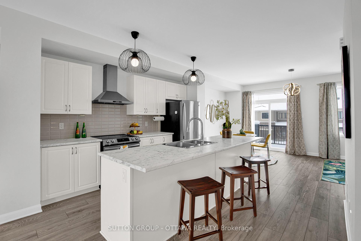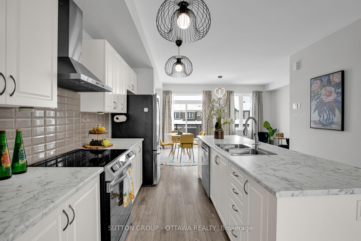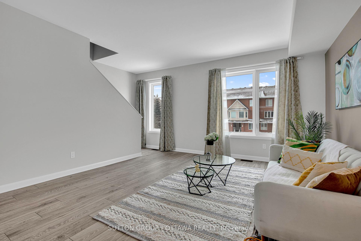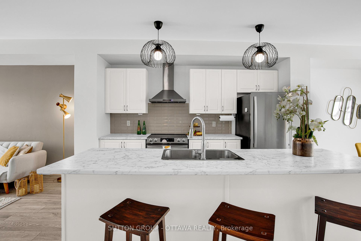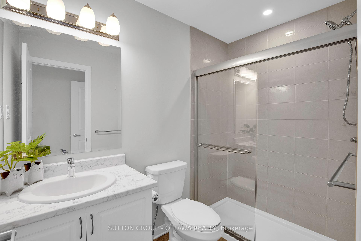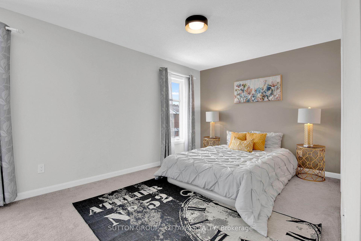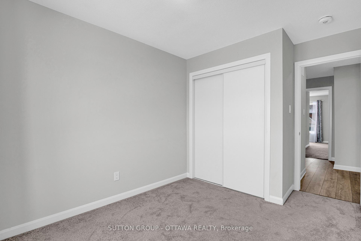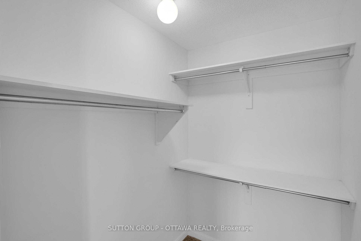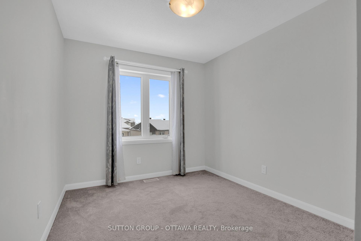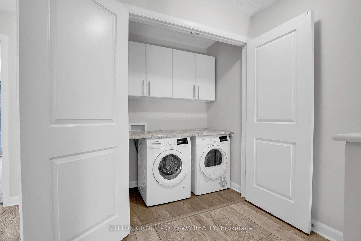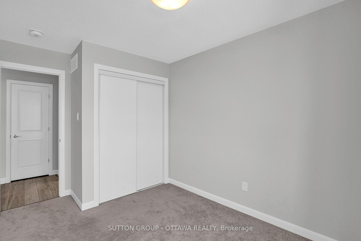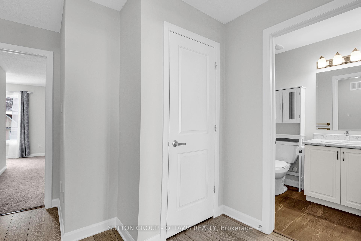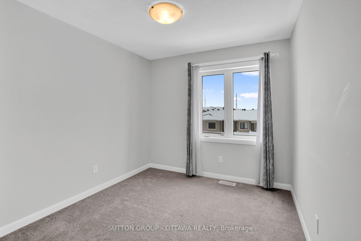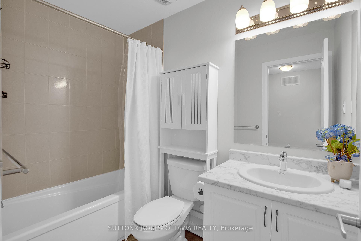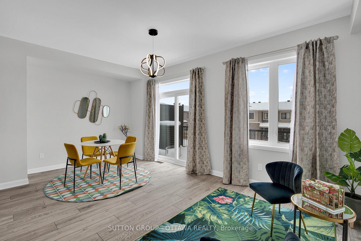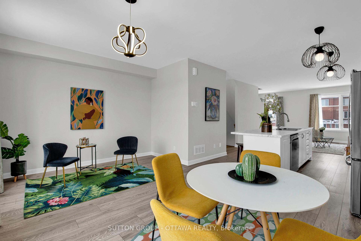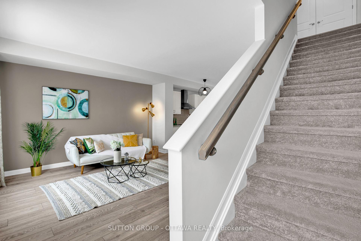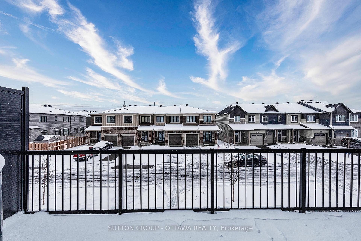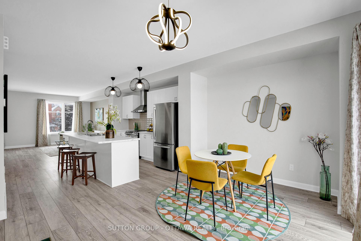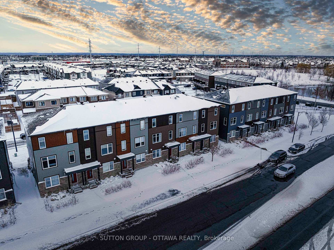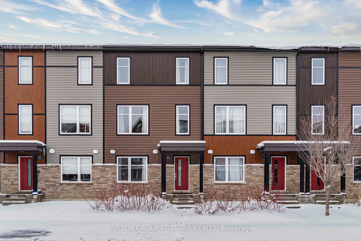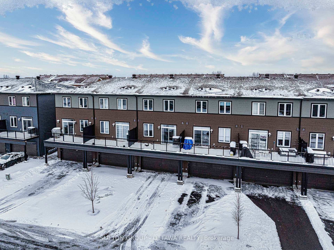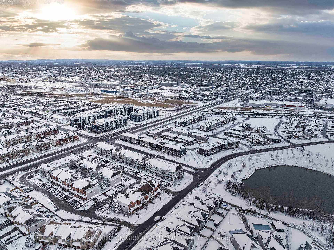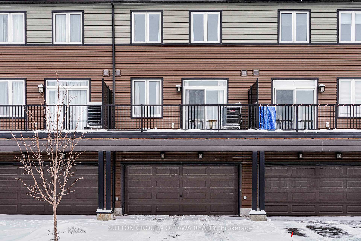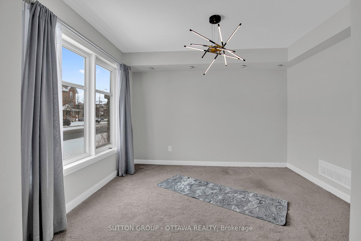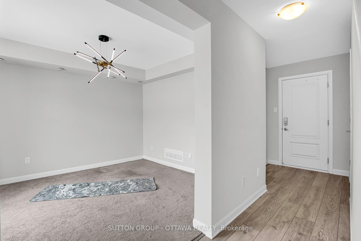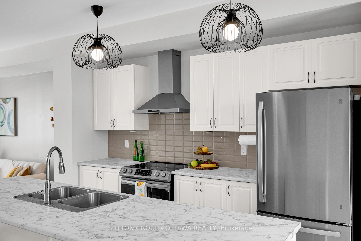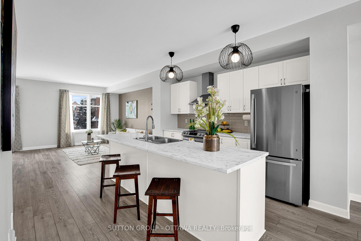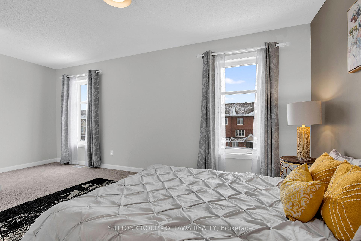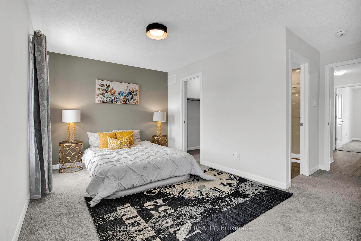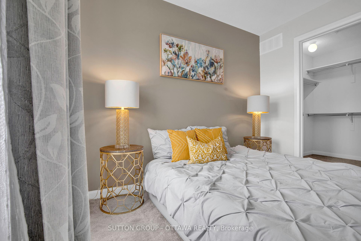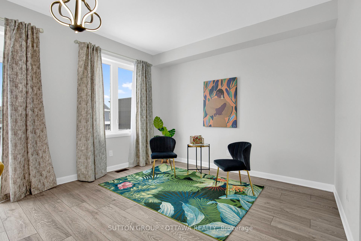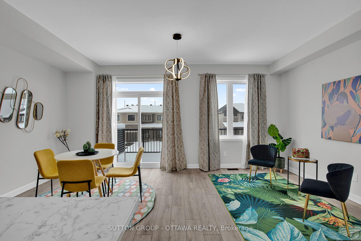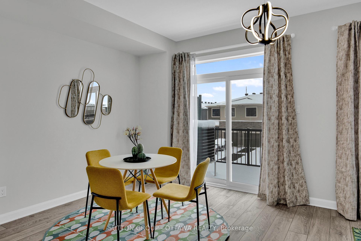$599,000
Available - For Sale
Listing ID: X12073594
43 Lakepointe Driv , Orleans - Cumberland and Area, K4A 5K6, Ottawa
| SOUTH-FACING townhome with a DOUBLE GARAGE in the sought-after AVALON, just steps from AQUAVIEW PARK! This bright and stylish 3 BED, 3 BATH home with a BONUS DEN has everything you need and more. You're minutes from GROCERIES, RESTAURANTS, PARKS, TRAILS, SCHOOLS, and HWY 174! talk about LOCATION! The main floor features a spacious OPEN-CONCEPT layout with a BEAUTIFUL WHITE KITCHEN, MODERN BACKSPLASH, STAINLESS STEEL APPLIANCES, and a LARGE ISLAND that's perfect for casual meals or entertaining. Hosting? The XL dining room has enough space to fit a table for 10 or break it up and use it as a second living room! And that MASSIVE 19X7 BALCONY? Perfect for SUMMER BBQs or EVENING HANGOUTS. With 9-FOOT CEILINGS, NEUTRAL FLOORING, and UPGRADED LIGHTING, the space feels FRESH and INVITING. Upstairs you'll find 3 generous-sized bedrooms, including a DREAMY PRIMARY SUITE with a READING NOOK, WALK-IN CLOSET, and SLEEK GLASS SHOWER EN-SUITE. A FULL BATH and LAUNDRY completes the upper level. Downstairs, the VERSATILE DEN makes a perfect OFFICE, GYM, or MAN/WOMAN CAVE. DON'T MISS OUT! No conveyance of offers before 6 P.M. on APRIL 22ND |
| Price | $599,000 |
| Taxes: | $3839.53 |
| Assessment Year: | 2024 |
| Occupancy: | Vacant |
| Address: | 43 Lakepointe Driv , Orleans - Cumberland and Area, K4A 5K6, Ottawa |
| Acreage: | < .50 |
| Directions/Cross Streets: | Tenth Line Rd to Lakepointe Dr |
| Rooms: | 7 |
| Bedrooms: | 3 |
| Bedrooms +: | 0 |
| Family Room: | T |
| Basement: | None |
| Level/Floor | Room | Length(ft) | Width(ft) | Descriptions | |
| Room 1 | Main | Family Ro | 10.23 | 11.51 | Window |
| Room 2 | Second | Dining Ro | 18.07 | 12 | W/O To Deck, Window, Open Concept |
| Room 3 | Second | Kitchen | 14.17 | 12.99 | Open Concept |
| Room 4 | Second | Living Ro | 14.17 | 14.99 | Window, Open Concept |
| Room 5 | Third | Primary B | 18.14 | 10 | Walk-In Closet(s), 3 Pc Ensuite, Window |
| Room 6 | Third | Bedroom | 8.99 | 10 | Window, Closet |
| Room 7 | Third | Bedroom | 8.92 | 10 | Window, Closet |
| Washroom Type | No. of Pieces | Level |
| Washroom Type 1 | 2 | Second |
| Washroom Type 2 | 3 | Third |
| Washroom Type 3 | 4 | Third |
| Washroom Type 4 | 0 | |
| Washroom Type 5 | 0 | |
| Washroom Type 6 | 2 | Second |
| Washroom Type 7 | 3 | Third |
| Washroom Type 8 | 4 | Third |
| Washroom Type 9 | 0 | |
| Washroom Type 10 | 0 |
| Total Area: | 0.00 |
| Approximatly Age: | 0-5 |
| Property Type: | Att/Row/Townhouse |
| Style: | 3-Storey |
| Exterior: | Stone, Vinyl Siding |
| Garage Type: | Attached |
| (Parking/)Drive: | Inside Ent |
| Drive Parking Spaces: | 2 |
| Park #1 | |
| Parking Type: | Inside Ent |
| Park #2 | |
| Parking Type: | Inside Ent |
| Pool: | None |
| Approximatly Age: | 0-5 |
| Approximatly Square Footage: | 1500-2000 |
| Property Features: | Public Trans, Lake/Pond |
| CAC Included: | N |
| Water Included: | N |
| Cabel TV Included: | N |
| Common Elements Included: | N |
| Heat Included: | N |
| Parking Included: | N |
| Condo Tax Included: | N |
| Building Insurance Included: | N |
| Fireplace/Stove: | N |
| Heat Type: | Forced Air |
| Central Air Conditioning: | Central Air |
| Central Vac: | N |
| Laundry Level: | Syste |
| Ensuite Laundry: | F |
| Elevator Lift: | False |
| Sewers: | Sewer |
$
%
Years
This calculator is for demonstration purposes only. Always consult a professional
financial advisor before making personal financial decisions.
| Although the information displayed is believed to be accurate, no warranties or representations are made of any kind. |
| SUTTON GROUP - OTTAWA REALTY |
|
|

Farnaz Masoumi
Broker
Dir:
647-923-4343
Bus:
905-695-7888
Fax:
905-695-0900
| Virtual Tour | Book Showing | Email a Friend |
Jump To:
At a Glance:
| Type: | Freehold - Att/Row/Townhouse |
| Area: | Ottawa |
| Municipality: | Orleans - Cumberland and Area |
| Neighbourhood: | 1118 - Avalon East |
| Style: | 3-Storey |
| Approximate Age: | 0-5 |
| Tax: | $3,839.53 |
| Beds: | 3 |
| Baths: | 3 |
| Fireplace: | N |
| Pool: | None |
Locatin Map:
Payment Calculator:

