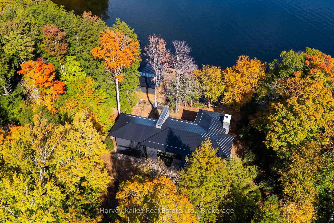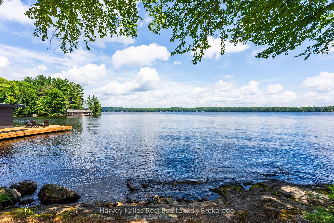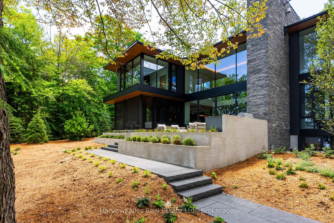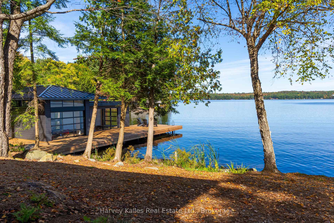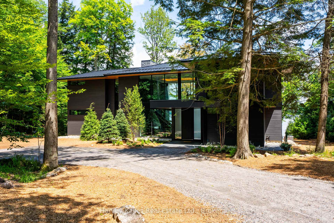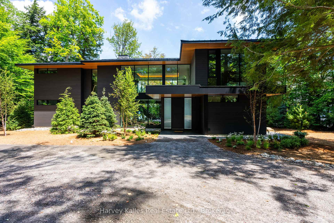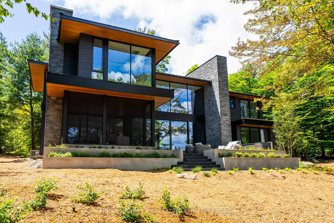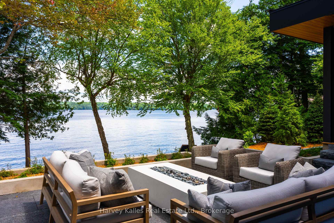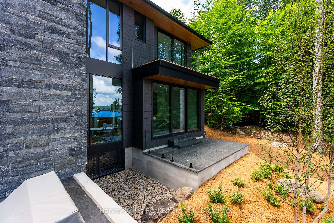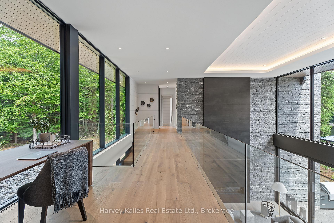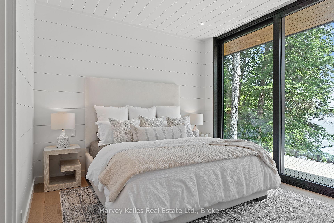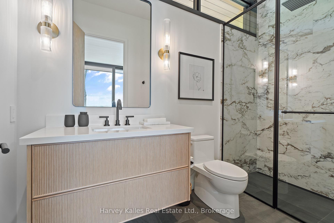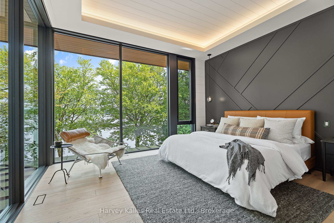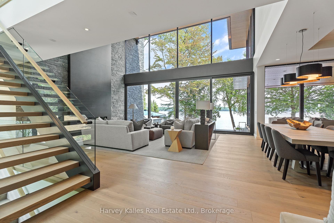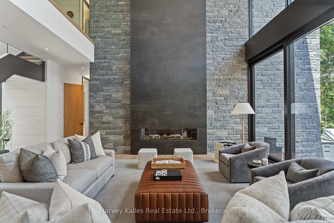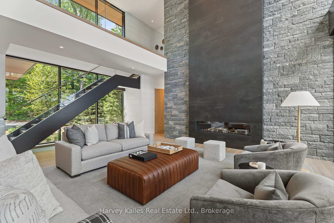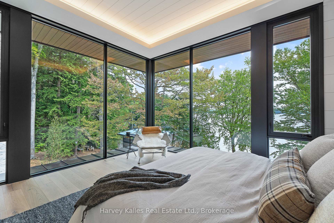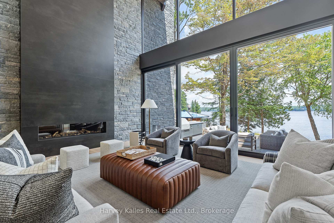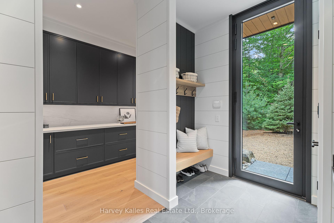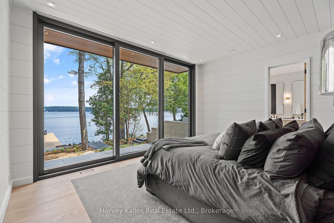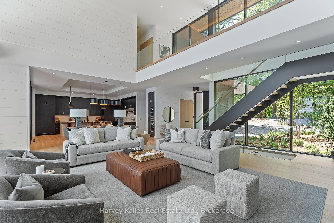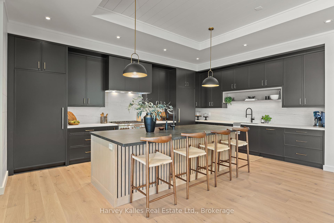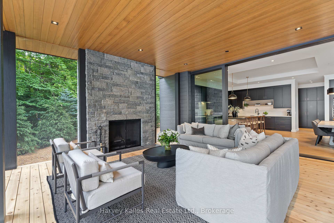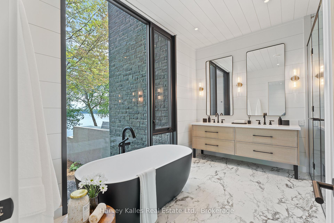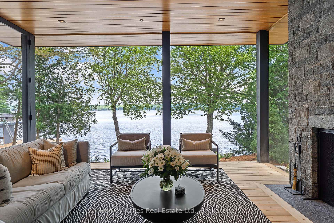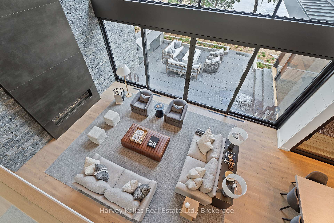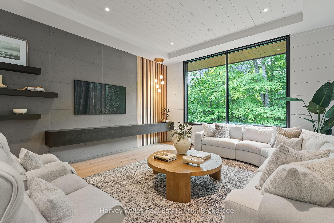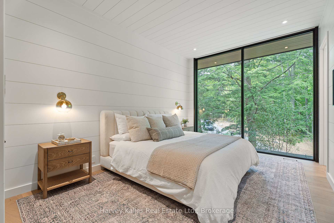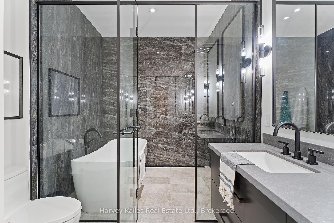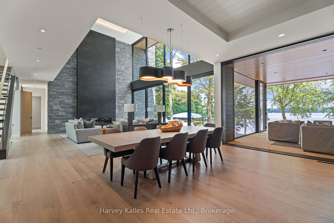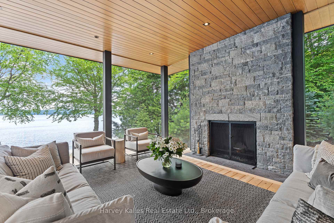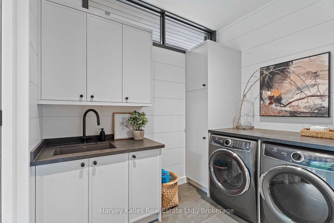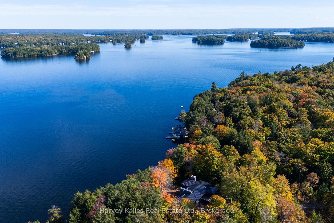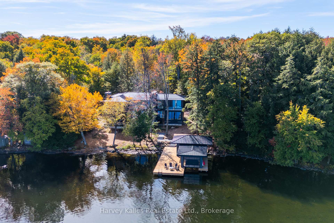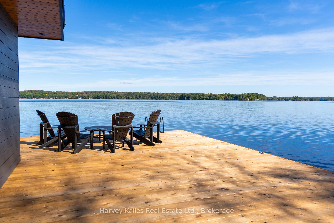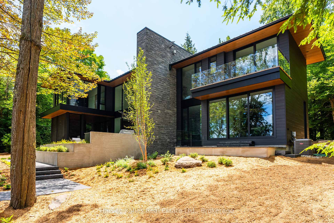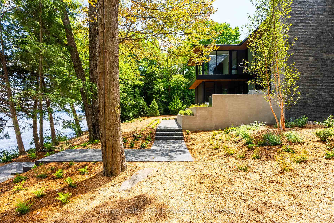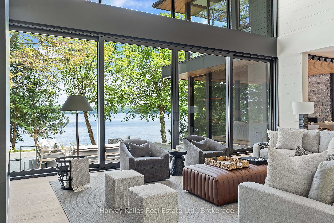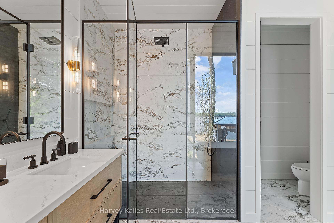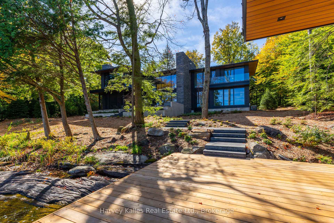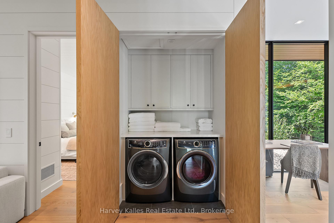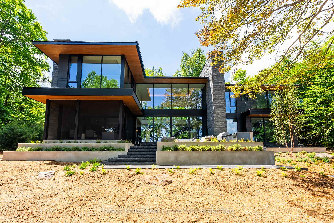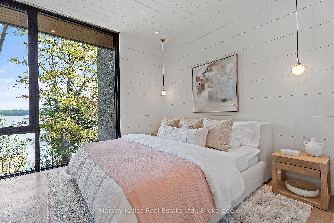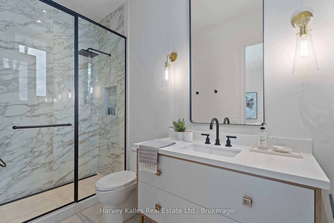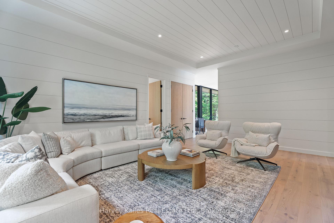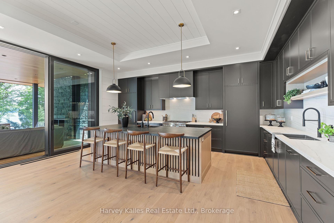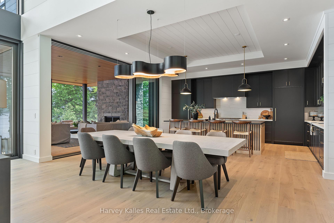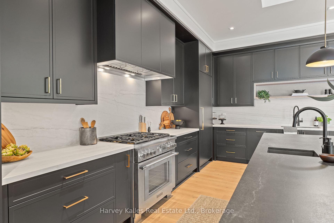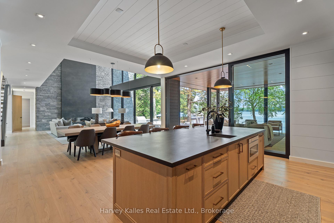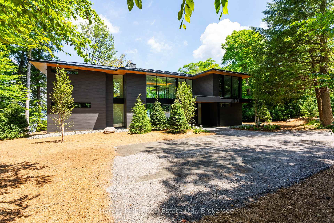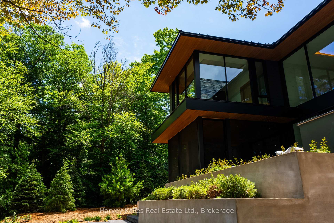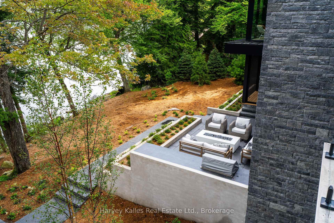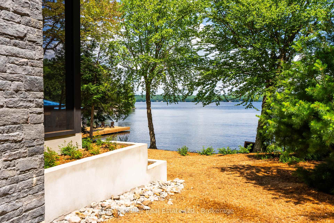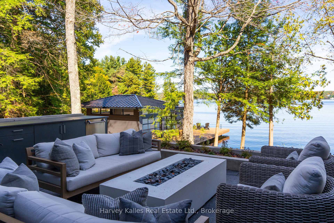$9,589,000
Available - For Sale
Listing ID: X12073641
1005 Ham Road , Muskoka Lakes, P0C 1A0, Muskoka
| A stunning union of natural beauty and architectural excellence on the prestigious and coveted Innisfree shores of Acton Island. 4 season custom new 5 bedroom water's edge cottage, designed by 'Foreshew' and built by 'Lakeridge', with contemporary flare and style. Floor-to-ceiling glass, cedar, steel & stone exterior finishes, and interior elegance blending fashionable touches with the warmth and comfort a cottage should have. This is an exemplary offering on upper Lake Muskoka. A showstopper. Stately curb appeal, drive to the back door convenience, ample parking. Brilliant main floor boasts 2 separate entrances, including a "mudroom", pantry, as well as a showpiece foyer with a view through to the lake, and opening to a floating staircase, 2 storey great room, wall of stone, wall of glass, chef's kitchen and dining area, and screened Muskoka porch with wood-burning Muskoka stone fireplace, and grande lakeside outdoor kitchen and patio area. Main floor also features a laundry room, powder room, and owner's suite with waterside bath, and walk-in closet, plus a private stone terrace. All bedrooms fully ensuited and executed in their own style. Secondary luxe living area on the 2nd floor. Plus a full unfinished lower level with tons of potential (media room, more bedrooms, gymnasium, sports simulator, or all of the above) complete with rough-ins for 2 bathrooms. Very gentle land shrouded in towering trees cascades to a beautiful shoreline of granite and deep water, featuring a 2-slip matching boathouse. Being marketed and sold mostly furnished and completely turnkey. When location, privacy, views, and quality of workmanship and design, matter most, look no further. |
| Price | $9,589,000 |
| Taxes: | $14010.87 |
| Assessment Year: | 2025 |
| Occupancy: | Owner |
| Address: | 1005 Ham Road , Muskoka Lakes, P0C 1A0, Muskoka |
| Acreage: | .50-1.99 |
| Directions/Cross Streets: | Innisfree Rd |
| Rooms: | 19 |
| Bedrooms: | 5 |
| Bedrooms +: | 0 |
| Family Room: | T |
| Basement: | Full, Unfinished |
| Level/Floor | Room | Length(ft) | Width(ft) | Descriptions | |
| Room 1 | Main | Kitchen | 14.07 | 20.5 | |
| Room 2 | Main | Dining Ro | 7.15 | 17.84 | |
| Room 3 | Main | Great Roo | 26.08 | 25.58 | |
| Room 4 | Main | Pantry | 16.01 | 11.09 | |
| Room 5 | Main | Laundry | 14.07 | 6.59 | |
| Room 6 | Main | Powder Ro | 6.99 | 4 | 2 Pc Bath |
| Room 7 | Main | Foyer | 8.82 | 6.82 | |
| Room 8 | Main | Primary B | 16.99 | 21.65 | Ensuite Bath, Walk-Out, Walk-In Closet(s) |
| Room 9 | Main | Bathroom | 12.6 | 12.07 | 4 Pc Ensuite, Double Sink |
| Room 10 | Second | Bedroom 2 | 15.42 | 22.57 | Ensuite Bath |
| Room 11 | Second | Bathroom | 13.15 | 8.33 | 4 Pc Ensuite, Double Sink |
| Room 12 | Second | Family Ro | 20.99 | 15.32 | |
| Room 13 | Second | Bedroom 3 | 10.66 | 17.65 | Ensuite Bath |
| Room 14 | Second | Bathroom | 4.92 | 13.48 | 3 Pc Ensuite, Double Sink |
| Room 15 | Second | Bedroom 4 | 11.58 | 13.32 | Ensuite Bath |
| Washroom Type | No. of Pieces | Level |
| Washroom Type 1 | 4 | Main |
| Washroom Type 2 | 2 | Main |
| Washroom Type 3 | 3 | Second |
| Washroom Type 4 | 4 | Second |
| Washroom Type 5 | 0 | |
| Washroom Type 6 | 4 | Main |
| Washroom Type 7 | 2 | Main |
| Washroom Type 8 | 3 | Second |
| Washroom Type 9 | 4 | Second |
| Washroom Type 10 | 0 | |
| Washroom Type 11 | 4 | Main |
| Washroom Type 12 | 2 | Main |
| Washroom Type 13 | 3 | Second |
| Washroom Type 14 | 4 | Second |
| Washroom Type 15 | 0 |
| Total Area: | 0.00 |
| Approximatly Age: | 0-5 |
| Property Type: | Detached |
| Style: | Contemporary |
| Exterior: | Wood |
| Garage Type: | None |
| (Parking/)Drive: | Private |
| Drive Parking Spaces: | 6 |
| Park #1 | |
| Parking Type: | Private |
| Park #2 | |
| Parking Type: | Private |
| Pool: | None |
| Approximatly Age: | 0-5 |
| Approximatly Square Footage: | 3500-5000 |
| Property Features: | Wooded/Treed, Waterfront |
| CAC Included: | N |
| Water Included: | N |
| Cabel TV Included: | N |
| Common Elements Included: | N |
| Heat Included: | N |
| Parking Included: | N |
| Condo Tax Included: | N |
| Building Insurance Included: | N |
| Fireplace/Stove: | Y |
| Heat Type: | Forced Air |
| Central Air Conditioning: | Central Air |
| Central Vac: | N |
| Laundry Level: | Syste |
| Ensuite Laundry: | F |
| Sewers: | Septic |
$
%
Years
This calculator is for demonstration purposes only. Always consult a professional
financial advisor before making personal financial decisions.
| Although the information displayed is believed to be accurate, no warranties or representations are made of any kind. |
| Harvey Kalles Real Estate Ltd. |
|
|

Farnaz Masoumi
Broker
Dir:
647-923-4343
Bus:
905-695-7888
Fax:
905-695-0900
| Virtual Tour | Book Showing | Email a Friend |
Jump To:
At a Glance:
| Type: | Freehold - Detached |
| Area: | Muskoka |
| Municipality: | Muskoka Lakes |
| Neighbourhood: | Medora |
| Style: | Contemporary |
| Approximate Age: | 0-5 |
| Tax: | $14,010.87 |
| Beds: | 5 |
| Baths: | 6 |
| Fireplace: | Y |
| Pool: | None |
Locatin Map:
Payment Calculator:


