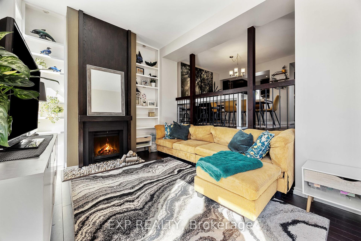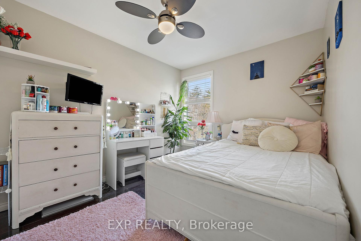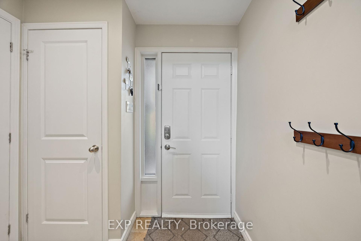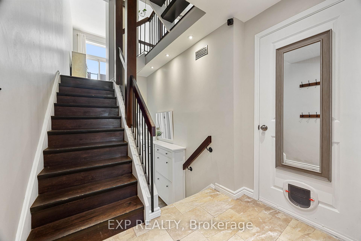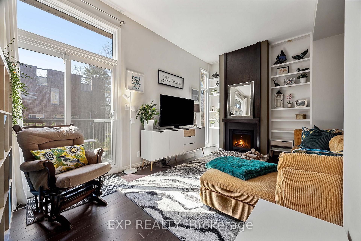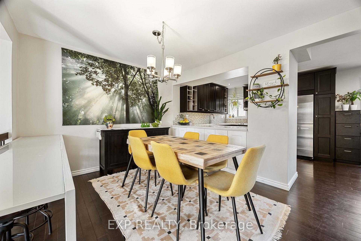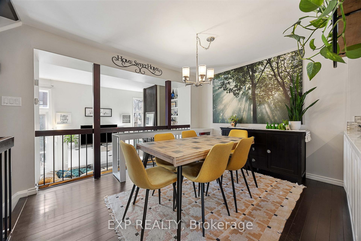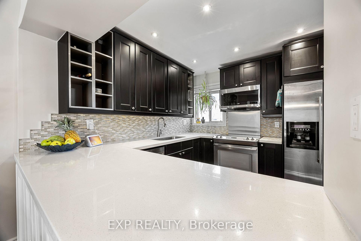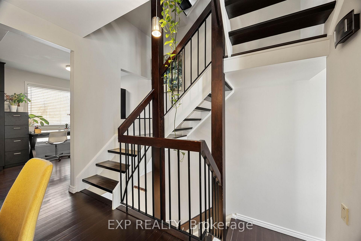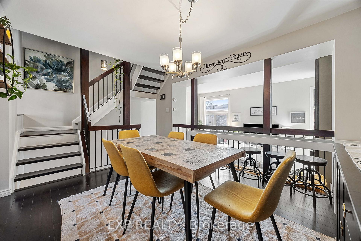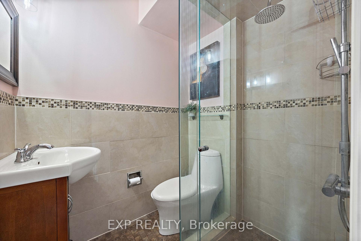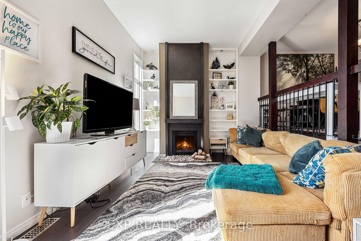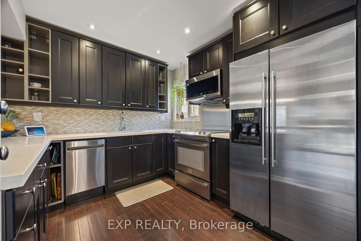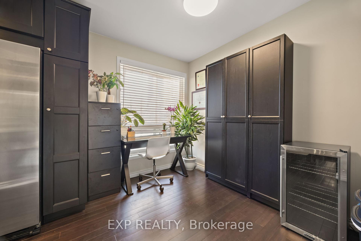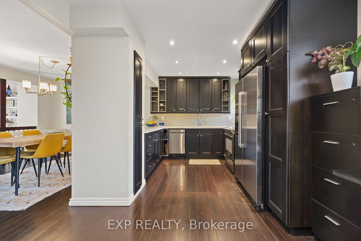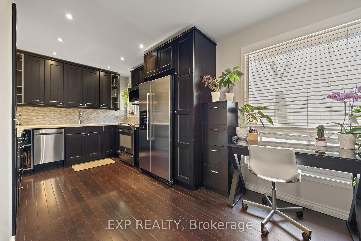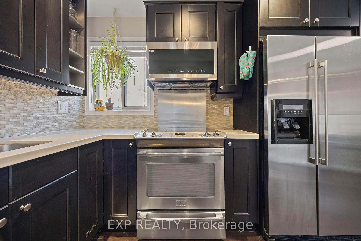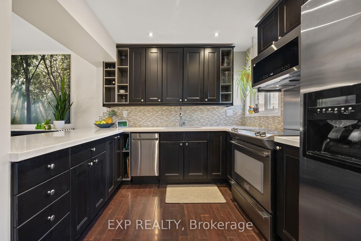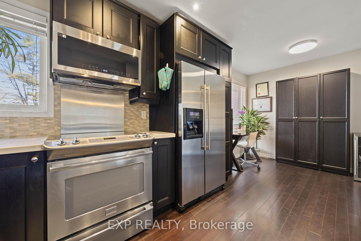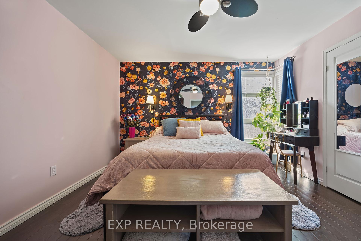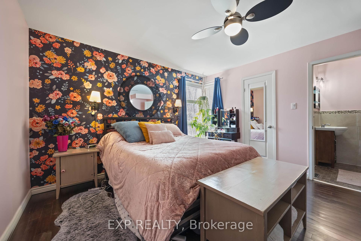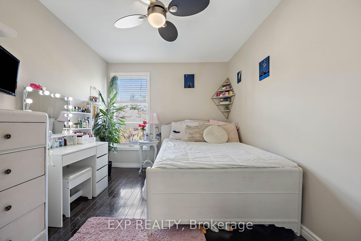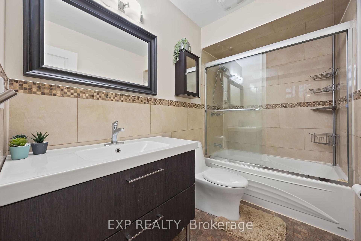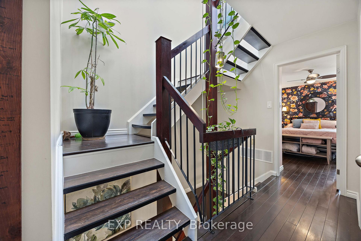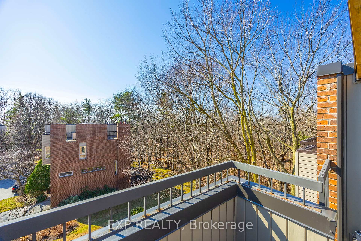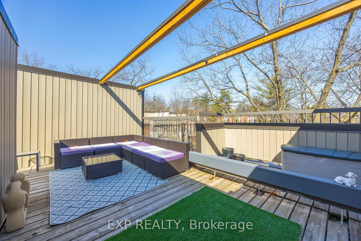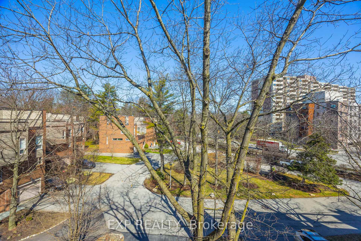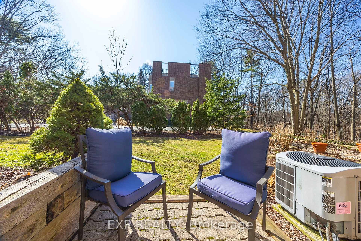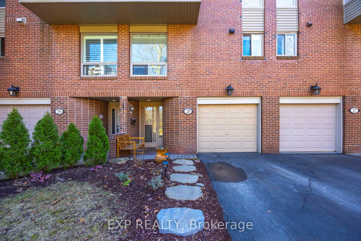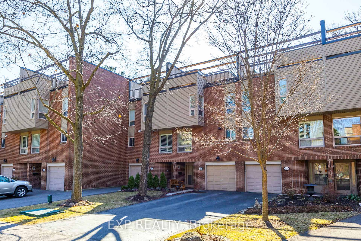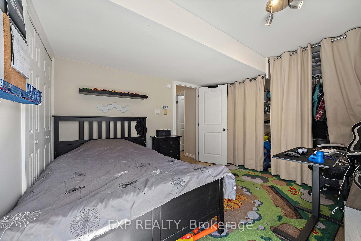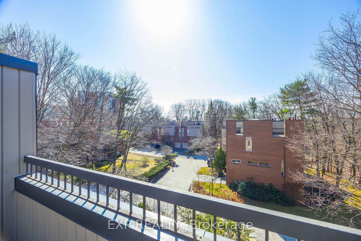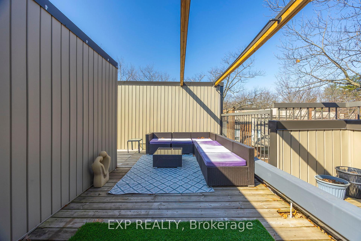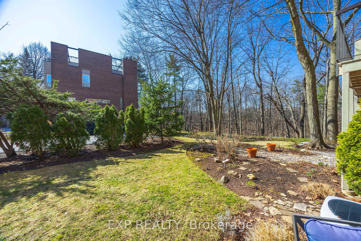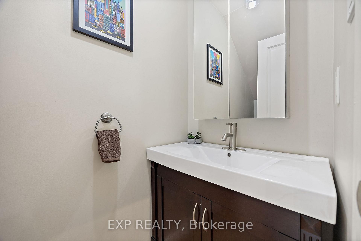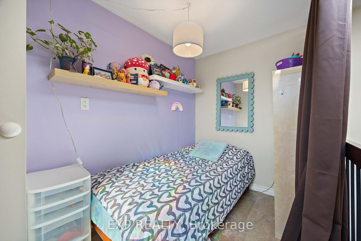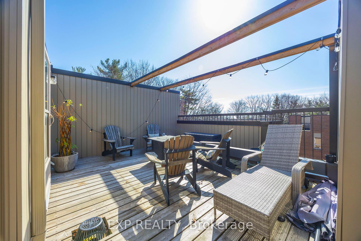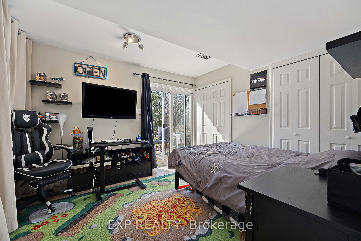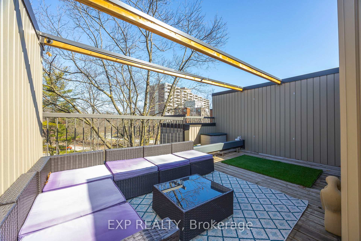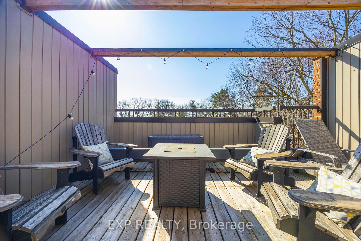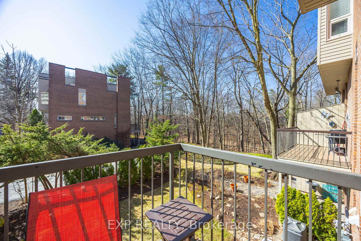$889,000
Available - For Sale
Listing ID: W12073690
1250 Marlborough Cour , Oakville, L6H 2W7, Halton
| Welcome to the perfect combination of nature and modern living. Nestled in the picturesque Treetop Estates, this Frank Lloyd Wright-inspired townhome offers a personal oasis. Imagine starting each day with a peaceful walk through the lush gardens or a jog along the McCraney Valley Trail. Natural Light pours in from the skylight and through the open staircase filling the home with radiance. With four sunny levels, 3 spacious bedrooms, and 3 bathrooms this home is designed to cater to your family and busy lifestyle.The open concept main floor features a living room with a fireplace, built-in bookshelves and a balcony. The kitchen is complete with stainless steel appliances, quartz countertops and ample storage, while the walkout lower level provides extra space for family gatherings or a cozy movie night. The large rooftop terrace is perfect for entertaining or simply soaking in the view. A home is more than just a place to live; it's where your story unfolds. |
| Price | $889,000 |
| Taxes: | $3947.00 |
| Assessment Year: | 2024 |
| Occupancy: | Owner |
| Address: | 1250 Marlborough Cour , Oakville, L6H 2W7, Halton |
| Postal Code: | L6H 2W7 |
| Province/State: | Halton |
| Directions/Cross Streets: | Trafalgar and Marlborough |
| Level/Floor | Room | Length(ft) | Width(ft) | Descriptions | |
| Room 1 | Ground | Family Ro | 13.84 | 11.15 | Sliding Doors, Tile Floor, Walk-Out |
| Room 2 | Ground | Bathroom | 6.89 | 3.08 | 2 Pc Bath, Tile Floor |
| Room 3 | Second | Living Ro | 17.84 | 11.51 | Fireplace, B/I Bookcase, Balcony |
| Room 4 | Second | Dining Ro | 12.66 | 10.17 | Open Concept, Open Stairs, Overlooks Living |
| Room 5 | Second | Kitchen | 17.84 | 9.68 | Open Concept, Eat-in Kitchen, Quartz Counter |
| Room 6 | Third | Primary B | 14.24 | 12.5 | Walk-In Closet(s), 3 Pc Ensuite, Tile Floor |
| Room 7 | Third | Bathroom | 5.58 | 4.99 | 3 Pc Ensuite, Tile Floor, Backsplash |
| Room 8 | Third | Bathroom | 8.76 | 5.15 | 4 Pc Bath, Tile Floor, Backsplash |
| Room 9 | Third | Bedroom 2 | 12 | 8.82 | Double Closet, Overlooks Frontyard |
| Room 10 | Third | Bedroom 3 | 12 | 8.76 | Double Closet, Overlooks Frontyard |
| Room 11 | Upper | Other | 10.07 | 6.43 | Skylight, Open Stairs, W/O To Terrace |
| Room 12 | Main | Foyer | 7.51 | 5.9 | B/I Closet, Tile Floor, Access To Garage |
| Washroom Type | No. of Pieces | Level |
| Washroom Type 1 | 2 | Ground |
| Washroom Type 2 | 3 | Third |
| Washroom Type 3 | 4 | Third |
| Washroom Type 4 | 0 | |
| Washroom Type 5 | 0 | |
| Washroom Type 6 | 2 | Ground |
| Washroom Type 7 | 3 | Third |
| Washroom Type 8 | 4 | Third |
| Washroom Type 9 | 0 | |
| Washroom Type 10 | 0 |
| Total Area: | 0.00 |
| Approximatly Age: | 31-50 |
| Washrooms: | 3 |
| Heat Type: | Forced Air |
| Central Air Conditioning: | Central Air |
$
%
Years
This calculator is for demonstration purposes only. Always consult a professional
financial advisor before making personal financial decisions.
| Although the information displayed is believed to be accurate, no warranties or representations are made of any kind. |
| EXP REALTY |
|
|

Farnaz Masoumi
Broker
Dir:
647-923-4343
Bus:
905-695-7888
Fax:
905-695-0900
| Virtual Tour | Book Showing | Email a Friend |
Jump To:
At a Glance:
| Type: | Com - Condo Townhouse |
| Area: | Halton |
| Municipality: | Oakville |
| Neighbourhood: | 1003 - CP College Park |
| Style: | 3-Storey |
| Approximate Age: | 31-50 |
| Tax: | $3,947 |
| Maintenance Fee: | $860.56 |
| Beds: | 3 |
| Baths: | 3 |
| Fireplace: | Y |
Locatin Map:
Payment Calculator:

