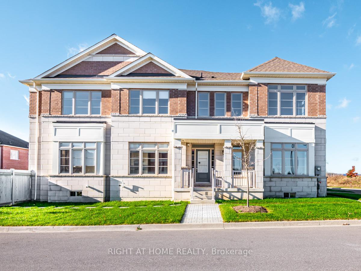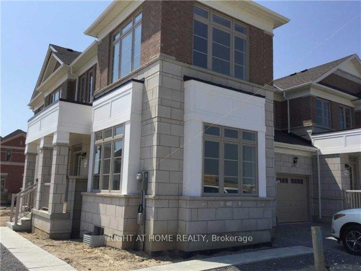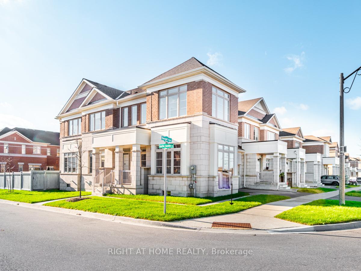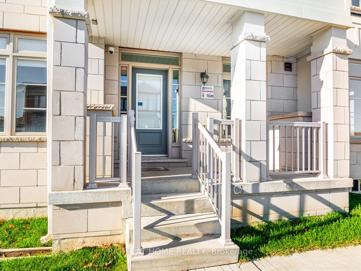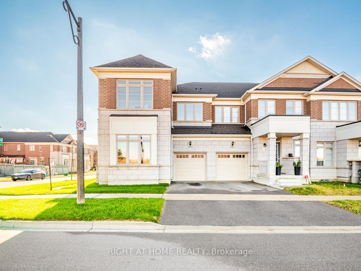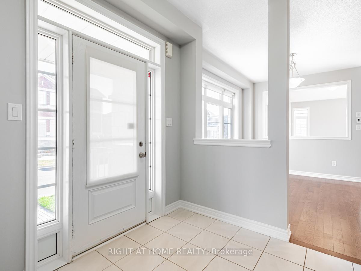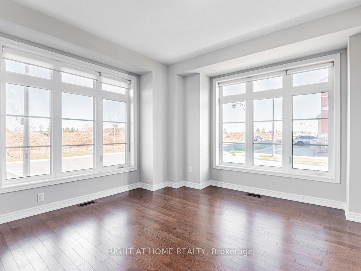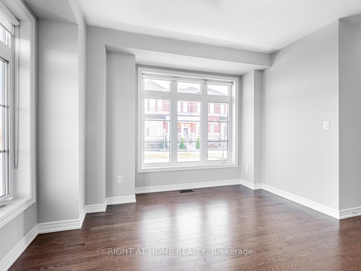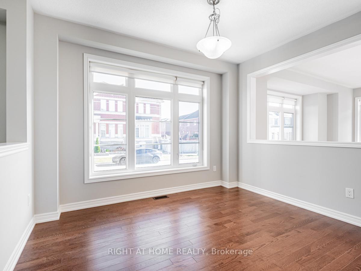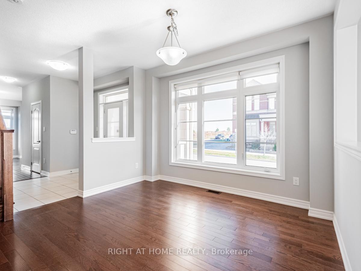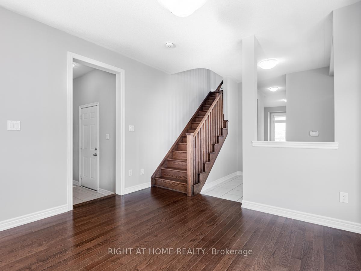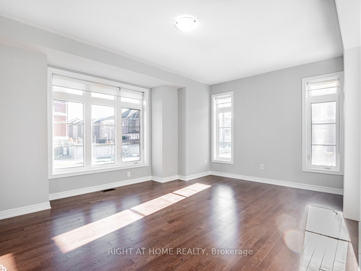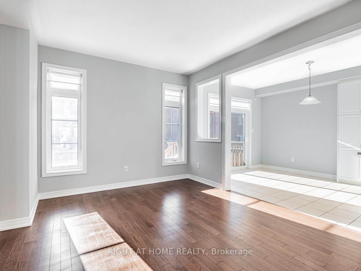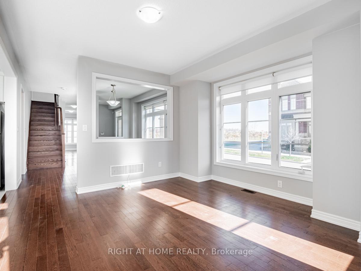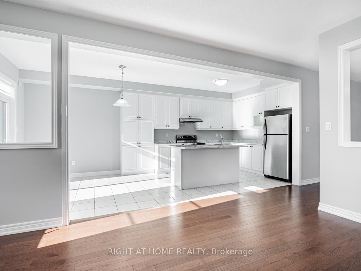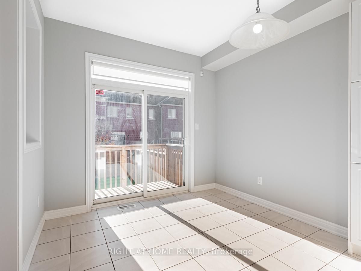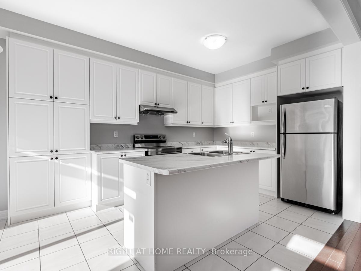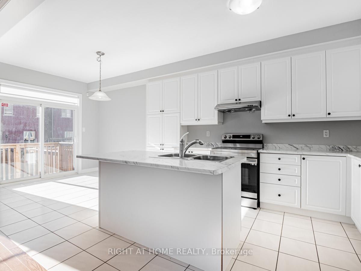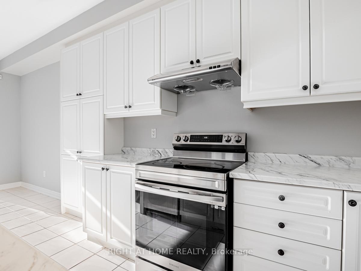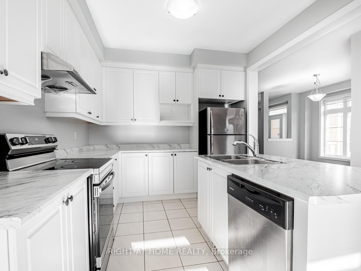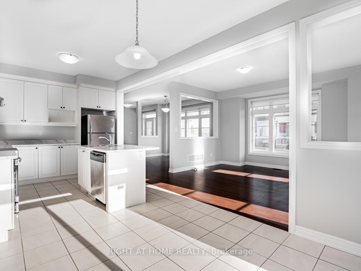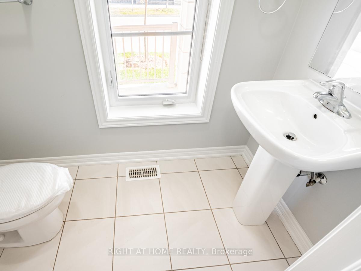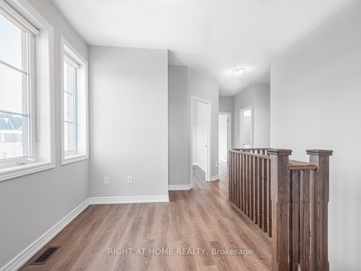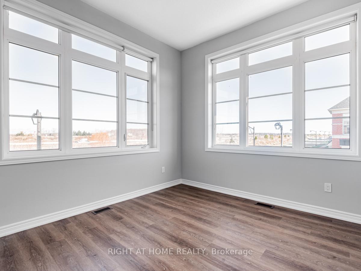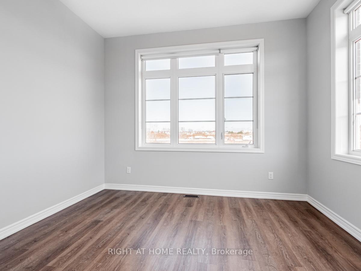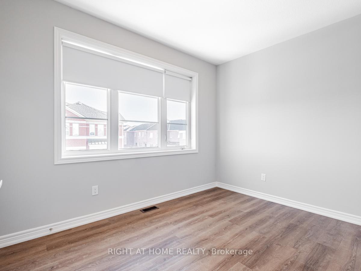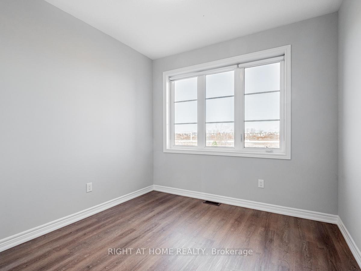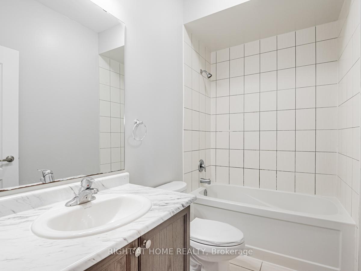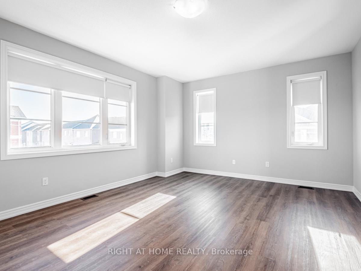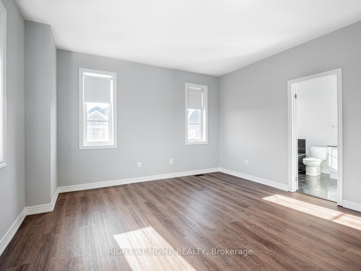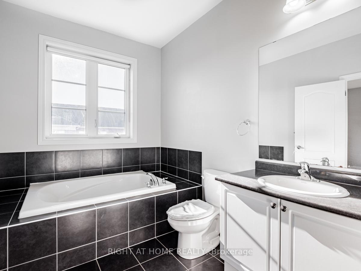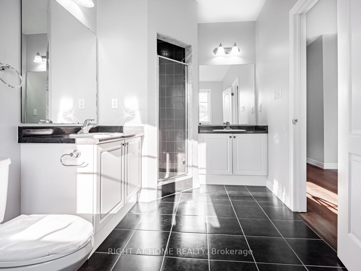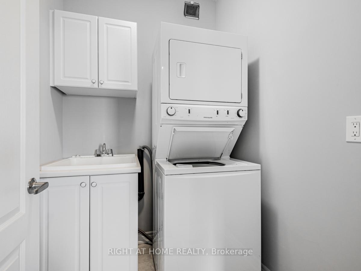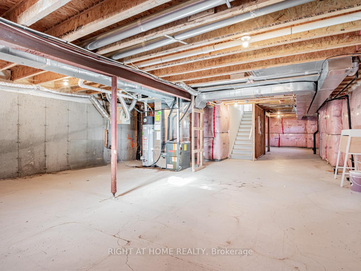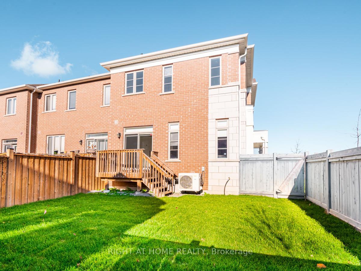$3,149
Available - For Rent
Listing ID: N12074934
67 DECAST Cres , Markham, L6B 1N6, York
| Welcome to the Boxgrove Village Townhouse Built By Arista Homes! "The Risebrough Model" Biggest ModelIn The Area is Approx 2365 Sq Ft +/-! This End Unit Feels like a Semi on the Corner Lot! Freshly Painted withLaminate on the Second Floor & Updated Landscaping! This Home has 4 Bright & Spacious Bedrooms, Primary Bedroom has a W/I Closet & 5 Pc Ensuite. Large Kitchen Combined With Breakfast Area with a Centre Island and Backyard Access, 9 Ft Ceiling On Main Floor & 2nd Floor. Hardwood On Main Floor & Laminate on Second Floor! Direct Access From Garage. Convenient Laundry On Second Floor! Close to Smart Centre, Boxgrove Mall, Restaurants, Hospital, Groceries, Parks & More! |
| Price | $3,149 |
| Taxes: | $0.00 |
| Payment Frequency: | Monthly |
| Payment Method: | Cheque |
| Rental Application Required: | T |
| Deposit Required: | True |
| Credit Check: | T |
| Employment Letter | T |
| References Required: | T |
| Occupancy: | Vacant |
| Address: | 67 DECAST Cres , Markham, L6B 1N6, York |
| Directions/Cross Streets: | 9TH LINE & HWY 7 |
| Rooms: | 9 |
| Bedrooms: | 4 |
| Bedrooms +: | 0 |
| Family Room: | T |
| Basement: | Unfinished |
| Furnished: | Unfu |
| Level/Floor | Room | Length(ft) | Width(ft) | Descriptions | |
| Room 1 | Main | Living Ro | 14.07 | 12.5 | Hardwood Floor, Picture Window, Separate Room |
| Room 2 | Main | Dining Ro | 12.79 | 12 | Hardwood Floor, Formal Rm, Separate Room |
| Room 3 | Main | Kitchen | 10.4 | 10.99 | Ceramic Floor, Centre Island, Double Sink |
| Room 4 | Main | Breakfast | 10.4 | 10.99 | Ceramic Floor, W/O To Deck |
| Room 5 | Main | Family Ro | 13.22 | 16.01 | Hardwood Floor, Open Concept |
| Room 6 | Second | Primary B | 14.01 | 16.2 | Laminate, Walk-In Closet(s), 5 Pc Ensuite |
| Room 7 | Second | Bedroom 2 | 10 | 10 | Laminate, Closet, Window |
| Room 8 | Second | Bedroom 3 | 12.79 | 10.99 | Laminate, Closet, Window |
| Room 9 | Second | Bedroom 4 | 10 | 12 | Laminate, Closet, Window |
| Washroom Type | No. of Pieces | Level |
| Washroom Type 1 | 2 | |
| Washroom Type 2 | 4 | |
| Washroom Type 3 | 5 | |
| Washroom Type 4 | 0 | |
| Washroom Type 5 | 0 |
| Total Area: | 0.00 |
| Approximatly Age: | New |
| Property Type: | Att/Row/Townhouse |
| Style: | 2-Storey |
| Exterior: | Brick |
| Garage Type: | Built-In |
| (Parking/)Drive: | Private |
| Drive Parking Spaces: | 1 |
| Park #1 | |
| Parking Type: | Private |
| Park #2 | |
| Parking Type: | Private |
| Pool: | None |
| Private Entrance: | T |
| Laundry Access: | Ensuite |
| Approximatly Age: | New |
| Approximatly Square Footage: | 2000-2500 |
| Property Features: | Hospital, Park |
| CAC Included: | N |
| Water Included: | N |
| Cabel TV Included: | N |
| Common Elements Included: | N |
| Heat Included: | N |
| Parking Included: | Y |
| Condo Tax Included: | N |
| Building Insurance Included: | N |
| Fireplace/Stove: | N |
| Heat Type: | Forced Air |
| Central Air Conditioning: | Central Air |
| Central Vac: | N |
| Laundry Level: | Syste |
| Ensuite Laundry: | F |
| Sewers: | Sewer |
| Although the information displayed is believed to be accurate, no warranties or representations are made of any kind. |
| RIGHT AT HOME REALTY |
|
|

Farnaz Masoumi
Broker
Dir:
647-923-4343
Bus:
905-695-7888
Fax:
905-695-0900
| Virtual Tour | Book Showing | Email a Friend |
Jump To:
At a Glance:
| Type: | Freehold - Att/Row/Townhouse |
| Area: | York |
| Municipality: | Markham |
| Neighbourhood: | Box Grove |
| Style: | 2-Storey |
| Approximate Age: | New |
| Beds: | 4 |
| Baths: | 3 |
| Fireplace: | N |
| Pool: | None |
Locatin Map:

