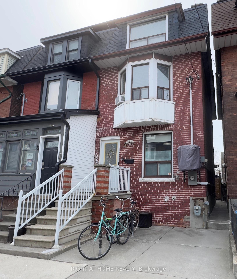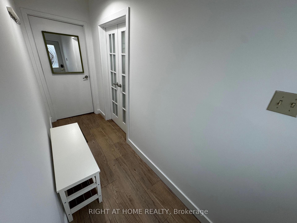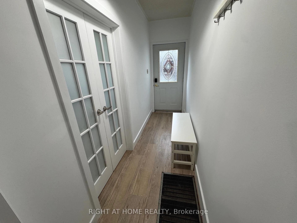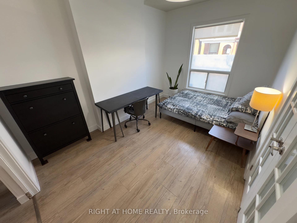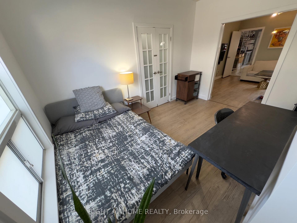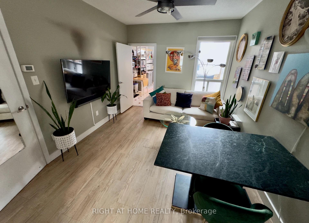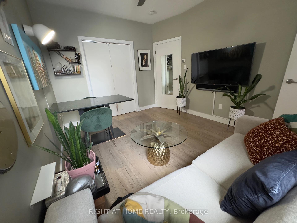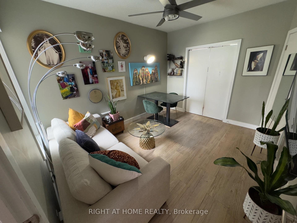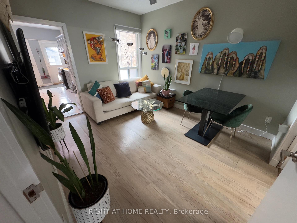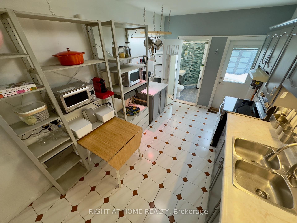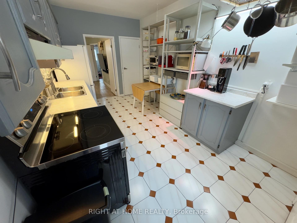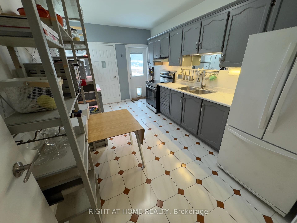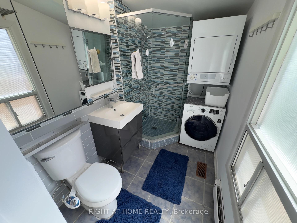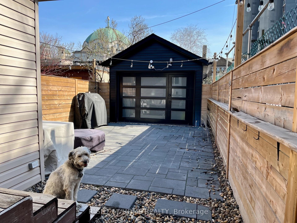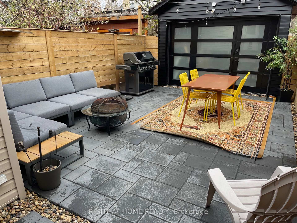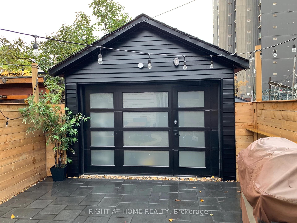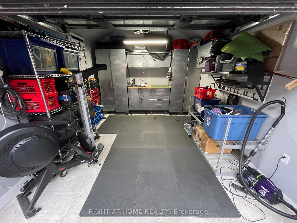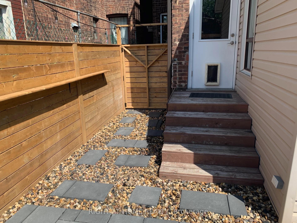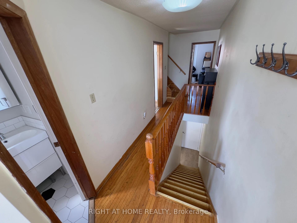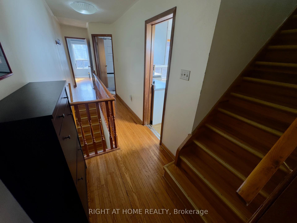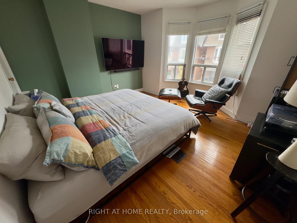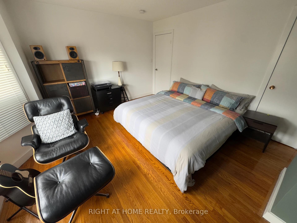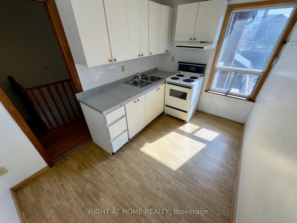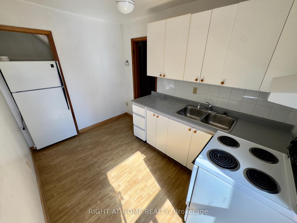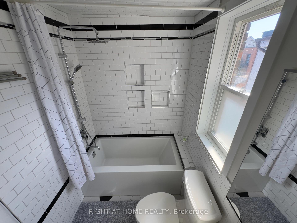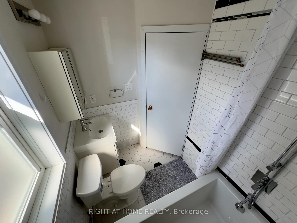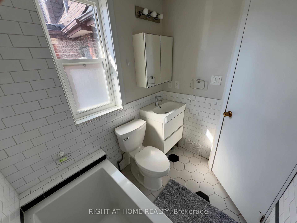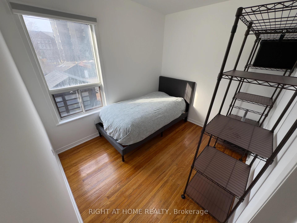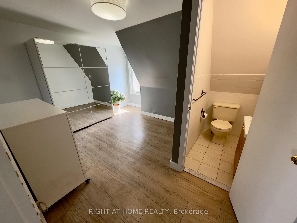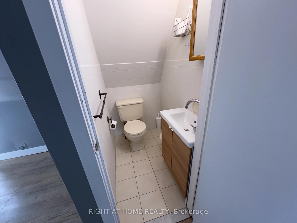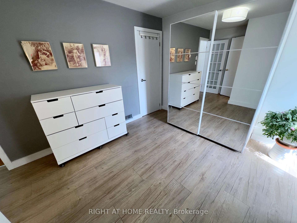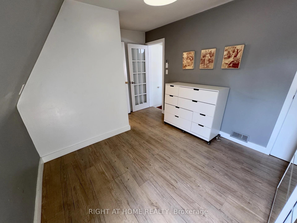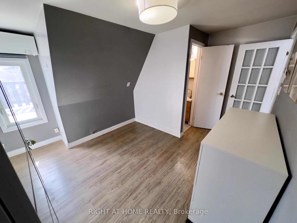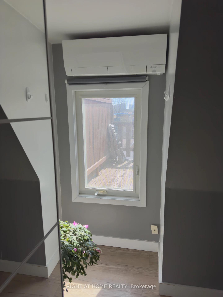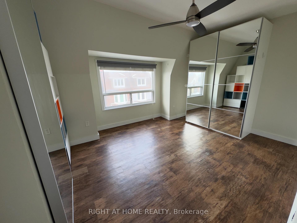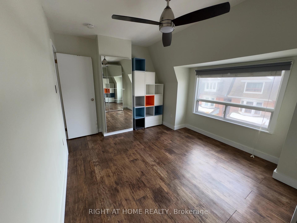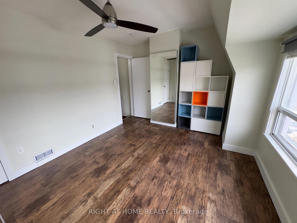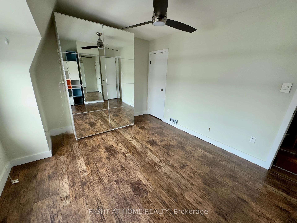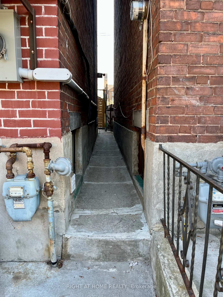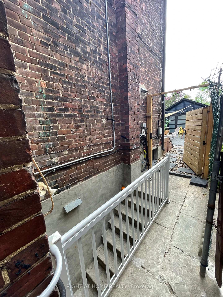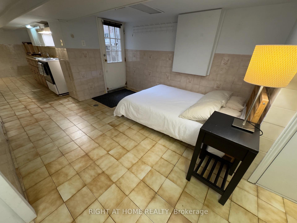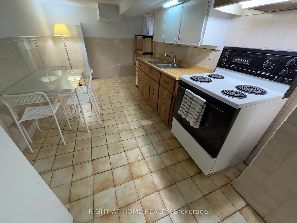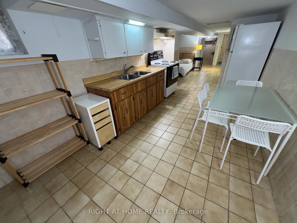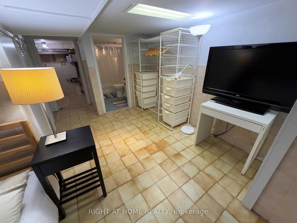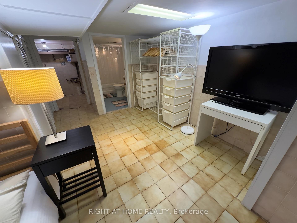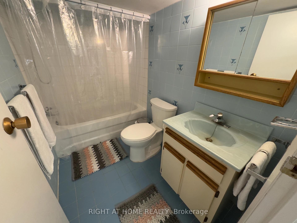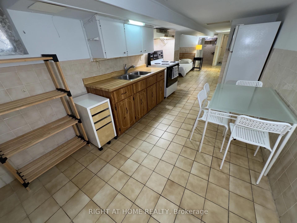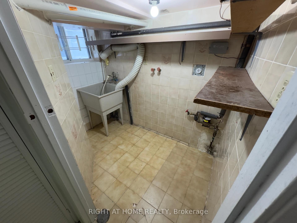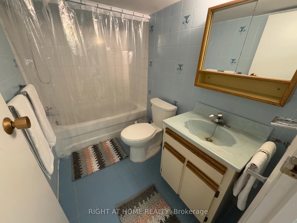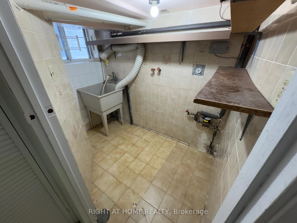$1,349,000
Available - For Sale
Listing ID: C12076283
5 Parr Stre , Toronto, M6J 2E2, Toronto
| Former multigenerational home that has been thoughtfully renovated and updated to have three separate living spaces. Three kitchens total with two above grade. This is a landlords dream (fully tenanted the potential income is $100,000+ per year) or the perfect purchase for a homeowner who wants to get into the real estate game, but have their tenants help pay the mortgage. Recently upgraded electrical panel (200 amp service), furnace, roof and brand new third floor heating and cooling unit (Mitsubishi ductless mini split). Fully detached studio/workshop with its own electrical panel, heating and cooling. Could be a home gym, home office or hobby room. If you love to bbq, have friends over and be outside, the dog friendly, and recently landscaped backyard is a dream come true. On a hidden one way street, minutes from the hustle and bustle of Dundas West or the peaceful Dufferin Grove. The basement is currently a separate unit but could easily be rejoined with the main floor to expand and combine the living spaces. Come check out this gem. Owner can facilitate rental of parking spot from neighbour across the street upon request. |
| Price | $1,349,000 |
| Taxes: | $6223.00 |
| Assessment Year: | 2024 |
| Occupancy: | Owner |
| Address: | 5 Parr Stre , Toronto, M6J 2E2, Toronto |
| Directions/Cross Streets: | Dufferin/College |
| Rooms: | 11 |
| Rooms +: | 4 |
| Bedrooms: | 5 |
| Bedrooms +: | 1 |
| Family Room: | T |
| Basement: | Finished wit, Apartment |
| Level/Floor | Room | Length(ft) | Width(ft) | Descriptions | |
| Room 1 | Main | Bedroom | 9.74 | 12.6 | |
| Room 2 | Main | Living Ro | 9.74 | 12.6 | |
| Room 3 | Main | Kitchen | 9.58 | 15.48 | |
| Room 4 | Main | Bathroom | 6.17 | 8.59 | |
| Room 5 | Second | Bedroom 2 | 9.58 | 8.43 | |
| Room 6 | Second | Bedroom 3 | 13.32 | 12.99 | |
| Room 7 | Second | Kitchen | 8.99 | 16.4 | |
| Room 8 | Second | Bathroom | 6.49 | 6.76 | |
| Room 9 | Third | Bedroom 4 | 13.32 | 10.99 | |
| Room 10 | Third | Bedroom 5 | 13.32 | 1167.68 | |
| Room 11 | Third | Bathroom | 3.08 | 4.99 | |
| Room 12 | Basement | Kitchen | 9.58 | 15.48 | |
| Room 13 | Basement | Bedroom | 8.17 | 11.41 | |
| Room 14 | Basement | Bathroom | 4.82 | 7.9 | |
| Room 15 | Basement | Laundry | 7.68 | 4.33 |
| Washroom Type | No. of Pieces | Level |
| Washroom Type 1 | 3 | Main |
| Washroom Type 2 | 4 | Second |
| Washroom Type 3 | 2 | Third |
| Washroom Type 4 | 4 | Basement |
| Washroom Type 5 | 0 | |
| Washroom Type 6 | 3 | Main |
| Washroom Type 7 | 4 | Second |
| Washroom Type 8 | 2 | Third |
| Washroom Type 9 | 4 | Basement |
| Washroom Type 10 | 0 | |
| Washroom Type 11 | 3 | Main |
| Washroom Type 12 | 4 | Second |
| Washroom Type 13 | 2 | Third |
| Washroom Type 14 | 4 | Basement |
| Washroom Type 15 | 0 |
| Total Area: | 0.00 |
| Property Type: | Semi-Detached |
| Style: | 3-Storey |
| Exterior: | Brick |
| Garage Type: | None |
| (Parking/)Drive: | Available |
| Drive Parking Spaces: | 0 |
| Park #1 | |
| Parking Type: | Available |
| Park #2 | |
| Parking Type: | Available |
| Pool: | None |
| Approximatly Square Footage: | 1500-2000 |
| CAC Included: | N |
| Water Included: | N |
| Cabel TV Included: | N |
| Common Elements Included: | N |
| Heat Included: | N |
| Parking Included: | N |
| Condo Tax Included: | N |
| Building Insurance Included: | N |
| Fireplace/Stove: | N |
| Heat Type: | Forced Air |
| Central Air Conditioning: | Central Air |
| Central Vac: | N |
| Laundry Level: | Syste |
| Ensuite Laundry: | F |
| Sewers: | Sewer |
$
%
Years
This calculator is for demonstration purposes only. Always consult a professional
financial advisor before making personal financial decisions.
| Although the information displayed is believed to be accurate, no warranties or representations are made of any kind. |
| RIGHT AT HOME REALTY |
|
|

Farnaz Masoumi
Broker
Dir:
647-923-4343
Bus:
905-695-7888
Fax:
905-695-0900
| Virtual Tour | Book Showing | Email a Friend |
Jump To:
At a Glance:
| Type: | Freehold - Semi-Detached |
| Area: | Toronto |
| Municipality: | Toronto C01 |
| Neighbourhood: | Little Portugal |
| Style: | 3-Storey |
| Tax: | $6,223 |
| Beds: | 5+1 |
| Baths: | 4 |
| Fireplace: | N |
| Pool: | None |
Locatin Map:
Payment Calculator:

