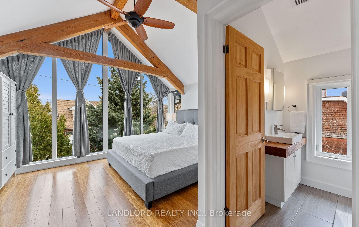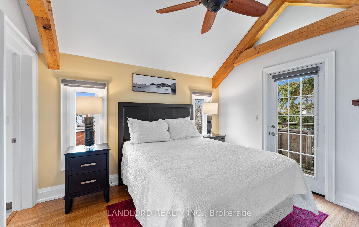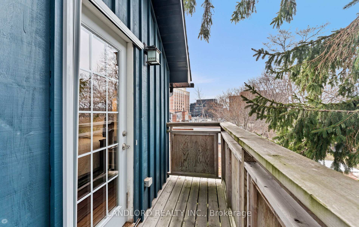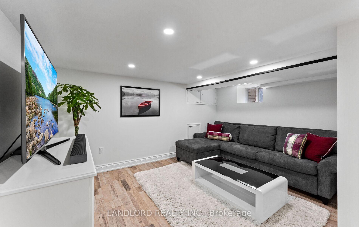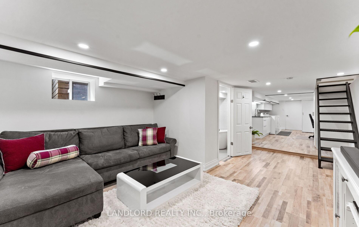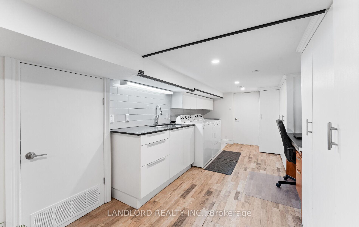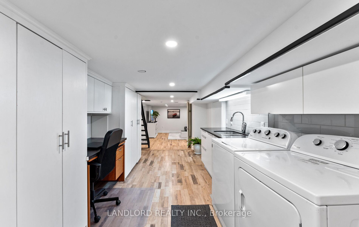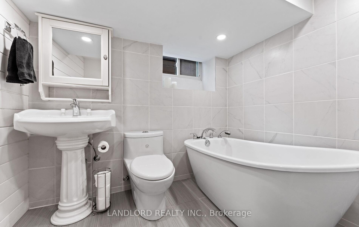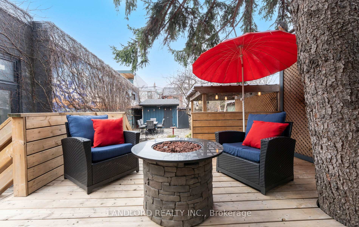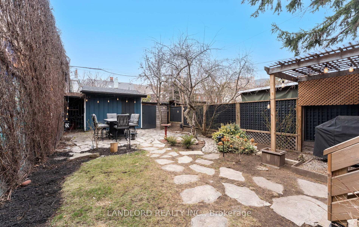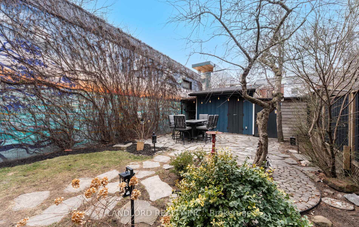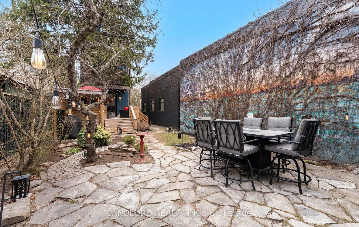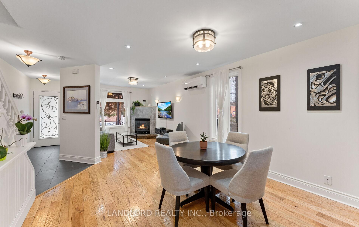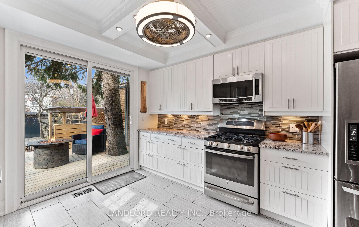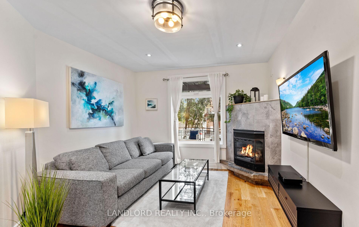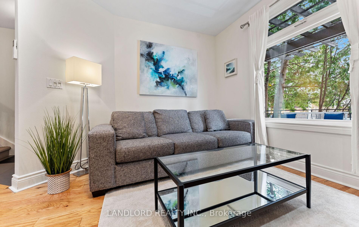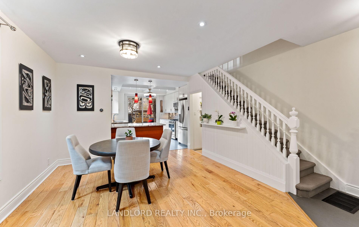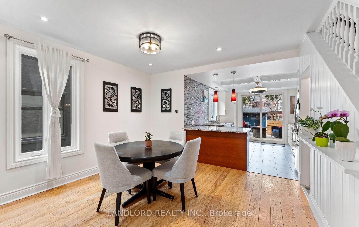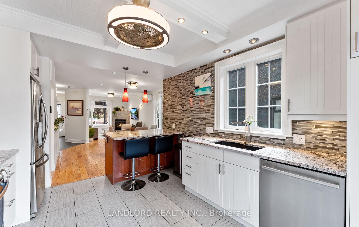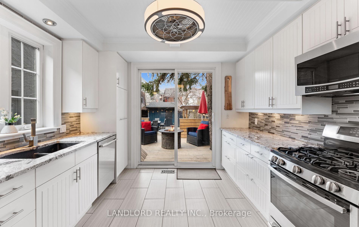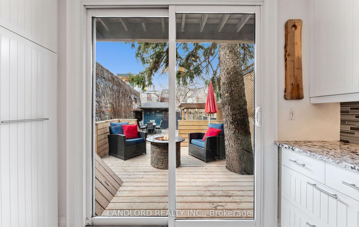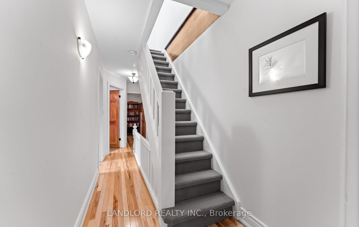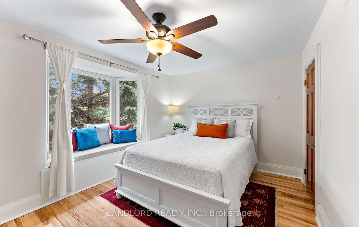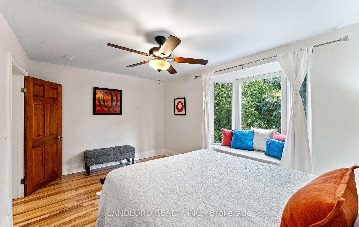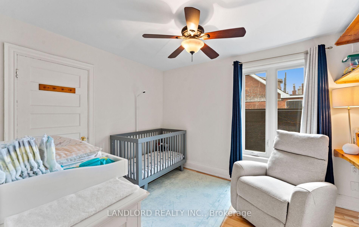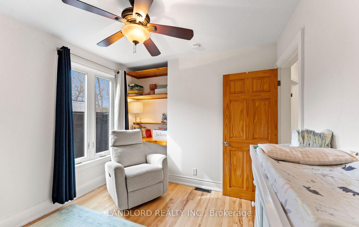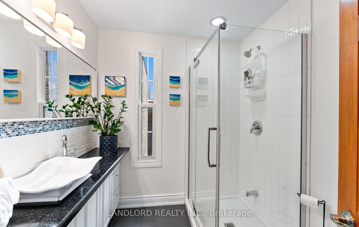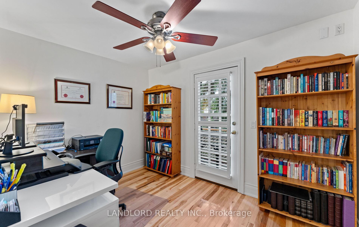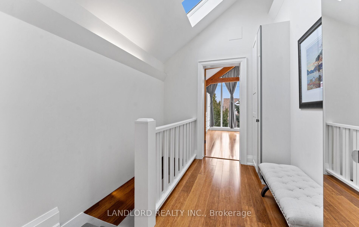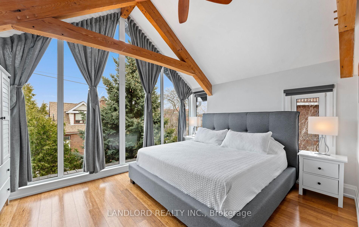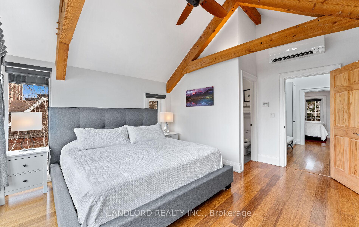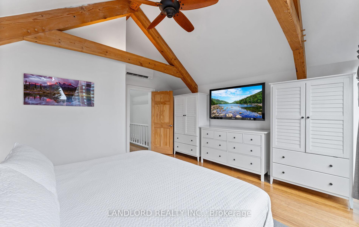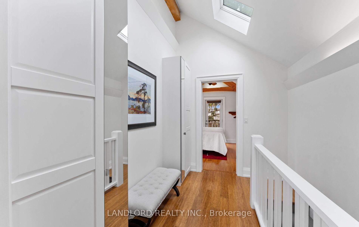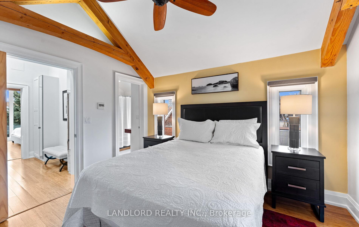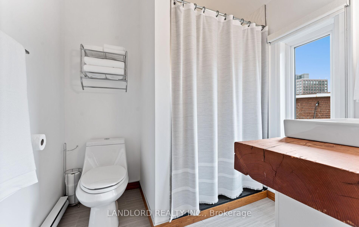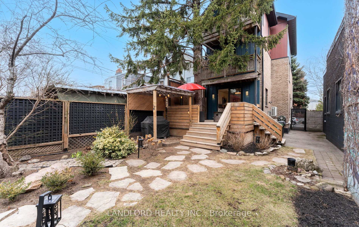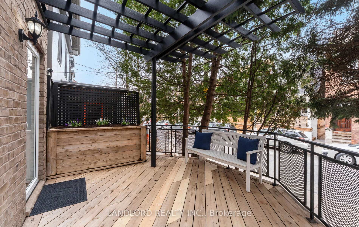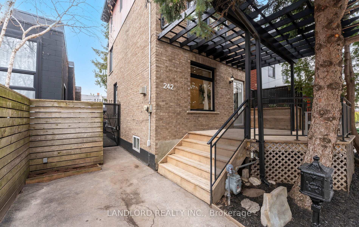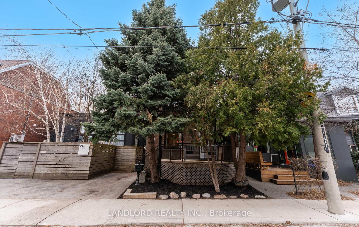$2,250,000
Available - For Sale
Listing ID: C12079740
242 Sterling Road , Toronto, M6R 2B9, Toronto
| An Urban Oasis Hidden Away Behind Majestic Evergreens, 242 Sterling Road Is A Rare Junction Triangle Gem. Detached Home With 5 Bedrooms & 4 Bathrooms, Including A Third Floor Master Retreat With Floor-To-Ceiling Windows & Cathedral Ceilings. Enjoy Your Private And Peaceful Backyard. In The Summer, Enjoy The Beautiful Wall Of Ivy And Shade From Multiple Trees. A Quick 5 Minute Walk To The Bloor UP Express Station Provides Easy Access To Pearson International Airport And Union Station In Downtown Toronto. Walking Distance to TTC Stations, GO Train, Roncesvalles, High Park, Schools And Great Restaurants. |
| Price | $2,250,000 |
| Taxes: | $6502.00 |
| Assessment Year: | 2024 |
| Occupancy: | Owner |
| Address: | 242 Sterling Road , Toronto, M6R 2B9, Toronto |
| Acreage: | < .50 |
| Directions/Cross Streets: | South of Bloor, East of Dundas |
| Rooms: | 10 |
| Bedrooms: | 5 |
| Bedrooms +: | 0 |
| Family Room: | T |
| Basement: | Finished, Separate Ent |
| Level/Floor | Room | Length(ft) | Width(ft) | Descriptions | |
| Room 1 | Ground | Family Ro | 11.15 | 10.89 | Window, Open Concept, Hardwood Floor |
| Room 2 | Ground | Dining Ro | 11.91 | 13.64 | Staircase, Hardwood Floor, Open Concept |
| Room 3 | Ground | Kitchen | 11.45 | 13.84 | Breakfast Bar, Stainless Steel Appl, W/O To Deck |
| Room 4 | Second | Bedroom | 14.92 | 9.97 | Bay Window, Hardwood Floor, Closet |
| Room 5 | Second | Bedroom 2 | 8.99 | 11.94 | Closet, Hardwood Floor, Window |
| Room 6 | Second | Bedroom 3 | 11.45 | 7.77 | W/O To Balcony, Hardwood Floor, Window |
| Room 7 | Third | Primary B | 14.92 | 15.09 | Cathedral Ceiling(s), Ensuite Bath, Window Floor to Ceil |
| Room 8 | Third | Bedroom | 11.45 | 12 | W/O To Balcony, Hardwood Floor, Ensuite Bath |
| Room 9 | Basement | Living Ro | 14.92 | 17.88 | Open Concept, Window, 3 Pc Bath |
| Room 10 | Basement | Laundry | 11.45 | 20.47 | Pot Lights, Open Concept, Laminate |
| Washroom Type | No. of Pieces | Level |
| Washroom Type 1 | 3 | Third |
| Washroom Type 2 | 3 | Second |
| Washroom Type 3 | 3 | Basement |
| Washroom Type 4 | 0 | |
| Washroom Type 5 | 0 |
| Total Area: | 0.00 |
| Approximatly Age: | 100+ |
| Property Type: | Detached |
| Style: | 3-Storey |
| Exterior: | Brick Front, Hardboard |
| Garage Type: | None |
| (Parking/)Drive: | Other |
| Drive Parking Spaces: | 1 |
| Park #1 | |
| Parking Type: | Other |
| Park #2 | |
| Parking Type: | Other |
| Pool: | None |
| Other Structures: | Fence - Full, |
| Approximatly Age: | 100+ |
| Approximatly Square Footage: | 1500-2000 |
| Property Features: | Public Trans, School |
| CAC Included: | N |
| Water Included: | N |
| Cabel TV Included: | N |
| Common Elements Included: | N |
| Heat Included: | N |
| Parking Included: | N |
| Condo Tax Included: | N |
| Building Insurance Included: | N |
| Fireplace/Stove: | Y |
| Heat Type: | Forced Air |
| Central Air Conditioning: | Central Air |
| Central Vac: | N |
| Laundry Level: | Syste |
| Ensuite Laundry: | F |
| Elevator Lift: | False |
| Sewers: | Sewer |
| Utilities-Cable: | Y |
| Utilities-Hydro: | Y |
$
%
Years
This calculator is for demonstration purposes only. Always consult a professional
financial advisor before making personal financial decisions.
| Although the information displayed is believed to be accurate, no warranties or representations are made of any kind. |
| LANDLORD REALTY INC. |
|
|

Farnaz Masoumi
Broker
Dir:
647-923-4343
Bus:
905-695-7888
Fax:
905-695-0900
| Virtual Tour | Book Showing | Email a Friend |
Jump To:
At a Glance:
| Type: | Freehold - Detached |
| Area: | Toronto |
| Municipality: | Toronto C01 |
| Neighbourhood: | Dufferin Grove |
| Style: | 3-Storey |
| Approximate Age: | 100+ |
| Tax: | $6,502 |
| Beds: | 5 |
| Baths: | 4 |
| Fireplace: | Y |
| Pool: | None |
Locatin Map:
Payment Calculator:

