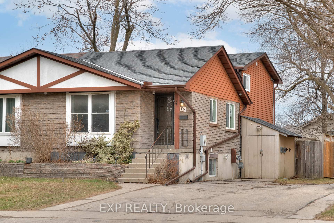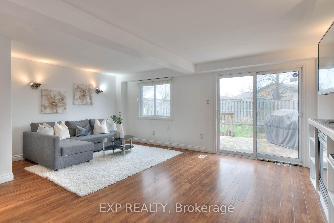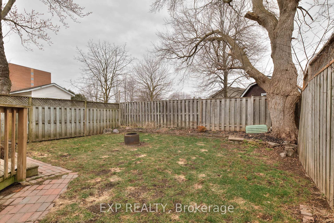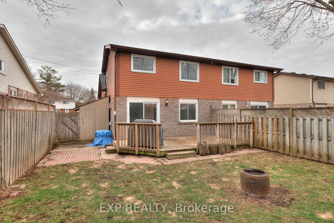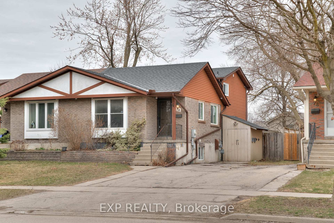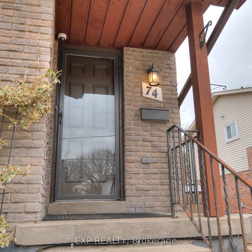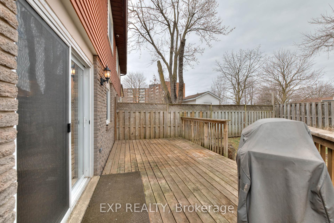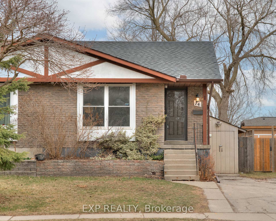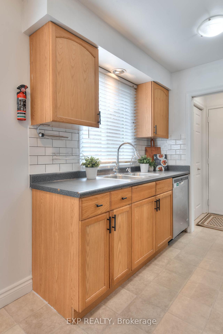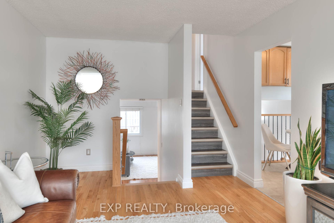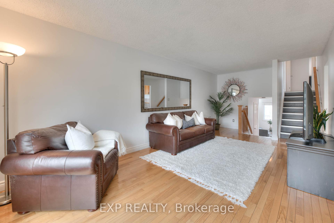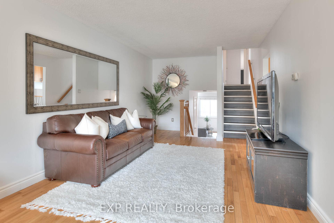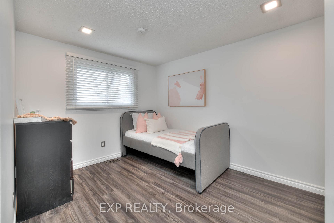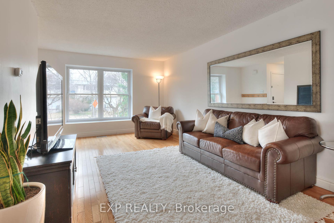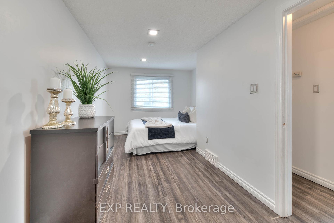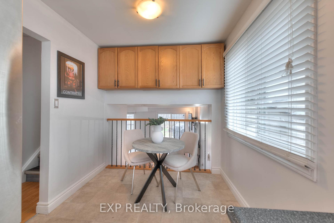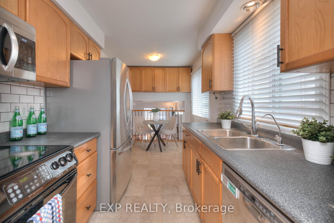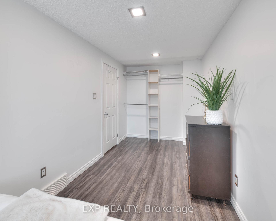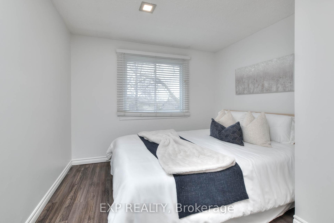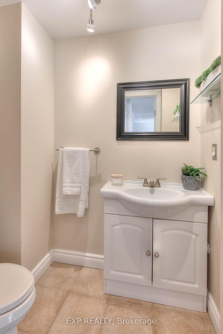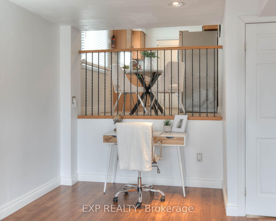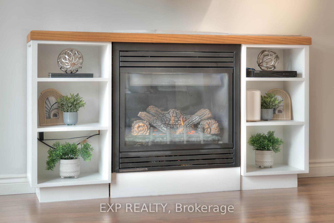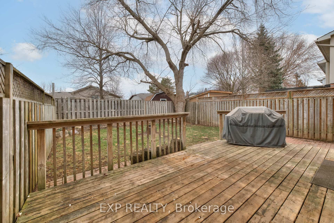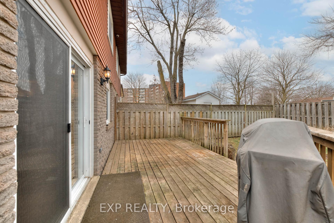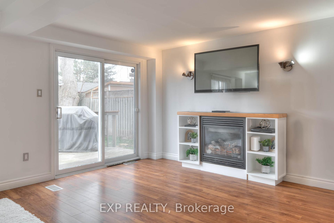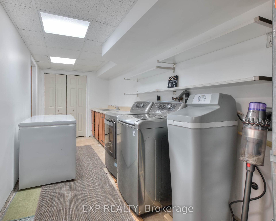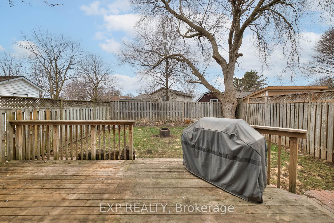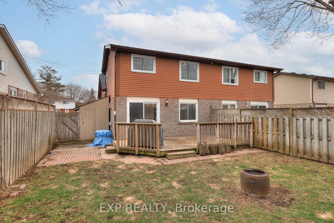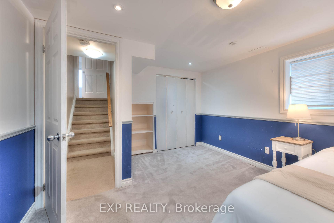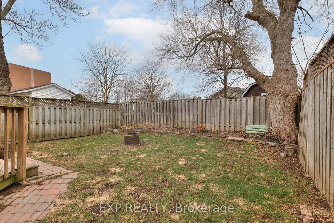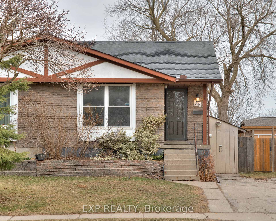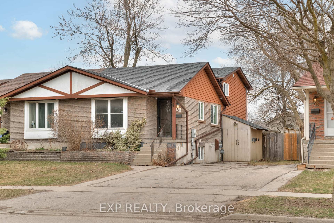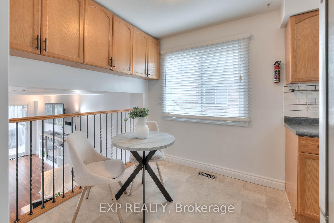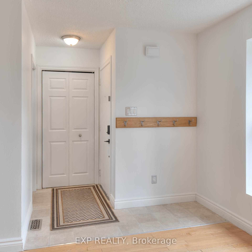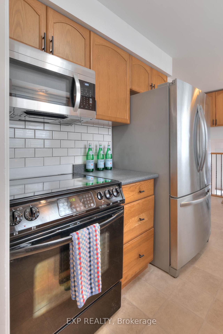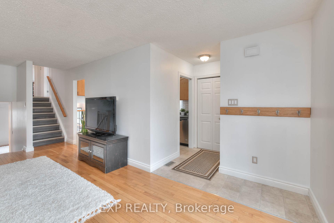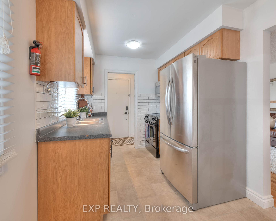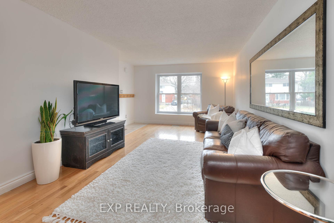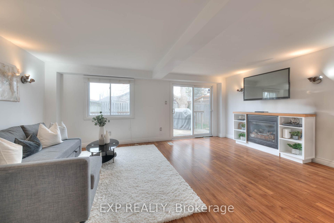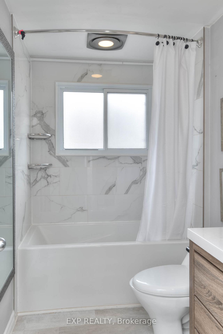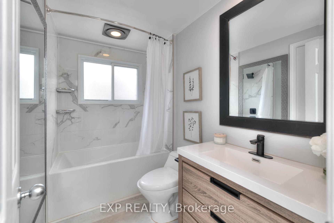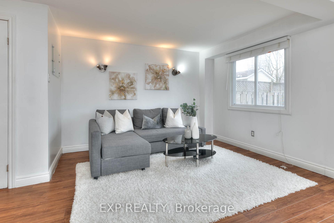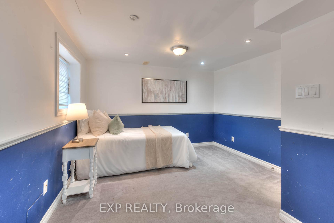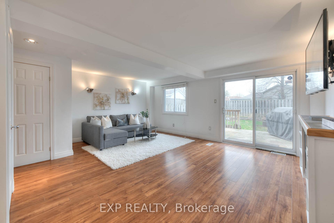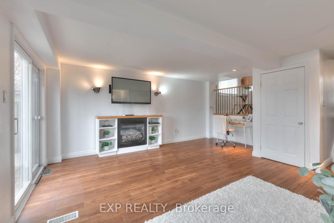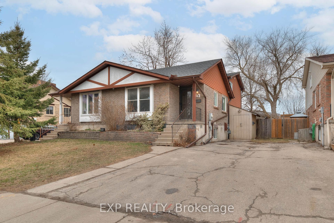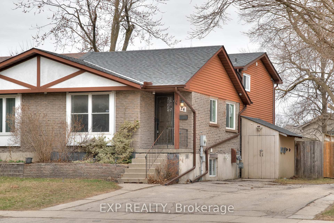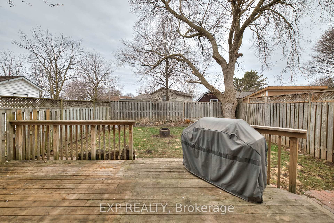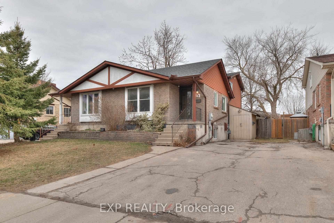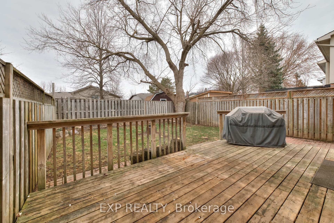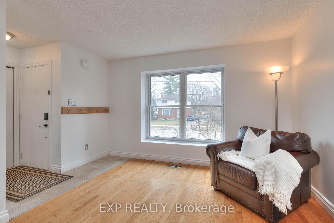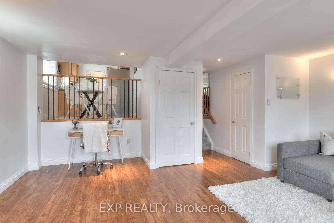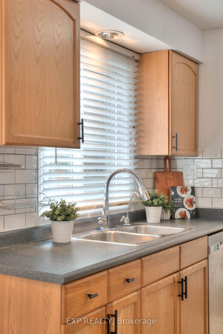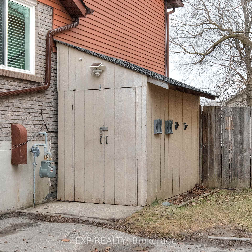$599,900
Available - For Sale
Listing ID: X12079865
74 Halifax Driv , Kitchener, N2B 3K7, Waterloo
| Welcome to the perfect place to start your homeownership journey - 74 Halifax Drive in Kitchener! A beautifully finished 4-level backsplit where every corner feels like home. Thoughtfully updated and full of warmth, this home is ready to hold your first memories, your quiet mornings, your backyard BBQs, and everything in between. Step into a bright, open main floor with oversized windows that flood the space with natural light. The kitchen shines with modern touches, subway tile backsplash, beautiful cabinetry, and extra storage to keep life organized. Downstairs, the cozy family room includes a modern fireplace feature, and a walkout to a private tree-lined backyard with a spacious deck perfect for weekend get-togethers or the perfect spot to soak up some sunshine in the warmer months. An additional bedroom on the lower level adds flexibility for guests, a home office, or a kids' playroom, the possibilities are endless! Upstairs, two generous bedrooms and a full bathroom offer space to grow. Located in a friendly neighborhood, close to schools, parks, and amenities, this is truly a place to call home! Don't miss this opportunity to own a place you'll be proud to call your own. Book your showing today! |
| Price | $599,900 |
| Taxes: | $3245.76 |
| Assessment Year: | 2024 |
| Occupancy: | Owner |
| Address: | 74 Halifax Driv , Kitchener, N2B 3K7, Waterloo |
| Directions/Cross Streets: | Natchez Drive |
| Rooms: | 12 |
| Bedrooms: | 3 |
| Bedrooms +: | 0 |
| Family Room: | T |
| Basement: | Full, Finished |
| Washroom Type | No. of Pieces | Level |
| Washroom Type 1 | 2 | Lower |
| Washroom Type 2 | 0 | |
| Washroom Type 3 | 4 | Second |
| Washroom Type 4 | 0 | |
| Washroom Type 5 | 0 | |
| Washroom Type 6 | 2 | Lower |
| Washroom Type 7 | 0 | |
| Washroom Type 8 | 4 | Second |
| Washroom Type 9 | 0 | |
| Washroom Type 10 | 0 |
| Total Area: | 0.00 |
| Property Type: | Semi-Detached |
| Style: | Backsplit 4 |
| Exterior: | Aluminum Siding, Brick |
| Garage Type: | None |
| Drive Parking Spaces: | 2 |
| Pool: | None |
| Approximatly Square Footage: | 1100-1500 |
| CAC Included: | N |
| Water Included: | N |
| Cabel TV Included: | N |
| Common Elements Included: | N |
| Heat Included: | N |
| Parking Included: | N |
| Condo Tax Included: | N |
| Building Insurance Included: | N |
| Fireplace/Stove: | Y |
| Heat Type: | Forced Air |
| Central Air Conditioning: | Central Air |
| Central Vac: | N |
| Laundry Level: | Syste |
| Ensuite Laundry: | F |
| Sewers: | Sewer |
$
%
Years
This calculator is for demonstration purposes only. Always consult a professional
financial advisor before making personal financial decisions.
| Although the information displayed is believed to be accurate, no warranties or representations are made of any kind. |
| EXP REALTY |
|
|

Farnaz Masoumi
Broker
Dir:
647-923-4343
Bus:
905-695-7888
Fax:
905-695-0900
| Virtual Tour | Book Showing | Email a Friend |
Jump To:
At a Glance:
| Type: | Freehold - Semi-Detached |
| Area: | Waterloo |
| Municipality: | Kitchener |
| Neighbourhood: | Dufferin Grove |
| Style: | Backsplit 4 |
| Tax: | $3,245.76 |
| Beds: | 3 |
| Baths: | 2 |
| Fireplace: | Y |
| Pool: | None |
Locatin Map:
Payment Calculator:

