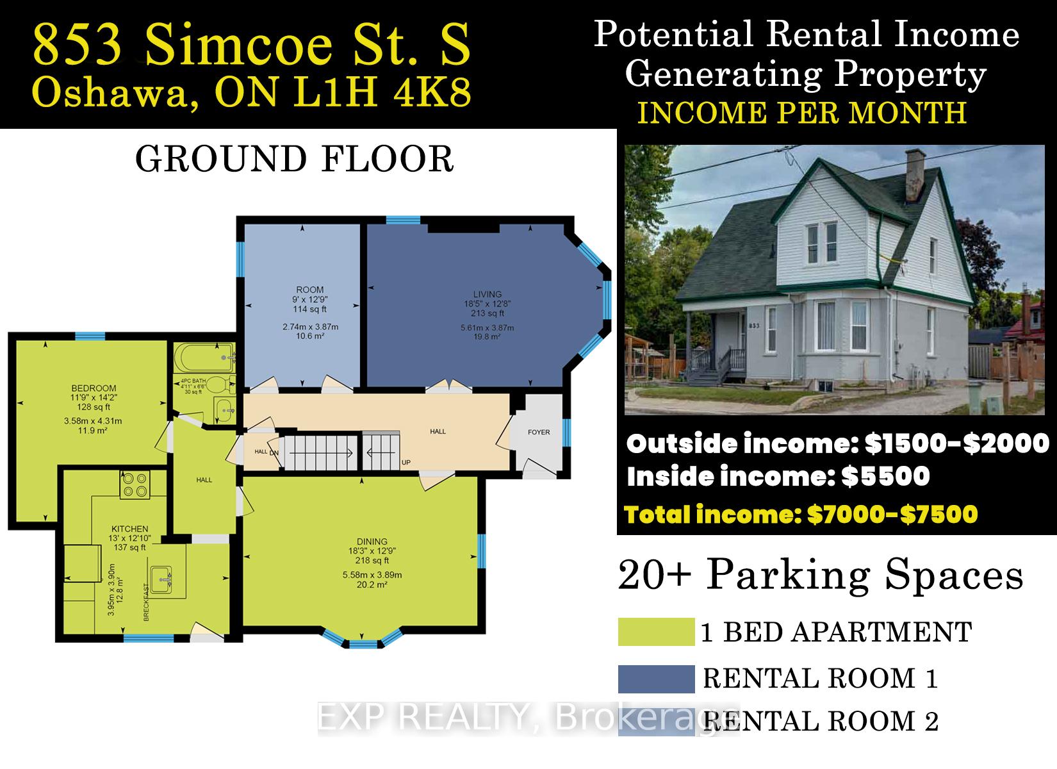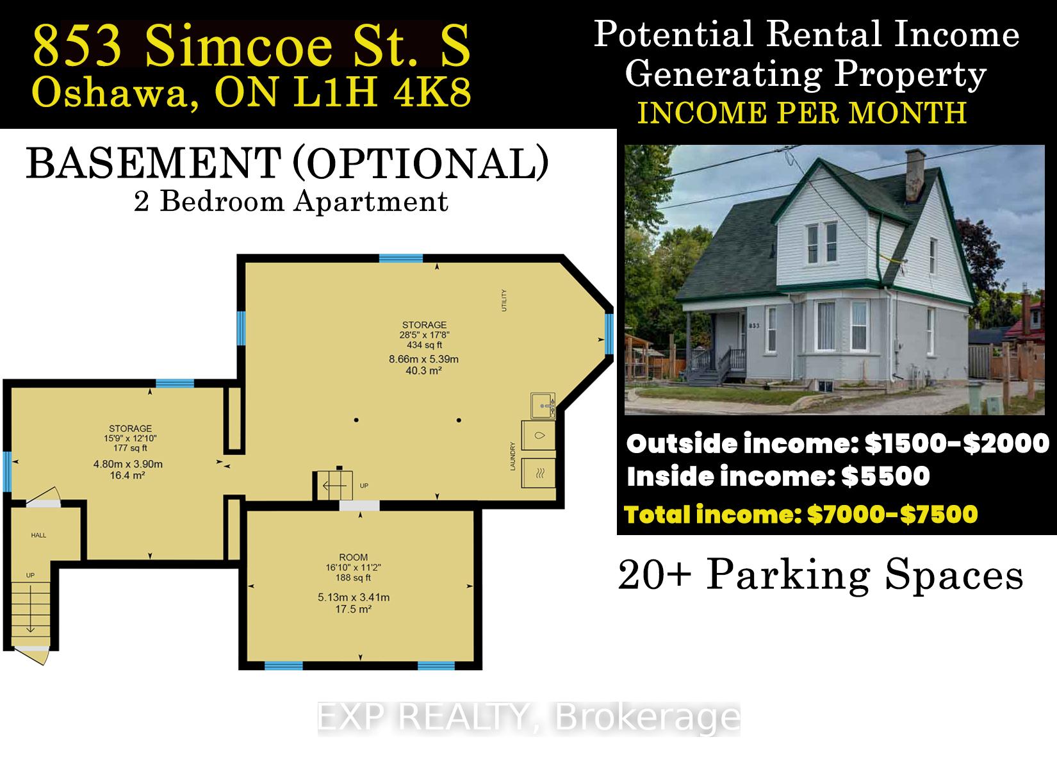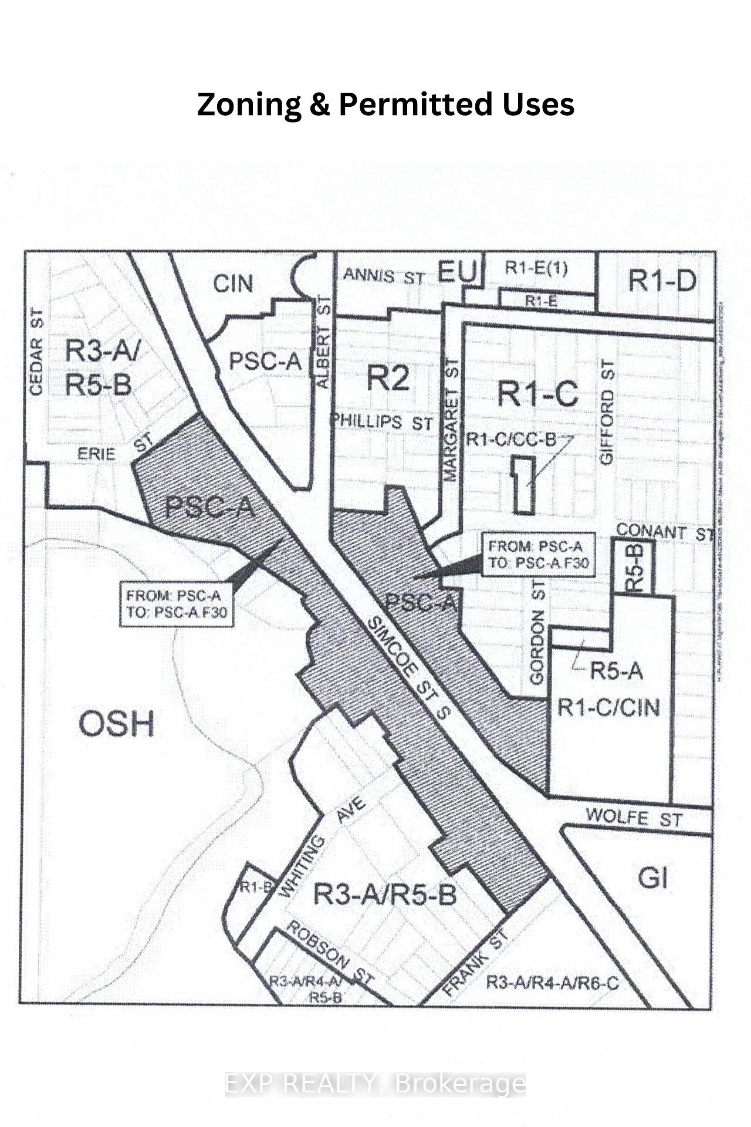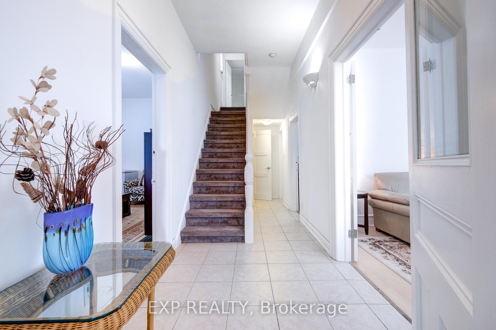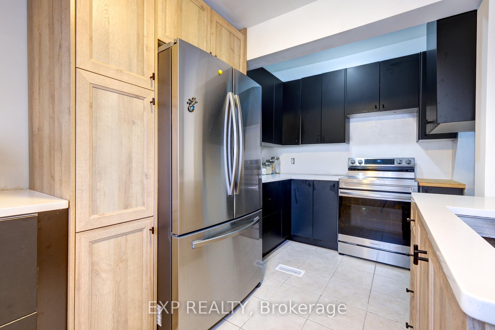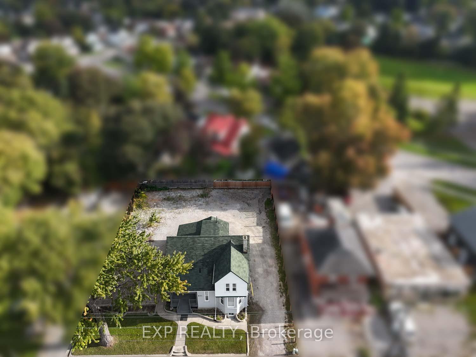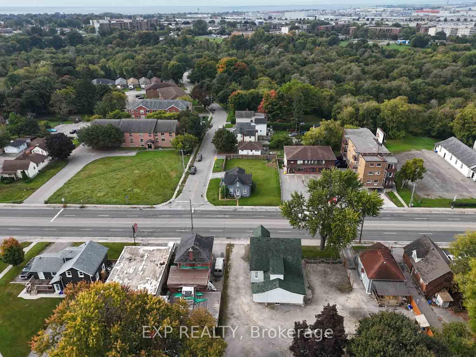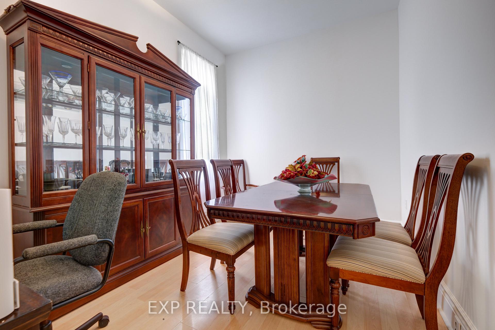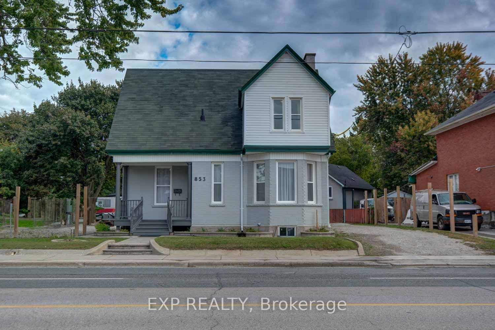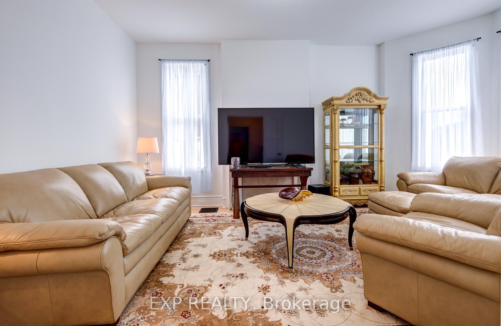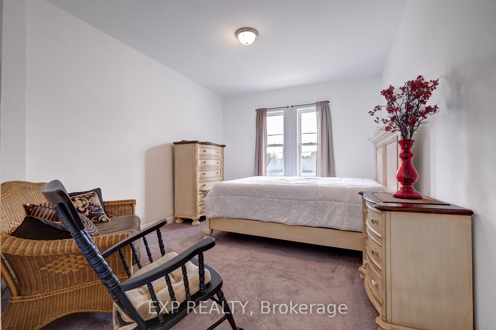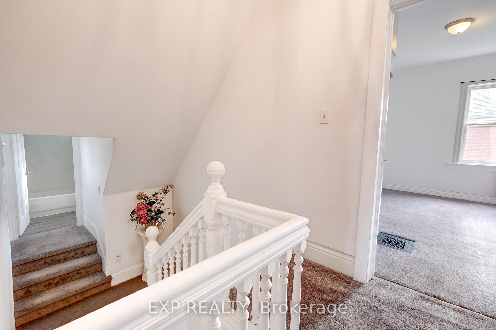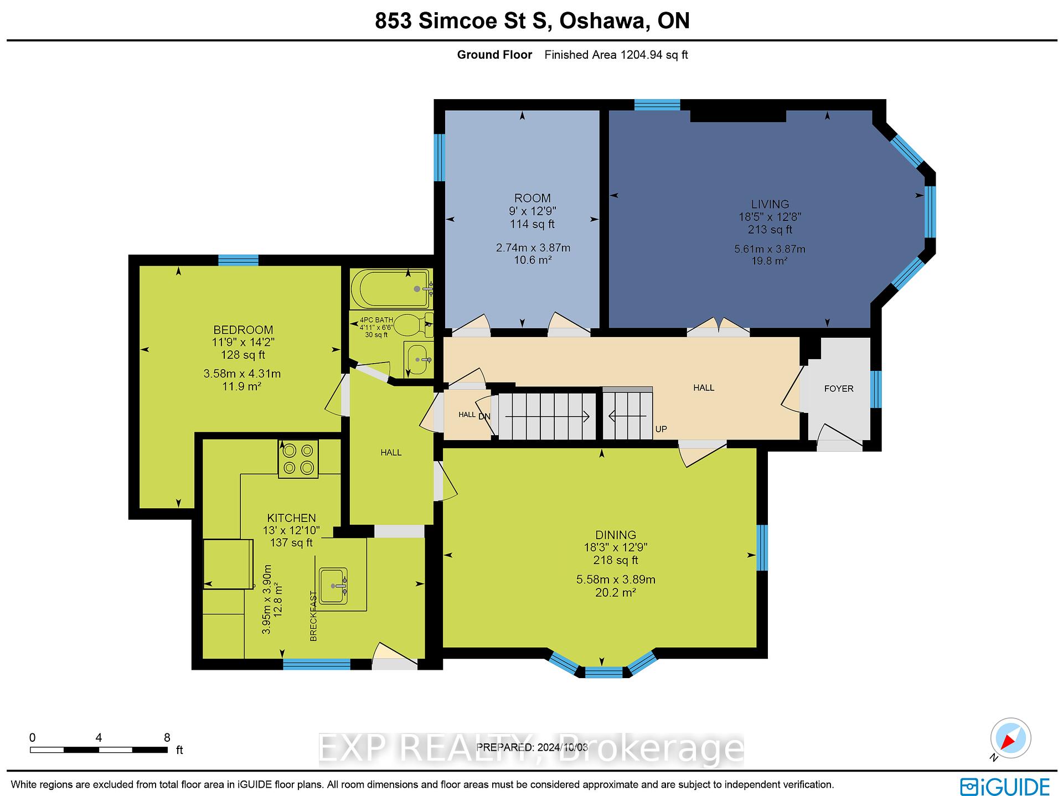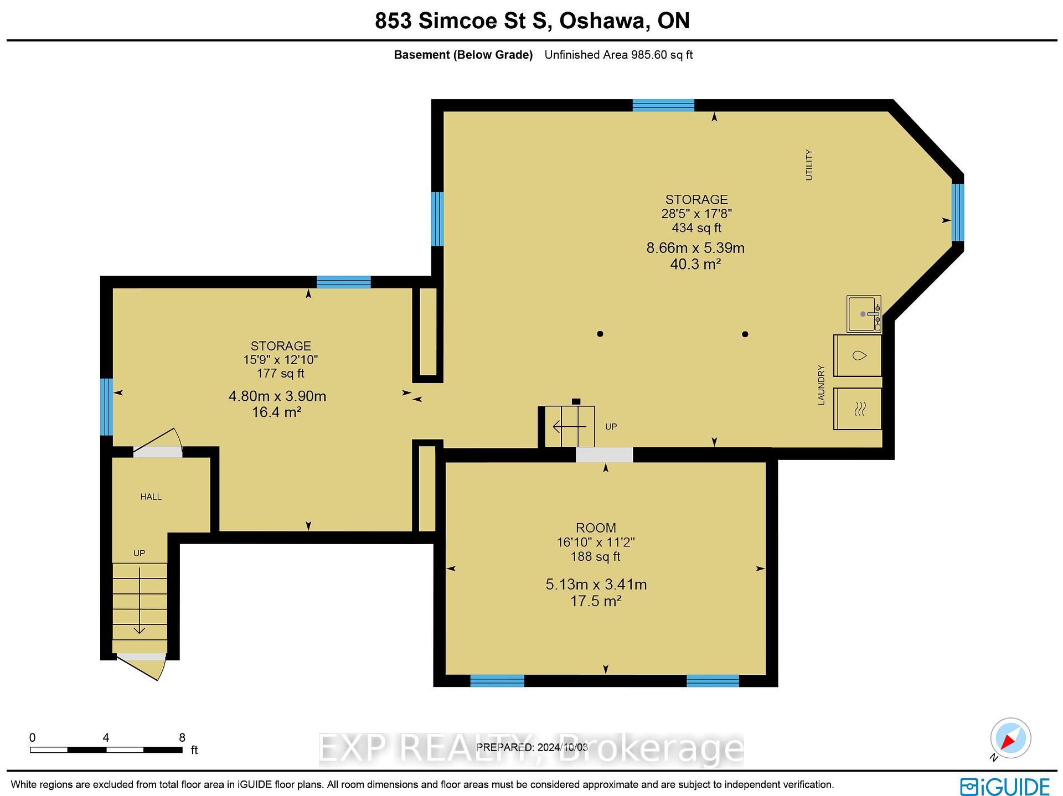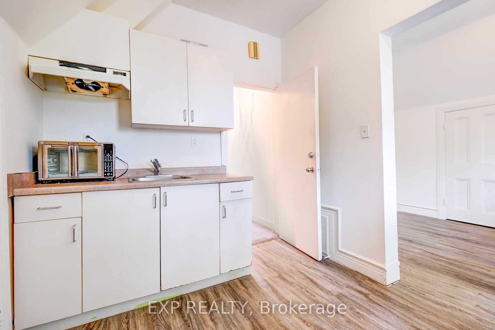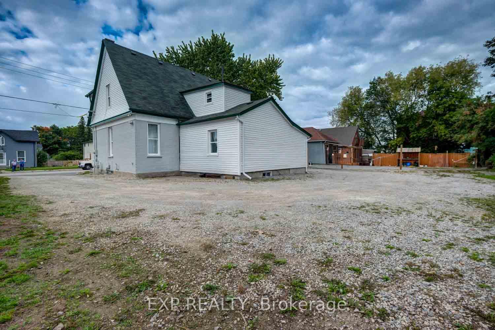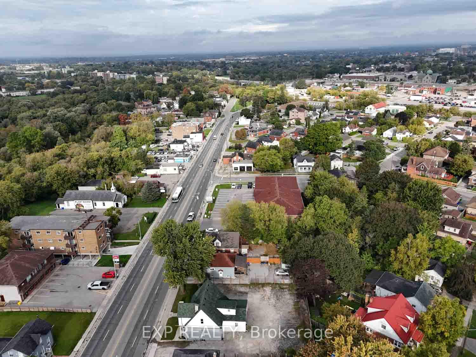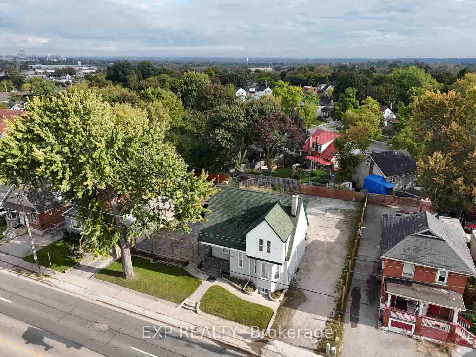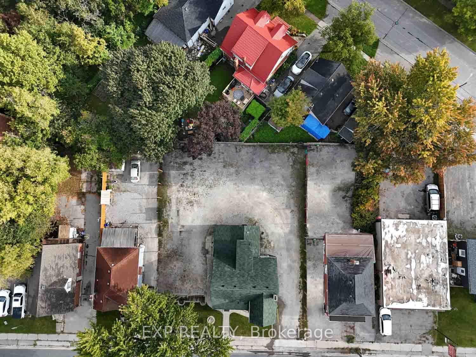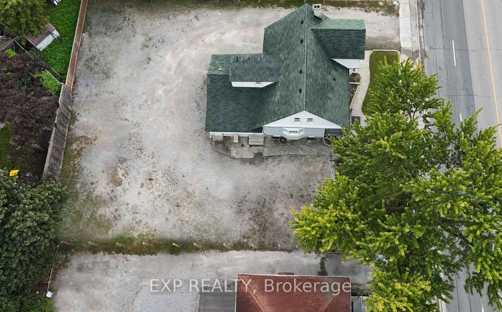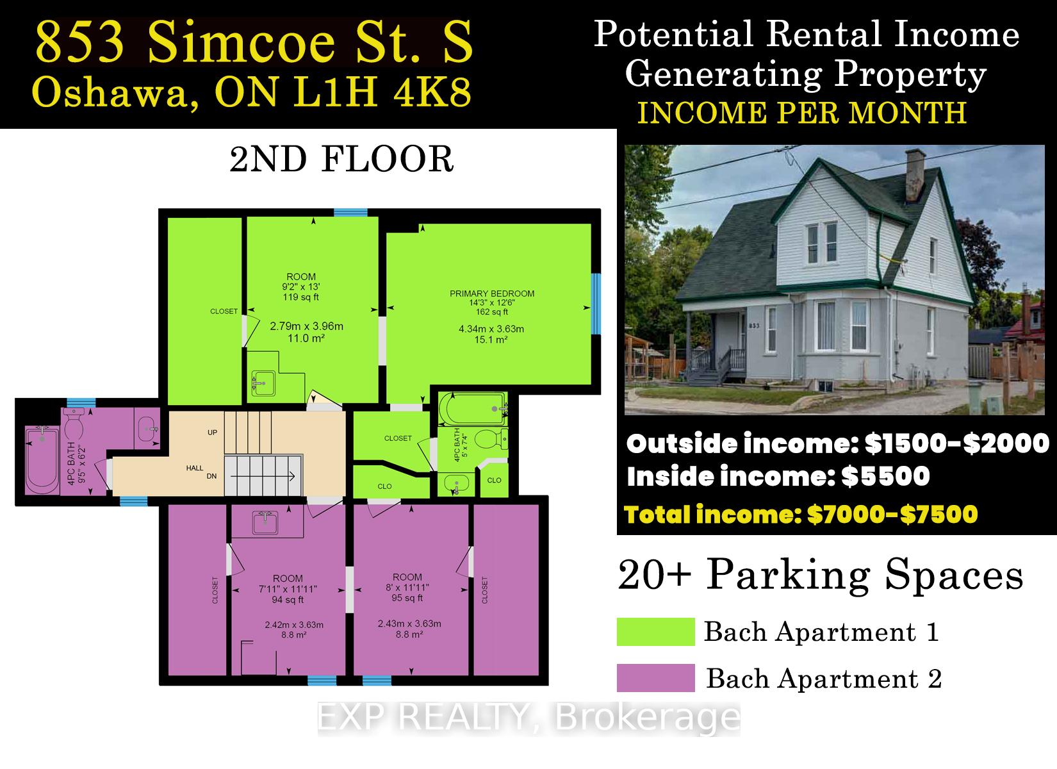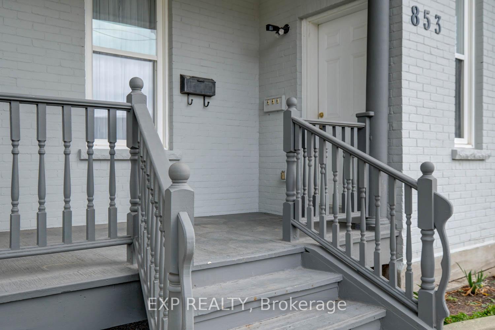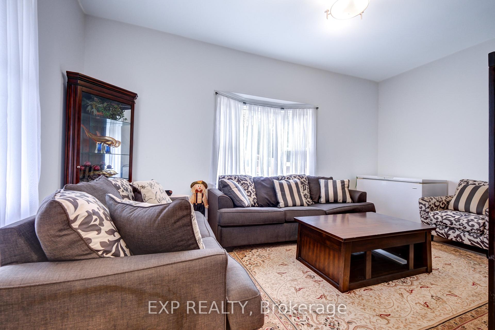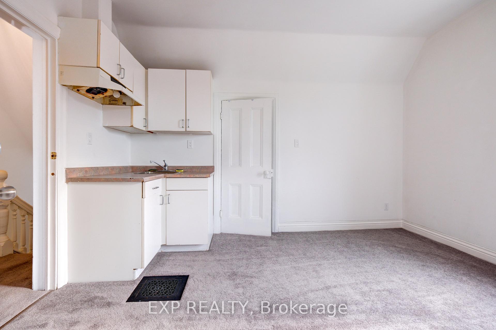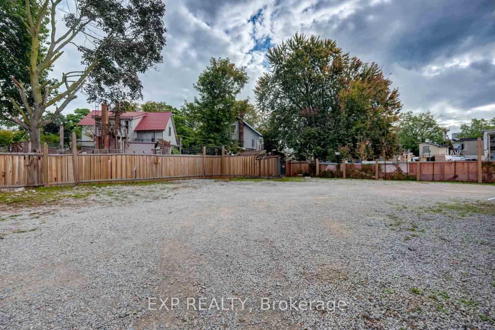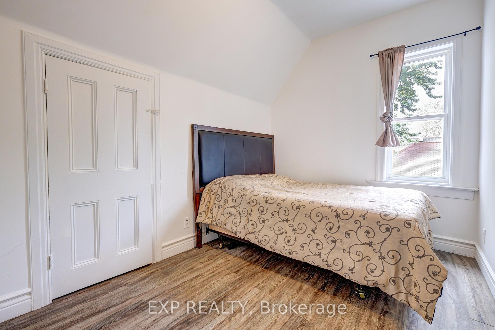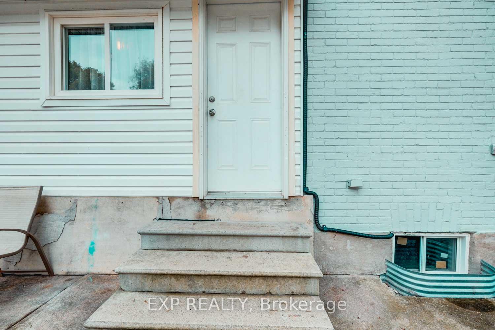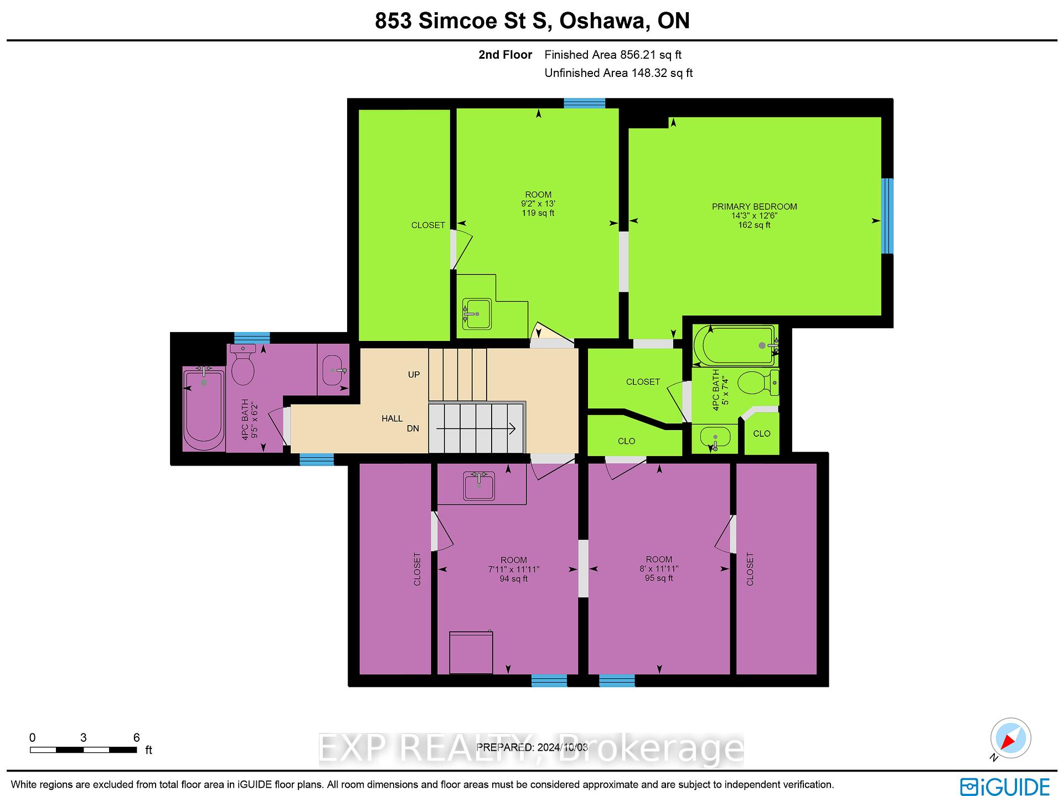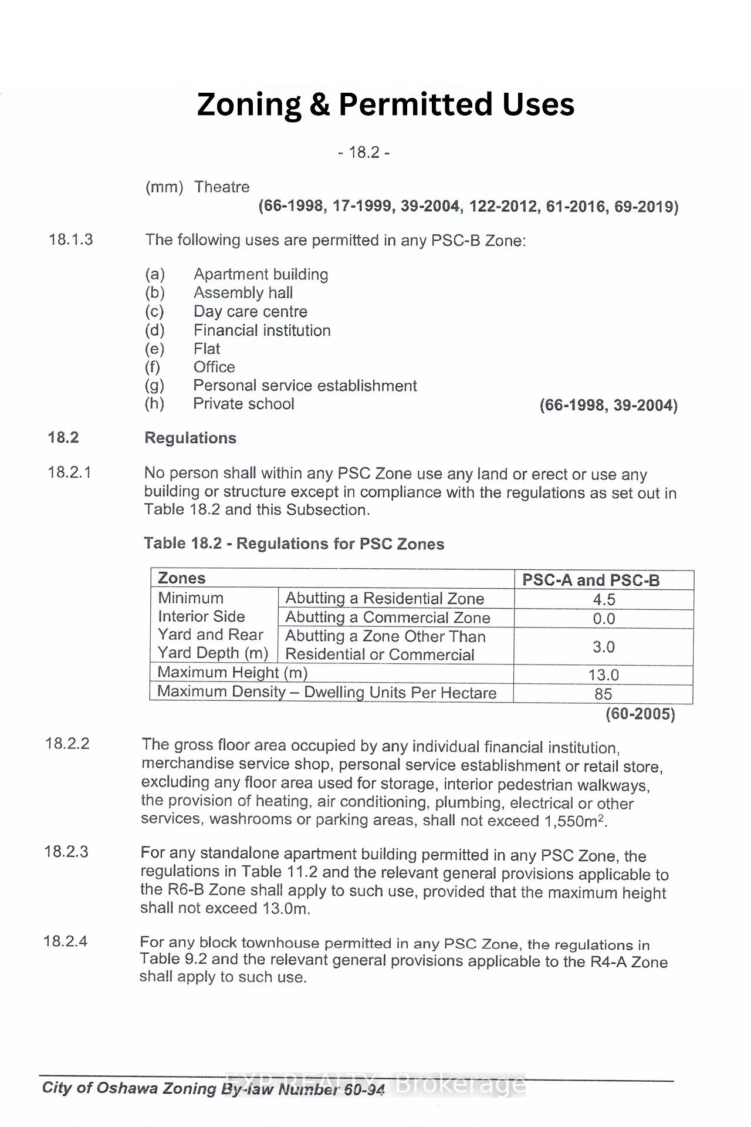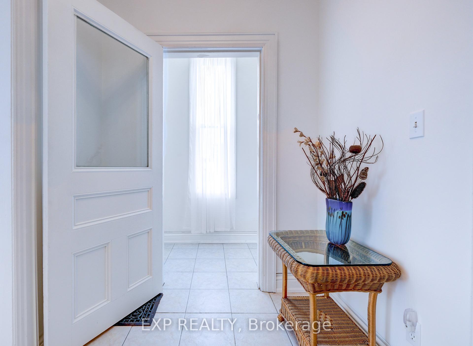$949,888
Available - For Sale
Listing ID: E11975117
853 Simcoe Stre South , Oshawa, L1H 4K8, Durham
| WOW WHY TRAVEL!!! Rare Live & Work at Home Opportunity in Sought-After Lakeview Community of Oshawa. Excellent Potential for the Ambitious Entrepreneur! This 1 1/2 Storey-Duplex Offers Great Rental Income Potential Featuring 5 Bedrooms, 3 Bathrooms, 2 Kitchens, with Ceilings mostly 9'10" high in most Areas and a Full 7 Feet high ceiling Basement with a Separate Entrance. Minutes from Hwy 401, Go Train, and Transit. Curb Cut for 2nd. Optional Driveway, Many Permitted Uses See Attachment Zoned PSC-A Under Zoning By-Law 60-94. This Property Awaits the Ambitious Buyer With Great Wisdom & Vision That Can Forsee And Forecast The Full Potential Opportunity! |
| Price | $949,888 |
| Taxes: | $4996.78 |
| Occupancy: | Owner |
| Address: | 853 Simcoe Stre South , Oshawa, L1H 4K8, Durham |
| Acreage: | < .50 |
| Directions/Cross Streets: | Simcoe Street S./Gordon Street |
| Rooms: | 9 |
| Rooms +: | 3 |
| Bedrooms: | 5 |
| Bedrooms +: | 0 |
| Family Room: | T |
| Basement: | Separate Ent, Full |
| Level/Floor | Room | Length(ft) | Width(ft) | Descriptions | |
| Room 1 | Ground | Family Ro | 18.4 | 12.69 | |
| Room 2 | Ground | Living Ro | 18.3 | 12.76 | |
| Room 3 | Ground | Kitchen | 12.96 | 12.79 | |
| Room 4 | Second | Dining Ro | 12.69 | 8.99 | |
| Room 5 | Ground | Bedroom 2 | 14.14 | 11.74 | |
| Room 6 | Second | Primary B | 14.24 | 11.91 | B/I Closet |
| Room 7 | Second | Bedroom 3 | 12.99 | 9.15 | Closet |
| Room 8 | Second | Bedroom 4 | 11.91 | 7.97 | Closet |
| Room 9 | Second | Bedroom 5 | 11.91 | 7.9 | |
| Room 10 | Basement | Other | 25.03 | 17.68 | Walk-Up |
| Room 11 | Basement | Other | 16.83 | 11.18 | |
| Room 12 | Basement | Other | 15.74 | 12.79 | Walk-Up |
| Washroom Type | No. of Pieces | Level |
| Washroom Type 1 | 4 | Ground |
| Washroom Type 2 | 4 | Second |
| Washroom Type 3 | 4 | Second |
| Washroom Type 4 | 0 | |
| Washroom Type 5 | 0 |
| Total Area: | 0.00 |
| Approximatly Age: | 100+ |
| Property Type: | Detached |
| Style: | 1 1/2 Storey |
| Exterior: | Aluminum Siding, Brick |
| Garage Type: | None |
| (Parking/)Drive: | Private Do |
| Drive Parking Spaces: | 20 |
| Park #1 | |
| Parking Type: | Private Do |
| Park #2 | |
| Parking Type: | Private Do |
| Pool: | None |
| Approximatly Age: | 100+ |
| Approximatly Square Footage: | 2000-2500 |
| CAC Included: | N |
| Water Included: | N |
| Cabel TV Included: | N |
| Common Elements Included: | N |
| Heat Included: | N |
| Parking Included: | N |
| Condo Tax Included: | N |
| Building Insurance Included: | N |
| Fireplace/Stove: | N |
| Heat Type: | Forced Air |
| Central Air Conditioning: | None |
| Central Vac: | N |
| Laundry Level: | Syste |
| Ensuite Laundry: | F |
| Sewers: | Sewer |
$
%
Years
This calculator is for demonstration purposes only. Always consult a professional
financial advisor before making personal financial decisions.
| Although the information displayed is believed to be accurate, no warranties or representations are made of any kind. |
| EXP REALTY |
|
|

Farnaz Masoumi
Broker
Dir:
647-923-4343
Bus:
905-695-7888
Fax:
905-695-0900
| Virtual Tour | Book Showing | Email a Friend |
Jump To:
At a Glance:
| Type: | Freehold - Detached |
| Area: | Durham |
| Municipality: | Oshawa |
| Neighbourhood: | Lakeview |
| Style: | 1 1/2 Storey |
| Approximate Age: | 100+ |
| Tax: | $4,996.78 |
| Beds: | 5 |
| Baths: | 3 |
| Fireplace: | N |
| Pool: | None |
Locatin Map:
Payment Calculator:

